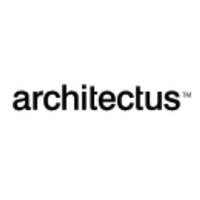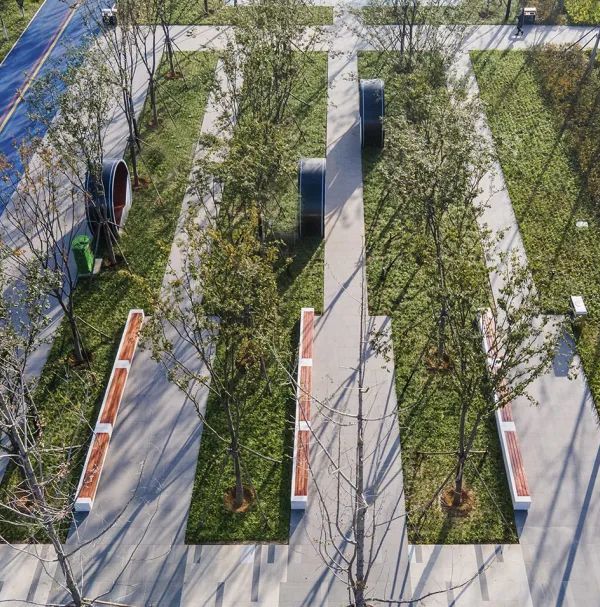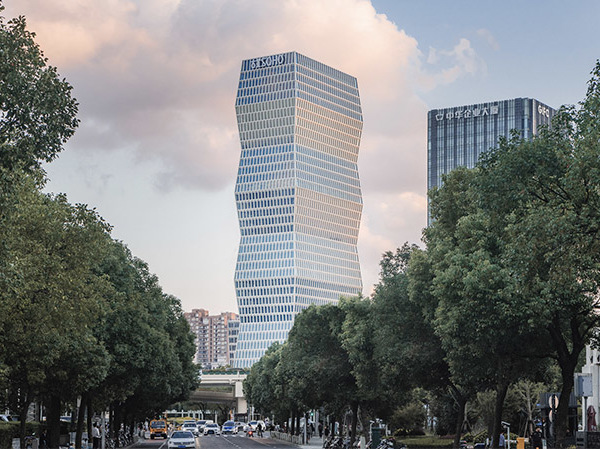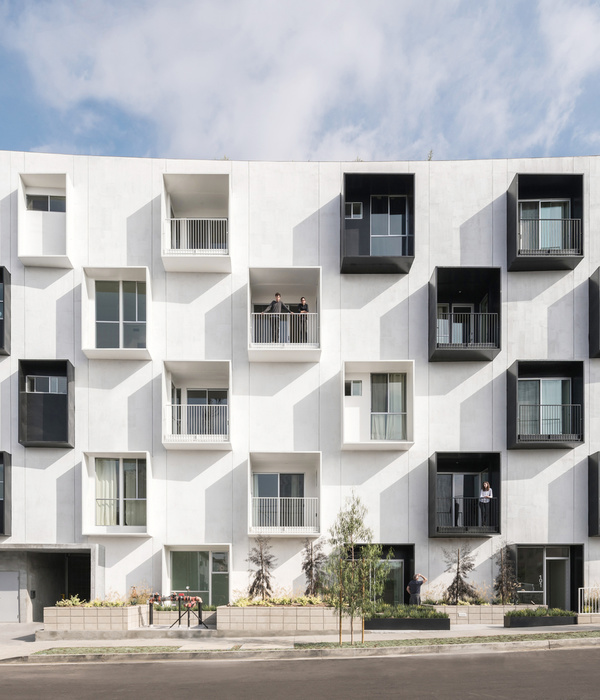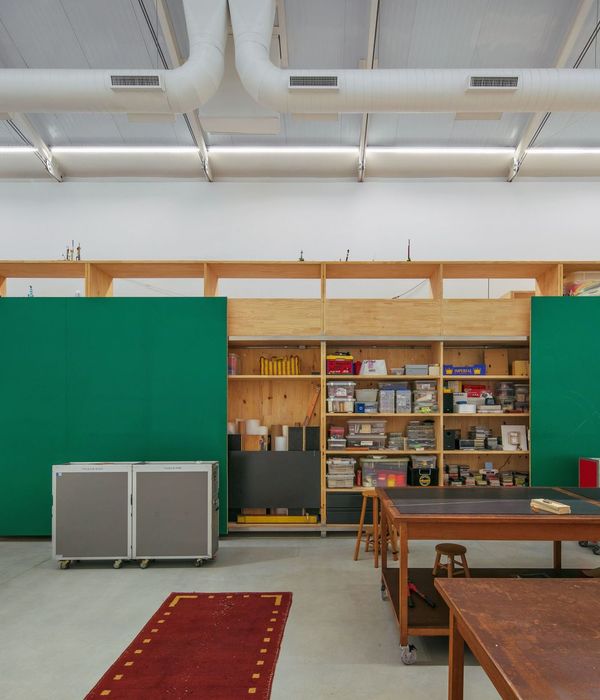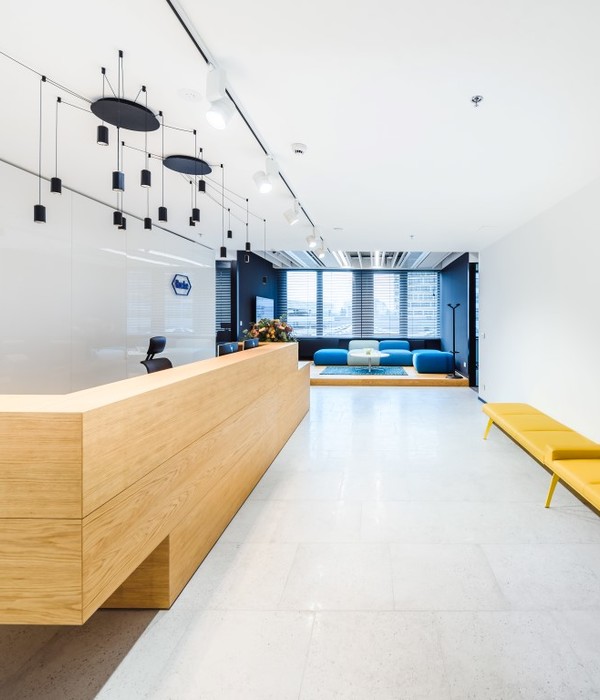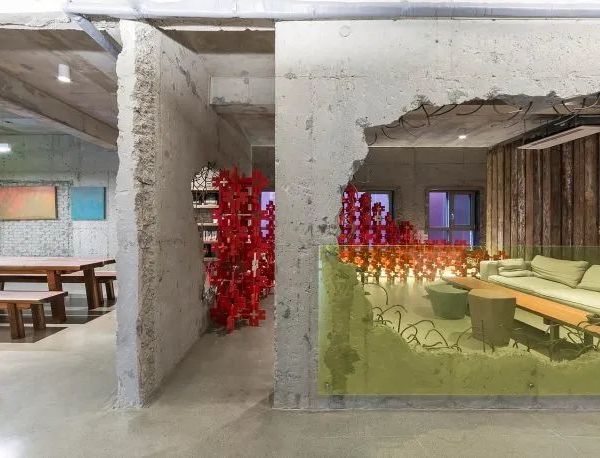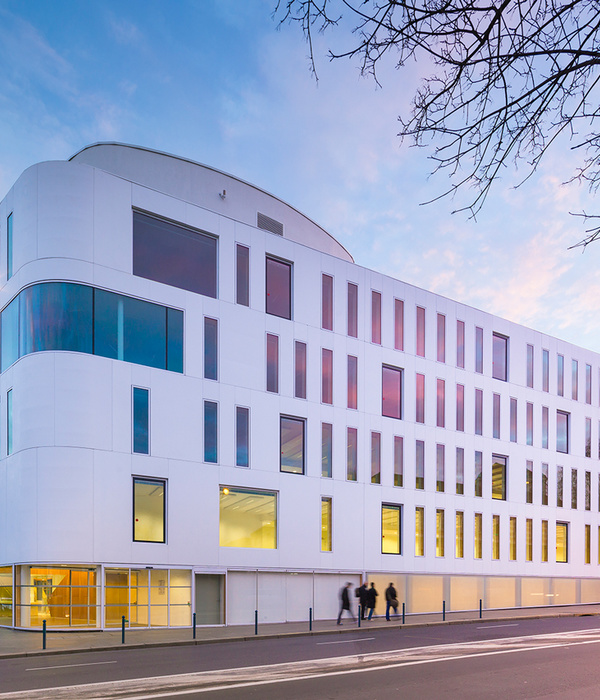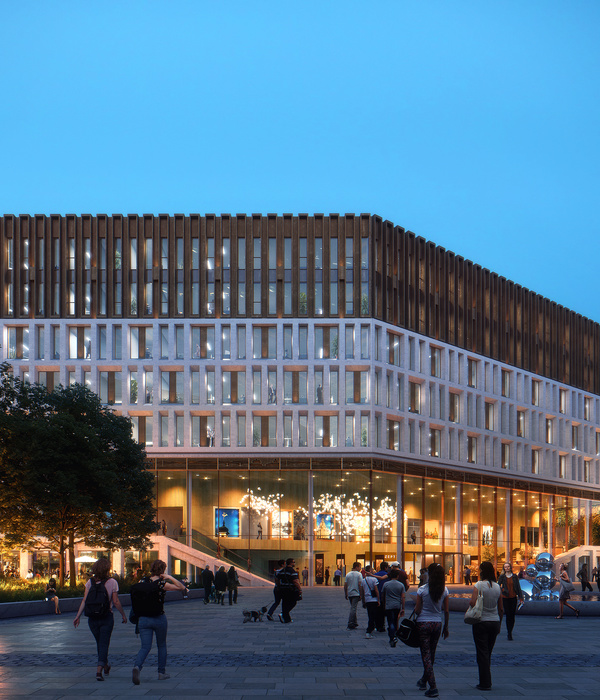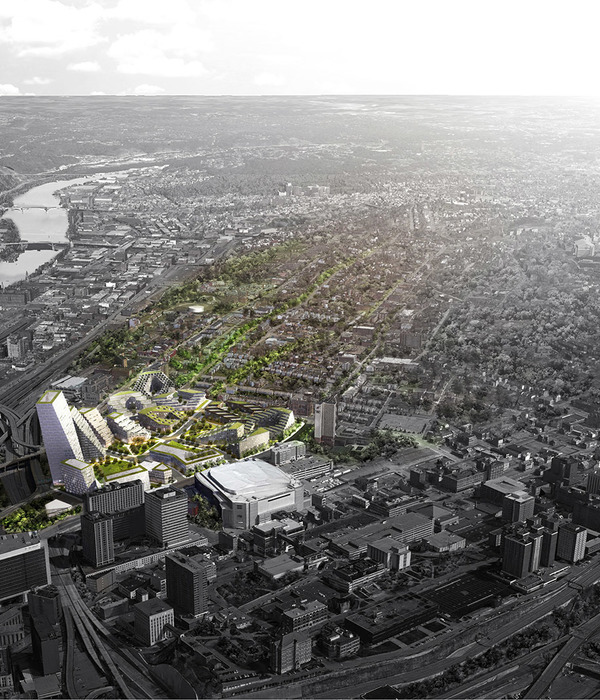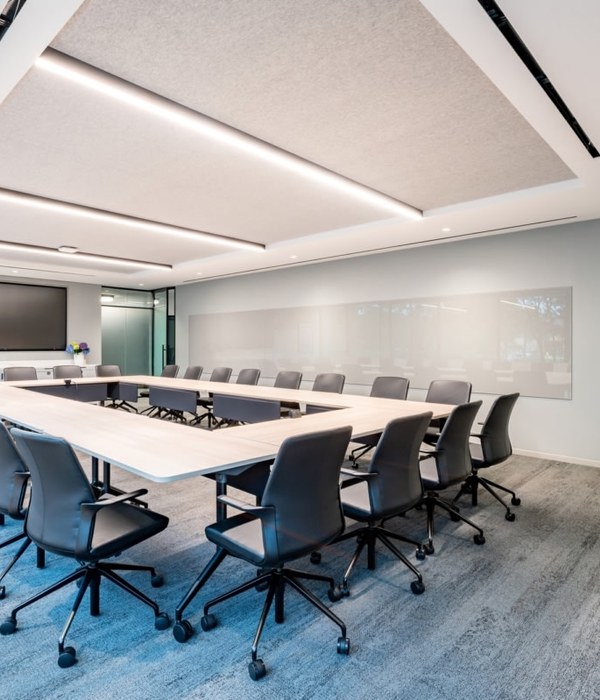灵活协作的 Architectus MLC 工作室
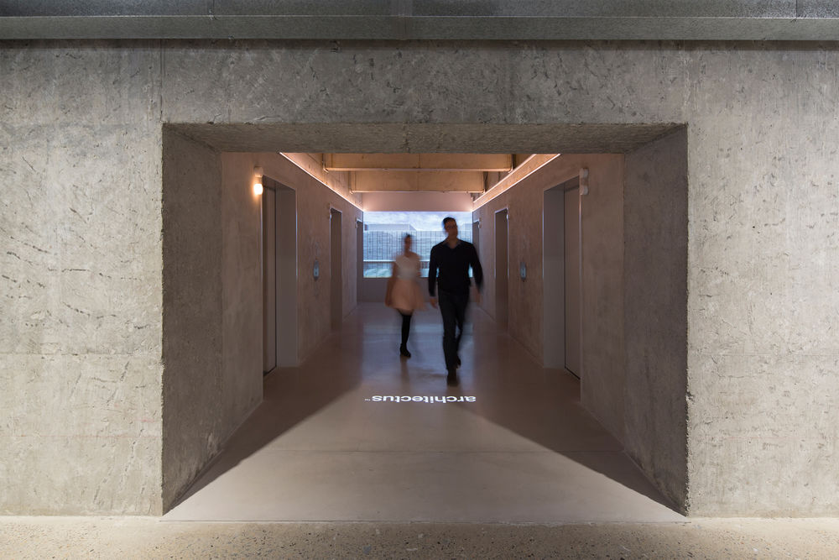
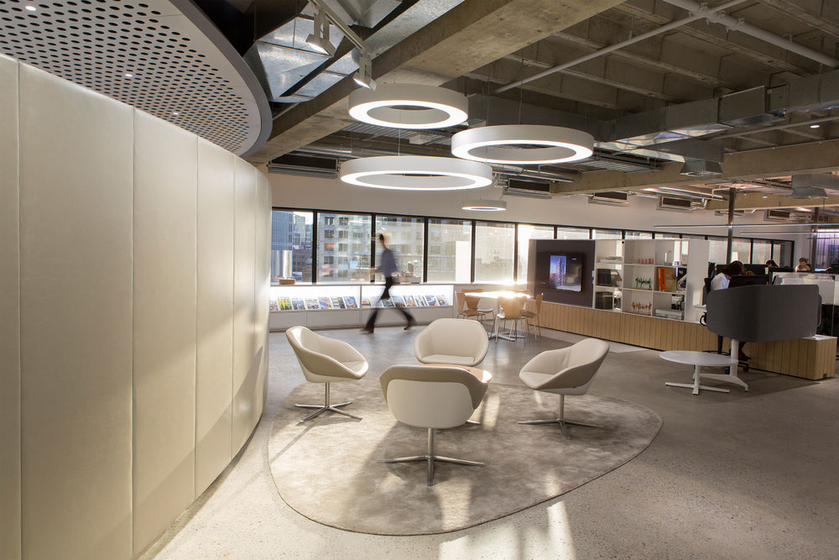
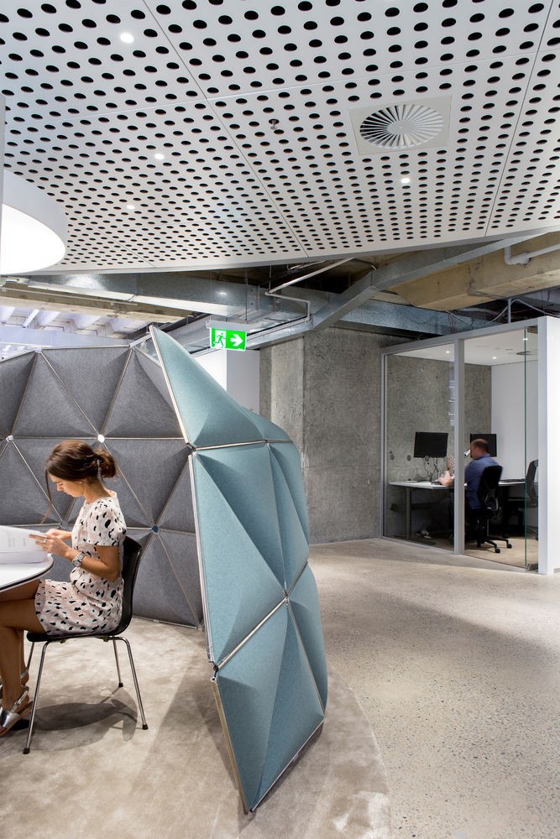
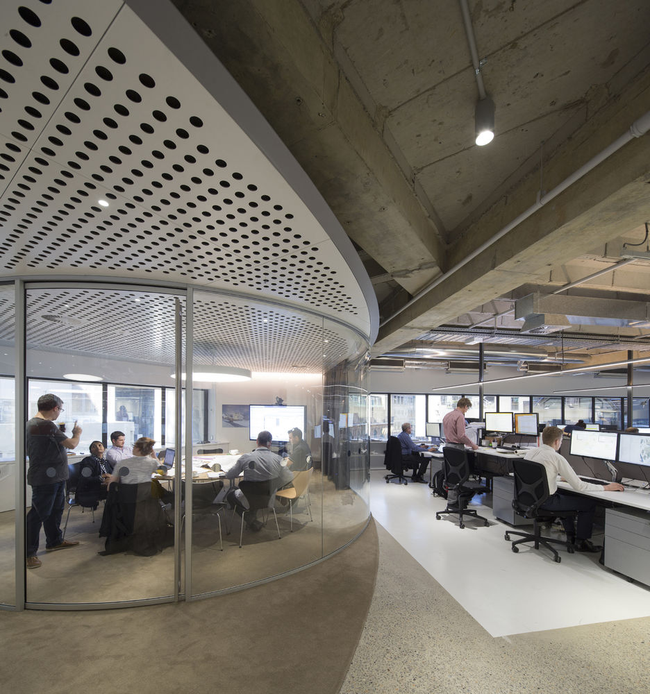

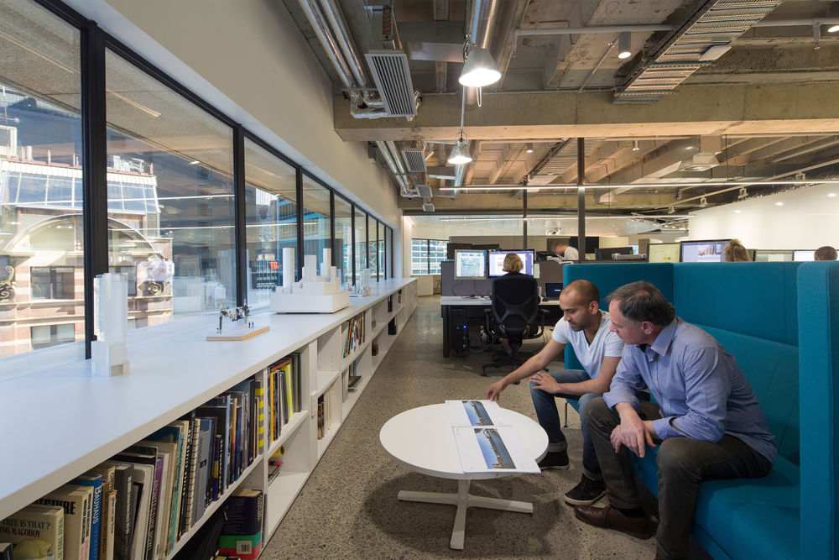
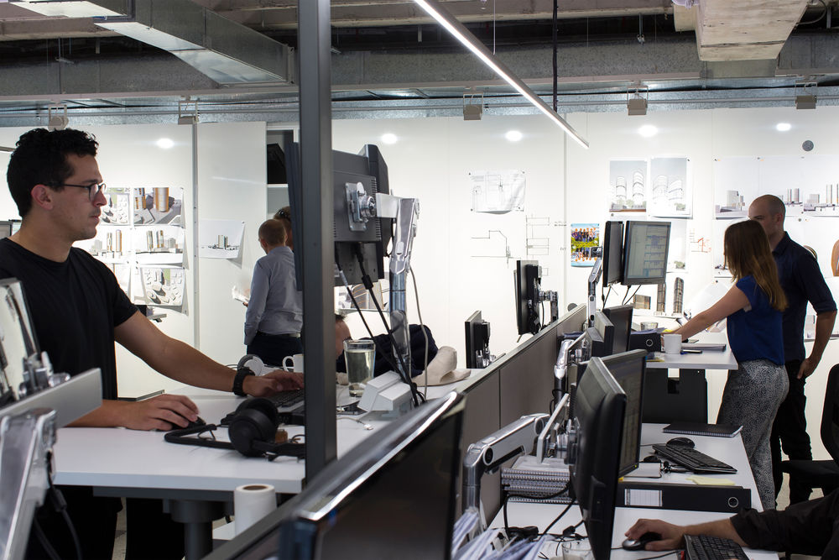

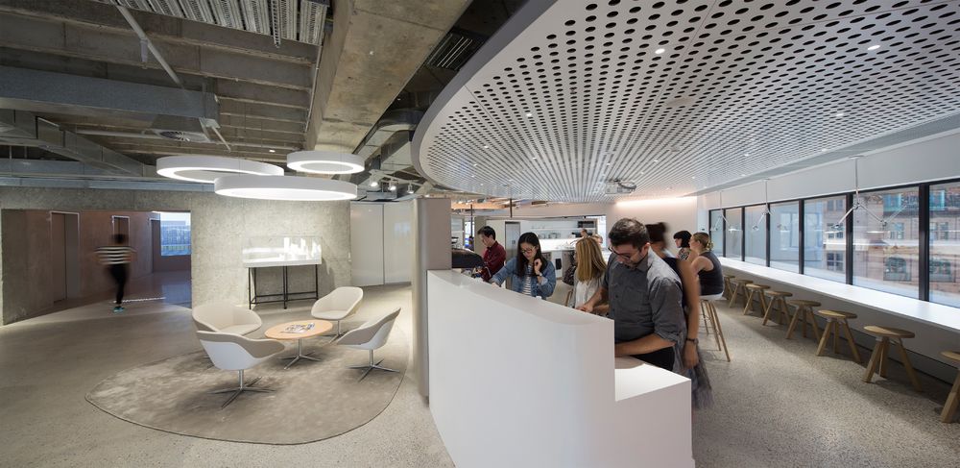
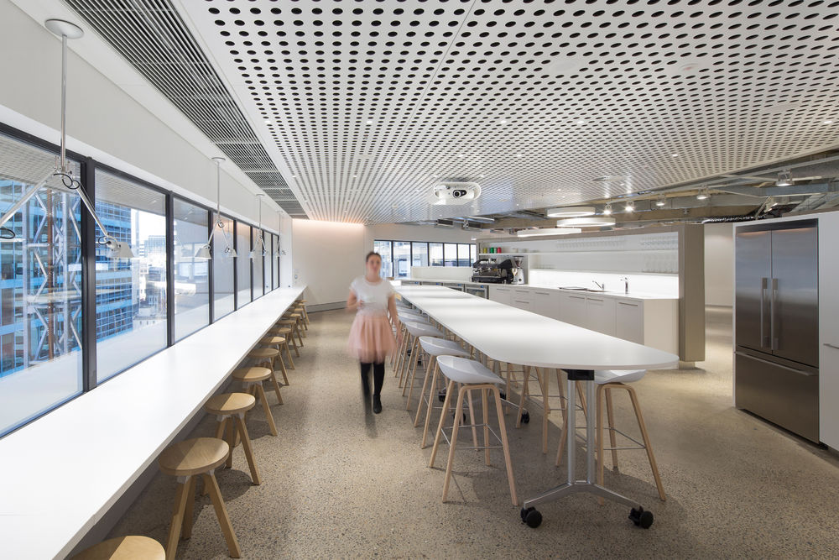
Architectus has designed a flexible, collaborative and open studio at the Harry Seidler-designed MLC Centre.
Relocating to the MLC Centre provided Architectus the opportunity to reassess the way they work, strengthen their culture, improve facilities for staff and clients and create a collaborative workspace whilst honouring the structure of the 1970s Seidler-designed MLC Centre.
To improve Architectus’ understanding of how they work, staff participated in surveys, measuring factors such as the time they spend at their desks, the flexibility of their work style and how this relates to activity based working. Determining that the new studio had to support a flexible working style, the practice identified opportunities to express their culture, openness and commitment to innovation through the studio design.
Moving to a traditional office floor plate with a central core provided its own set of design challenges with four distinct zones presenting the need to address spatial and social separation and a lack of continuous visual connection across the studio.
The fit-out strips back the 1970s MLC Centre to its essentials and celebrates the massive concrete structure. The raw bones of the building are contrasted with finely finished materials, carefully selected design pieces and touches of restrained colour.
Flexible and collaborative workspace neighbourhoods are formed around the core and provide a collection of different types of work areas with 100% sit-stand workstations, quiet areas, collaboration and informal meeting spaces. Formal meeting rooms are enclosed with curved glass walls and suspended perforated acoustic ceilings. The core itself is wrapped with white boards, staff lockers, utility spaces and quiet rooms however the corners are kept free to expose the massive concrete structure.
Open plan team spaces and informal meeting spaces have enhanced opportunities for collaboration and communication and a significant reduction in paper use has been achieved through consciously focusing technology on supporting screen based work.
The Architectus MLC studio has achieved a 5 star NABERS Energy rating.
Year 2016
Work started in 2014
Work finished in 2016
Client Architectus
Contractor Shape
Status Completed works
Type Offices/studios / Interior Design


