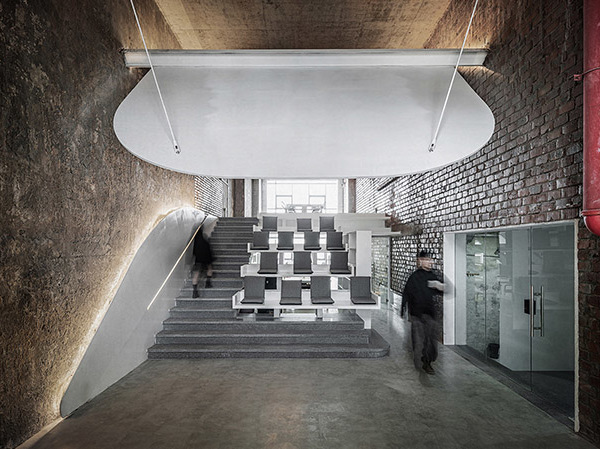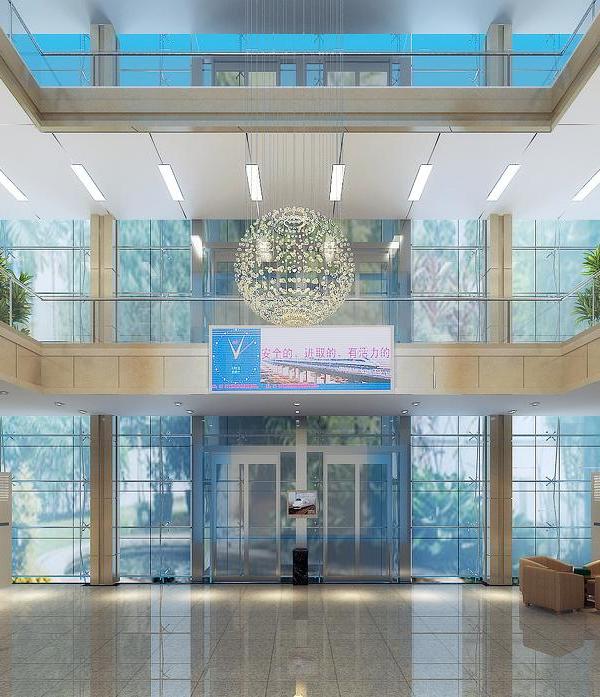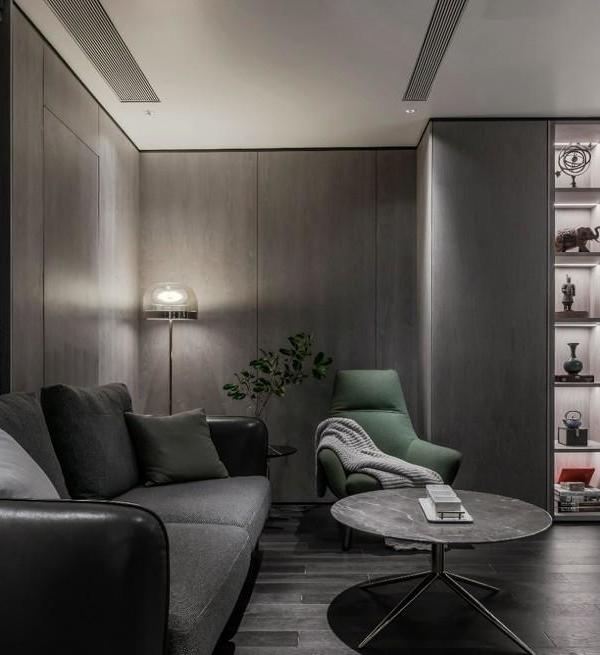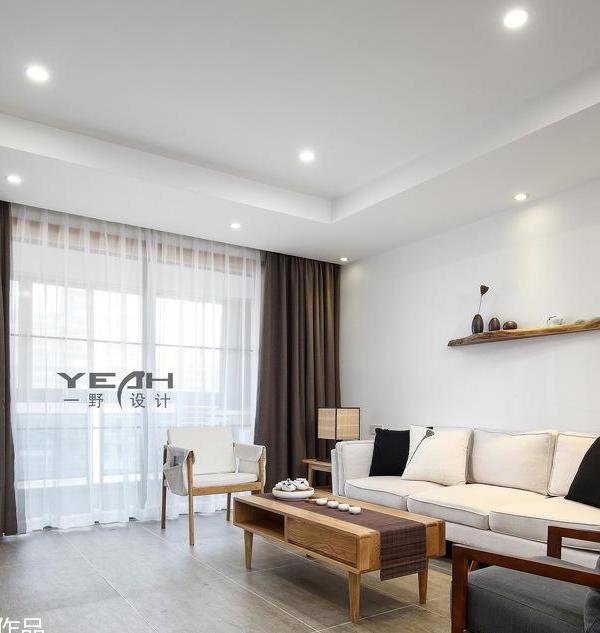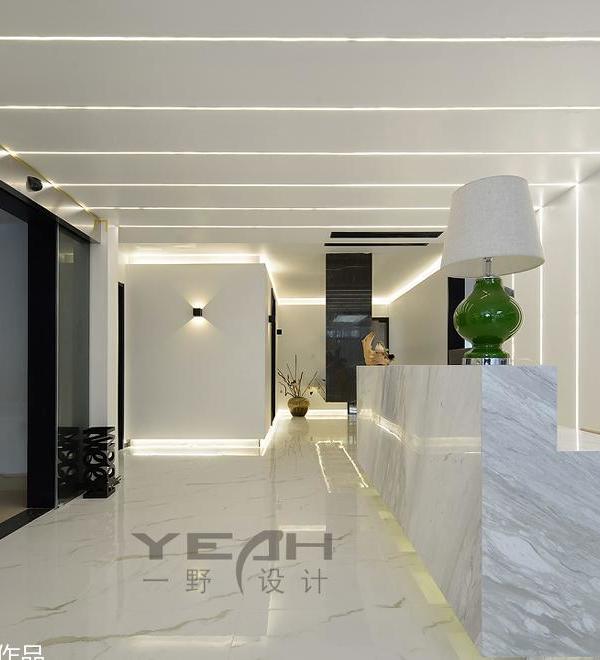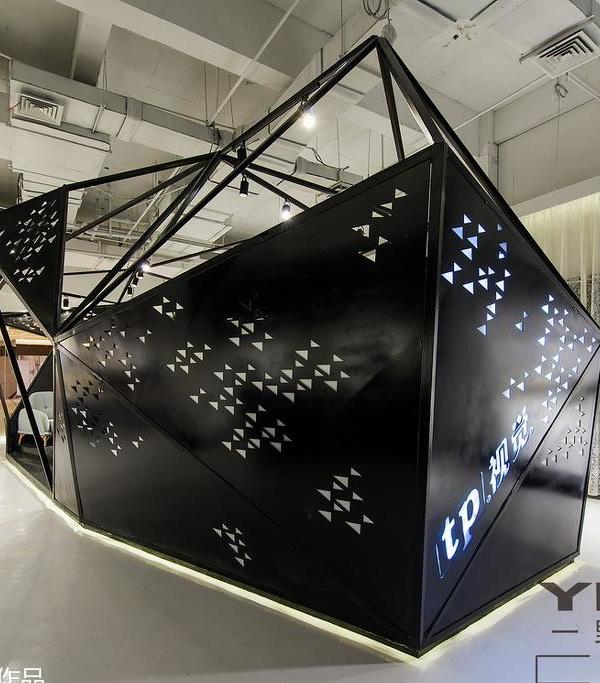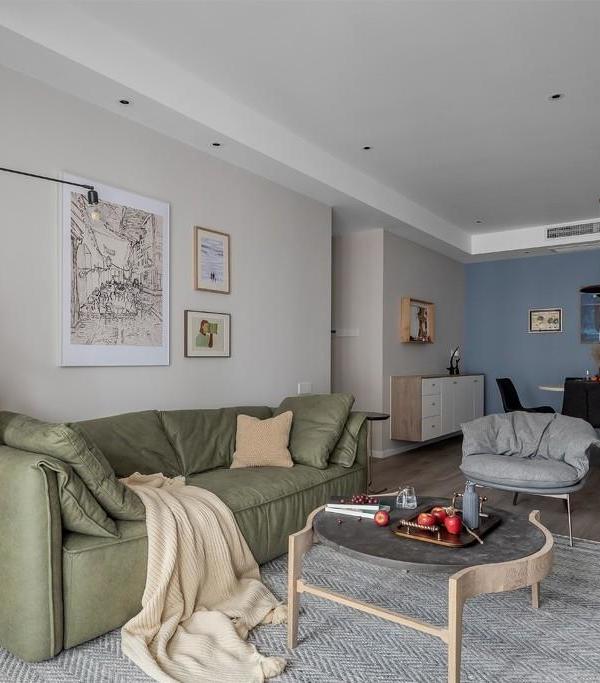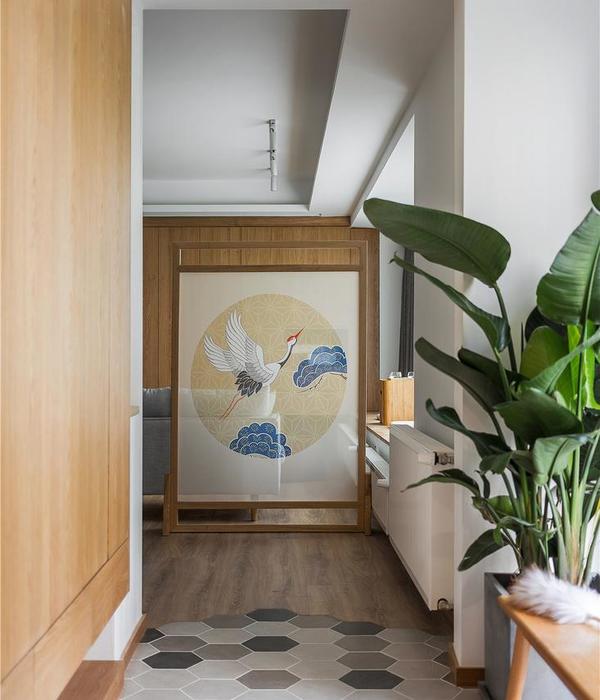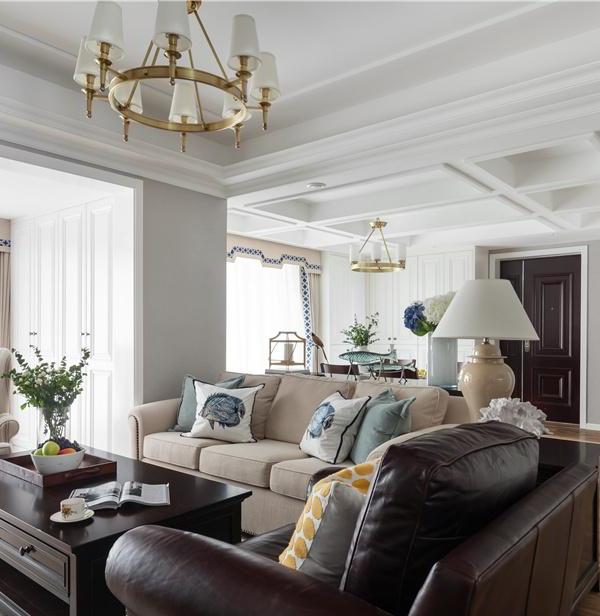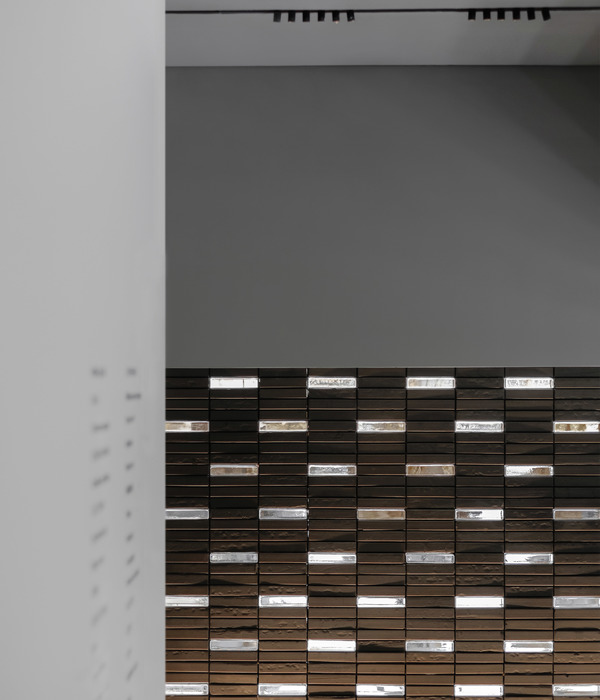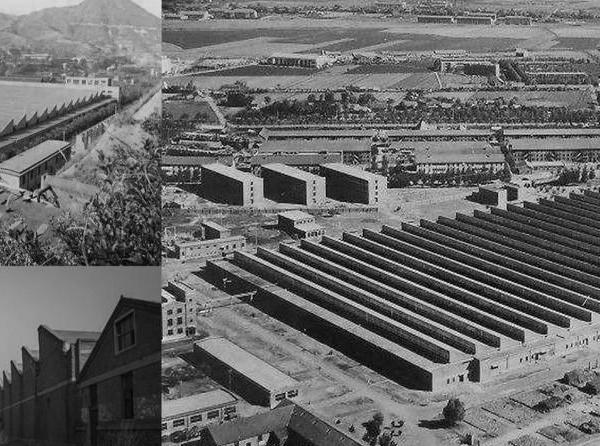One of our latest implemented project in Bratislava are offices with 1.120 sqm area for local branch of intenationaly renown pharma company Roche, based in Switzerland.
Our studio´s main task, defined by clients, was to design an modern, highly -equiped openspace offices, based on Roche´s corporate rules, but with strong local design touch.
All working places are situated strictly around facade, because of accurate portion of sunshine, which highly important as natural source of light and aslo with purpose to eliminate volume of electrical power consumption. In the central position of the offices´s space are situated variouse types of meeting rooms with different size and all kind of contemporary equipment.
At the crossroads of main traffic lines of offices is situated social & cattering area, which is basically used as an multifunctional space united with kitchen.
The interior also consists of reception desk conected openly with waiting and meeting area for visitors, separated chill out zone and hygienic background for employees.
We used variouse types of colors in interior of Roche as a supplement to very simple black/grey/white basic. Some of the colors are in muted forms, especially in working area, to harmonize mostly inhabititing areas of the offices. As oposit of this, some colors are most visible, for example in central social area, higlighted in typical corporate Roche´s blue.
{{item.text_origin}}

