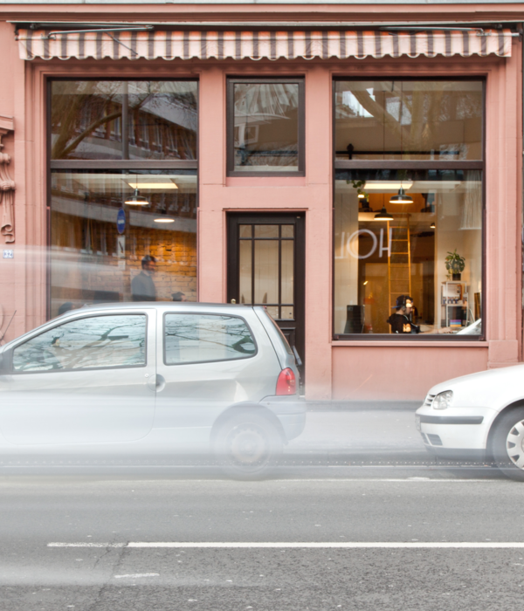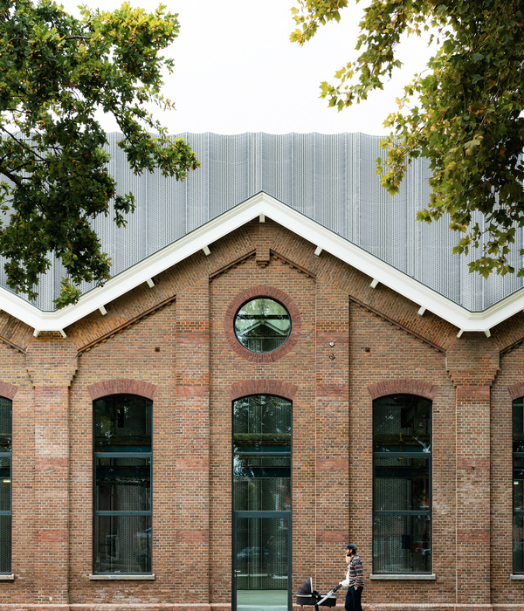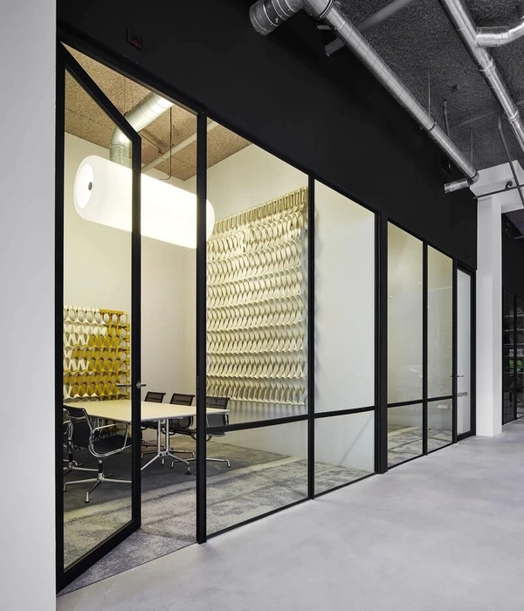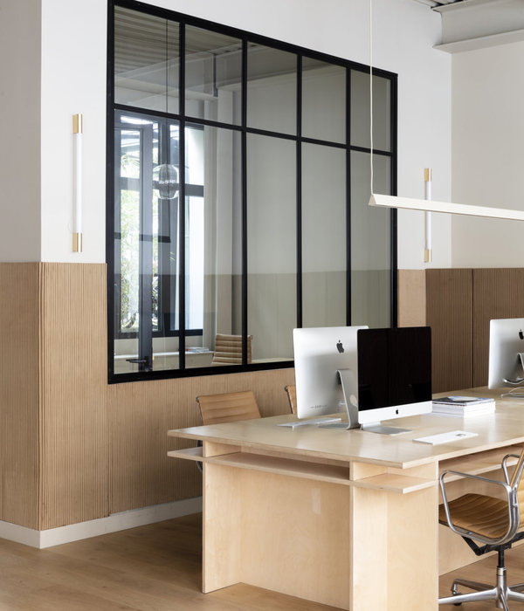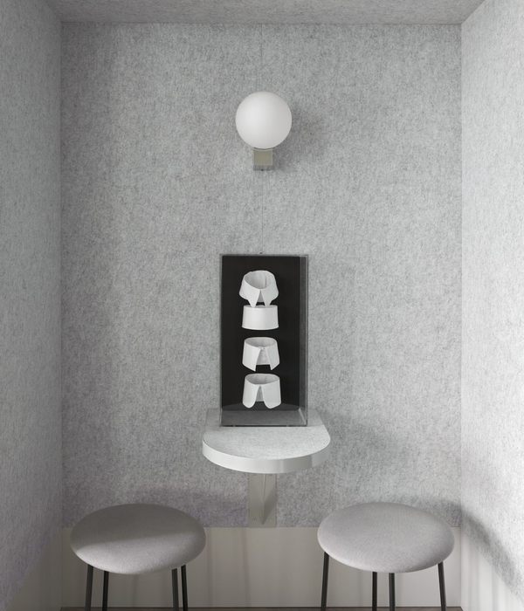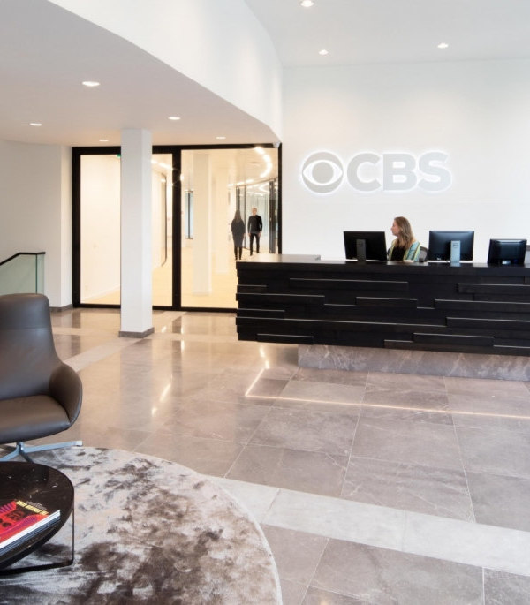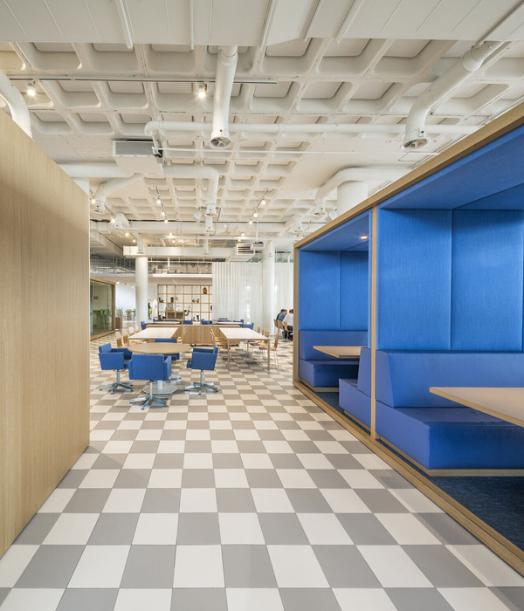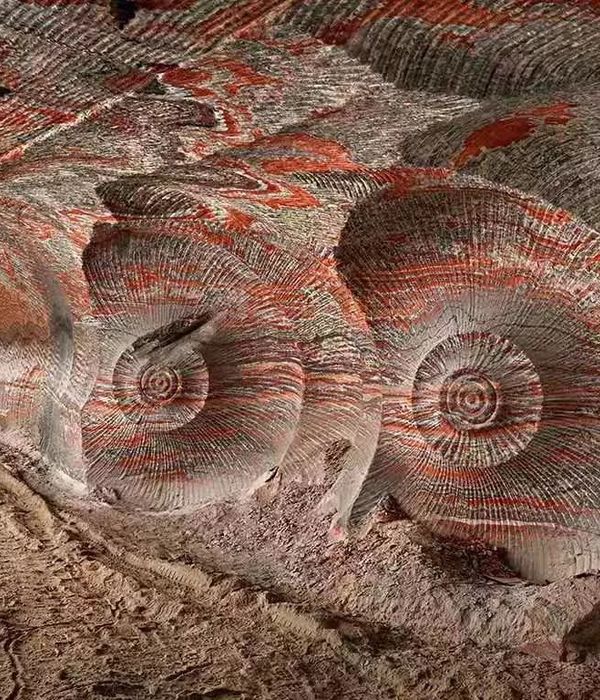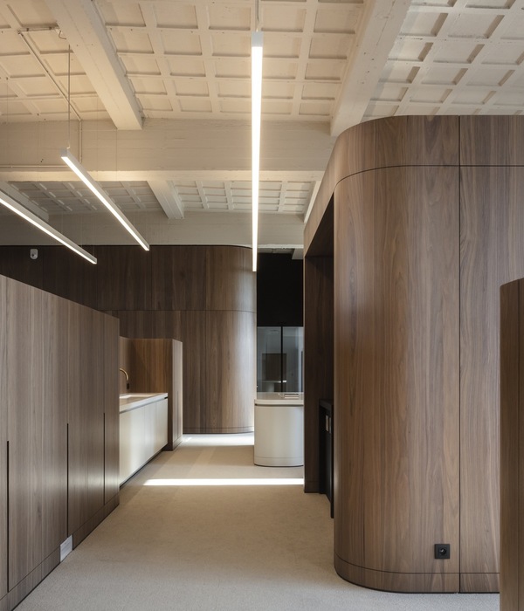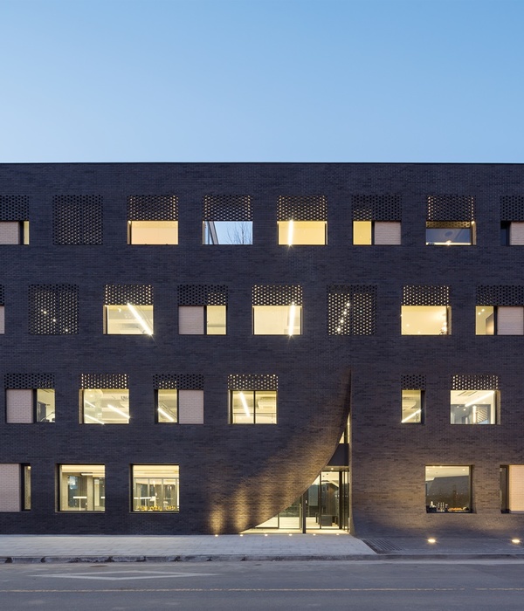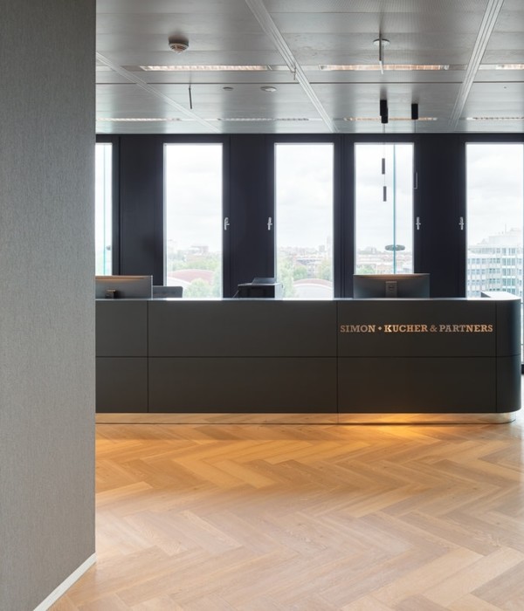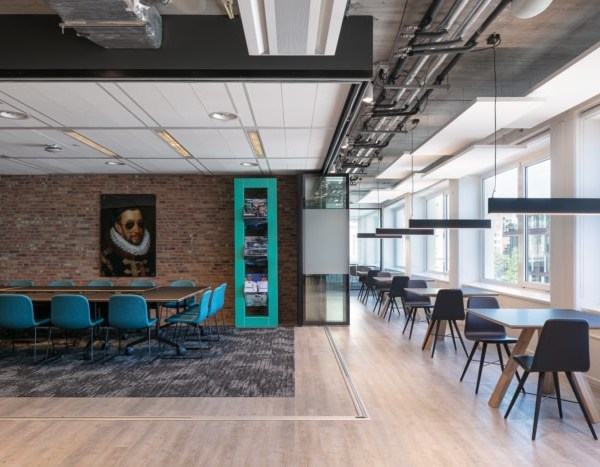- 项目名称:布里斯班工业风创意工作室
- 建筑师:Alexandra Buchanan Architecture
- 地点:布里斯班,澳大利亚
- 定制橡木会议桌:促进创造性的讨论
- 纺织装置:名为“Kvadrat的云”的令人着迷的纺织装置,强化了游戏中的色调和纹理的细微差别
- 摄影:Jessie Prince
The new Alexandra Buchanan Architecture studio, located inside the London Woolstores, Teneriffe, creatively positions a contemporary work place within an historic building shell. Beyond the brass plaque and blue door is an interior space that celebrates the building’s industrial past, with exposed brick walls purposefully retained to provide the studio’s distinctive backdrop.
新的亚历山德拉布坎南建筑工作室,位于伦敦伍尔商店,特内利夫,创造性地定位在一个历史性的建筑外壳内的当代工作场所。除了黄铜牌匾和蓝色的门外,还有一个室内空间,用来庆祝建筑物的工业历史,有意识地保留暴露的砖墙,为工作室提供独特的背景。
The floor plan is arranged to subtly distinguish work and meeting zones through colour blocking and a diaphanous fabric curtain. Atmospheric, cerulean hues are coordinated in render, joinery and fabric to promote creative discussion around the custom oak meeting table. Overhead, a captivating textile installation entitled, Clouds by Kvadrat, reinforces the tonal and textural nuances at play.
该平面图通过色彩遮挡和透明的织物窗帘巧妙地区分工作区域和会议区域。大气,柔和的色调协调在渲染,细木工和织物,以促进创造性的讨论周围的定制橡木会议桌。头顶,一个名为“Kvadrat的云”的令人着迷的纺织装置,强化了游戏中的色调和纹理的细微差别。
In the studio proper, work stations are arranged to foster idea-bouncing and cross-desk conversation. Animated by the fine filigree of pot plant foliage, tables tops in oak are paired with clean, white joinery. Cork and brass details are also introduced to complement the historic brick work and express the contemporary, design-savvy aesthetic of the interior.
在演播室本身,工作台站的安排,以促进想法反弹和跨桌对话。在盆栽植物叶的细丝的推动下,橡木台面与干净的白色细木工成对。还介绍了软木和黄铜的细节,以补充历史砖作品,并表达了当代,设计悟性的内部美学。
Architects: Alexandra Buchanan Architecture Project: contemporary work place Project Team: Shane WIllmett, Alexandra Buchanan Area: 57 m2 Completion date 2017 Location: Brisbane, Australia Photography: Jessie Prince
建筑师:Alexandra Buchanan建筑项目:当代工作地点项目组:Shane Wllmett,Alexandra Buchanan地区:57平方米完工日期2017年地点:布里斯班,澳大利亚摄影:杰西王子
{{item.text_origin}}

