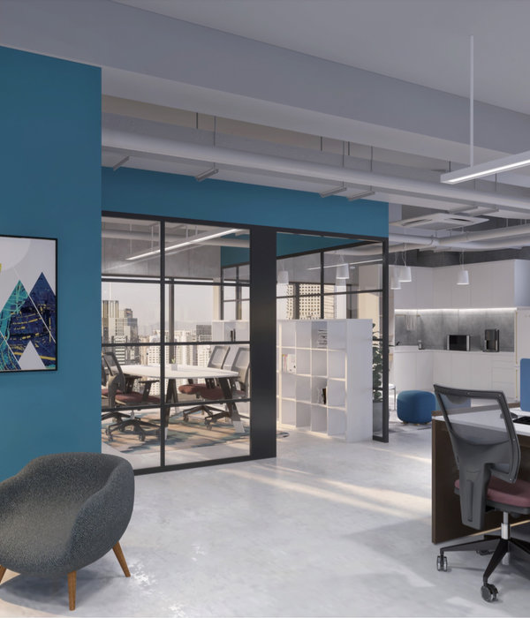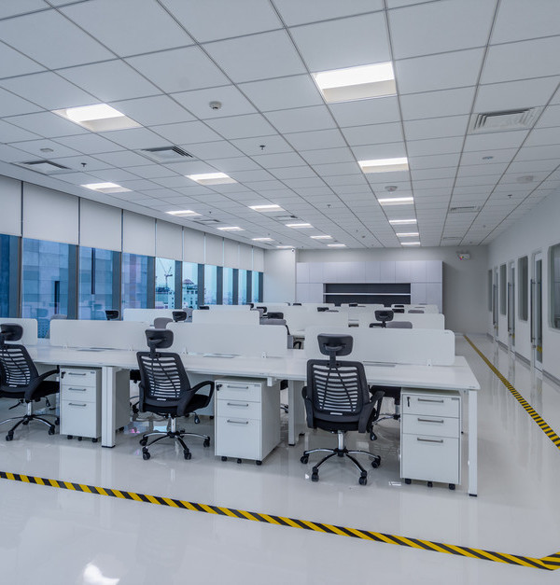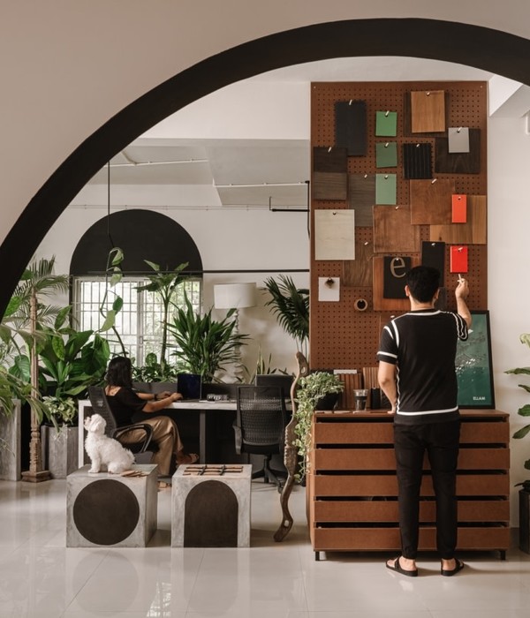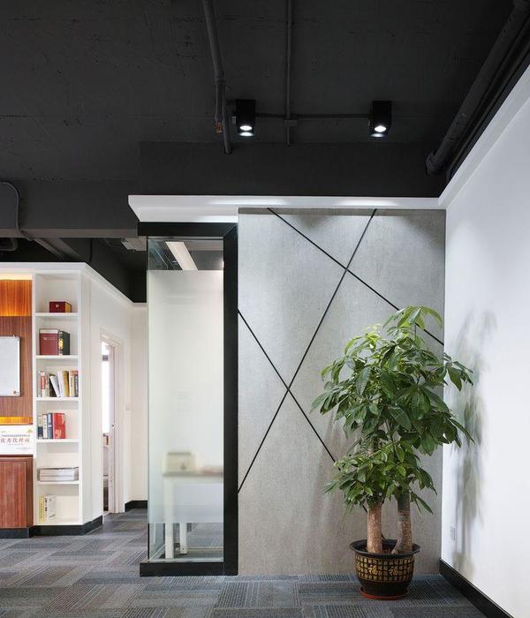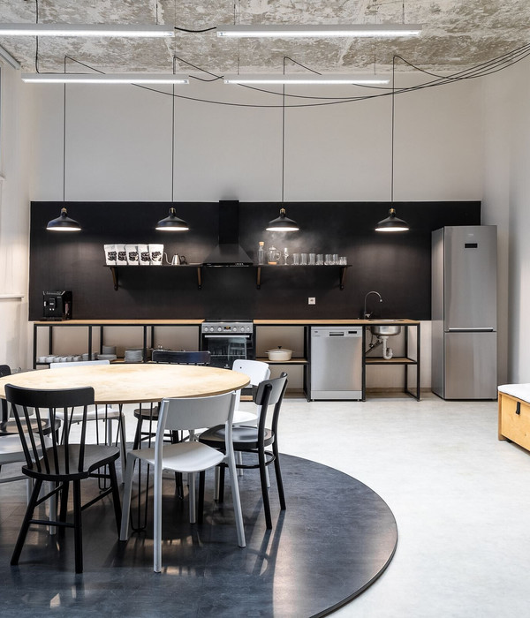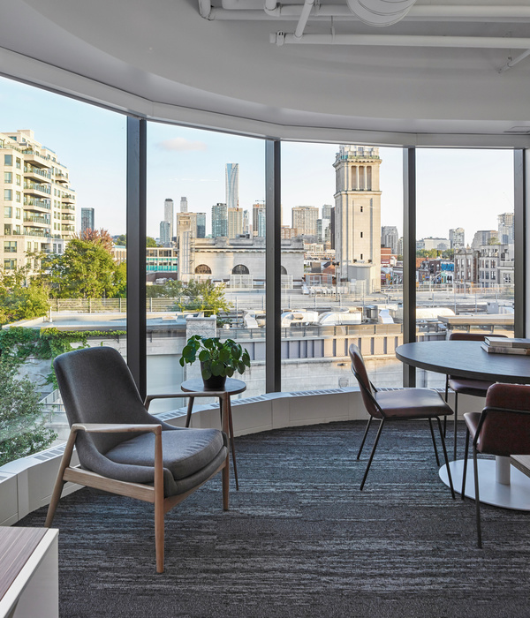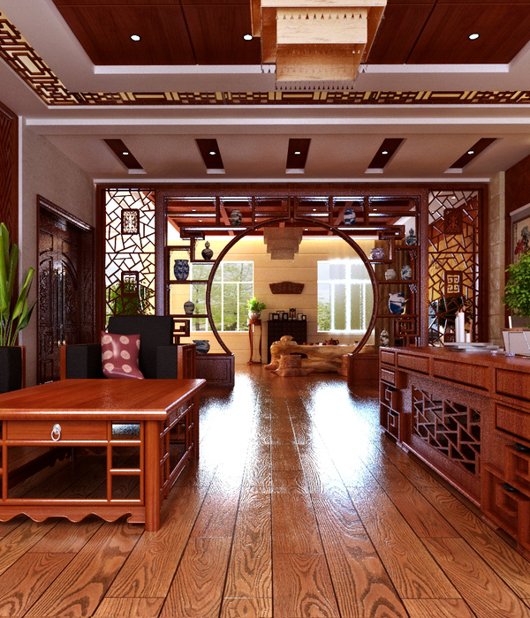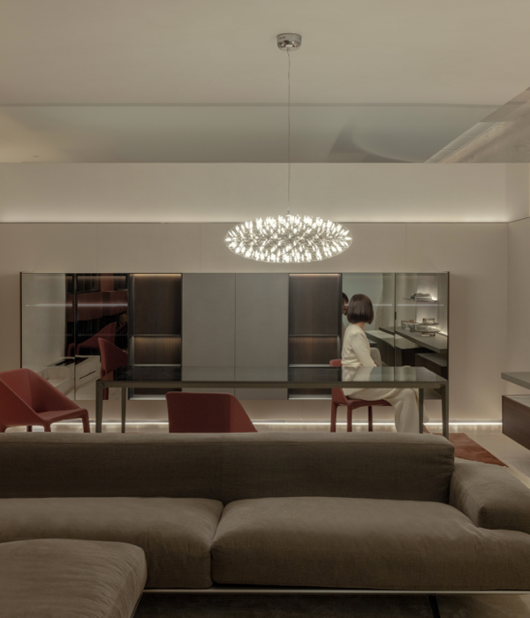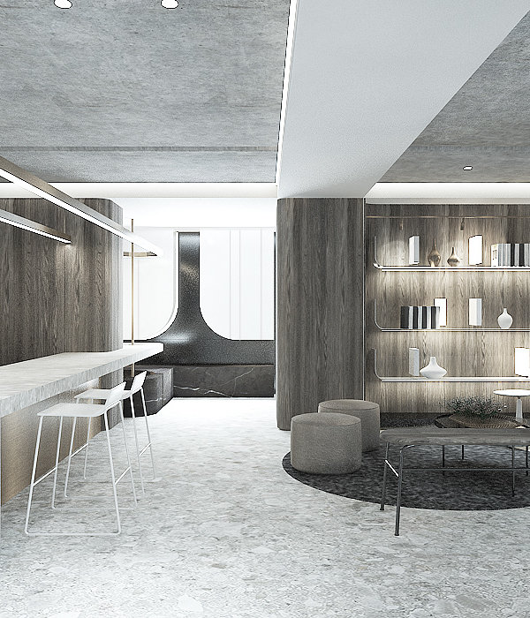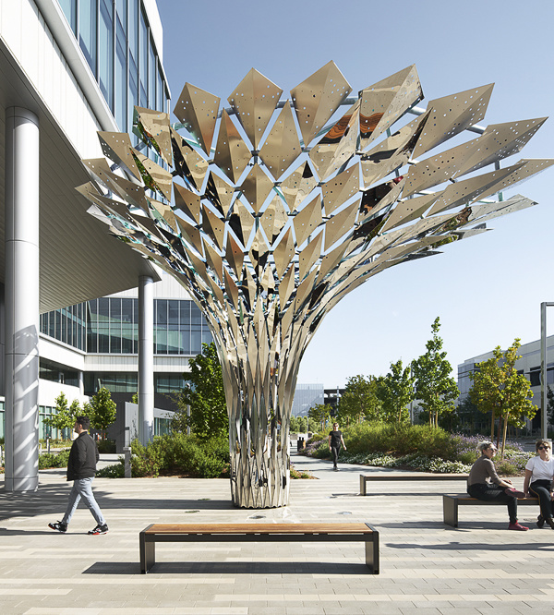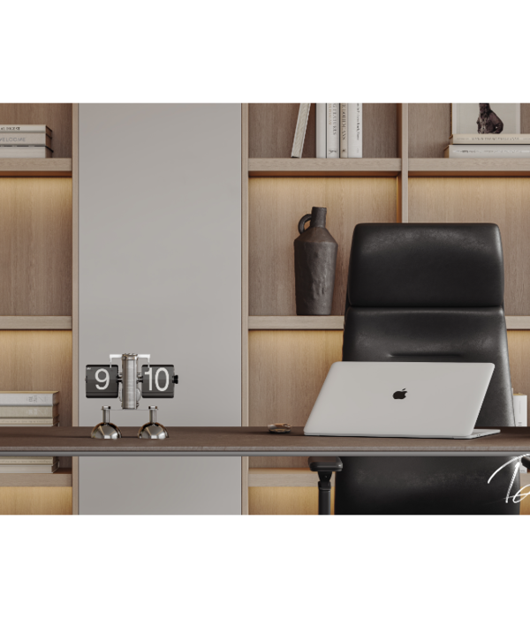The place where “Blues H. Office” is standing today, was simply occupied by a warehouse before. When “Blues” decided to shift their office right beside there warehouse, the primary plan was simple. They wanted to build a normal work space where they can accommodate 30 to 40 workstation. After building the foundation, they gave it a second thought and decided to do something different with it. “Blues” management people approached the Architect to do something out of the box with it.
The whole concept was to build a creative & playful office with multiple playful spaces which can be used for meeting, conference, meet up etc. Blues employees’ working hour is not stereotypically nine to five, they have long working hours. Keeping this in mind “Blues H. Office” has been designed.
Materials of construction details:
1. Pre-fabricated metal exoskeleton as main frame.
2.Tri-layered polycarbonate sheets were used to provide thermal comfort and reduce
cooling load.
3. Double glazed glass facade to reduce heat gain and indoor-outdoor relationship.
4. Floor slab with poly concrete deck panels.
5. Pre-fabricated wooden panels as floor finish materials.
6. RCC and brick was used only in service blocks which were placed to reinforce the
metal exoskeleton
Salient features:
To create an open environment for office and activity, service was designed in a compact manner. This organization helped to shape up lofty space for work and group task as well as efficient service management, cost reduction and ease of maintenance.
For reduction of cost and maintaining original footprint the existing concrete foundation was utilized by fabricating a metal structure over it .VRF air conditioning ,centralized service block has been placed inside the building.
The high ceiling and large transparent glass façade allows natural light to the core of the building that undergoes constant changes as light reflections alter over the course of the day. At night, the Blues Communication Limited office is lit by white Led-lights, resembling a giant luminaire, while making the building shimmer in dialogue with the surrounding the vibrant neighborhood. Providing all ancillary facilities with seven parking space, Vehicular and pedestrian access along with 2 vertical and other horizontal circulation. Landscape has ample green and plants to create a better workplace.
Firm/Company: Dehsar Works
Architects: Rashed H Choudhury, Sayedil Ashrafin
Other Consultants:
Structural Consultant : SSBS
Electrical Consultant: Engg. Alinur Rahma
Plumbing Consultant: Engg. Kamruzzaman
Client : Farhadul Islam, Managing Director, Blues Communication
Location : Solmaid, Vatara, Dhaka
Year : 2018-2019
{{item.text_origin}}

