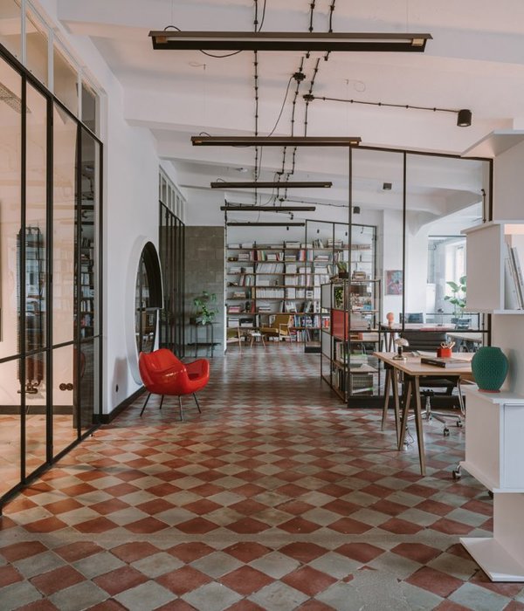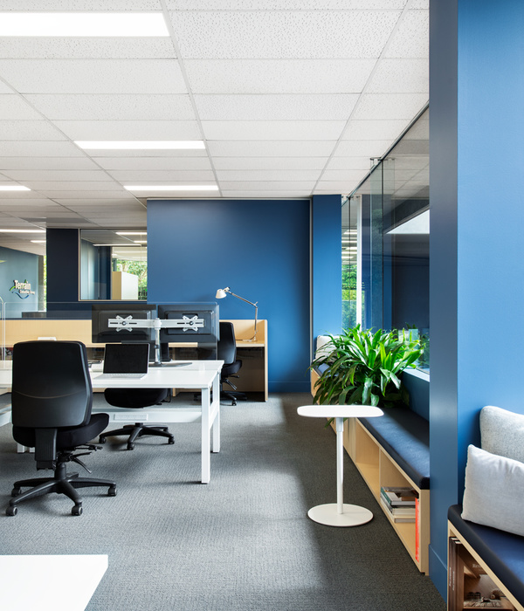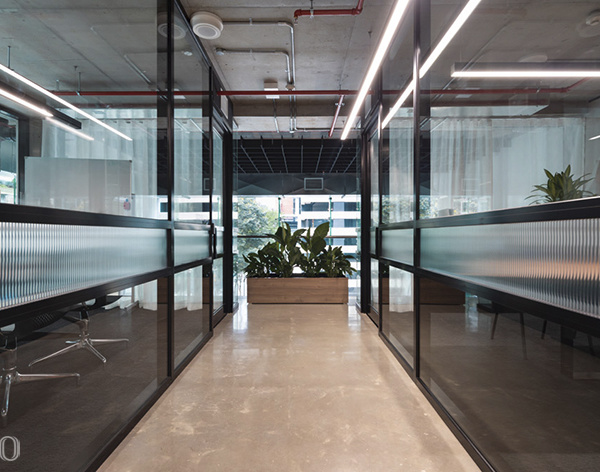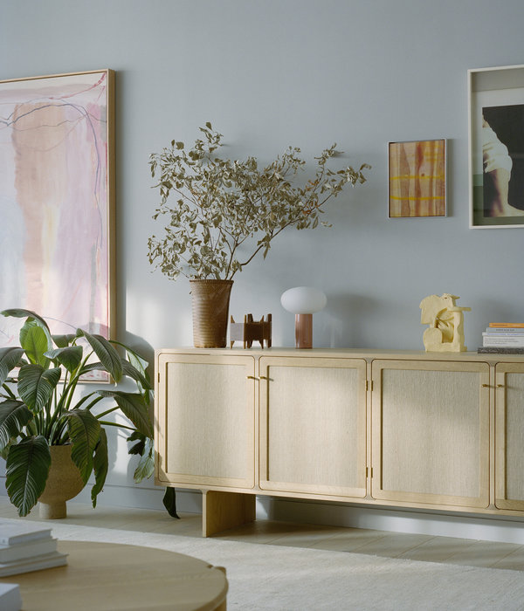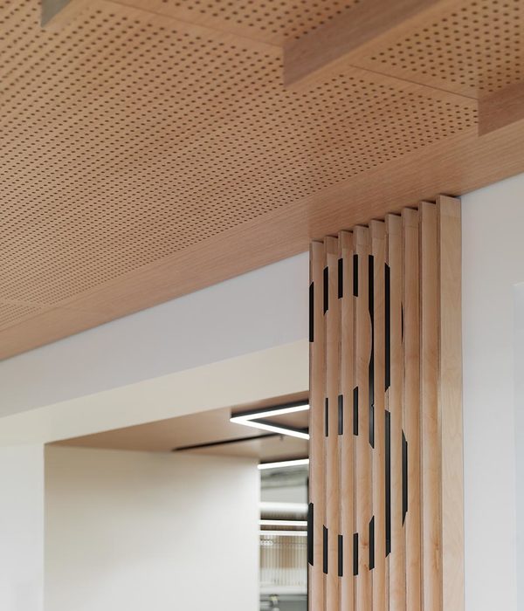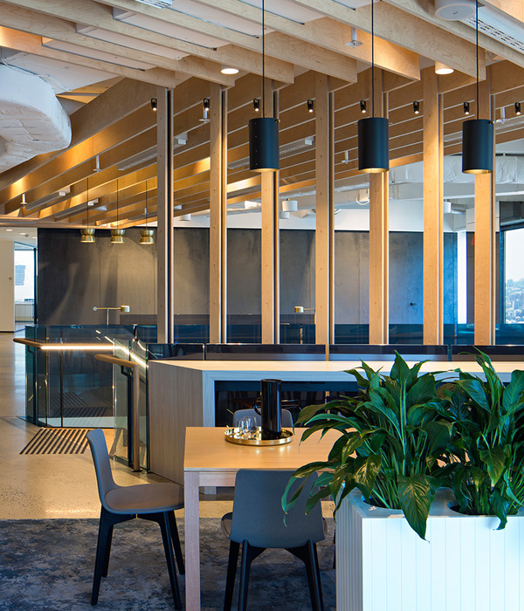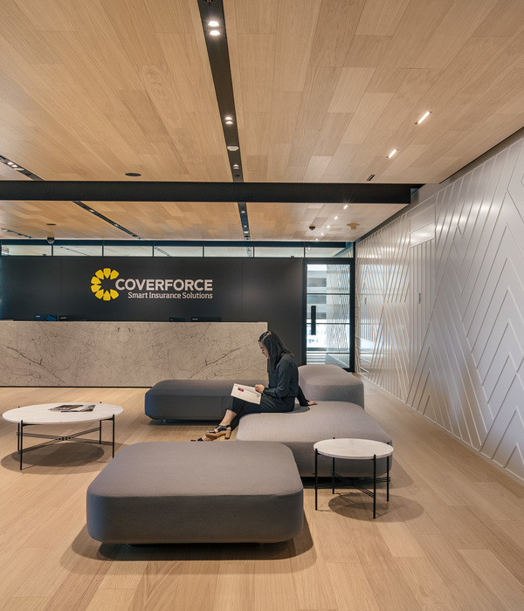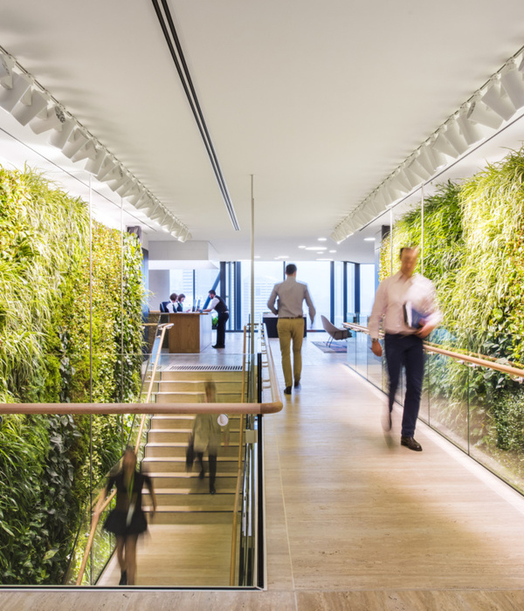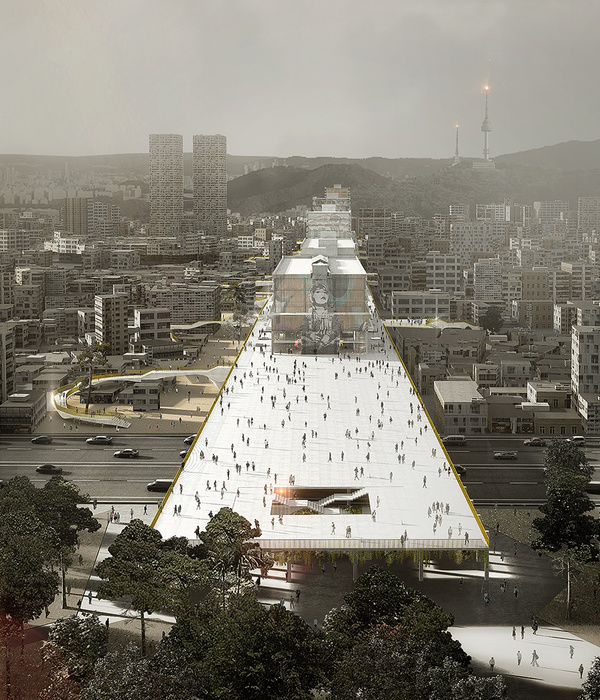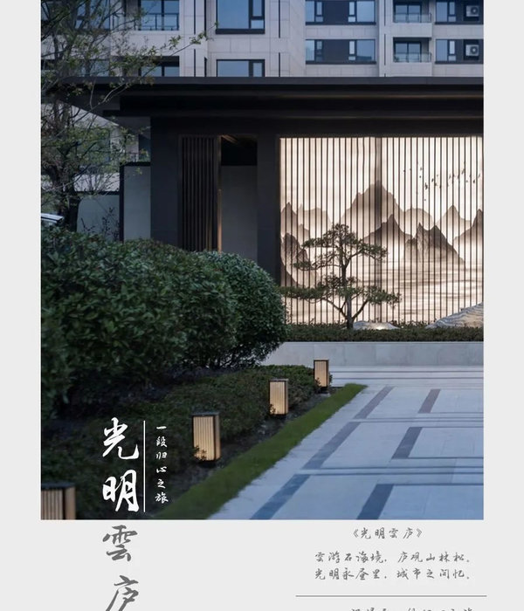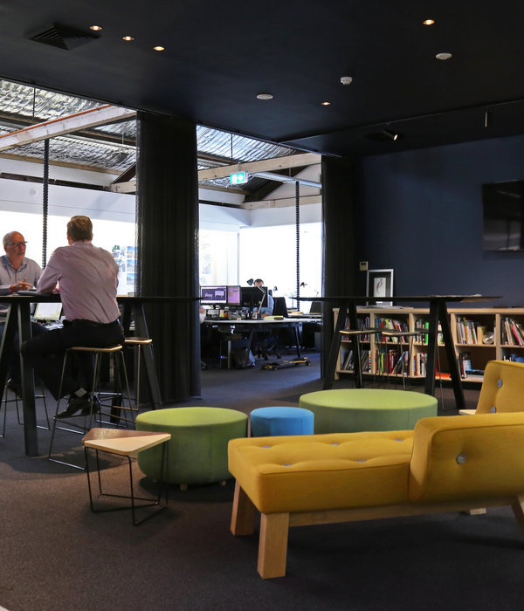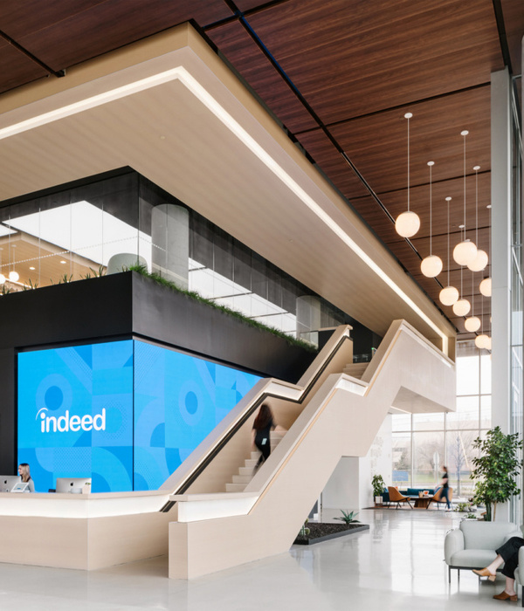Studio JCI has completed a major renovation of 1133 Yonge Street, completely modernizing the 80s mid-rise, mixed-use building, increasing the amenities and accessibility for occupants, and upgrading the building’s energy efficiency. This project reflects a global trend in the design and construction industry that favours working with existing structures, as opposed to building new; in an effort to reduce carbon emissions and waste. “The project provided us with a real opportunity to explore the concept of ‘embodied energy’ and the environmental benefits of reusing an existing building rather than demolishing and rebuilding it,” states Sue- Jean Chung, Studio JCI Principal. “The existing building’s solid structure contributed to the decision to adopt a more sensitive and sustainable approach to construction, reducing the number of carbon emissions and waste to landfills.”
The building sits adjacent to the city’s historic North Toronto Railway Station, and JCI has preserved many of its original features, such as its concrete structure and unique rounded corners. They re-clad the building with a high-efficiency curtain wall, allowing for panoramic downtown views, from inside, and accentuating the building’s elegant, curved exterior. Cantilevered steel balconies add interest and detail to the building’s southern façade, and provide additional passive cooling and amenity space. “1133 Yonge Street is a prominent location, in downtown Toronto, says Studio JCI Principal Jaegap Chung, so they really wanted to better connect the building with the streetscape and passing pedestrians. The renovation includes a new public lobby on Yonge Street.”
As part of the renovation, Studio JCI designed a new office for Waypoint Investment Partners on the top floor of 1133 Yonge Street, which has panoramic views of downtown Toronto and the historic North Toronto railway station clock tower. This office was designed to provide a variety of workspaces, from open-concept, collaborative spaces, to private offices, meeting rooms, and a lounge and eating area. A curved wood accent wall provides a seamless transition from the reception area to the rest of the suite and visually references the curved facade of the building’s exterior. The office has an airy, light-filled atmosphere, achieved through the use of natural, white oak wall paneling, and flooring, along with an exposed whitewashed concrete ceiling and suspended light fixtures. Wide, suspended, circular lights softly demarcate the informal gathering space, and this light, the transparent design is carried throughout the office areas through a series of connective glass partitions, framed in black, which provide a clear border between the public and private areas.
Studio JCI also designed the innovative co-working space, The Exchange, located on the third floor of 1133 Yonge Street, for Timbercreek Investment. This space reflects the global trend in office design towards more casual, open-concept work environments. The Exchange has a large open kitchen and lounge space for members who rent the office spaces, which range from shared communal desks to private executive offices. These, along with the large boardroom are designed with clean lines and a neutral palette, and heavy stone elements are offset by delicate glass elements in the kitchen and reception areas. “The lounge offers expansive southern views of the downtown skyline, and features a playful large-scale lighting installation comprised of hand-blown glass orbs in a variety of colours,” says Studio JCI Principal Sue- Jean Chung.
{{item.text_origin}}

