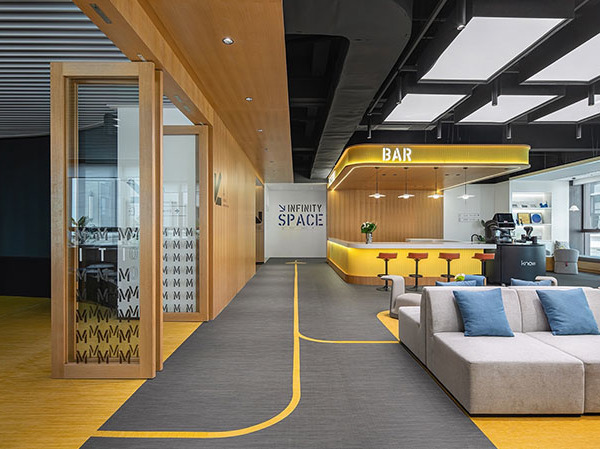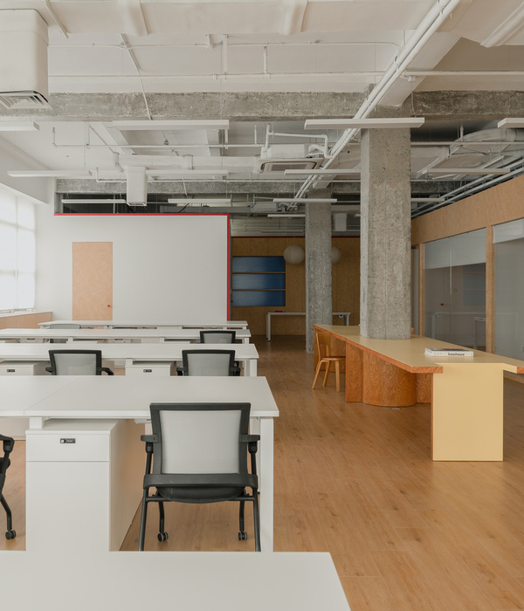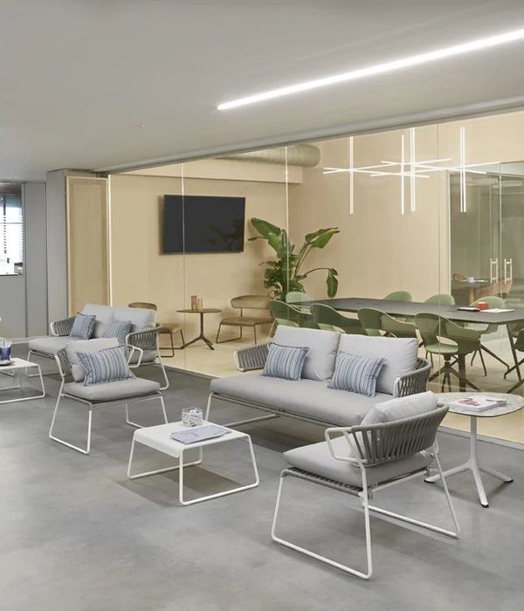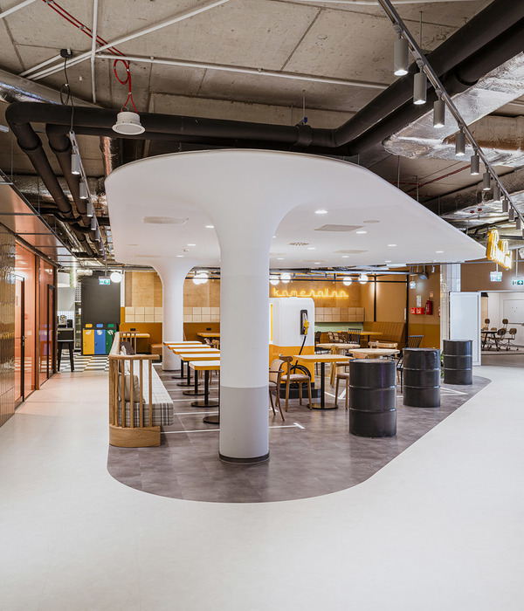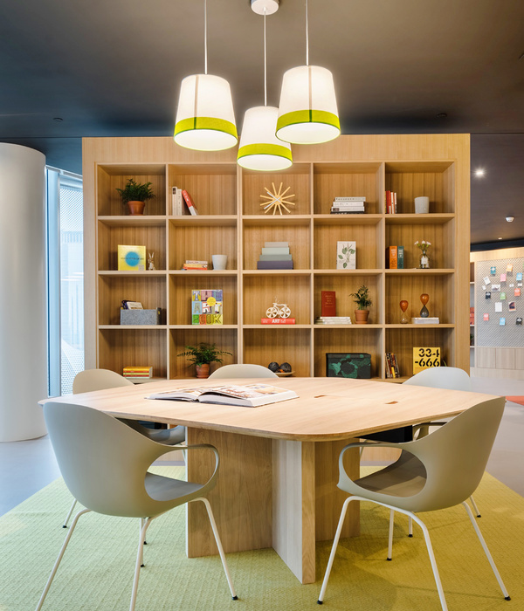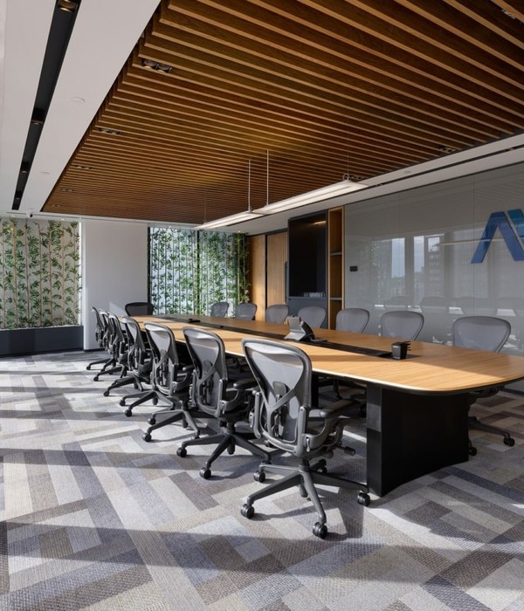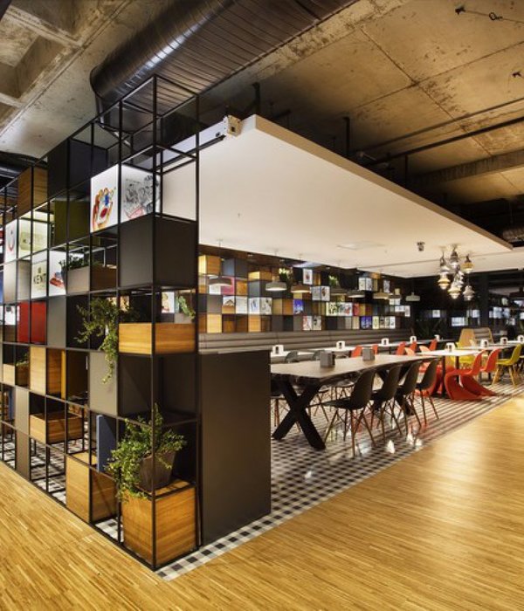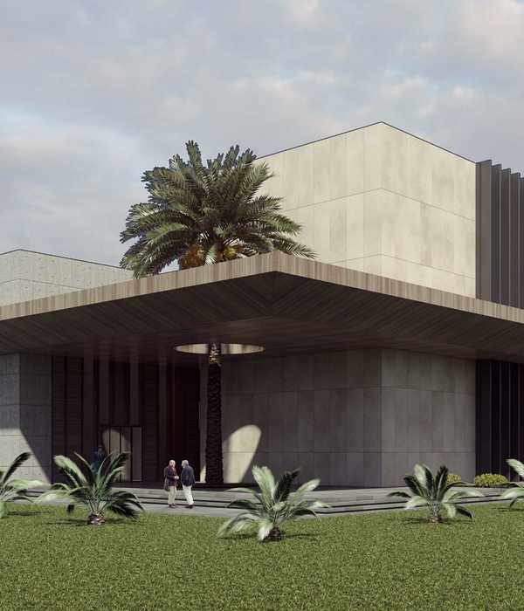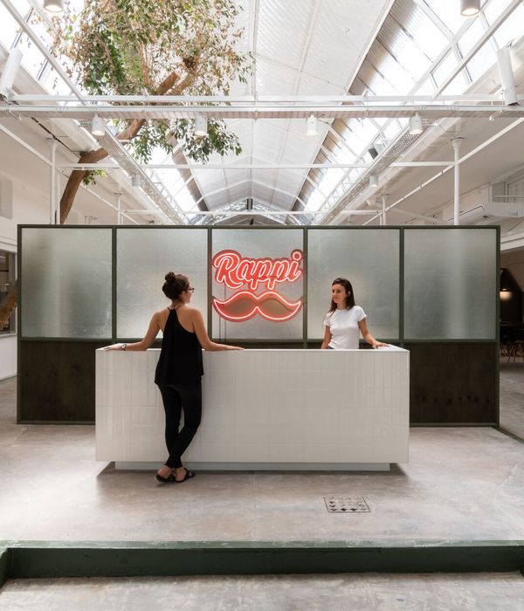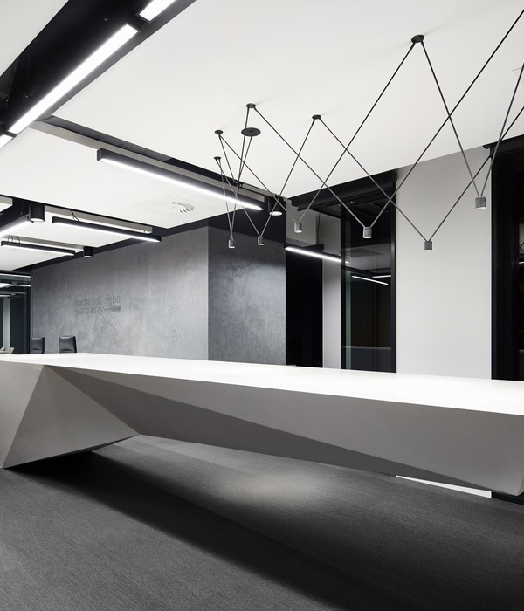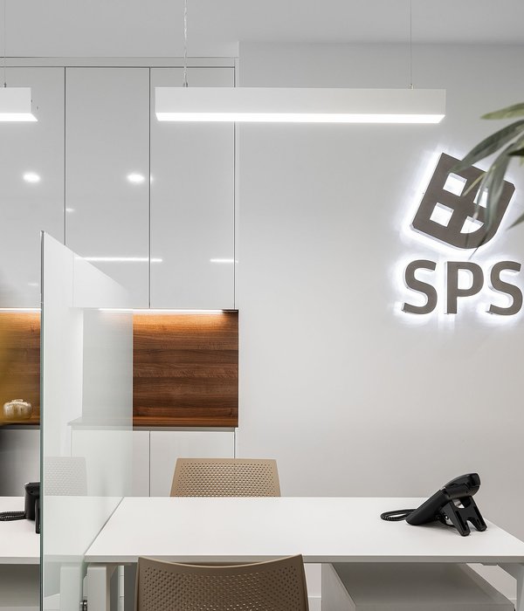HASSELL created a dynamic design for the headquarters of project management and construction company, Lendlease, located in Sydney, Australia.
Lendlease wanted to create a dynamic, high-performance workplace that exudes energy – a place where people want to be, where they feel inspired and where collaboration comes naturally each day.
The company moved its head office to one of three commercial buildings on Sydney’s Barangaroo development, and engaged HASSELL to design their new, agile workplace.
The HASSELL interior design responds to the company’s aim to “encourage greater connectivity between our leaders and people” and to make health a priority in all aspects of the workplace, which brings together around 2,000 employees from five different locations.
Within the workplace, employees are not tied to an individual desk. Instead, they belong to a ‘team studio’ or ‘neighbourhood’ of 15 to 20 people.
Each of these zones has immediate access to a wide range of functional spaces for everything from group brainstorms to tasks requiring quiet concentration.
The efficiencies that were developed and tested through the design and planning process allowed for one floor plate to be ‘given back’ to Lendlease, resulting in a hub floor for staff and their guests.
This hub includes event and bid spaces, a health retreat, an IT service point and an externally operated café at the heart of it all.
The design blurs the distinction between inside and outside, with natural light and greenery visible and accessible from all parts of the workplace.
Even high up in the tower, the workplace feels in tune with the Barangaroo waterfront rejuvenation and creates a motivating, healthy place for staff to work.
Designer: HASSELL
Design Team: David Whittaker, Emily Moss, Robert Backhouse, Grace Tham, Joel Sampson, Kirsty Pryer, Sarah Knapman, Yvonne Pinniger
Photography: Nicole England
8 Images | expand for additional detail
{{item.text_origin}}


