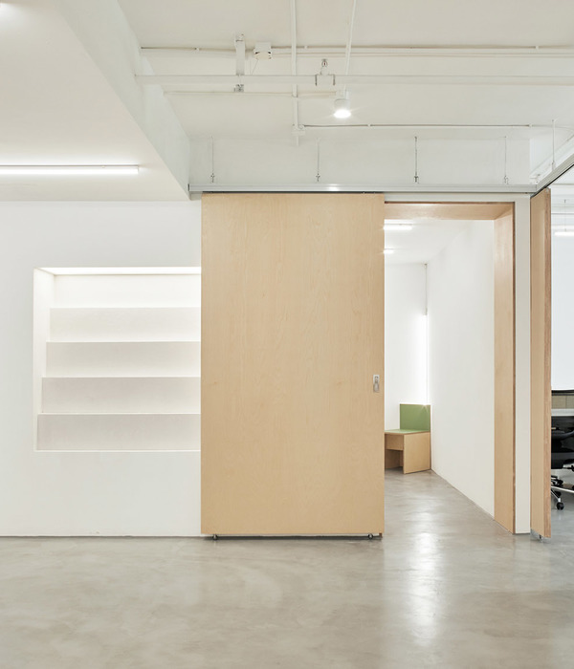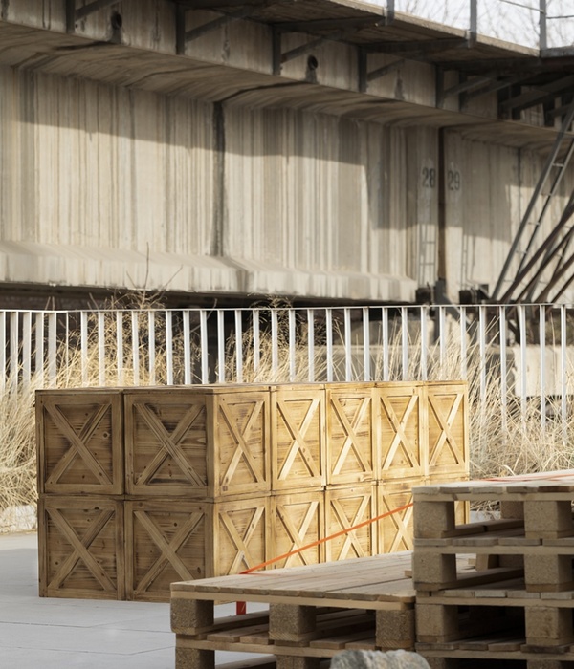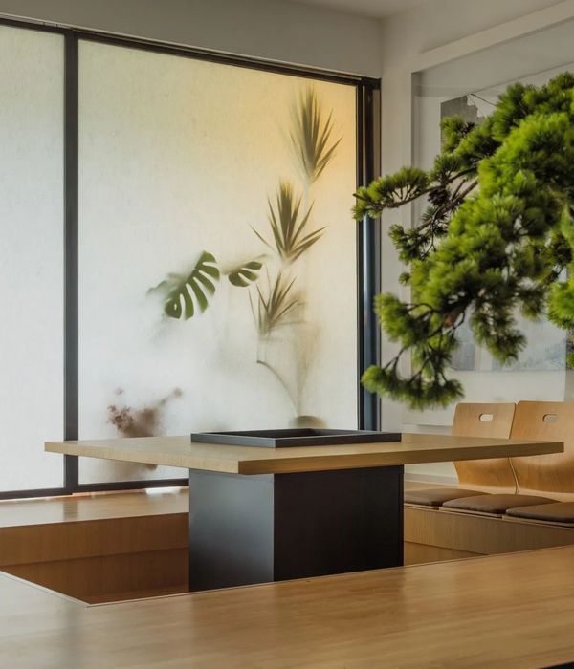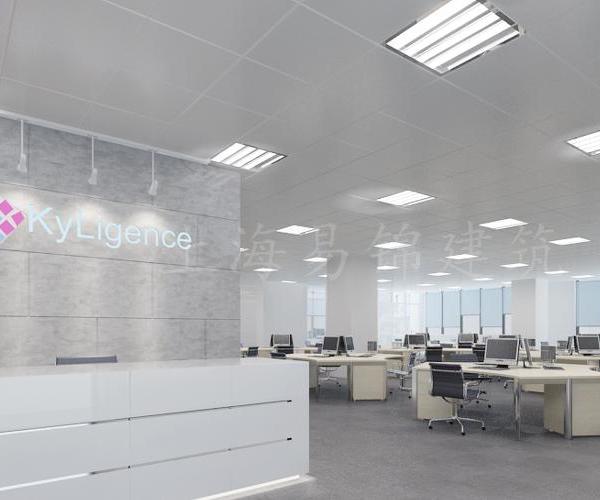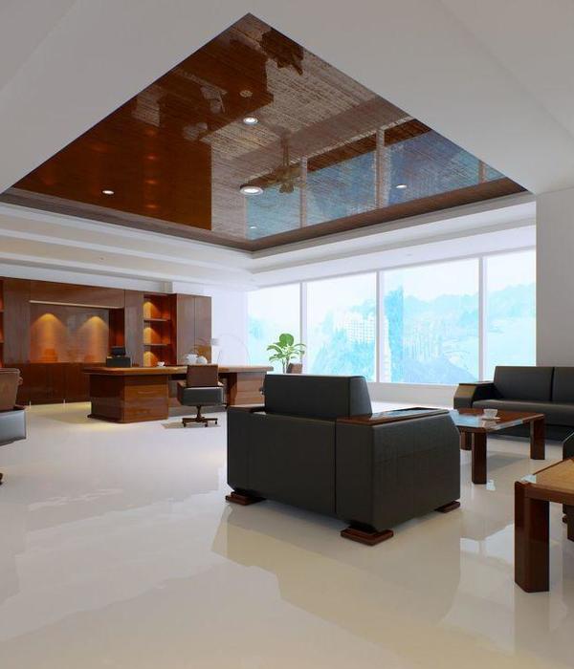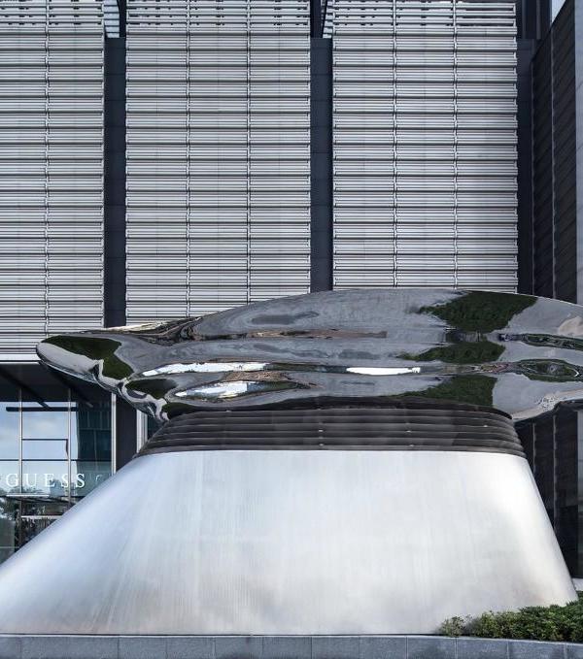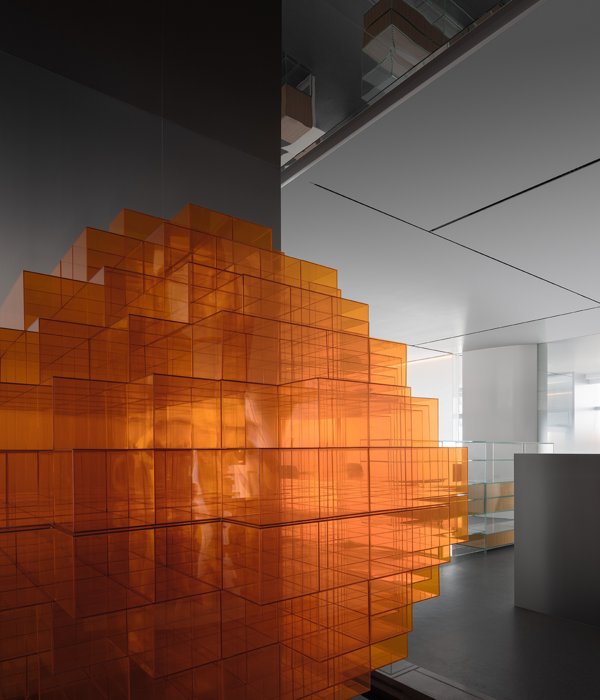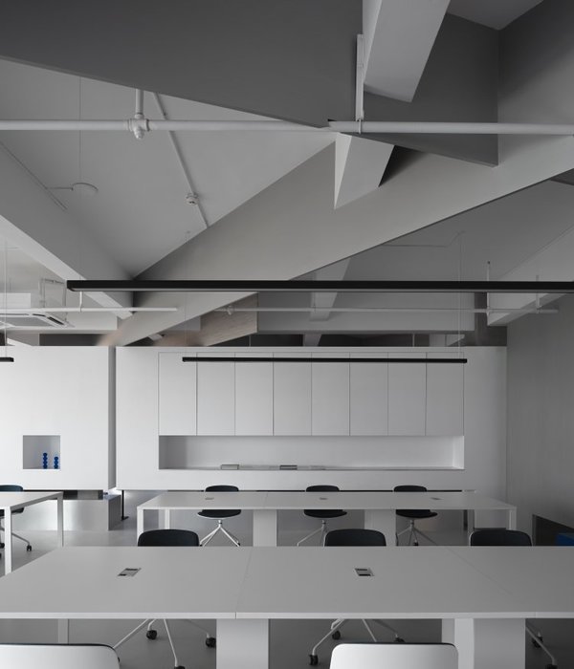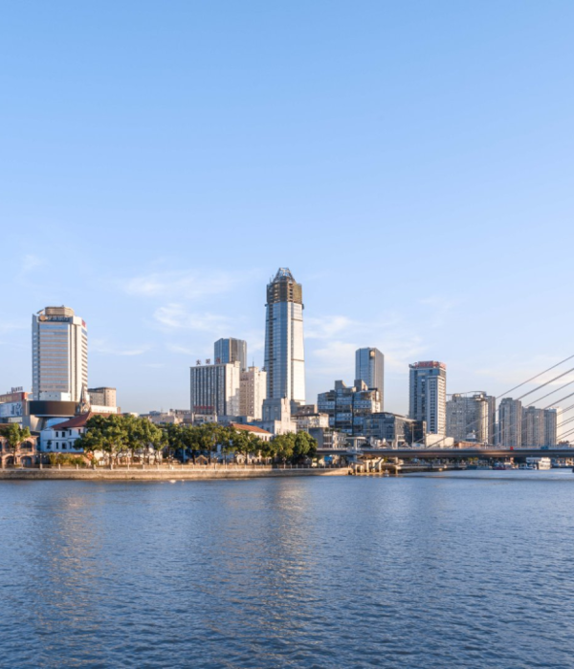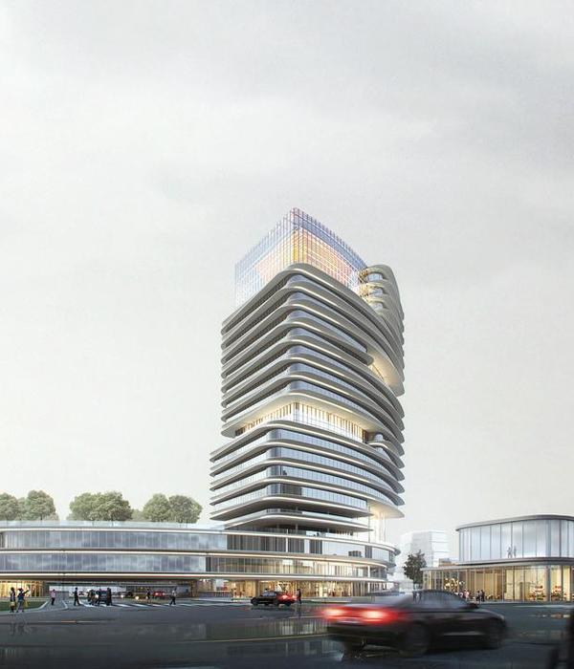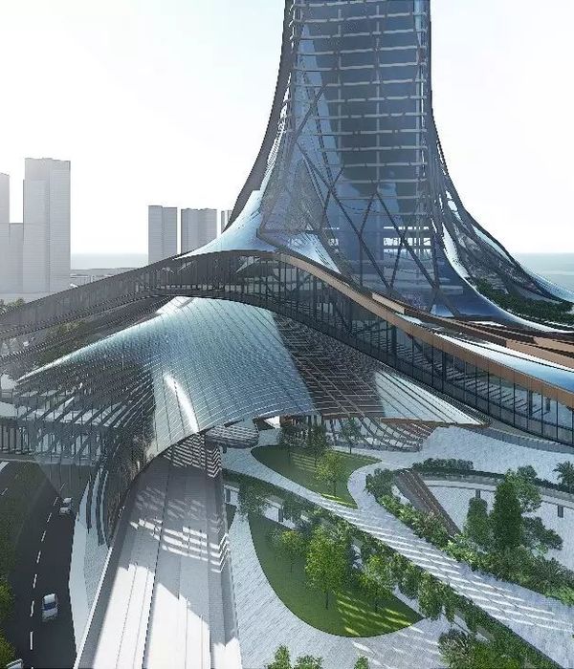在位于波兰什切青的办公室,Codelab和umlaut两家公司主要开展与汽车行业相关的业务。他们开发的软件能够帮助汽车技术完美运作,为车主们提供最佳体验:速度、自由感,以及随时探索新场所的自信。在为他们设计新办公空间时,MIXD团队的想法是让工作的体验也能够像驾驶着舒适的汽车般令人愉悦。
“办公室所在的Posejdon大楼位于什切青的Port Gate,作为城市的心脏,它本身就可以被看作是一段探索世界的旅程的起点。”umlaut公司总经理Jakub Borowczyk在回忆项目的开端时表示:“对于我们而言,最重要的是将大家聚集在一起,使两家公司的每一位员工都能参与到新场所的创造当中,最终实现他们想要的、需要的结果。”
The Codelab and umlaut companies, in their Szczecin office, work primarily with clients from the automotive industry. The software they create makes the automotive technology work perfectly, allowing you to enjoy the best while driving: speed, a sense of freedom and readiness to explore new places. While designing their office, MIXD made sure that the experience of the work space is as pleasant as a journey in a comfortable car.
“The very location of the Posejdon building suggested the use of the travel theme in the project – after all, the Port Gate is the heart of Szczecin, and at the same time the place from which you set off into the world! What was most important for us, however, was to set out on this journey together. The decisive factor was the involvement of ourselves – all employees of both companies in building a new place, what they do and what their needs are – recalls the beginnings of the project Jakub Borowczyk, managing director of umlaut.
▼项目概览,general view ©Pion Studio
“与MIXD做过的许多办公项目一样,设计团队会先开展“文化俱乐部”(Culture Club®)讨论会。”MIXD的CEO兼创意总监Piotr Kalinowski解释道:“这是我们工作室的一套专有方法:通过与未来的办公室使用者建立合作,可以收集到有关其需求、期望和组织方式的大量宝贵信息。我们会讨论到一些非常具体的问题,例如客户对过去的办公设备的使用体验、日常的实际需求如办公桌的大小、显示器的数量或扶手椅的类型。我们还会去了解他们每天的工作节奏,例如多久开一次会,有哪些小组、工作任务是固定的还是按照不同的项目来划分。讨论会的轻松氛围能够让参与者积极地投入到设计过程当中,与我们分享重要的见解。实际上这也可以看做是一种调研,它为项目能够满足未来用户的期望提供了大量且必要的数据。”
The starting point for the design work was – as in the case of other MIXD office projects – the Culture Club® workshops. “This proprietary tool, developed by our studio, allows, by working with future office users, to collect a lot of valuable information about their needs, expectations, and ways of organizing work. We talk about very specific issues, such as their previous experience with office equipment or every day, practical needs: the size of the desks, the number of monitors or the type of armchairs. We discuss what their working day looks like, how often they have meetings, in what groups, whether they work on fixed tasks or on projects closed in time. The relaxed atmosphere during the workshops makes the participants feel good and they get very involved in the process: they openly share with us both critical insights (what bothers them, what they do not want) and ideas that are bold and very creative (individual solutions, decorations, ideas for relaxation). It is actually a type of research from which we obtain a lot of data, necessary for our project to meet the expectations of future users.” – says Piotr Kalinowski, CEO and creative director of MIXD.
▼接待空间,reception area ©Pion Studio
在研讨会上,我们得以了解到Codelab和umlaut的业务与技术之间有着多么密切的关系。虽然这些软件不像座椅或者轮胎那样是有形的事物,但它们却能让驾驶现代汽车的体验变得像在汽车工业的黄金时代(1950至1960年代)那样令人愉快。这也意味着,本次设计将以旅行以及与旅行相关的一切为主题,包括加油站、路边酒吧、海滩、露营和旅游路线等等。在接待处,迎接着我们的是一辆即将踏入未知的菲亚特500复古版,和车顶上满载的行李箱。这辆车在建造的初始阶段就已经用工地吊车运送至大楼的四层,对于数千万搭载着Codelab软件的汽车而言,它可谓是一个“始祖”般的存在
It was during the workshops that it became clear how closely the work of Codelab and umlaut is related to technology. And although the software is a much less tangible thing than comfortable seats or modern tires, they also make driving a modern car as pleasant as in the golden age of the automotive industry – the 1950s and 1960s. This meant that the leitmotif of the office in Poseidon was travel and everything that we associate with it: gas stations, roadside bars, beaches, camping and tourist routes. Already at the reception, we are greeted by ready to go into the unknown Fiat 500 retro, with a trunk loaded with suitcases. This car, the delivery of which to the fourth floor of Poseidon required the use of a construction crane (!) and it was already at the shell stage of open construction, it was not accidentally delivered there. The iconic car is the ancestor of tens of millions of modern cars which today use software written in Codelab.
▼在接待处,迎接着我们的是一辆即将踏入未知的菲亚特500复古版 Already at the reception, we are greeted by ready to go into the unknown Fiat 500 retro ©Pion Studio
“加油站”是办公室旅行的第二个部分。公共区域中设有一个专门用于“充电”的空间,员工们可以在这里边喝咖啡边聊天。旁边的咖啡厅灵感源于美国公路边的汽车酒吧——你甚至不需要停车点单。1950年代的美学在空间中占据着主导地位:柔和的色彩、流线型元素、黑白格地板、霓虹灯和油漆广告牌,以及独特的吧台凳。
The next stage of an office trip is the Gas Station. One of the parts of the common area is where the battery is charged for work – while talking with a cup of coffee in hand. Right next to it, we have the Cafeteria, inspired by American roadside drive-in bars, where you don’t even have to stop to order something to eat. The aesthetics of the 50`s reign here – pastel colors, stream-line, black and white chessboard floor, neon signs and painted signboards, characteristic bar stools.
▼“加油站”:员工休息空间 Gas Station – where the battery is charged for work ©Pion Studio
▼咖啡厅的设计灵感源于美国公路边的汽车酒吧 the Cafeteria inspired by American roadside drive-in bars ©Pion Studio
最后到达公共区域的最后一个部分:“海滩”,也就是共享办公区域。软件的开发者们在显示器前工作数小时后,都会在郊外、海滩甚至起重机环绕的城市海滨寻找一个休息和放松的地方。“海滩”上正充满了这样的元素:篮子、芦苇遮阳伞、带“更衣室”的办工位、以及来自Malafor和Puff-Buff的充气家具和灯具。“我们不仅重视一起完成项目的过程,也同样重视平时对话的过程。这也是为什么我们非常用心地设计了这个能够鼓励员工们在上班之余相互交流的空间。”
Finally, the last part of the common area is the Beach. Developers are the big part of the digital nomad community. Today, after many hours in front of the monitor, they are looking for a rest and chillout outside the city, at the seaside … or even on the city beach surrounded by the Craneosaurs. These are the places where the beach coworking zone appeals: with a beach basket, a reed umbrella, “changing rooms” for desks, inflatable furniture and lamps from Malafor and Puff-Buff. “We value the time spent together not only in engaging projects, but also during conversations, which is why we devoted the same attention to creating a space that encourages joint meetings after work.”
▼“海滩”:共享办公区域,the Beach: coworking zone ©Pion Studio
▼空间细节,interior details ©Pion Studio
位于中央的公共区域能够在整合近300人的团队的同时保持工作区域的宁静氛围。这里也被分为三个区域:舒适又私密的Homeoffice区、优雅的Car Interior内饰区以及原始简单、最有“办公”氛围的Loft区域。Codelab总经理Radosław Borek特别强调说:“我们愿意将我们的业务称作’与人有关的事业’。人、人们的关系、知识的交换以及头脑的碰撞——这些都是推动我们前行的燃料。
Centrally located common spaces allow both to integrate a crew of almost 300 and to keep work areas calm. We also have three different zones here: a cozy, intimate Homeoffice, elegant Car Interior and a raw, minimalist, definitely the most “office” Loft. “We like to say that our business is “people business”. Human and human relations, exchange of knowledge, experiences, brainstorming – this is our fuel.
▼办公区,working area ©Pion Studio
在2年的筹备过程中,我们的团队和MIXD共同创造了一个适合大家一起讨论和交谈的空间,这里的每个角落都能够满足集中精力所需要的舒适感。在客户来访时,他们也会对这种重视协作的公司文化报以赞许的态度。最棒的是,我们能够在这里不断发现新的、让我们喜爱的地方,这对于从事创造性工作的我们来说有着非常重要的意义。”
During 2 years of preparations, our team, together with MIXD, has developed a space where, nomen omen, the comfort needed to concentrate permeates, with a space conducive to meetings, talks and spending time together. Our clients, who visit us, also appreciate such a culture of (cooperation) work from a business perspective. We are fascinated by the fact that we are constantly discovering new, our own favorite places in this office. This is important in such creative work as ours – emphasizes Radosław Borek, Managing Director of Codelab.
▼员工休息区,leisure area for employees ©Pion Studio
在3000平方米的办公室区域,汽车和科技元素以各种形式不断出现:玩具、Takie Pany的壁画、以城市为主题的儿童地毯等,同时还有与极客和程序员相关的主题:用于测试代码的“鸭子”(这也是CI Codelab的一个非官方元件)、太空入侵者游戏、旧式老虎机、像素化的平面图案、黑胶唱片机和音乐海报等。这是一个形式多样且不拘一格的空间,在色彩和材料上均展示出其独特的氛围。
陈设方面主要选用了一些波兰品牌的家具,如Balma、Noti、Fameg、Paged等;同时也包含许多定制元素和原创方案,比如加油机造型的饮水装置。另外一些细节如接待台的金属饰面以及工作区域的穿孔金属板也都呼应了与汽车有关的环境。
In the area of the 3,000 m2 office, cars and technology are constantly appearing – in the form of toys, motifs from Takie Pany murals, or a children’s carpet with a city motif, where everyone played with cars, but there are also motifs close to geeky sneaks to programmers – “ducks” used to test codes (which are also an unofficial element of CI Codelab), Space Invaders, old school slot machines, pixelated graphics, vinyls and music posters. The space is eclectic and diverse, each of the aforementioned common areas and work zones is different, both in terms of colors and the materials used.
In terms of equipment, furniture of Polish brands, such as Balma, Noti, Fameg, Paged, dominates, but there are also many custom-made elements and original solutions, such as a fuel dispenser serving drinking water. A reference to automotive climates is also sheet metal – pressed, as on the reception casing, or perforated as in a car service – in work zones.
▼旧式老虎机,old school slot machines ©Pion Studio
▼加油机造型的饮水装置 fuel dispenser serving drinking water ©Pion Studio
▼点唱机,jukebox ©Pion Studio
Codelab和umlaut的办公室之旅既是一场空间之旅,也是一场将时间之旅:它将我们带回汽车工业与汽车文化蓬勃发展的美国上世纪50和60年代。在什切青也同样如此:过去的Posejdon大楼,在二战前曾是购物和娱乐中心,亦是UFA Palast电影院的所在地,而如今它已成为一栋现代化办公综合体的一部分。
A journey in the Codelab and umlaut office is not only a journey in space, but also a journey in time, to the 1950s and 1960s in the USA, when car culture and the lifestyle associated with it flourished there, but also to the years of the PRL in Szczecin – to the iconic Szczecin bar Pasztecik and Kameralna café, to the past of Posejdon, which was built before World War II as a shopping and entertainment facility and the seat of the UFA Palast cinema, then transformed into PDT Posejdon, and today it has become part of a modern office complex.
▼工作亭,booths ©Pion Studio
▼会议室,meeting rooms ©Pion Studio
MIXD的CEO兼创意总监Piotr Kalinowski最后总结道:“我们希望通过这个空间来从多个层面讲述旅行以及我们从旅行中获得的乐趣:不论是新地方还是老地方,我们总是会遇到汉堡和薯条,美丽的风景,还有我们想去的地方。我们试图去表达Codelab和Umlaut的员工对他们所创造的软件的那份自豪感——在不知不觉中,我们每天都在使用着它们。”
“We managed to create a space that speaks in many layers about traveling and the fun we get from it: new places and old ones, where we always come across a burger and fries, about beautiful views and places we go to. We managed to express the pride of Codelab and Umlaut employees of the software solutions they create, and which we – often without even realizing – use when driving our car every day ”- summarizes Piotr Kalinowski.
▼室内细节,interior details ©Pion Studio
Place: biuro Codelab i umlaut office City: Szczecin, Poland Space: 3000 m2 Year: 2018-2020 Interior design: MIXD Design team: Piotr Kalinowski, Katarzyna Majer-Hola, Paweł Panek, Alicja Dziedziela, Anna Stachi, Beata Ogrodnik, Adam Warchoł, Gosia Trelińska Murals: Takie Pany Photos: Pion Studio
{{item.text_origin}}

