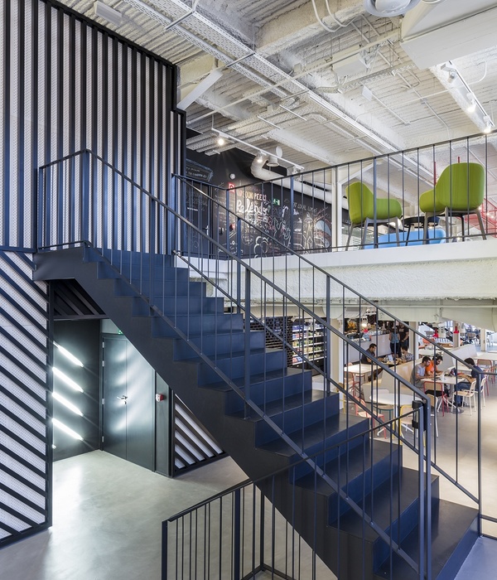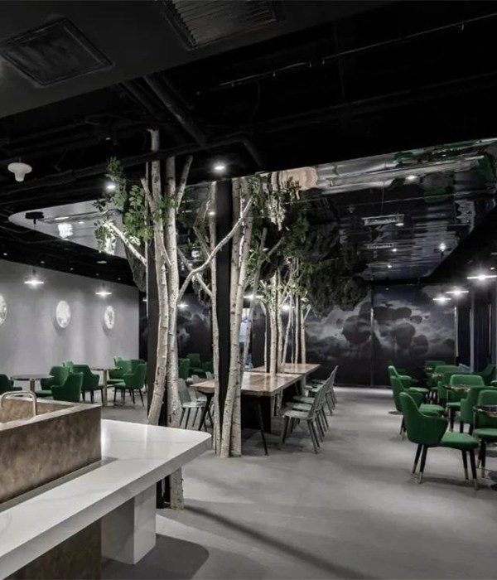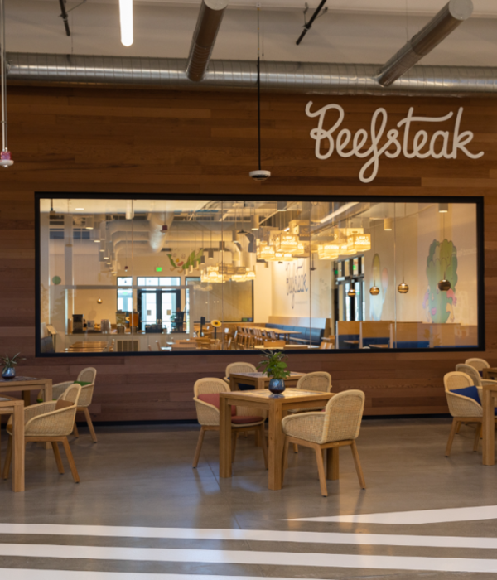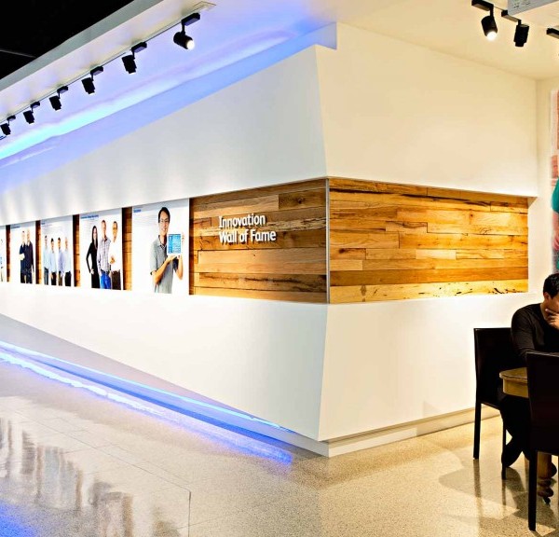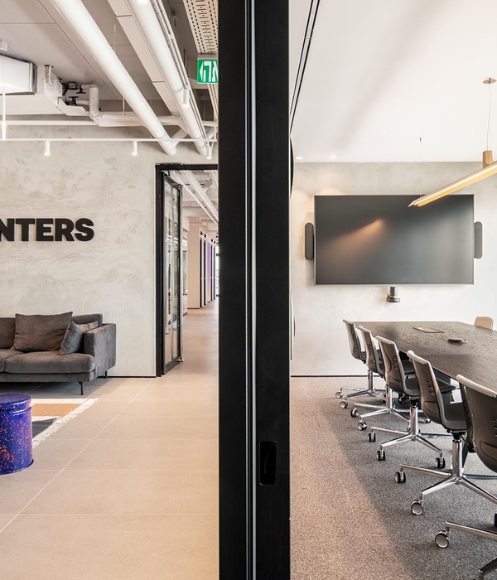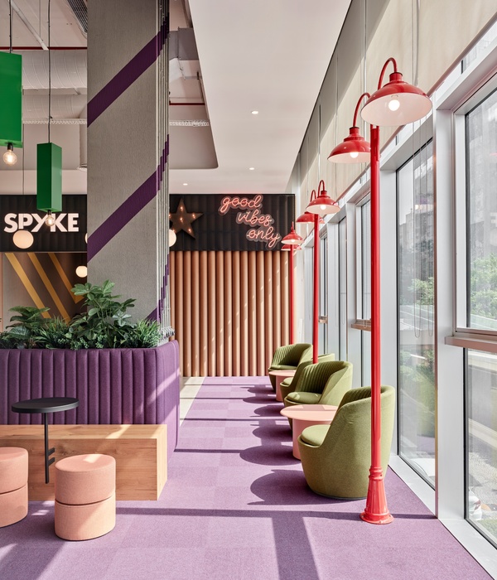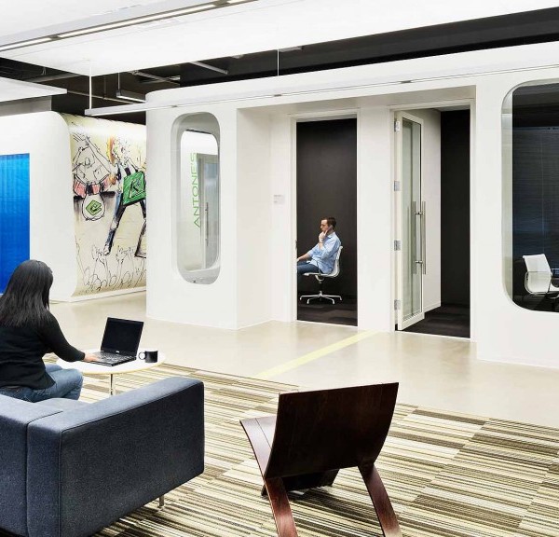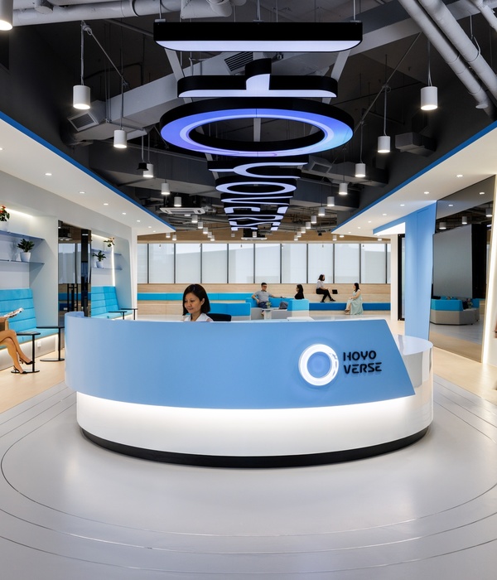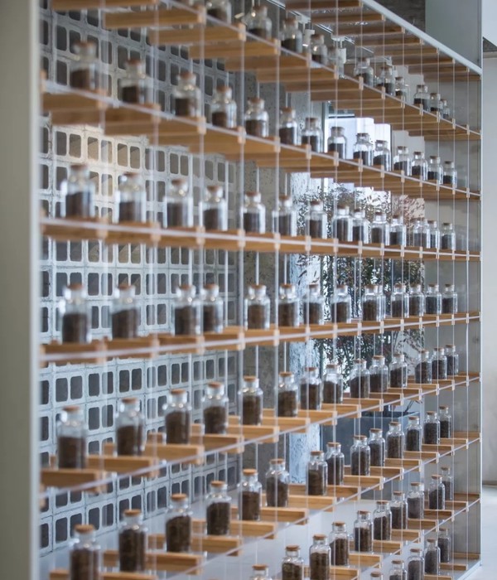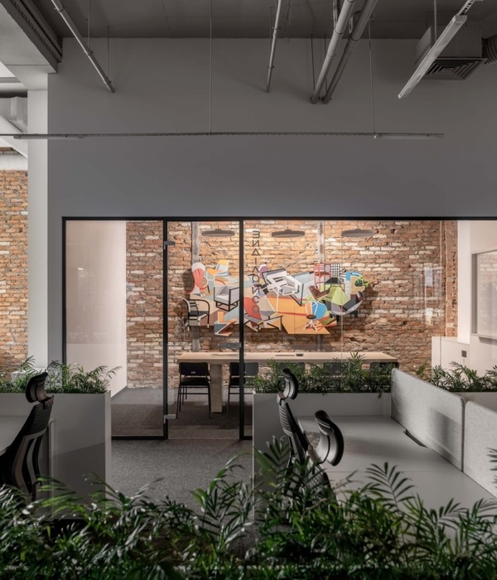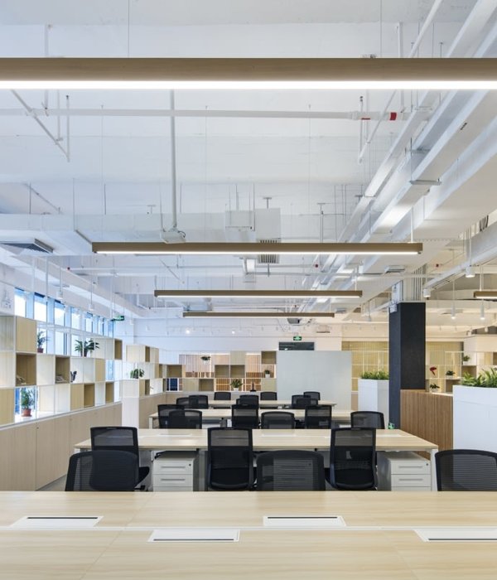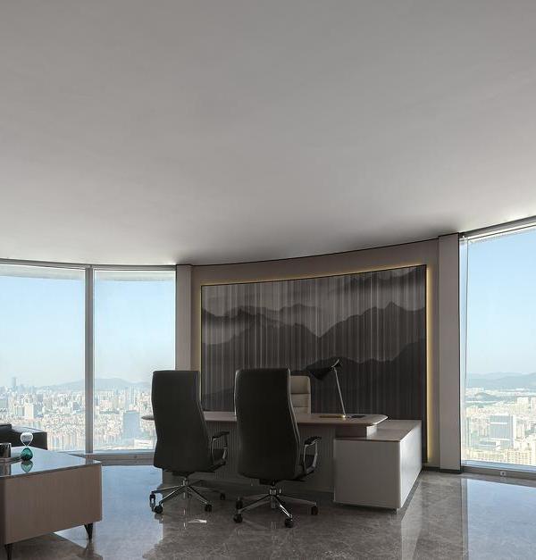- 项目名称:Ollie办公空间设计
- 建筑面积:135平米
- 设计团队:Willow Chen,张义辉
- 施工方:张长建
- 委托方:北京澳励文化传媒有限公司
前言:小面积高密度的极“紧”办公空间还有机会吗?
本设计的呈现是一个纯粹的解决实际问题的结果,是小面积,高密度办公空间平衡趣味性,可拓展性和功能性的实验,也是提供低成本,模块化diy家具的尝试。
Is there still any chance for a small area and high- density extremely “tight”office space?
This design was the result of the practical solution to a challenging problem – an experiment in creating a fun, expandable and functional office space in a small area with a high density of workstations, as well as a real attempt at providing low-cost, modular, DIY furniture.
▼办公空间概览,Overall view
01. 现状:紧
Current situation: Tight
刚接到这个项目的任务书时,简单算了个帐,作为一个132平米的空间,除去必选功能房间(会议室,讨论间,茶水间,厕所和储物空间)以及必须的24个工位和9个可拓展工位,空间还剩34.6平米。同时业主还希望能有一个额外的讨论间和游戏室。这样一来,加上交通空间还剩18.6平米。这是一个高密度小面积办公空间的基础框架,总体来说空间非常“紧”。
Having just received the brief for this project, a simple calculation was made – with a total area of 132 square meters, minus the required functional areas (meeting room, seminar, pantry, WC and storage) and 24 fixed workstations plus 9 expandable ones left only 34.6 square meters. Nonetheless, the client had also previously wished to include an extra seminar and game room. So, with the allowance of circulation space, only 18.6 square meters remained.
▼平面布局示意,Plan
▼室内一瞥,A glance to the office
02. 挑战
Challenge
1.业主是一个创意密集型的视觉公司,高密度的死板办公空间显然无法满足企业形象和功能上的需求。但现实的问题是相对高的工位密度导致空间营造的自由度受到极大限制。
2.较多的工位数导致软装家具的预算极其吃紧,活动休闲家具的配置自由度也相对受限。
那么,这样一个空间还有机会吗?
The challenge then was to create an office space with an increased density of workstations that would still be aesthetic and functional for the creative visual company.
It was also a tight budget for soft furniture and limited availability for leisure furniture. So, were there any opportunities to this seemingly difficult space?
▼储物空间,Storage
03.策略
Strategy
1. 分期策略 | Phase Strategy
保证舒适的前提下,确定必选封闭房间极固定工位的面积及布局,并最高效的布局在空间里,将拓展工位与非必要功能(讨论间及游戏室)设置为可置换关系。非必要功能均采用轻质和拆线结构,如铁丝网和布帘,形成空间区隔感,也为后期改变空间布局创造便利条件。
▼改造示意,Diagram
First, in order to ensure comfort, the area and layout of the enclosed functional rooms were predetermined, and the placement of the expandable workstations replaced those of the non-essential functions (discussion and game rooms). Non-essentials were made of light and collapse structures, such as iron mesh and fabric curtains, to create a sense of separation while allowing for later change in the layout.
▼改造后的办公室,The office after renovation
▼工位,Workstation
▼铁丝网和布帘形成空间区隔感,Iron mesh and fabric curtains create a sense of separation
2. 空间策略 | Space Strategy
空间西侧比邻室外露台,有较好的采光条件,于是西侧设置游戏室,提供充足采光的同时,游戏活动亦可与室外露台进行联动,推展活动区域。游戏室和办公区采用铁丝网隔断,保证室外阳光可以照进办公区,同时视觉上阻隔室外环境和游戏活动对办公区影响。
The western side was adjacent to an outdoor terrace with good lighting, thus making it the location of the game room, providing adequate lighting while also linking with the outdoor activities. The iron mesh partition was used to allow sunlight into the office area while forming a visual barrier from the outdoor environment and game activities. Layout wise, the hot-cold zones were clearly distinguished. For example, the discussion room, meeting room and pantry were placed at the eastern side separated by storage cabinets, bookshelves and curtains, together with the hall creating the first impression of the space.
▼游戏室可与室外露台进行联动,The game room is linked with outdoor activities
▼游戏室,Game room
▼讨论区,Seminar area
布局上空间热区冷区明确分离。讨论间,会议室及茶水间等热区布局在空间东侧,与办公空区域之间用储物柜,书架及布帘区隔,结合空间门厅形成完整的空间第一印象。
封闭房间墙面采用大面积玻璃材质,通过镜面反射扩大空间感。
最大程度保留空间原始结构,固定家具与原始结构,原始露台形成避让和围绕关系,将原始场地作为空间主要的视觉框架元素。
A big glass walls were used for the enclosed rooms to increase the sense of space through reflective illusions. The original structure was kept to a maximum while the fixed furniture was arranged to dodge the existing structure, with original concrete beams used as the major elements of the space.
▼办公区域,Working space
▼储物空间和会议室,Storage & meeting room
3. 见缝插针的家具 | Furniture
活动家具原材料为二手木栈台,水果箱,再生海绵以及物流打包带,通过模块化处理及非刚性连接,组成了室内外休闲桌椅系统和储物系统。
临时讨论间可通过变化模块家具组合形式呈现欢聚模式,讨论模式及休息模式。
In terms of furniture, DIY modules of second-hand wood pallets, fruit boxes and recycled sponge were used to form indoor and outdoor leisure tables and chairs, as well as storage systems. Modular furniture enabled different combinations for the temporary discussion room, allowing for gathering, discussion and resting.
▼设计示意,Diagram
▼多变的模块家具组合,Different combinations of modular furniture
▼休闲桌椅系统,Leisure tables and chairs
▼家具细节,Furniture details
二手水果箱组成临时讨论间隔断,面向工位及讨论间提供书架功能,通过变化组合形式成为讨论间三种模式的一部分。
Second-hand fruit boxes became book shelves facing workstations and discussion room, and part of the three modes for the discussion room.
▼水果箱隔断,Partitions made of fruit boxes
▼露台,Terrace
▼露台家具细节,Furniture on the terrace
▼夜景,Night view
项目名称:Ollie办公空间设计
建筑事务所/公司/机构/单位: 里外工作室
公司所在地: 中国北京
项目完成年份: 2022.12
建筑面积: 135平米
项目地址: 北京市朝阳区高碑店西店记忆产业园
主创建筑师: 张哲
摄影师: UKstudio
摄影师: 金伟琦
设计团队: Willow Chen,张义辉
委托方: 北京澳励文化传媒有限公司
家具设计: 里外工作室
施工方: 张长建
Project name:Ollie Workplace Interior Design
Project type: Office Interior
Design:Within Beyond Studio
Design year:2022.10
Completion Year:2022.12
Leader designer & Team: Zhe Zhang, Willow Chen, Yihui Zhang
Project location: Beijing, China
Gross built area: 132㎡
Photo credit: UKstudio, Weiqi Jin
Clients: Ollie Studio
Materials: Concrete Floor, metal mesh,Recycled Sponge, Second Hand Wooden stack platform
{{item.text_origin}}

