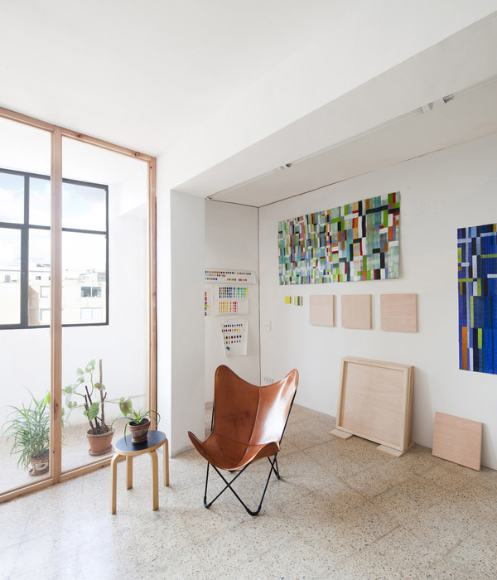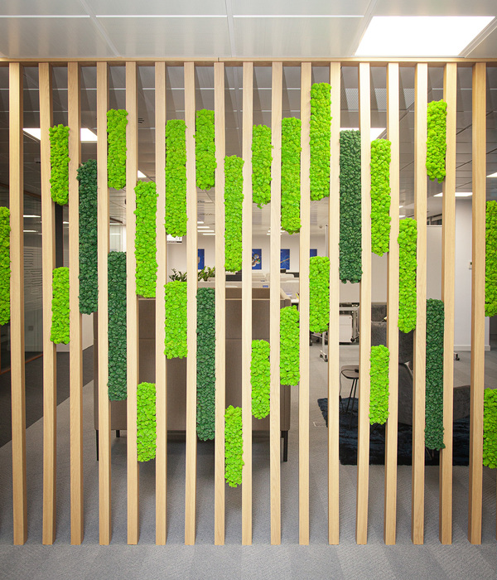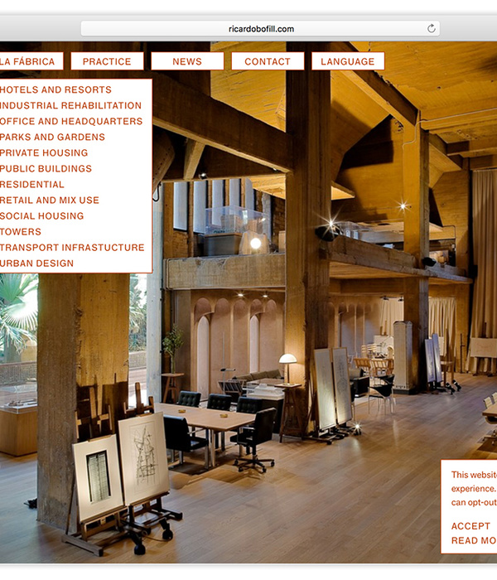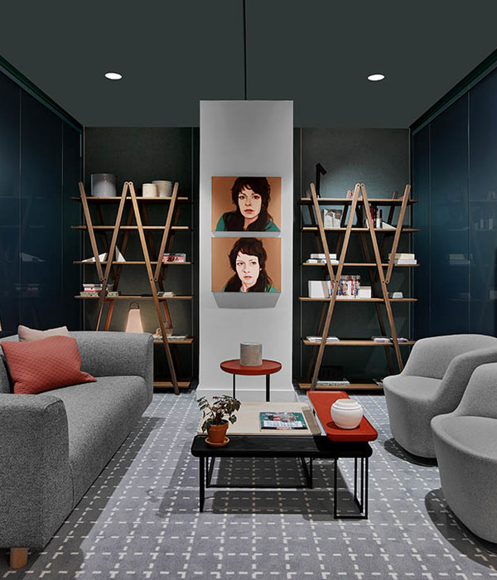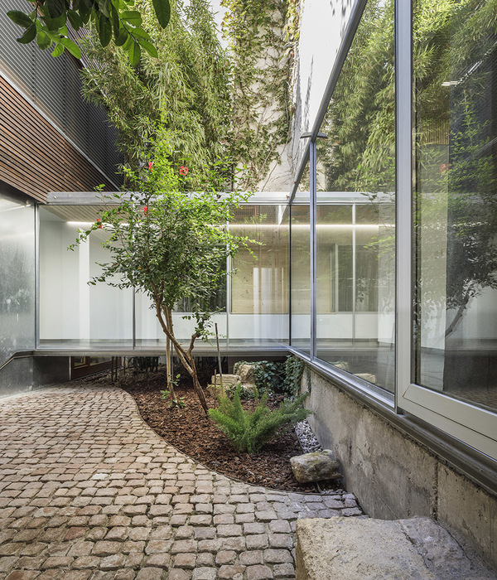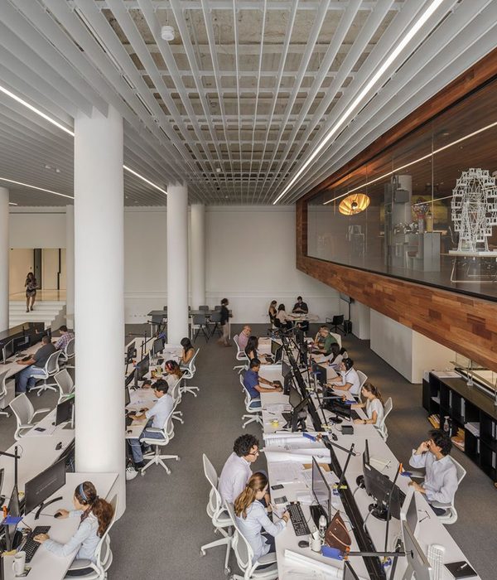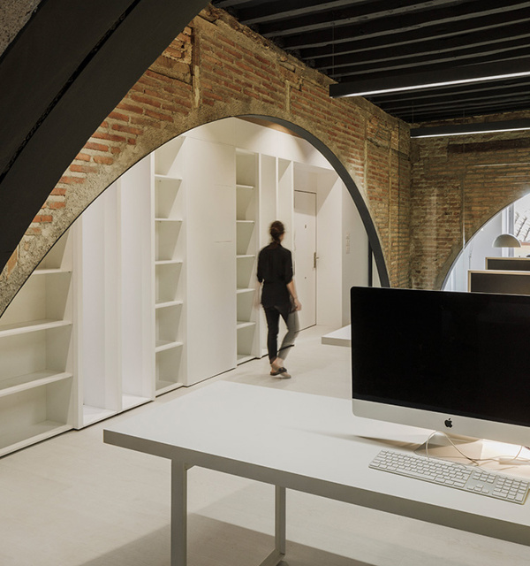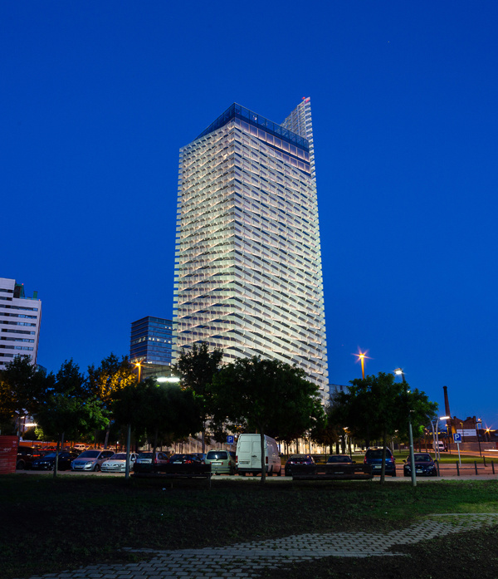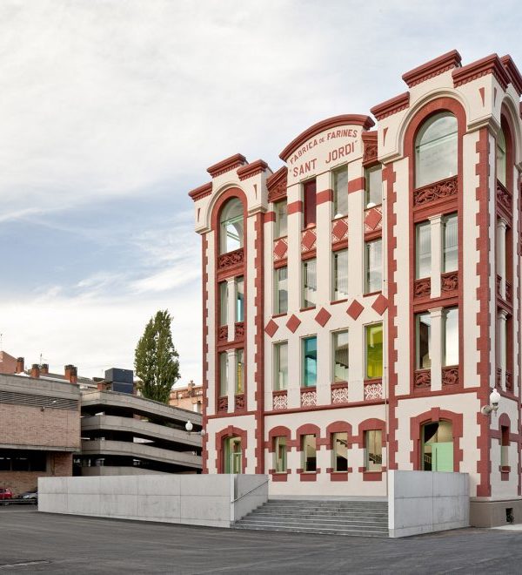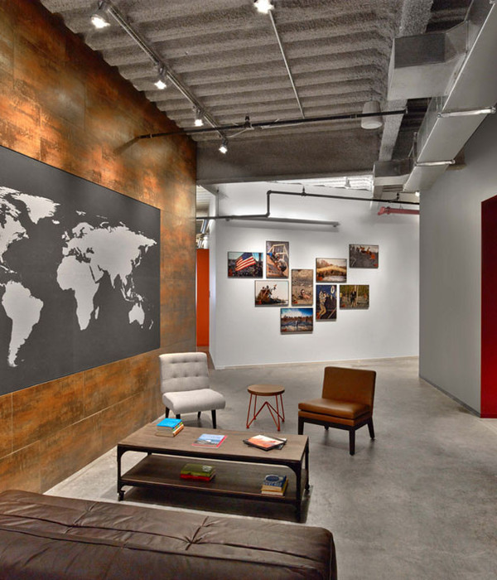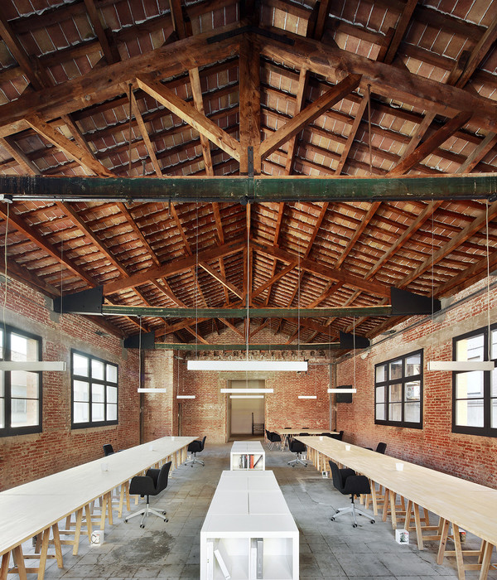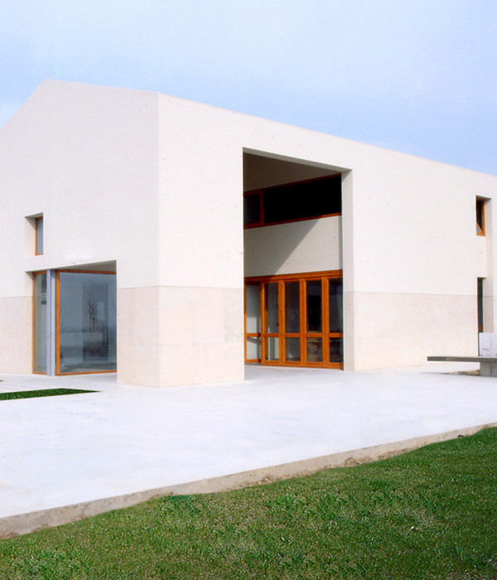WoodoStudio has designed a new office for the young lifestyle brand Tagi., located on the banks of Suzhou Creek in Shanghai's Jingan district. The design layout uses a set of slender lines to construct the space form, practicality, comfort, and timelessness are the starting points for the initial thinking about office space design. A variety of design strategies were used to create a warm, human-scaled office environment. The soft furniture partition, which can be freely combined through the center, can gently divide the space and create a flexible atmosphere in the different areas.
In the interior space design of Tagi. Office, many changes in circulation are adopted, so that the space has great visual transparency and flexibility from the inside to the outside. By allocating the open spaces between closed office spaces, we want to reduce the feeling of stuffiness for workers when moving along the vertical axis of the building. The fluidity of the internal space contrasts with the building’s formal exterior.
The interior design defined by an arrangement of a long table, coffee counter, and cabinet within the interior of the space, which defines a series of interstitial lounge spaces throughout the open space. The exposed concrete pillars also create a sense of division between different areas of the space. Adhering to the principle of maximizing the use of space, the fixed office is pushed to the north and south sides, so that there is a clear passage in the center of the space. Use natural space materials to create flexible and practical spaces.
From the inside to the outside, or from the outside to the inside, always pay close attention to the spiritual core conveyed by the Tagi. ’s lifestyle, and use space design to form the spirit of the brand. We have designed office space that encourages interactivity, creativity, and performance while adapting to the environmental requirements of tomorrow.
{{item.text_origin}}

