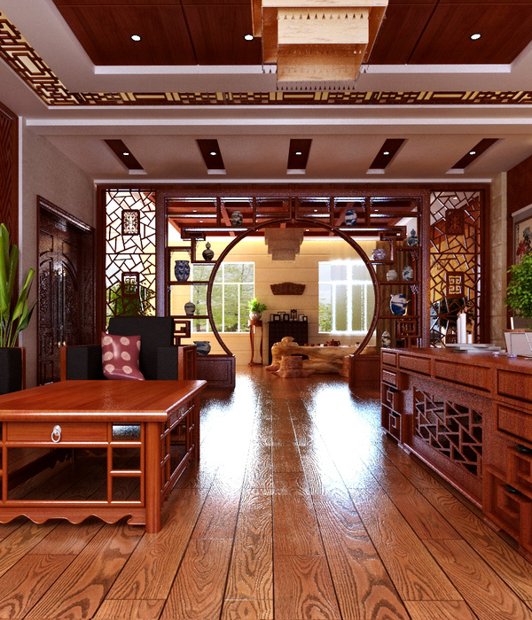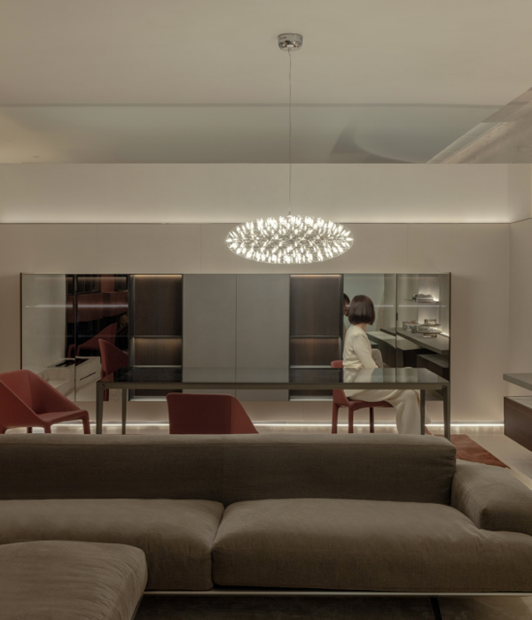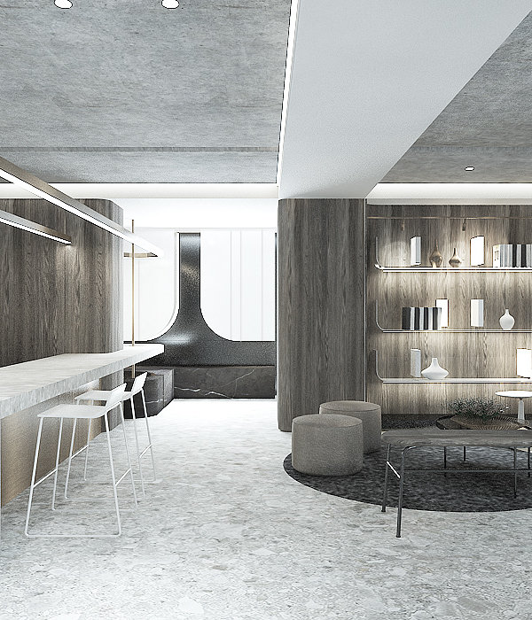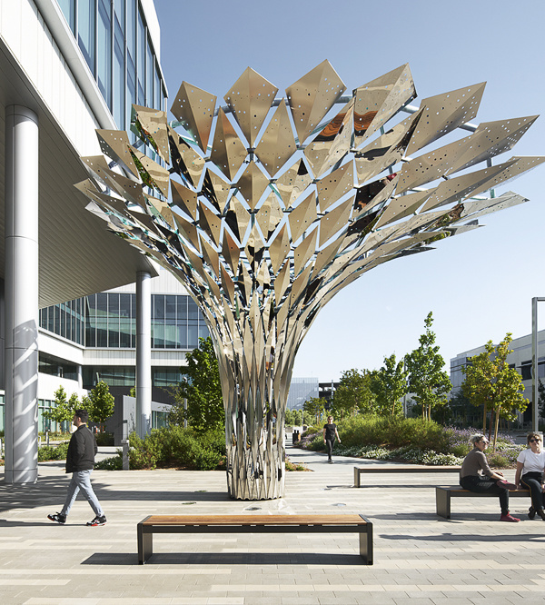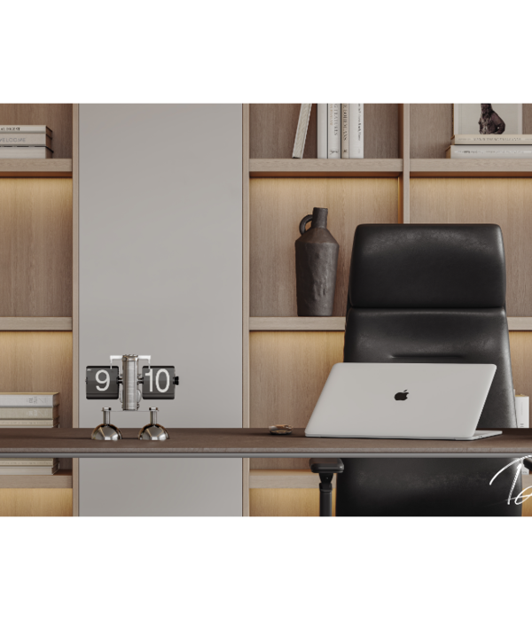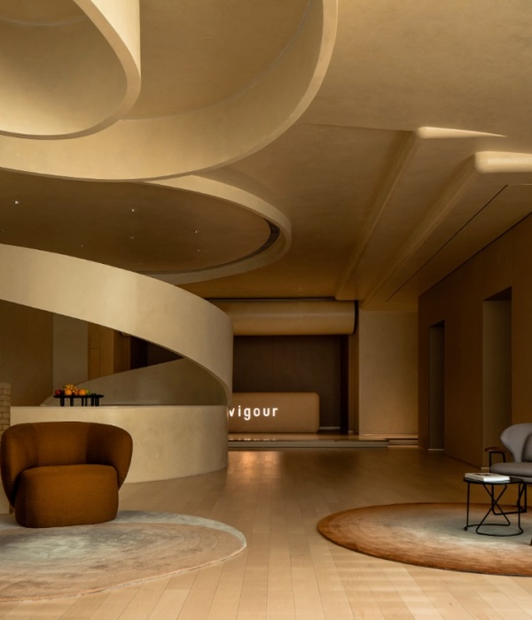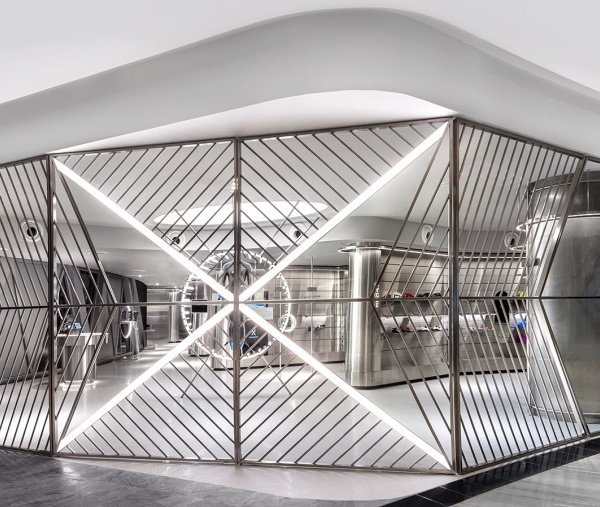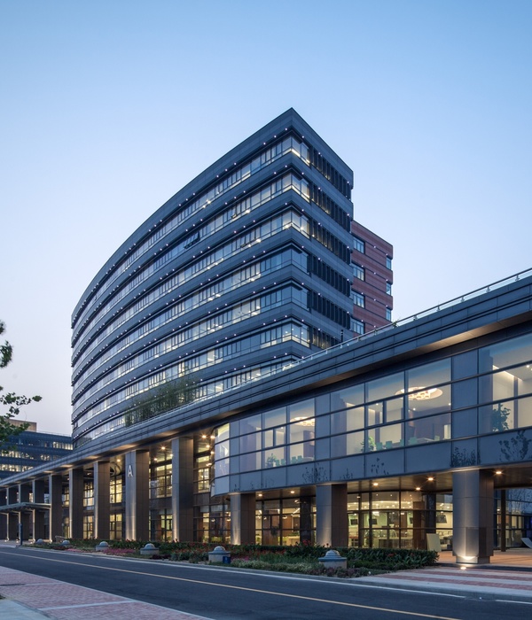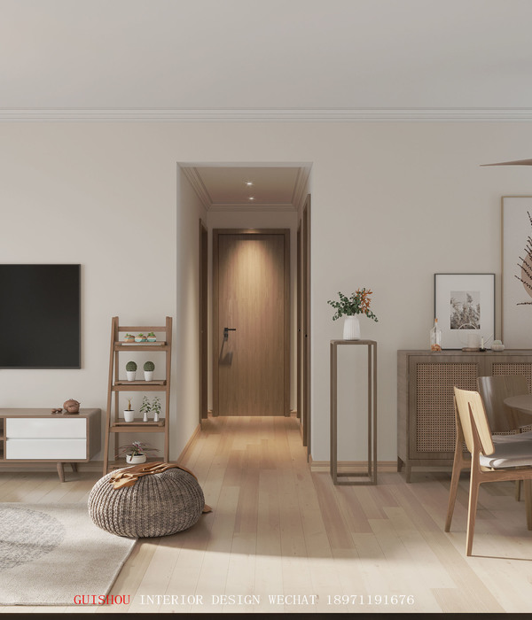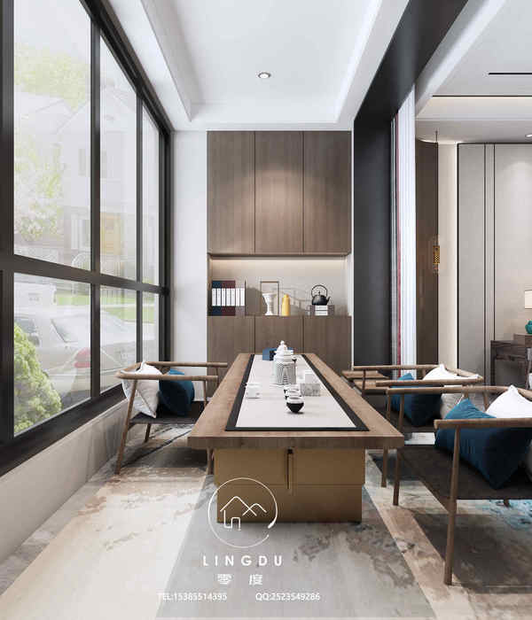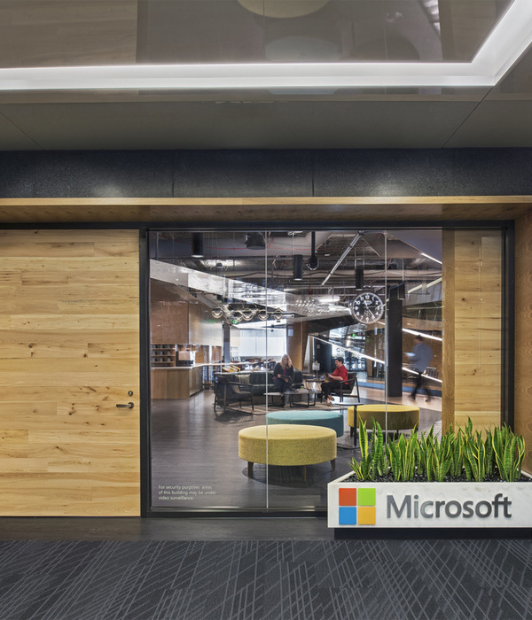© José Hevia
(JoséHevia)
架构师提供的文本描述。位于加泰罗尼亚纺织业领先城市泰拉萨的一家20世纪早期纺织厂的厂房内的一座工业建筑,已被翻新并配备成办公室。
Text description provided by the architects. An industrial building in the premises of an old early twentieth-century textile factory in Terrassa, a leading city in Catalonia’s textile industry, has been refurbished and equipped as an office.
© José Hevia
(JoséHevia)
在干预之前,整个建筑都有虚假的天花板、灰泥覆盖的墙壁等等,我们怀疑它们掩盖了20世纪初大多数大型纺织厂的宏伟建筑。
Prior to the intervention, the whole building had false ceilings, plaster-covered walls, et cetera, and we suspected that they concealed the magnificent architecture that characterised the majority of the great textile mills of the beginning of the twentieth century.
© José Hevia
(JoséHevia)
除了稳定建筑工程外,当局亦尽量减少干预措施,把大部分工作用于移去盖层及其后的其他增建物,我们相信这些工程对建筑物并无任何帮助(相反),目的是恢复建筑物的原状。
Besides stabilising the construction, the intervention was minimal, devoting the greater part of the effort to removing coverings and other subsequent additions which, we believe, do not contribute anything to the building (but, rather, the contrary) with the aim of recovering the original form of the building.
© José Hevia
(JoséHevia)
除了从结构中剥离这些多余的层外,还决定尊重后面的一些元素,如风扇和吊车,并留下可见的排水管以及墙壁上的切口和孔。
In addition to stripping these unwanted layers from the structure, it was decided to respect some of the later elements such as fans and an overhead crane, and to leave visible drainpipes as well as cuts and holes made in the walls.
© José Hevia
(JoséHevia)
最后,木架、水泥浆瓦片铺路和实心手工砖墙,所有的元素都有很大的表现力,留下了一个非常高质量的空间。
Finally, wooden frames, the hydraulic cement tiled paving and the solid handmade brick wall, all elements of great expressive power, were left on display to produce a very high quality space.
Architects Pepe Gascón
Location Terrassa, Barcelona, Spain
Category Adaptive Reuse
Area 593.0 sqm
Project Year 2011
Photographs José Hevia
{{item.text_origin}}

