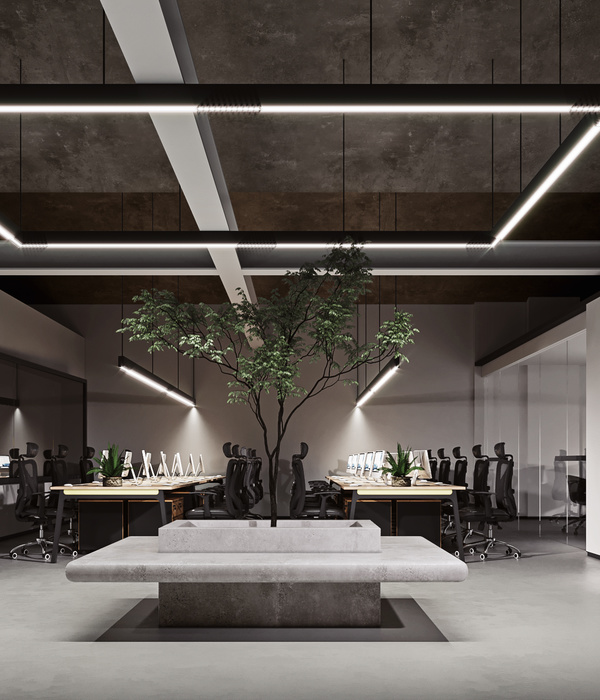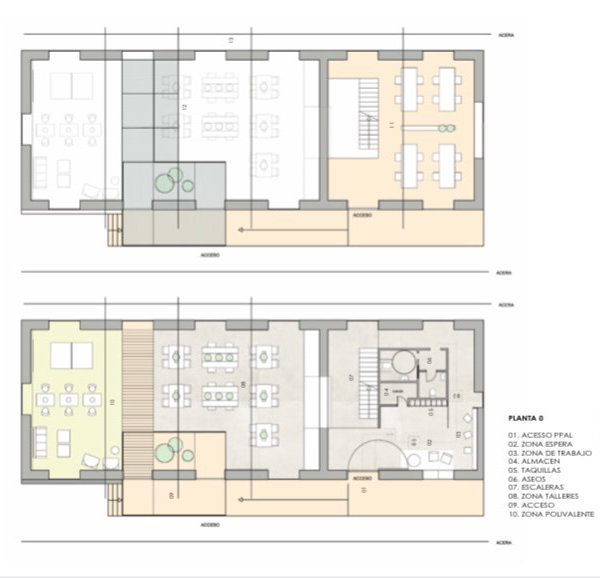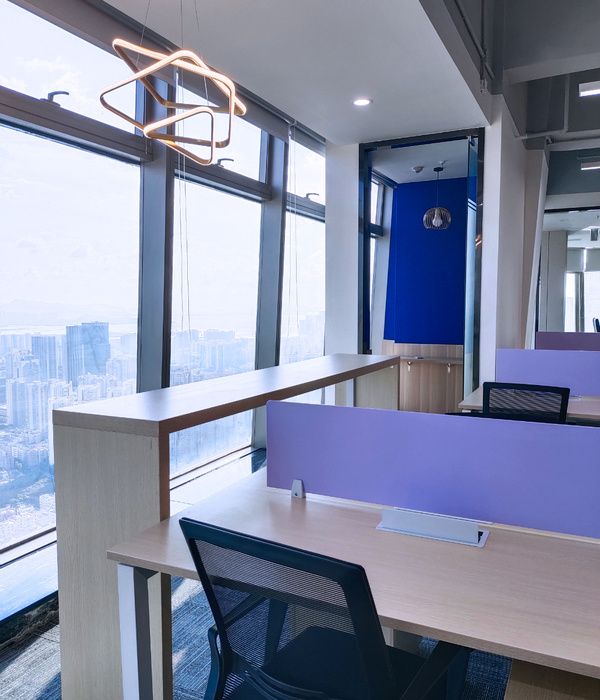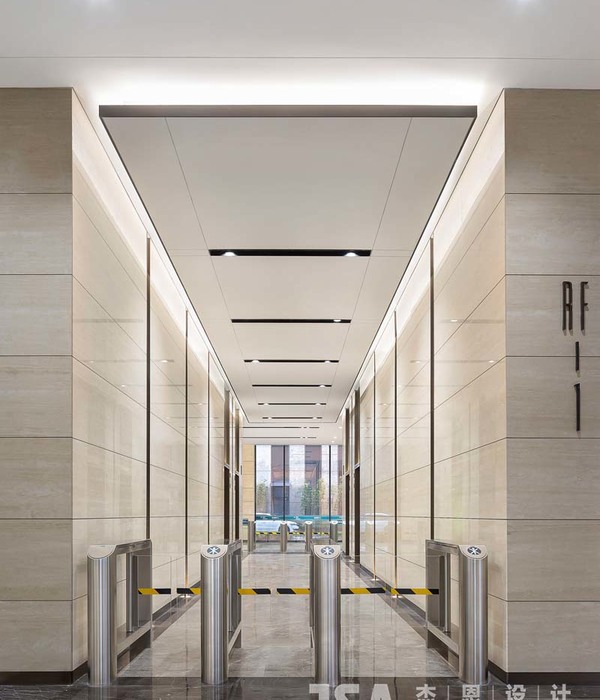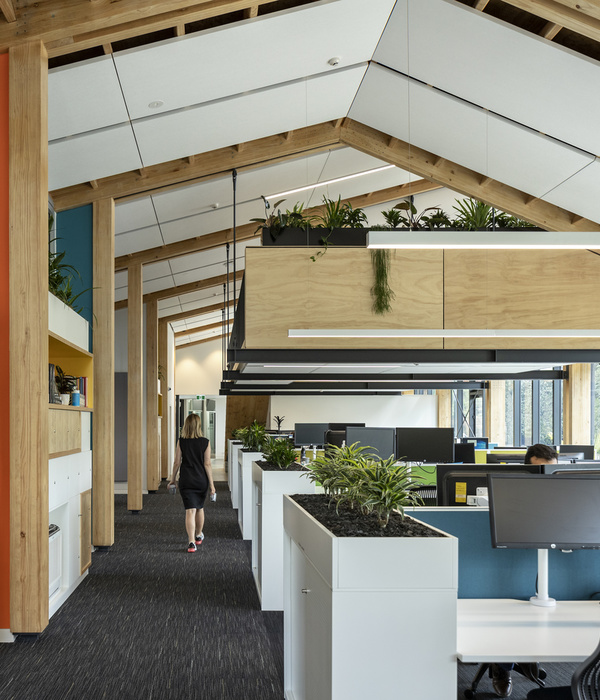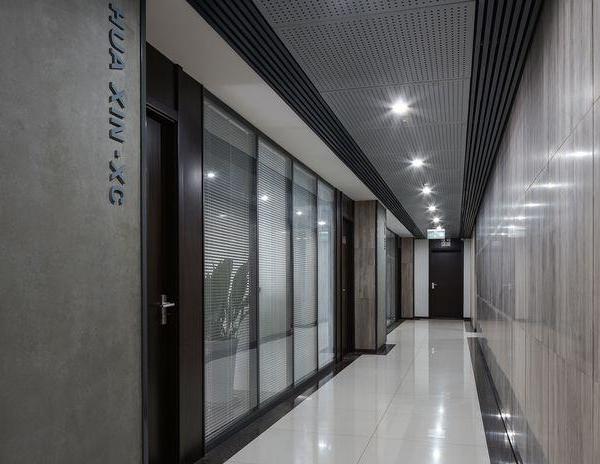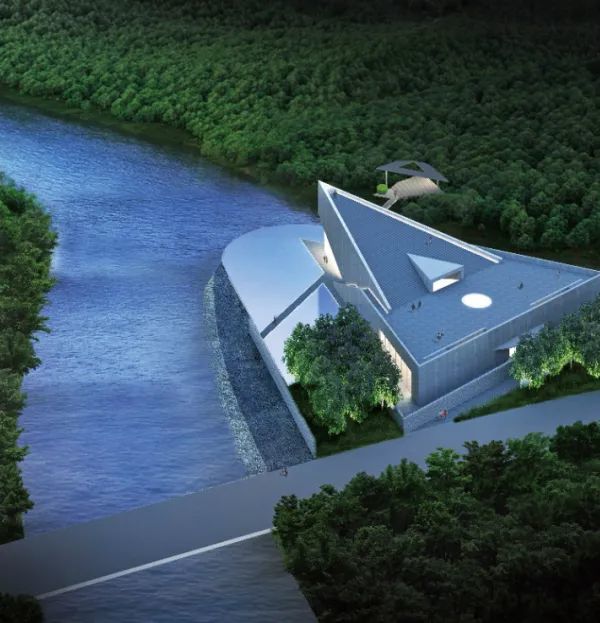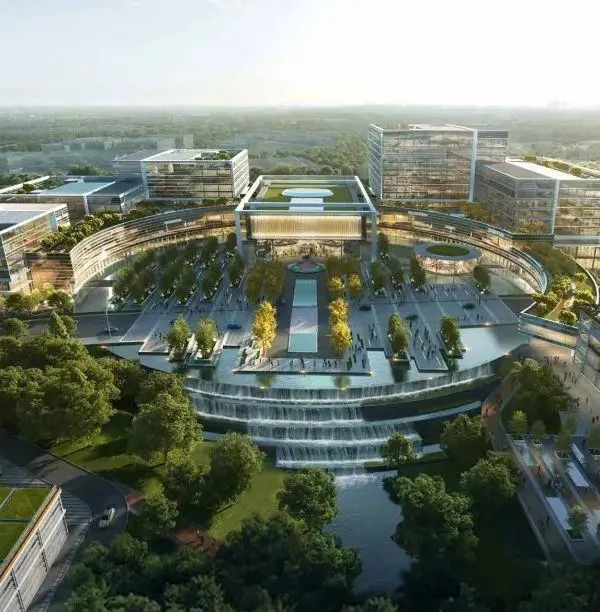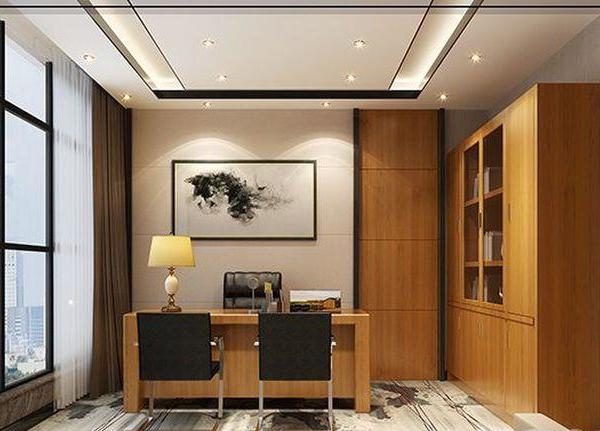Gordy Group office |
The company specializes in entrepreneurship, management and supervision of real estate projects, spanning over an area of 350 sqm.
The client requested for both personal stations as well as open areas for group work. In the planning process, we tried to keep a connection between those spaces creating exposed vs concealed areas.
The chosen materials for the project were simple, basic and low cost, including recycled material from construction sites.
The concrete floor is in fact, part of the building structure. It was polished and renewed. The wooden boards were polished, painted and installed as partitions between the spaces.
Metal pipe scaffolding, from a construction site, were installed floor to ceiling. Wooden planks were attached used as shelves. The system was painted and turned into a division between the hallway and the open space.
The ceiling was covered with painted aqua panel boards. The panels were joined to the construction rails reverse side up with exposed bolts. The front desk was built out of cement fiber boards -15 mm thick.
The final combination of the hard materials and the up to date high-quality furniture, original art works provide a harmonious blend. The uncompromising attention paid to the fine details such as refreshment and greenery in every space of the office, provide the place with an inviting pleasant atmosphere, whether as a visitor or as an employee.
{{item.text_origin}}

