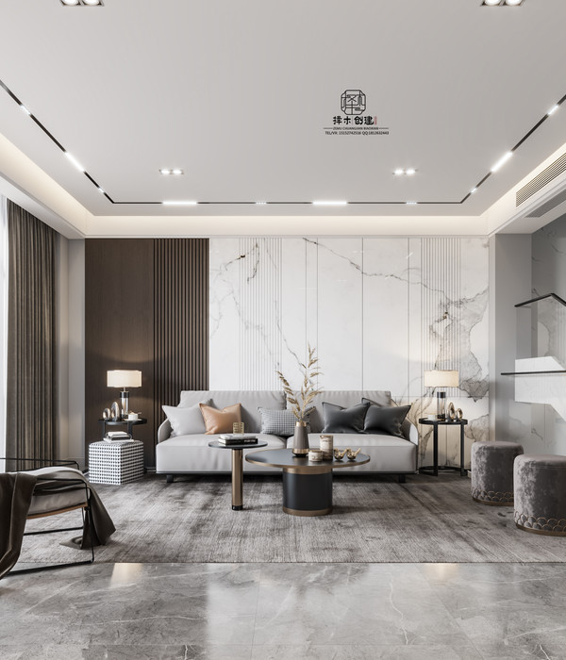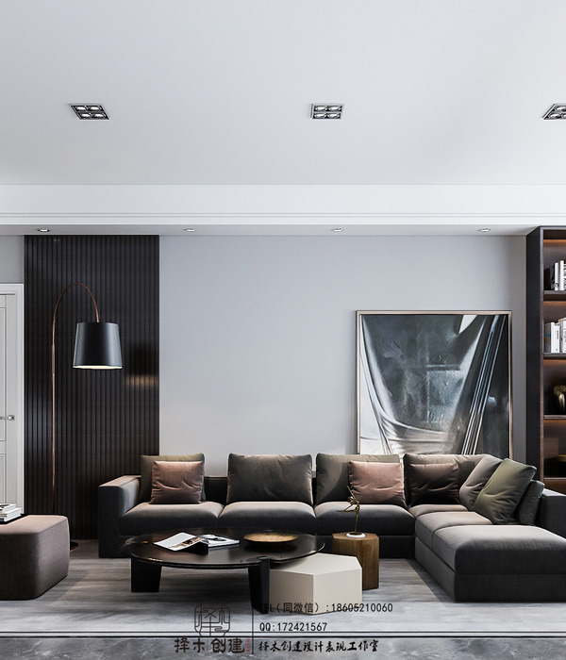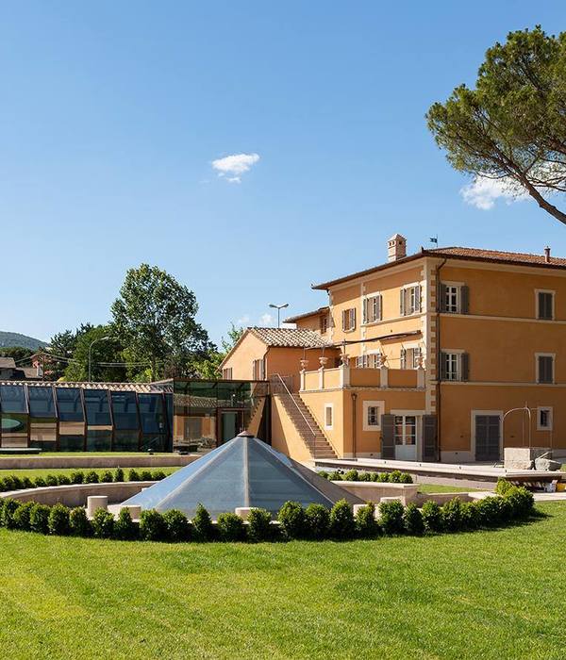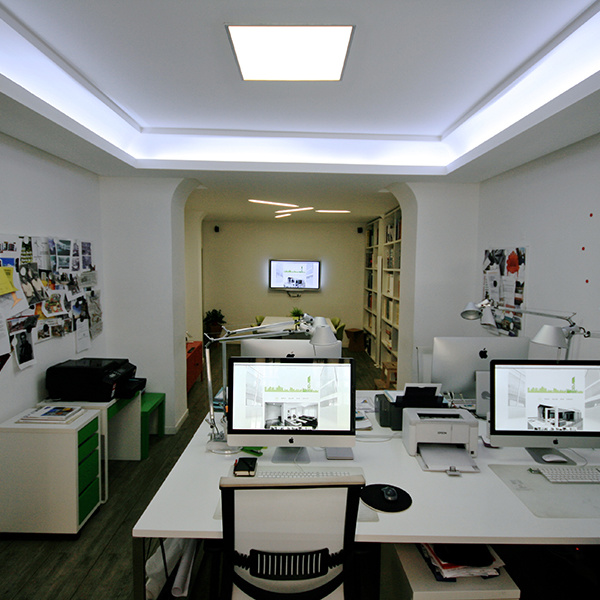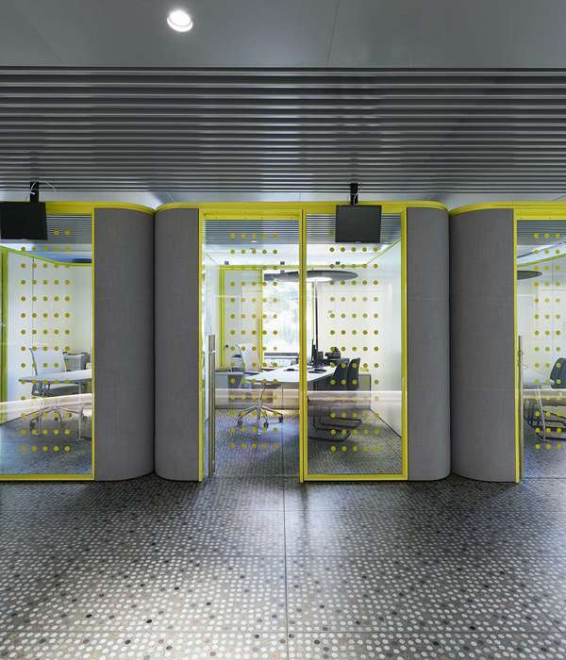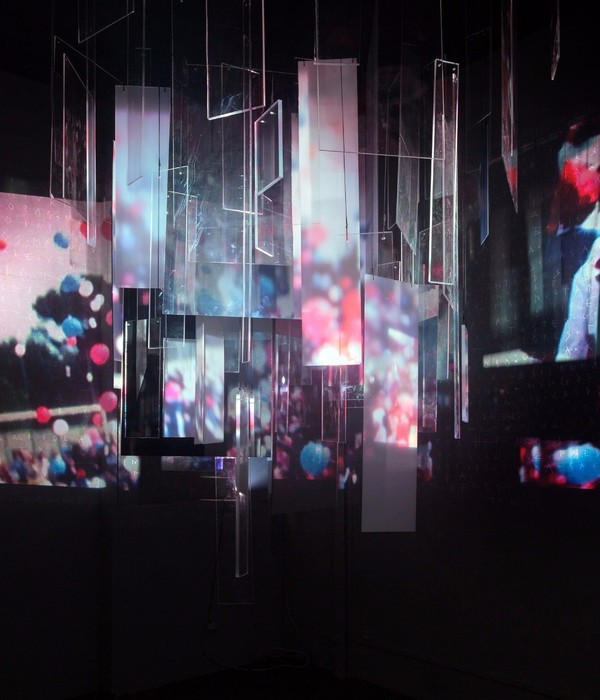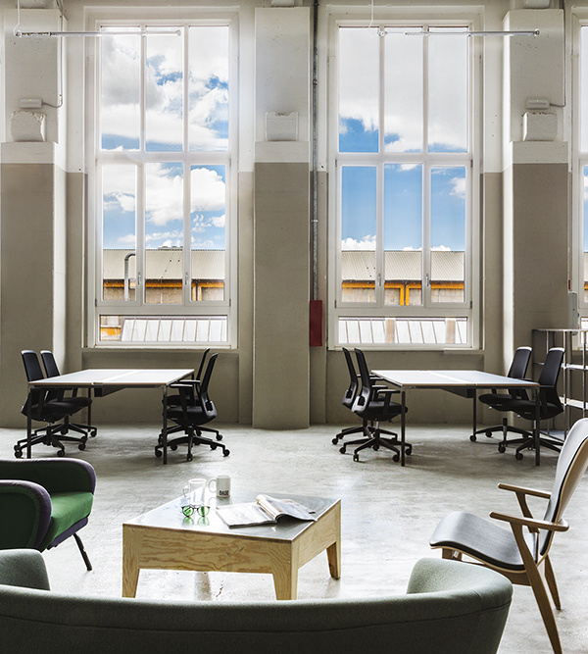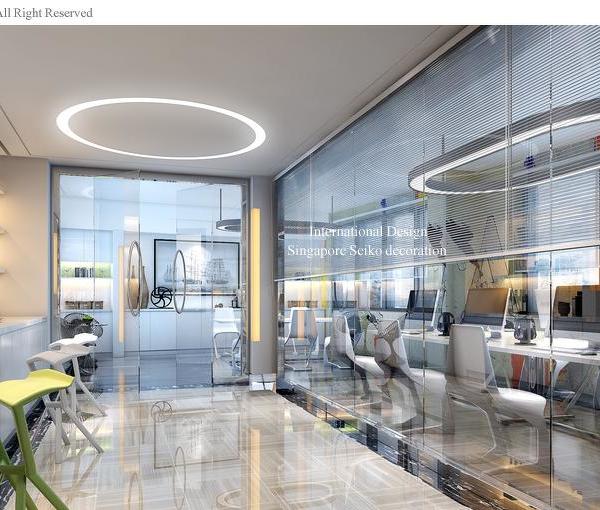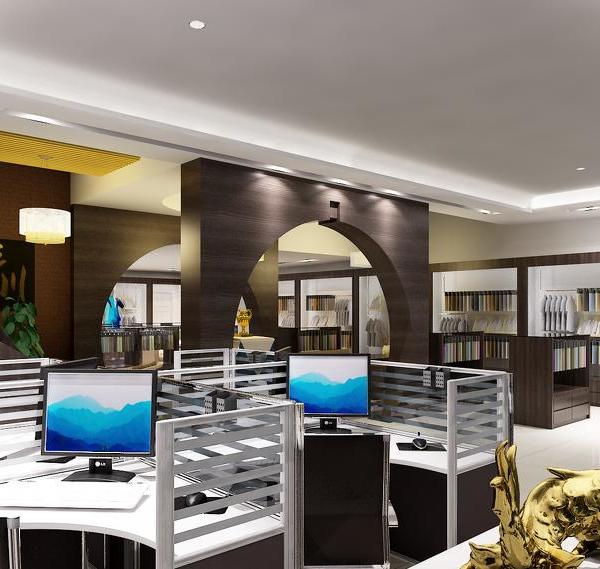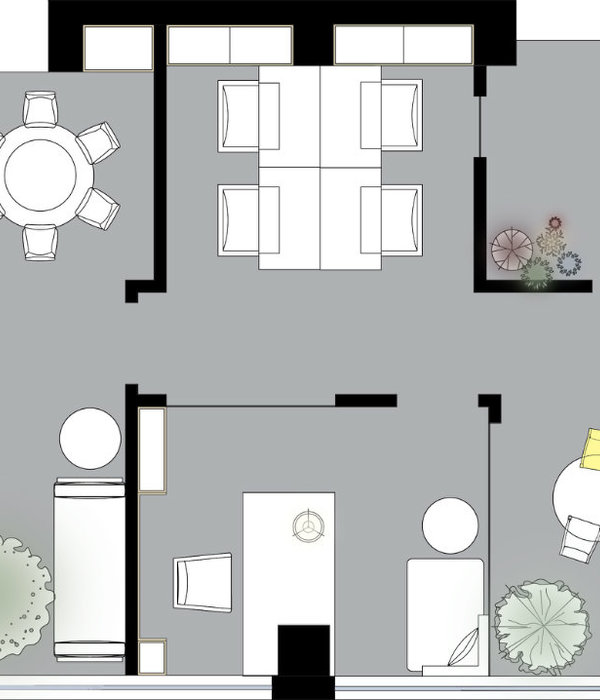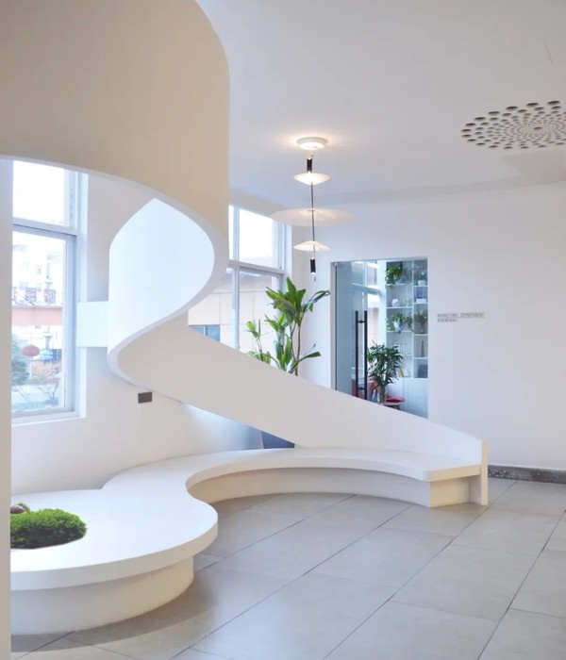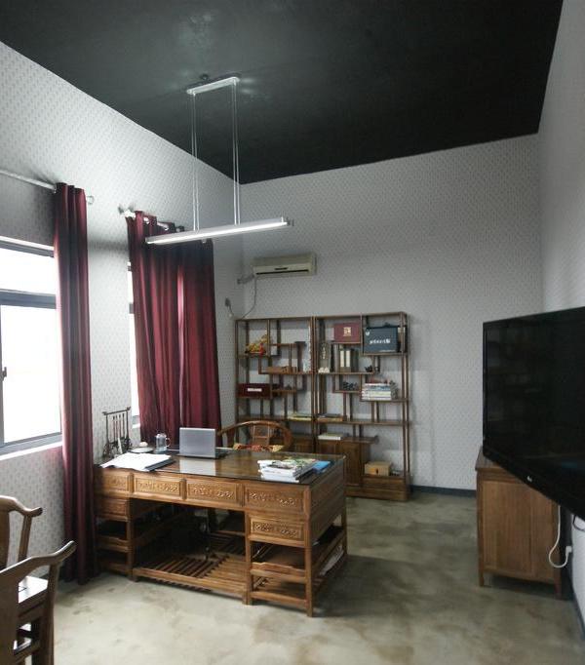Neumann/Smith Architecture was tasked with the design for the Microsoft Technology Center located in Detroit, Michigan.
Values and Vision – One of the client’s core values is that people are every organization’s most important asset. The Technology Center’s purpose is to empower people to achieve more by reinventing productivity. They help customers envision, design, and deploy solutions to address even the toughest business challenges in today’s mobile, cloud-based world.
Functional Program – The Technology Center is 45,000 sf containing three main programmatic components. The customer area is comprised of conference rooms of varying sizes and multipurpose rooms for hosting a range of events. The technology area features a maker’s space for developing products, an envisioning center for demonstrating products, an augmented/virtual reality room, an interactive center for engaging with products, and a training room for group sessions. The employee area includes a tech support counter, conference rooms, and employee work points available to both stationary and mobile staff members.
Design Language – The client’s culture is self-described as customer obsessed, diverse and inclusive. Their brand includes spaces that are humanizing, connected, and intelligent. Rather than following traditional workplace design, their guidelines encourage designers to take cues from the hospitality and residential markets.
Casual and Comfortable – The workplace is anchored by three informal gathering areas – the reception lobby, designed as a living room, and two serveries designed as combination kitchens/dining rooms. The exposed ceilings, wood-look flooring, wood wall panels, and metallic accents are industrial yet warm, invoking a hand-crafted feel. These areas give the space a “resimercial” aesthetic through furniture typically found in residential design, such as oversized islands, communal bench seating, and area rugs. The lighting from simple, architectural fixtures set a calming mood.
Context and Location Appropriate – The client wanted the design to be representative, not only of their corporate brand, but of regional culture as well. Nods to the state of Michigan and City of Detroit include automotive themed and historic photo murals, custom window films depicting the topography of the Great Lakes and icons of Detroit pop culture including a large reception clock by a well-known local manufacturer. The design has millwork niches and shelves to display the works of local artists, and a custom 3D wall mural commissioned for this specific site that is visible from the full height building atrium.
Compelling, Interesting, and Fun – The new space exemplifies corporate culture by integrating a traditional workplace environment with an edgy, modern feel that fosters collaboration and creativity. The renovation offers views of the city skyline and Campus Martius park, and the design takes advantage of the building’s central atrium to encourage interactive views between tenants. The wall finishes employ an eclectic mix of bold, colorful, and geometric painted patterns, printed wallcoverings, and tiles. Suspended laser cut metal panels integrate the client’s logo and lead your eyes along angular lines up walls, across ceilings, and down again. The mirror clad envisioning center piques one’s overall experience upon entering and moving through the suite.
Designer: Neumann/Smith Architecture
Contractor: Turner Construction Company
Photography: John D’Angelo
16 Images | expand for additional detail
{{item.text_origin}}

