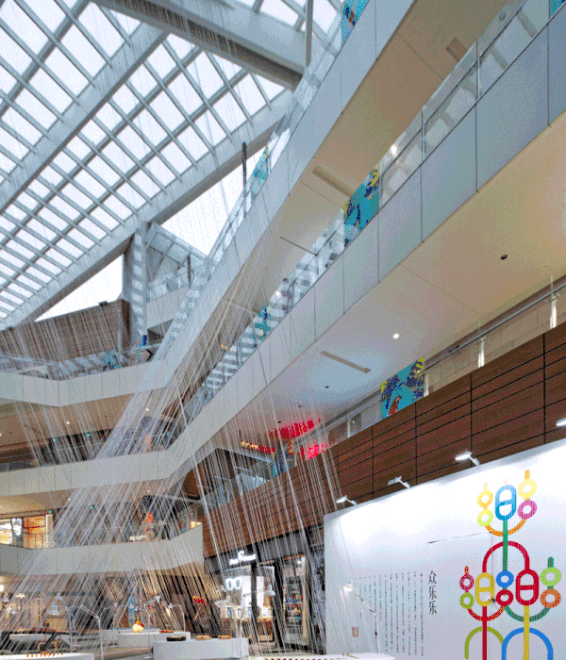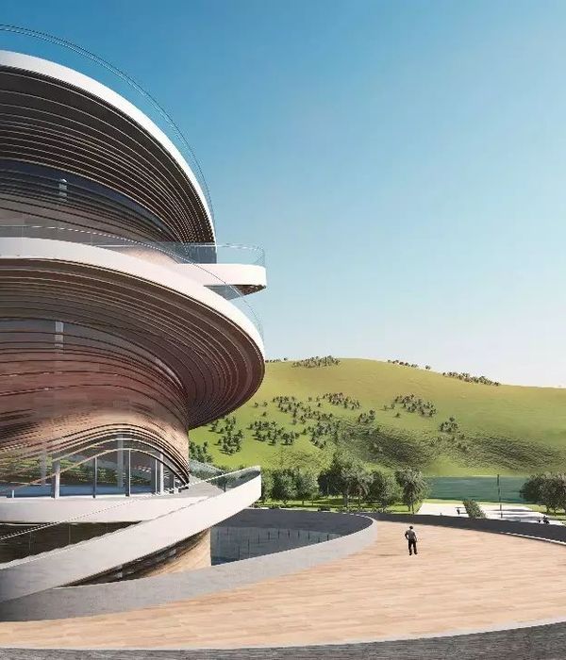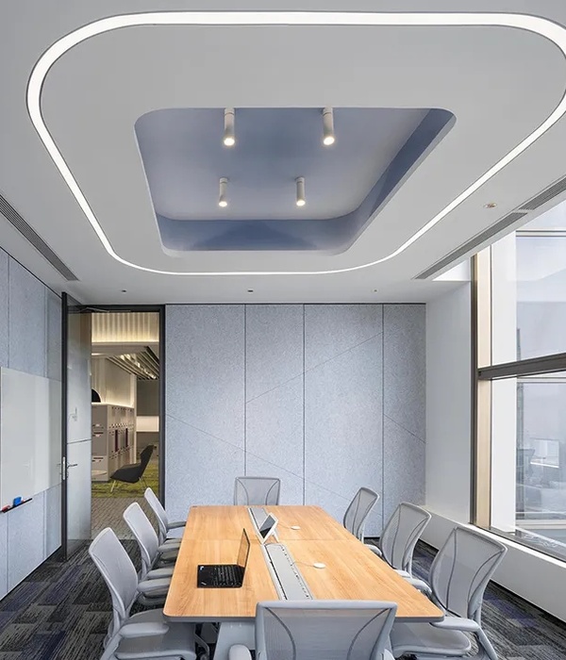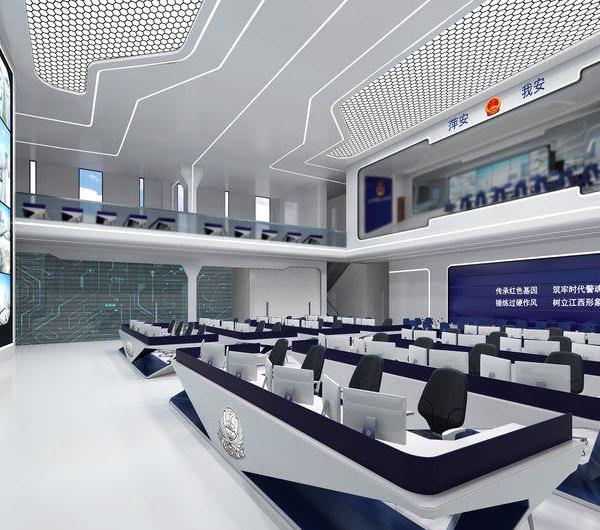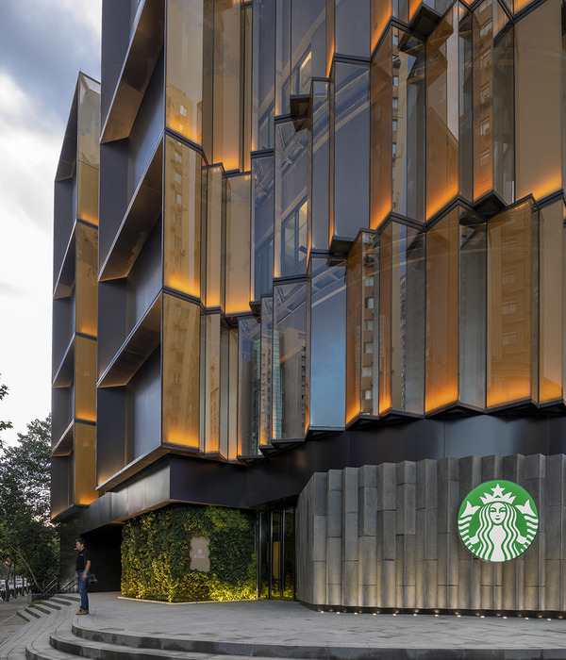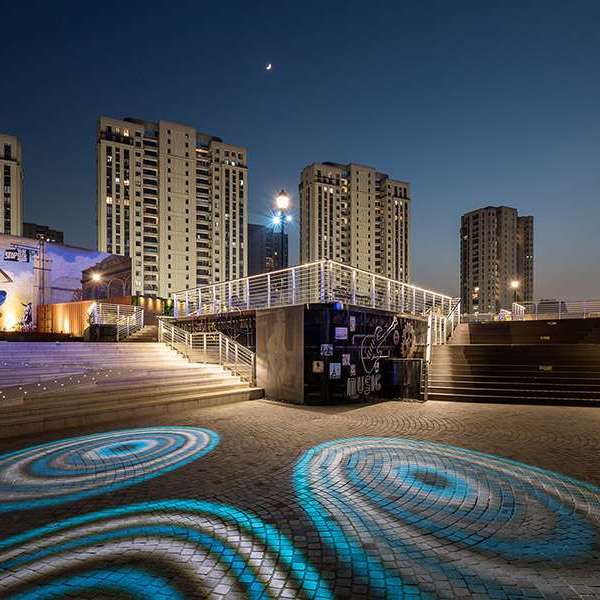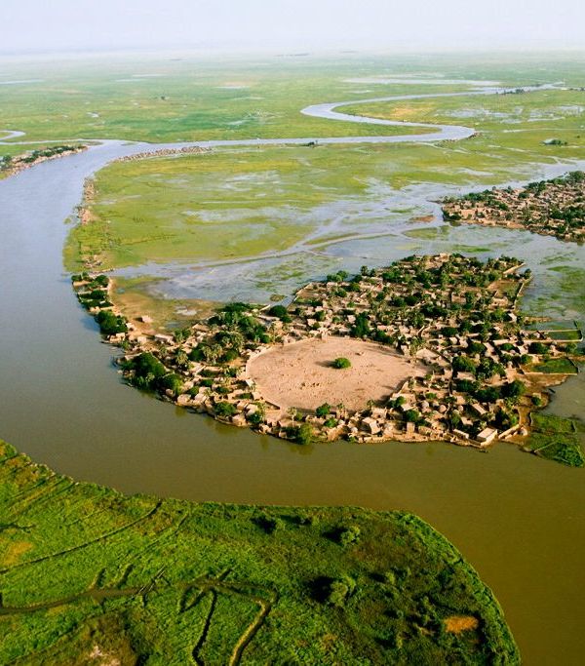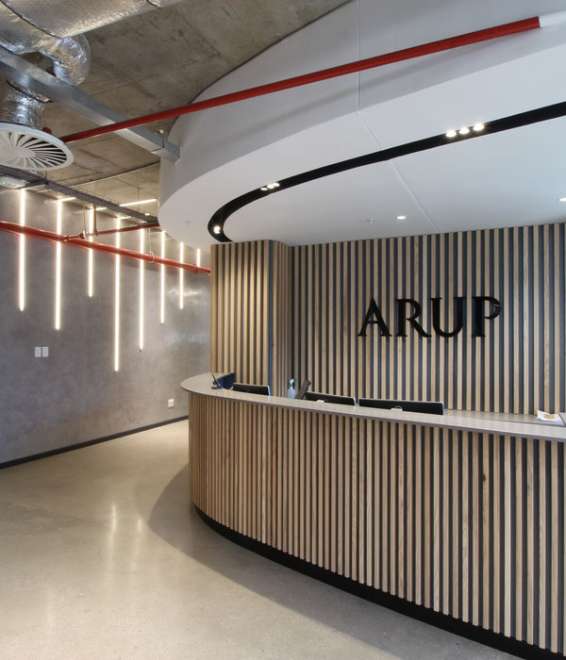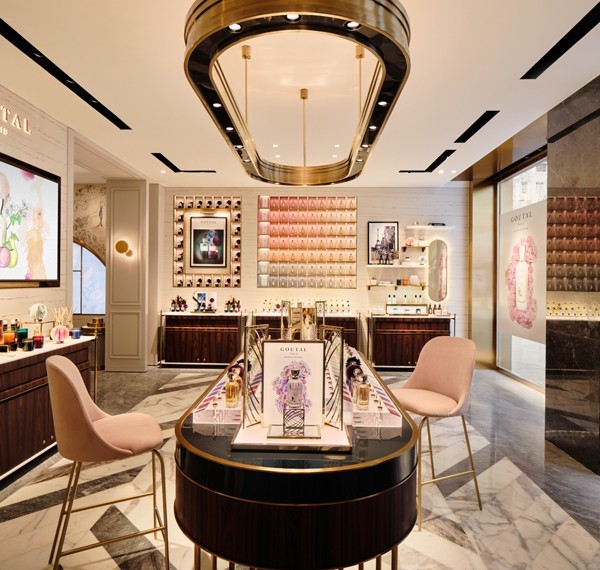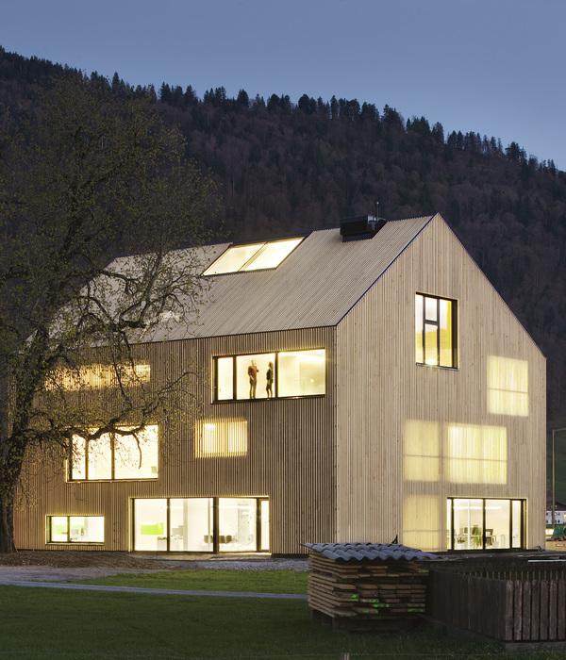以下照片版权属于摄影师/Photograph Credits:Fernando Alda
在经过长达40年的专业设计实践之后,Mallol建筑事务所终于决定设计并建造自己的公司总部。这一经过深思熟虑的决定意味着新的办公楼将在严苛的规范基础上呈现出极佳的建筑性能和执行效率。
After 40 years of professional design practice, Mallol’s decision to design and build its own headquarters was as a result of profound consideration that this would initiate enhanced architectural performance and more effective execution of the discipline.
▼建筑鸟瞰,aerial view
▼主入口,main entrance
建筑中的空间开放、明亮、灵活且功能丰富,无层级式的布局带来了流畅的沟通,象征着不间断的协作与创造。该设计的核心理念在于功能空间的混合运用,使灵活的空间能够适应各种各样的使用需求。
Its spaces are open, well lit, flexible, mixed use, and non-hierarchical, permitting fluid communication and promoting a philosophy of continuous creativity and cooperation. The philosophy behind the design is centered on mixed use programming, where the flexibility of spaces ensures their ability to adapt to a diverse range of needs.
▼大厅接待处,reception area
在选择要被改造的建筑时,建筑师考量的一个重要因素是既有的基础设施是否能够满足可持续发展的要求。最终被选中的场地位于Bellavista,这里是巴拿马城的核心地带,兼具了传统与历史环境,有成为城市地标的潜质。此外,该场地与其他地标性景点间的交通也十分便利,距离巴拿马湾仅有400多米的距离。
When selecting a building to renovate into the new Mallol office, an important criterion was pre existing infrastructure adhering to sustainability requirements. The favoured site in Bellavista, the heart of Panama City, provides both traditional and historical context, a location that could be transformed into an emblematic site, and enviable access to relevant landmarks in the city, including the Panama Bay only 400 Meters from the site.
▼开放、明亮、灵活、无层级式的布局,open, well lit, flexible, mixed use, and non-hierarchical spaces
▼主要办公空间,main working area
▼工作区细部,working place detailed view
经过对既有建筑的再利用,原先六层高的酒店大楼被改造为一栋全新的建筑事务所总部:提供高质量的协作式办公环境、最大程度地鼓励员工的参与,同时激发建筑方面的创造力。新的办公空间建立了一种跨学科的工作氛围,使员工能够在开放的空间内面对面地交流,实现协同增效的效果,最终发展出一种全新的工作文化。这也是设计之初便已确定的理念。
By recycling the pre-existing six-story hotel’s structure, the space was converted into an architecture studio with a high quality work environment that permits collaborative work, personalized attention to clients, maximum involvement of staff members, and creativity in the architectural discipline. The office space enables us to establish an appropriate atmosphere for interdisciplinary work, face to face in an open space, in order to promote corresponding synergies. This was the idea from the start, a challenge assumed to initiate a process of constant transformation, a proposal to change towards a new culture of work.
▼跨学科的工作氛围使员工能够在开放的空间内面对面地交流,an appropriate atmosphere for interdisciplinary work, face to face in an open space
▼透明的会议空间,transparent meeting space
▼工作坊,workshop
▼放映厅,auditorium
设计方案尽可能地消除了一切多余的空间,同时使建筑的功能、美感及内涵形成持续的对话。作为主要办公场所的白色空间明亮、开阔且充满光线的折射,在提供高效办公空间的同时也展现出一种审美与文化的投射。
The proposal: to strip the structure of any content other than space and function. A building in continuous dialogue with its new aesthetics and contents and communicating its purpose through its functional design. The predominantly white spaces, lighting, amplitude, reflection, and refraction are crucial in the office’s design not just as a work space, but also as a place of aesthetic-cultural projection.
▼交通空间,circulation
Mallol设计屋的白色表达旨在通过专业人员的多元交流来塑造一种全新的探索路径。空间本身就是对创造力和设计本身的一种刺激性的隐喻。混凝土、钢材、玻璃和木材等材料的使用共同为大楼带来简洁而优雅的质感,同时使不同空间形成良好的连接。
Mallol Design House (MDH)’s expression of white as a space for discourse, transcends itself in order to pave a new way of approaching the discipline through the plural exchange among its professionals. The space itself is a stimulating metaphor for creativity and calls for the essential task of architecture; design. The use of noble materials such as concrete, steel, glass, and wood, makes it possible to strip structure in order to transform space and organize connectivity.
▼屋顶露台,roof terrace
▼屋顶泳池,roof pool
▼屋顶鸟瞰,aerial view
这是一栋品质卓越的当代建筑,它以独特的语言表达出了自身的观点,同时以切实可循的实用性证明了自身的价值。
This is a contemporary building, in the best sense of the word. It speaks to us with its own language, informs about its purpose, and contributes to its different functions and activities in an engaged manner.
▼夜景,night view
▼设计草图,design sketch
▼场地平面图,site plan
▼首层平面图,plan level 1
二层平面图,plan level 2
▼二层夹层平面图,plan mezzanine
▼三层平面图,plan level 3
四层平面图,plan level 4
▼五层平面图,plan level 5
▼六层平面图,plan level 6
▼七层平面图,plan level 7
▼主透视图,facadeperspective
▼剖透视图,sectional perspective
▼放映厅轴测图,auditorium axon
▼图书室轴测图,reading room axon
Mallol Design House
Name of project: Mallol Design House
Location : Calle 48 y Calle Uruguay, Bella Vista. Panama City, Panama.
Client : Mallol Arquitectos
Area : 7,481.03 m2
Design directors : Ignacio Mallol A., Ignacio Mallol T.
Team : Eric den Eerzamen, Gadia Gaitán, Carina Lima, Davide Russo, Rodrigo Díaz.
Structural engineering : Samuel Quintero
Electrical engineering : Carlos Penna
Illumination : Delta Light
Special systems : Digital Lifestyle
Construction : Mallol Arquitectos
Landscaping : Michael Flynn / M3Project
Landscaping execution : Diana Ríos and Aquaterra
Awards : Archmarathon 2017, WORKINGS category for best offices in America.
Furniture : Knoll, Vitra, Human Scale, Arper, Ipot Design, Fanesi, Ligne Roset, Andreu World, New Bordonabe, Estel, Poltrona Frau.
{{item.text_origin}}

