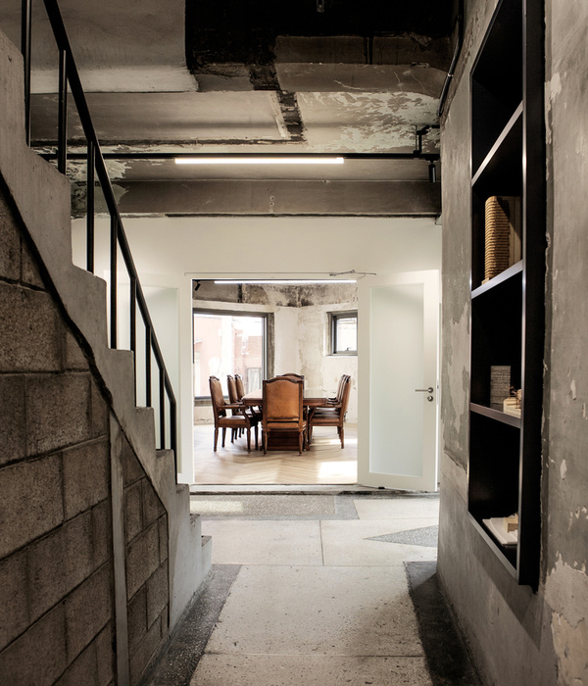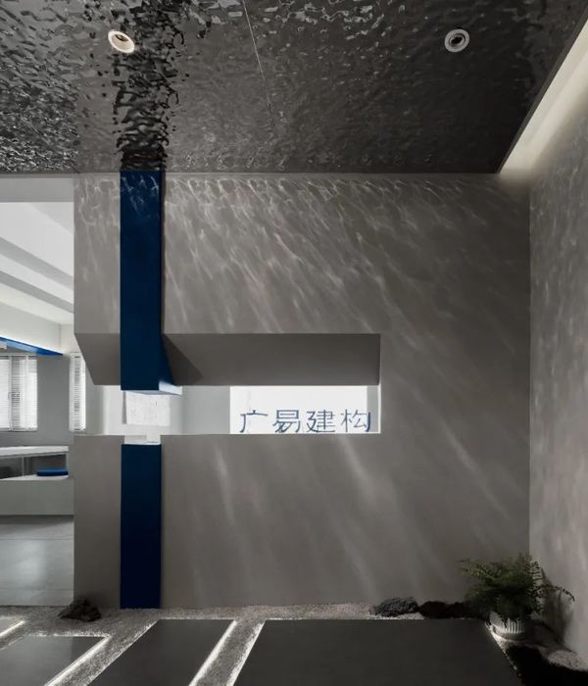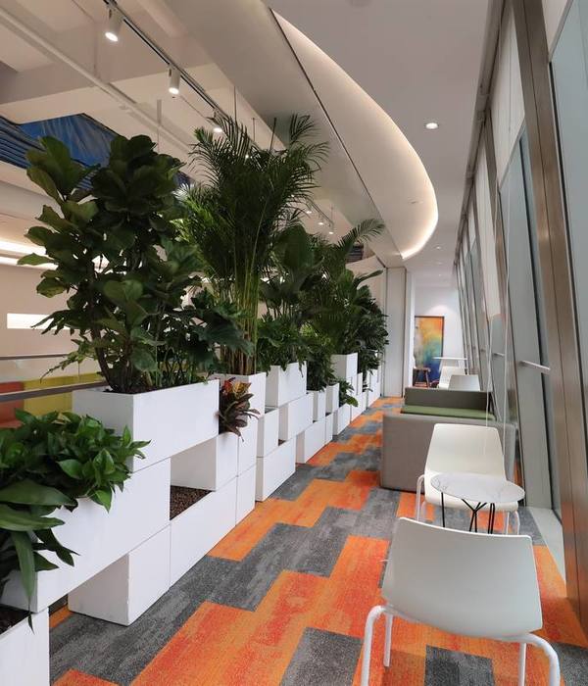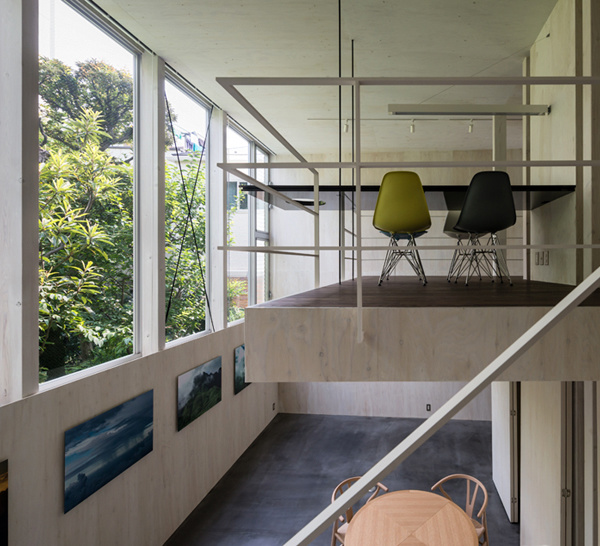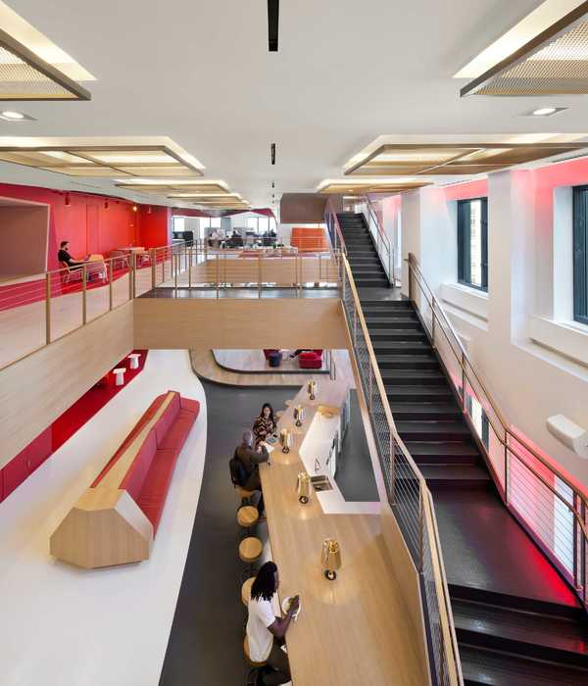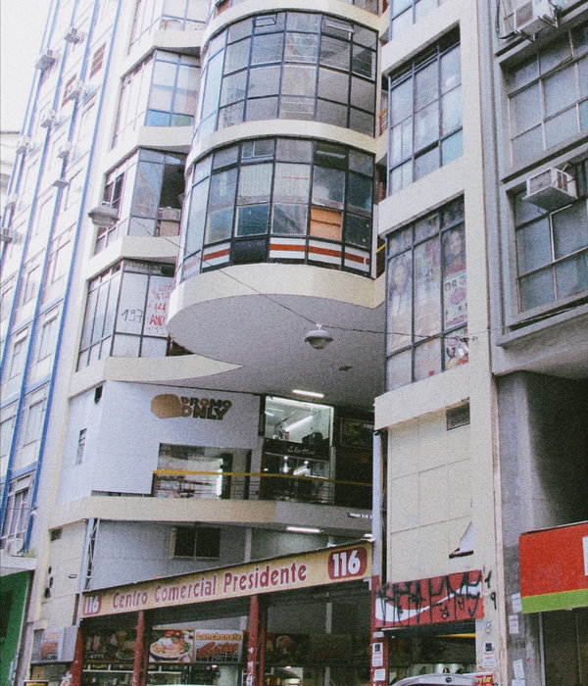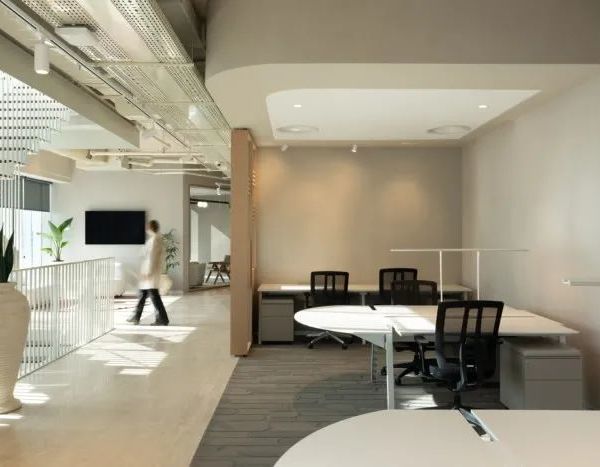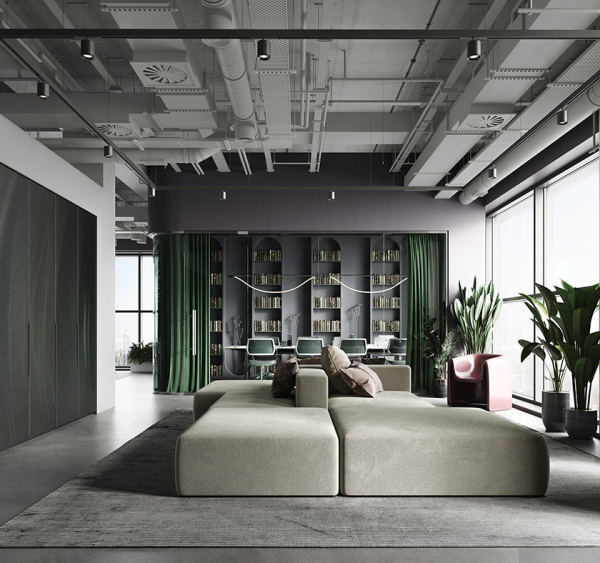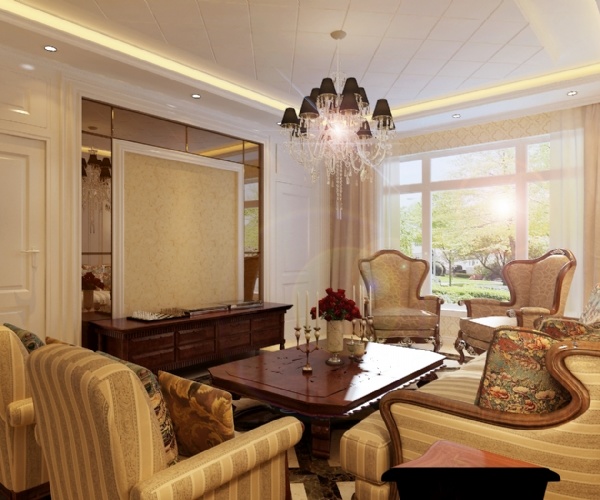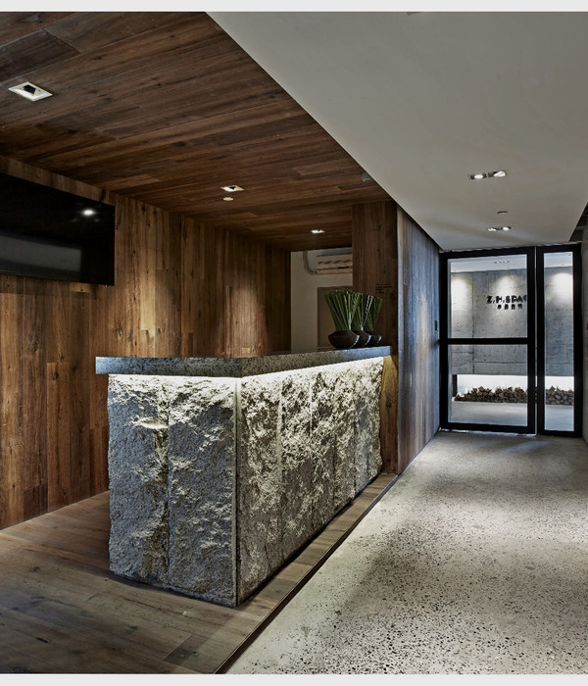La Farinera由建筑师Enric Sagnier于1869年设计并建造,是一栋古老的工业建筑。
La Farinera (The Flour Mill), an industrial building by the architect Enric Sagnier, was built 1896.
▼建筑外貌,exterior view
该建筑的设计极其简单:30,70米 x 14,90米的开放平面规划遵循三条主线进行结构划分。这些结构由坚硬的柱子支撑,他们均匀的排布在建筑封闭的矩形空间内,借用外立面的序列形象,营造出连续的韵律感。
It is a building of simple explaination: An open floor plan of 30,70 m x 14,90 m overall dimensions with three lines of structural divisions, formed by cast-iron columns that are distribuited evenly throughout the interior of the closed rectangular space where the façade— with it’s constant rhythm—lends a classic air through the repetetive nature of its openings.
▼结构支撑柱均匀排布在封闭的矩形空间内,cast-iron columns are distribuited evenly throughout the interior of the closed rectangular space
室内空间围绕现有内部支撑柱形成分散式布局,实现使用功能的灵活性和易置换性。艺术中心位于地面层和地下层。此外,地面层还设有美术学校艺术中心及Vic市政府文化处办公室。
The interior spaces are distribuited, with the idea of ease of modification, are formed in accordance with the “role models” established through the abstract and a universal order prescribed by the existing columns. The ground floor and the basement serve as a Center for the Art. In addition, the ground floor houses the offices of the Center for the Arts, of the Drawing School and of the Cultural Registry of the City Government of Vic.
▼空间内部采用分散式布局,the interior spaces are distribuited
楼梯间栖身于建筑侧边的矩形空间,它横贯建筑五层平面,连接地下室,首层,二层,三层和四层(屋顶下层)空间。此次设计将建筑的核心内容前厅和入口(楼梯与电梯)置于内部空间尽头,紧靠城市街区的一侧。新置入的线性楼梯,横断于建筑空间内,并承担了主要的竖向交通功能。而原建筑楼梯则作为补充或紧急疏散通道,引领使用者在室内外穿行。双倍的建筑空间体量进一步强调了入口大厅与门厅作为该建筑二层唯一出入口的重要性。
A rectangular adjacent volume resolves the stair uniting the five levels that comprise the building: basement, ground floor, first, second and third (below-roof) floors. The project proposes the creation of a nucleus of vestibules and accesses (stairs and elevators) on the far end of the space, closest to the interior of the city block. The new linear stair, in it’s transversal position, assumes the role of the primary circulation. The original stair will serve the role of complementary and emergency evacuation, with direct access to the building’s exterior. There are two double spaces that emphasize the value of the general access hall and the vestibule that serves as a sole access to the Drawing School on the second floor.
▼入口,entrance
▼新置入的线性楼梯承担了主要的竖向交通功能,the new linear stair, in it’s transversal position, assumes the role of the primary circulation
▼立面开窗为室内捕获充足光照,the openings on the facade contributes to a more bright space
屋面层四角向上隆起,划定了瓷砖屋顶的界限。
On the roof level, four elevated volumes define the upward-reaching corners as the limitation to the pitched ceramic tile roof.
▼屋顶层,the roof level
于户外地面抬升1.5米的建筑底层,为地下空间觅得良好的通风和采光效果。建筑外侧的附加楼梯和坡道,令使用者于建筑内外穿越自如。
The exterior platform, a linear stair and a ramp all enable access at the level of +1.50m above the physical (exterior) ground level. This slight change in elevation allows both the ventilation and ilumination of the basement (underground) level of the building.
▼夜景,night view
▼正立面,frond facade
{{item.text_origin}}

