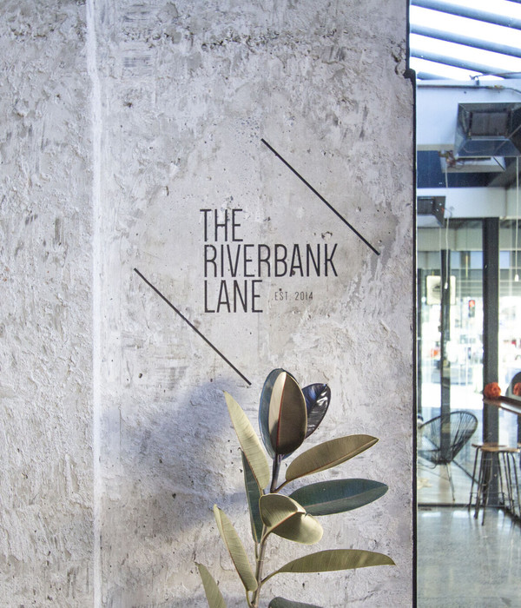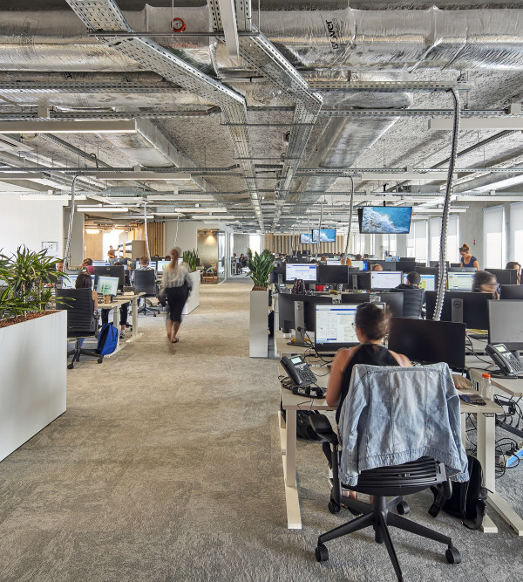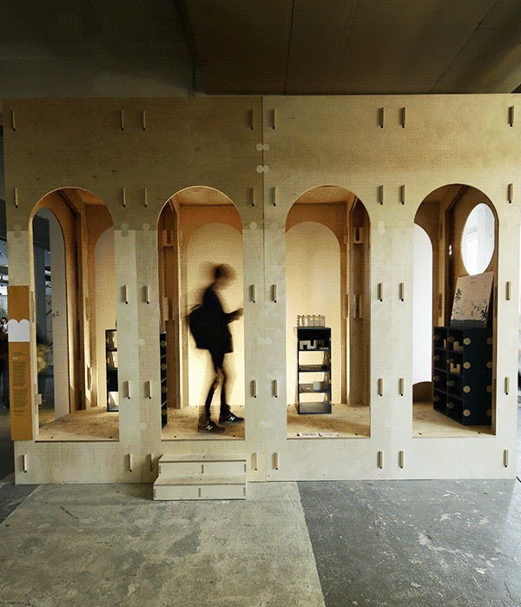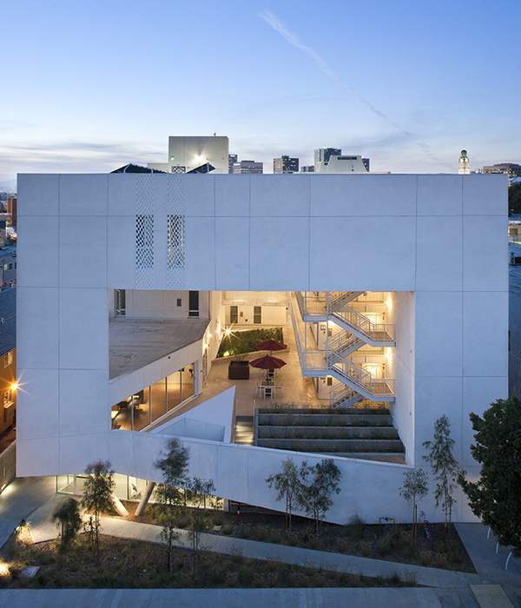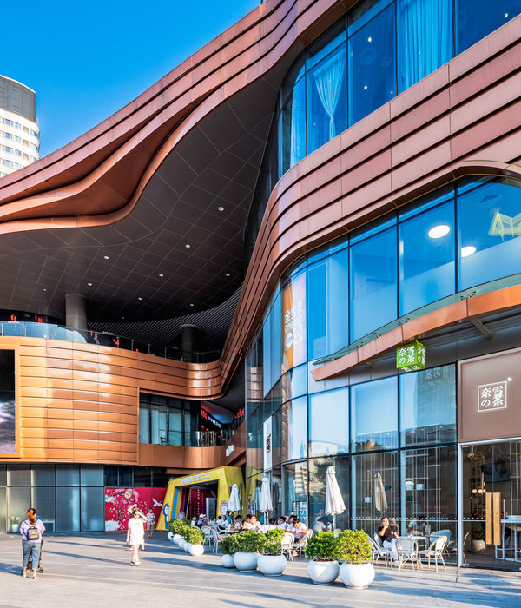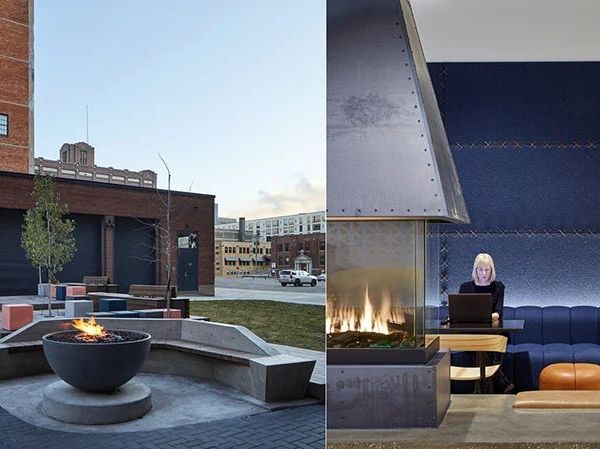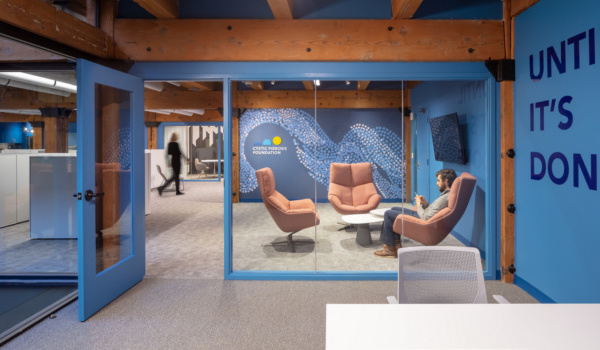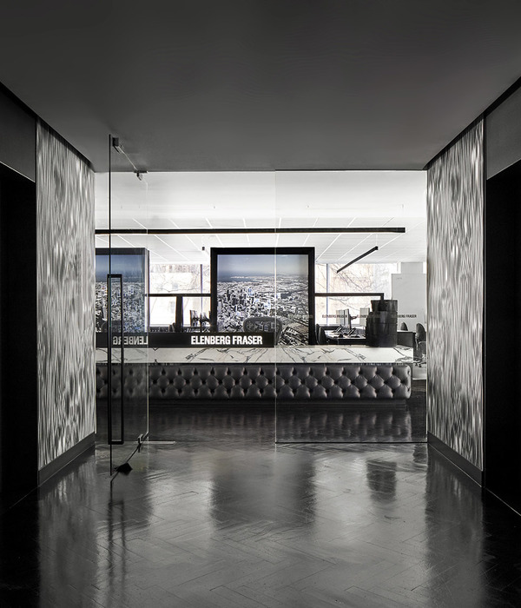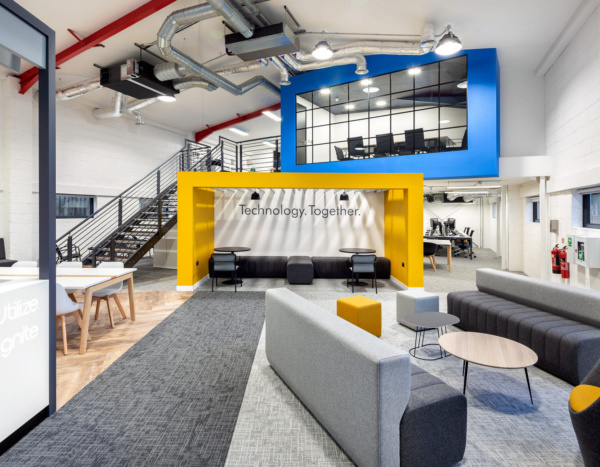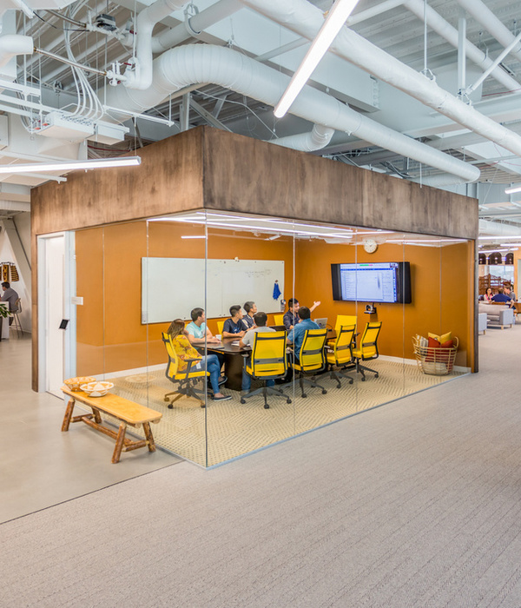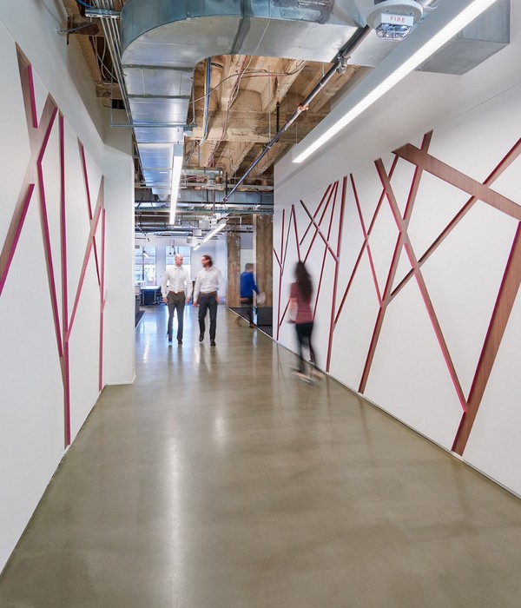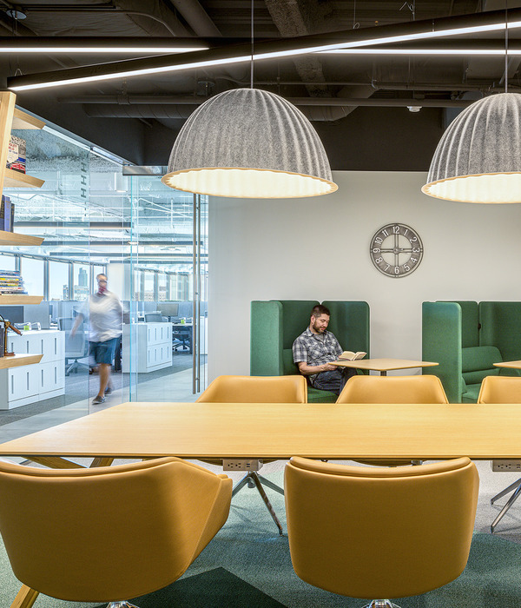Architects:Yooshin Architects & Engineers
Area :529 m²
Year :2021
Photographs :Boyoung Lee
Lead Architect :Wooyoung Kim
Contractor :La:ON lab
Mechanical Engineer :Seyeon Mec Co.,Ltd
Electrical Engineer :Line Engineering Co.,Ltd
Design Team : Wooyoung Kim, Sungho Yeom, Youngsoo Won
Fire Engineer : Line Engineering Co.,Ltd
City : Yongsan-gu
Country : South Korea
‘Yooshinjae’ is a workspace reopened in August 2021 after 11 months of planning and remodeling to revitalize a dilapidated building located in Yongsan-gu, Seoul, as an architectural design studio. The original building was completed on June 23, 1926, during the Japanese colonial period. The current owner acquired ownership of the property in 1975 and used it as their own office building. After the company moved, it was left unattended as a warehouse for document storage for nearly 30 years.
Our main focus was on the restoration of architectural heritage. Any aspirations to give personal inclinations or alter the building were excluded from the outset, and rather the architectural language, construction methods, and materials of the past were kept and conserved. These were important elements that determined the character and atmosphere of the space.
A great deal of time and effort was put into the repair works because the building had to be modernized to suit our current needs while maintaining the remnants left by its previous inhabitants. The severely damaged tiled roof that leaked from the rain was entirely reconstructed. In this process, rotten parts of the roof structure were replaced or reinforced, and the insulation and waterproofing performance was strengthened. Mechanical, electrical, telecommunications, and firefighting equipment were all newly established in accordance with the current building regulations. Civil engineering works such as septic tank and stone retaining walls were repaired after a full review of the existing site conditions along with rainwater treatment and landscaping plan. When new materials were brought in, i.e., casement windows, the design decision was made by referring to the historical records obtained through research to improve durability without compromising the historicity of the original building.
The interior was regarded as one large open space except for service facilities. The doors, partitions, and ceilings between structural walls, especially the ones left from the extension or repair works in the past, were removed so that all rooms were visually opened while revealing and highlighting the building’s history in its found state. Furniture was selected to be moved easily, focusing on the variability of space based on the number of occupants and the purpose of space. The concept of this open plan was greatly influenced by the time when the remodeling of 'Yooshinjae' was underway amid the COVID-19 pandemic. It would not be right if a building’s usability was limited by a certain use only. What we would need in a rapidly changing environment is a space that could adapt to our ever-changing needs and be able to accommodate diverse uses.
▼项目更多图片
{{item.text_origin}}

