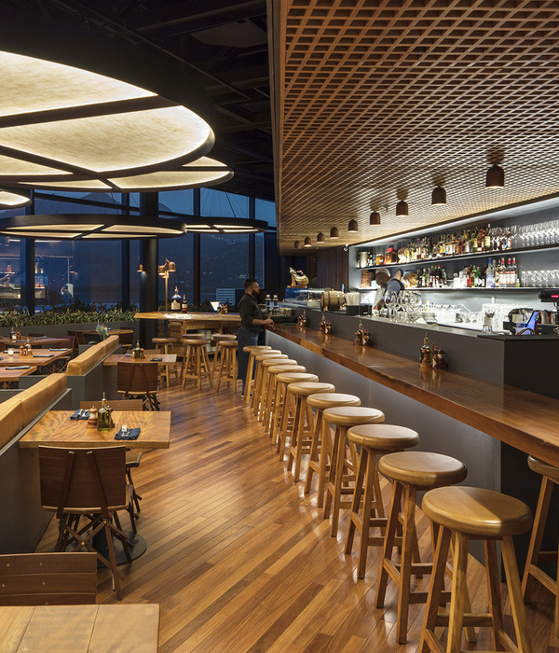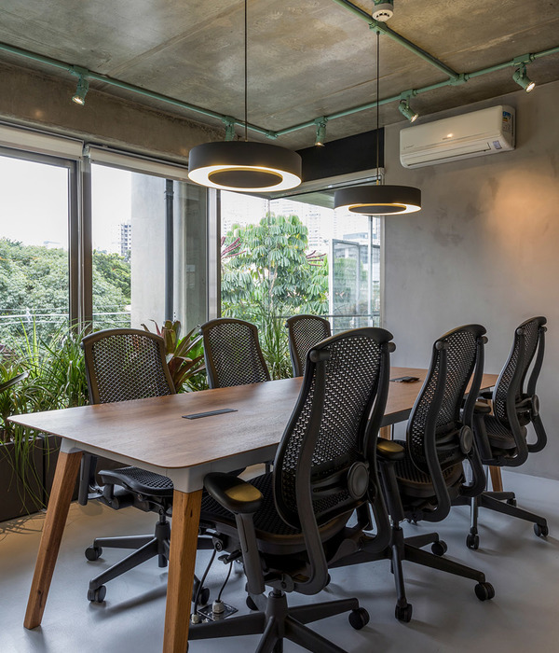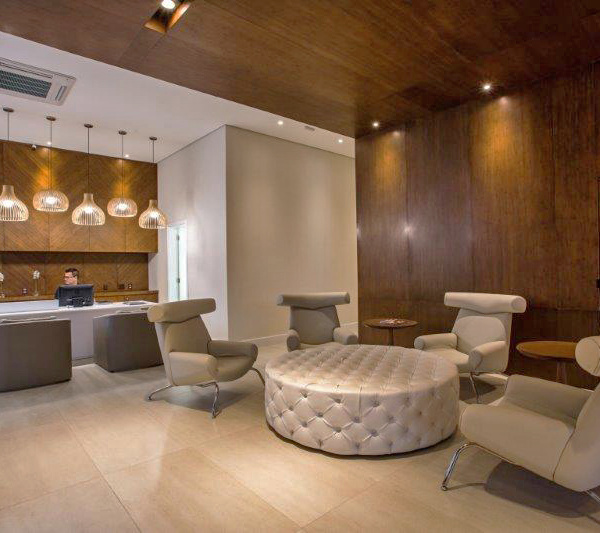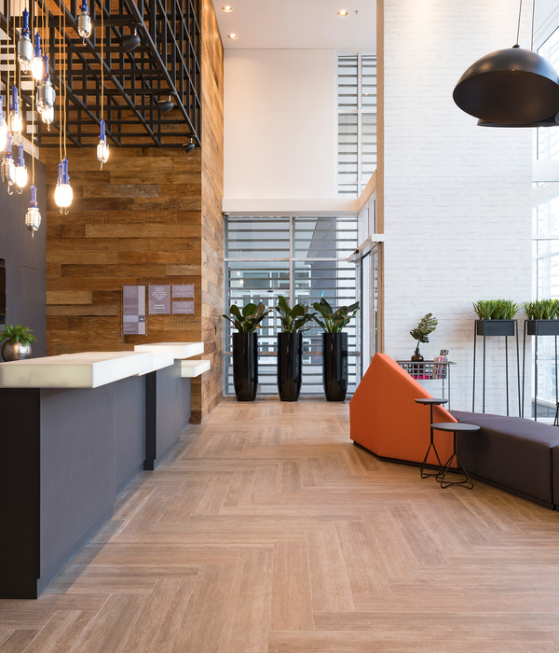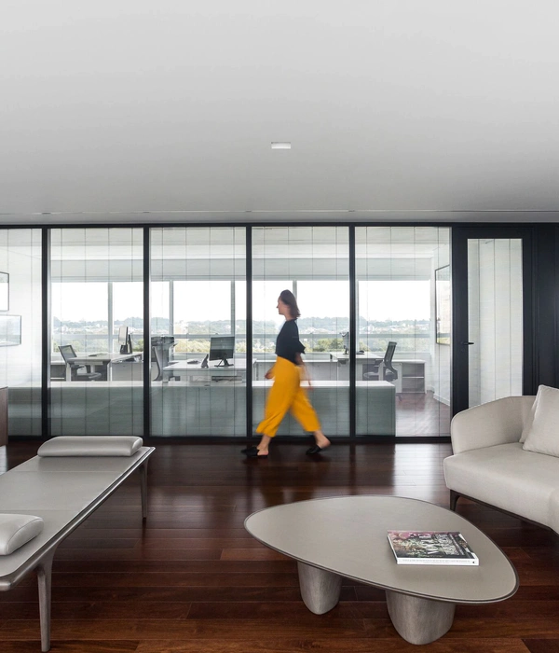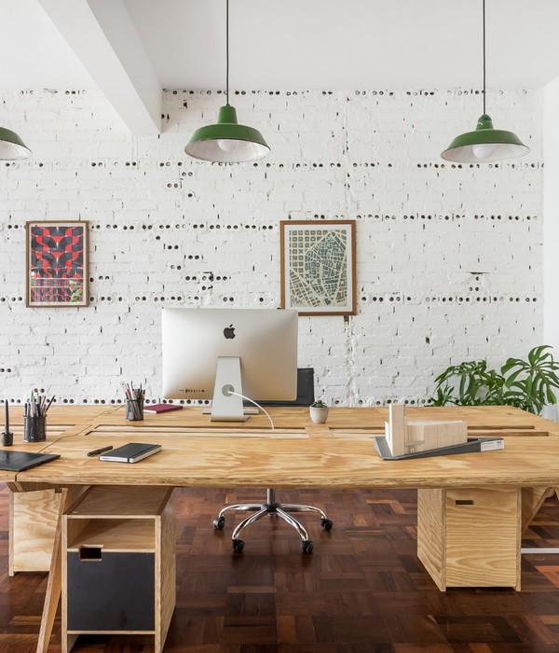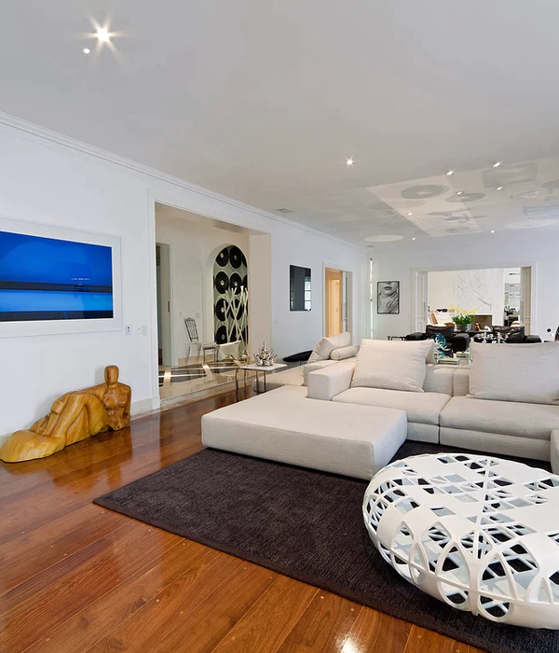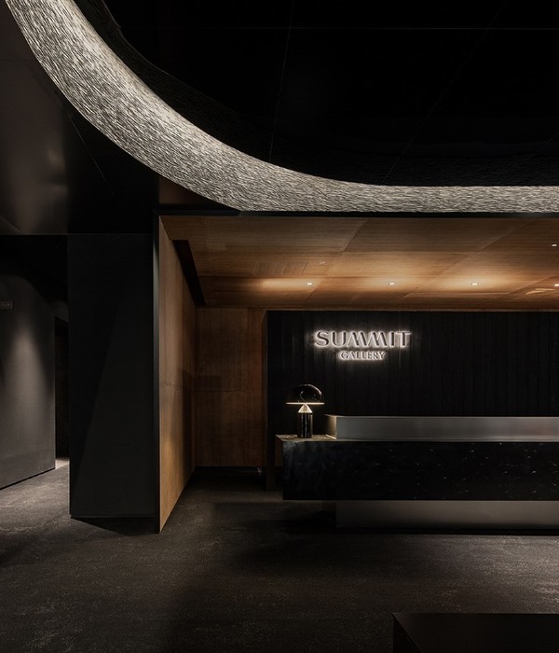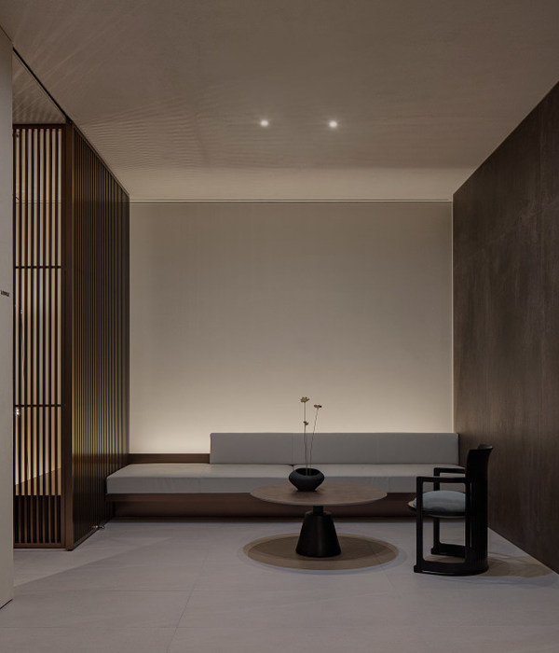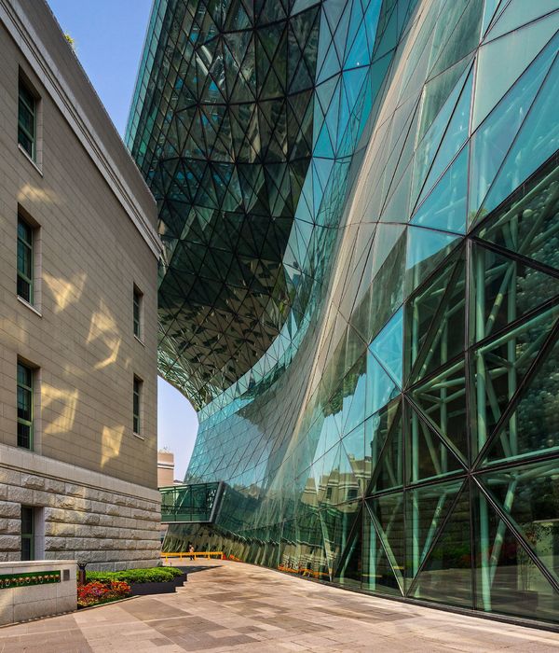M Moser Associates recently completed the offices for software company Medallia, located in San Mateo, California.
When Medallia approached M Moser to design their new San Mateo offices, the firm knew they needed to develop a unique strategy for the project. An emerging company, Medallia was already thinking differently about their new office space and wanted it to reflect the ethos of their business: an engaging, user-centric approach to helping companies better understand their customers and improve their experiences. Capturing their culture, creating a healthy environment and keeping people connected were key. Additionally, they wanted their global perspective and the diversity of their people represented; all while maximizing a conservative budget.
The campus totals 210,000 square feet and spans across two light-filled towers, each four stories high and connected by a sky bridge. A beautiful patio and café area between the towers acts as a space for employees to re-energize, enjoy the outdoors and connect with fellow employees. The LEED Gold interiors exhibit sustainability in building design and construction, utilizing less water and energy and reducing its carbon footprint.
An understanding of Medallia’s culture of collaborating in open spaces, along with their rapidly increasing scale, led M Moser to start thinking of the Medallia workspace as a city, or “Offi(city)”. This inspired the design team to start thinking about how to create an ‘active void’ that connected across the office, just as cities use small pockets of space to create gathering areas through parks, plazas, and passages. To accomplish this, M Moser strategically placed enclosed meeting rooms so that the space between them would create secondary ‘rooms without walls’ that functioned as collaborative spaces, meeting rooms, and casual areas for quieter conversation and independent work.
Medallia’s conference rooms and offices are all at various heights; acting as floating rooms, in different shapes and positions throughout the space. This creates a unique dynamic for employees walking through the space. It also establishes a buffer between the noisy inner corridor, and the outer layer of workstations which are located along the window line to take advantage of natural light. The collage of these open spaces, adjacent to larger meeting rooms, creates a visual layering where each person can stay connected to the work, activities, and social heartbeat of their coworkers. No prescriptive path leads through the space, a different way – a different path – can always be discovered, sparking new interactions and unexpected conversations; much like the kind of diversity, excitement and activation one feels in a city.
When it came to furniture and décor, M Moser wanted to involve Medallia’s staff and reflect the diversity of their team. A framework of furniture and finish options were developed and used in co-design workshops where they engaged staff to choose vivid furnishings and décor from across the globe, bringing a sense of discovery and diversity to each floor. Conference rooms are named after major cities around the world, from Rome to Oslo to Nairobi, and employees with links to these places were asked to select finishes, accessories and decoration that spoke to the unique culture of that region. This collaborative approach not only developed an aesthetic richness, but empowered Medallians to connect with their new office and feel an immediate sense of ownership from the day they moved in.
Designer: M Moser Associates
Design Team: Dominique Price, Marshall Foran, Linda Jay, Morgan Flannery
Contractor: DPR
Photography: Emily Hagopian
10 Images | expand for additional detail
{{item.text_origin}}

