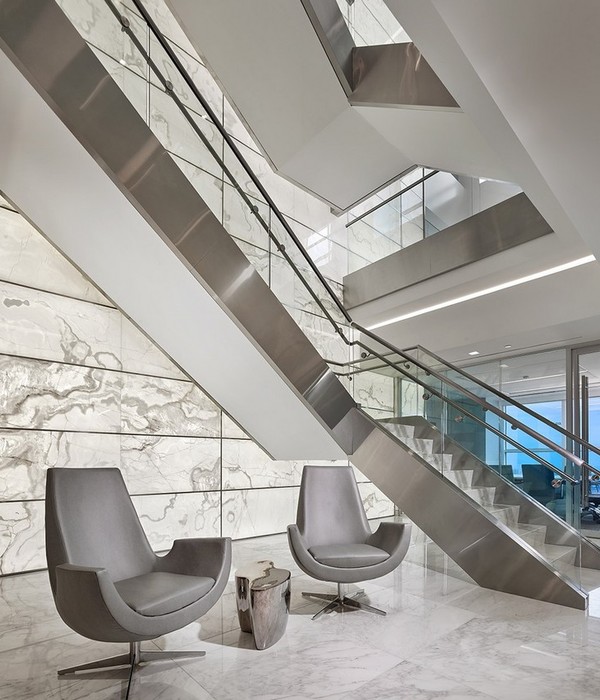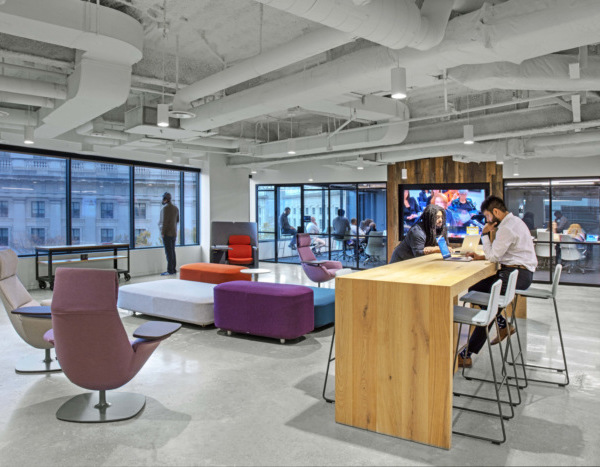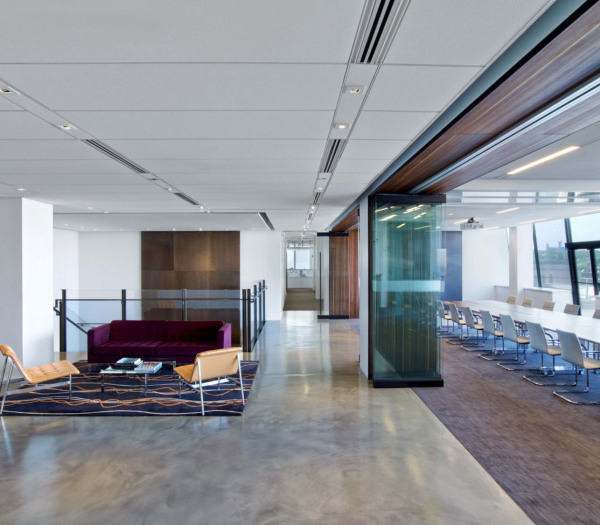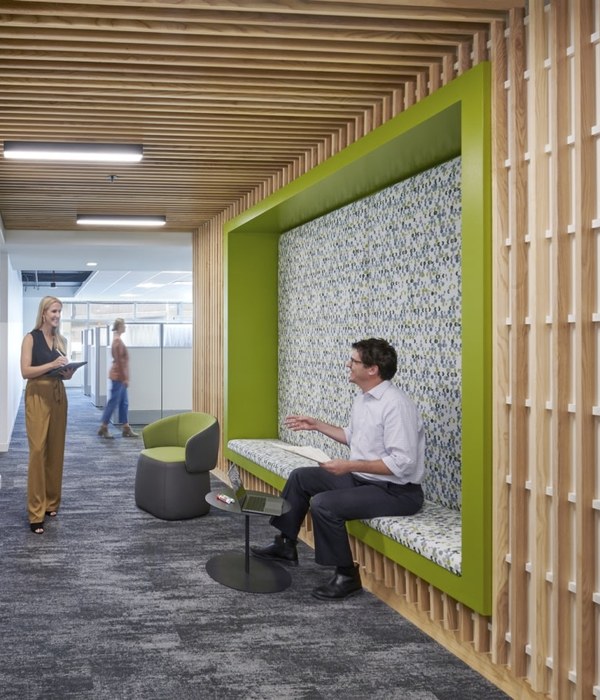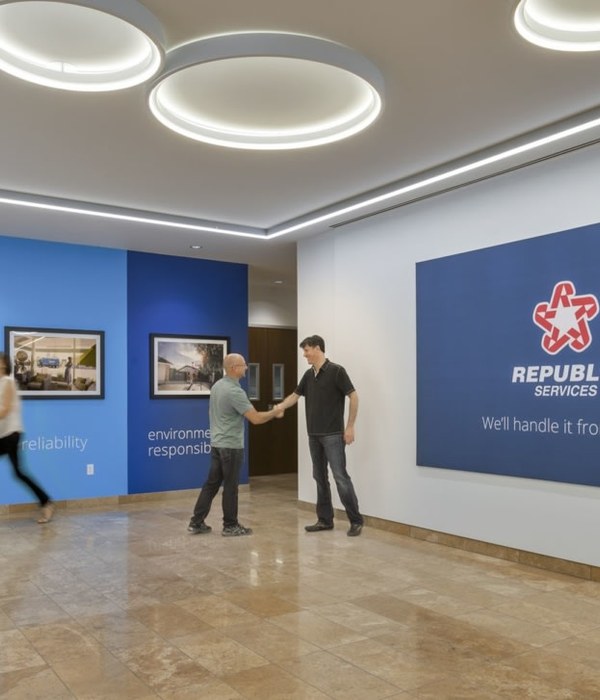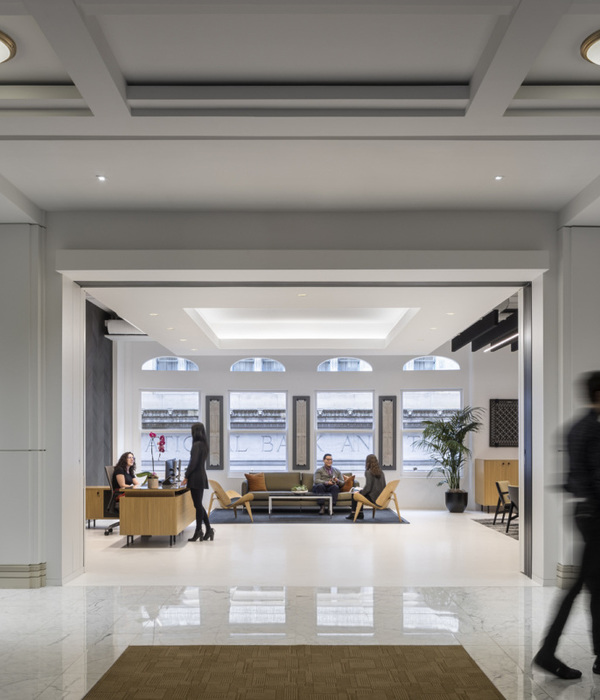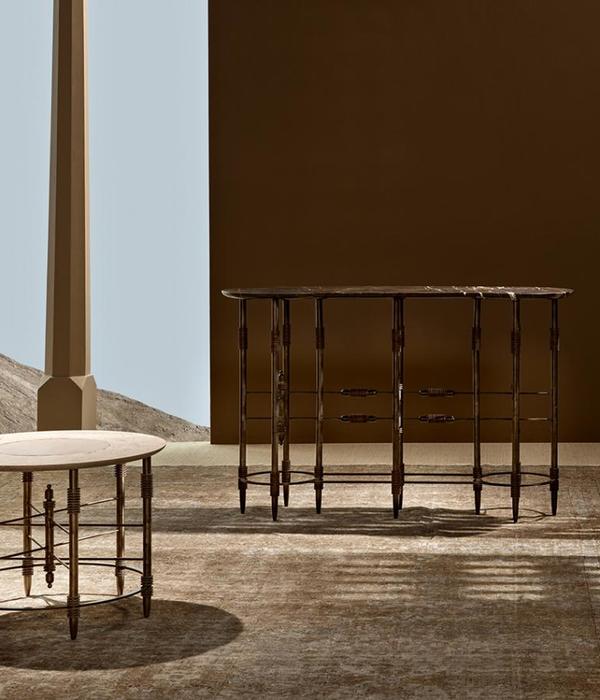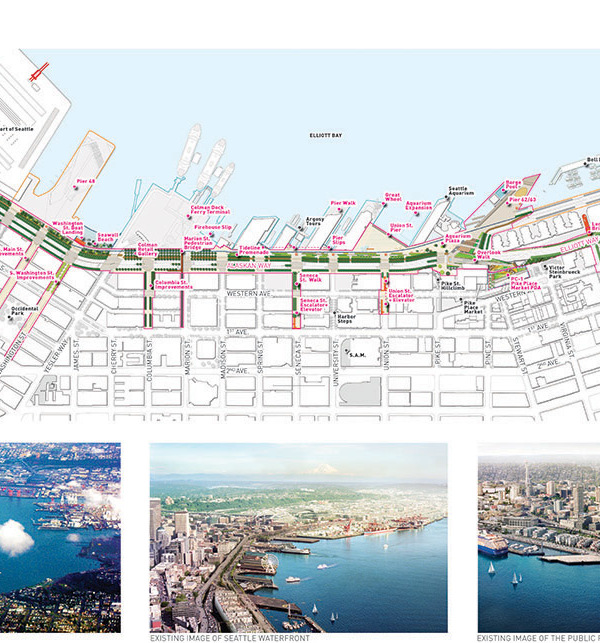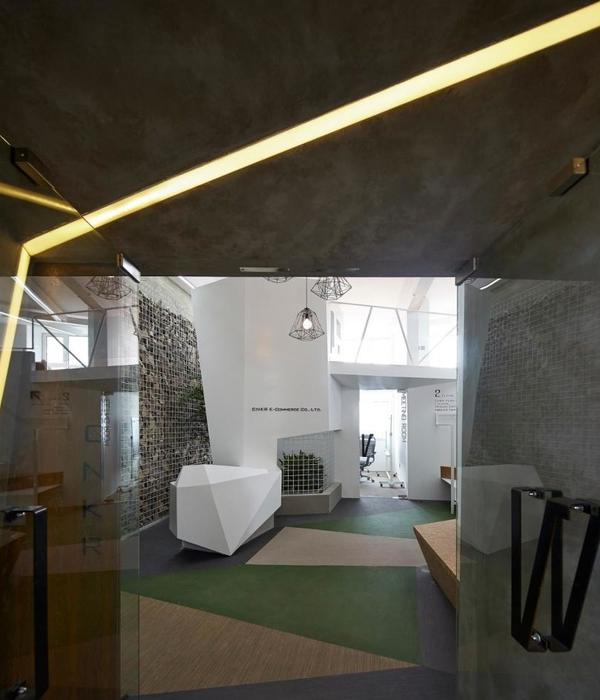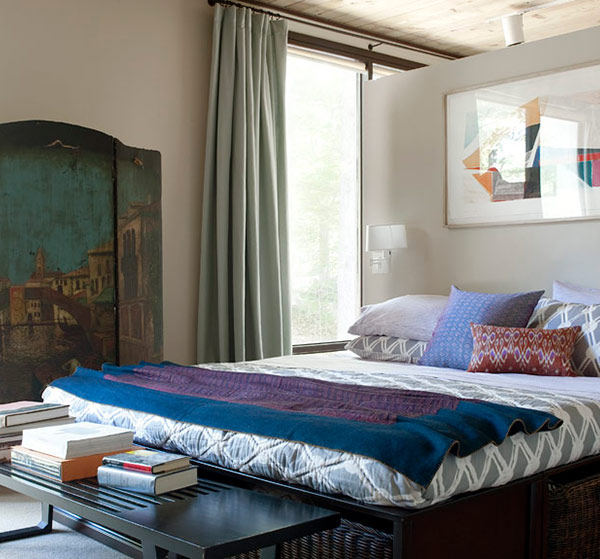Architects:Bernardes Arquitetura
Area :390 m²
Year :2018
Photographs :Leonardo Finotti
Manufacturers : GRAPHISOFT, Carlos Motta, Lightworks, Martpisos, Online Marcenaria, Realce Rio, Volume MarcenariaGRAPHISOFT
Landscaping : Embyá Paisagens e Ecossistemas
Lighting : Lightworks
Construction Company : Saeng Engenharia
Air Conditioning : Pro RAC
Electrical And Hydraulic Installations : Install Engenharia / Alor Elétrica
Industrial Kitchen : Macom
Concrete Structural Project : Praxis Engenharia
Autor : Thiago Bernardes
Project Team : Camila Tariki, Antonia Bernardes, Francisco Abreu, Paulo Martins, Caroline Premoli, Juliana Biancardine, Fernanda Lopes, Thais Villar
City : Rio de Janeiro
Country : Brazil
The restaurant Adega Santiago, which already had three units in the city of São Paulo, opened its first unit in Rio de Janeiro in the old event space of a mall in Barra da Tijuca. The new restaurant, which has gained a privileged location that opens to the landscape of the Tijuca Lagoon, had as the main challenge to convert a large space in a more intimate environment. Its spatial organization privileges the visual connection of the hall with the lagoon, while its operational areas are concentrated close to the loading and services access of the mall and close to the original blind walls of the salon.
The connection of the restaurant with the view of the lagoon also occurs through the interior design and furniture, which reinforce this relationship through the design of more welcoming cabins and spatial distribution that highlights it. The finishing materials, which combine flooring, panels, and furnishings in dark woods (cumaru, freijo and peroba rosa respectively) to leather coverings, were applied in more contemporary designs that are inspired by the intimate ambience already adopted in other units.
The closing of the restaurant takes place through pivoting lattice panels that make the operation of the restaurant more flexible. These can either restrict the use of the salon outside peak hours or to private events or allow it to expand to areas near the mall's balcony that overlook the lagoon. The lighting of the restaurant is through large circular pendants (two to three meters in diameter), lightly spaced, that eliminate the impact of the original large double height. At night, these pendants create a visual effect of large illuminated discs that seem to float above the salon.
▼项目更多图片
{{item.text_origin}}

