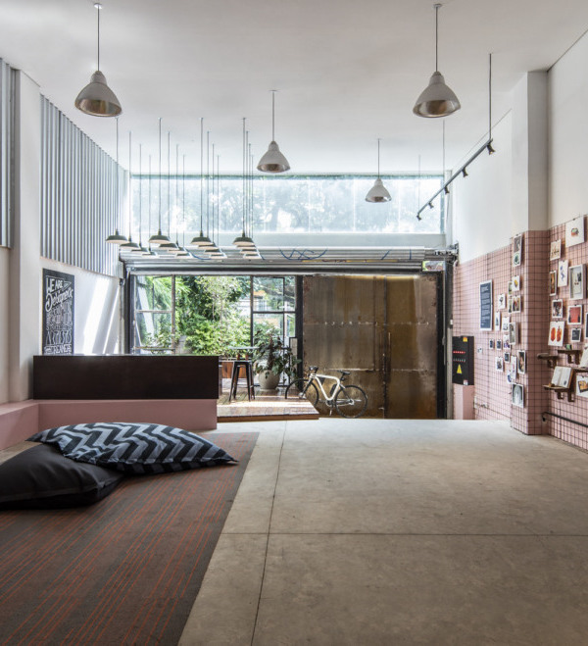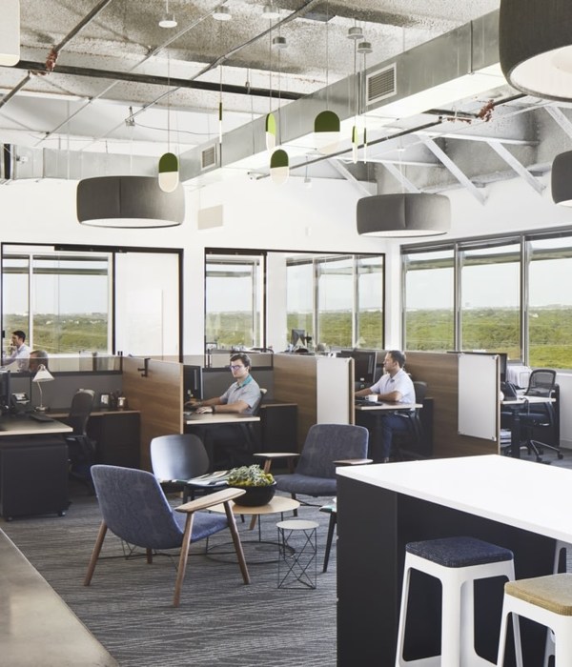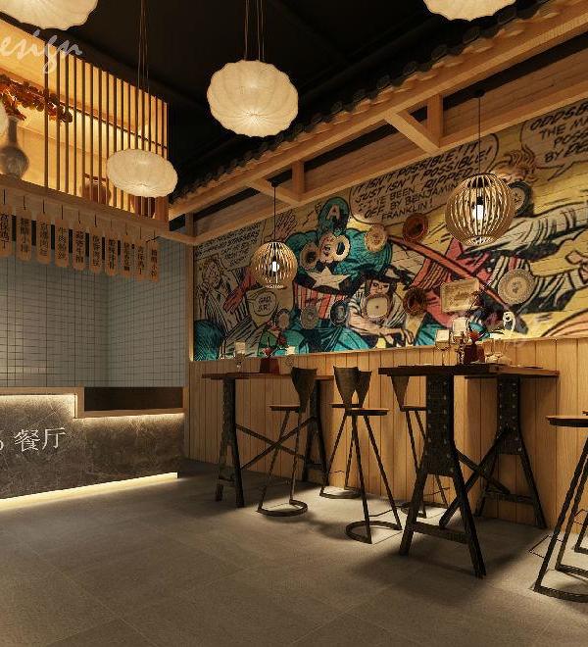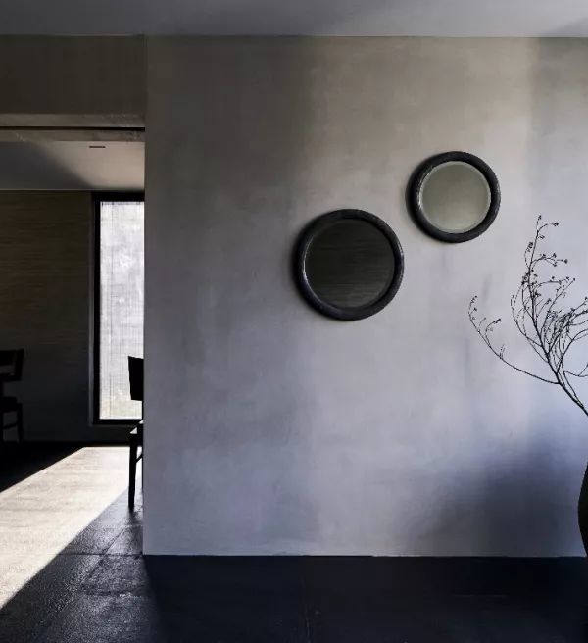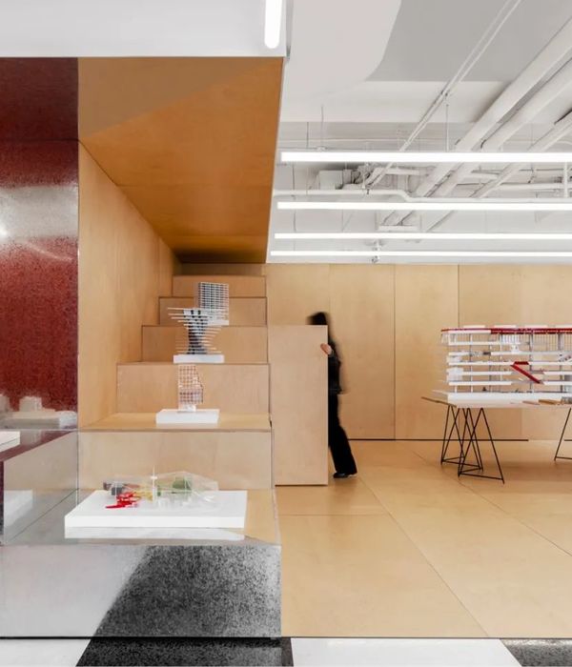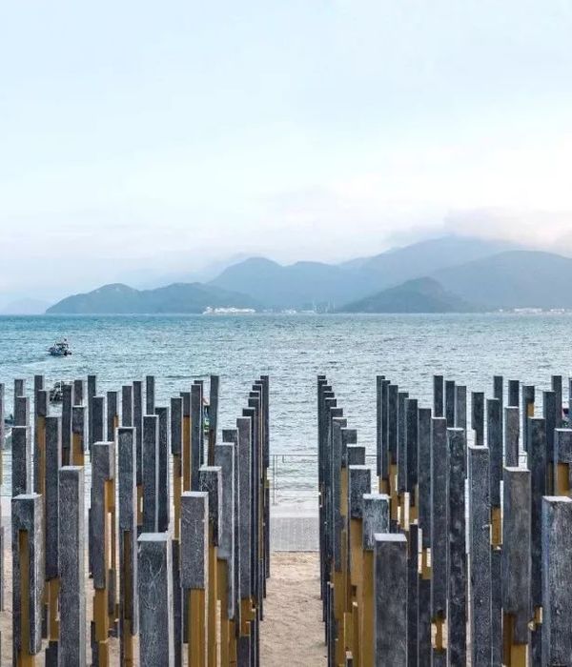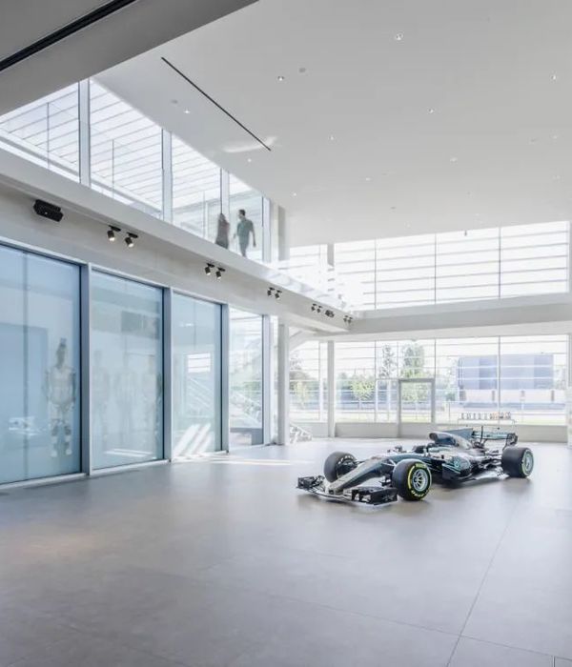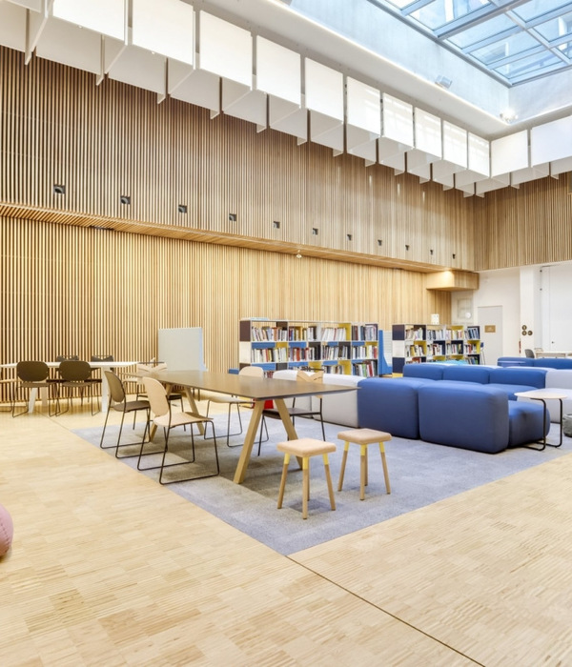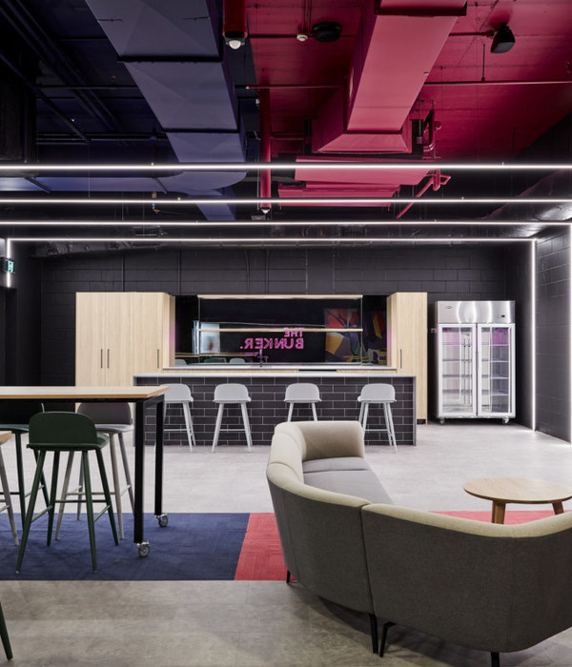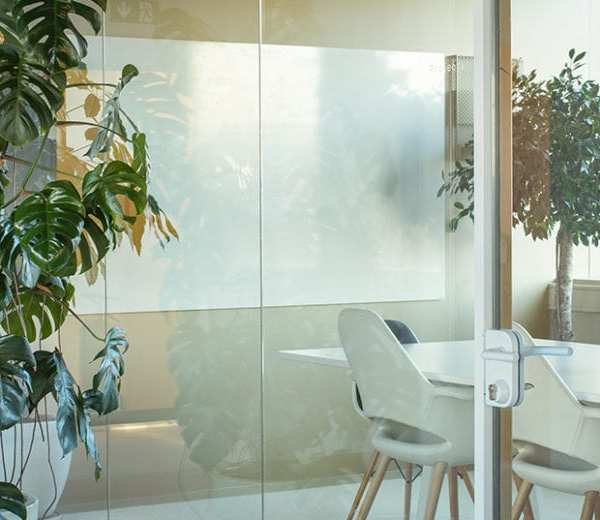SmithGroup designed the Federal Communications Commission offices with a fresh new look in Washington DC.
After more than a decade at The Portals in southwest DC, the Federal Communications Commission (FCC) was ready for a fresh start. For its new headquarters, the government agency would occupy nearly 90 percent of a building that completed a trio of new federal offices designed by our team north of Massachusetts Avenue. The client was eager and willing to create a more contemporary workplace that reflects today’s more collaborative work styles, incorporates up-to-date technology, and propels the agency forward, able to compete for talent with the private sector.
The new FCC Headquarters recharges the agency’s work environment, creating a more inspiring, functional, and secure workplace that better meets the needs of its staff and the public it serves. While staying within budget, the design goes beyond the typical government facility in style and function. Fiber optic technology throughout the building underscores the Commission’s communications mission and becomes a design element, visible throughout. This technology is also fabricated into a custom art installation in the cafés and lobby of the agency’s main hearing room.
Universal planning guided the design, with a singular floor plan for seven of the 10 floors. It also provides maximum efficiency and flexibility, allowing departments to grow or adapt to changing needs. With a very large footprint, the universal plan also helped orient users by placing shared spaces like pantries and conference rooms in the same place on every floor, along with other wayfinding elements.
The design also accommodates several specialty spaces on the first and second floors demanding a mix of public access and security, including a public hearing room, press briefing room, area for foreign dignitaries, childcare center, and clinic. An executive level provides suites for the Chairman and Commissioners.
Design: SmithGroup
Contractor: rand* construction corporation
Photography: Hoachlander Davis Photography
9 Images | expand for additional detail
{{item.text_origin}}

