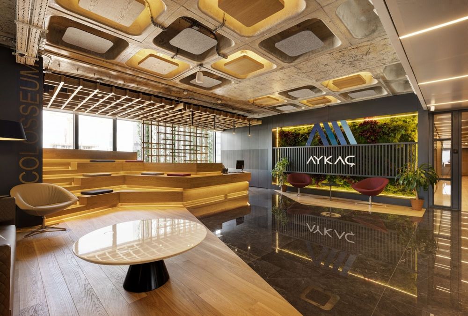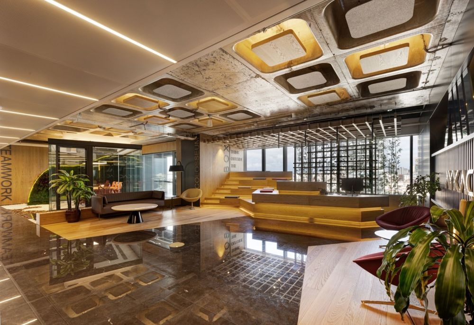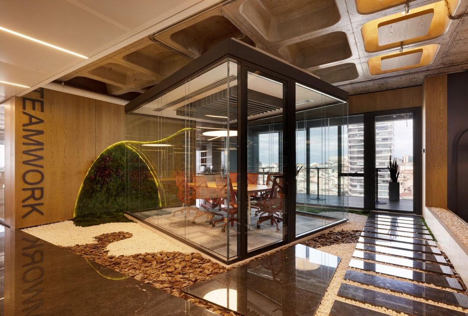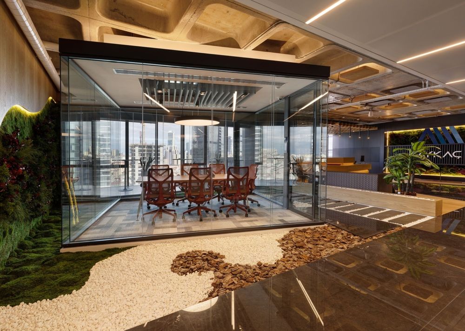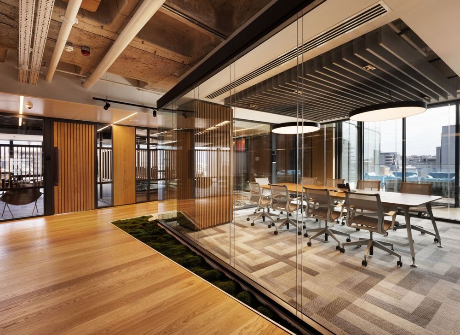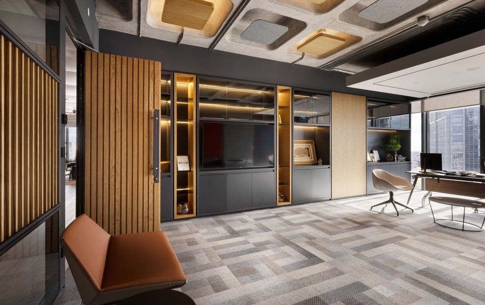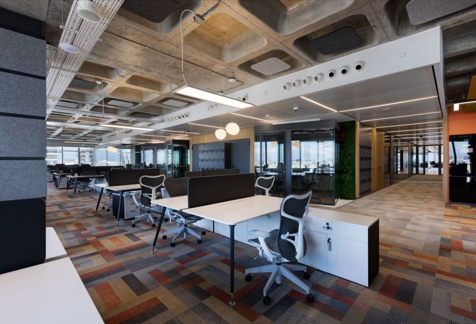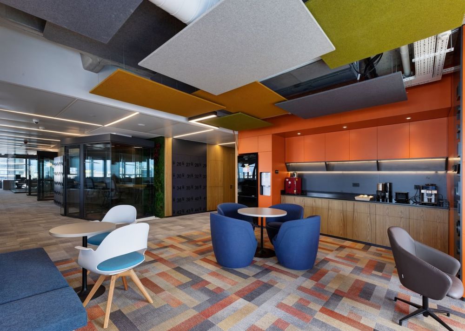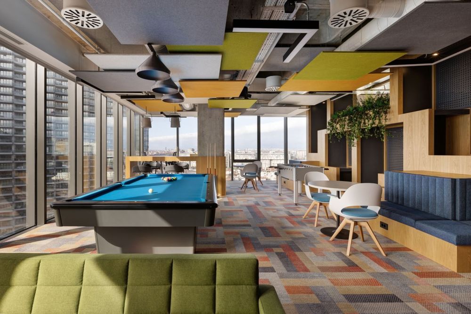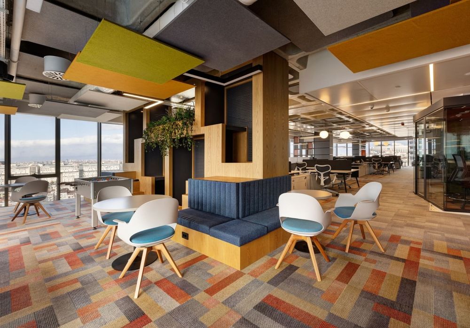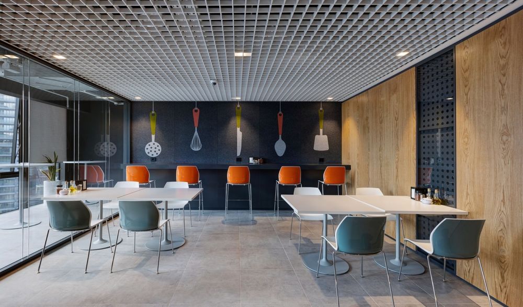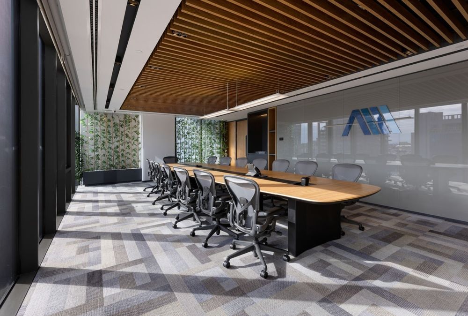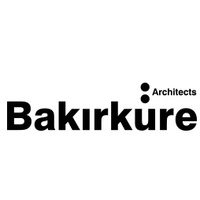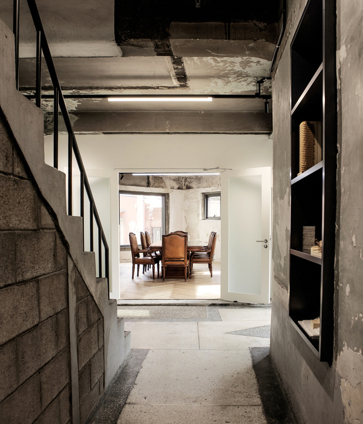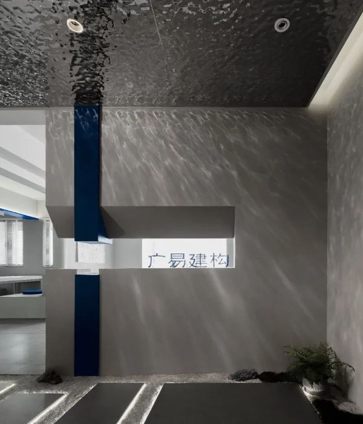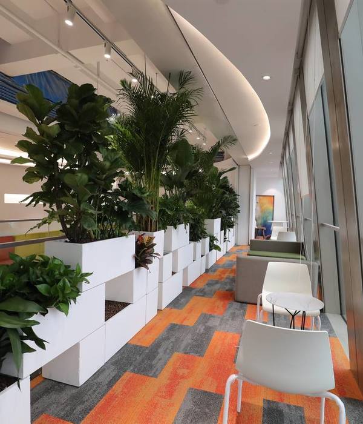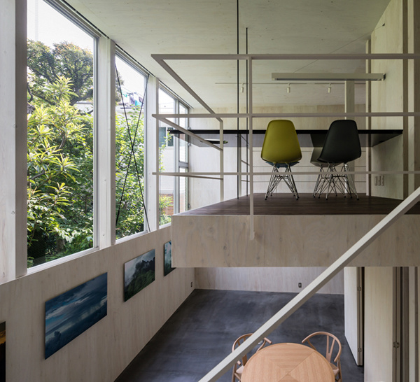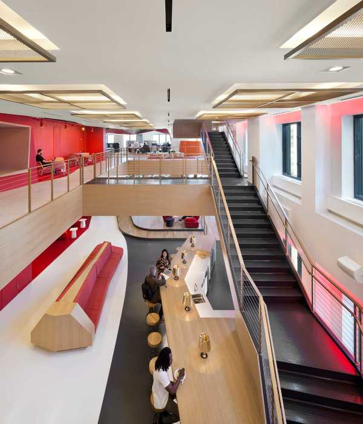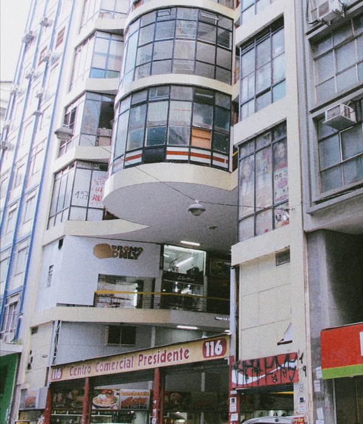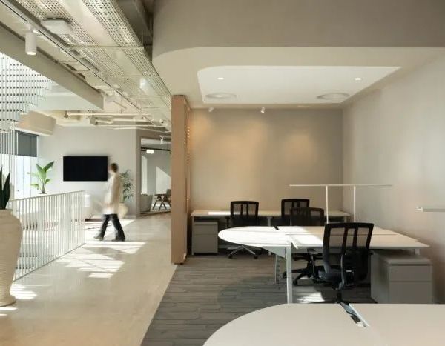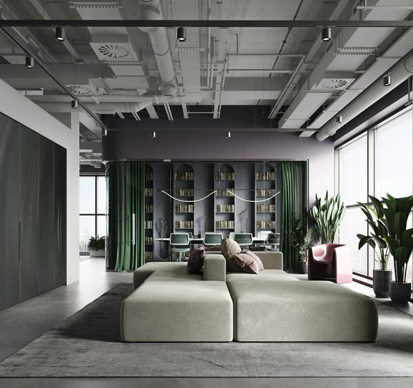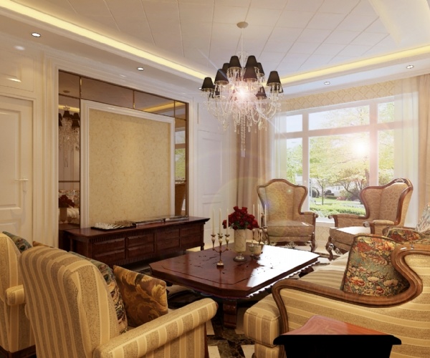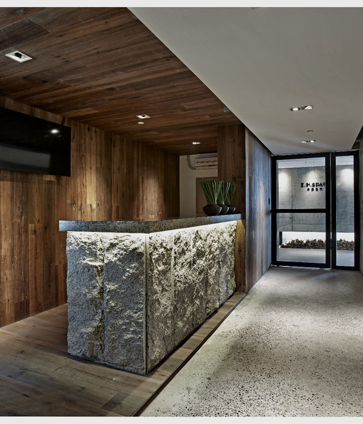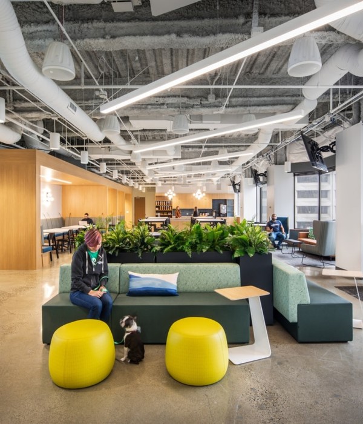伊斯坦布尔 Aykaç İnşaat 办公室 | 开放空间,活力家具
Bakırküre Architects designed the Aykaç İnşaat offices with open space and dynamic furniture in Istanbul, Turkey.
The design of the 1300 square meter office of Aykaç İnşaat, a financial consultancy and construction company located in a plaza in Bomonti, Istanbul, was designed by Bakırküre Architects. The main principle of the design is based on the balance between providing areas that protect the privacy required by the financial consultancy firm and creating lively and dynamic workspaces in accordance with the employee profile. In line with the confidentiality required by the executive rooms and meeting areas, the management units have been separated from the open working areas. In these units, calmer spaces have been created by using the color and design language suitable for the prestige of the company. At the same time, laths researched and produced specifically for the project were used between the double glass dividers for the executive rooms. Therefore, the privacy of the executive rooms is ensured while the corridor continues to receive light.
Open offices and complementary units are designed in accordance with the young employee profile. A comfortable, employee-oriented and dynamic working environment has been provided by using colorful and warm textures and materials. Working places; in order for the employees to relax and the departments to have a good time by meeting each other, it was enriched with a social area and cafeteria, and was taken into the focus of the office section. Acoustic precautions have been given great importance in the entire office, especially in these areas, have been used in the design of the ceiling and wall details.
It is aimed to enrich the design with the selected materials and landscape elements. Contrast is achieved by the use of natural but refined materials such as glass, wood, marble, along with the rough effect of the ceilings that are left open and used gross. Thus, a more energetic, attractive and striking design effect was created.
Design: Bakırküre Architects
Design Team: Samprie Chatziachmet, Kerem Baş, Su Bellek, Ümran Altan
Contractor: Aykaç İnşaat
Photography: Gürkan Akay
13 Images | expand for additional detail
