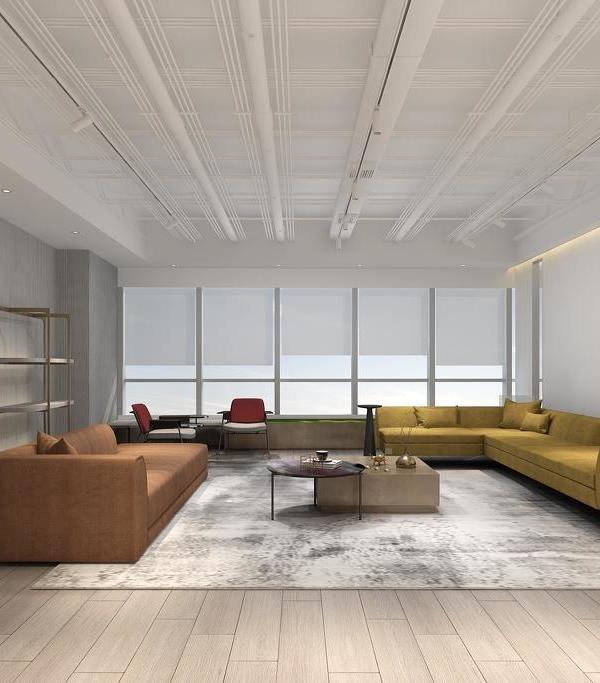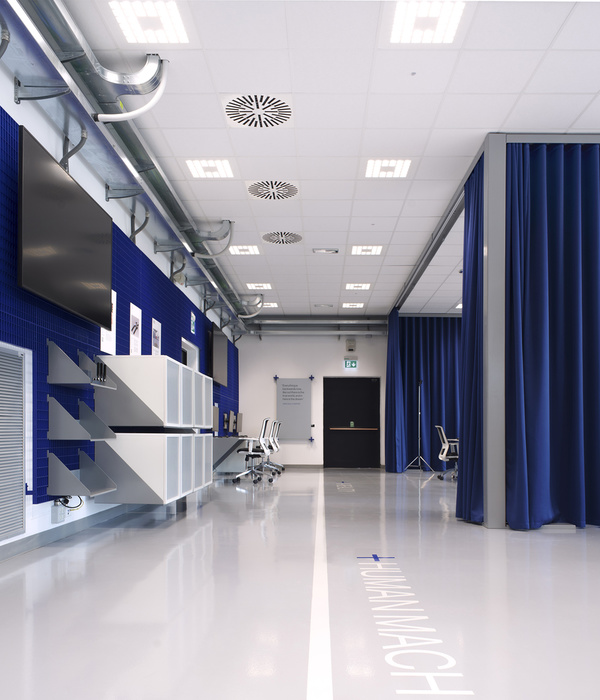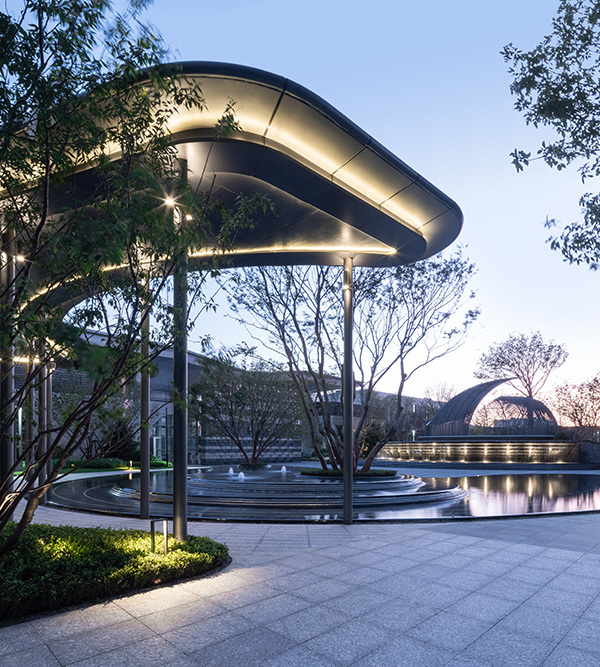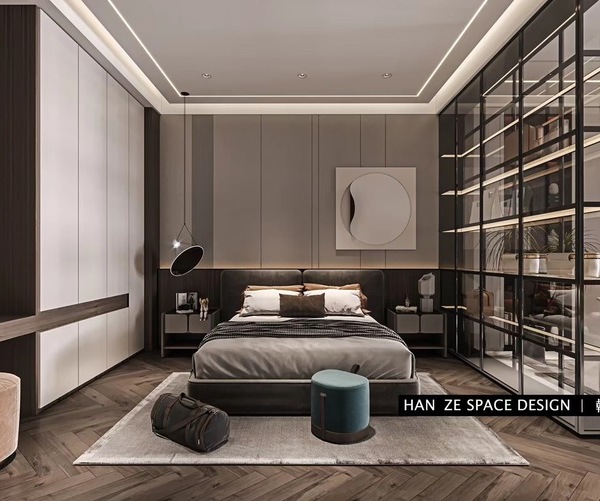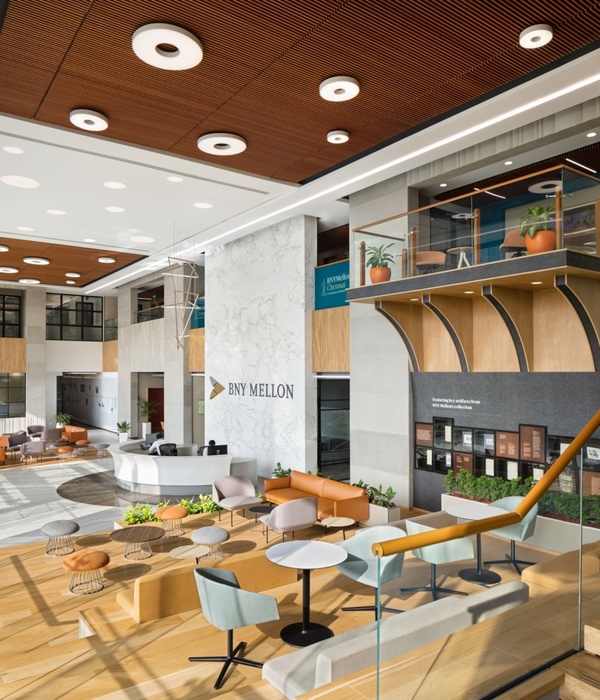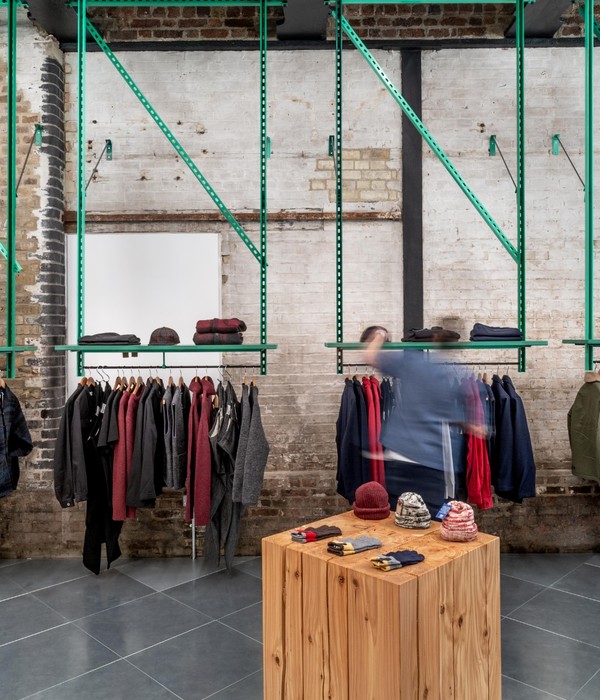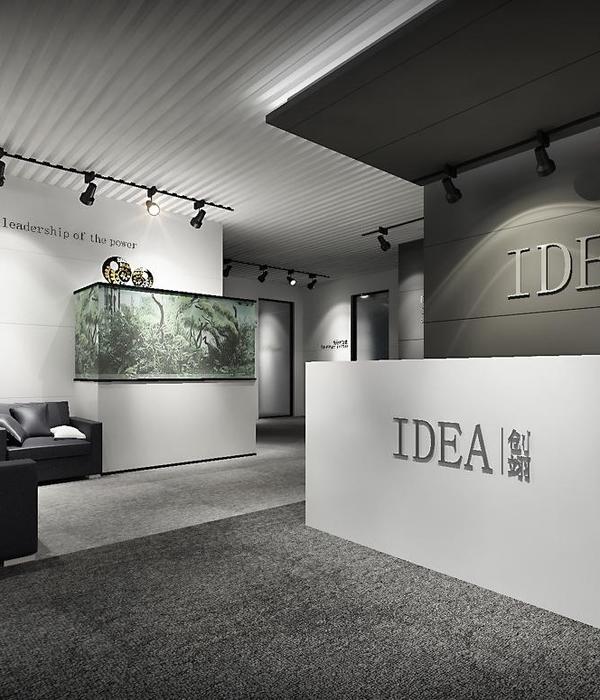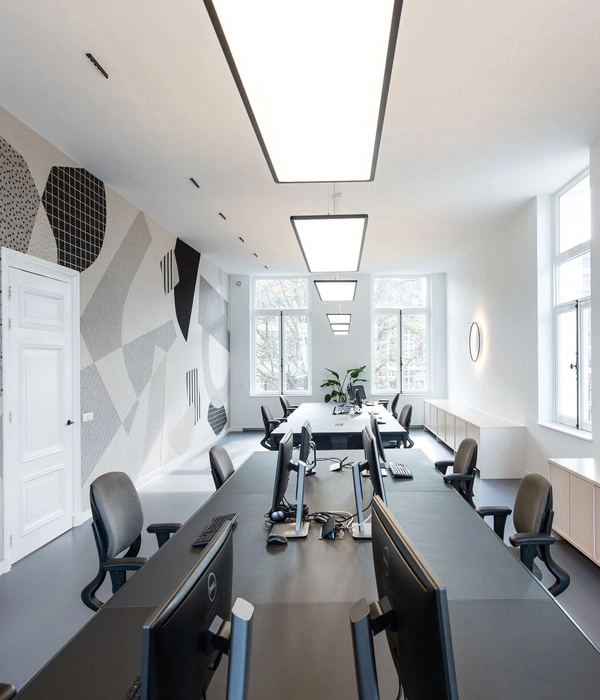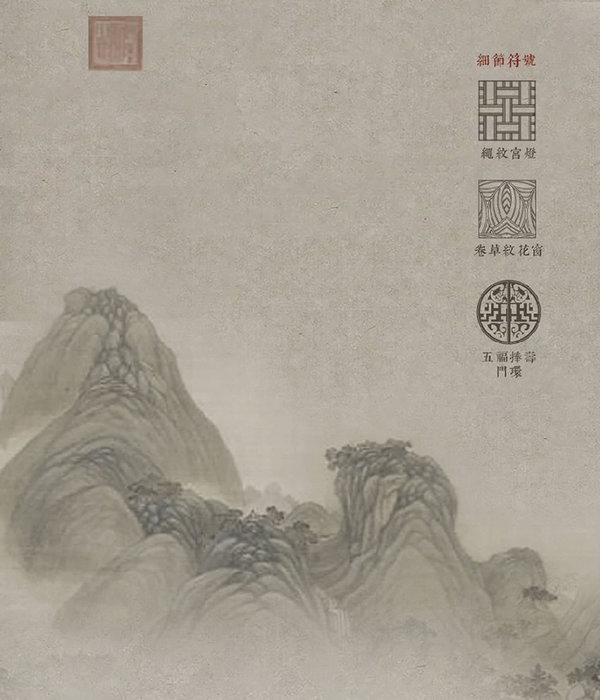Architect:Studio COSMO
Location:Zlín, Czech Republic
Project Year:2021
Category:Offices
The KHS communication agency has chosen the premises of the former Baťa plant in Zlín for its office space. We decided to accentuate and work with the original spatial qualities of the building – high ceilings, large windows, and an open floor plan.
Marko Polášek
The agency moved to Zlín’s industrial environment in search of a professional location which would underline their creative nature and fulfil their dream of working from their own stylish space. Gradually, as the company has grown, the office has grown with them. We started with the first section four years ago and over the following years, new spaces and layers have been added. The interior design is flexible and dynamic, just like the clients themselves.
Marko Polášek
The whole office space has remained as open as possible, almost without a single partition. However, it was necessary to create a distinct and private area for client and employee meetings. The division of space was achieved using a light metal structure.
Marko Polášek
This metal frame is the most distinctive element of the whole office. We have filled in the frame with non-traditional materials so that it stands out as more than a mere functional division.
Marko Polášek
Against the reception area, the frame is filled with a black perforated plate, upon which a striking neon KHS logo has been installed. The square design of the reception desk is inspired by the floor plan of the building.
Marko Polášek
The main meeting room is partitioned from the office space by a polycarbonate board. This translucent material sufficiently obscures the meeting room from view. For this space, we designed atypical lighting fixtures and a custom conference table complete with company logo inlay.
Marko Polášek
The second meeting room is separated from the first by a large sliding cabinet which can easily be moved to enlarge either space. This gives KHS the flexibility to adapt these spaces to the needs of the projects of the day, it is even possible to extend the space into one long room when necessary.
Marko Polášek
The smaller meeting room is separated from the office area by a flower wall. We designed bespoke hanging flower pots, which are connected to each other vertically and thus provide a natural curtain.
Caption
Caption
Caption
▼项目更多图片
{{item.text_origin}}

