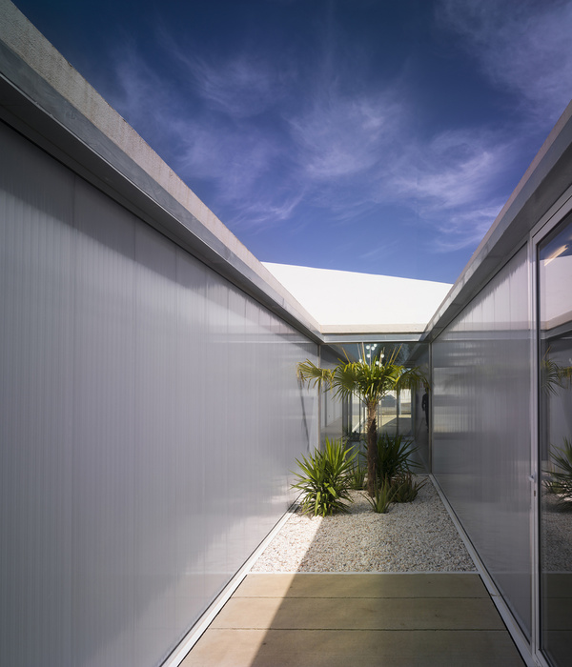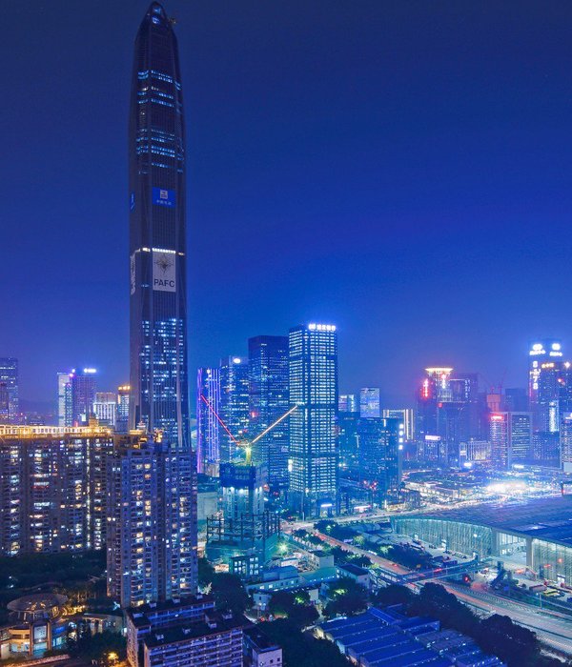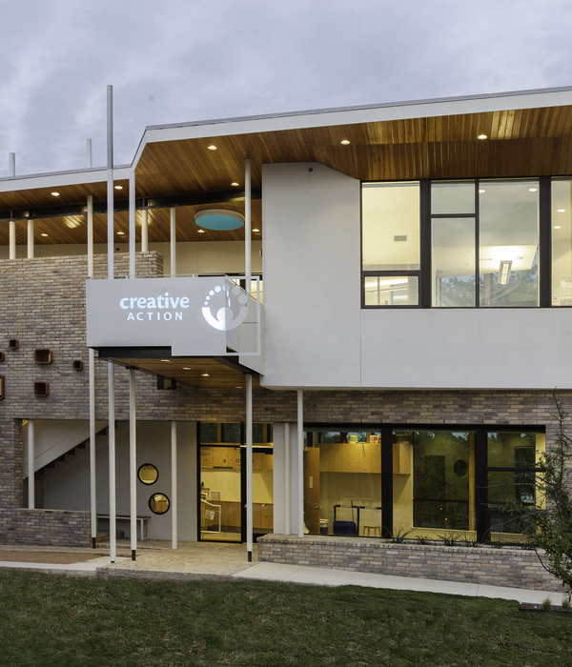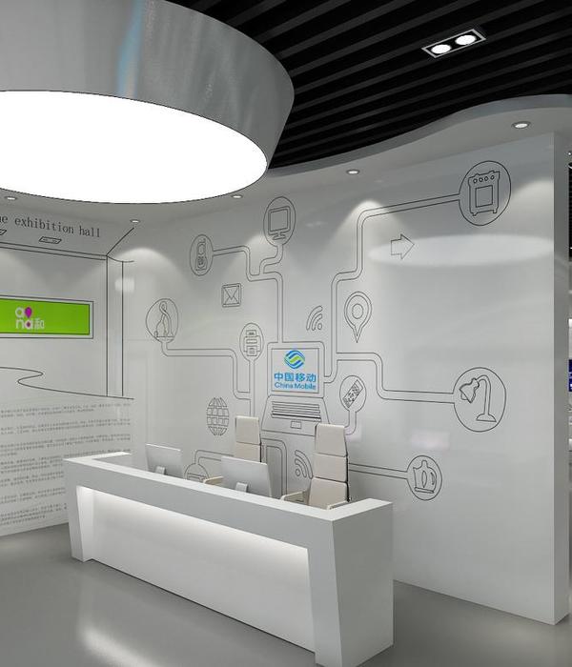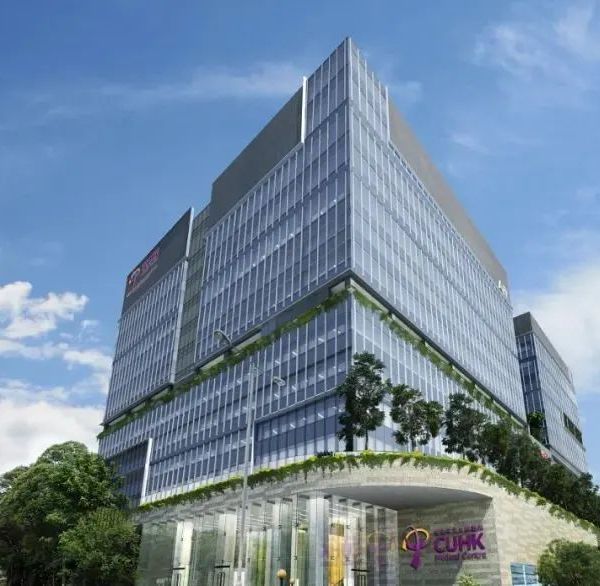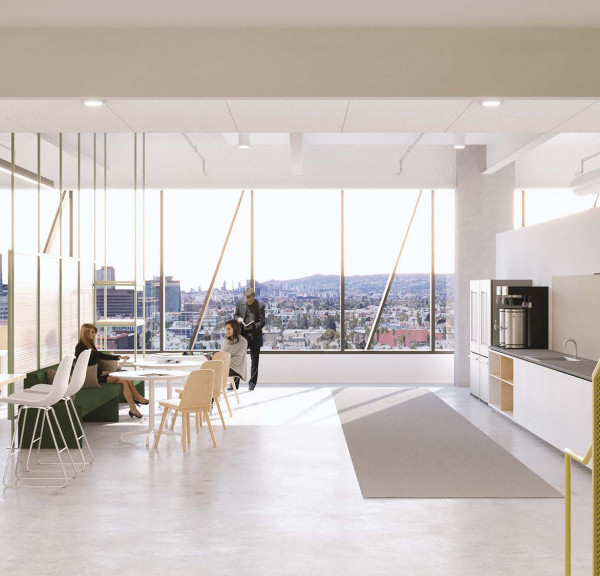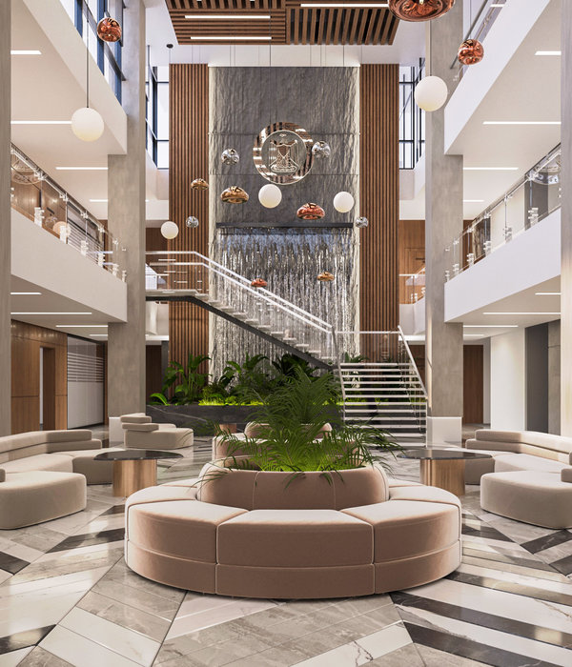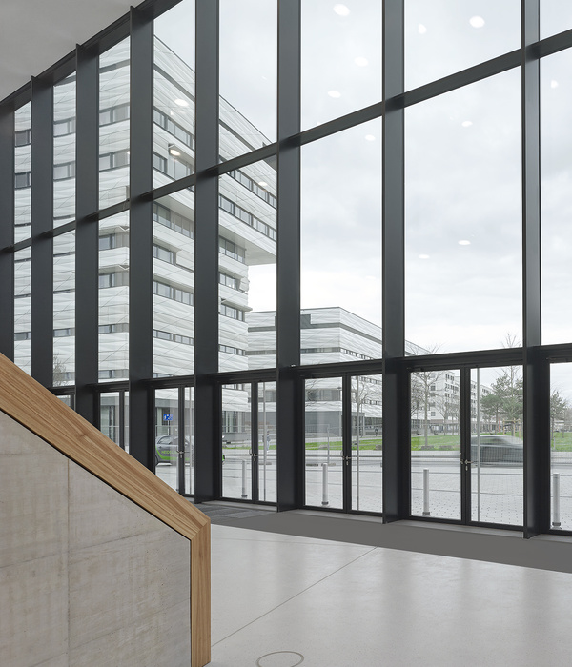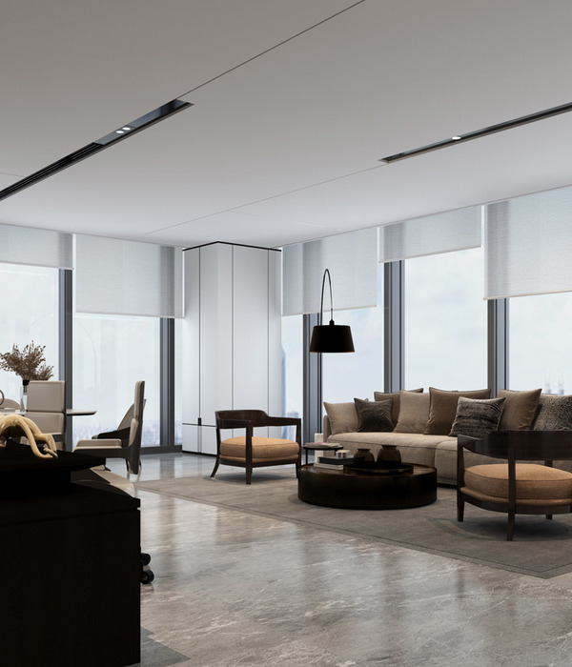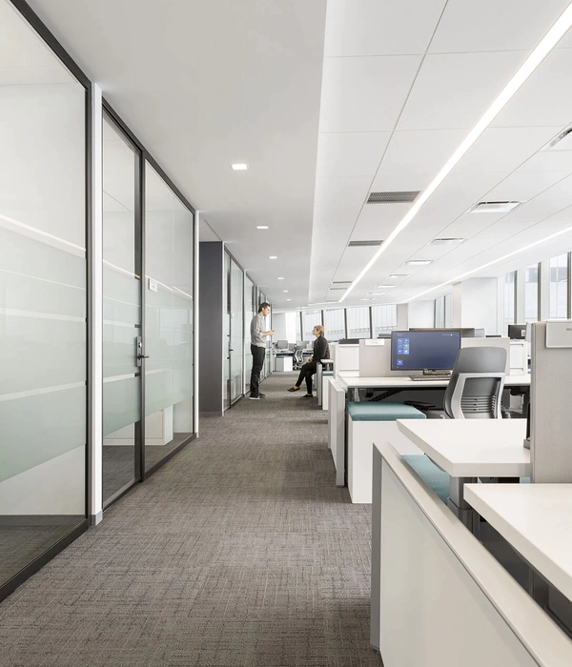Mercedes Benz Technology Services’ new office in Istanbul by Boytorun Architects provides flexible and agile working space for the technology division and introduces the implementation of a new way of working with its very traditional agora style meeting room also called as "war room" where critical decisions are made.
The fit-out for Mercedes Benz Technology Services’ new 5.900 sqm. four-storey office building provides flexible and agile working space for the company’s 360 staff. The new building consolidates new staff and existing staff from a different building and introduces the implementation of a new way of working. It provides a new style of working space for the technology division with a very traditional agora style “war room” where critical decisions are made with meeting areas and a conference center.
The company wanted to create a charming workspace, a workplace that enabled the organization to live its “The best or nothing!” motto to the core. This workplace has open-space, shared space, indoor quiet space, “war room” and collaborative hubs to meet, come together and work. Every touch to the existing building was made on purpose to increase collaboration, higher productivity and witness a reduction in absenteeism. The existing window sizes were re-arranged and glass percentage on facade was increased by 60% in order to let the daylight in for longer periods during the day.
Flexibility, mobility, adaptability as its most pertinent design features, this open-space office is an innovative workspace that encourages interaction and is socially engaging. It is vibrant and is open to change. Centrally placed hubs are highly visible and workstations can be adapted to accommodate growth. The overall design is lively and fun with an industrial edge featuring colorful signage and playfully themed areas. The workspaces can be arranged and re-arranged in different ways to support interactions, various team configurations and workplace activities. The acoustic textile ceiling adds great value to the quality of the open office space.
Ground floor houses the main entrance lobby and technical units for factory warehouse including technical offices. Open space offices, director rooms, meeting floor and social space are on second and third floors. Upon entering the lobby, one is greeted by a simple set of lights that associates with the company logo in a very gentle way. Meeting rooms are designed with glass partitions and linear pattern carpet, gypsum board walls with nothing much of a distraction. Geometric carpeting in a different color differentiates communal areas from circulation and workspace.
The task furniture was chosen to suit staff requirements being space-efficient with areas of desks assigned to teams and departments as well as individual staff. All furniture allows flexibility to be rearranged in the future. With no doubt the new office has provided a fantastic new space that has excited both their new and existing employees. The central meeting space has been designed to provide touch-down areas, refreshment points and informal business lounges as well as traditional meeting suites. This brings together staff from all over the building to interact, catch up and work together forging new bonds and friendships.
The cafeteria on top floor which has a 2.500 sqm. garden terrace with BBQ area serves well for this purpose as well. It is an excellent open-space activity and event area for teams.
Project Name: Mercedes-Benz IT Service Center
Project Location: Istanbul /Turkey
Designer: YUDUM BOYTORUN, SEMIH BOYTORUN, IZZET FILIZER, HANDE SANLIMESHUR
Architectural Design Office: Boytorun Architects
Client: Mercedes-Benz IT Service
Project Year: 2015
Construction Area: 2500 m2
{{item.text_origin}}

