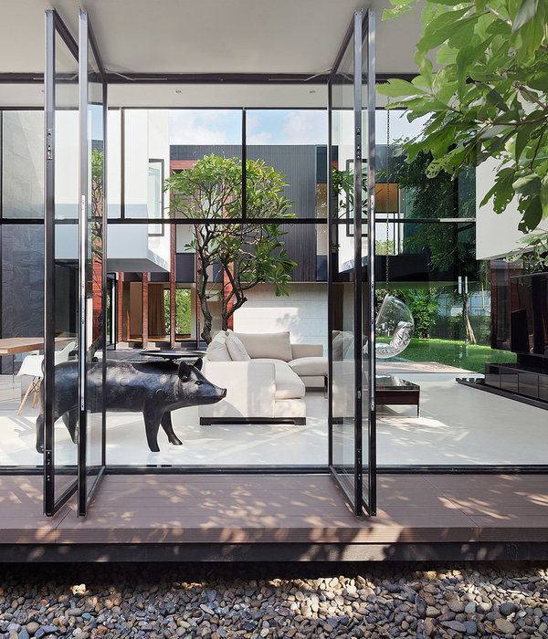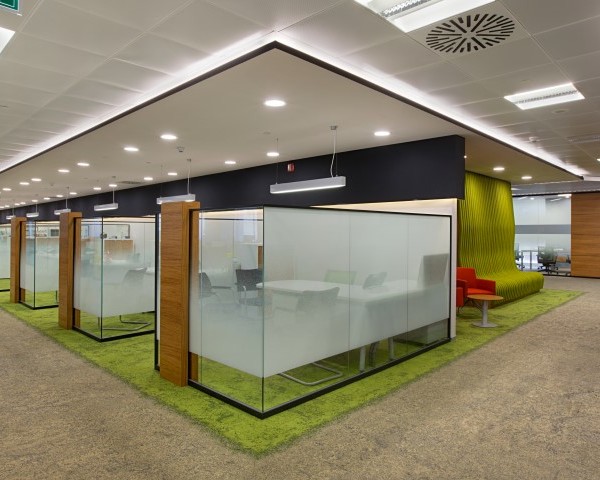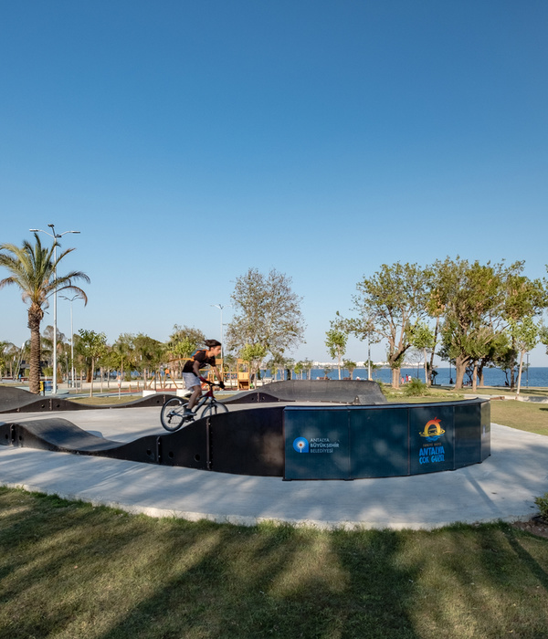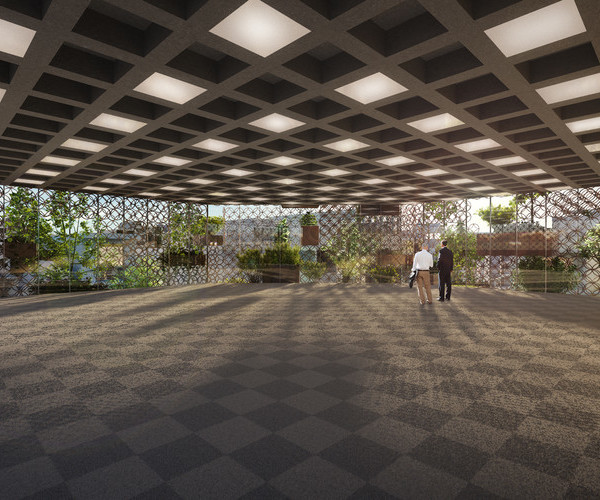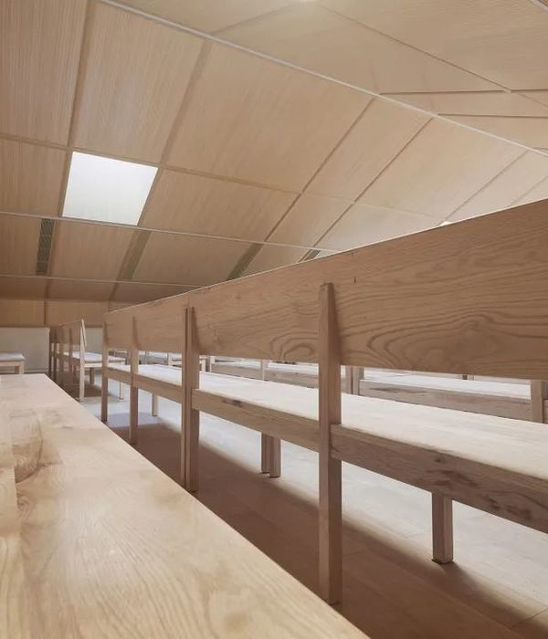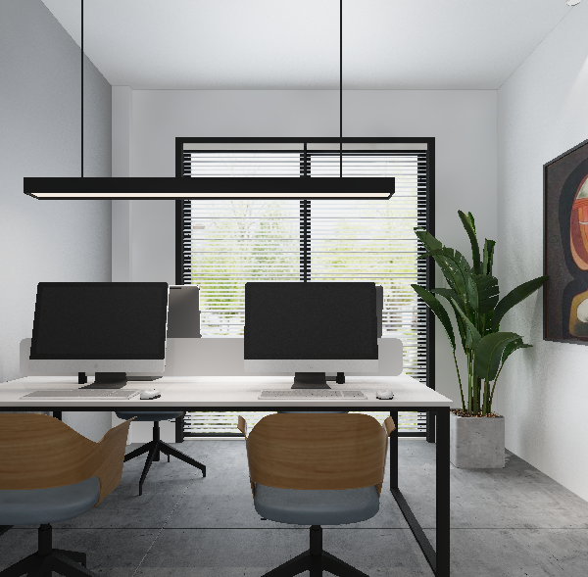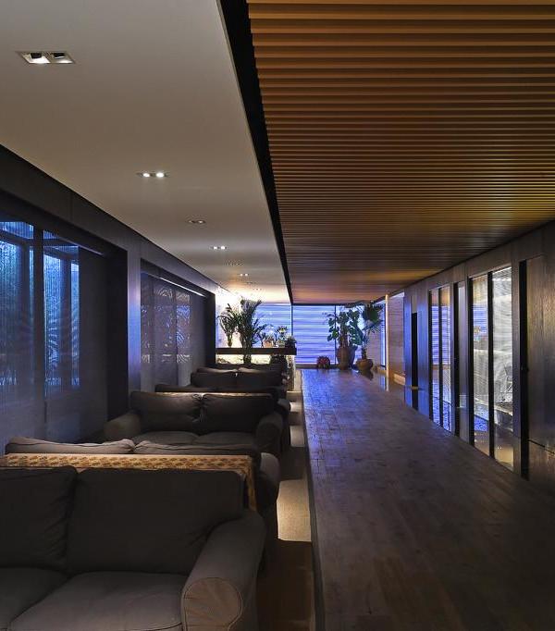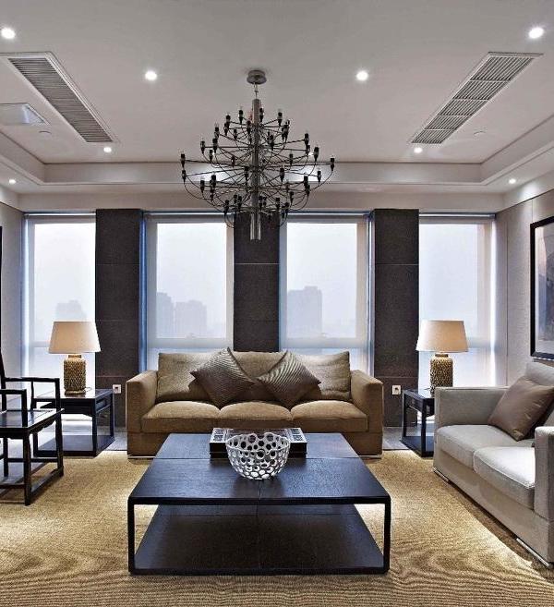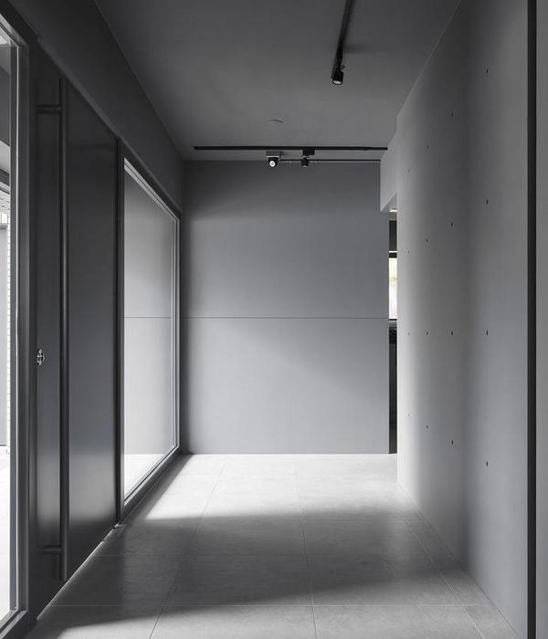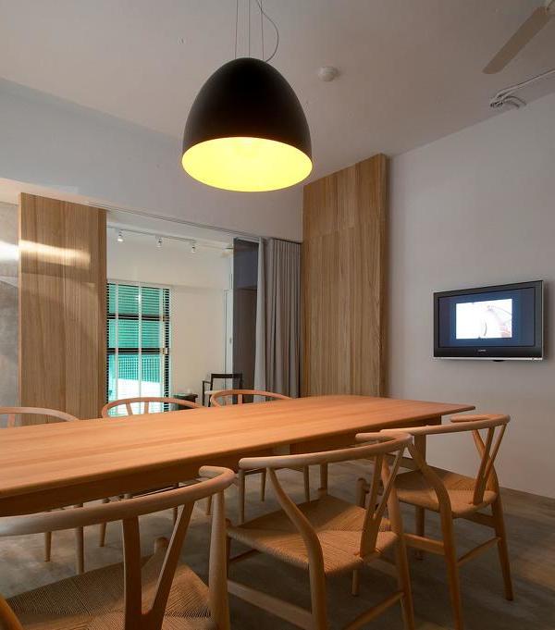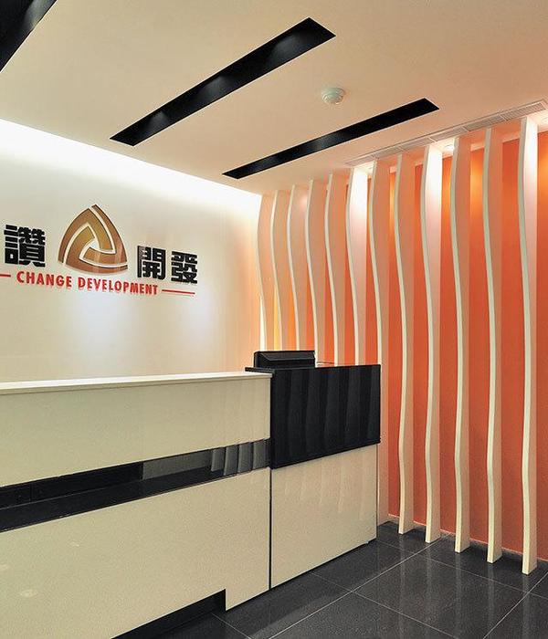Location:New York, NY, USA
Project Year:2016
Category:Offices
The Information Technology group of this global financial services company was rapidly outgrowing its lower Manhattan facilities. Without further expansion opportunities in its current location, the client retained Huntsman to assist with a workplace strategy master plan and subsequent real estate search. Two full floors at One World Trade Center were selected due to proximity to the existing headquarters along with the building’s state-of-the-art infrastructure and security. Of course, the incomparable views also played into the decision.
Trent Bell
Addressing the client's goals for a more egalitarian, flexible workspace with optimized functionality, Huntsman implemented a neighborhood concept that allows for expansion and contraction of teams on an as-needed basis. Open benching work areas are placed along the window line while interior offices and meeting rooms are designed with glass-fronts to distribute daylight deep into the large floor plate. Adjacent breakout areas and amenities reinforce collaboration and feature robust technology and connectivity. Most walls also have writable surfaces to balance digital and analog collaboration modes.
Trent Bell
Trent Bell
A long narrow corridor on one side of the building is the result of a base building mechanical area unique to the chosen floors. The design team turned this apparent constraint into an advantage through clever planning. Dubbed “the Alley”, this zone features a café, open meeting areas with a variety of seating options, as well as small rooms used for one-on-one meetings or heads-down work. It has proven to be a popular destination, even drawing visitors from the adjacent headquarters building.
Trent Bell
Trent Bell
▼项目更多图片
{{item.text_origin}}


