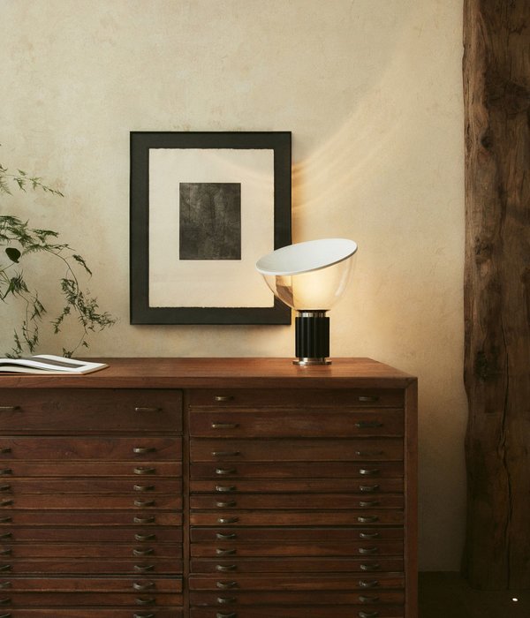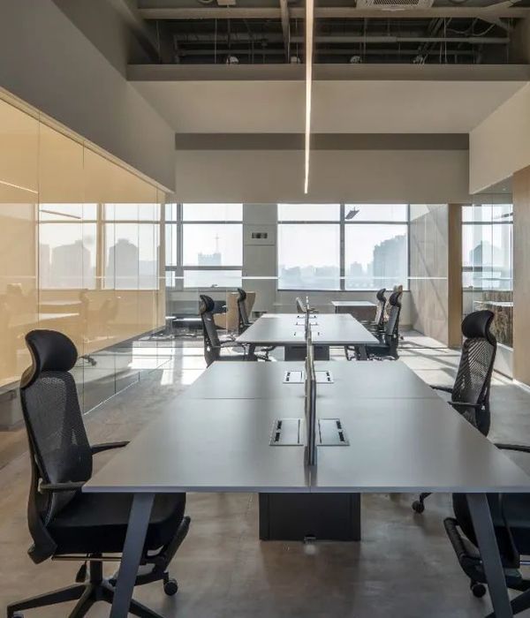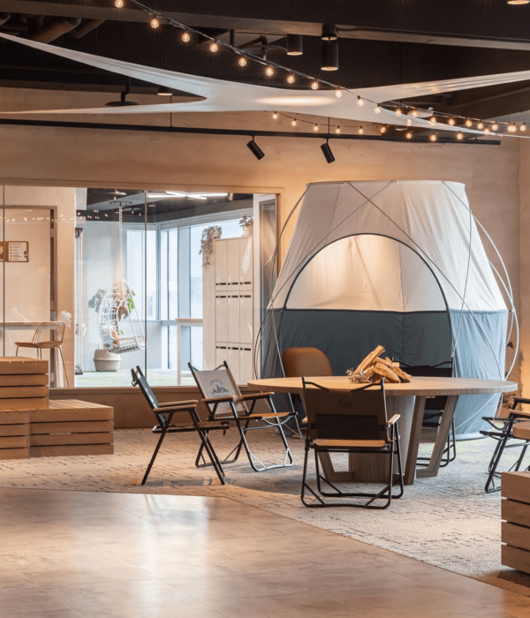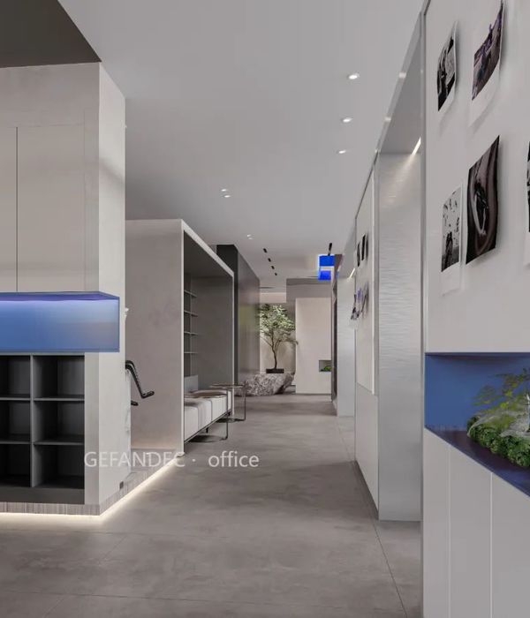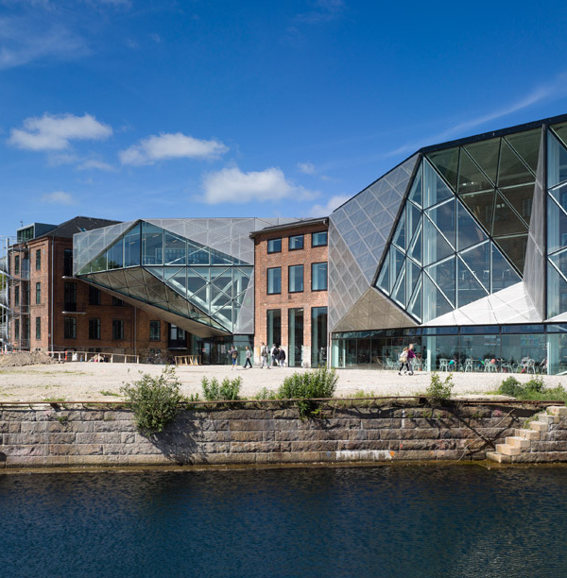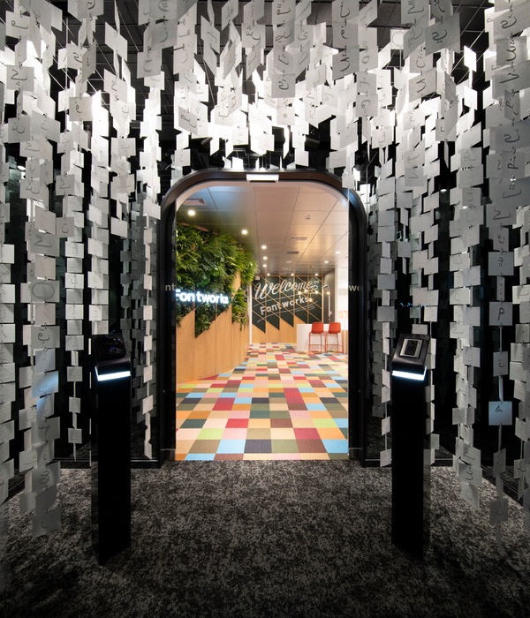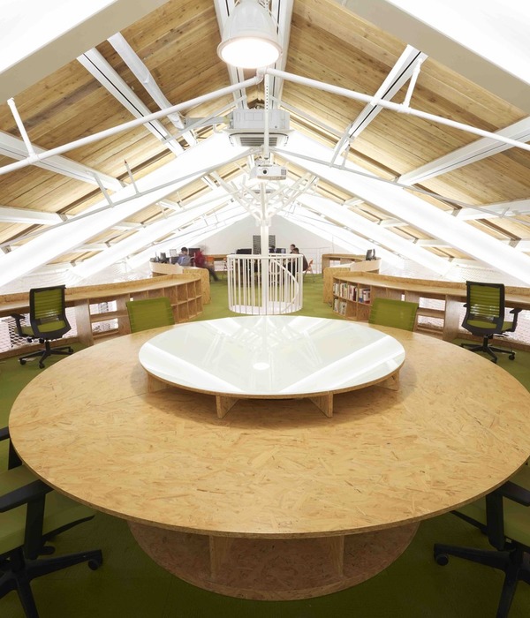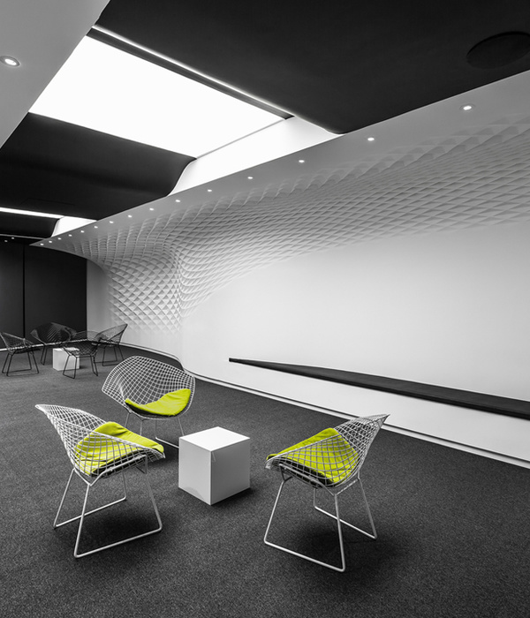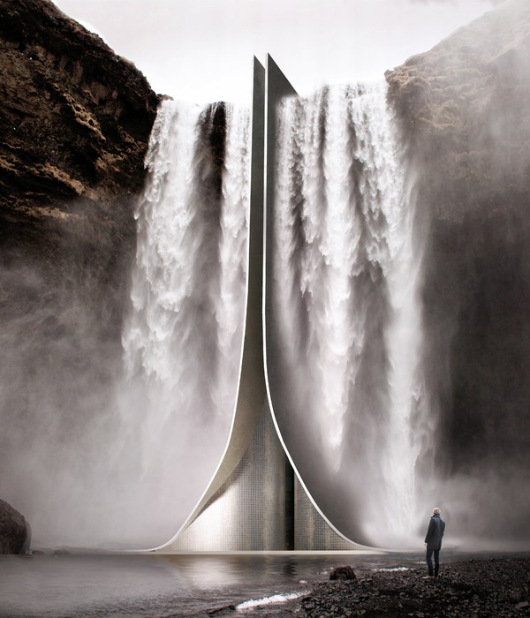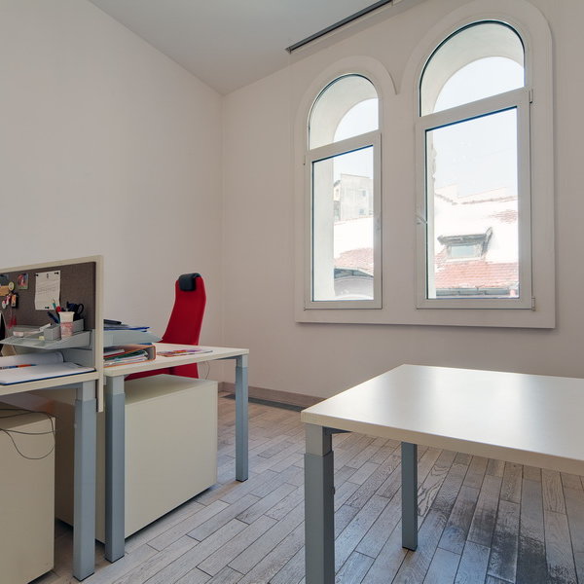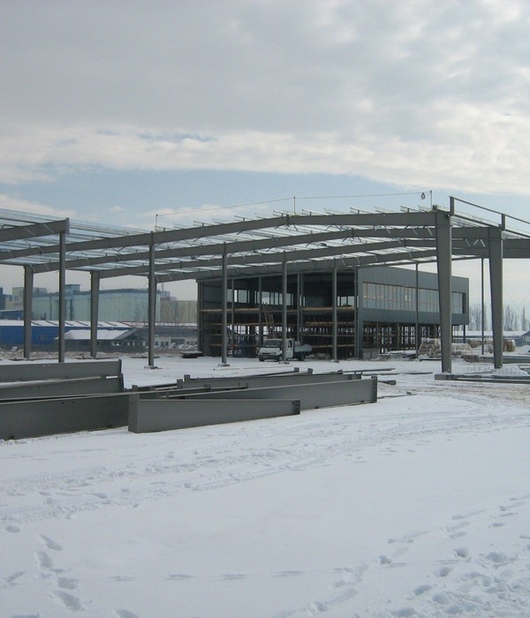Courtesy of Inrestudio
Inrestudio提供
立面的模块化贯穿于建筑内部,为室内提供了与密集城市中心地区自然的独特联系。与大多数在越南建造的使用单层系统的办公楼相比,立面系统集成了植被,提供了更大的保护免受水的渗透。
The modularity of the facade continues inside the building through the structure and provides the interior with a unique connection to nature in the middle of a dense urban area. The facade system integrates vegetation providing greater protection from water penetration, compared to the majority of office buildings constructed in Vietnam that use a single layer system.
Courtesy of Inrestudio
Inrestudio提供
考虑到在像越南这样的热带气候中,不需要集成双层玻璃幕墙系统,相反,该设计提供了一层内层玻璃和一层外层绿色植物来定义它。这最终意味着该系统更易于维护,同时仍能在热带环境中提供所需的充分保护。
Taking into account that the integration of a double-glazed facade system is not needed in a tropical climate like Vietnam, the design instead provides an inner layer of glass and an outer layer of greenery to define it. This ultimately means the system is much easier to maintain while still providing the adequate protections required in a tropical environment.
Courtesy of Inrestudio
Inrestudio提供
建筑师Inrestudio/Kosuke Nishijima首席建筑师Kosuke Nishijima负责Nguyen Quynh han,所以Adachi地区2420.0平方米项目年2018年
Architects Inrestudio / Kosuke Nishijima Principal Architect Kosuke Nishijima Architect in Charge Nguyen Quynh Han, So Adachi Area 2420.0 m2 Project Year 2018 Category Office Buildings
新闻通过:INRE工作室。
News via: INRE Studio.
{{item.text_origin}}

