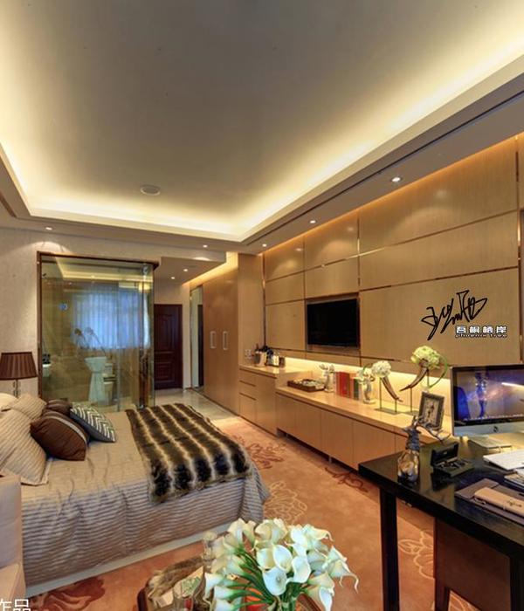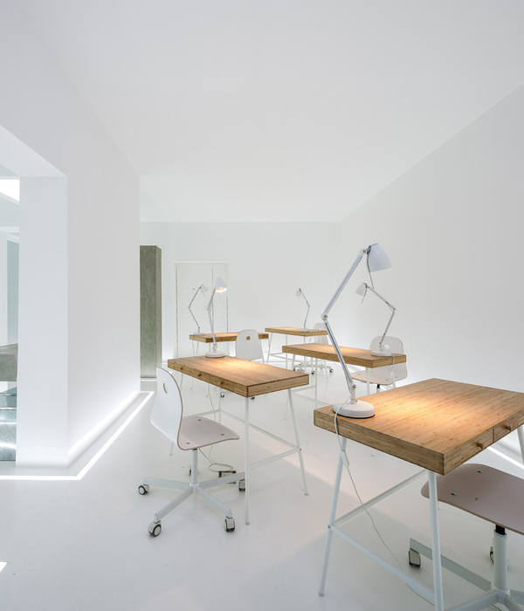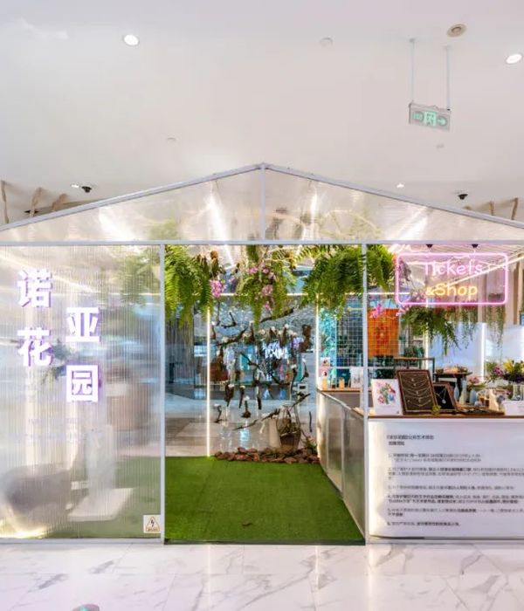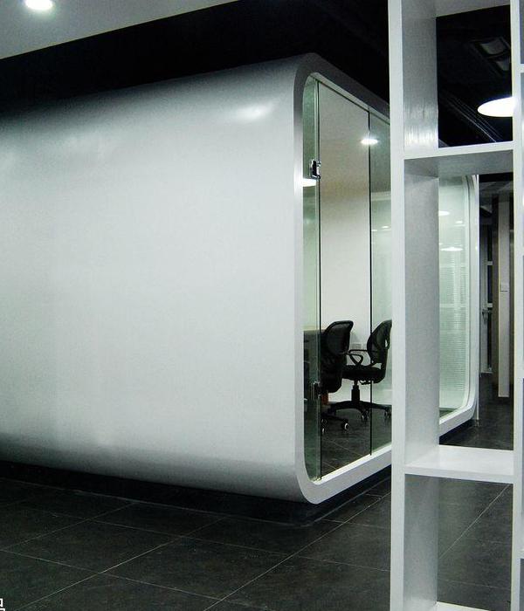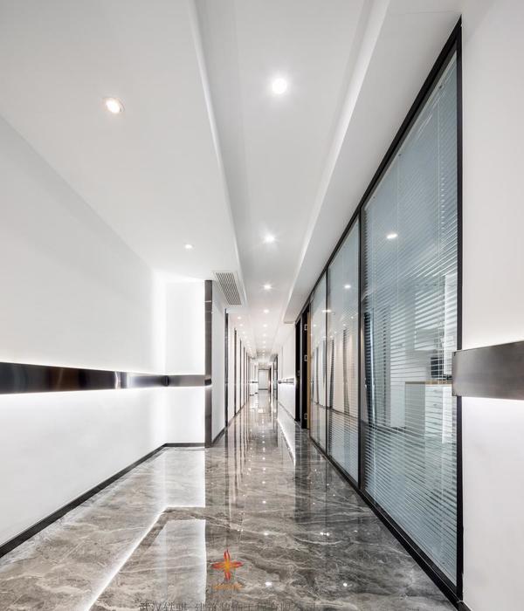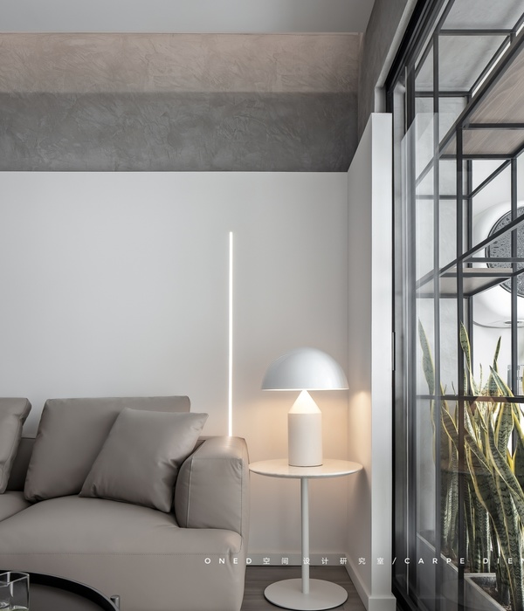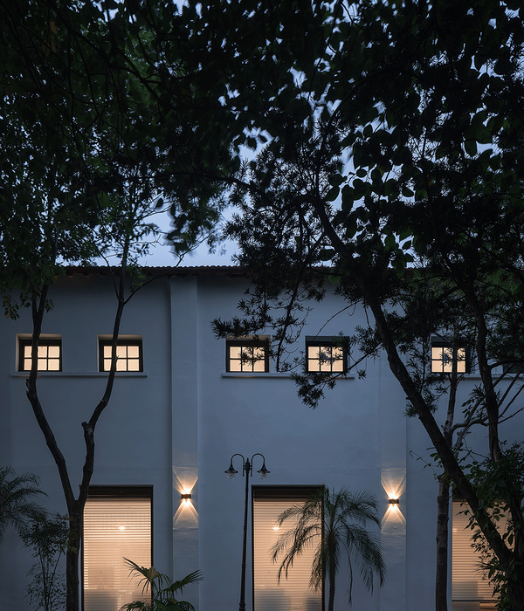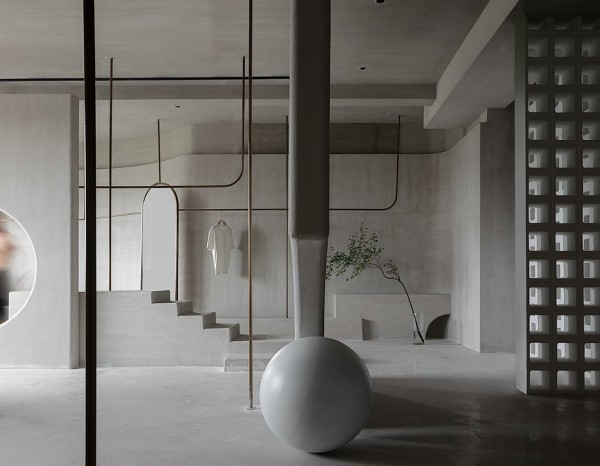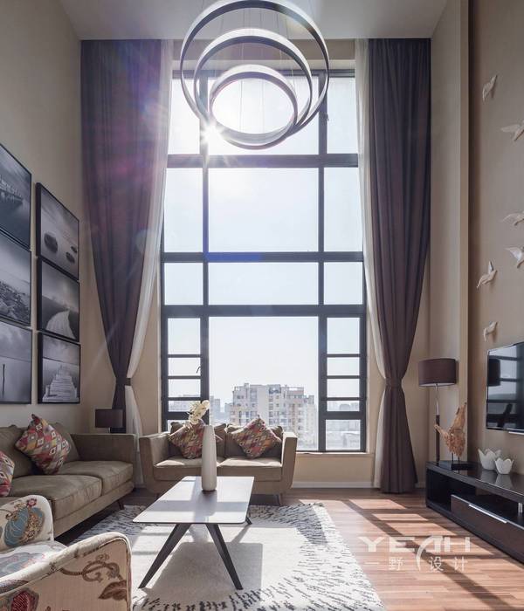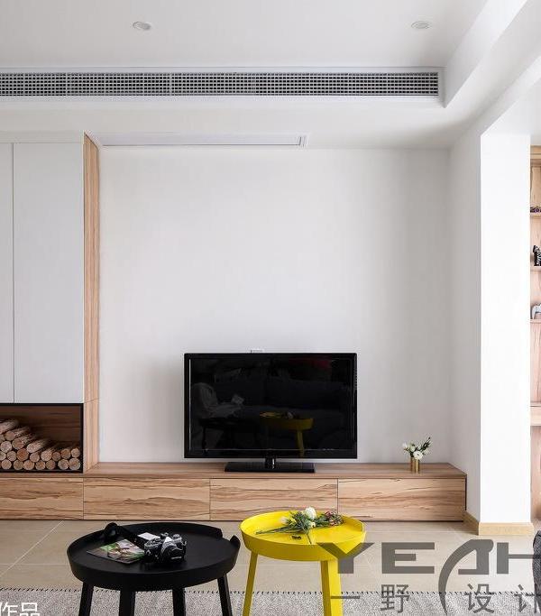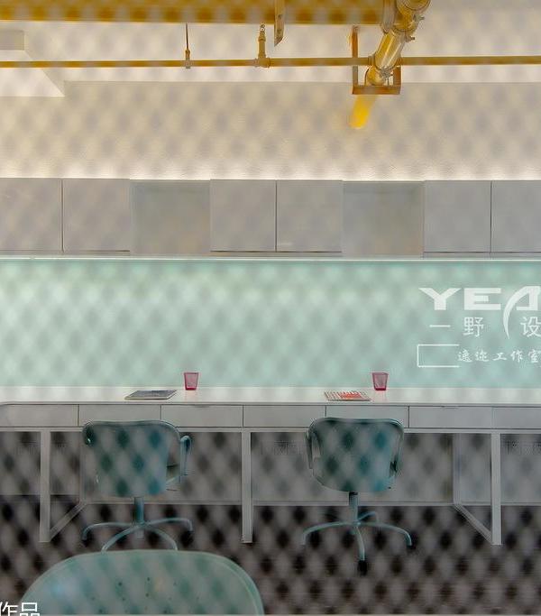In the existing 1930 building, the client intended to move the central quarters of an advertising firm. The house should represent the firm as a brand and also give space for a well functioning office. Like in every office building there is a reception area and a hall way that communicate with the stair case, the managerial office and the meeting room. At the first floor, there are 3 working rooms that communicate through the main hall way. The house, with its generous spaces, gave place for special rooms. At the first floor there is a large kitchen. The attic was transformed in a free space. Part of the roof was trasformed into an outside terrasse. All these communicate with a second stair case. These spaces are to be used as creation or meeting places. Part of these spaces are fully equipped so that in the future they may be used as office spaces as well.
{{item.text_origin}}

