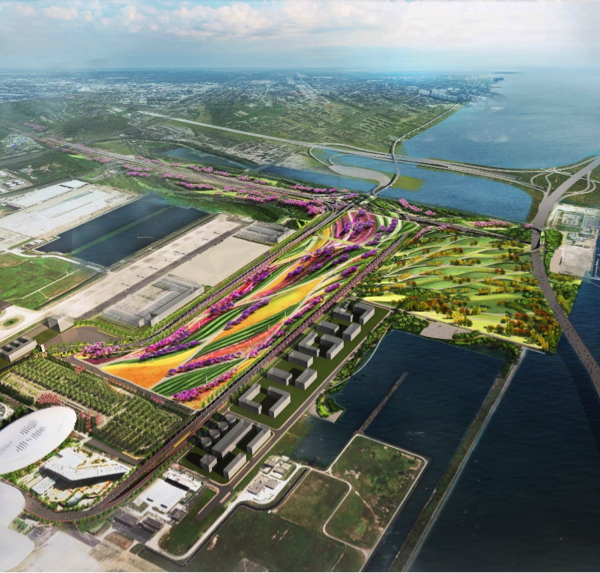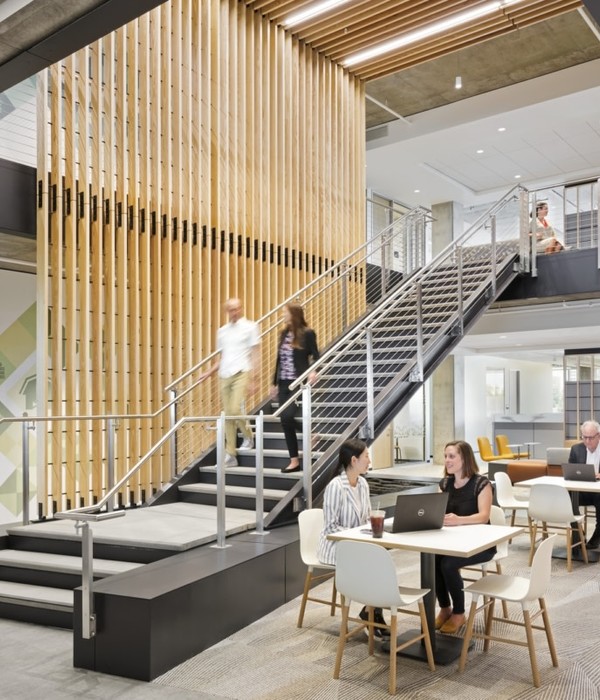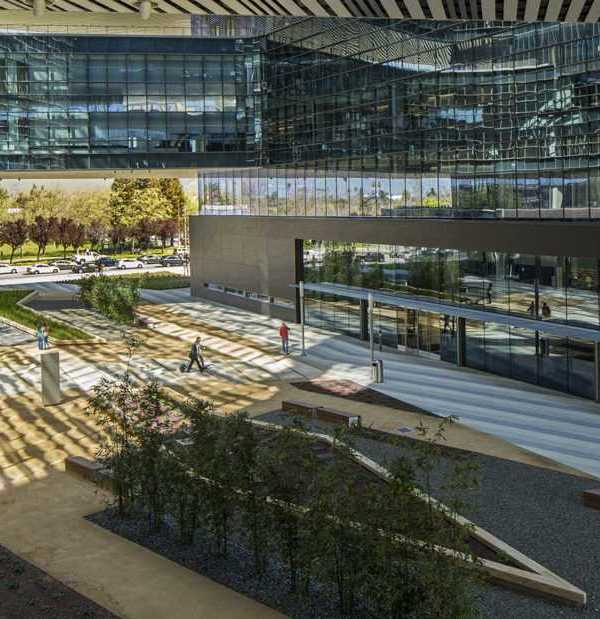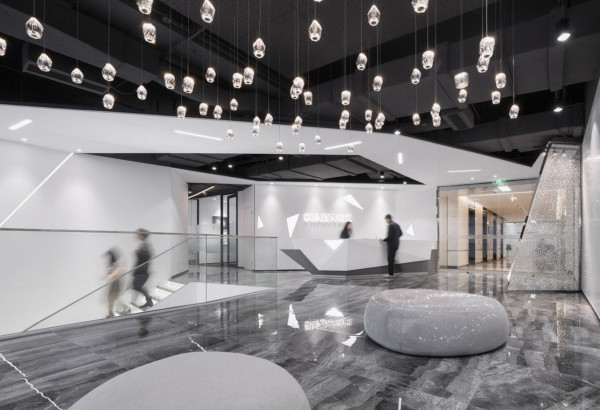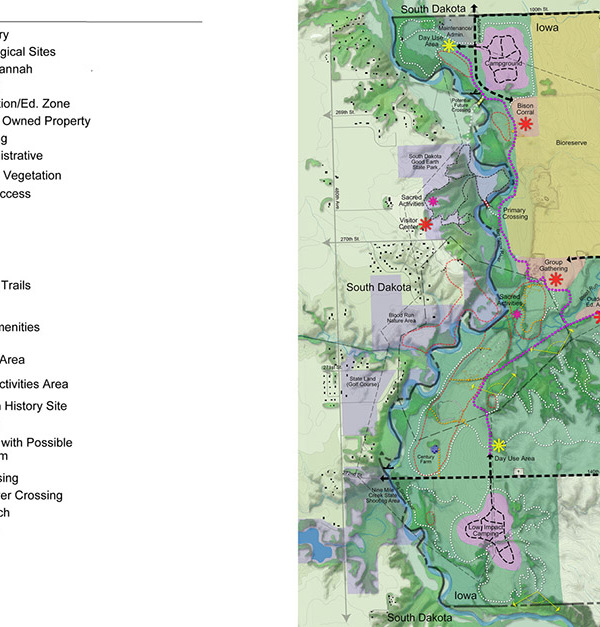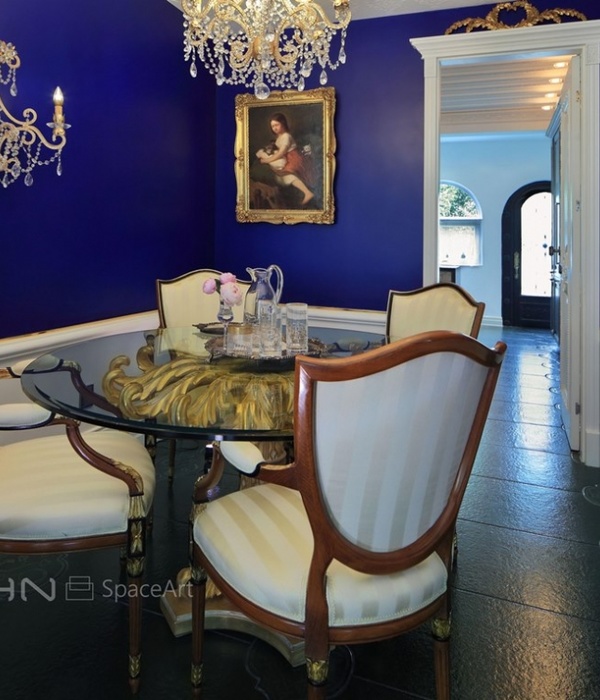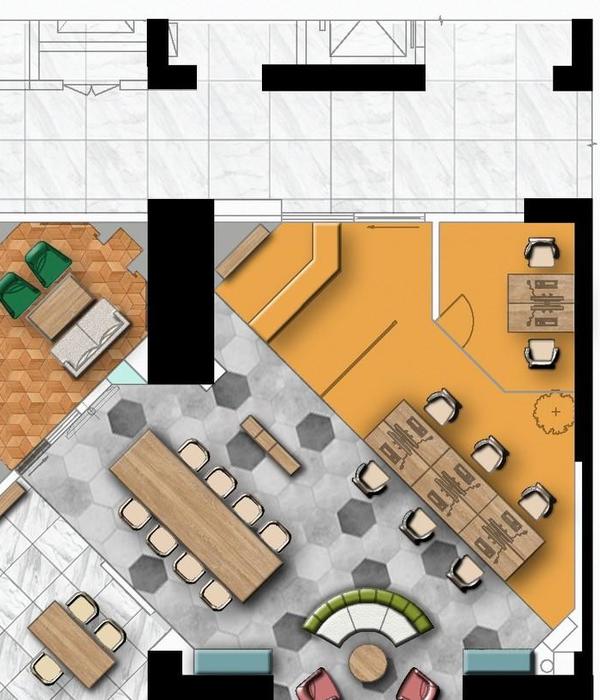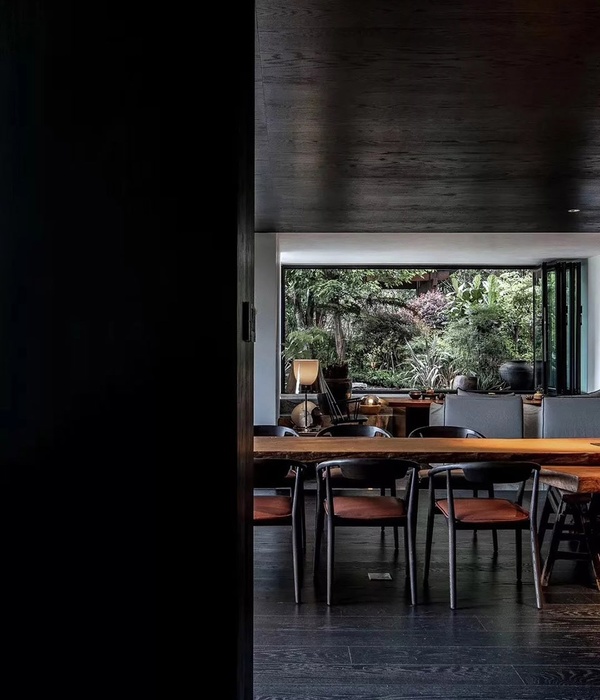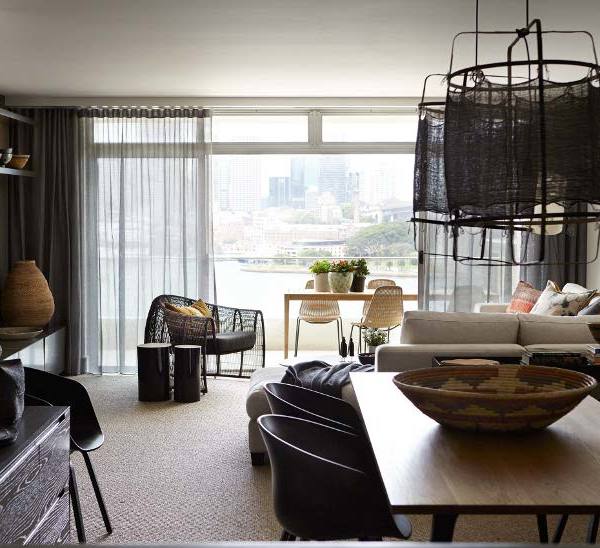独角兽IT企业Infobip因迅速扩增,在萨格勒布建造了一座新的综合体。该公司选择了萨格勒布南部边缘的一个位置,这里虽然不是众所周知,但具有连接良好的基础设施。基地位于错综复杂且监管不力的地区,周围的低层中密度多户型住宅楼缺乏整合的公共空间和自然环境。
Due to its rapid growth, the unicorn IT company Infobip commissioned a new hybrid building in Zagreb. The company chose a location on the southern edge of Zagreb that, though not prestigious, is well connected in terms of infrastructure. The plot is located in an entropic and poorly regulated area with low-rise medium-density multi-dwelling buildings lacking both articulated public space and natural surroundings.
▼项目概览,general view©Jure Zivkovic
▼立面,facade©Jure Zivkovic
通透的表皮,transparent skin©Jure Zivkovic
这个由知名投资方建造、容纳高素质员工的园区必须弥补上述不足,因而建筑被设计成自给自足的有机体,在工作日甚至工作以外的时间满足员工一切需求。投资方要求除办公室外,还要为员工和访客创建住宅区,以及餐厅、娱乐空间和会议厅等其他配套设施。该项目的综合特性激发了“将空间与功能元素交织在一起”的概念。办公室围绕在建筑底部的中央庭院周围,住宅则位于上方细长的垂直体块中。此外,过渡层在空间组织中也起到关键作用。由于项目处在郊区环境中,一层根据“免下车”办公室的理念设置了开放车库和入口。四层的公共空间包括餐厅、会议厅和大型露台花园,将底层和垂直体块连接起来。过渡层是休息和日常集会的地方,也是连接大楼永久用户和临时用户的纽带。通过建筑横截面,系统地反映了不同城市、规划和社会景观之间的过渡。
俯瞰大型露台花园,top view of the large terrace-park©Jure Zivkovic
▼由花园望向建筑,view to the building from the park©Jure Zivkovic
▼花园景观设置,landscape design of the park©Jure Zivkovic
▼井格天窗,lattice skylight ©Jure Zivkovic
▼车行入口,vehicle entrance ©Jure Zivkovic
▼底层架空,the ground floor is overhead©Jure Zivkovic
▼车行通道,vehicle passage©Jure Zivkovic
▼落客区,drop-off area ©Jure Zivkovic
所有建筑元素都相互协调,而结构和基础设施则作为室内外设计的一部分被完全暴露出来。毫无疑问,该建筑是空间和技术的有机体,展示了“功能和概念的透明性”。
All of the constructive elements are carefully coordinated, while the structure and infrastructure of the building are explicitly laid bare as part of the building’s interior and exterior design. The building clearly functions as a spatial and technological organism that is complete unto itself, demonstrating a “functional and conceptual transparency”.
▼室内中庭,atrium©Jure Zivkovic
结构和基础设施被完全暴露出来,the structure and infrastructure are explicitly laid bare ©Jure Zivkovic
▼各式楼梯连接各层空间,Birdview©Jure Zivkovic
▼二层空间,the first floor space©Jure Zivkovic
▼平台用作休息区,the platform is used as a rest area ©Jure Zivkovic
四层旋转楼梯,spiral staircase on the third floor ©Jure Zivkovic
Infobip大楼提供了令人振奋的工作环境,在杂乱的郊区环境中引入有发展潜力的建筑综合体,体现出公司的远大抱负。该项目表明,城市边缘的城郊地区可以不受身份、历史遗产和其他因素的影响,将成为最适合探索“自给自足但不封闭”这类建筑的试验场。
The Infobip building offers a stimulating work environment, introduces into the suburban entropic landscape a cultivated architectural complex that reflects the high ambitions of the company that it accommodates. The project demonstrates that it is the peri-urban areas on the edge of the city, unencumbered by issues of identity, historical heritage and other parameters, that will be best suited as a proving ground for architectural exploration and the testing of typologies that are self-sufficient, but not autistic.
▼办公空间,working space©Jure Zivkovic
▼休息室,nap room©Jure Zivkovic
阳台景观,balcony view©Jure Zivkovic
该项目的一大特色是开创性地应用了VOLUM3平台,它允许所有参与者在设计、施工和现场监督阶段进行合作。从开发阶段到施工阶段,Infobip园区是第一批使用VOLUM3平台进行交流和管理的项目之一。该建筑由35家公司建造,所有公司都通过VOLUM3平台进行沟通。其中,139个用户每天都使用该软件,他们发起并解决了1700多项个人任务,会议时间共计200多分钟。此外,该项目还产出1200多份草图,其中有190多份经过修订和更改,所有草图和完整的会议文件都会提交在VOLUM3平台上。
An interesting feature of this project is the pioneering application of the VOLUM3 platform for the cooperation of all participants in design, construction and site supervision phases.The Infobip campus is one of the first projects in which the VOLUM3 platform was used for communication and project management from the development phase to construction. The building was built by 35 companies and all communicated through the platform: 139 users used the software every day. They generated (and solved) more than 1700 individual tasks, more than 200 meeting minutes. More than 1,200 drafts were made, without revisions, and there were more than 190 of these revisions and changes. All drafts and the complete workshop documentation was submitted through VOLUM3.
夜景,night view©Jure Zivkovic
▼设计手稿,sketches
©3LHD
区位图,site plan
©3LHD
▼总平面图,site plan
©3LHD
一层平面图,ground floor plan
©3LHD
二层平面图,first floor plan
©3LHD
▼三层平面图,second floor plan
©3LHD
四层平面图,third floor plan
©3LHD
▼五层平面图,fourth floor plan
©3LHD
▼六层平面图,fifth floor plan
©3LHD
▼七层平面图,sixth floor plan
©3LHD
▼八层平面图,seventh floor plan
©3LHD
▼东立面图,elevation east
©3LHD
▼南立面图,elevation south
©3LHD
▼北立面图,elevation north
©3LHD
▼西立面图,elevation west
©3LHD
▼横剖面图,transverse section
©3LHD
▼纵剖面图,longitudinal section
©3LHD
Project number: 278
Project name: Campus Infobip
Program: businessStatus: completed
Project start date: 18.09.2018.
Project end date: 25.10.2019.
Construction start date: 05.09.2019.
Construction end date: 2021
Address: Utinjska street 29A, Klara
City: ZagrebCountry: Hrvatska
Geolocation: 45°46’0” N, 15°57’24” E
Type: competitionSite (m2): 7961Size (m2): 11948Volume (m3): 51588Footprint (m2): 2916Level (m): 114.00
Client: Infobip d.o.o.
Author: Studio 3LHD
Interior design: Fabrika
Project team: Saša Begović, Marko Dabrović, Tatjana Grozdanić Begović, Silvije Novak, Paula Kukuljica, Marijana Pivac, Nikolina Muža, Jure Živković, Krunoslav Szorsen, Leon Lazaneo, Daša Manojlović, Koraljka Brebrić Kleončić, Ana Bjelić, Ida Ister
Collaborators:Structural engineering: Ivan Palijan (Palijan)Façade structural engineering: Josip Červar (Stratura)Building physics: Mateo Biluš (AKFZ studio)Landscape design: Sanja Bibulić (Studio KAPPO)Fire safety: Maksim Carević (Inspekting)HVAC, Gas installation project: Ivica Zubčić (B.E.S.T. projekt)Plumbing and drainage and hydrant network: Milan Bobanac (Bobanac)Electrical engineering and fire protection system, substation: Mladen Stošić (Elektroplan)Traffic planning: Boris Leović (C5 KONCEPT)Elevators: Rok Pietri (PPN projekt)Sprinkler installation: Nenad Semenov (APIN projekt)Geodetic survey: Marko Cindrić (GeoFocus)Exposed concrete technology: Rok Ercegovič (PRO-S (Rok Ercegovič))Bill of quantities: Dinko Žele (Pro elemento)Special projects – kitchen: Sandi Matković (Gastrotim)3D visualization: Branimir Turčić, Mario Harni
Photography: Jure Živković
Site supervision: PDM savjetovanje
Main contractor: Radnik d.d., Križevci
Subcontractors: Zlaring, M.P. Pemont, Elektrorad, Alarm automatika, Apin, M.I. Hršak, Tehnoplast, Beton Lučko, Roplast, Oblikovanje prostora, Pendoor, Interijeri Buden, Gastro – Tim, Elitimo, FSB, Delight, Hella tehnika zaštite od sunca, Dives rasadnik i vrtovi, Geoservis As, Bagarić usluge
{{item.text_origin}}

