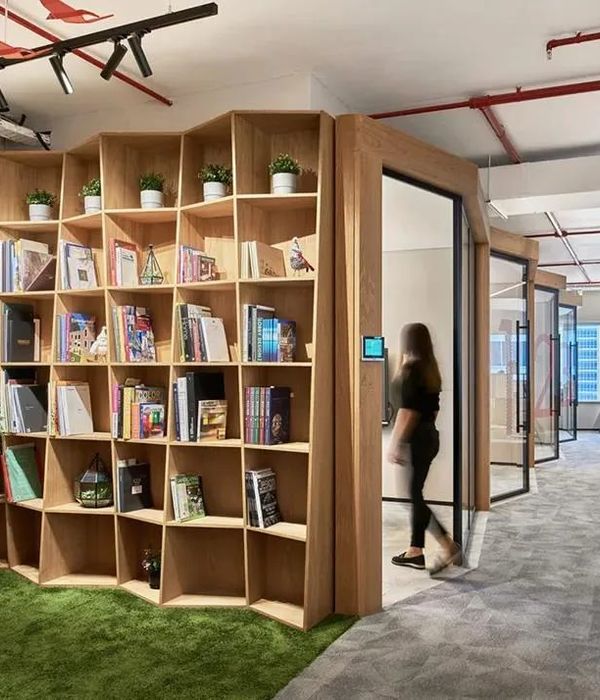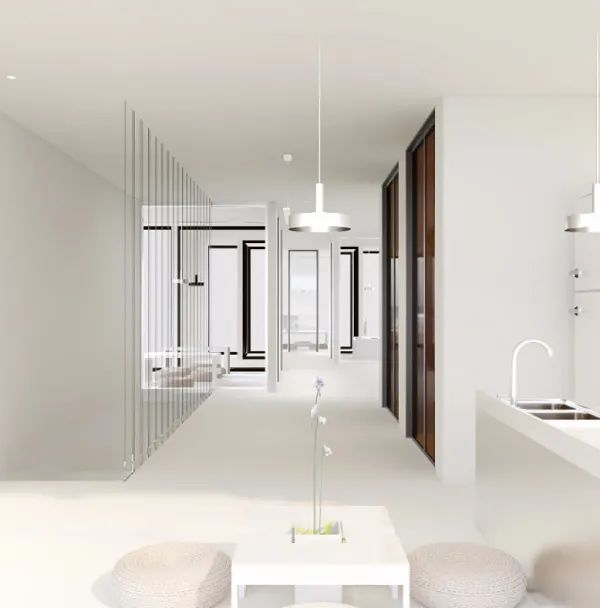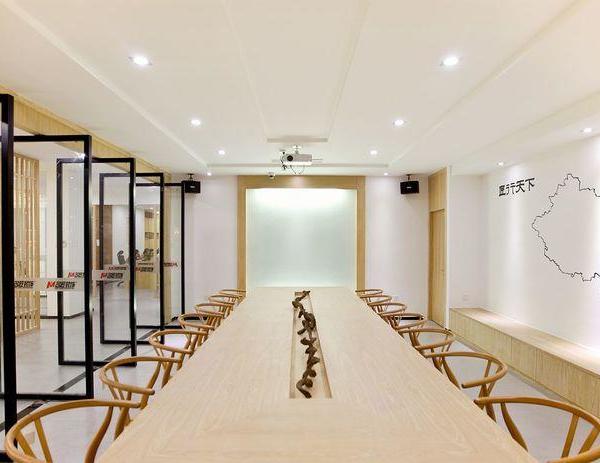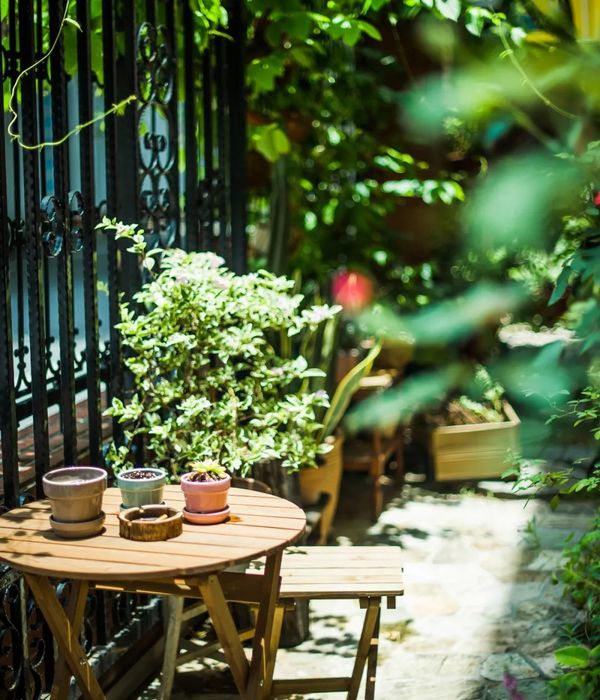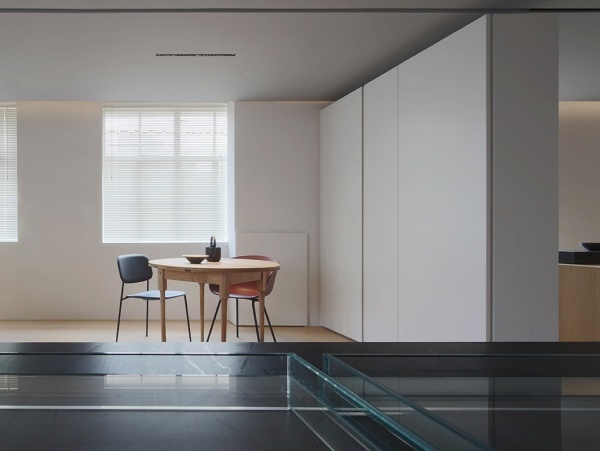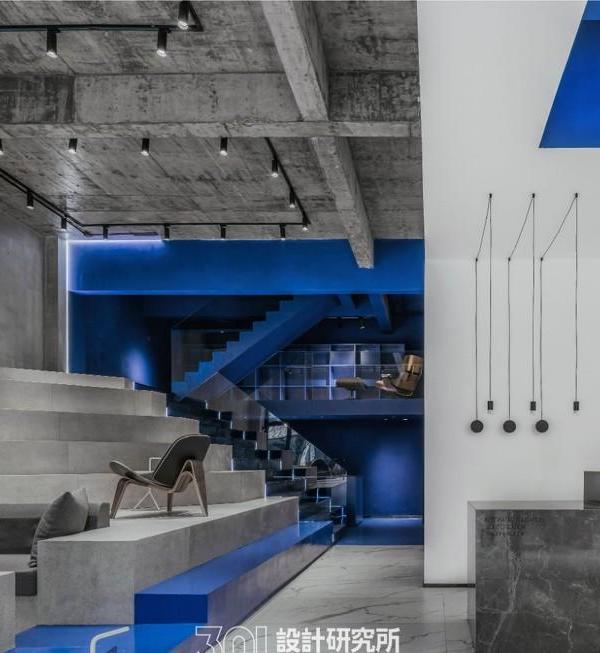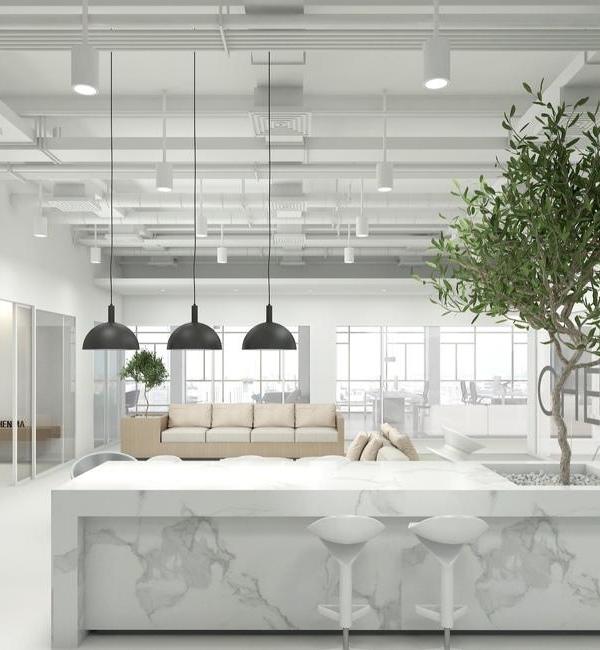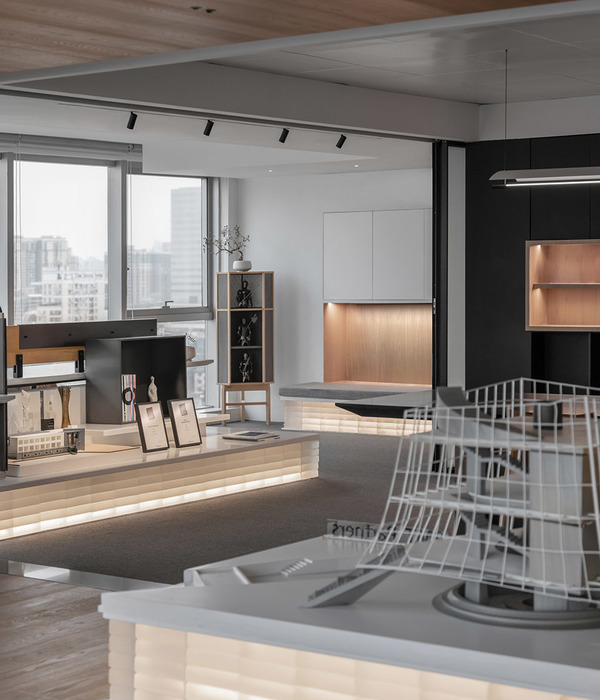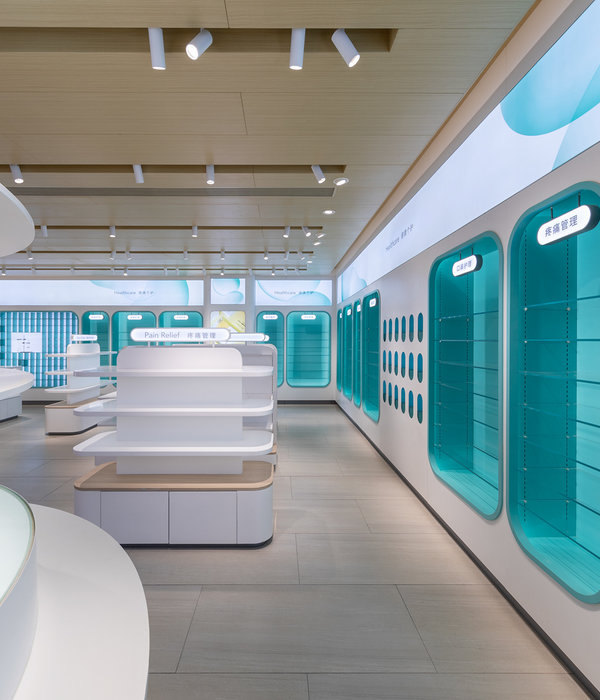“项目团队与不同的原住民部落进行磋商,最终得到了令所有人满意和振奋的结果,这一点着实有着非凡的意义。” – 2018年评奖委员会
“The fact that this project demonstrates that they went in consultation with the various tribes and reached an outcome that everyone collectively agreed on and was excited about is really significant.” -2018 Awards Jury
该项目使一系列在文化上相关的景观之间发生了“完全不同的对话”,并为构建连接两大州的公园提供了指导性的方案。基于良好的团队协作,该项目将当地的原住民部落、农民、土地所有者、外来居民、经济专家、历史学家以及自然主义者等各方利益相关者汇集起来,旨在为Blood Run(Xe)遗址的未来发展找到一个立足点,并为之制定一个鼓舞人心的规划方案。 跨学科团队在经过周密的定量及定性研究之后,为项目的各方参与者提供了可共享的知识基础。最终的文化景观整体规划方案为跨州公园的建立提供了全面详尽的框架,使其能够尊重、保护和强调场地内的独特遗产;提升美洲印地安地区文化遗产、当地历史、近期社区活动以及自然资源的价值;并通过教育、阐释和配套的休闲设施来促进对场地遗产的认知、利用和欣赏。与此同时,在项目的推进过程中,一个致力于实施规划的社区被建立起来,这种新的结构体系将促进社区人员对该项目的长期参与。
The Landscape Architects facilitated the creation of an “entirely different dialogue” between groups culturally connected to the landscape and those positioned to guide the formation of a unique bi-state park. Through a process that fostered teamwork and collaboration, the project brought together representatives of descendant Indigenous communities, local farmers, landowners, residents, economic specialists, historians, naturalists, and other stakeholders, to find common ground and develop an inspirational plan for the future of Blood Run (Xe). The interdisciplinary team conducted rigorous qualitative and quantitative research that provided a basis for a shared understanding among diverse project participants. The resulting Cultural Landscape Master Plan provides a comprehensive framework for establishment of a bi-state park that respects, preserves, protects, and emphasizes the unique heritage of the study area; strengthens appreciation of regional American Indian heritage, local history, current community activities, and natural resources; while fostering understanding, use, and enjoyment through education, interpretation, and compatible recreation. In addition, the process cultivated a community dedicated to the implementation of the plan and a structure to facilitate their long-term involvement.
▲爱荷华州Blood Run文化景观整体规划:方案为重要遗址地、神圣活动场地、讲解和徒步路径、与南达科他州的连接、生物保护区和野牛群保护、教育和展示设施、户外教学区、集体聚会区、野餐区、日间区域以及研究、露营、维护和管理提供了具体的措施。 Iowa Blood Run Cultural Landscape Master Plan. The Master Plan recommends protection of significant sites, areas for sacred activities, interpretive and hiking trails, connections to South Dakota, a bio-reserve and possible bison herd, an educational and curatorial facility, outdoor education area and facilities for group gatherings, picnics, day use, research, camping, and maintenance/administration.
文化景观规划方案(CLMP)对国家历史地标(NHL)未来的利用、运作和管理提供了具有启发性的指南。Blood Run(Xe)是目前最大且最复杂的美洲印第安遗址地,集中发展于公元1500年至1714年左右。从景观中仍旧可以发现大量的土堆和其他特色景观。地面之下埋藏着保存完好的考古学记录,直到今天,Xe仍旧与多个美洲印第安人部落保持着重要的文化联系。
负责该项目的景观设计团队将构建文化景观的方法用到了整体规划当中。在项目的初始阶段,团队便通过具有高度协作性的方法来为项目制定愿景、目标和指导原则,并着力于打造一个从文化上与景观形成连接的社区群体。最重要的是,团队不仅认真倾听了当地群众的心声,还试图了解景观本身的“意愿”:成为一处振奋人心的、散发着灵性的场所,为人们提供生活的家园和精神的港湾。最终的计划为Xe的保护提供了新的结构,鼓励着人们进入、倾听和学习。
Xe的整体规划方案致力于尊重、保护和强调场地内的独特遗产;提升美国印地安地区遗产、当地历史、近期社区活动以及自然资源的价值;并通过教育、阐释和配套的休闲设施来促进对场地遗产的认知、利用和欣赏。项目的所有参与人员共同制定了9个规划目标:
1. 制定综合性的整体规划方案,通过汇集美洲原住民部落、地方、州和联邦集团以及个人参与者的不同想法来汇集所有利益相关方的观点。 2. 为该区域的未来管理提供指导,包括一个由各方利益集团代表组成的正式顾问小组。 3. 对场地现状进行调研,对历史景观特征进行评估。 4. 为认知、管理和保护自然及人文景观资源提供指导。 5. 为场地内部空间的功能和具体位置提供建议。 6. 为加强教育与文化诠释提供建议。 7. 为保护与场地有关的档案、文物和圣物提供建议。 8. 将环境敏感性和可持续性与场地开发及教育计划进行结合。 9. 明晰与当地、区域和国家实体的合作机会。
基于对主要和次要资源的利用,历史研究对景观从地质成型时期至今发生的物理变化进行了详尽的描述。研究报告的内容包括了对场地历史的详细阐述,并以图表的形式说明了一些关键时期的景观状况,尤其是从1500年至1750年Oneota文化占据高地的这段时期。聚居区的人口当时达到了约1万人,贸易活动主要延伸至Big Sioux和Missouri Rivers一带。在美国扩张时期,农业、铁路、道路、村庄以及农场的发展使得景观发生了改变。在长达一个多世纪的时间里(从1851年起),该场地一直作为乡村公社使用。记录历史遗址状况的详细文件中所指示的特征区域如今已经很难见到(在1880年代,土墩、巨石和环状列石还能够被清晰地看见)。在考古学家的帮助下,项目的参与者们了解了保护这些场地的具体方法。
通过与当地原住民的面对面交流,项目团队得以充分地了解到景观在今天对于这些原始部落的重要意义。内布拉斯加州的Omaha部落和Ponca部落、堪萨斯州和内布拉斯加州的Ioway部落、俄克拉荷马州的Ioway部落和Ponca部落,以及Otoe-Missouria部落都将Xe视为他们的圣地。来自这些部落的代表参与了整个项目的实施,并基于他们的文化观点为规划方案提出了明智的建议。
联邦文化景观方针为项目的全面分析提供了基础。Big Sioux River区域的峭壁比村庄高出150英尺。溪水田展示了美洲印第安人的种植、居住以及建造土墩的文化。村庄附近的山坡上发现了一些带有坑洞的巨石。现有的植被主要为农田,森林分布在较为陡峭的山坡上,泛滥平原植被则生长在河道的沿岸。公有土地中还包含一些残存的、面积较小的草原区域。
项目的参与者以多种方式被聚集在一起,在将知识运用到建议当中的同时还培养了彼此之间的宝贵友谊。对场地的集体参观和调研建立了团队的紧密关系,集中小组讨论会增强了成员间的信任感,并提供了深入讨论观点差异和制定解决方案的机会。大型会议和小型讨论的结合促使每位参与者就建议达成了高度的一致。
景观设计团队使用了多种方法来帮助每个参与者理解复杂的研究结果。场地承载力的示意图表明了可能性和局限性,有助于参与者了解场地的关键特征和需求,以及有哪些地方可以通过保护措施(例如可视域的保护、雨水管理和土地征购等)来使环境质量得到改善。“场地框架规划”确定了自然和文化资源保护区的具体位置以及包括旅游服务设施和交通路线在内的各项基本要素。顾问团队借助三维技术向参与者展示了每个特定区域的具体解决方案。剖面图和距离数据被用于研究废弃铁路以及在河流上架桥的可能性。这些信息为参与者在设计专题讨论会上积极发表意见提供了基础。
规划内容涵盖了各项建议的详细实施方针和分段实施方法。这些建议为土墩等重要场所、讲解和徒步路径、教育和展览设施、户外教学区、集体聚会设施、野餐区、日间区域以及研究、露营、维护和管理区域的保护提供了具体的措施。考虑到场地的长期恢复能力、水质以及文化关联,方案还提出了恢复本地生植物的建议,以促进其所在的生物保护区的长远发展。
来自每个部落的代表确定了需要被维护和使用的圣神活动区域,从而解决了重要场地及精神活动场所的保护问题。景观内设置的游客导向设施能够有效指示出敏感区域的具体位置,并通过讲解信息来向游客说明有哪些需要特别注意的行为。
研究报告还阐释了对于场地而言最为重要的三个讲解主题,并确定了支持讲解和教学活动的主要设施。规划中拟议的路径旨在促进教育活动与景观之间的联系。
爱荷华州目前已对该整体规划进行了实施。第一阶段包括组建咨询委员会(涵盖部落代表和其他利益相关者)、征购土地、保护敏感区域以及建立用于神圣活动、徒步以及讲解的具体场地。爱荷华州和南达科他州政府、来自五个原住民部落的代表以及当地社区均表示研究报告对于指导Xe的未来发展有着十分重要的价值,并对汇集各方意见、促进共同发展的工作方式提出了赞扬。该项目为设计从业者提供了一个具体的范例,使其了解到应该如何将本地知识结合到重要的景观规划工作当中。
该项目的主要价值还体现在其对于参与者形成的影响上。通过与Xe以及每一个参与者建立连接,项目团队得以为场地的未来构建出指导性的方案,同时也在团队成员之间、以及自身与独特的景观之间建立了长久而密切的关系。
▲Blood Run遗址景观:介于爱荷华州和南达科他州的Blood Run国家历史地标被内布拉斯加州的Omaha部落和Ponca部落、堪萨斯州和内布拉斯加州的Ioway部落、俄克拉荷马州的Ioway部落和Ponca部落,以及Otoe-Missouria部落视为他们的圣地。Blood Run Landscape. The Blood Run National Historic Landmark in Iowa and South Dakota is a sacred site to the Omaha Tribe of Nebraska, the Ponca Tribe of Nebraska, the Ioway Tribe of Kansas and Nebraska, the Ioway Tribe of Oklahoma, the Otoe-Missouria Tribe of Indians, and the Ponca Tribe of Oklahoma.
▲公元1500年-1750年左右的规划。在这段时期,Oneota文化占据了Blood Run的高地,对美国国家历史地标也有着重要的意义。聚居区的人口当时达到了约1万人。Historic period plan: ca. 1500 – ca. 1750. The period from ca. 1500 to ca. 1750 was the height of occupation of Blood Run by the Oneota Culture and period of significance for the National Historic Landmark. The dense settlement included as many as 10,000 people.
▲Blood Run的溪水梯田展示了美洲印第安人的种植、居住以及建造土墩的文化。Blood Run Creek.The terraces along Blood Run Creek display compelling topography associated with American Indian farming, settlement, and mound building sites.
▲现有的植被主要为农田,森林分布在较为陡峭的山坡上,泛滥平原植被则生长在河道的沿岸。公有土地中还包含一些残存的、面积较小的草原区域。Existing Vegetation. Existing vegetation is dominated by agricultural fields. Woodlands are present on steep slopes and floodplain riparian vegetation is present along waterways. Small areas of remnant and restored prairie are located on state-owned land.
▲场地承载力的示意图表明了可能性和局限性,有助于参与者了解场地的关键特征和需求,以及有哪些地方可以通过保护措施(例如可视域的保护、雨水管理和土地征购等)来使环境质量得到改善。 Site Capacity. The diagram helped project participants understand key features and needs. It also pointed out places where protective measures, such as view shed protection, stormwater management, and property acquisition are needed to protect valued resources.
▲“场地框架规划”确定了自然和文化资源保护区的具体位置以及包括旅游服务设施和交通路线在内的各项基本要素。这也为参与者在设计研讨会上提出意见和概念提供了切入点。Master Plan Framework Diagram. The diagram identifies zones of natural and cultural resource protection, as well as primary opportunities for program elements including visitor services and circulation routes. This served as a starting point for development of CLMP concepts by participants during the design charrette.
▲Big Sioux River村庄和乡村梯地景观: 为了帮助游客意识到他们将在何时进入神圣场地,贯穿场地的路径使用了不同的材料。讲解信息也会向游客说明有哪些需要特别注意的行为。Big Sioux River Valley and View of Village Terraces. To help visitors understand when they are entering into an area that is sacred, trails that cross into these areas will use different materials than other trails on site. Interpretive information will explain behaviors that are appropriate and respectful.
▲当地部落代表与各方利益者共同参与场地调研、设计研讨会和集中小组讨论会。对场地的集体参观和调研建立了团队的紧密关系,集中小组讨论会增强了成员间的信任感,并提供了深入讨论观点差异和制定解决方案的机会。大型会议和小型讨论的结合促使每位参与者就建议达成了高度的一致。Site Visit, Charrette, and Focus Group workshops with tribal members, and other stakeholders. Visiting the landscape together built connections between participants. Small group activities and large group discussions actively engaged participants resulting in solid agreement for recommendations. Focus group workshops built trust and provided opportunities to thoughtfully discuss differences in opinions.
▲实施阶段:研究报告为规划提供了实施方针。初期内容包括成立跨州的咨询委员会(包括部落代表)、以游客为导向对场地进行优化以及征购/保护土地。第二阶段主要着重于教育和展览设施的开发。最后一个阶段致力于生态保护以及露营场地的建立。Phases of Implementation. The report provides guidance for implementation that begins with establishment of a bi-state advisory commission including tribal representatives, visitor oriented site improvements, and land acquisition/protection. A major focus of Phase 2 is development of an educational and curatorial facility. The final phase would see full development of a bio-reserve and establishment of camp grounds.
▲Blood Run的溪水梯田展示了美洲印第安人的种植、居住以及建造土墩的文化。从图片右边可以看到土墩遗迹所在的梯地。Blood Run Creek. The creek terraces display compelling topography associated with American Indian farming, settlement, and mound building. A settlement terrace with mound sites is visible to the right as a backdrop to this site of remnant agriculture.
▲通过与Xe以及每一个参与者建立连接,项目团队得以为场地的未来构建出指导性的方案,同时也在团队成员之间、以及自身与独特的景观之间建立了长久而密切的关系。By connecting with each other and Xe, we were inspired to create a guide for the future while establishing lifelong affinity with each other and this amazing landscape.
The Cultural Landscape Master Plan (CLMP) provides an inspirational guide for future use, interpretation, and management, of the National Historic Landmark (NHL). Blood Run (Xe) is the largest known and most complex site of the American Indian Oneota tradition, intensively occupied from about A.D. 1500 until ca.1714. Numerous earthen mounds and other significant features are still visible on the landscape. Below ground is an astonishingly well-preserved archaeological record. Multiple American Indian tribes maintain strong cultural connections to Xe today.
The Landscape Architect applied a cultural landscape approach to the Master Plan. This initialized with facilitation of a highly collaborative process including diverse stakeholders to develop a vision, goals and guiding principles for the project. Careful attention was paid to building a community of people culturally connected to the landscape that will continue to work together. Most importantly, we listened: to the people whose passionate connections to this place provide the basis of its significance; and to the landscape itself that exudes a spiritual sense of place that washes over as visitors walk into its spaces that have served as home, food, and shelter, for people for over 1500 years. The resulting plan provides a structure for protecting Xe from harm while welcoming people to come to walk, and listen, and learn.
The vision directs the Master Plan to guide development of Xe as a place that respects, preserves, protects, and emphasizes the unique heritage of the study area; fosters appreciation of the regional Oneota tradition, local history, the current community, and natural resources; and enhances understanding, use, and enjoyment through education, interpretation, and compatible recreation.
Nine project goals were developed and endorsed jointly by all project participants:
1. Develop a comprehensive master plan which incorporates the perspectives of all stakeholders by integrating concerns of Native American Nations, local, state, and federal interest groups, and interested individuals in the planning process. 2. Provide guidance for the future management of the study area to include a formal advisory group of representative stakeholders. 3. Analyze current site conditions and evaluate historic landscape characteristics. 4. Provide guidance for the understanding, management, and protection of natural and cultural landscape resources. 5. Provide recommendations for use, activities, and their locations within the study area. 6. Provide recommendations for enhanced education and interpretation. 7. Provide recommendations for protection of documents, artifacts, and sacred items associated with the study area. 8. Integrate environmental sensitivity and sustainability into site development and educational and interpretive programs. 9. Identify opportunities to partner with local, regional, and national entities.
Historical research utilized primary and secondary sources to develop a rich account of the physical changes to the landscape beginning with its geological formation through its current condition. The report includes a detailed chapter on the history of the site, including diagrams illustrating landscape conditions at key time periods. Emphasis is placed on the period from ca. 1500 to ca. 1750, the height of occupation by the Oneota Culture, and period of significance for the NHL. The dense settlement included about 10,000 people. Trade extended primarily along the Big Sioux and Missouri Rivers. During the expansion of the US, agriculture, railroads, roads, villages, and farmsteads changed the landscape. For over a century (beginning 1851), the area has been a rural farming community. Detailed documentation of historic site conditions indicates locations of features that are difficult to see on the ground today. Mounds, pitted boulders, and stone circles were clearly evident in the 1880s. Team archaeologists helped project participants understand how to protect these sites.
Interviews with descendant American Indians contributed a broad understanding of the meaning of the landscape to their communities today. Xe is a sacred site to the Omaha Tribe of Nebraska, the Ponca Tribe of Nebraska, the Ioway Tribe of Kansas and Nebraska, the Ioway Tribe of Oklahoma, the Otoe-Missouria Tribe of Indians, and the Ponca Tribe of Oklahoma. Representatives of these communities were included throughout the project process to ensure their cultural perspectives informed recommendations.
A thorough analysis of integrity was conducted based on federal guidelines for cultural landscapes. The bluffs of the Big Sioux River rise 150′ above the village site. The creek terraces display compelling topography associated with American Indian farming, settlement, and mound building. Pitted boulders are found on slopes near village sites. Existing vegetation is dominated by agricultural fields. Woodlands are on steep slopes and floodplain riparian vegetation is along waterways. Small areas of remnant and restored prairie are also present.
Project participants were brought together in multiple ways to integrate their knowledge in recommendations and foster a spirit of camaraderie among stakeholders that continues today. Visiting the landscape together created powerful connections and supported goodwill. Focus group meetings built trust and provided opportunities to thoughtfully discuss differences in opinions and develop solutions. A combination of focus group activities and large group discussions engaged participants and resulted in a solid agreement for recommendations.
The Landscape Architects used varied methods to help all participants understand the complex research findings. A site capacity diagram illustrates opportunities and constraints. This helped project participants understand key features and needs, and places where protective measures, such as view shed protection, stormwater management, and property acquisition, may be applied to improve environmental quality. A Site Framework Plan identifies zones of natural and cultural resource protection, as well as primary opportunities for program elements including visitor services and circulation routes. The consultant utilized three-dimensional technology to help participants visualize solutions for specific areas. An abandoned railroad and river bridging opportunities were studied using sections and distance data. The information provided a basis for development of concepts by participants during a multiple-day design charrette.
The plan includes detailed guidance for a wide range of recommendations and a phased approach for implementation. Recommendations include preservation treatments for mounds and other significant sites, interpretive and hiking trails, an educational and curatorial facility, an outdoor educational demonstration area, facilities for group gatherings, picnics, day use, research, camping, and maintenance/ administration. Consideration of long-term resiliency, water quality, and cultural connections, resulted in recommendations to restore indigenous plant communities as part of a bio-reserve that may include a bison herd.
Tribal representatives identified areas for sacred activities to be cared for and used by tribes. Protection of significant sites and use of areas for spiritual activities by tribes are addressed. Visitor orientation includes cues in the landscape will help visitors know when they are in sensitive areas. Interpretive information explains behaviors that are appropriate and respectful.
The report describes three primary interpretive themes important to the site, and identifies key facilities needed to support interpretation and education. Opportunities to link interpretation and education topics to the landscape are identified along proposed trail routes.
The state of Iowa is moving forward to implement the Master Plan. Phase one includes forming an advisory commission including Tribal representatives and other stakeholders, purchasing land, preserving sensitive areas, and establishing sites for spiritual activities, trails, and interpretive information. The states of Iowa and South Dakota, representatives of five tribal nations, and the local community have all indicated that the report has great value to guide the future of Xe. They have also commended the process as successful in bringing together representatives of diverging opinions and facilitating development of a common vision. It is being used by designers as an example of how to integrate Indigenous knowledge into planning for significant landscapes.
A main value of the project process is the effect it had on the people involved. By connecting with each other and Xe, we were inspired to create a guide for the future while establishing lifelong affinity with each other and this amazing landscape.
{{item.text_origin}}

