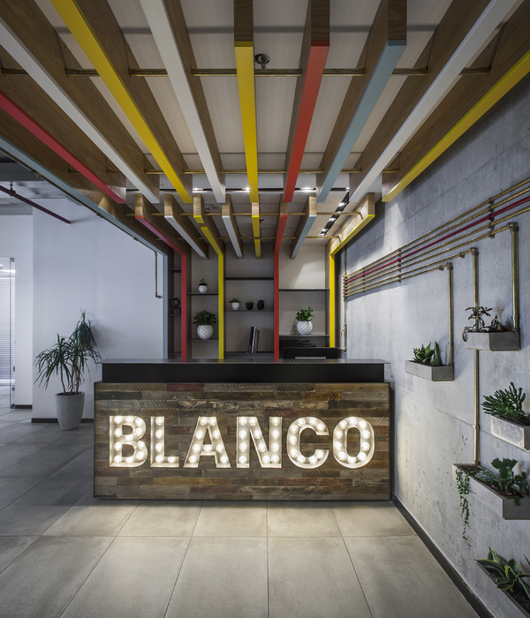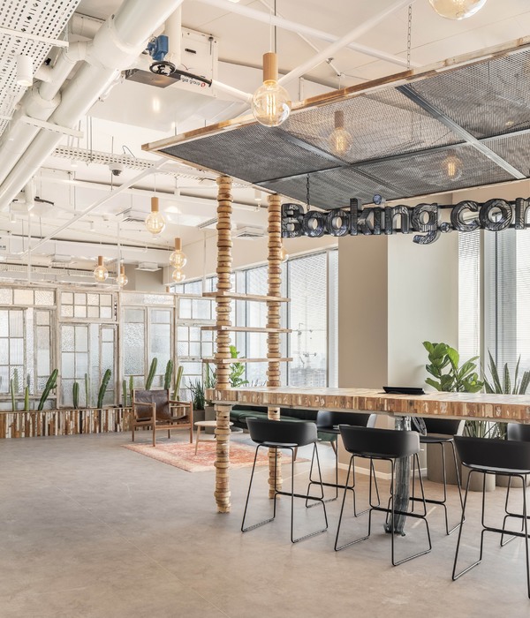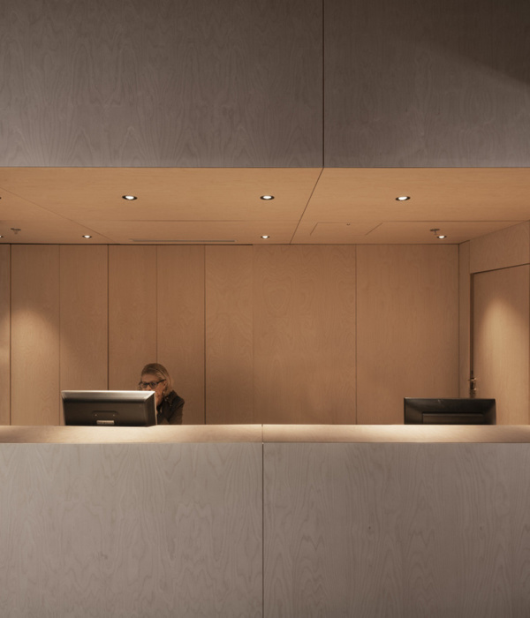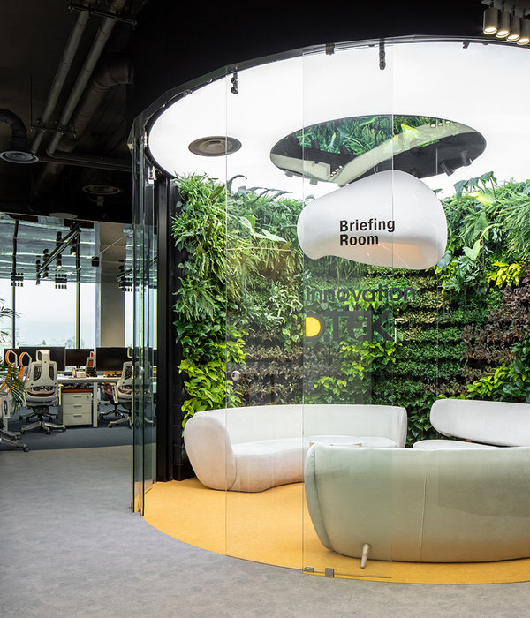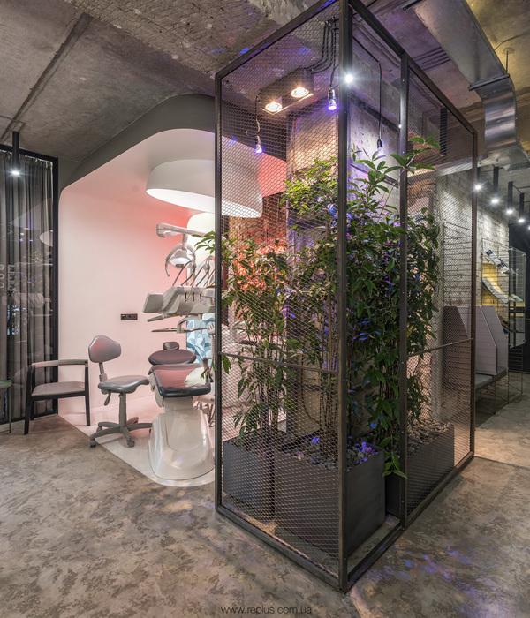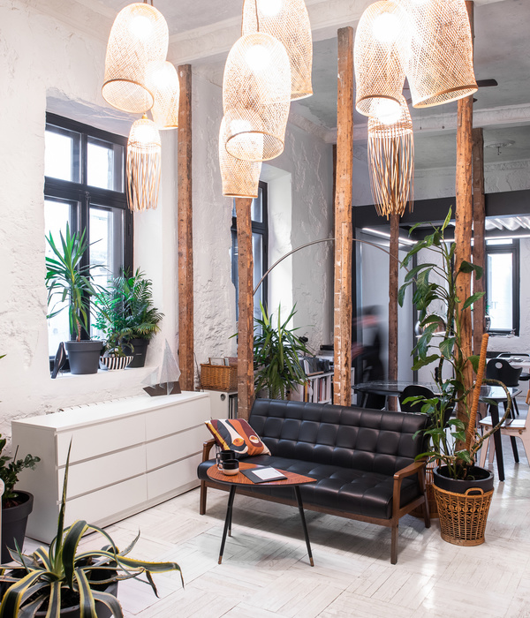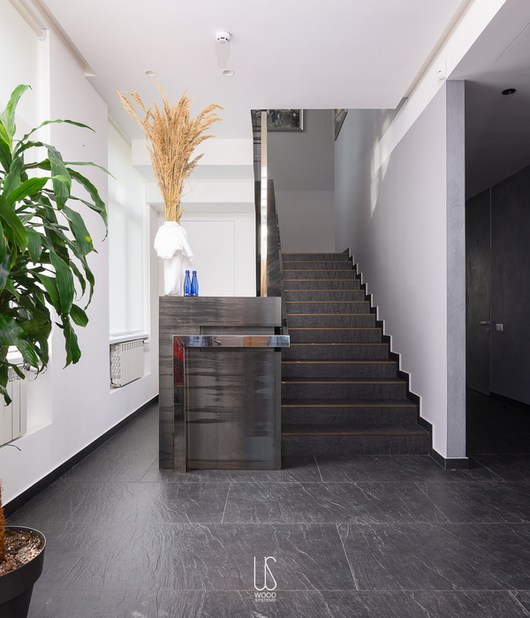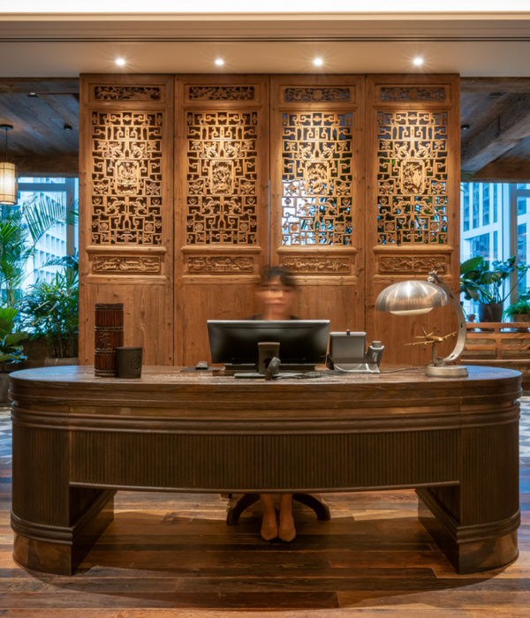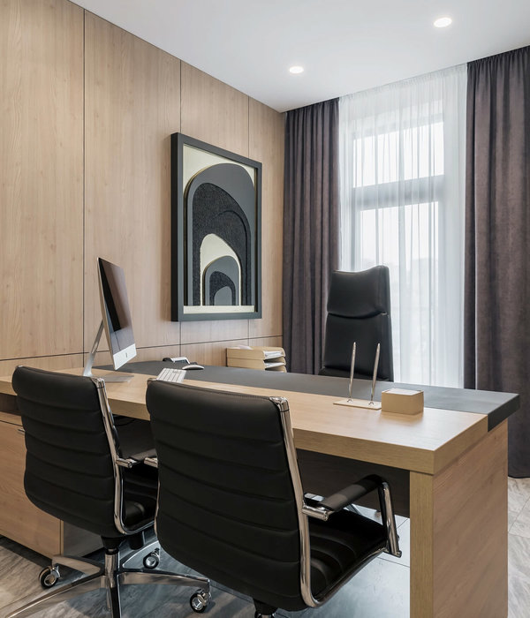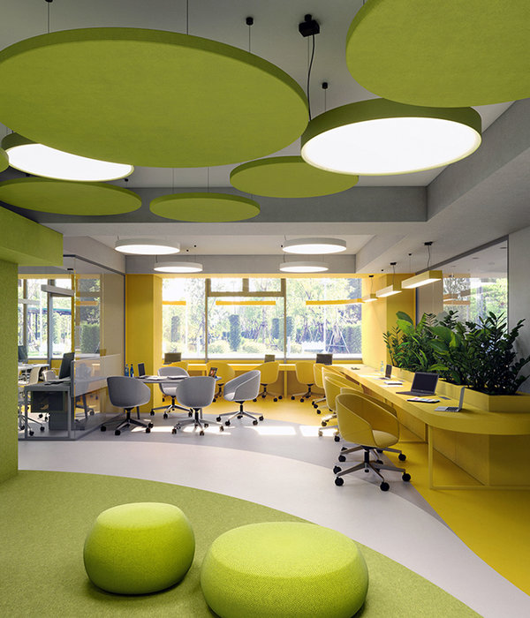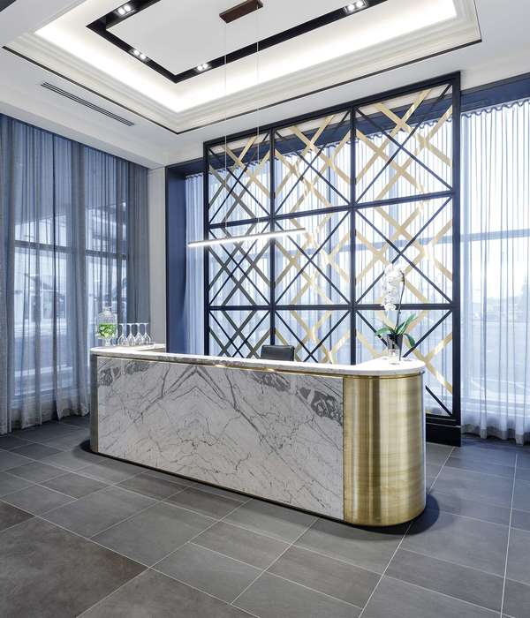- 项目名称:加减智库设计事务所新办公室
- 设计公司:加减智库设计事务所
- 联系邮箱:pmtpartners@163.com
- 主持建筑师:胡彦,赵炜昊,曾喆
- 设计团队:林冕仕,林泳君,杜少贤
- 建成时间:2020年11月
加减智库设计事务所新办公室的选址位于广州古老河道东濠涌的西侧,地处广州老城区越秀和东山的交界。东边远眺广州CBD珠江新城,北侧毗邻旧城,旧楼簇拥环抱着越秀山。城市的脉络被一栋栋高楼半遮半掩的隐藏其后,露出一个个的片段让人试图去窥探和脑补这个城市的全部。
The new premises of PMT Partners are located in the west of Dongheyong River, an ancient riverway in Guangzhou. This site is the junction of Yuexiu and Dongshan in downtown Guangzhou. Located at the foot of the Yuexiu Mountain, the premises neighbor the Zhujiang New Town in the east and the old downtown in the north, surrounded by aged buildings. The outline of the city is fragmented into pieces by the skyscrapers, arousing the attempt to explore and imagine the whole picture of this city.
▼事务所新办公室区位分析 Location analysis of the PMT’s new office ©加减智库设计事务所|PMT Partners
历史并非由不同时期、不同形态的文化按照时间顺序和空间区域有序分布、不断演替更新的历时性过程,而是文化的共时性积累、融合、膨胀,不可逆地走向多样性混生的进程。
History is not a diachronic process where cultures of different ages and forms distribute and evolve in a chronological and spatial order. Instead, they co-exist and expand in a synchronic and irreversible manner.
▼事务所新办公眺望广州CBD珠江新城 Zhujiang New Town viewed from the office ©胡彦|HU Yan
事务所希望在这样混合的共时性场景下去进行创作并挖掘城市空间的多样可能。物理上的透明性使窗外景致和窗内办公室的距离无限拉近,提供了一种机会使工作场景与城市背景形成内外模糊的拼贴式关系。
PMT hopes to create and explore more possibilities about this city in this mixed and synchronic context. The transparent glass walls draw the outdoor landscapes closer to the indoor space, creating a collage of the working scenes and the urban landscapes.
▼工作场景与城市背景形成内外模糊的拼贴式关系 Collage of the working scenes and the urban landscapes ©曾喆|ZENG Zhe
根据格式塔心理学的逻辑——当我们看到事物的多个片段时,会自动想象和补全他的整体;看到多组信息时,会自动识别并分别设想每组信息的完整形象。如立体主义绘画将一个事物多个侧面、甚至不同时间的各个影像同时拍平了呈现在画布之上,使具有深度的物件的各个方向被压缩,形成浅空间。
According to the Gestalt psychology, we tend to imagine the whole picture at the sight of several fragments. When there are several groups of information, our brain would automatically classify it and imagine the complete image of each group. This is like the cubist paintings, where different sides of one object, even those during different periods, are all presented on the canvas. The multi-dimensional objects are compressed in all directions, forming a shallow space.
▼办公室窗外广州老城区城市片段到整体,Fragments of old downtown Guangzhou ©曾喆|ZENG Zhe
在新办公室的设计中,事务所尝试通过多个片段化的浅空间来创造模糊化,或者说创造相互渗透可以被多重解读的空间关系。这种透明性的空间节奏是可变的,不确定的,暧昧的。入口作为整个空间的前序,设计营造了一种神秘的气氛,使人产生窥探究竟的欲望。幽暗的空间里,标识装置通过倒映的方式形成了一个完整的“+ -”符号,利用虚幻和现实的结合来暗示事务所的名称。
When designing the new office, PMT tries to build the fuzzy and inter-correlating relations among several fragmented shallow spaces that could be interpreted from different ways. The transparent space rhythm is subject to changes, uncertainties and ambiguity. As a prelude to the whole space, the entrance creates a mysterious hue, arousing the curiosity in the visitors. In the dark space, the reflection of the LOGO forms a complete “+-”, interpreting the name of PMT with the combination of illusion and reality.
▼入口墙体通过扭转的角度形成方向性的指引 The angles of the walls at the entrance guide the directions ©曾喆|ZENG Zhe
▼入口空间通过镜面倒映暗示事务所“加减”的名称符号 The “+-” reflections on the mirror at the entrance ©曾喆|ZENG Zhe
▼镜面反射中空间的虚与实,Illusion and reality reflected in the mirror ©曾喆|ZENG Zhe
砖,木,钢,玻璃这些作为建筑最为基础的材料,则通过装置化的建构方式来隐喻背后的故事。工字钢柱体里嵌入的一块块玻璃砖犹如墙上的珍品:砖的底部书写着特殊的日期与名字,代表着事务所的搭建和成长离不开的每一个人。
The basic construction materials, such as bricks, wood, steel and glass, are built into the installations that tell the stories behind. The glass bricks on the I-shaped steel column are like gems, each inscribed with a date and a name, suggesting that the growth of the firm is impossible without the dedication of each member.
▼入口空间玻璃砖材料细节,Glass bricks wall at the entrance ©曾喆|ZENG Zhe
入口墙体扭转的角度除了形成强烈的指引暗示外,同时也增强了空间的透视关系,结合黑暗的氛围,造就更为深远而引人探索的气氛。也正是因为这个幽秘的空间,与进门后的多重透明空间形成强烈的对比。
In addition to clear direction guidance, the angles of the walls at the entrance also enhance the perspective relations in the pace, and, together with the dark ambience, create the deep and adventuring atmosphere. This dark space forms a sharp contrast with the bright spaces in the office areas.
▼入门后的小型模型展示区域,Model exhibition area behind the door ©曾喆|ZENG Zhe
办公室平面里呈现的多个折面,使空间沿着东北两个方向转折展开,纵向切成三个部分,形成三股较为平均的力量。西边是开放办公,东面是总监办公室;两个区域中间夹着一个共享区域。共享区域作为一个中间的层次,来实现空间关系的多义性。
The folds in the office area stretch the space in the east and north, generating three equally important sections. In the west is the open office area; in the west is the director’s office; and between the west and east parts is a public space, which allows for diverse interpretations.
▼办公室各空间的组成,Different parts in the office area ©加减智库设计事务所|PMT Partners
每一个浅空间都能切换成一个独立的功能,形成会议、娱乐、聚会 等多样的独立空间。而这些本可以独立使用的空间,又可分别相互组合。形成更自由的布局平面,且通过隔断的开合,使每一新形成的空间拥有完全不同的城市视野。
Each shallow space can serve the meeting, entertainment and get-together purposes. They can function both independently and in combinations. Different combinations bring about different visions of the city.
▼会议室与共享空间或总监办公室之间的灵活空间组合 Flexible combination between spaces ©曾喆|ZENG Zhe
▼会议室空间中的局部细节,Partial details of the meeting room ©曾喆|ZENG Zhe
共享区域既承担着会议和会客的功能,同时也是娱乐和聚会的场所。设计通过不同区域可开合隔断来转换空间的不同层次 ,并根据需要来调和着两边办公与会议会客空间面积上的不同比例。
The public space serves the meeting, reception, entertainment and get-together purposes. Different combinations of these areas form different spaces, adjusting the proportions of the office areas and the meeting areas.
▼共享空间与两边空间通过可开合的隔断形成不同的空间组合,The public space ©曾喆|ZENG Zhe
▼完全关闭滑动隔断后的共享空间可作为独立的会客空间使用 Public space is turned into an independent meeting room when doors closed ©曾喆|ZENG Zhe
▼从共享空间看过去打开门的总监办公室,Director’s office viewed from the public space ©曾喆|ZENG Zhe
可相互独立的每一个浅空间又是彼此相通的整体,与窗外的城市空间结合,形成多重深远的空间视觉关系。而通过活动隔断的分隔,每一个浅空间事实上在这时又只能看到空间其中某一个片段,暗示着人们对不同位置的同时感知。
The independent shallow spaces can be joined together and, when combined with the outdoor space, form the profound spatial vision relations.When being separated, one shallow space leads our vision to only one fragment, suggesting different perceptions about different locations.
▼总监办公室,Director’s office©曾喆|ZENG Zhe
▼总监办公室办公桌细节,Office desk in the director’s room ©曾喆|ZENG Zhe
▼总监办公室一角,Office desk in the director’s room ©曾喆|ZENG Zhe
加减智库设计事务所新办公室的空间设计希望达到现象和物理透明性的统一,使得空间从明确的限定中解放出来,获得真正意义上的自由与开放。与城市发展紧贴的工作场景以及立足于珠三角的社会空间研究,将有助于加减智库采用跨文化的工作方式介入到不同尺度的空间设计之中。
▼开放办公区,Open office area ©曾喆|ZENG Zhe
▼开放办公区通过不同的空间组合与窗外的城市发生对话 The open office spaces interact with the city in different combinations ©曾喆|ZENG Zhe
The new office of PMT is designed to achieve the transparency of phenomena and physical objects, endowing the space with more possibilities. The office interacts with the city and people in a changeable space, which reflects the philosophy upheld by PMT: in this non-constant world, plus and minus create new possibilities.
▼办公室细节,Details ©曾喆|ZENG Zhe
▼平面图,Floor Plan ©加减智库设计事务所|PMT Partners
{{item.text_origin}}

