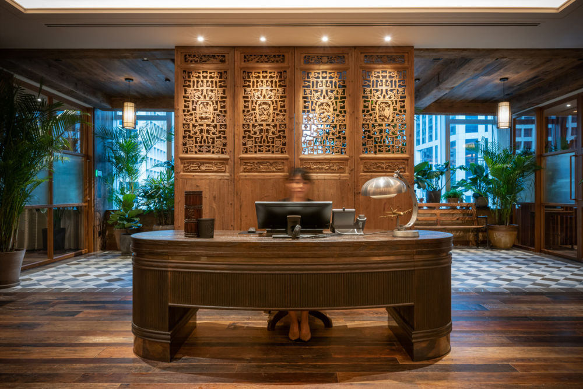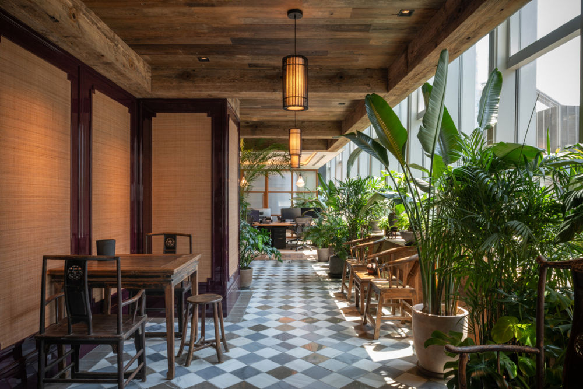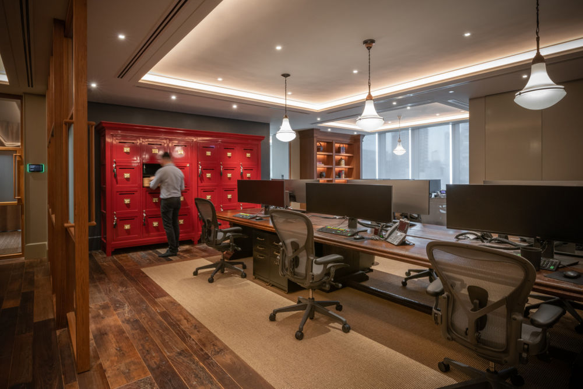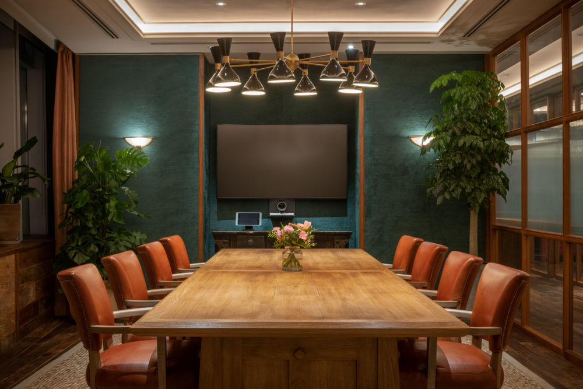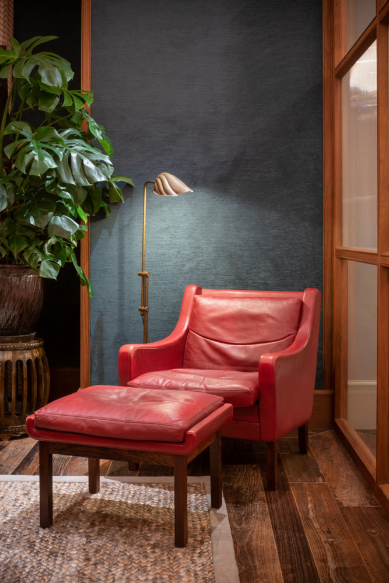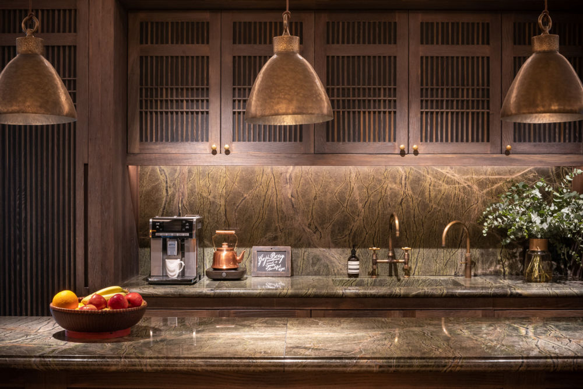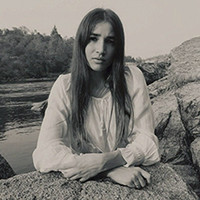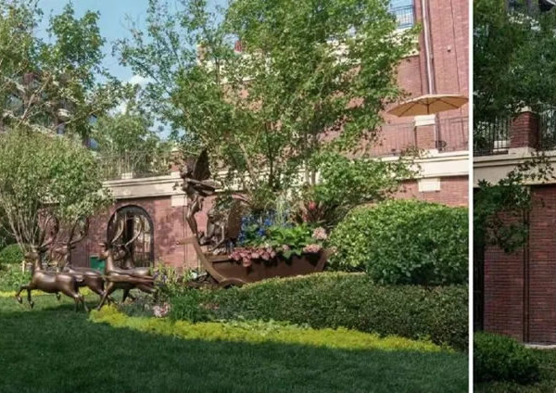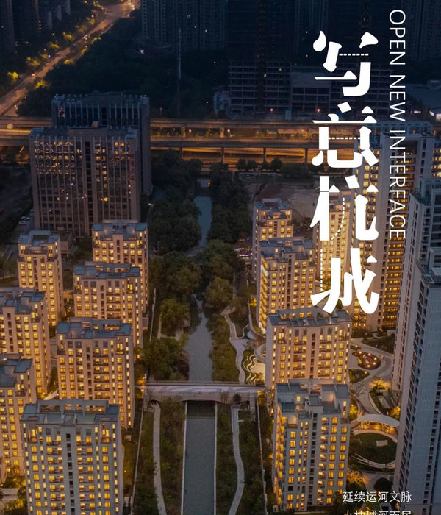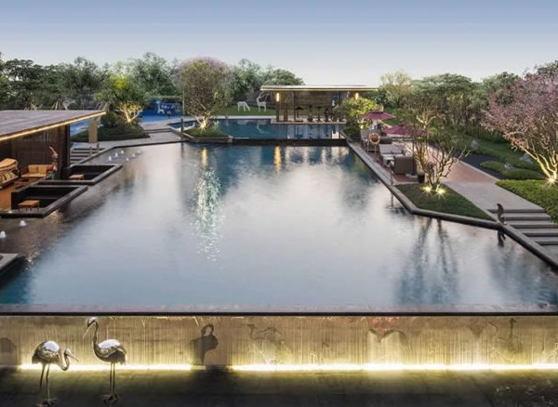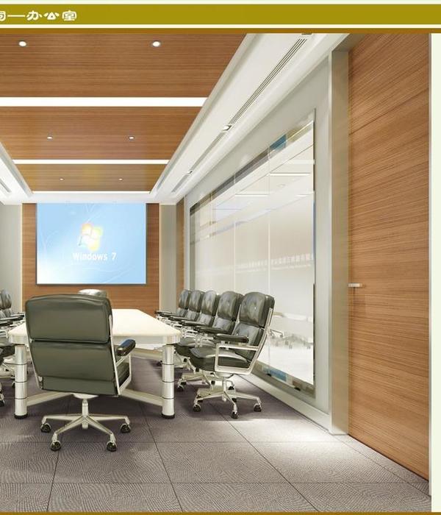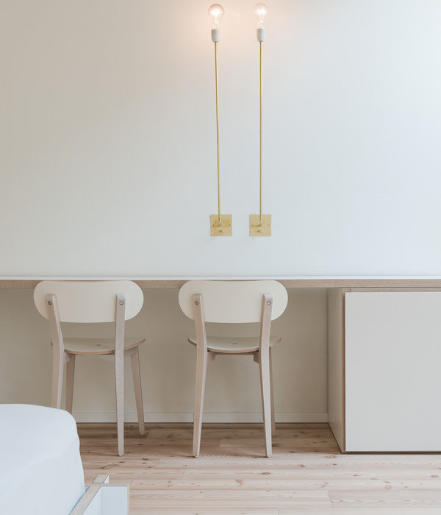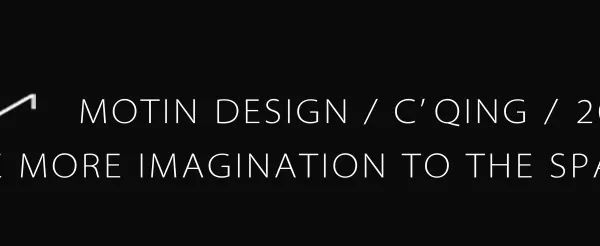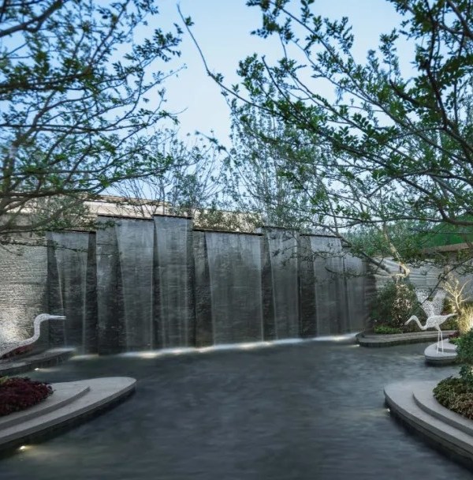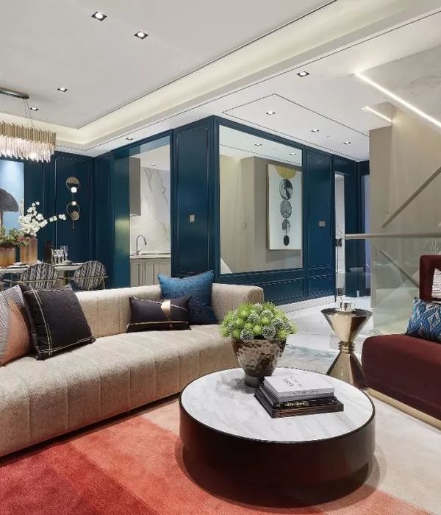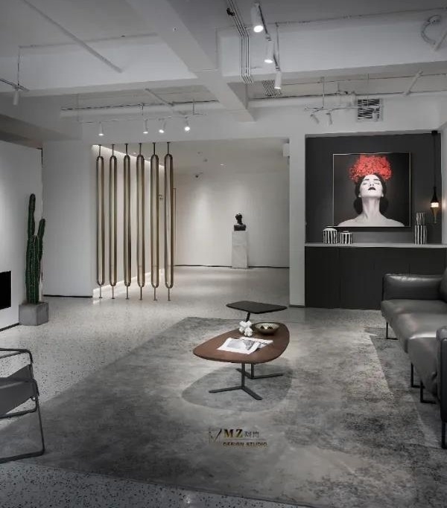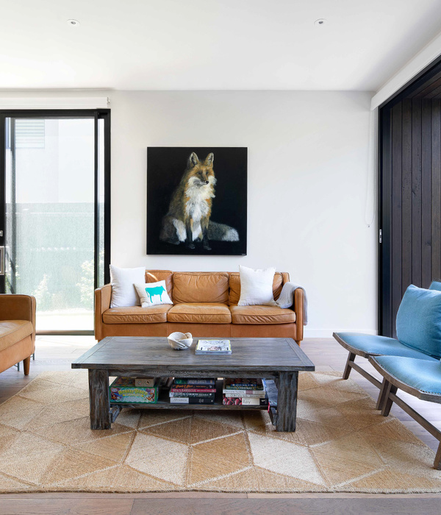香港私募基金办公室 - 复古风情与金融气息的完美融合
This hedge fund’s interior design was inspired by a client who knows real from fake, and carries a deep appreciation for authentic, beautifully detailed craftsmanship.
One Space Architects were engaged to work alongside London-based Design Stories, to complete this 9,300 square foot office with a trading floor in Hong Kong.
The client is a well-known British financier and philanthropist who co-founded this enterprise in the late 90s and subsequently grew it into a ‘Global Top 20’ hedge fund. The project’s very prescriptive brief demanded that this trading floor-driven business be clearly differentiated from other fund interiors through its uniquely ‘non-corporate’ ambience.
In close cooperation with project manager Merx and main contractor S&techs, the designers helped deliver these premises both in Hong Kong and in Shanghai. (A further Southeast Asia office is in the works at the time of this publication.) The results were a set of atmospheric rooms and spaces that owe more to the hospitality sector than to traditional office design. For example, unlike most open plan financial sector offices that emphasise their vast spaciousness, here the spaces are articulated as discreet ‘rooms’, organised into a carefully choreographed sequence of experiences, from the front door to the social pantry to the client meeting suites to the trading floor.
Authenticity was an explicit requirement by the client, and thus every element has been either sourced from indigenous architectural relics and lovingly restored, or fabricated from raw natural materials to the design team’s specs.
Design: One Space Architects
Design Team: Greg Pearce, Dickson Yuen, Ray Leung, Abbi Chan
Photography: Graham Uden
7 Images | expand for additional detail
