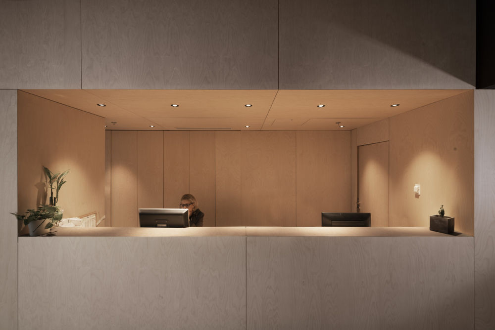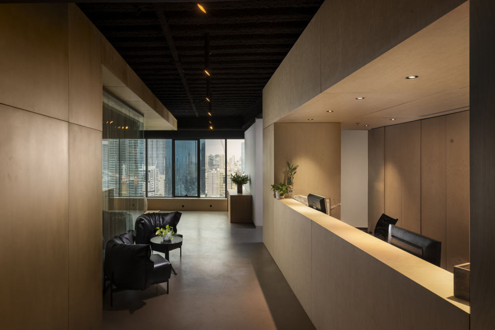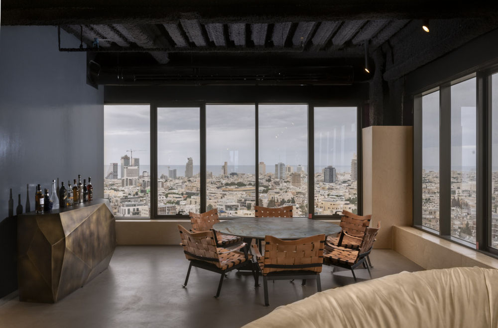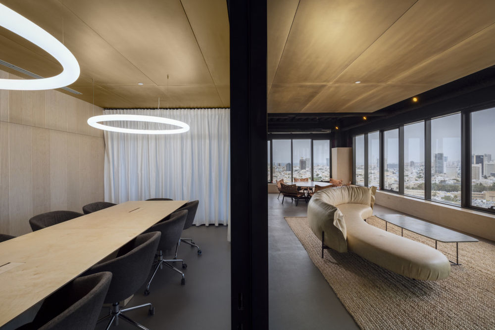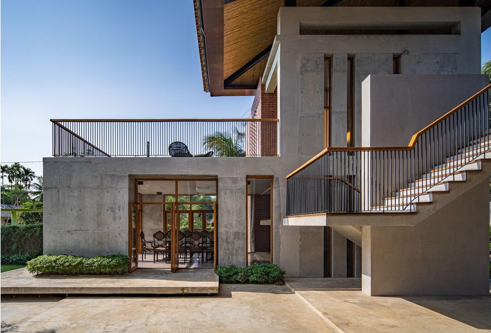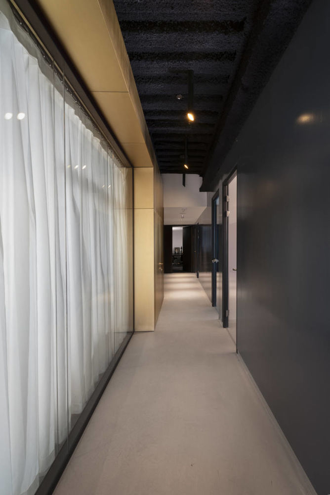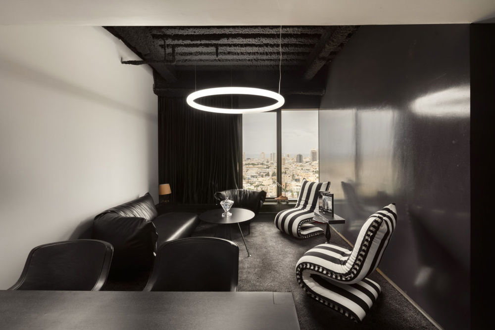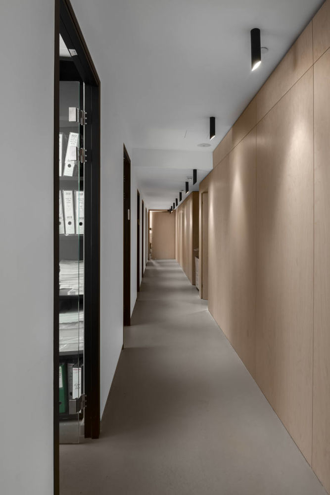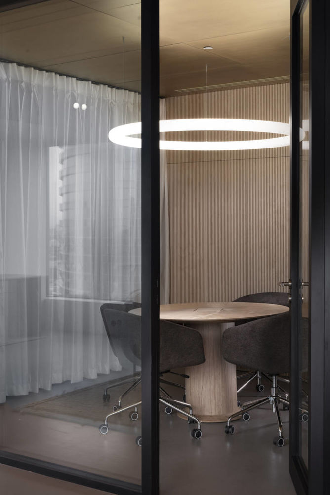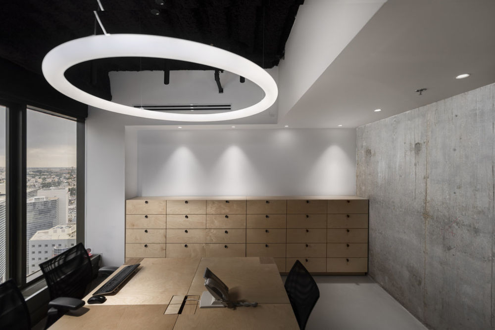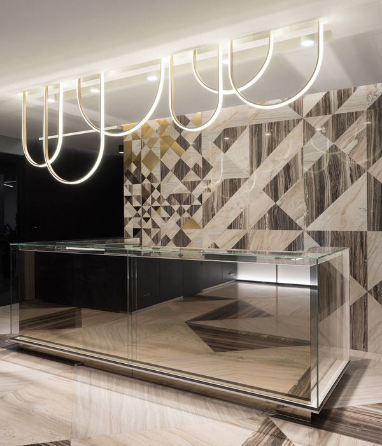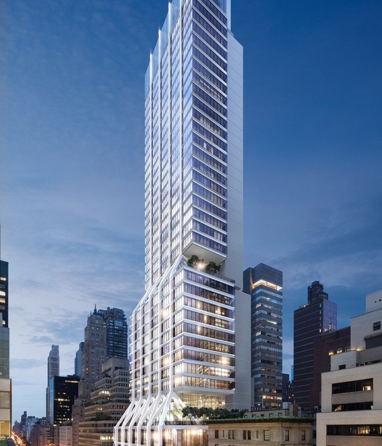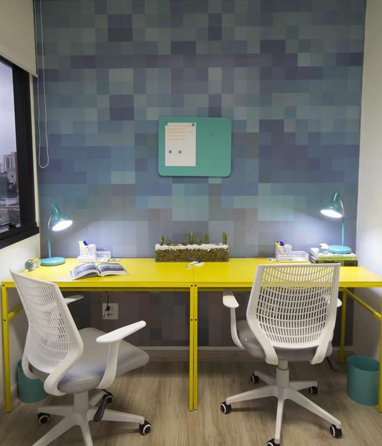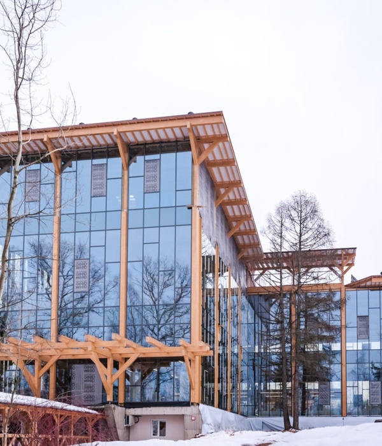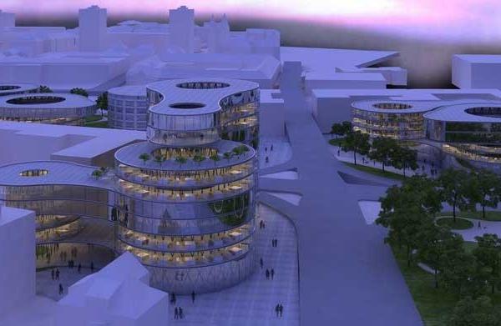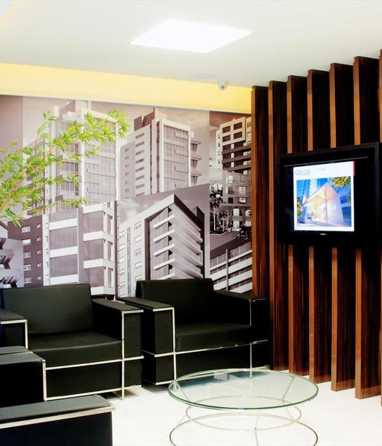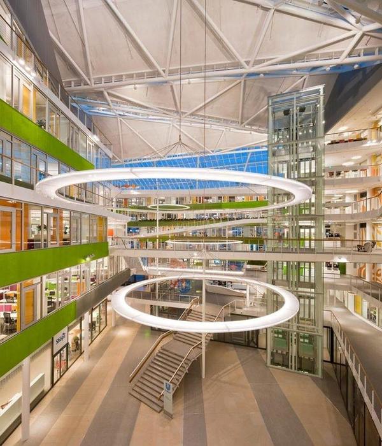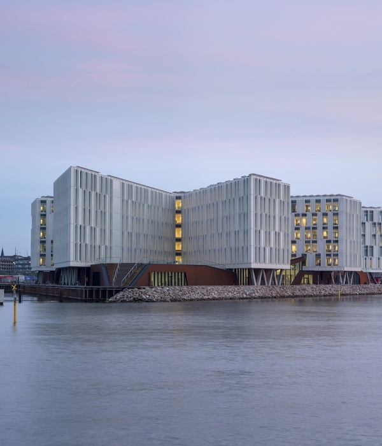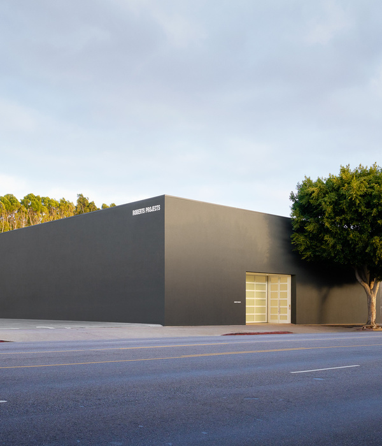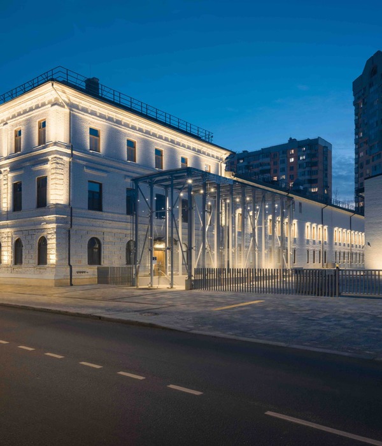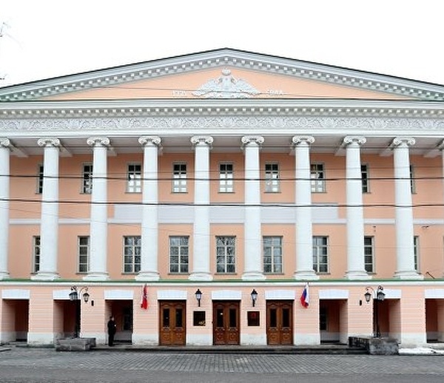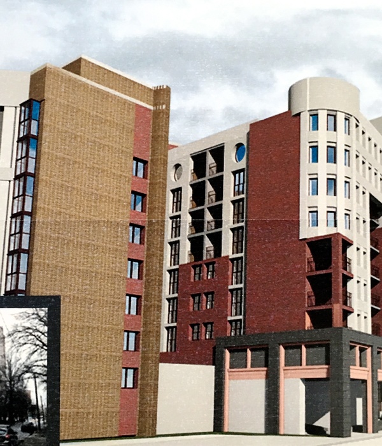以色列 Ybox 办公室-- 特拉维夫的家一般体验
Ybox's living room-like office design concept creates a home-away-from-home feel for employees of the Israeli construction company based in Tel Aviv.
Alex Meitlis Design was tasked to design the offices for Ybox, an entrepreneurial and construction company, located in Tel Aviv, Israel.
The concept was to build a gold box in the open-plan office that created the interest in the large open space without competing with the view.
The box is facing the “living room” an open space with various seating and an active bar serving as the center of the office.
From the living area you can see the developing skyline of Tel Aviv and this view is perfect for a construction company.
We decided to use only natural materials that come from the construction world – concrete, wood, glass and metal (brass).
Design: Alex Meitlis Design
Design Team: Alex Meitlis, Elad Cohen
Photography: Adi Elbaz
11 Images | expand for additional detail
