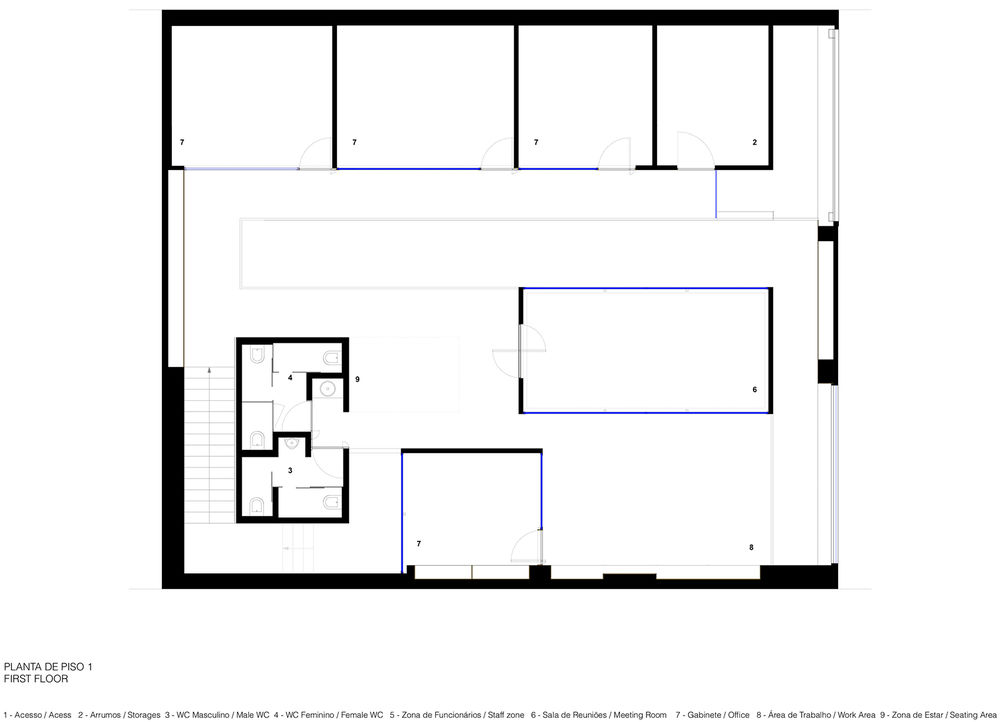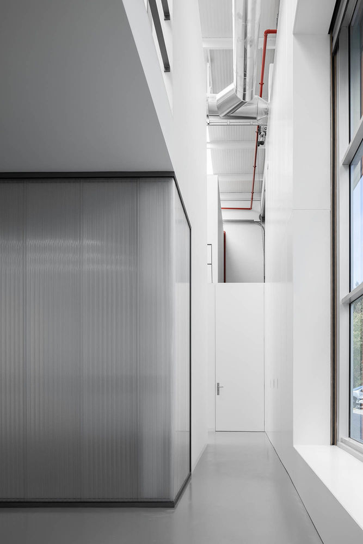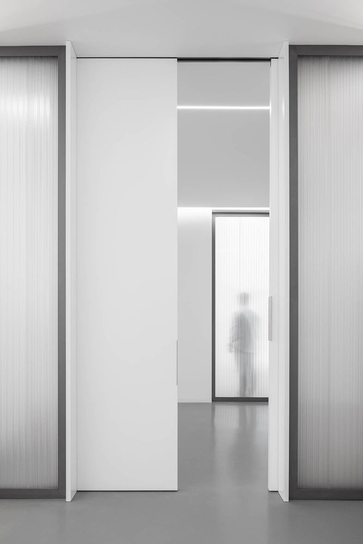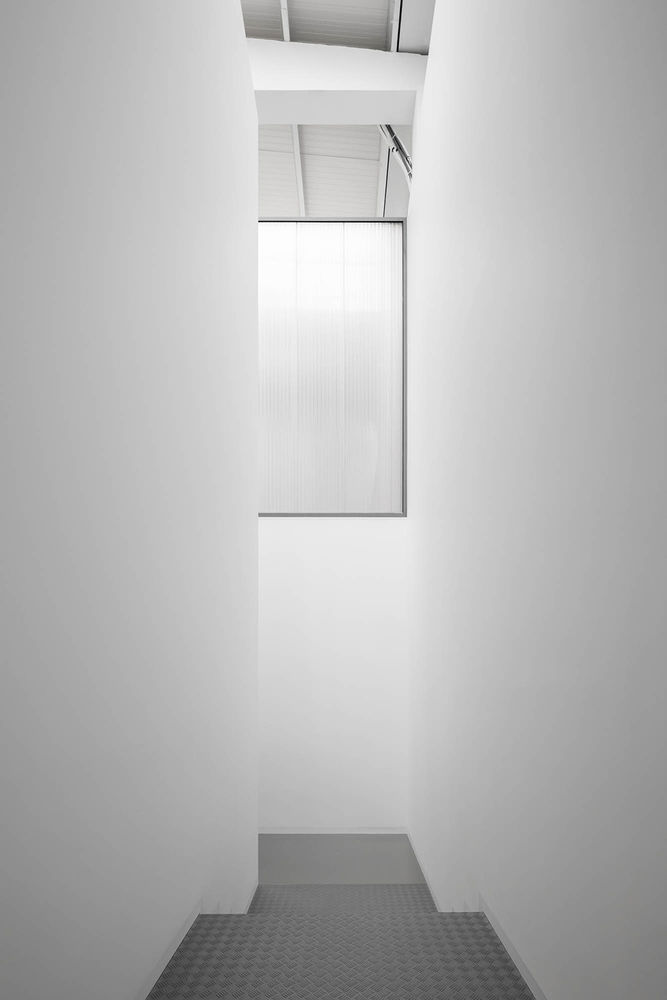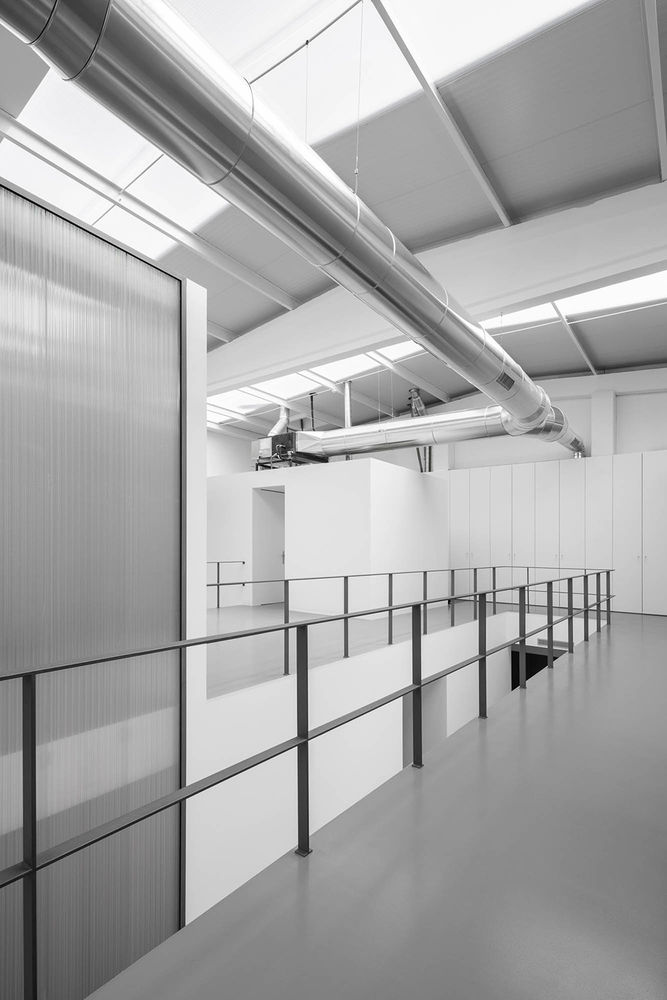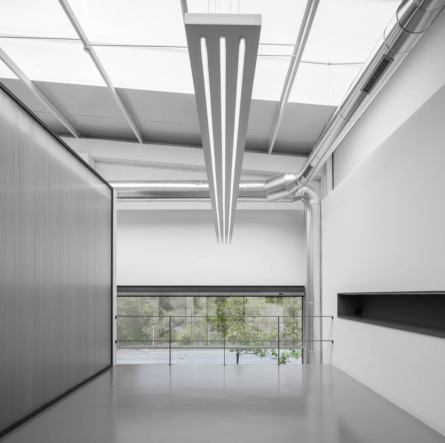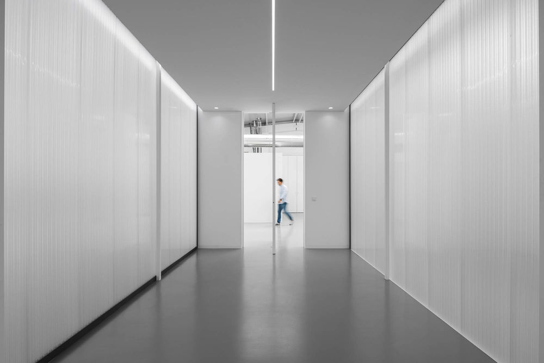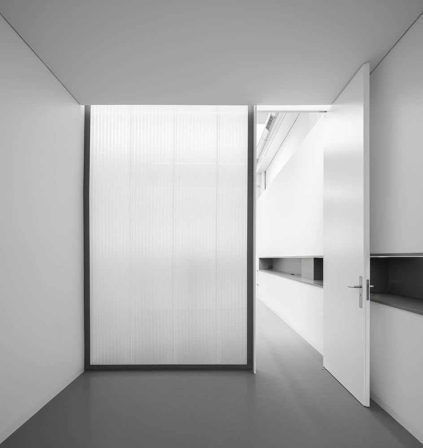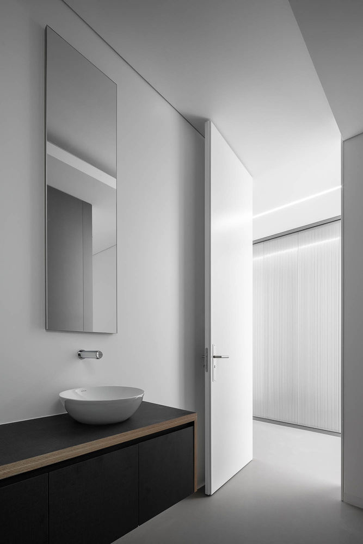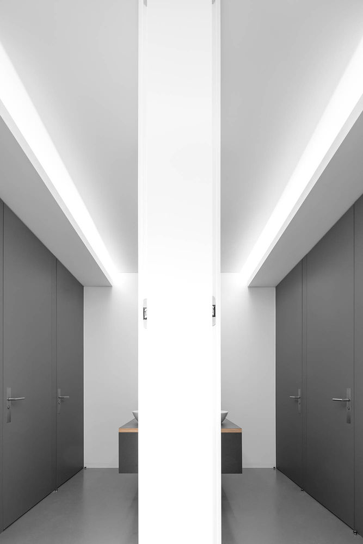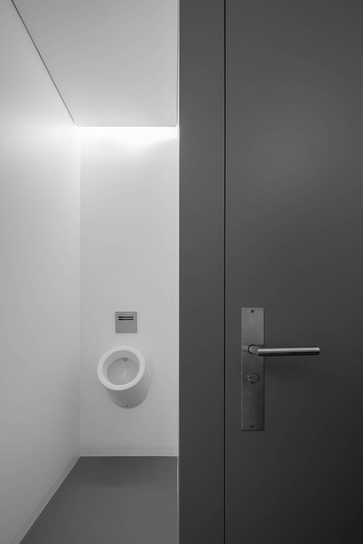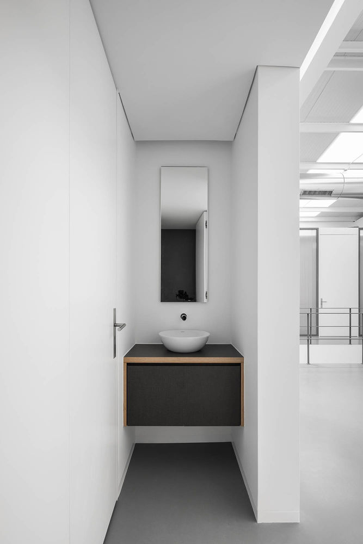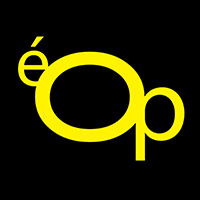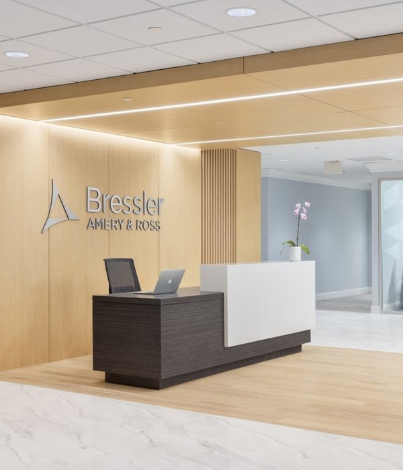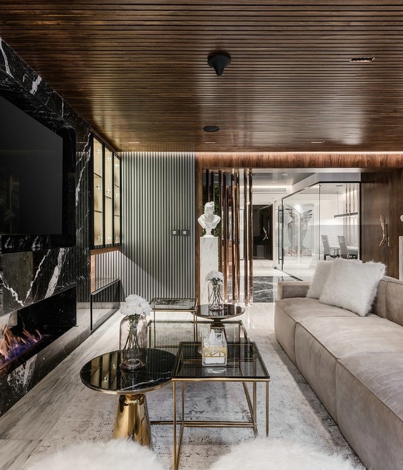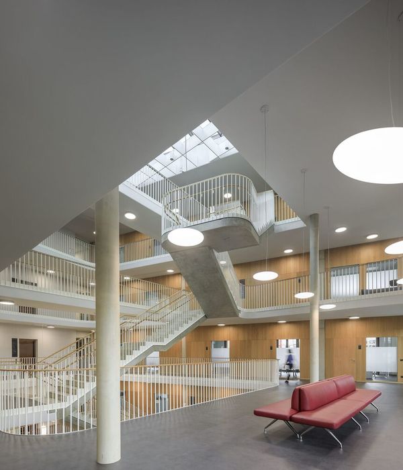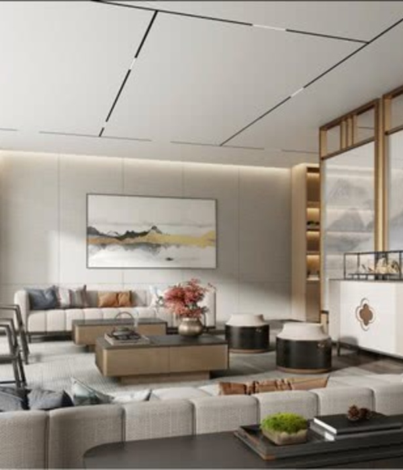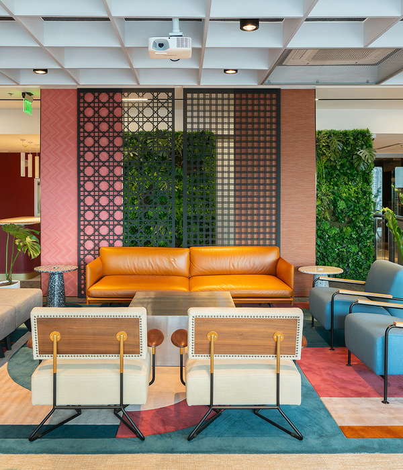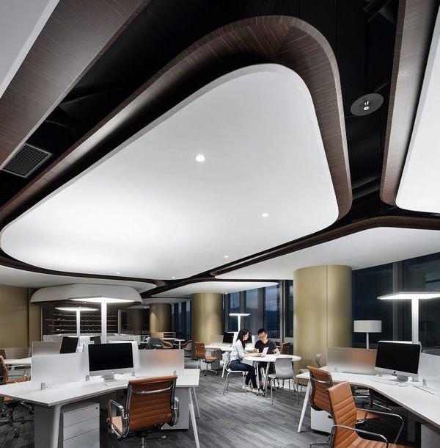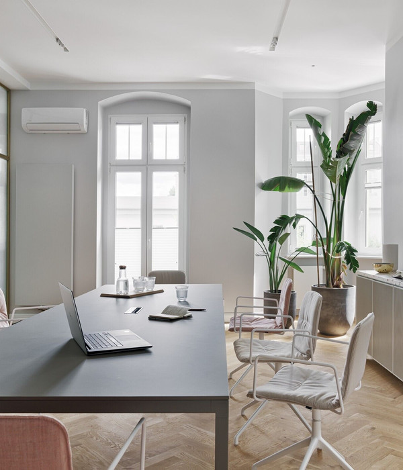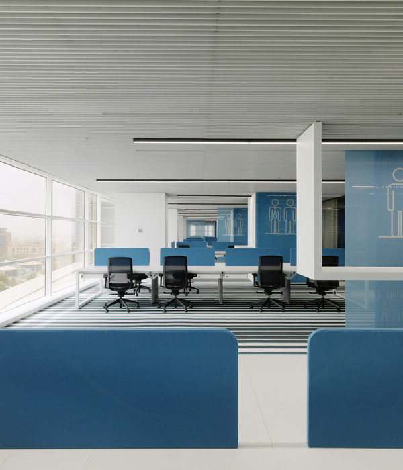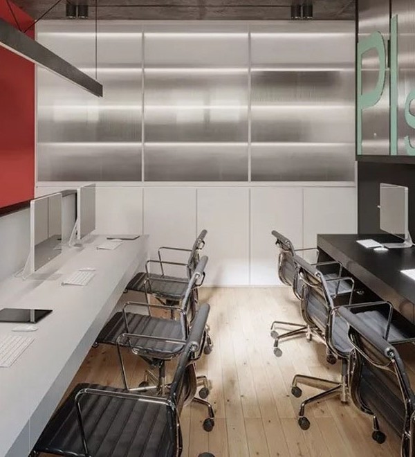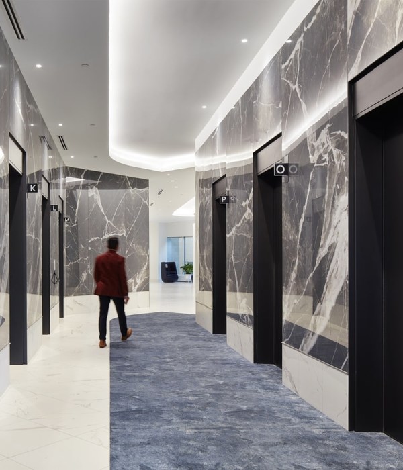波尔图仓库变身极简办公空间,聚碳酸酯打造多样区域
为了开发新项目,业主希望提高既有办公室的性能,因此购入了面积为279㎡、高度为8m的仓库,以此构成整个设计的基础。
Clients wanted to increase the capacity of their current offices in order to develop new projects. For this, they acquired a warehouse measuring around 279.00 m2 and with a ceiling height of 8.00 m, which was the basis of the entire challenge.
▼空间概览,preview ©Ivo Tavares Studio

新办公室需要包含六个办公室、两个集体工作区、两个会议室、一个员工社交区、一个休息区、男女厕以及储物间。新的办公空间十分简洁,因此预算也随之降低。
The program for the new offices had to include six offices, two collective work areas, two meeting rooms, a social area for employees, a seating area, male wc, female wc and storages. Simple spaces were intended, so that the appropriation could be based on the identity of the new business projects.
▼错落的体量,staggered volumes ©Ivo Tavares Studio
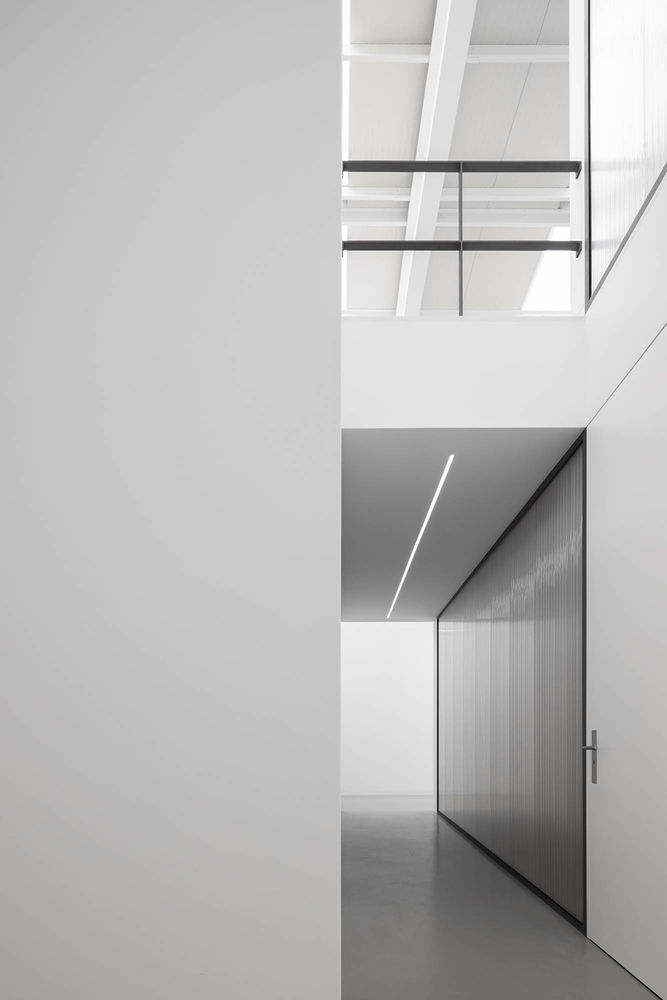
▼简洁的内部空间,simple spaces ©Ivo Tavares Studio
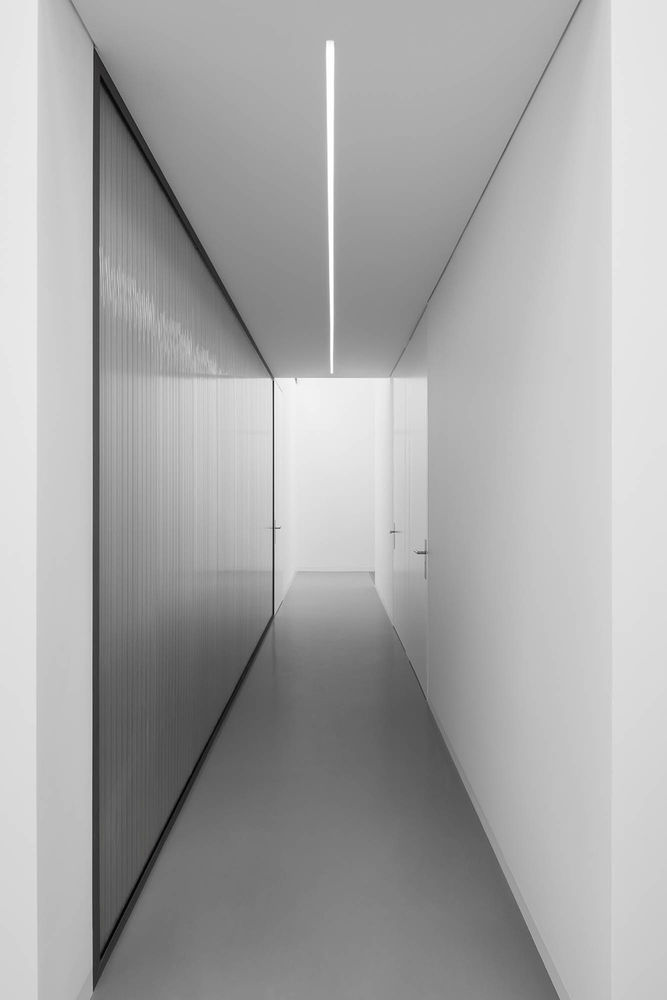
▼由开放办公区望向会议室 ©Ivo Tavares Studio meeting room from open work area

▼开放办公区,open work area ©Ivo Tavares Studio

设计要求最大限度地利用屋顶和仓库主立面窗户采光,从而使两层楼的每个空间都尽可能地获得自然光。不同空间中应用聚碳酸酯,使自然光可以在空间中传播,确保每个空间私密性的同时又建立起视觉联系。
▼通高中庭,height atrium ©Ivo Tavares Studio
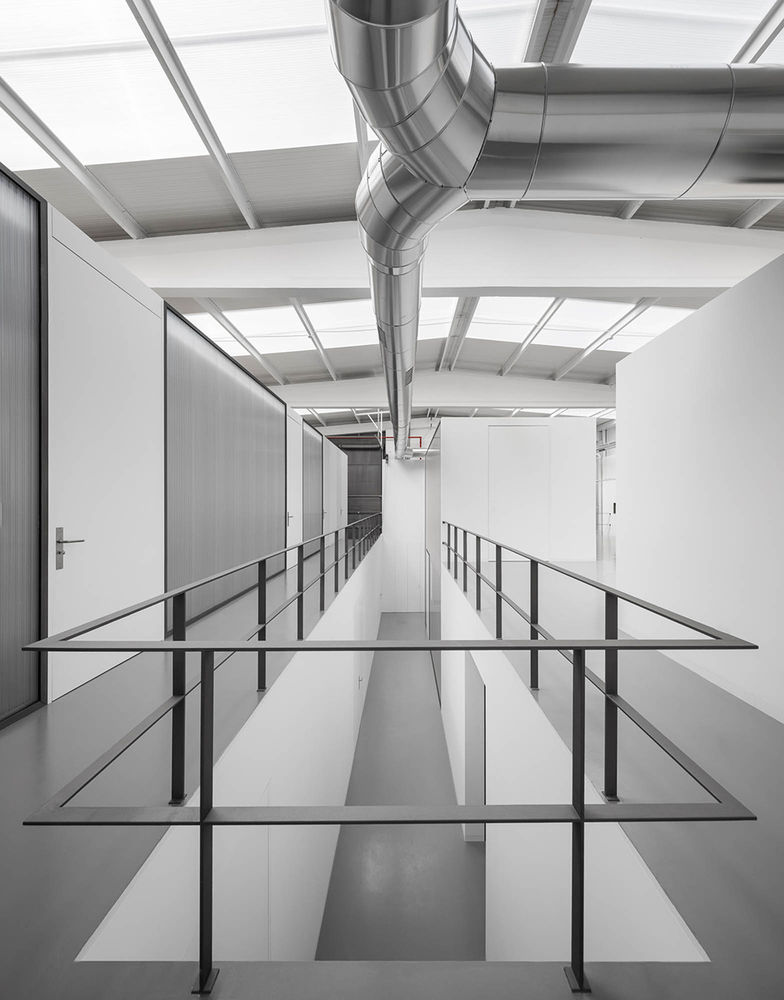
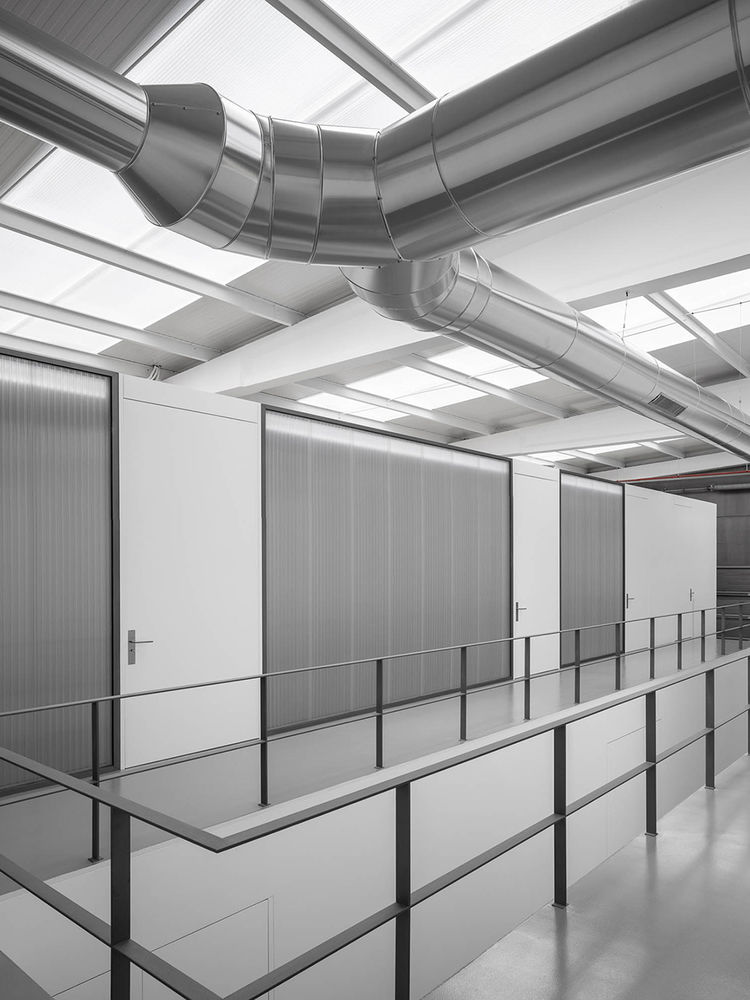
▼明亮的公共空间,bright common space ©Ivo Tavares Studio
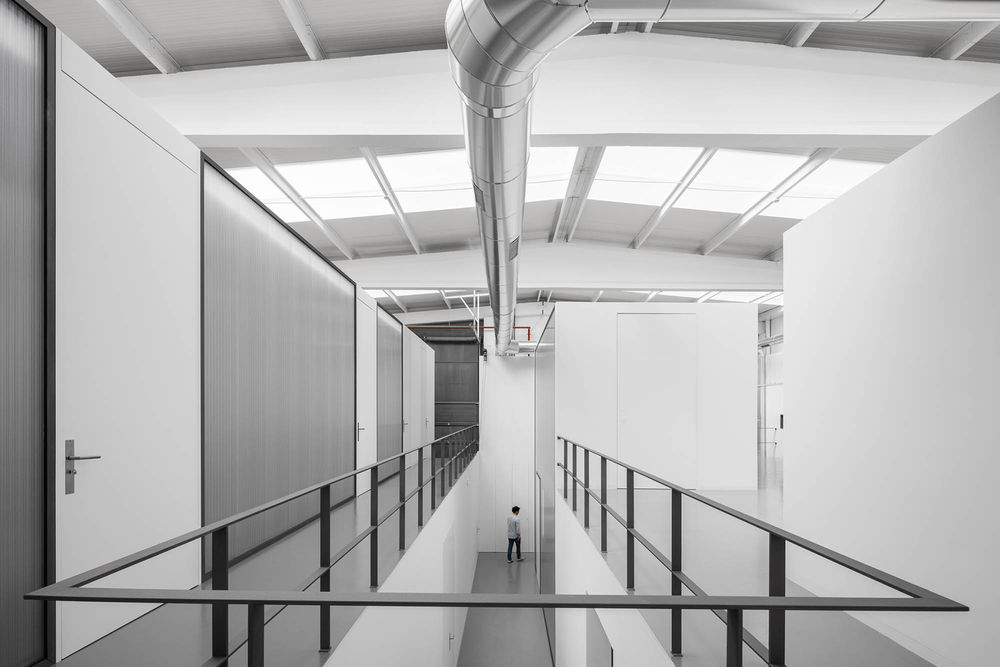
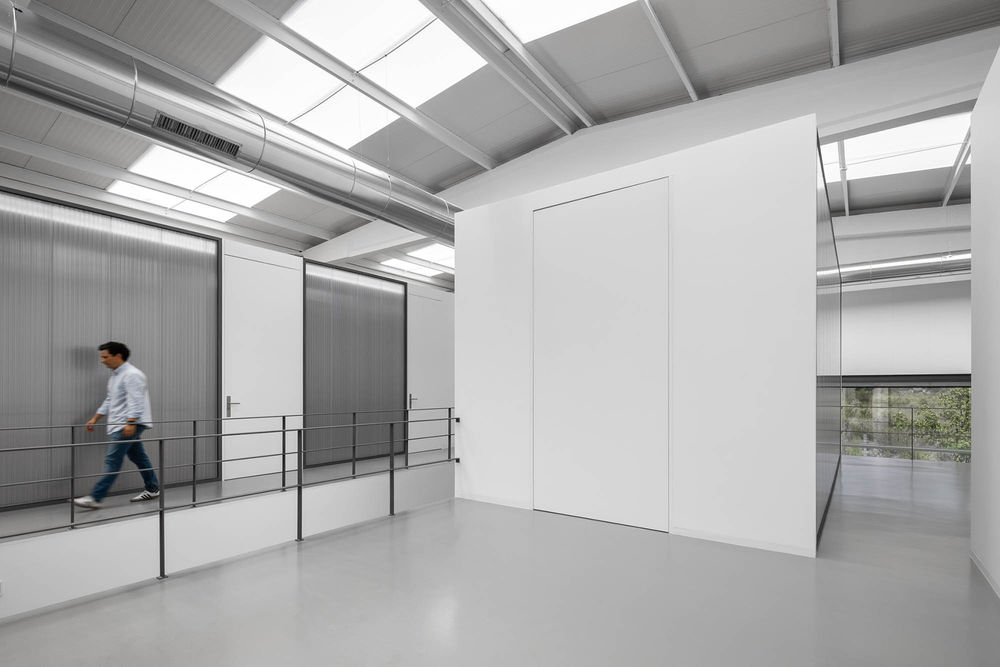
▼天窗采光,skylight ©Ivo Tavares Studio
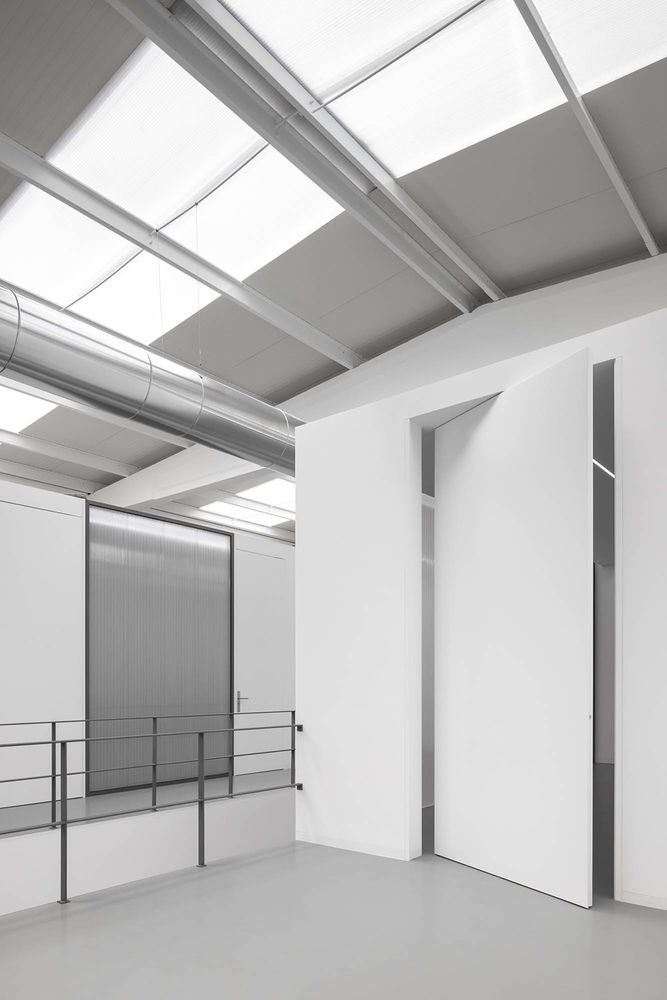
▼侧窗采光,side window ©Ivo Tavares Studio
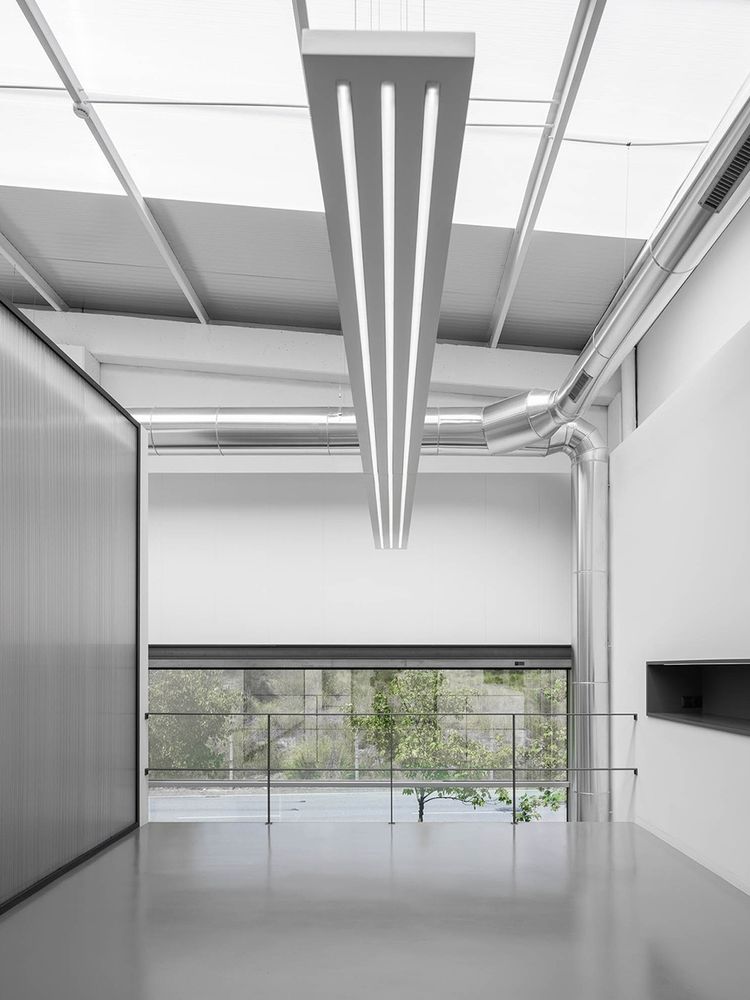
▼不同空间均采用聚碳酸酯,application of polycarbonate in different spaces ©Ivo Tavares Studio
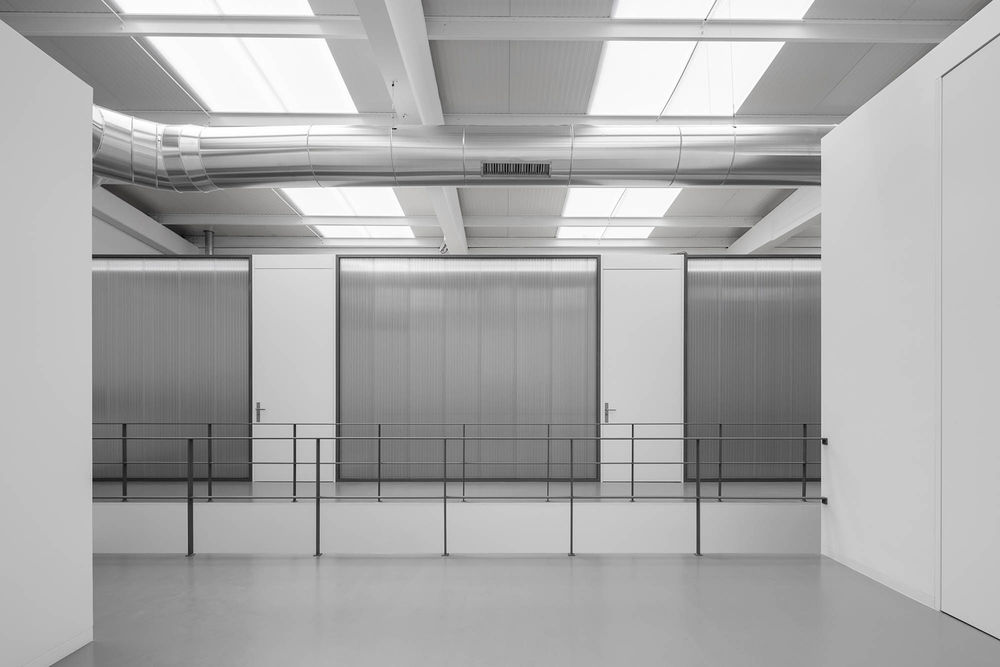
▼聚碳酸酯表面,polycarbonate surface ©Ivo Tavares Studio
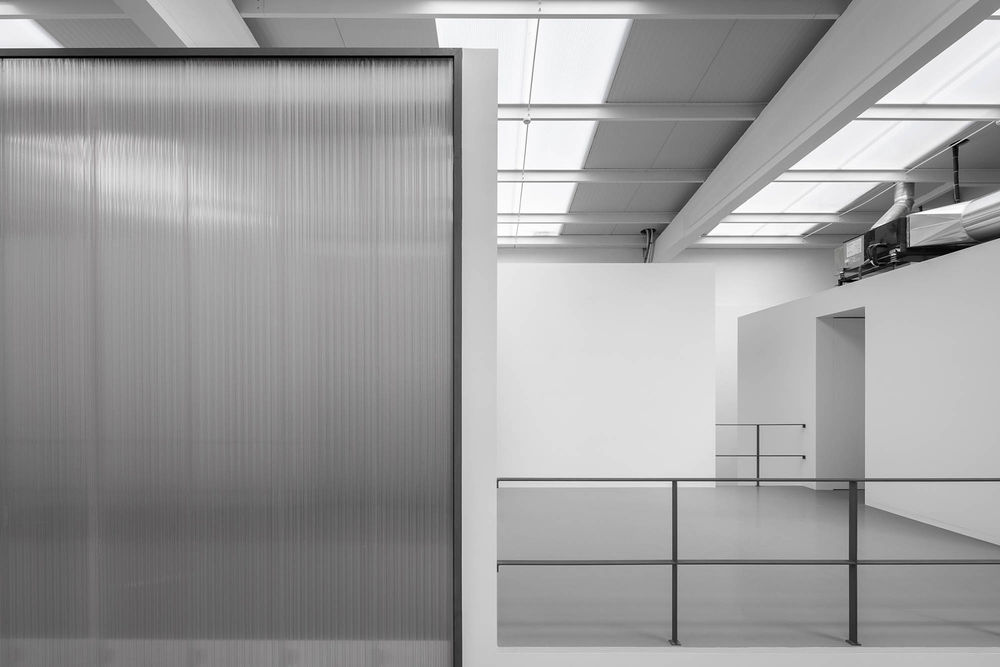
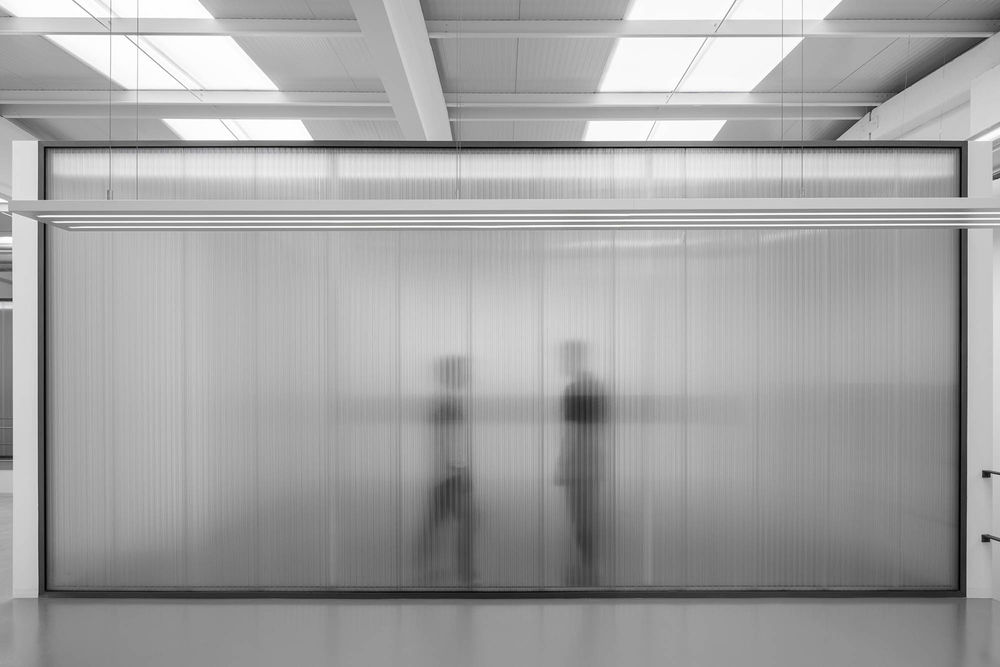
▼内部效果,inside view ©Ivo Tavares Studio
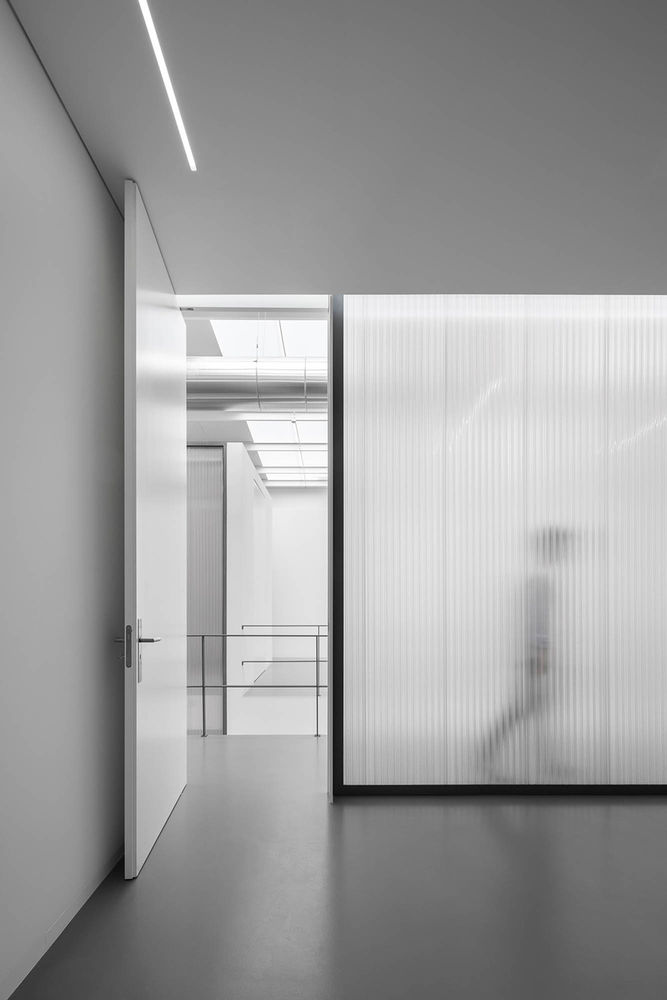
▼办公室,office ©Ivo Tavares Studio
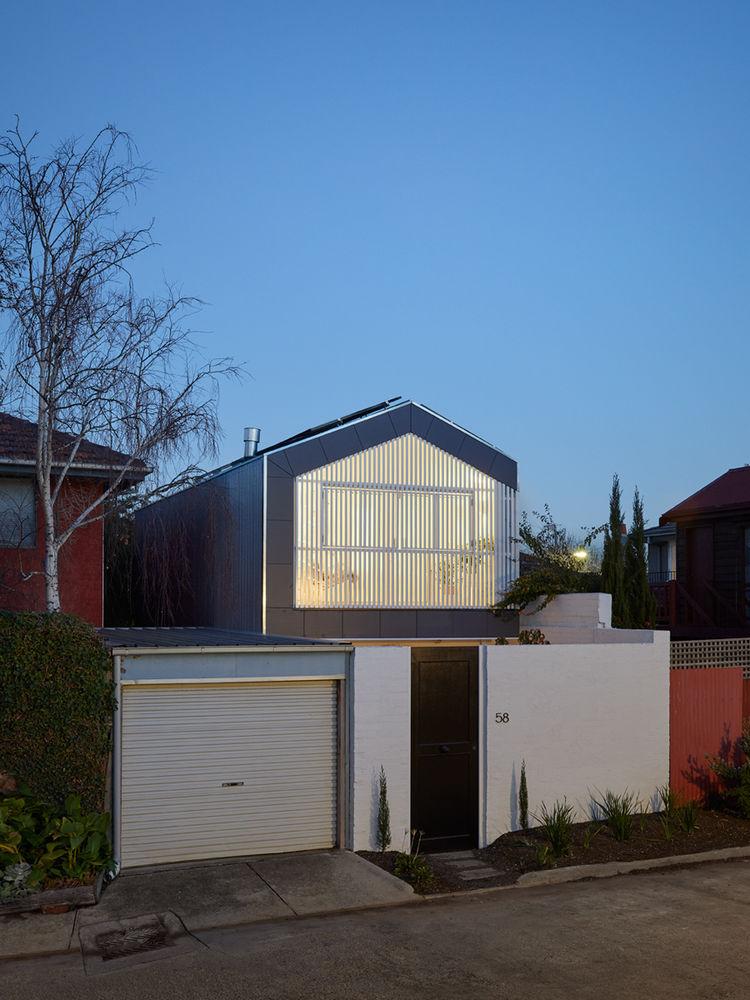
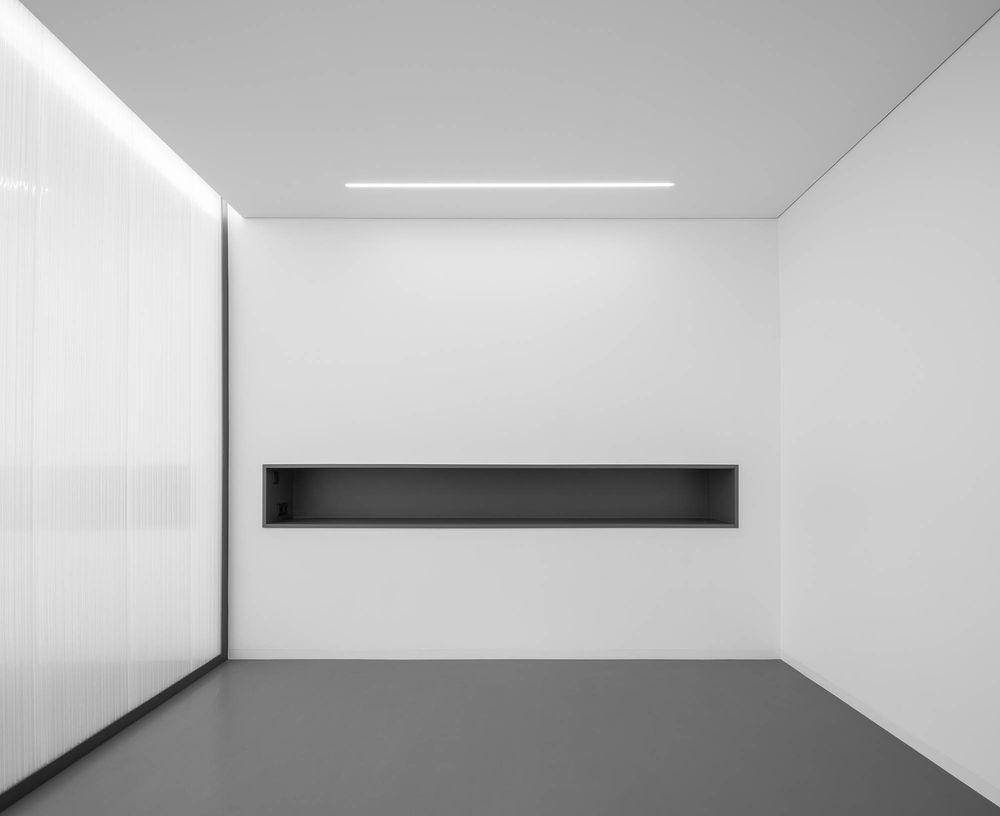
▼会议室,meeting room ©Ivo Tavares Studio
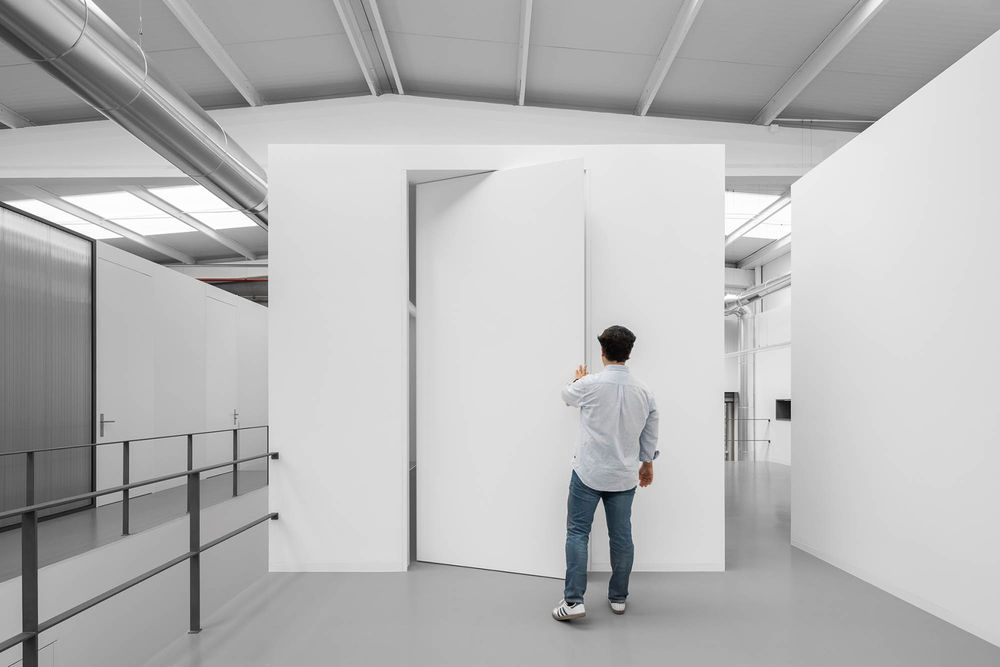
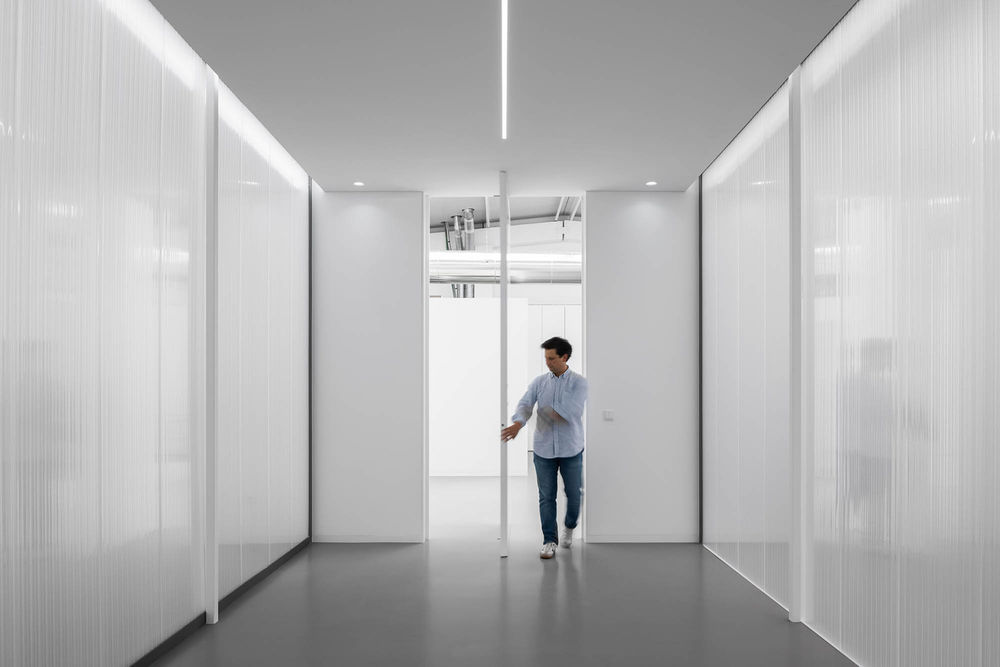
▼聚碳酸酯墙面和转门细部,polycarbonate wall and rotating gate details ©Ivo Tavares Studio
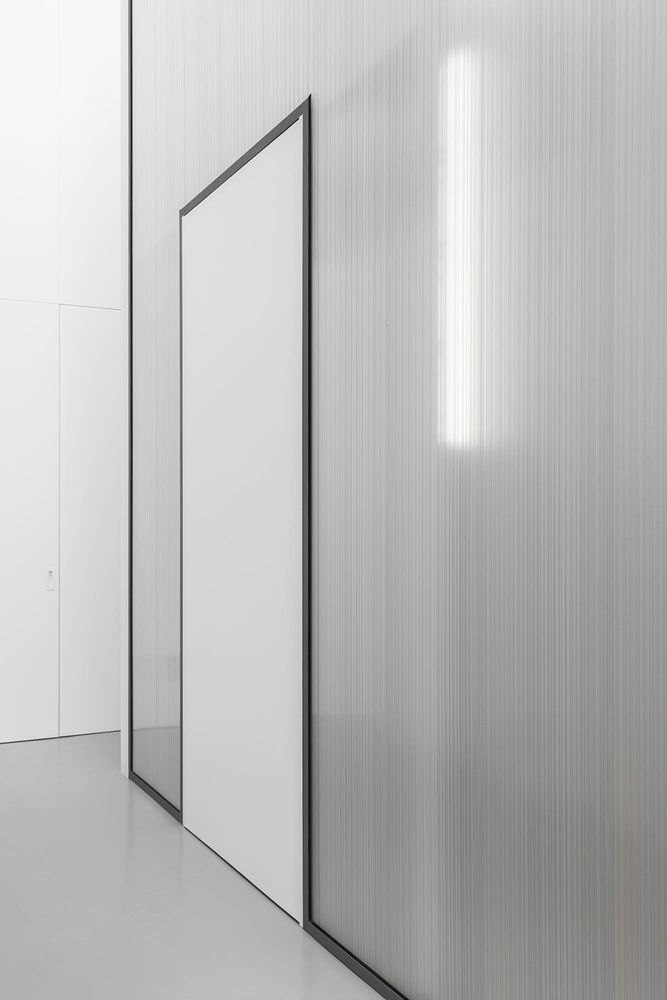

▼楼梯,staircase ©Ivo Tavares Studio

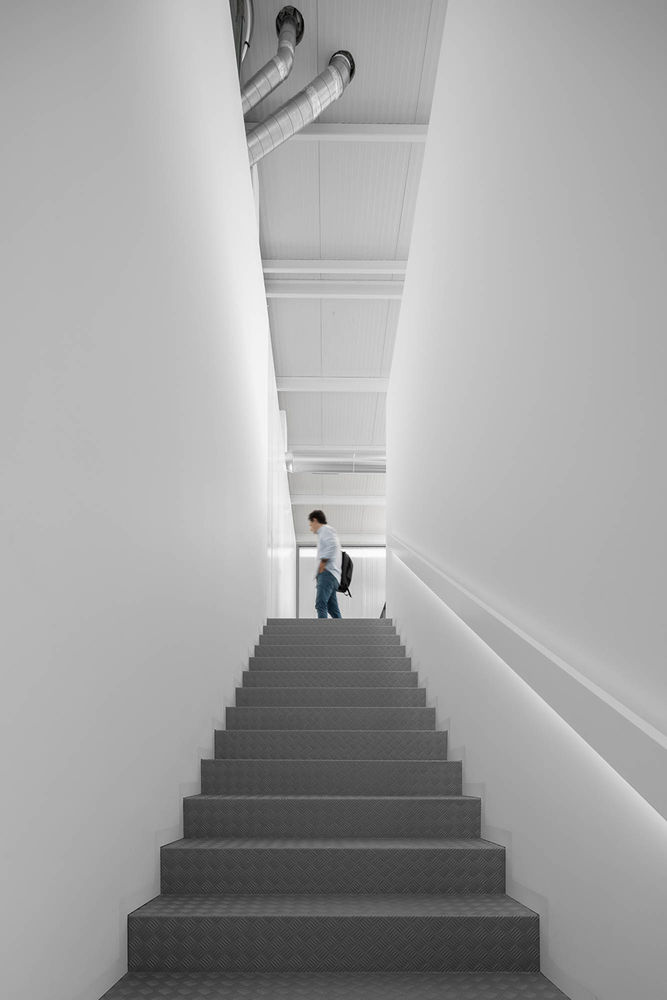
新办公室旨在引入统一整体,在这里,工作区和休闲区将路线与体量整合起来,创造出无差别、无等级的多样区域,实现了统一的空间体验、材质和形式。
The new installations, intends to introduce a uniform collective, where the routes discipline and the volumes confine in areas of work and leisure. The project aimed to create different areas of use without distinguishing and ranking, so that the entire space was uniform in terms of its experience, materiality and form.
▼一层平面图,ground floor plan ©éOp – arquitectura e design
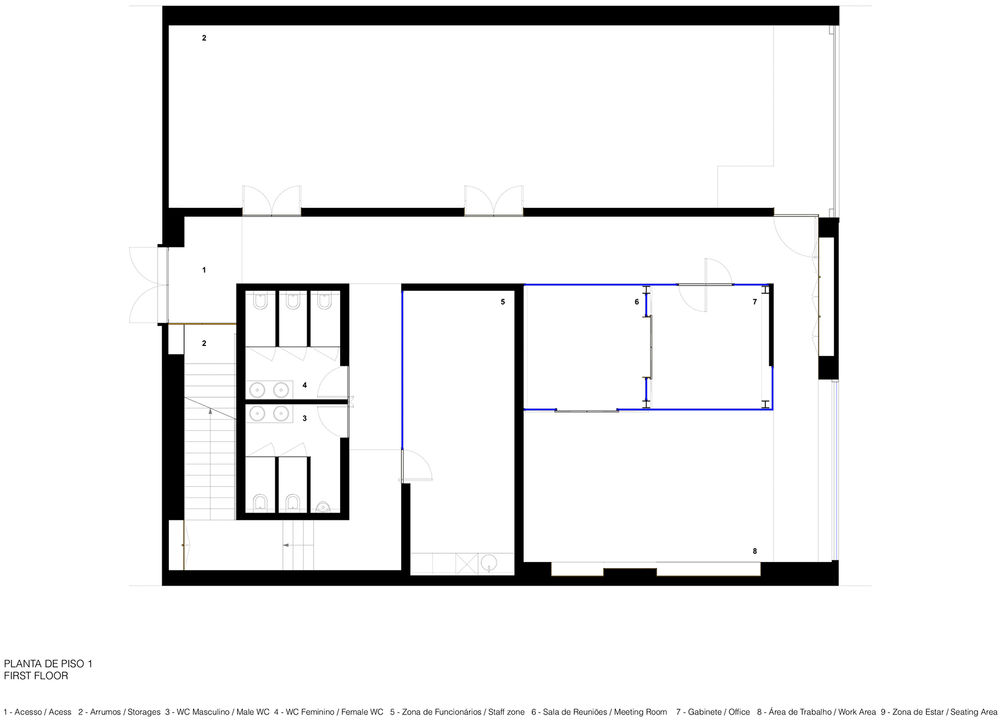
▼二层平面图,first floor plan ©éOp – arquitectura e design
