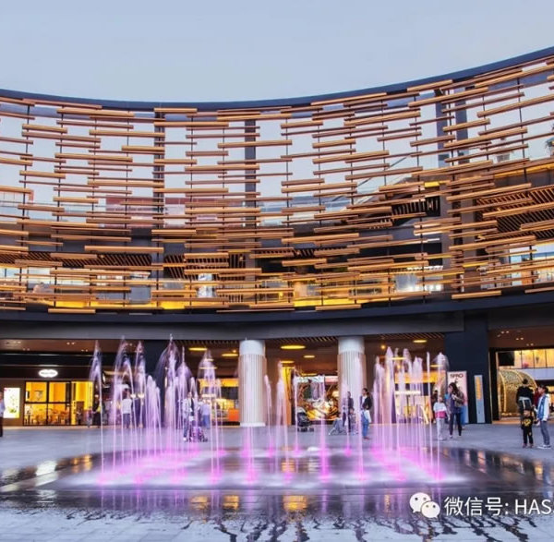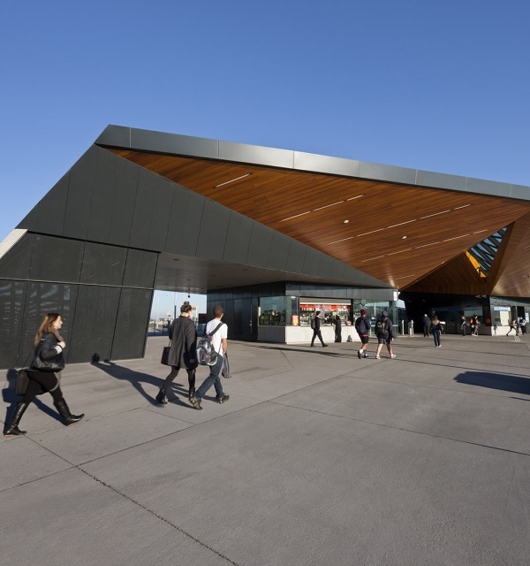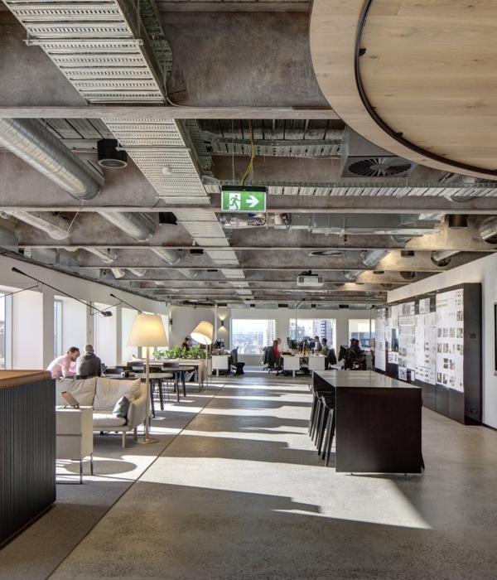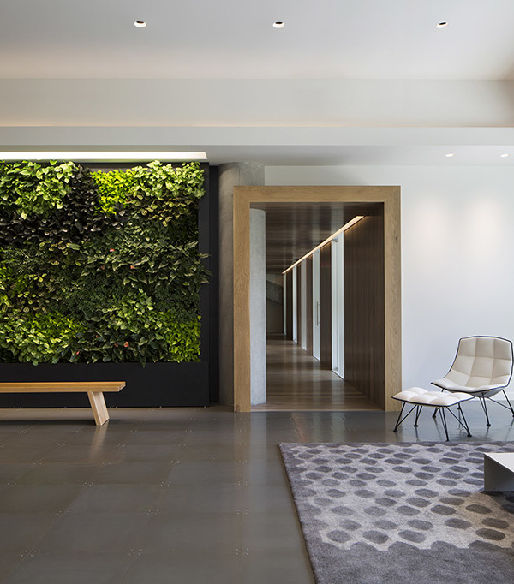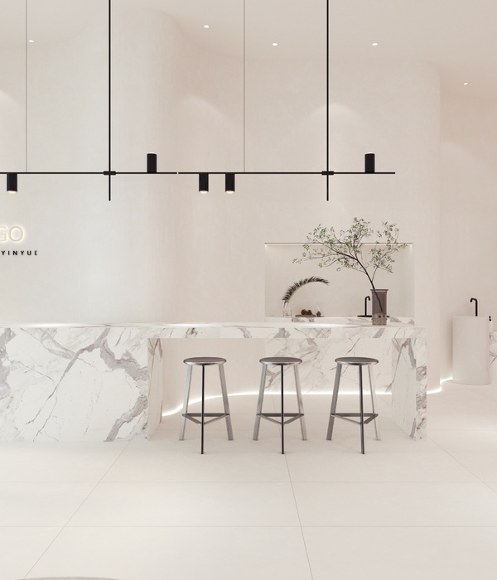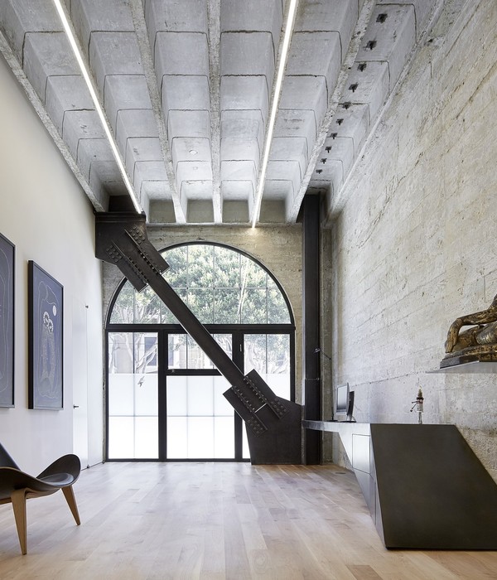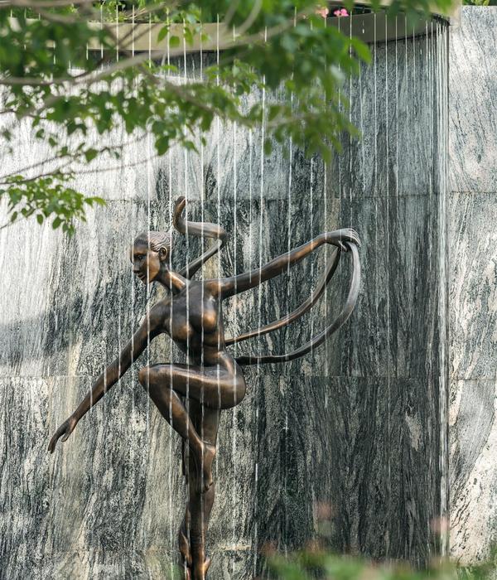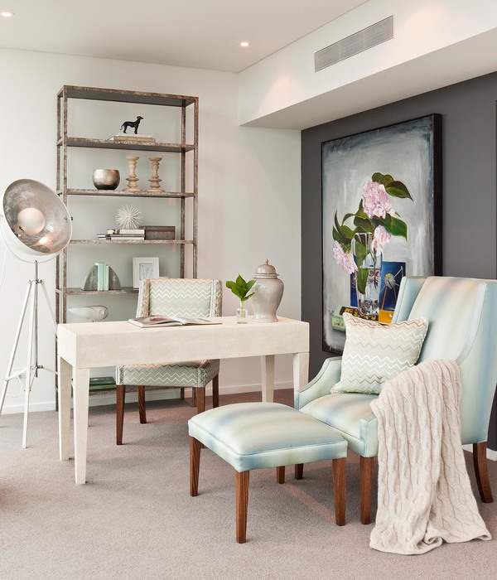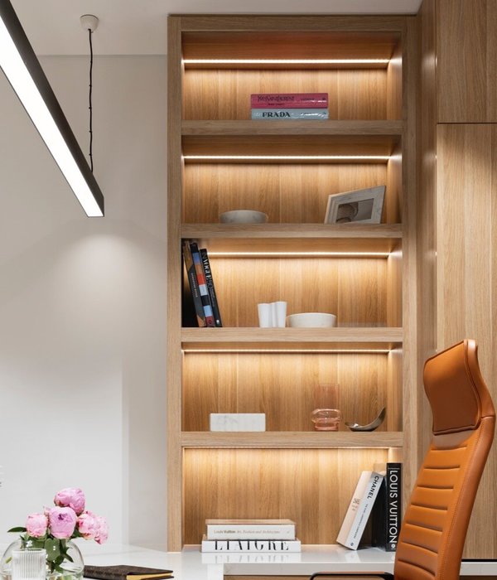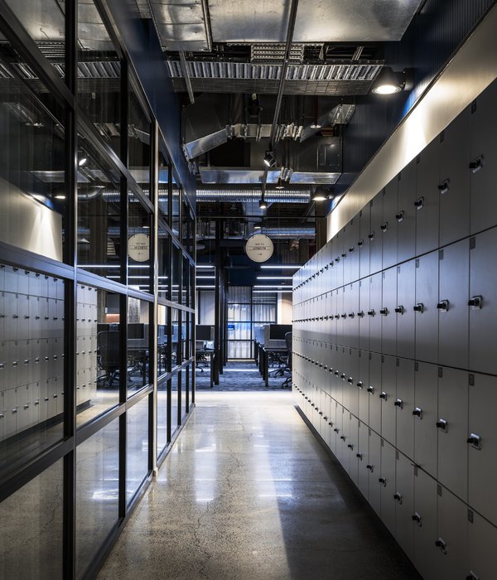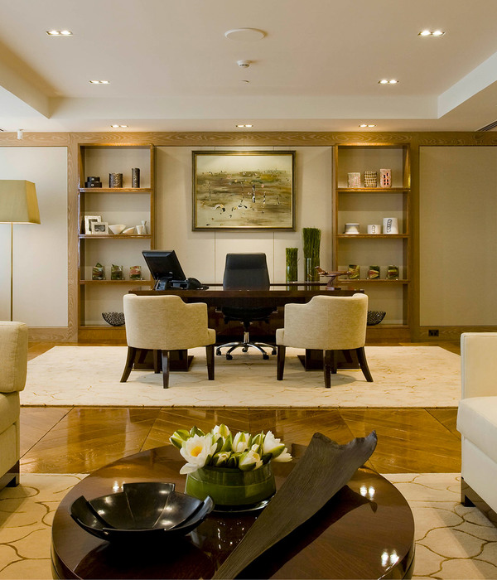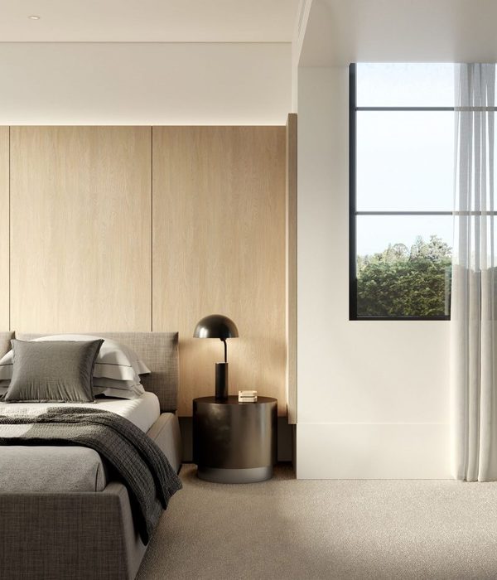SHH was tasked with creating a space for a younger generation of workers at the Cohesion coworking offices in Shanghai, China.
A new co-working space has launched in Pudong District, Shanghai, designed by leading interior and architecture design practice SHH. Having recently designed a luxury serviced office in Guangzhou for the same organisation, this latest offering is targeted at a young demographic of entrepreneurs and graduates. The brand name Cohesion was selected to describe a state of perfect synchronicity between different entities which intertwine and complement one another perfectly.
SHH’s brief was to create well-proportioned, individually lettable cellular offices and exploit the striking 4.7metre high height of the existing buildings structural ceiling and 55 metre width. The team took an ‘urban’ approach to the design by developing a grid of primary and secondary circulation routes, or ‘streets’, which divided the floor into smaller urban blocks, with each block consisting of offices and meeting rooms, the ‘buildings’, at varying heights and footprint sizes. The differences in height allowed the insertion of clerestory windows to borrow light from surrounding spaces, making the office interiors bright and welcoming.
On entering the building, the reception area presents similar geometries to Cohesion Guangzhou, featuring angled timber fins in alternating strips. Over the desk, a large Barrisol ceiling was installed to provide a uniform ambient light. The reception ceiling theme which carries through into the C22 café and lounge area, features a series of hanging planters installed over the counter and seating area creating connections with the landscape outside.
To reinforce the sense of community and vibrancy, SHH carefully selected materials and furniture which gave the space an urban but welcoming feeling. A mixture of concrete, granite, and brick combined with touches of greenery and pebbles are utilised throughout. More domestic materials are soft, tactile and patterned, introducing colours drawn from the set of primary and secondary palettes that form the graphic identity of the Cohesion brand.
Located on the Huangpu river bank opposite the West Bund Art & Design district, the home to a burgeoning centre of local and international galleries, including a satellite of the Pompidou Centre, Cohesion, meaning unity and harmony between two or more complimentary entities, is ideally positioned to further demonstrate the synchronisation between Chinese and Western cultures, creating a workspace which allows young entrepreneurs and start-ups to truly thrive and build a future together.
Cohesion is still expanding with five branches situated in five cities across China: Shanghai, Guangzhou, Chengdu, Xi’an & Foshan.
Design: SHH
Photography: Shoucheng Liang
18 Images | expand for additional detail
{{item.text_origin}}

