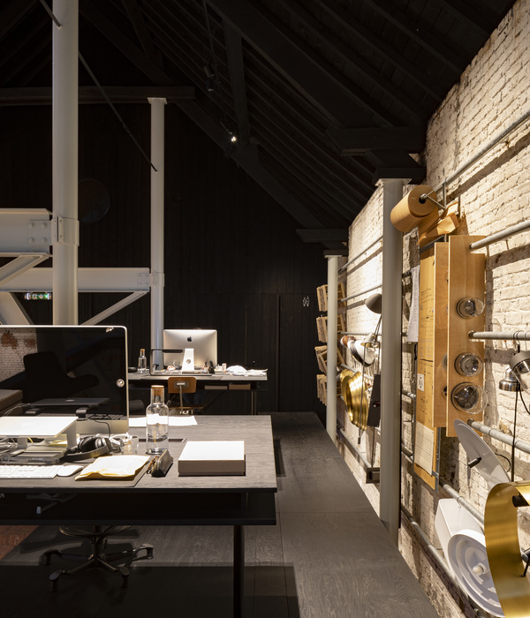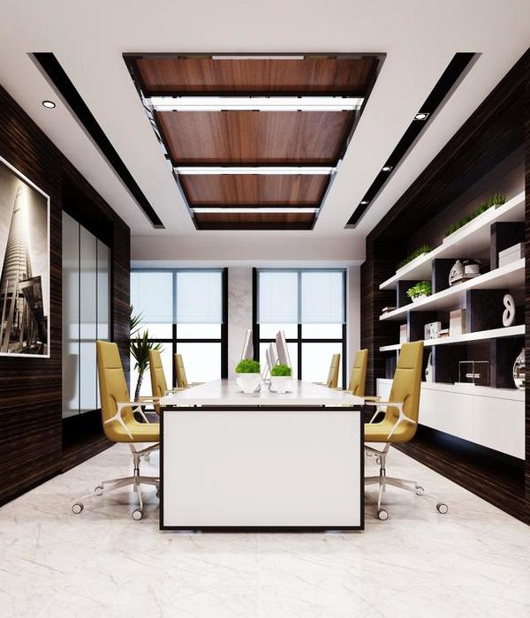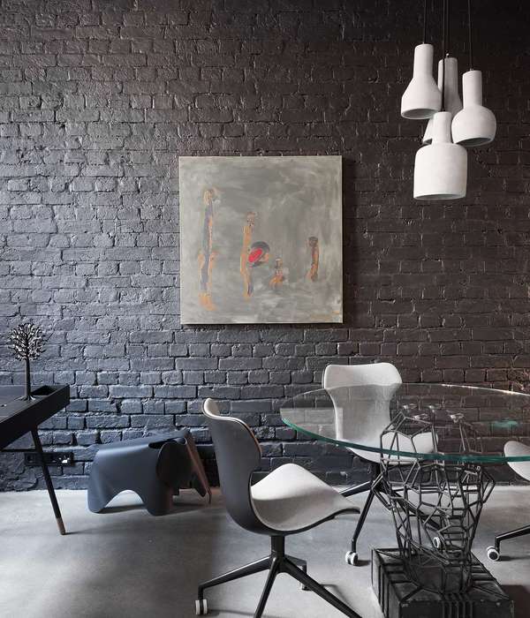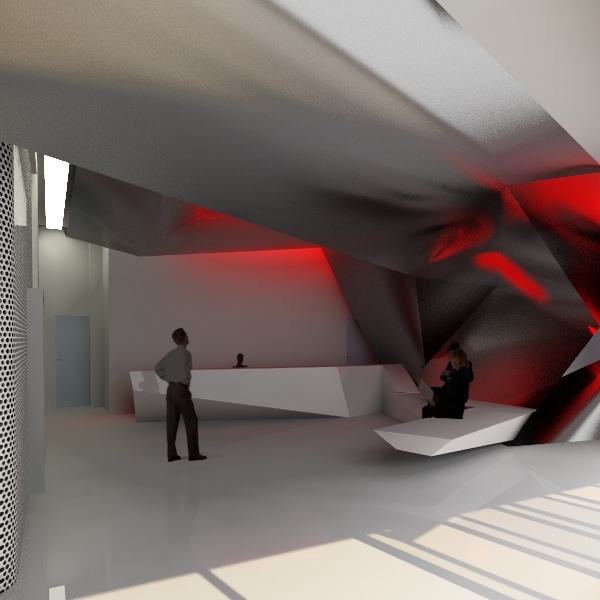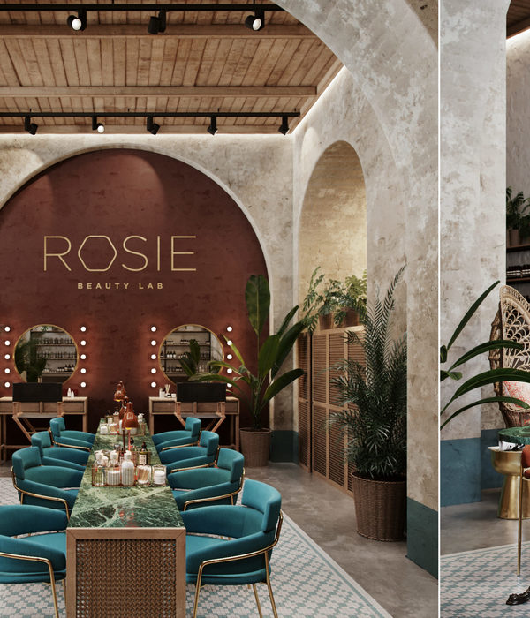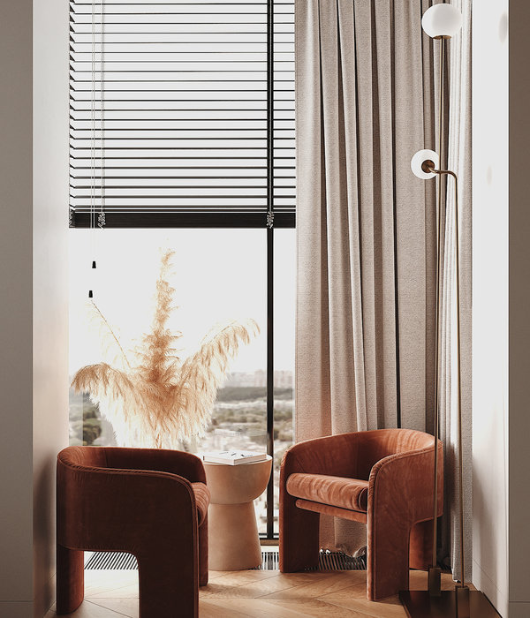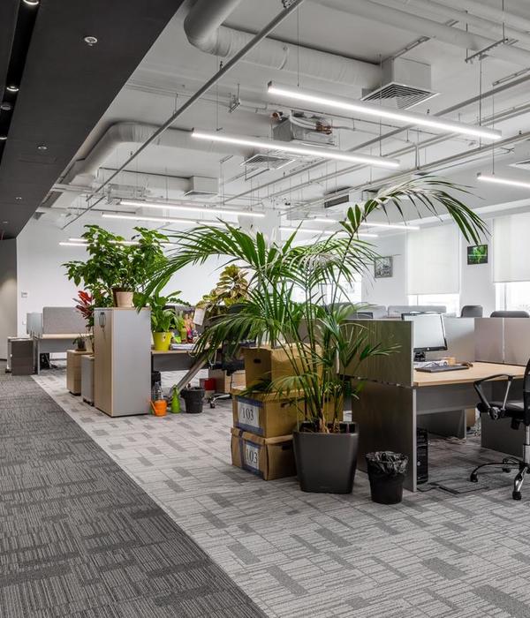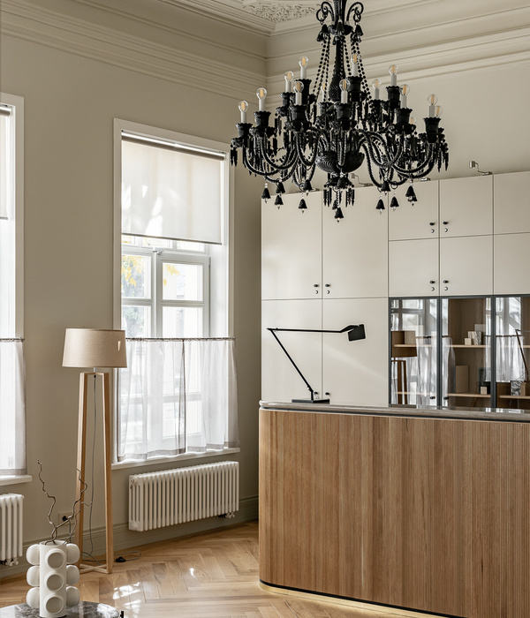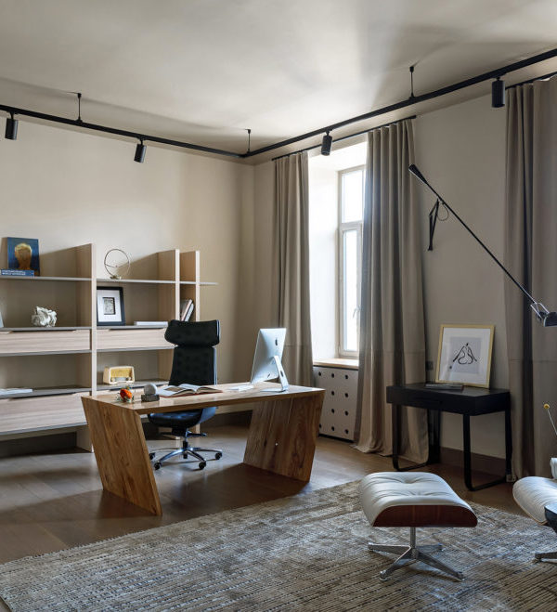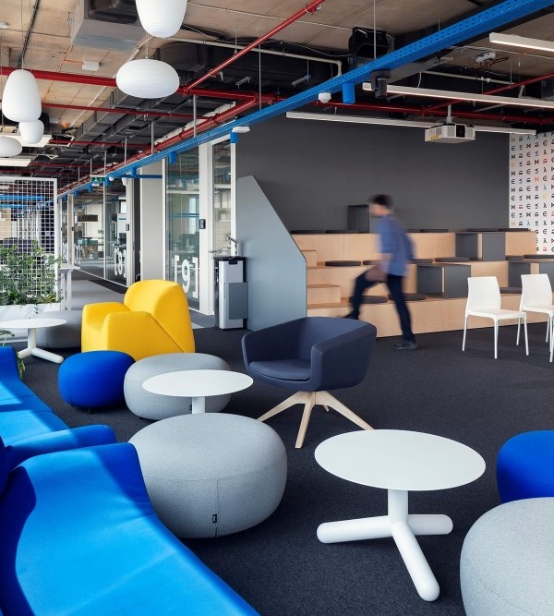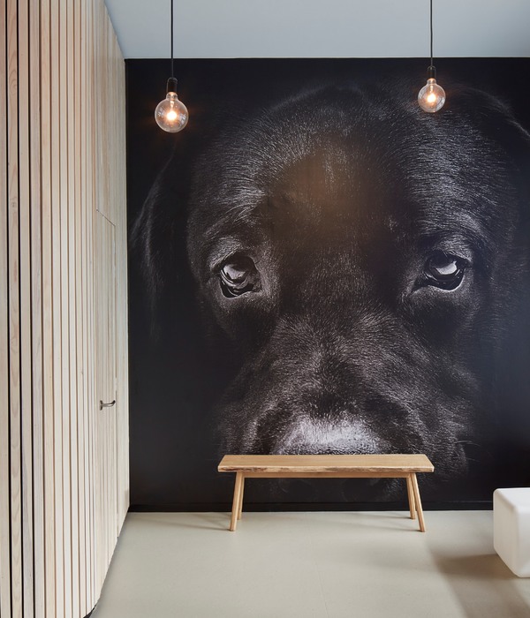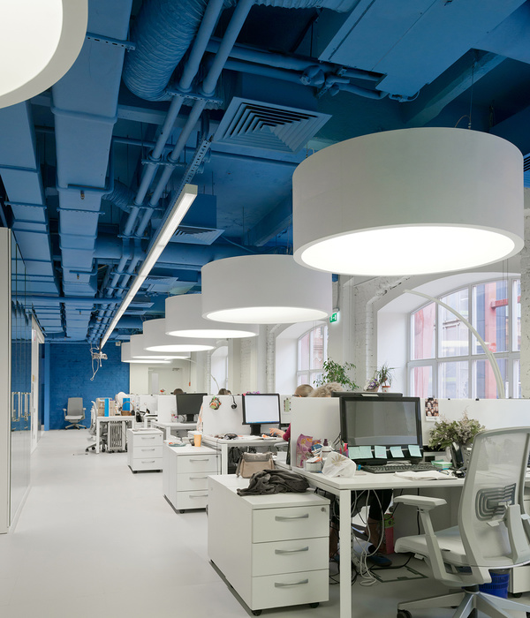Feldman Architecture 打造独特木结构办公室,旧金山 Presidio VC 的新家
一家处于快速发展中的科技公司正在为他们的新办公地点寻找合适的设计。坐落于旧金山的历史建筑中,不能移动的混凝土结构柱子和屋脊天窗,给新办公室的室内设计带来种种难题。然而这些固定不可变的元素却成为设计师的灵感源泉,裸露在外的柱式韵律贯穿于办公室中,为雇员和访客带来了意想不到的工作环境,满足了他们的日常所需。
A growing technology investment firm was seeking a light-filled design for their new office space. As is often the case in the historic buildings of the San Francisco’s Presidio, structural concrete columns and ridge skylights imposed a repetitive infrastructure that could not be altered. These fixed elements acted as a source of inspiration for the design. The rhythm of the exposed columns organizes a progression through the office and serves various programmatic needs of the employees and guests.
▼环境一览,interior view
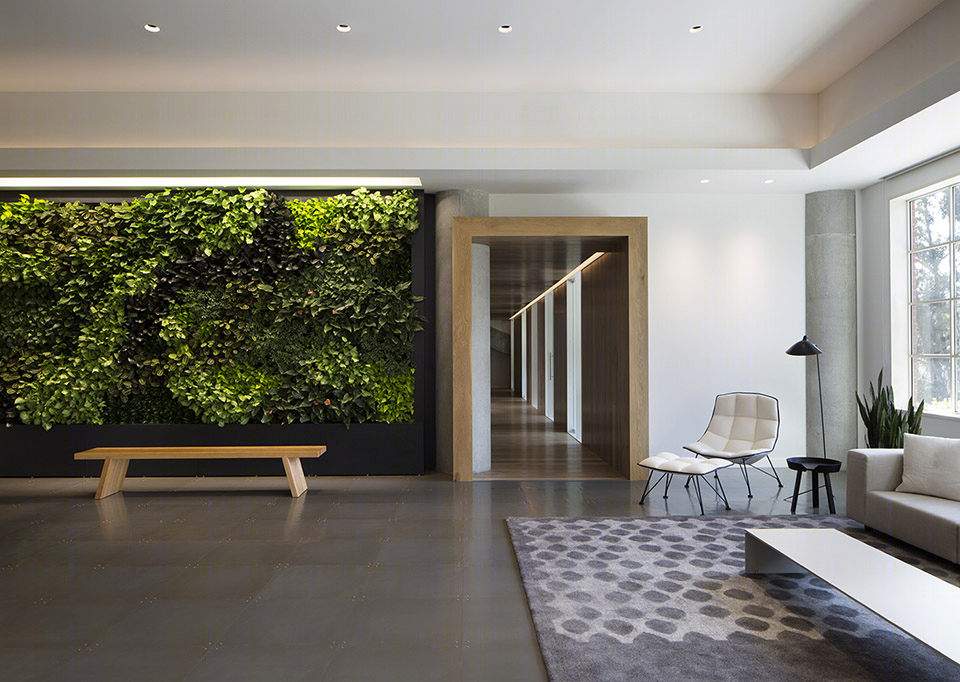
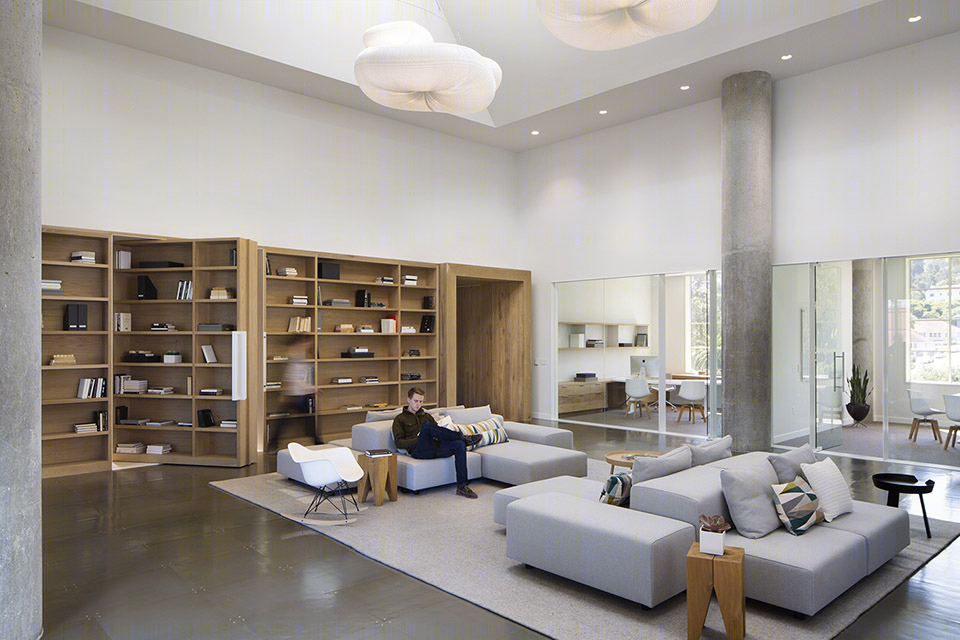
从大厅乘坐直梯,雇员与访客们即刻出现在由木板围合的空间里。旋转木门开启接待处和植被墙的大门,连续的木墙走廊带人穿梭于不同的办公室空间里。双层高度的接待处区域设有巨型活体墙。两个木质贴面的走廊于接待处起,分别将来访者引向相反的两个空间方向。一侧通向私人办公室,另一侧通向双层开放的公共空间里,这里设有阅览室和开放办公空间。屋顶天窗为办公室营造了明亮舒适的内部环境。木板与涂白钢强调了办公室的空间感,与窗外的自然景观相呼应。
Arriving from the elevator lobby, staff and visitors are greeted by a continuous wood-clad wall with a pivoting door that veils the reception area and the lush landscape of the Presidio beyond. The double-height reception area features a large living wall inspired by the natural setting. Two wood-clad compression corridors branch off from the reception area, aligning with the existing columns and pulling visitors and employees through the space. These corridors lead to private offices and spill out into large, double-height public spaces, including a library and an open office. These public spaces are warmed by natural light sculpted down from the ridge skylights. The palette of wood and painted white steel accentuates the existing materials and the contextual landscape beyond.
▼入口接待处,reception
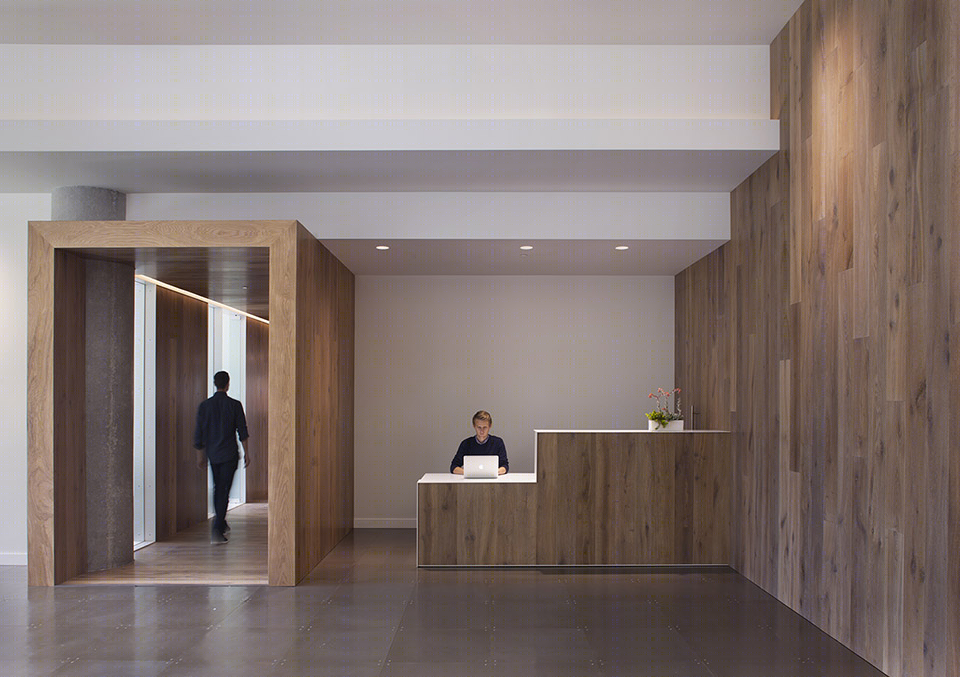
▼接待处旋转门,pivoting door
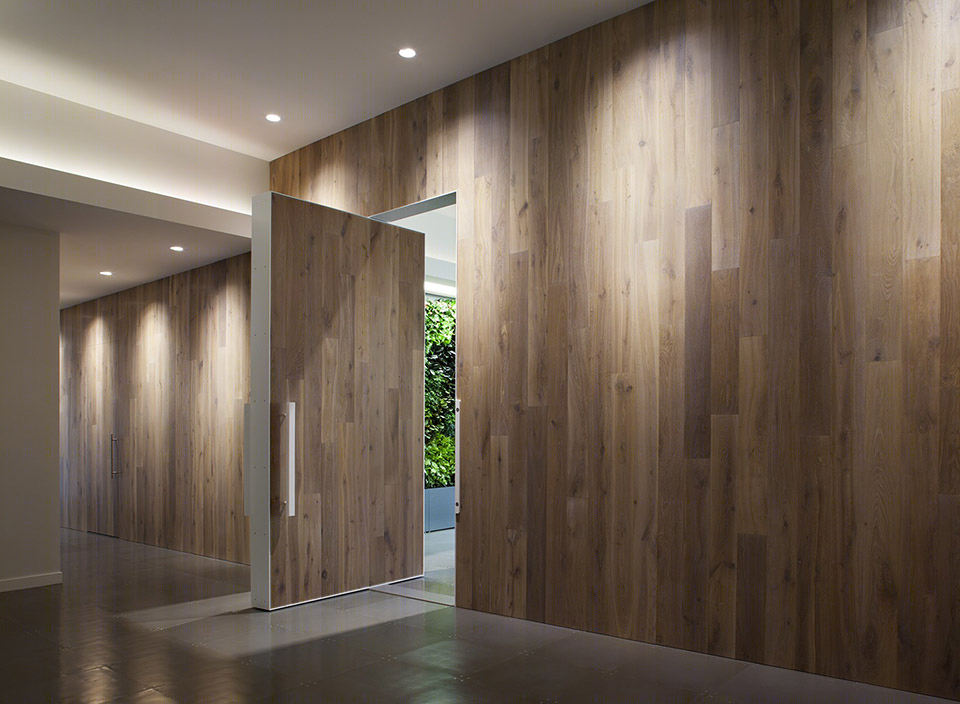
▼旋转门另一侧的植被墙与公共空间,the landscape wall on the other side of pivoting door
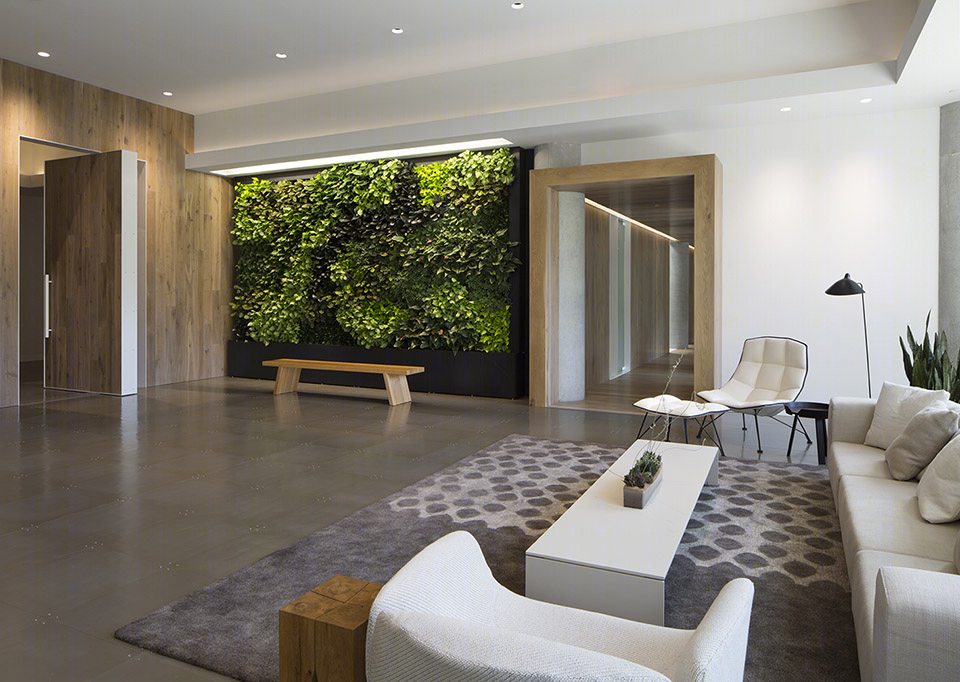
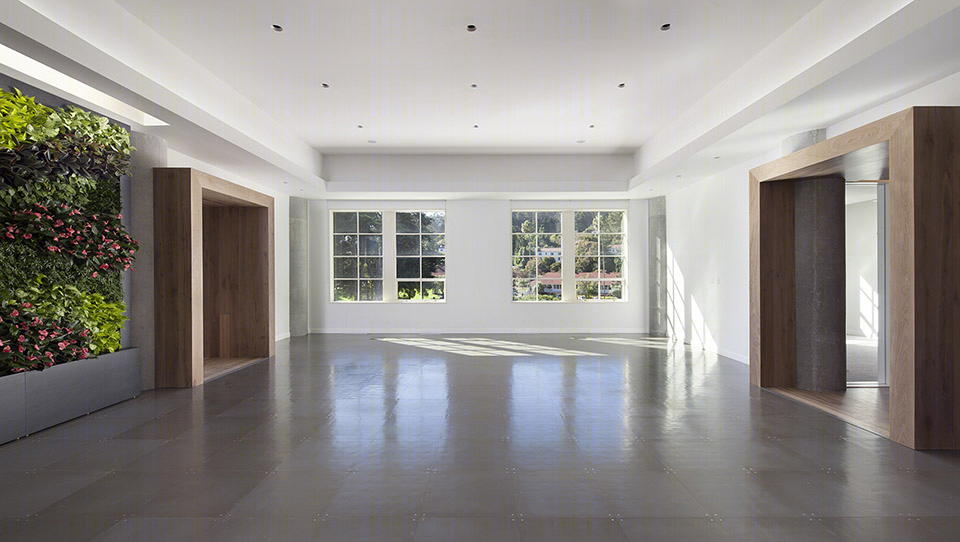
▼连续的木墙走廊带人穿梭在办公室空间里,two wood-clad compression corridors pulling visitors and employees through the space
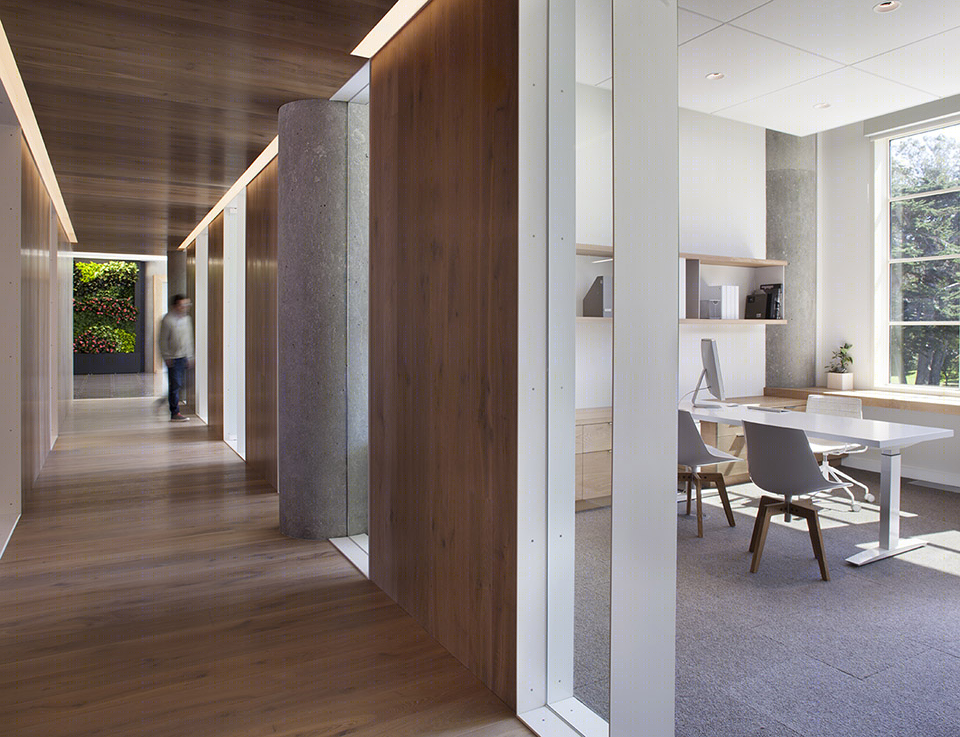
▼走廊一侧的办公空间,the office on other side of the corridor
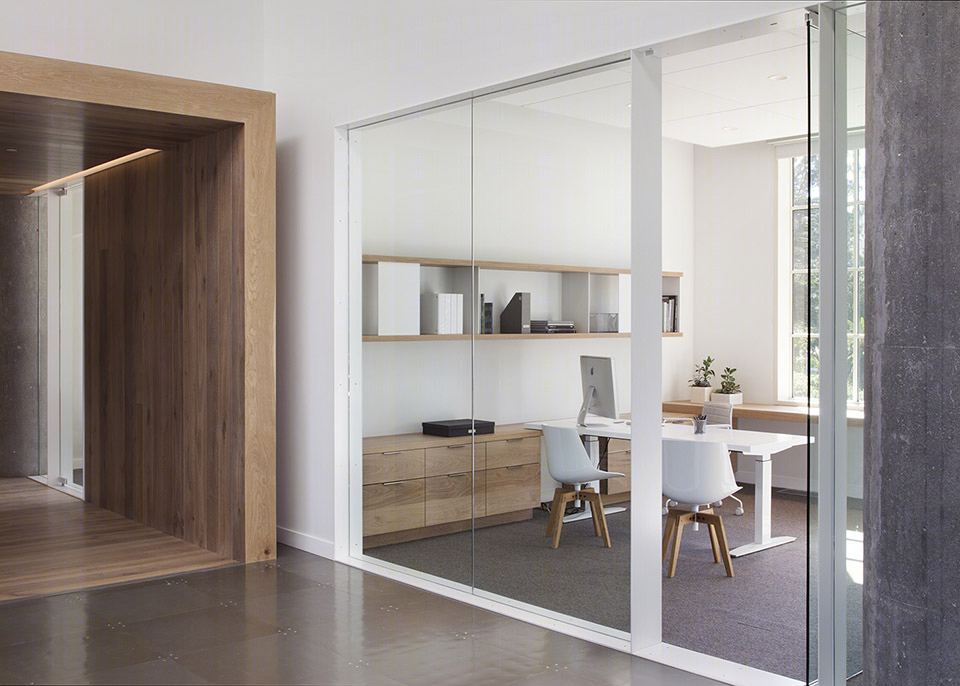
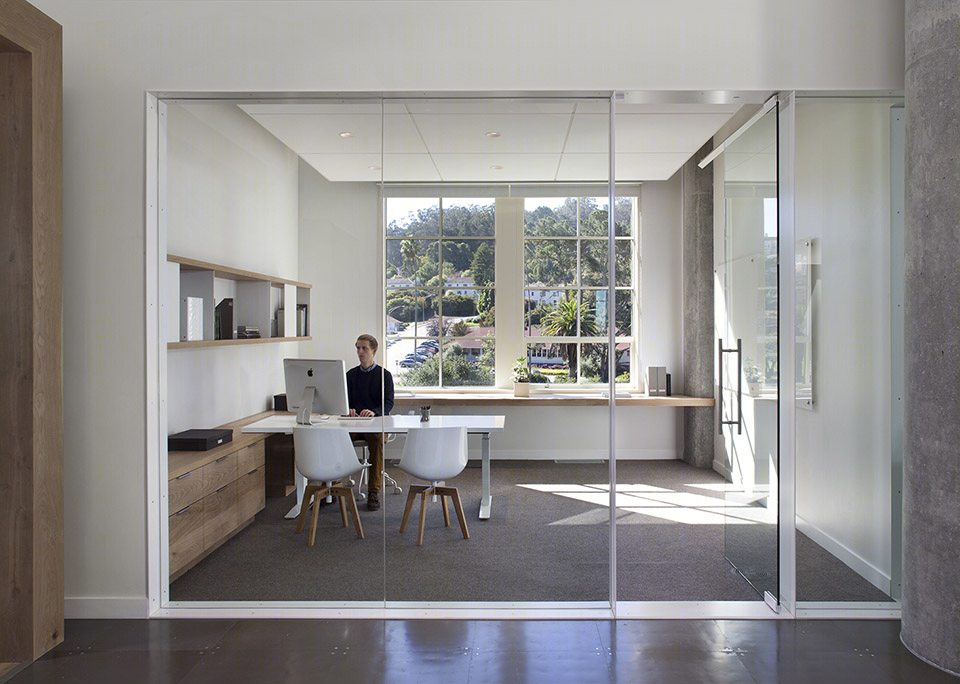
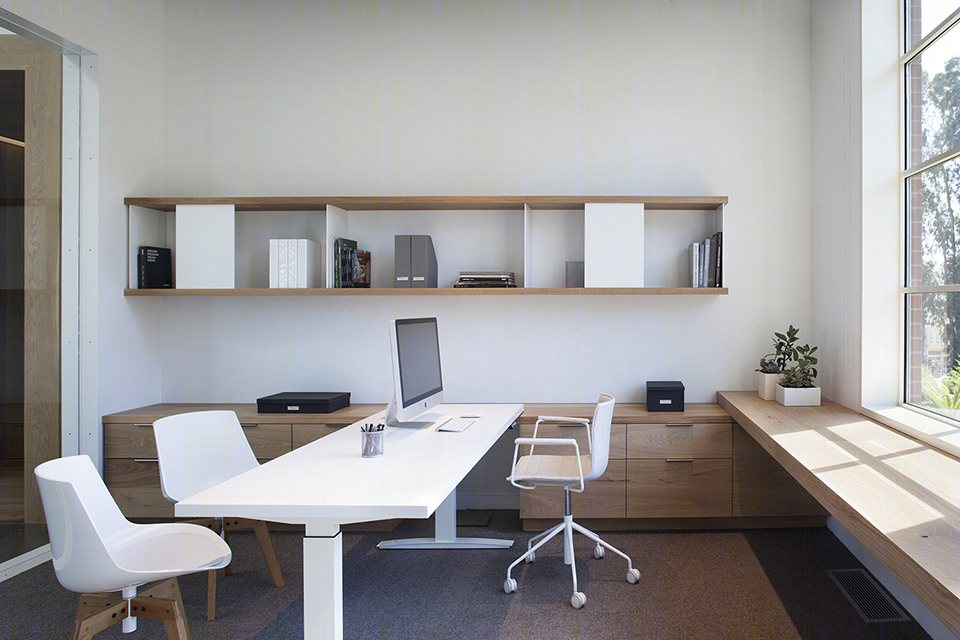
▼沐浴在自然光下的公共空间阅览室,the public library enjoys the natural light
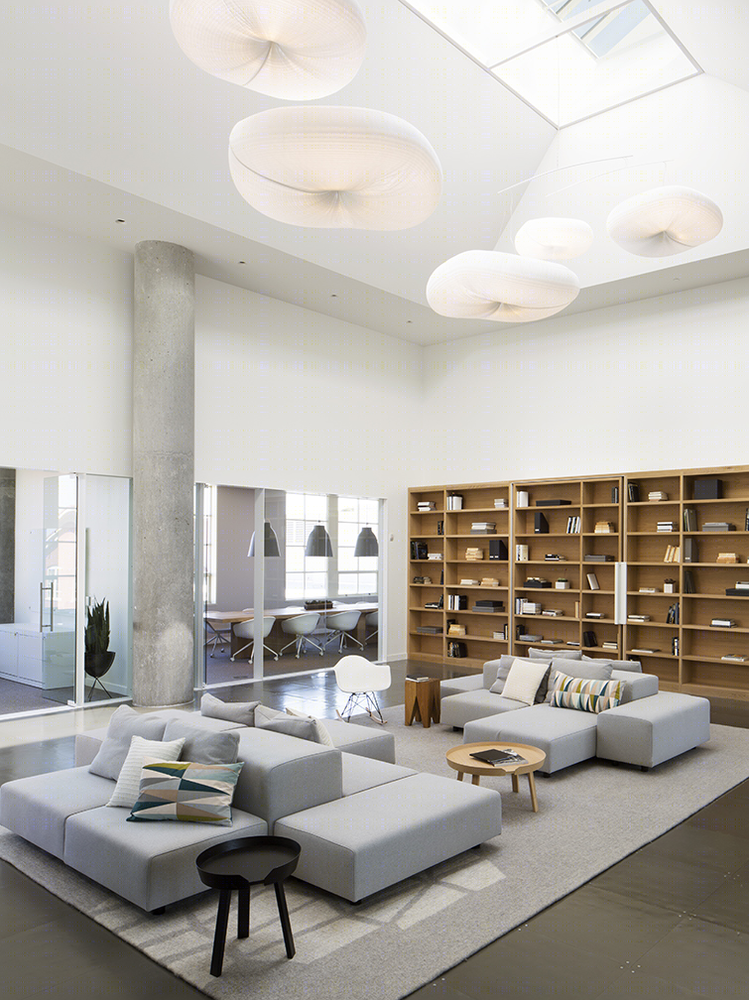
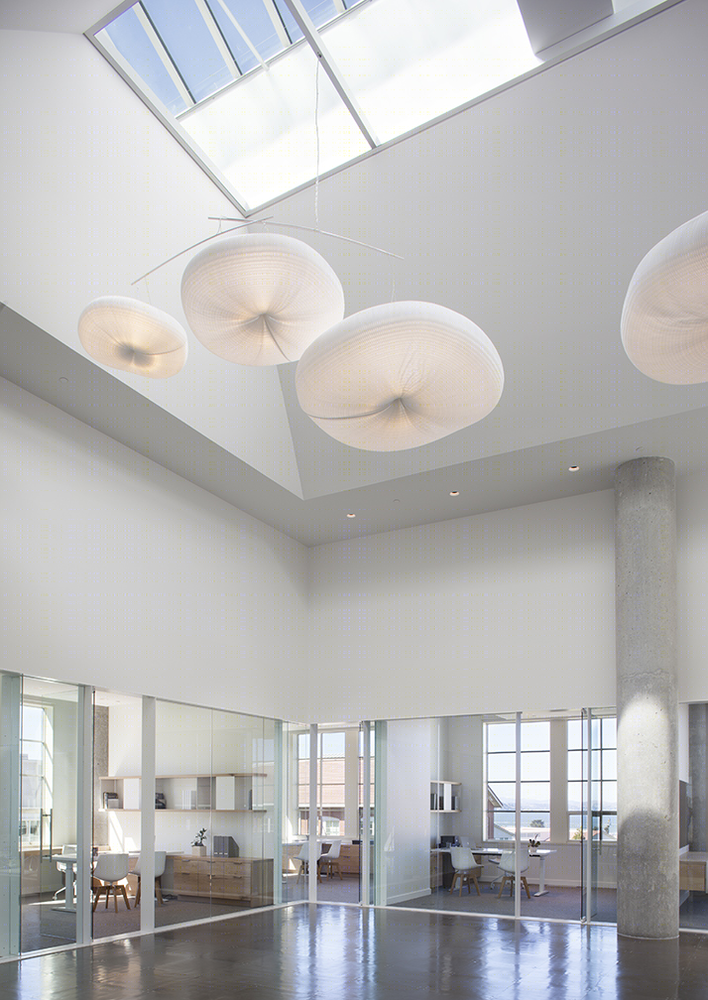
▼采光天窗,the skylight
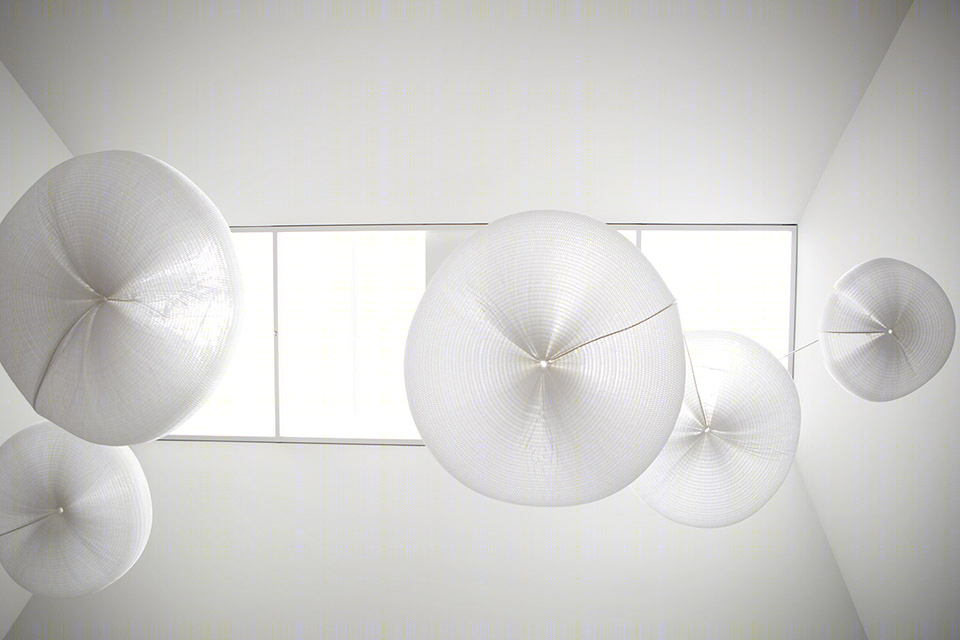
▼会议空间,meeting room
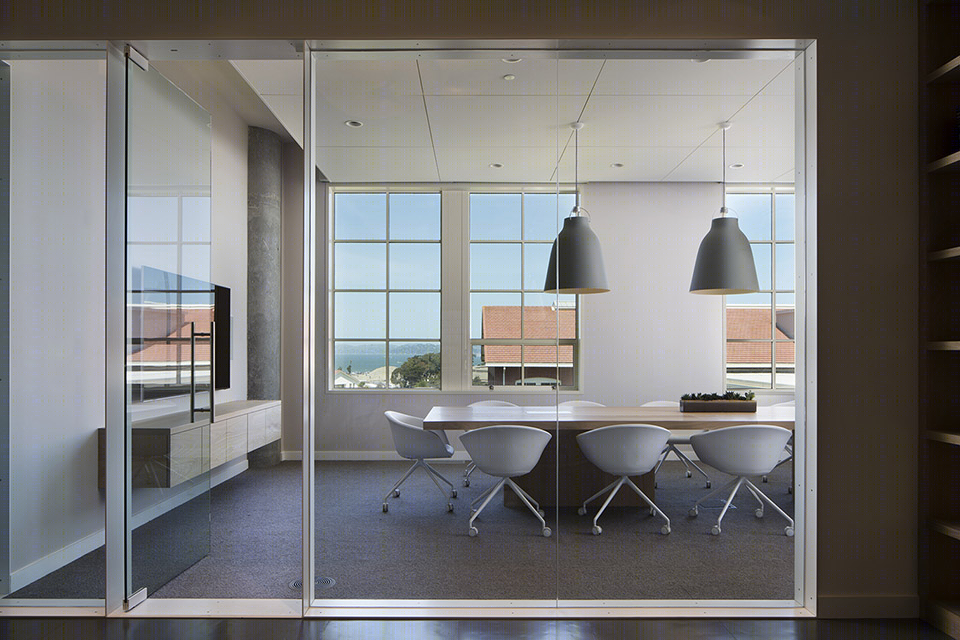
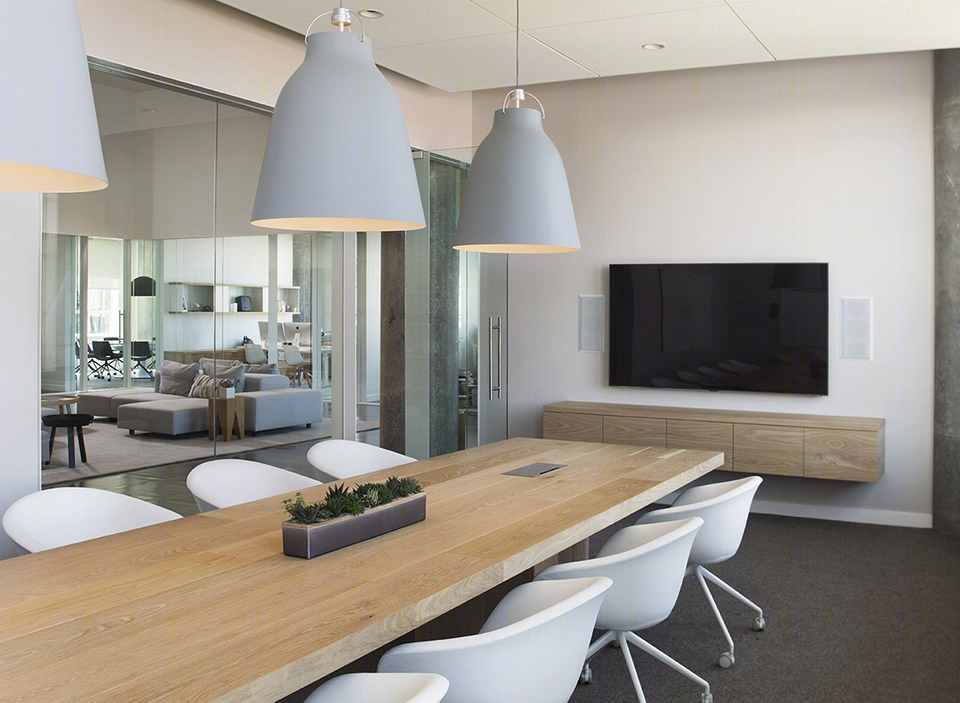
▼较私密的办公区域,the private office
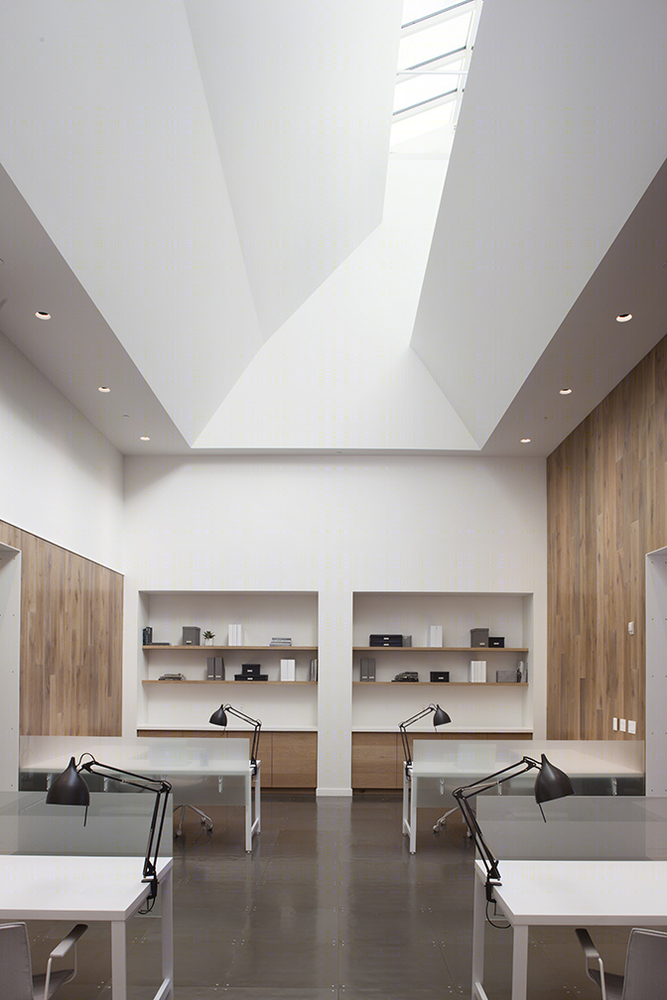
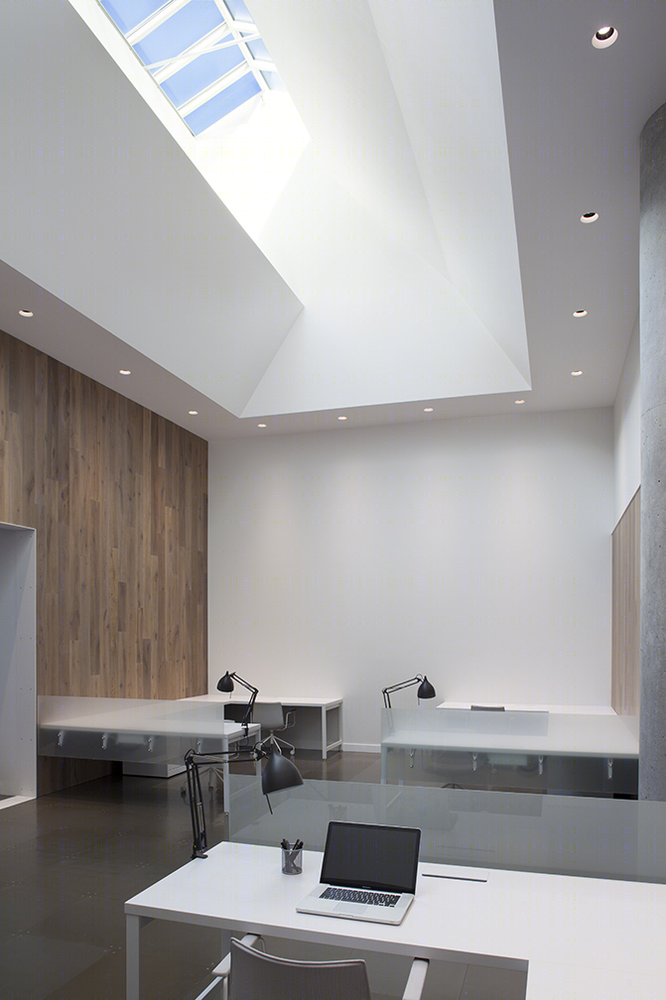
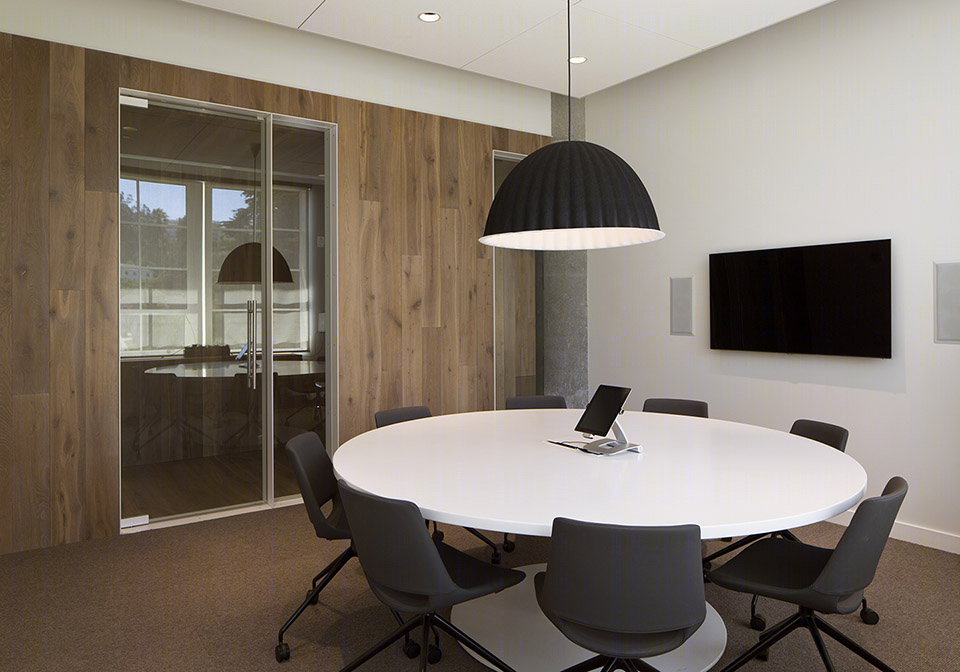
▼餐厅,kitchen
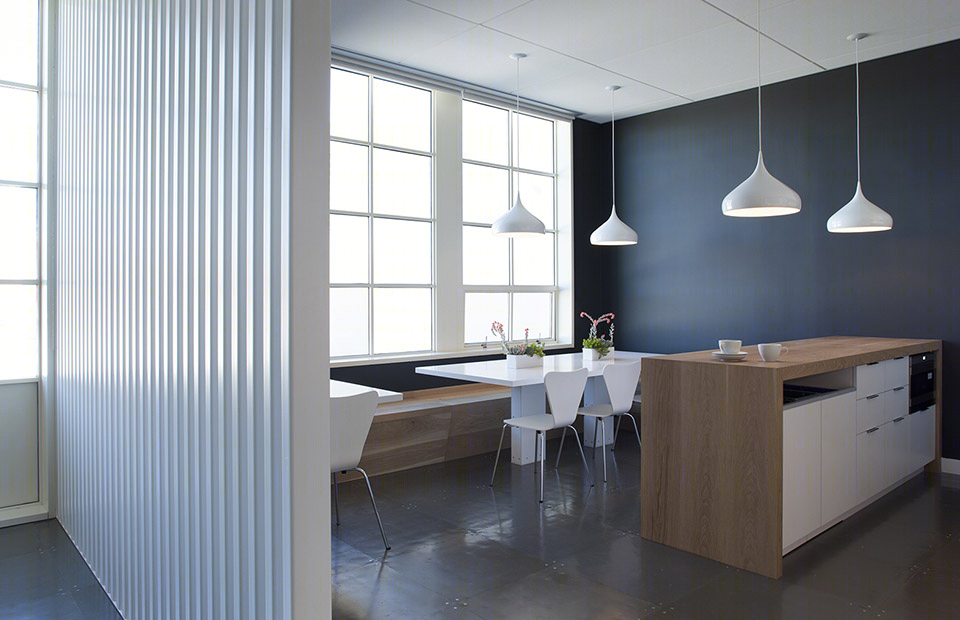
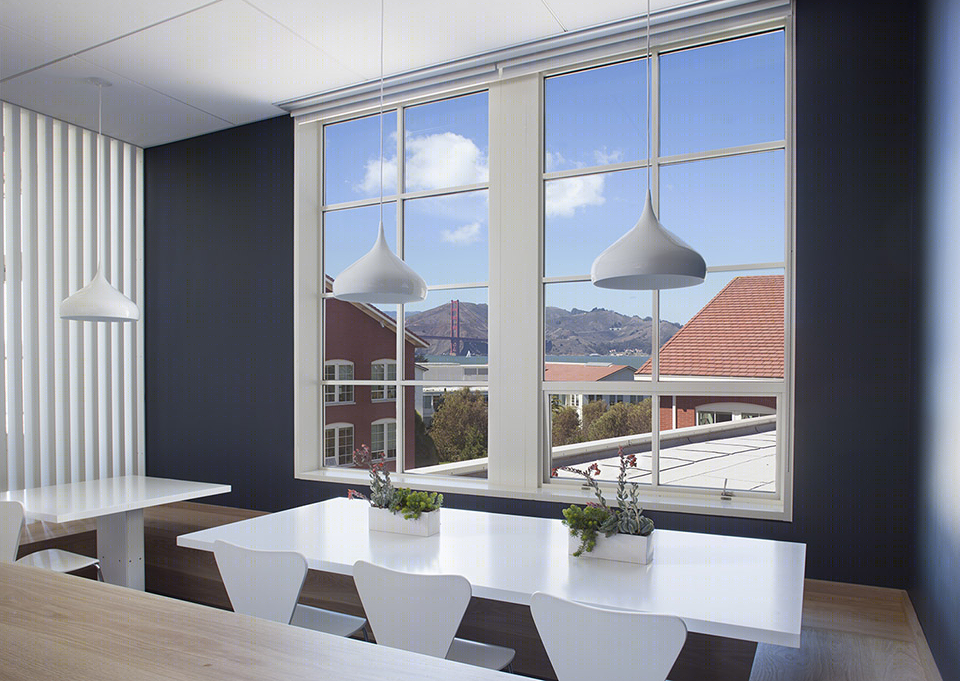
▼概念图,concept map
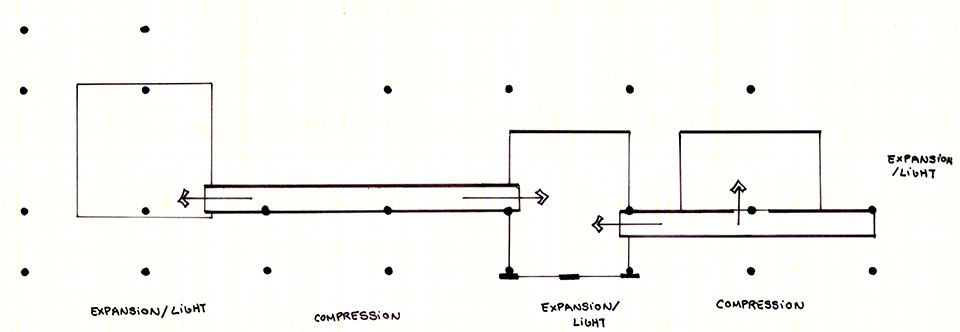
▼平面图,plan

▼立面图,elevations
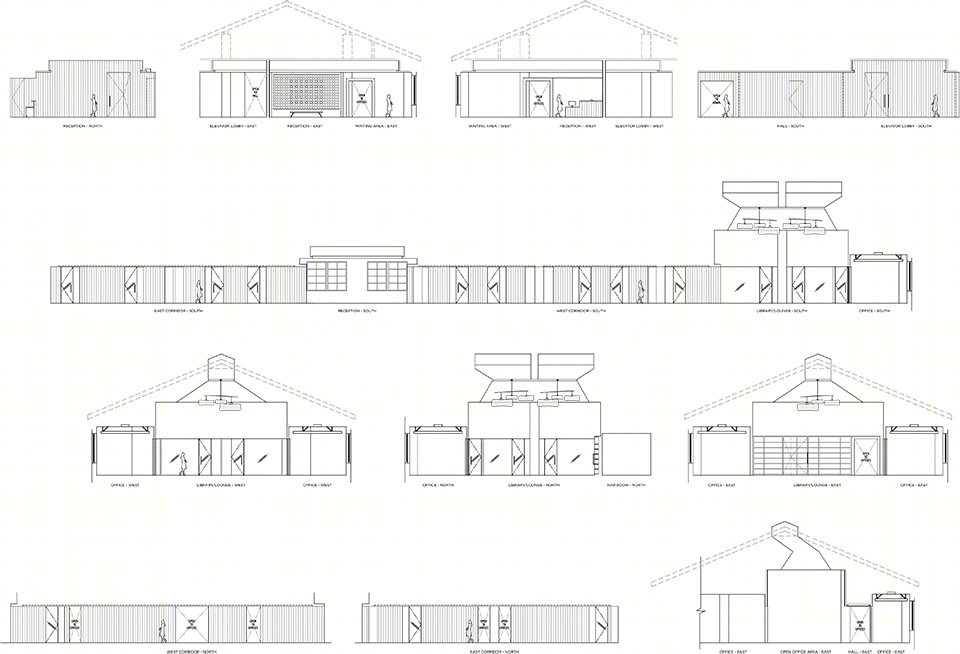
Project Team
Architect: Feldman Architecture
Contractor: Novo Construction
Carpenter and Millworker: Christopher Naefke
Millworker: Eby Construction
Metal Fabricators: Chris French Metal, Hayes Architecture & Fabrication
AV Consultant: MetroEighteen
Client Representative: Whiteside Management
Photography: Paul Dyer

