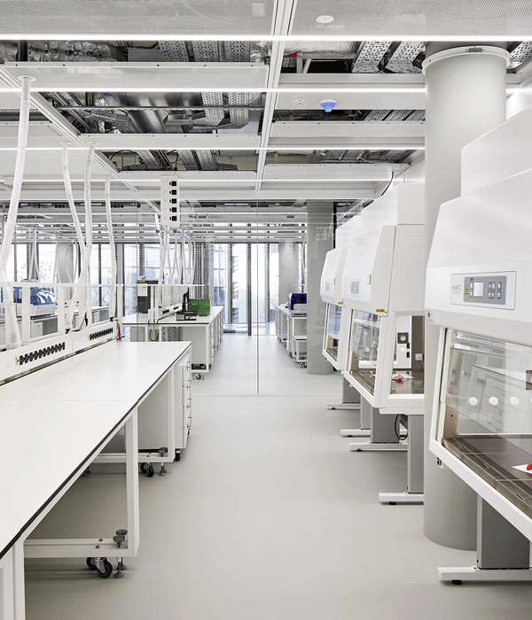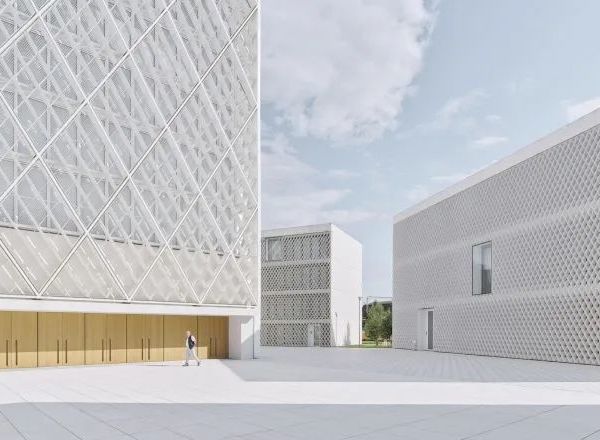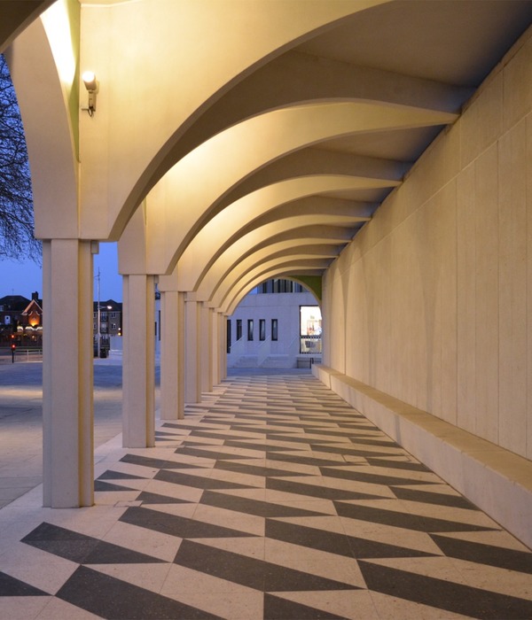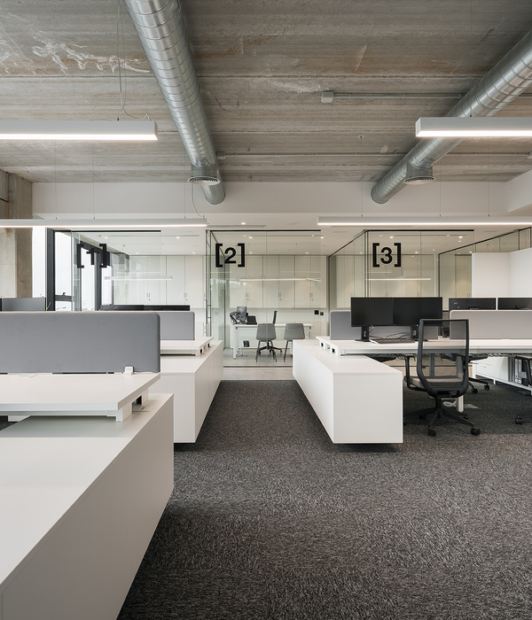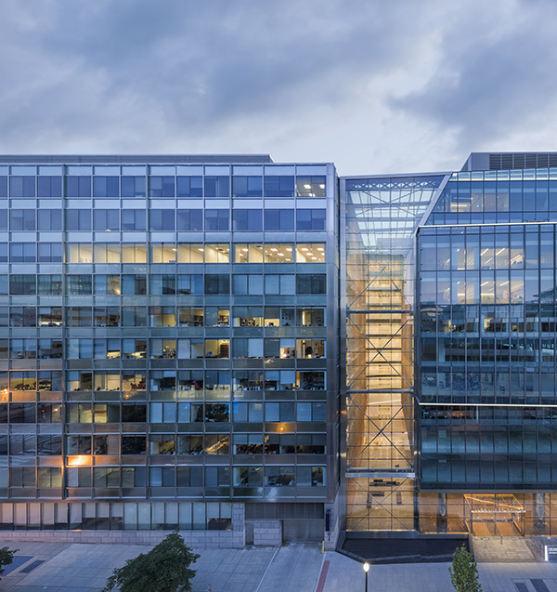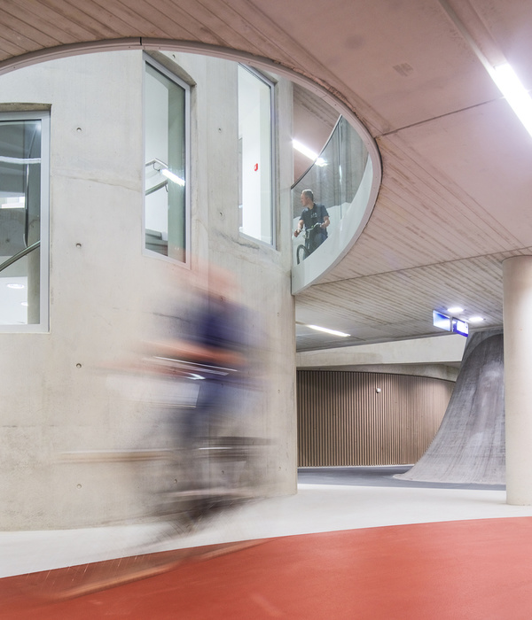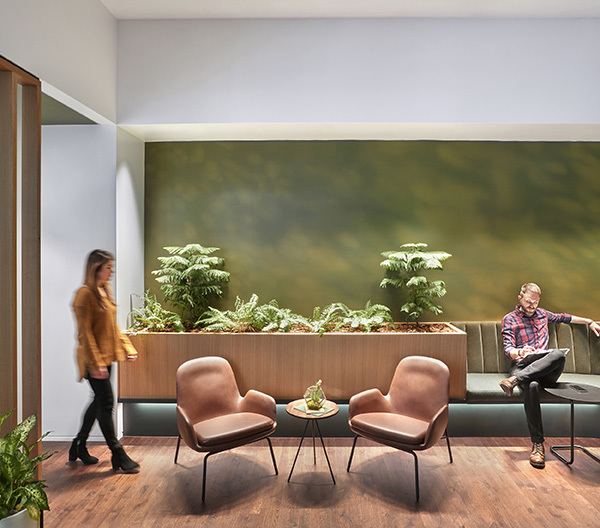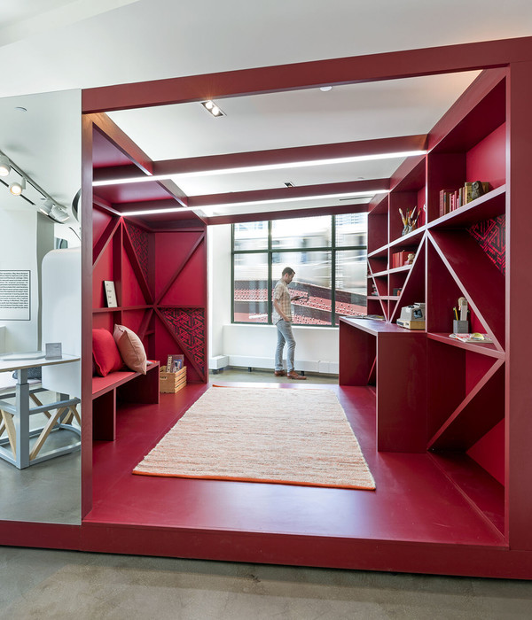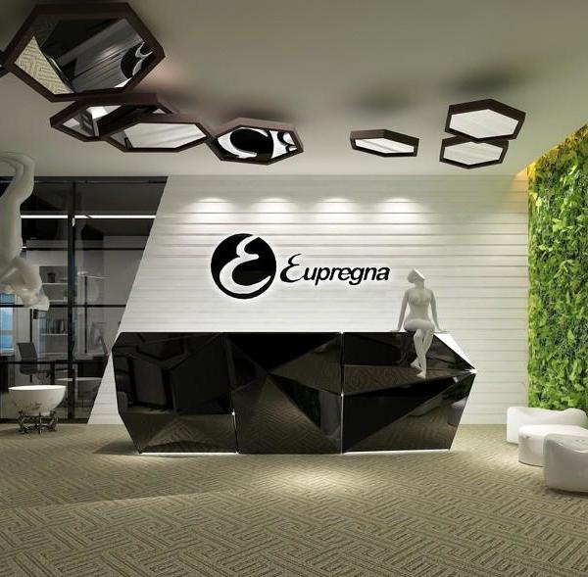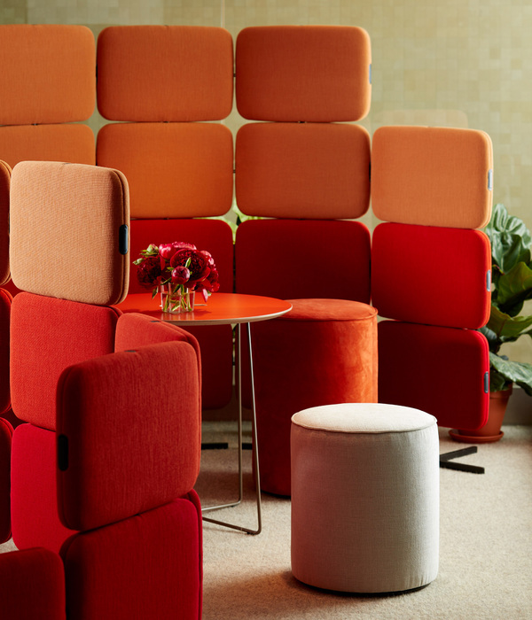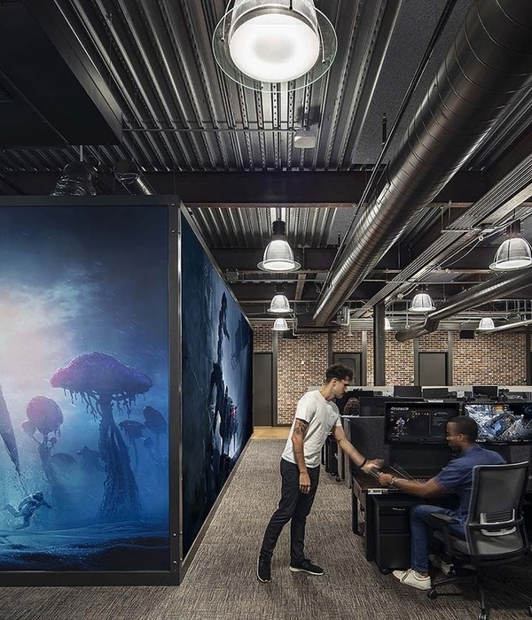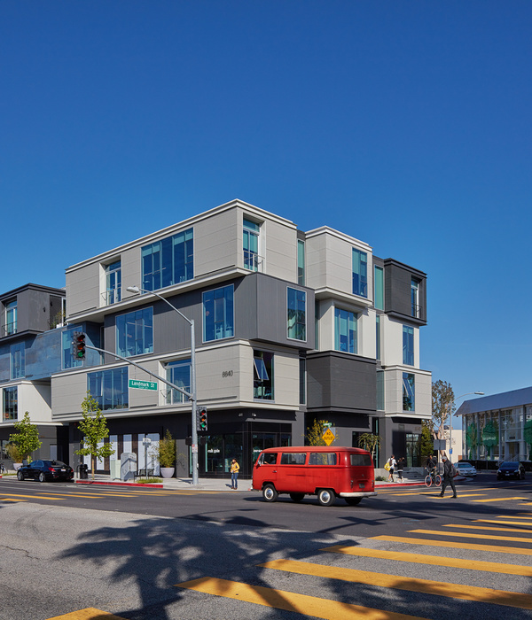The building in which the interior is realized is an example of wooden architecture of a manor house, an architectural monument. The interior of the mansion reproduces its connection with the historical past. The original layout and stucco moldings have been preserved.
The office of a large developer is located here. The company occupies the entire building. The layout is designed for the location of all divisions of the company and includes a block of specialists and a management block, which houses a conference room. The building has a U-shape and 2 floors. On the second floor is the office of the director of the company.
The restrained color scheme echoes the color scheme of the facade and is designed to make the office space as neutral as possible, contributing to the comfortable and productive work of the company's employees who spend a lot of time here. The mansion has a traditional, historic gallery layout of rooms, high ceilings and windows.
“The high ceilings served as the starting point for the development of the lighting system,” says interior designer Yulia Musina, “All the main luminaires in the premises are pendant in order to provide the required level of illumination for the work tables. In daylight, all rooms are sufficiently lit. Light colors of walls and furniture, high ceilings and windows give a lot of air and space. "
The history is preserved in the original moldings of the ceiling and walls, as well as in many other details - doors, wooden floors. According to Yulia, an individual parquet layout was developed for each room. The play of light on the floor reveals the idea and shows the wood of the parquet from different angles.
“It was important for us to carry out the topic through it. Therefore, the facades were taken as the basis for color solutions for the interior. It is very important to preserve and restore parts. The customer supported this idea. I mean stucco and doors. On the floor there is real custom-made parquet made of materials close to the original. (Note. The original parquet has not survived to our time) The main task of the interior itself, we determined the maximum functionality. We are confident that even a historic building can house a state-of-the-art office. Despite the fact that the historical essence of this interior will be preserved. This was achieved by contrast. All furniture is made of modern materials and meets the needs of a modern office. It contrasts with the stucco and carved doors with its restraint - the laconicism of the perfected forms. Furniture materials are also very textured - wood, stone, textiles - create a rich tactile palette, emphasize the play of light and make the interior cozy, not cold. It turns out an office-home. "
{{item.text_origin}}

