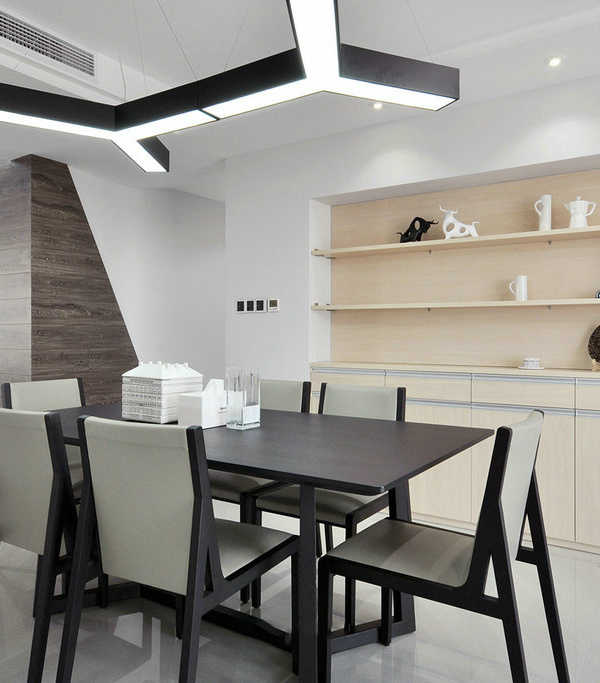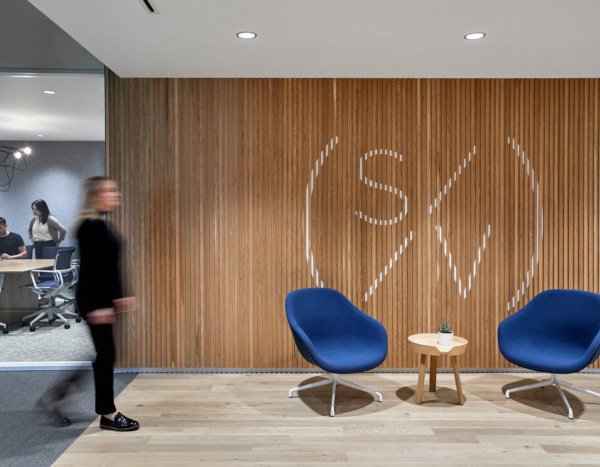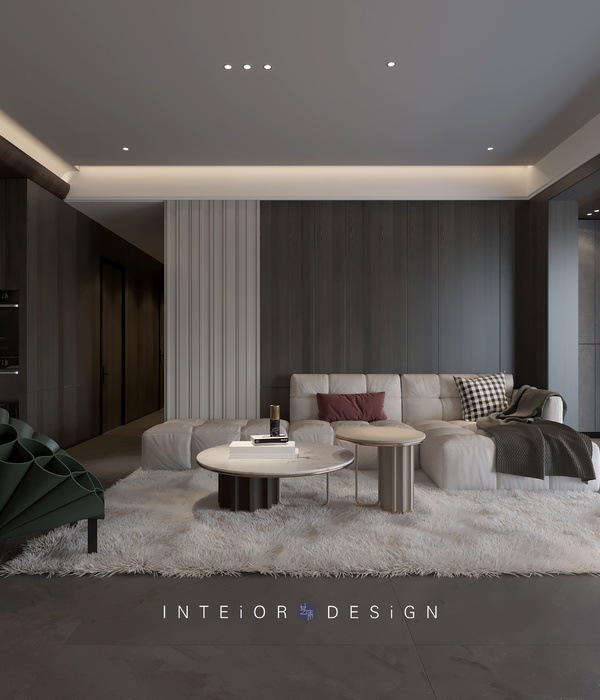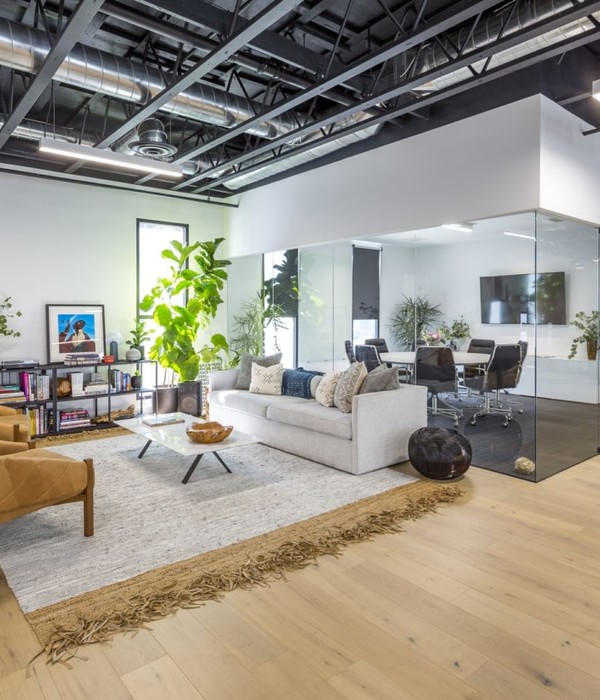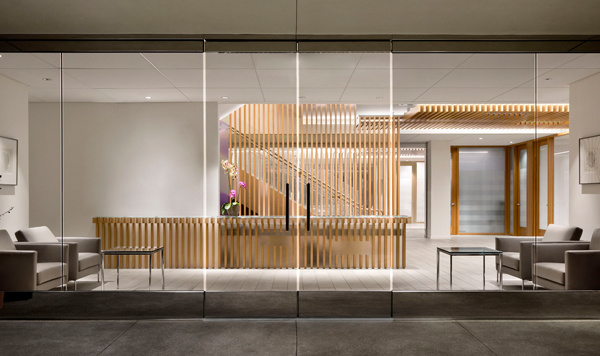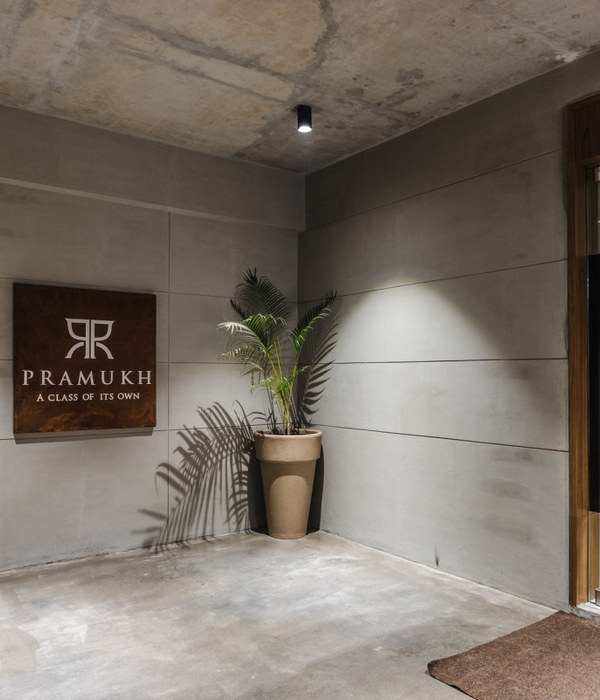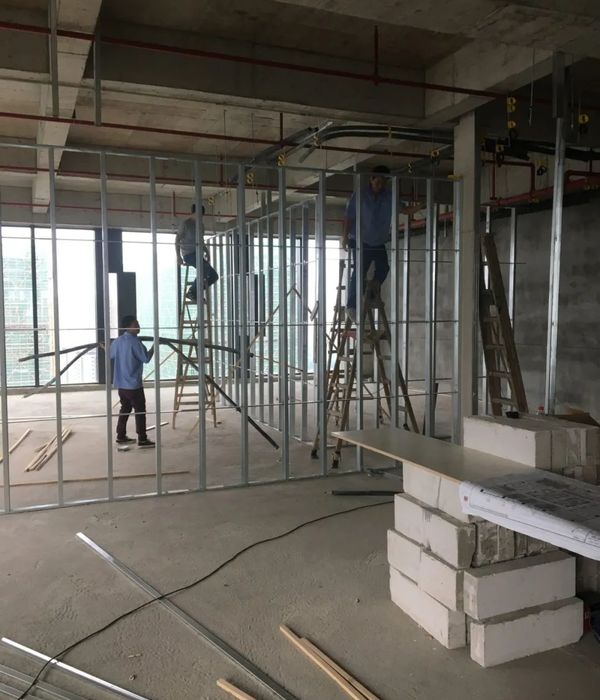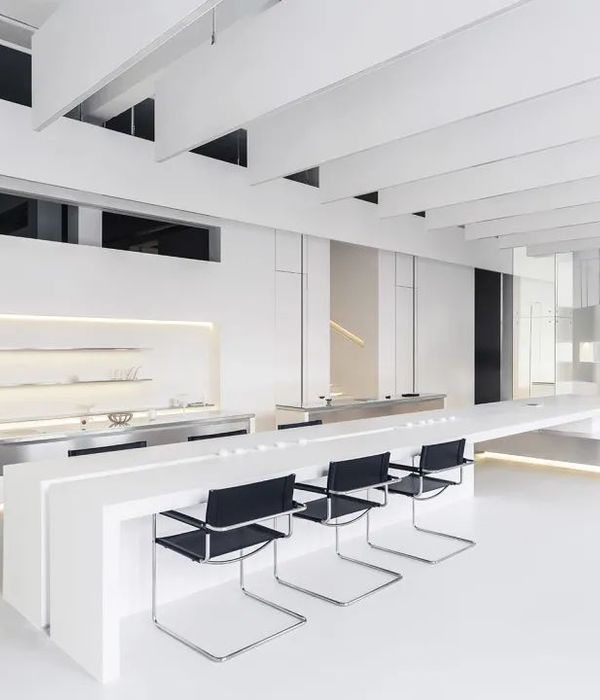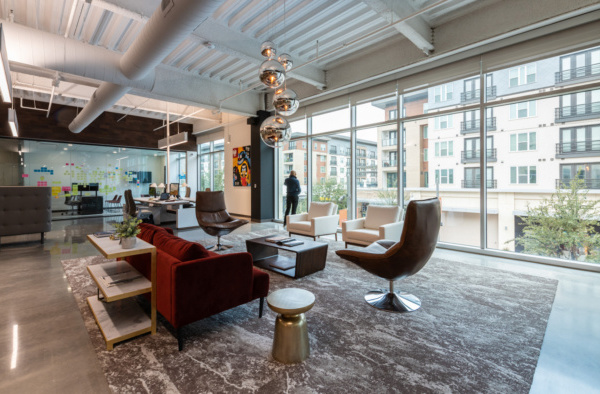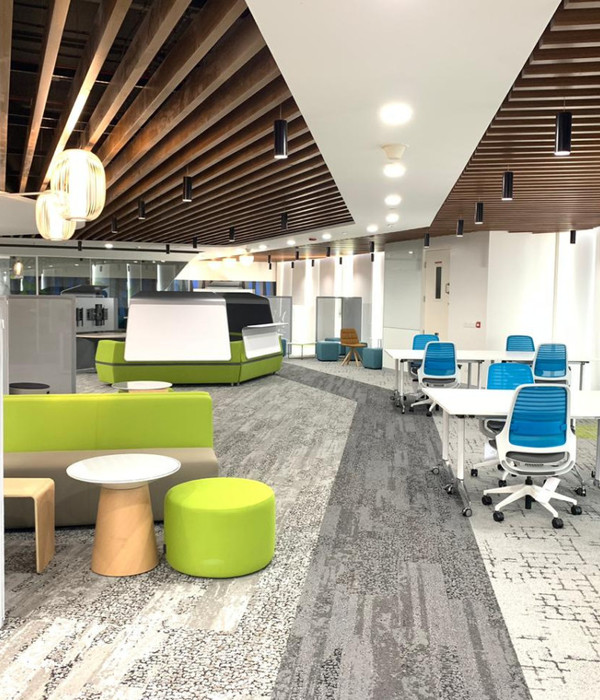Architect:Herzog & de Meuron abell nepp BDP
Location:136 Hills Rd, Cambridge CB2 8PA, UK
Project Year:2021
Category:Offices
Stories By:Herzog & de Meuron AstraZeneca Byrne Bros
AstraZeneca is establishing a new global research and development facility, named The Discovery Centre (DISC) in Cambridge, UK, on the Cambridge Biomedical Campus (CBC). As part of the wider development known as the Cambridge Southern Fringe Area, CBC is envisioned as a future leading centre for biomedical research and development with institutions and companies from the education, health care, science and research sectors.
Hufton + Crow
The DISC is located in the middle of the CBC; This central location reflects AstraZeneca’s ambition to be a key point of exchange and collaboration in the CBC, building on its many existing collaborations with members of the Cambridge Life Science community including the University of Cambridge, the Medical Research Council and Cancer Research UK. The architecture supports this drive and makes it visible with a porous building that is accessible from three different sides.
Hufton + Crow
The new building is a triangular glass disc with rounded edges that loosely follows the shape of the site; it is defined by a saw-tooth roof that runs East to West to provide optimal natural light inside the building. The saw-tooth roof carries on through to the facade creating a tighter and larger vertical zig-zag geometry. The hovering glass disc with saw-tooth roof and stepped facade gives the building its characteristic appearance.
David Porter
The DISC sits on six rectangular glass boxes grouped in three pairs. They form an open courtyard, which in combination with the low-rise building structure, references the historical colleges in central Cambridge. The courtyard is the central point of the site, a meeting point, openly accessible from three different sides.
Hufton + Crow
The rectangular glass boxes run vertically through all floors and house the main programmatic element of the building, the laboratories. They allow multiple groups to work side by side, enhancing the collaborative process. The glazed perimeters of the above ground blocks promote maximum transparency across the floor and through the building, making science visible for employees and visitors.
Hufton + Crow
The work space is an open plan layout, offering employees a range of alternative workplace settings from private study spaces and quiet booths to informal employee collaboration spaces. Along the inner ring, the main circulation space around the courtyard on the upper floors, there are additional complementary zones providing a range of diverse spaces for exchange, informal meetings and on-floor catering.
Hufton + Crow
All the amenities – conference centre, auditorium, café and restaurant – are concentrated on the ground floor with direct access from the main entrance to make them equally accessible for the entire building.
Hufton + Crow
The diversity of materials is minimised in order to foster a clear distinction between different programs. The floor materials reflect the functional organisation of the building: natural stone for the entrances, rough sawn solid oak for main stairs and inner-ring area and carpet for the offices and write-up floors. The floor in the laboratories is continuous white resin finish. The main partitions within the building are full height glass walls, allowing transparency and seamless transitions between the diverse areas. The other material of choice is exposed concrete, revealing the construction method and structural function while complementing glass and wood.
Hufton + Crow
The functional diversity and the low rise of AstraZeneca’s The Discovery Centre allow each floor to be specific and different from one another. The underground level will contain support facilities, a loading area and plant zone; the street level is open and porous with both amenities and science on display in the laboratories; the first floor of the hovering disc is connected through the ring area and the second disc floor is top lit through the skylight of the saw-tooth roof. Despite the distinct work environments of the floors, the building appears as one characteristic structure serving as a pivotal point for the entire CBC campus.
AstraZeneca will today, in the presence of His Royal Highness The Prince of Wales, formally unveil The Discovery Centre (DISC) in Cambridge, UK – a state-of-the-art research and development (R&D) facility designed to the world’s highest environmental standards and accommodating over 2,200 research scientists.
The new £1bn facility will include the most advanced robotics, high-throughput screening and AI-driven technology. It will support AstraZeneca’s focus on specialised and precision medicines and foster the discovery and development of next generation therapeutics, including nucleotide-based, gene-editing and cell therapies.
“Our ambition today is to not only unveil a building, but to also drive the next wave of scientific innovation. Our new Discovery Centre in Cambridge raises the bar for sustainable R&D and global collaboration across our industry. It will allow us to break new boundaries in the understanding of disease biology, bring life-changing medicines to patients and power the next stage of our company’s growth.”
- Pascal Soriot, Chief Executive Officer, AstraZeneca
The DISC will add to AstraZeneca’s R&D presence in more than 40 countries across the globe, including its other strategic research centres in Sweden and the US, and development facilities in China and Japan.
The Company invests more than $7bn in R&D globally each year, a large part of which takes place in the UK. The Centre will help further nurture partnerships, develop the next generation of science leaders and accelerate AstraZeneca’s industry-leading levels of productivity.
Located within the Cambridge Biomedical Campus, the physical proximity of the building’s 19,000m2 laboratories to leading hospitals, the University of Cambridge, other research institutions and a number of biotech companies will promote a culture of open partnership and innovation in its inviting open spaces. The Company has over 200 active collaborations in the region and more than 2,000 around the world across academia, biotech and industry.
During the unveiling today, His Royal Highness will meet the Chief Executive, the Chairman, Leif Johansson, and other senior leaders, to undertake a walking tour of the new facility and make a short address to invited guests.
The DISC and sustainability
Beyond the building’s extensive scientific capabilities, the disc-like structure is a feat of environmental engineering equipped with 174 boreholes to provide natural geothermal energy; four ‘hybrid cooling towers’ and a ground source heat pump that will save enough energy to power 2,500 homes.
Low-energy ventilation and high levels of insulation also help ensure the efficiency of the building, along with the ‘saw-tooth’ roof design which minimises energy use by flooding the interior with natural daylight. This energy efficiency is aligned to the Company’s Ambition Zero Carbon programme that commits to zero carbon emissions from its operations across the world by 2025, and for its entire value chain to be carbon negative by 2030.
The life sciences cluster in Cambridge
The life sciences cluster in Cambridge is the most productive in Europe. It includes more than 400 companies, employing around 20,000 people and contributing almost £3bn annually to the UK economy2. The city has more than doubled its turnover growth rate over the past five years in life sciences and has more patent applications than anywhere else in the UK.
Within close proximity to AstraZeneca’s new centre is the University of Cambridge’s School of Clinical Medicine, the Medical Research Council Laboratory of Molecular Biology, Cancer Research UK and the Royal Papworth and Addenbrooke’s Hospitals, among others.
Over the past century, approximately 50 Nobel Prize winners in chemistry and physiology or medicine have been associated with Cambridge. Important discoveries have included Francis Crick and James Watson’s DNA breakthrough in 1953, and Professor Sir John Gurdon’s work on stem cells in 2012.
AstraZeneca’s global R&D footprint and productivity
The Company has three strategic R&D centres including The DISC in Cambridge, Gaithersburg, Maryland in the greater Washington, D.C. region in the US, and Gothenburg in Sweden. It has integrated R&D teams and accelerated decision-making processes, using its unique scientific capabilities, to deliver one of the most productive pipelines in the industry.
Since 2005, AstraZeneca has achieved an almost six-fold improvement in the proportion of its pipeline molecules that have advanced from preclinical investigation to completion of Phase III clinical trials – from 4% to 23%. This improvement moves AstraZeneca well above the current industry average success rate of 14% in the 2018-2020 timeframe.
Of the Company’s 80,000 employees, more than 13,000 work exclusively in R&D. In 2020, its scientists published a total of 1,086 manuscripts, with 138 in high impact peer-review journals (impact factor ≥15 according to Reuters five-year rating), compared to one in 2010.
The AstraZeneca Project is located 3km south of the central Cambridge railway station to the west side of Addenbrookes Hospital.
The project contains two parcels of land. The North Plot is located west of Addenbrookes Hospital, between Robinsons Way and Francis Crick Avenue and the South Plot is located between Francis Crlck Avenue and the existing railway line. The North Plot is the proposed location of the R&D Building, with the South Plot being the proposed location of the Energy Centre.
The R&D Building is a 4 storey building comprising of a basement level, and ground level accommodation supporting a first and second floor disc. The disc contains two floor plates and has a staggered vertical façade and North light saw tooth roof.
▼项目更多图片
{{item.text_origin}}

