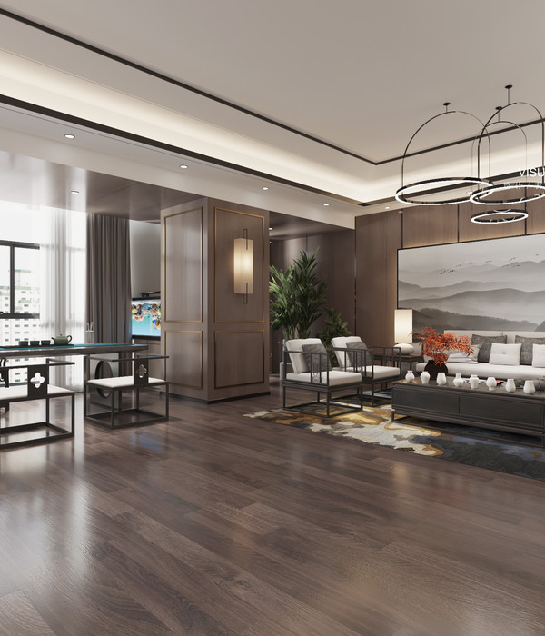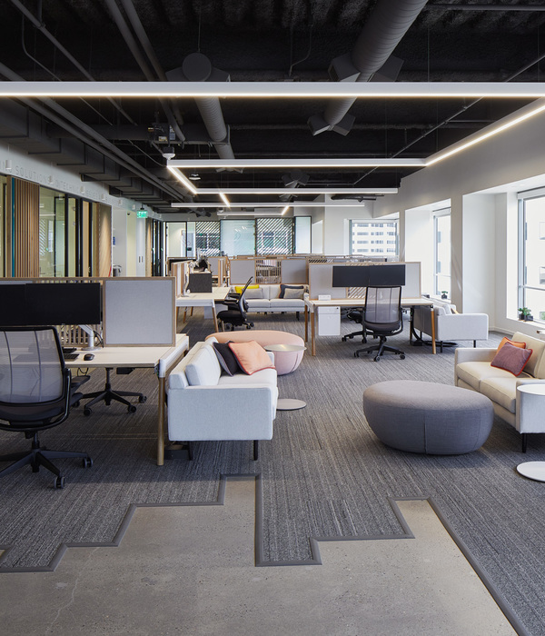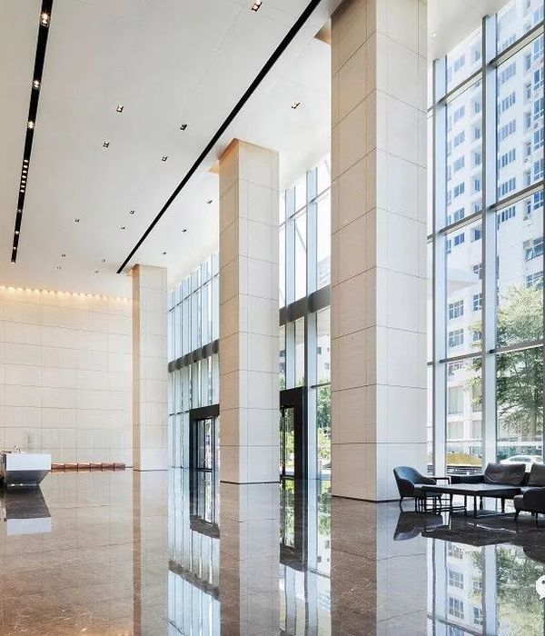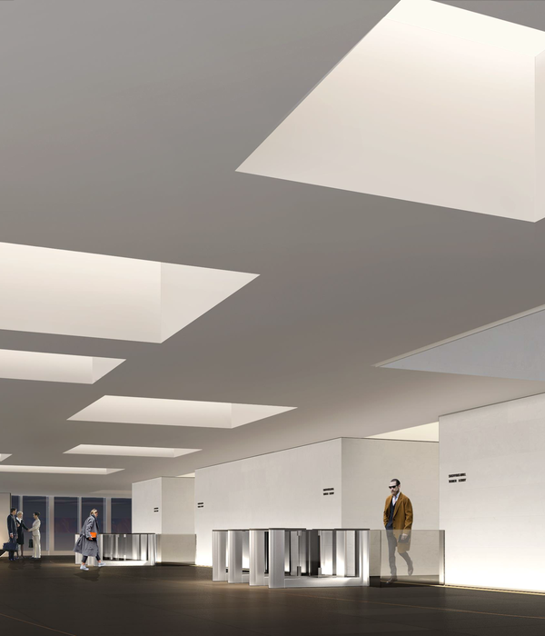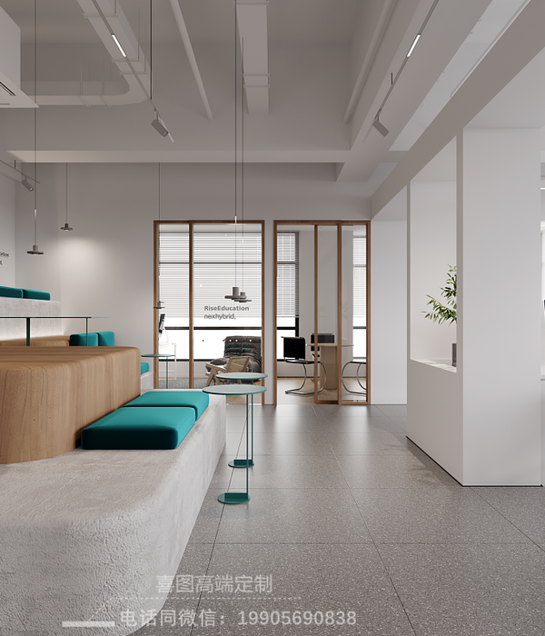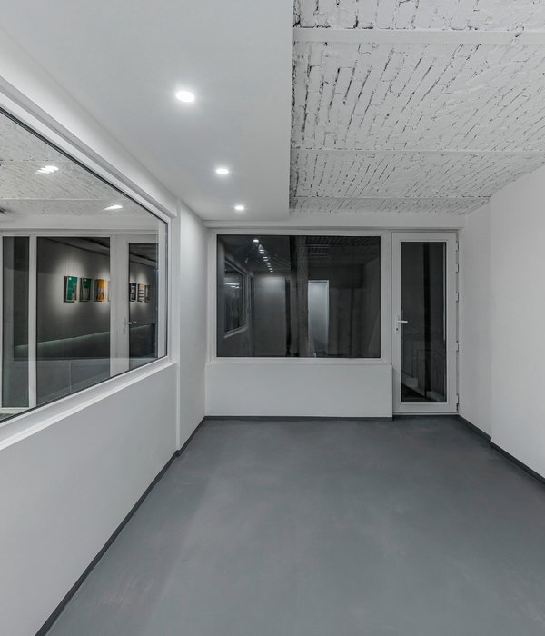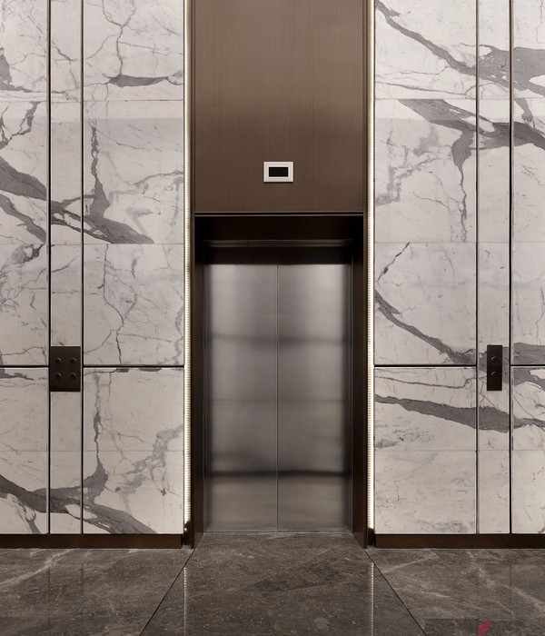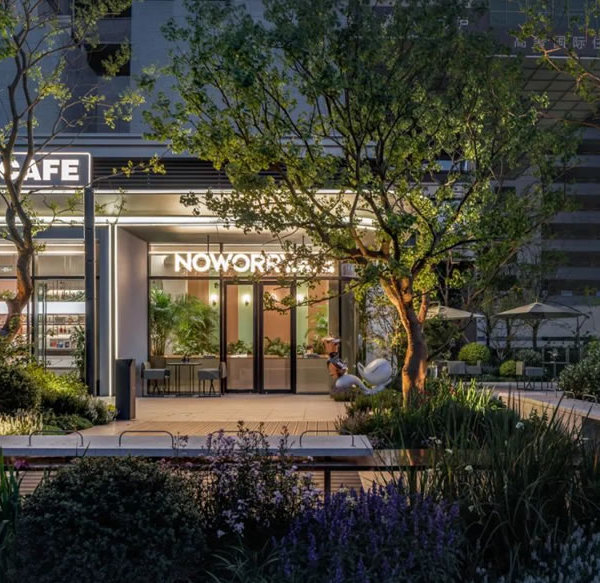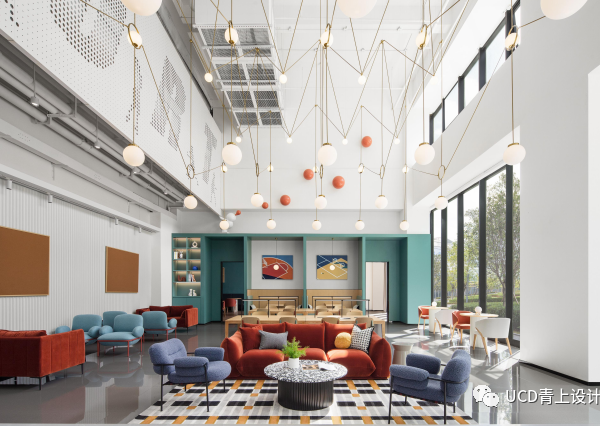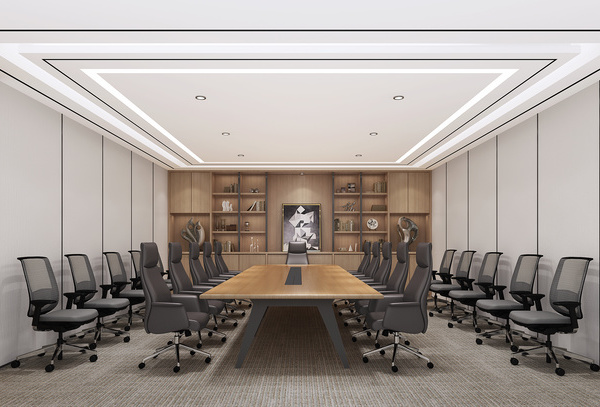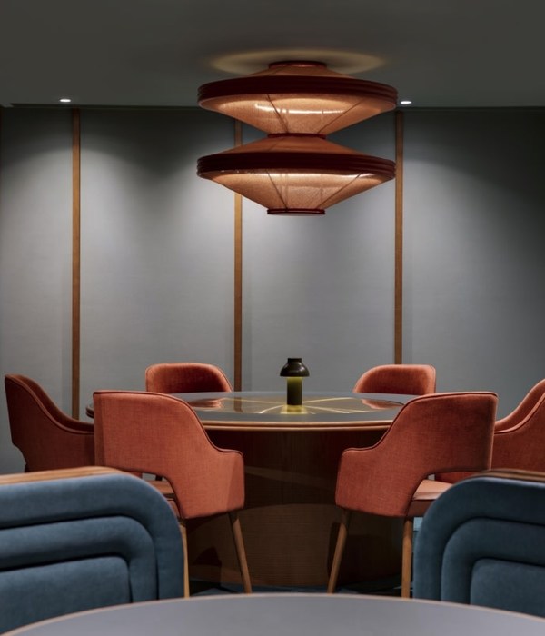Czarnowski & Jones Commercial Interiors have collaborated to design marketing agency, Czarnowski’s latest location in Plano, Texas.
Created as a space dedicated to a new major account, Czarnowski opened doors to its Plano, Texas Office. The concept was to create a welcoming, comfortable, yet professional environment where employees and clients would enjoy spending time. Evoking a sense of familiarity was crucial in the development of the space plan and finish selections. The office was laid out in a symmetrical fashion that allows visitors to see the entire space from the reception, becoming instantly acquainted with their surroundings. Furniture with low lines and glass partitions were selected to provide uninterrupted sightlines. A fusion of Japanese and Texan influences inspired the simplistic, yet warm materials throughout the space. Polished concrete, leather, and plush natural materials offer a sense of authenticity, while mirrored elements and mixed metals provide flavor and intrigue.
With the hospitality in mind, Czarnowski wanted to create a unique experience that would transport people from the seriousness of the work place to a softer, more relaxed environment. A hidden speak easy, dubbed “Club Czar”, was designed to just this. The speak easy is accessible from hidden doorways in the kitchen and the conference room. In this intimate space, visitors and employees are hidden from the world, where they allow conversation to flow with ease. Club Czar received its own specialty branding to distinguish itself from the rest of the office. The branding was applied to drinkware, coasters, and wearables for a holistic experience. The design of Czarnowski Plano connects employees and visitors to each other in a comfortable environment, giving everyone a sense of belonging as they begin their new journey.
Designer: Czarnowski
Czarnowski Design Team: Tiffany Pupa, Josh Damesworth
Architect: Jones Commercial Interiors
Photography: Tim Rogers
7 Images | expand for additional detail
{{item.text_origin}}

