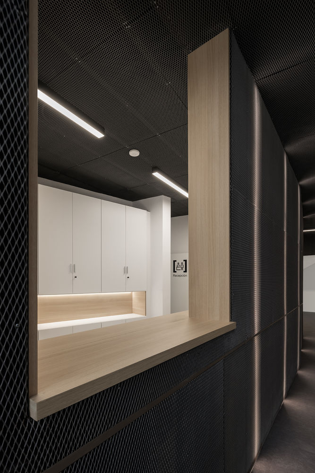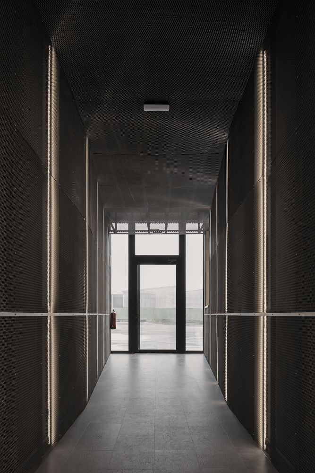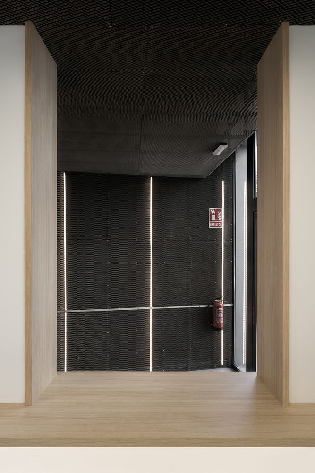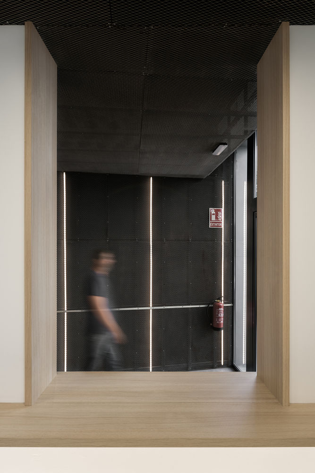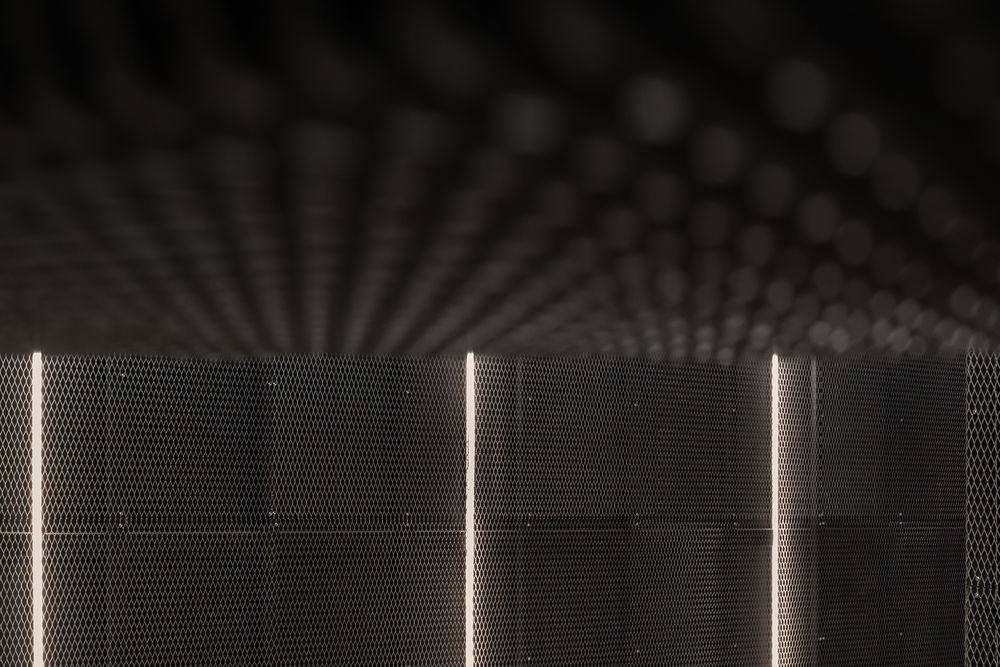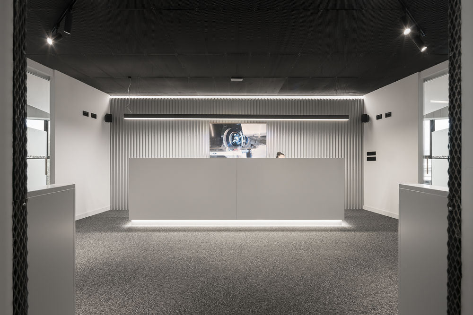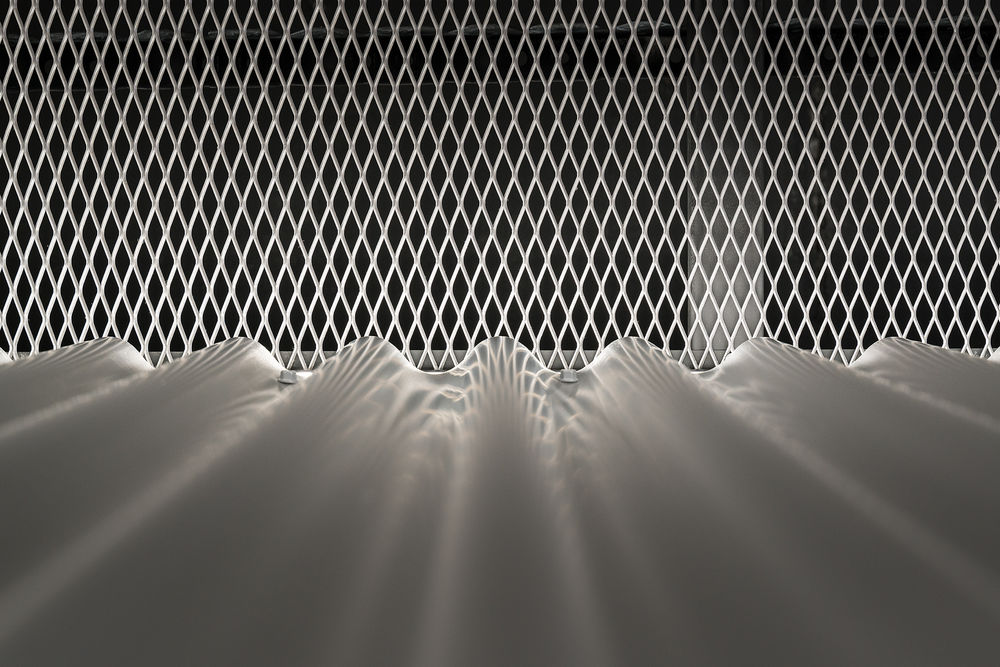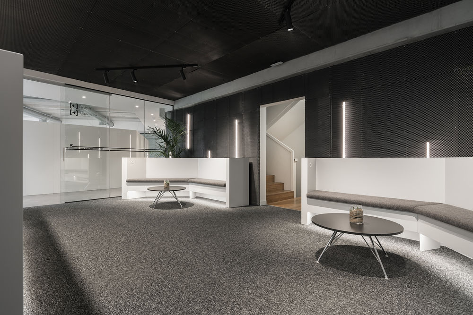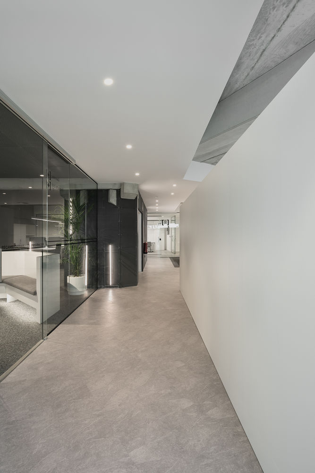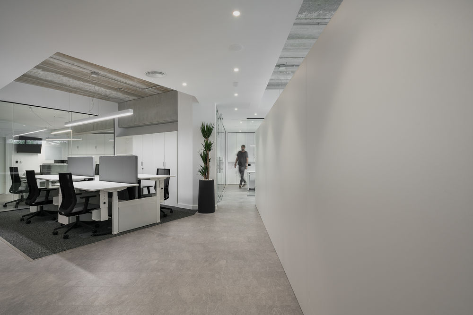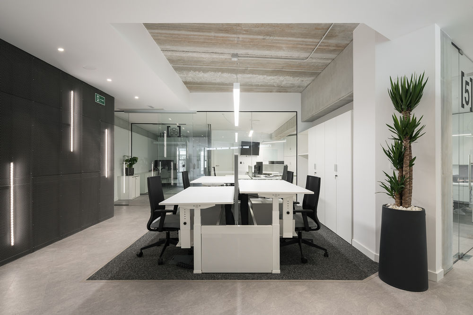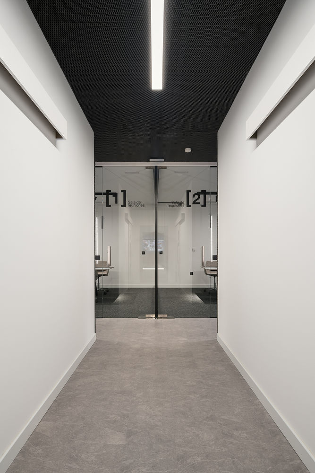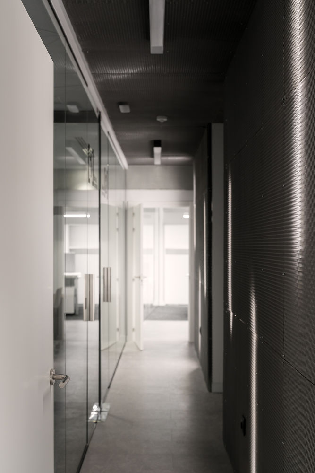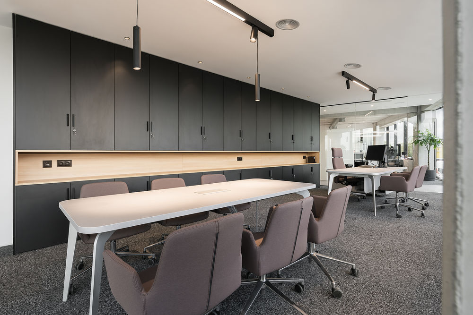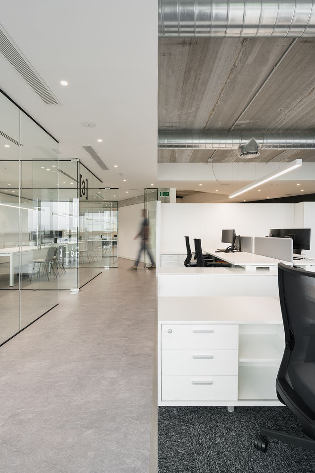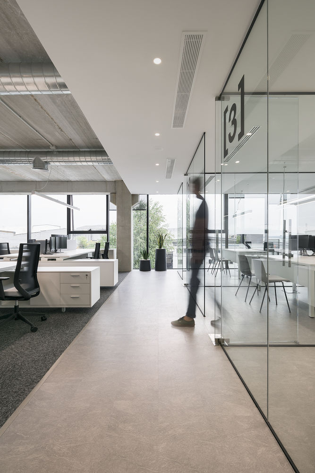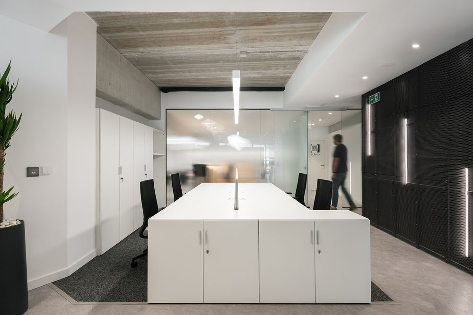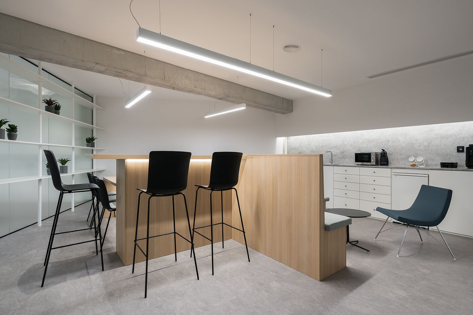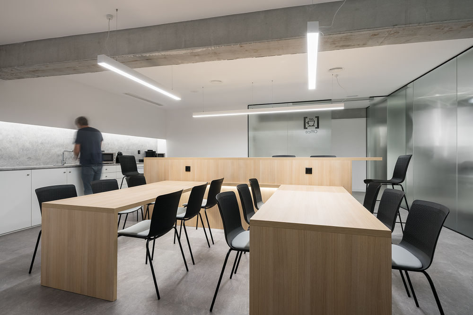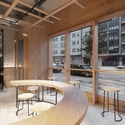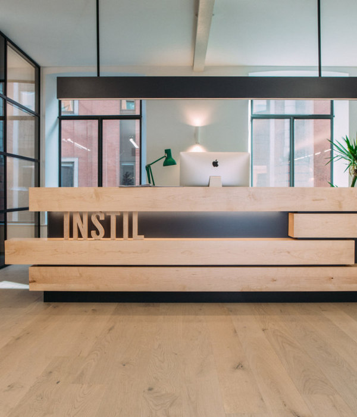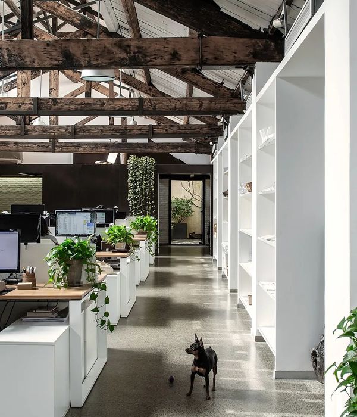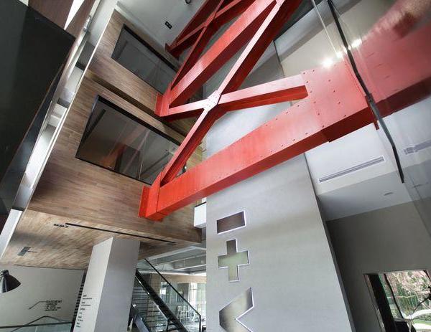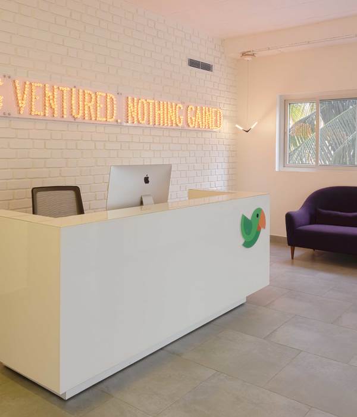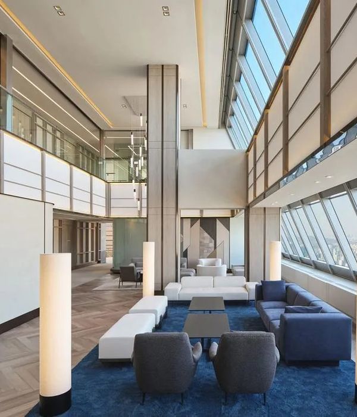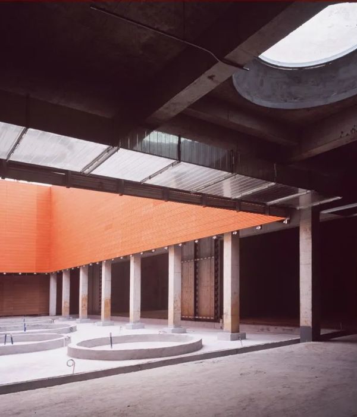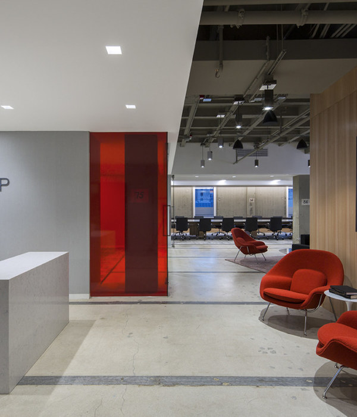融合工业风与现代简约的办公室设计
Due to the expansion of this company, our services are required to project offices within an industrial warehouse that is under construction.
The building has two floors and the program is quite varied. On the one hand, the ground floor houses entrance spaces with reception of workers, an office space for users of the warehouse's merchandise area and changing rooms with showers.
On the other hand, on the second floor, we find the office space. Filtered by a waiting / reception room that redirects us to different spaces that make up the distribution; Executive offices, CEO's office, “open office”, Office, meeting rooms….
The warehouse is built with precast concrete pieces and a glass curtain wall on the main façade.
Our idea was not to disassociate ourselves from this construction system and to dialogue with the existing elements.
When working with these existing elements, we opted to work with neutral tones and with tones similar to the gray of concrete, to generate homogeneity within the space. We achieve this by combining "islands" of exposed slab with their respective facilities. Confronting them with sober white plasterboard volumes that create an interesting contrast.
Spatially, through the furniture, glass, false ceilings and exposed slabs, a series of blocks are generated that subtly delimit the functions to which each surface is intended.
As it is a company that sells car parts, a small nod is made to this sector. By introducing industrial materials that provide identity to the offices, in this way, metallic cladding such as corrugated panels and deploye panels are sought to refer to the aesthetics of the automobile workshop. These panels help us in a significant way to generate lighting effects thanks to their reflections and transparencies.
In this way we create an entrance tunnel lined with deploye panels illuminated in a rhythmic way to generate a sensation of movement. We use this same effect on the second floor in the corridors to generate dynamism in the transition areas.


