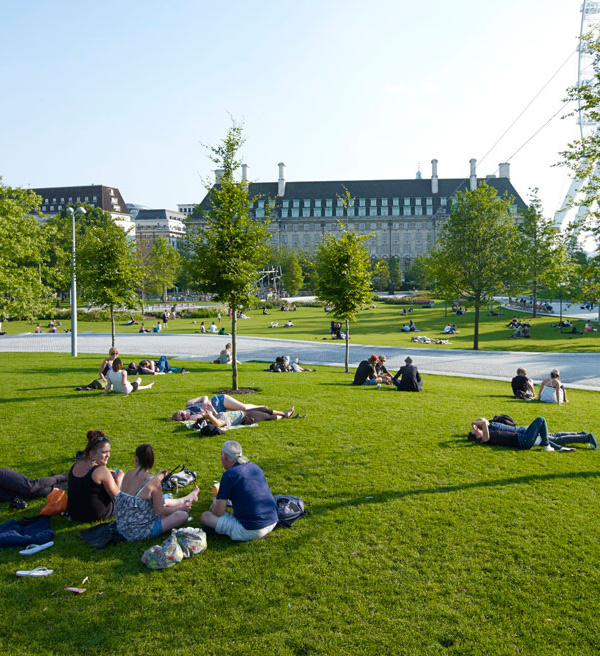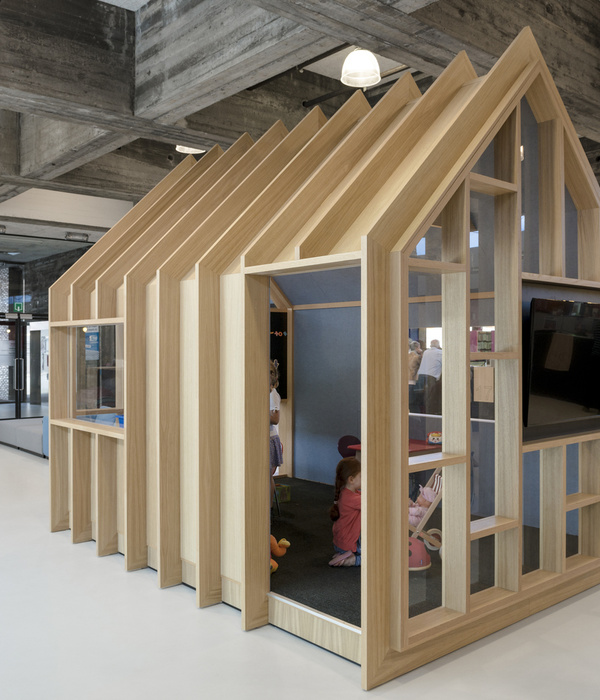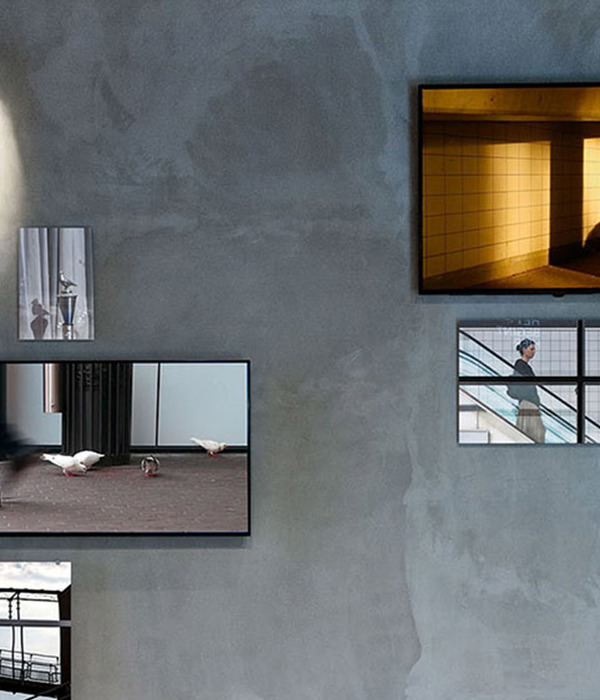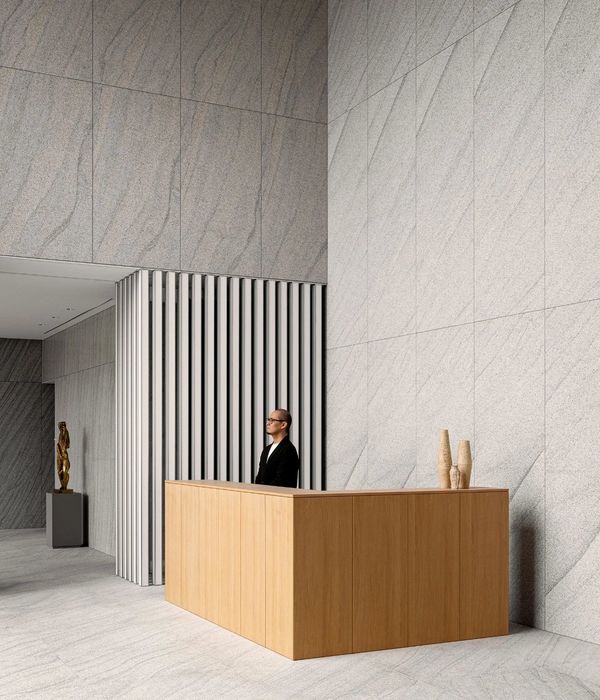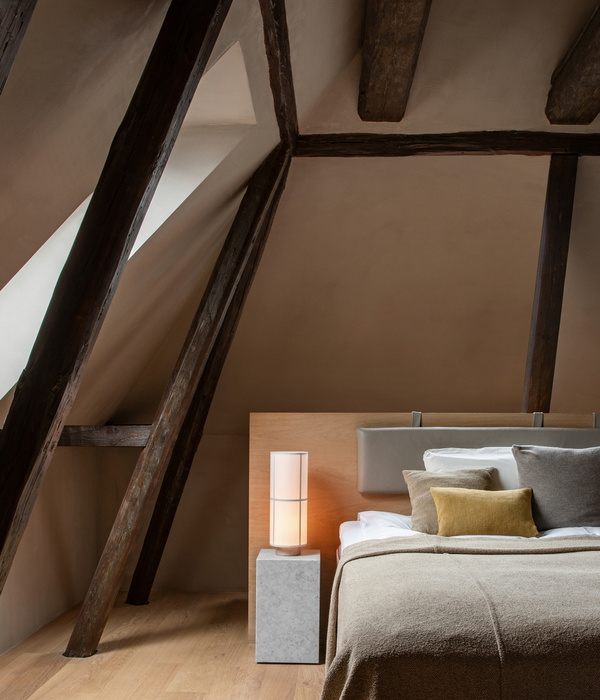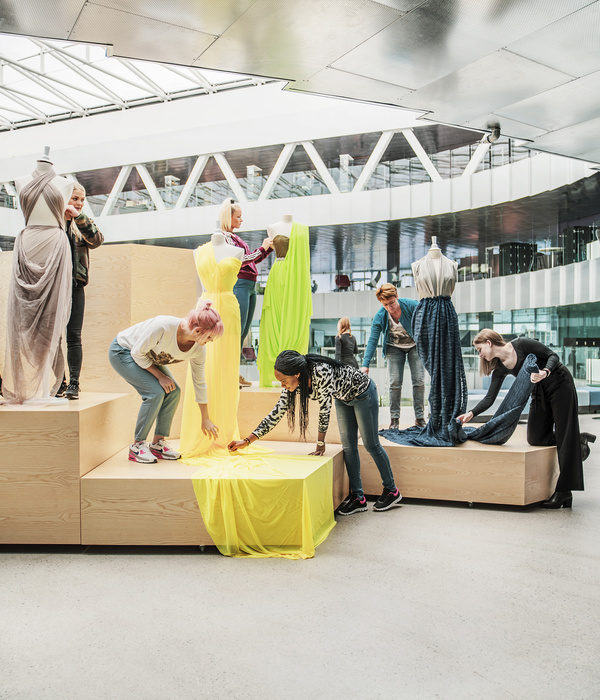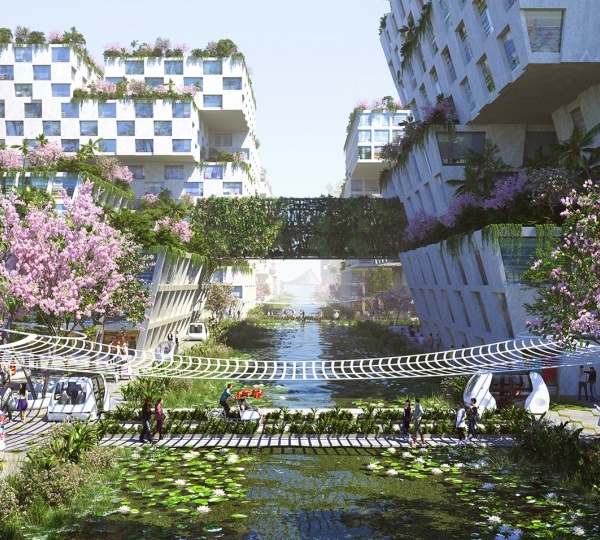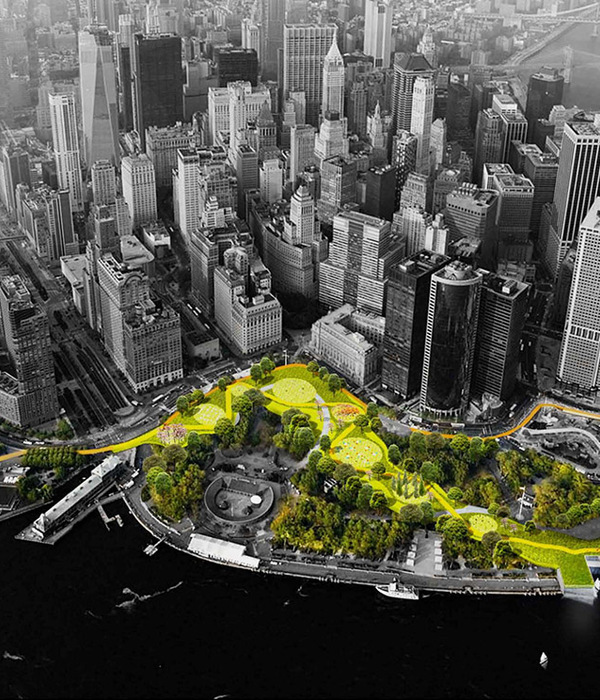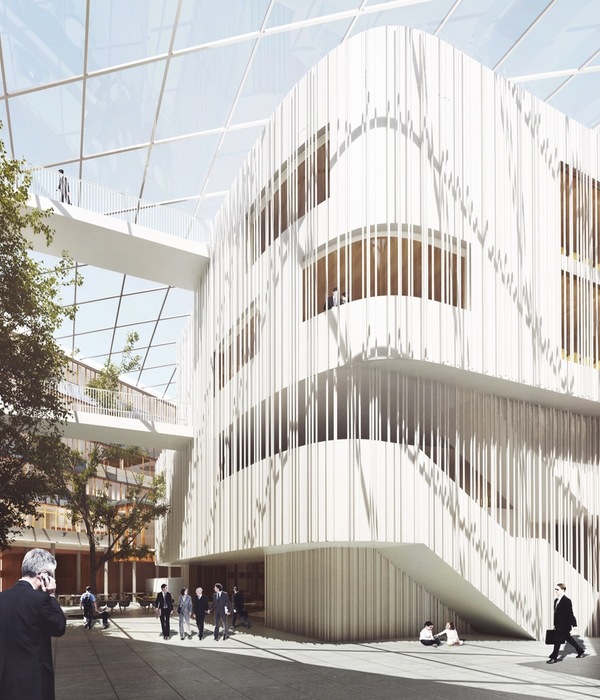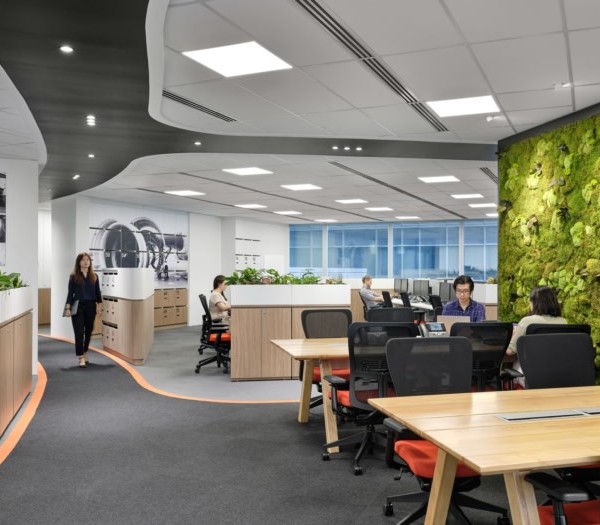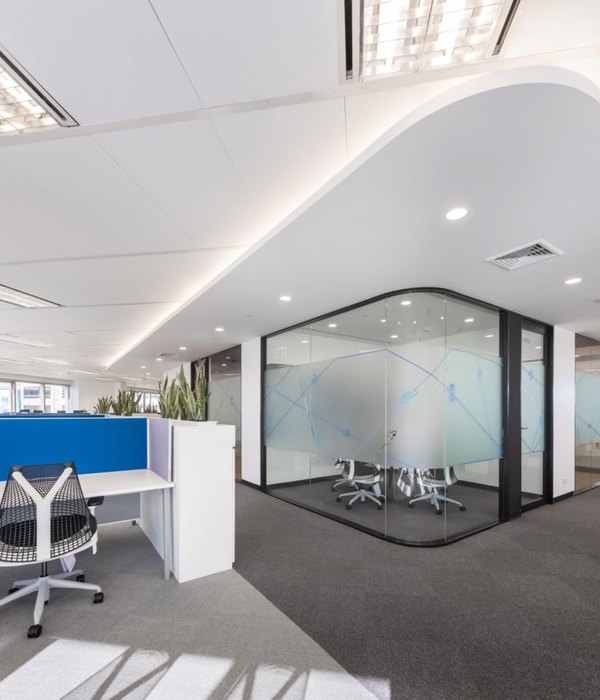Firm: Pelli Clarke & Partners
Type: Commercial › Office
STATUS: Built
YEAR: 2018
SIZE: 500,000 sqft - 1,000,000 sqft
Alexander Court is an urban Trophy Class office complex in the core of Washington DC’s Central Business District, which repositions two existing office buildings, 2001 K Street and 2000 L Street, where the latter was nearing the end of its lifespan. Transformed by a four-story vertical addition, new façade cladding, and interior finishes for 2000 L Street, Alexander Court provides gracious new public spaces for tenants. A new central lobby, mezzanine, and an iconic 12-story atrium physically and aesthetically unify the two buildings. The development features improvements to the overall vertical transportation systems, new storefronts, canopies and interior finishes.
Collectively, the two-story lobby, mezzanine, atrium, and adjacent spaces are redesigned as one coherent entry sequence. The centerpiece of the project is a reconfigured, expansive two-story lobby at the corner of 20th & L Streets, which transitions into the atrium and continues into the former main K Street building entry. This grand lobby is articulated on the exterior with an open and inviting appearance that welcomes visitors and tenants.
The atrium creates a vertical, sunlit spine between the existing K Street and L Street buildings and features a uniform wood fin element that wraps into both the K and L Street entrance lobbies, forming a solid wood ceiling. The floor and feature walls in the main lobby areas are covered primarily with dimensional stone. The diagonal lines, splitting the large surfaces of the walls into multiple, lit sections, are introduced to reflect a similar approach used on the exterior façade. These design components unifiy the entire public space located at different levels of the complex and mediates different aesthetics between the old and new. It also functions as a part of the project’s daylight control system.
The reconfigured exterior is expressed as a series of slanted, interweaving masses breaking the 400- foot long L Street façade into floor-to-ceiling, high performance, glassy components, juxtaposing smooth and textured surfaces. This expression, together with the east and west projections and upper floor setbacks, conceals the building’s mass, while revealing an architectural scale more consistent with neighboring structures. The vertical mass is divided into smaller scale sections composed of a base, middle and top that alter the perception of the building’s overall height from the street. The rooftop conference center and terrace provide open views of the National Cathedral to the northwest.
Alexander Court has achieved a LEED CS Gold rating.
{{item.text_origin}}

