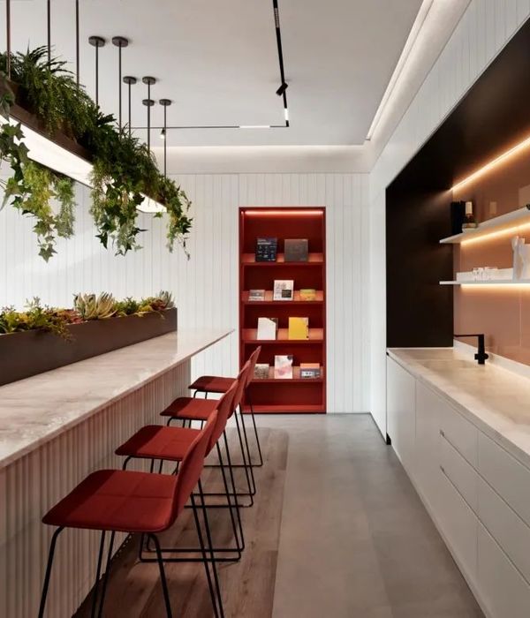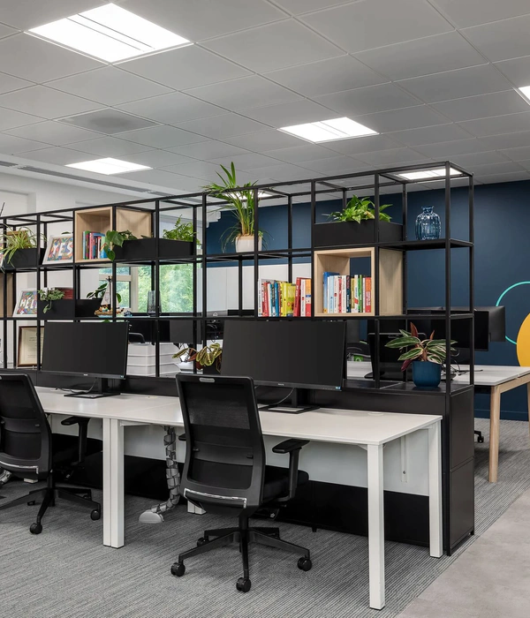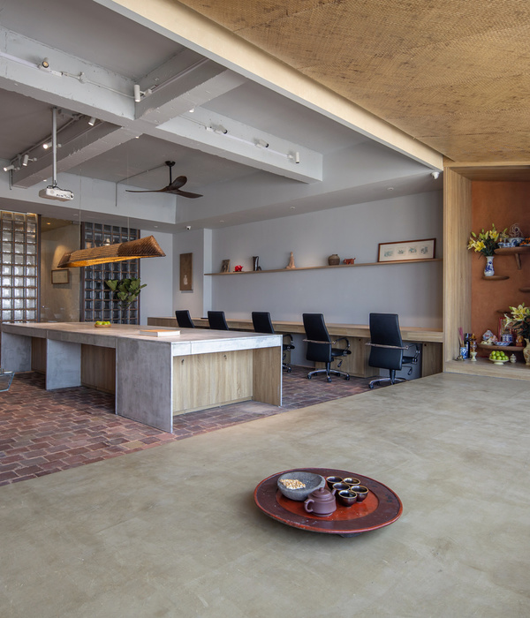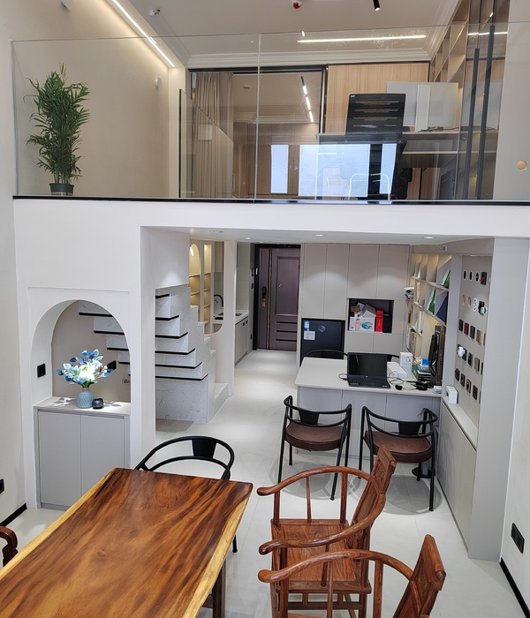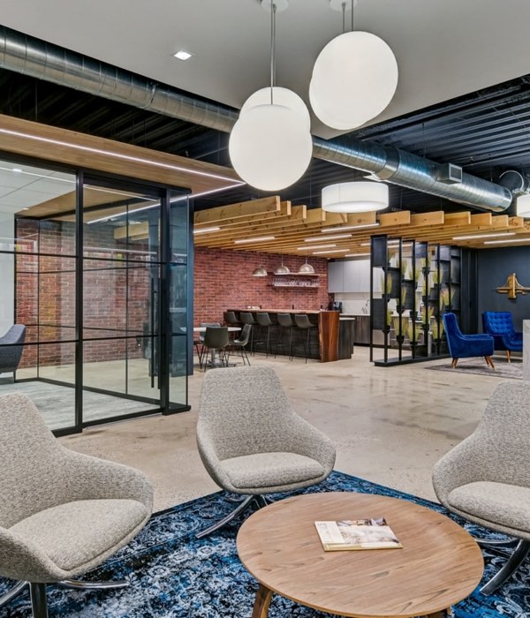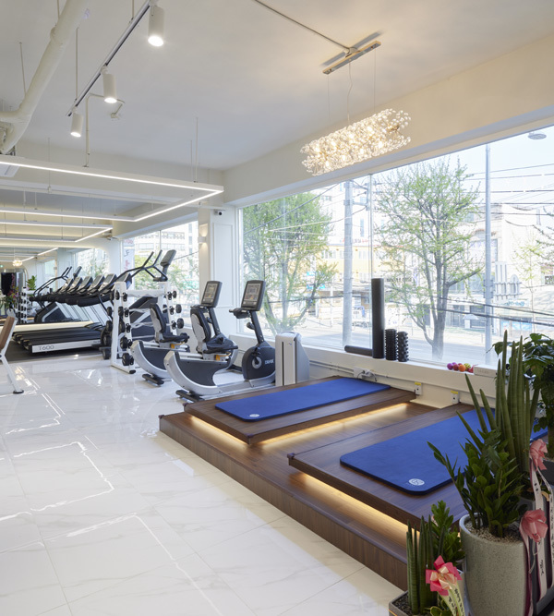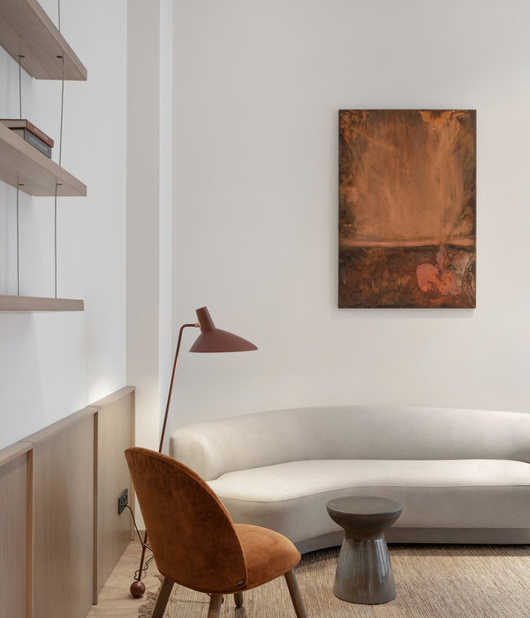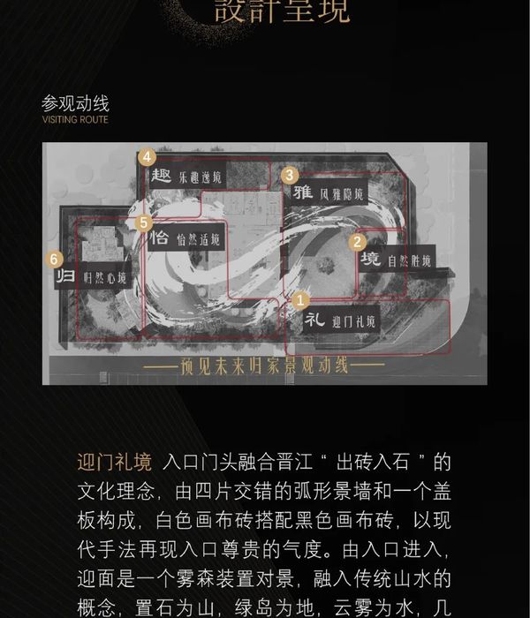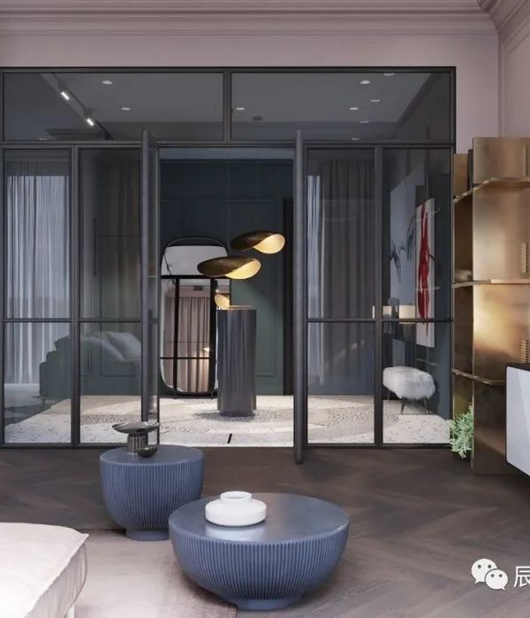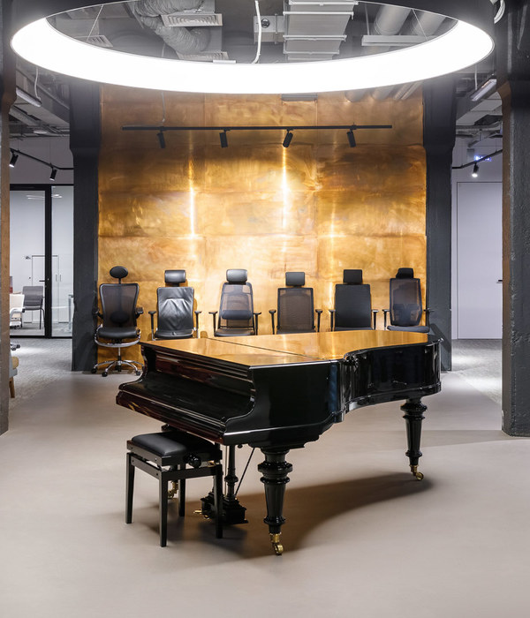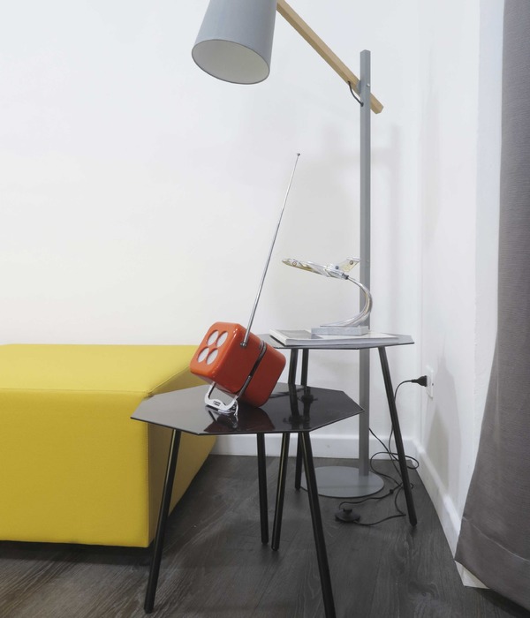大 U 方案 | 曼哈顿防洪新策略
非常感谢
BIG
.
Appreciation towards
BIG
for providing the following description:
BIG的大U击败148名对手,赢得REBUILD BY DESIGN竞赛3.5亿美元奖金。
其规划方案获得高度评价(美国能源秘书长,纽约市长,纽约州长,某参议员以及洛克菲勒基金会代表都是评审委员会成员)。位于纽约曼哈顿的这个大U被认为是一个具有变革性的弹性蓝图,能够有效的维护社区和经济,并对社区民生实现响应式关注和互动,让脆弱的高密度低洼带充满难以置信的活力。不仅仅抵御了洪水,更是改进了公共领域,提升了社会与环境的效益。防洪坝,不再是一道城市与水之间的墙,而是针对各社区设置的不同但又联系的串联珍珠。这个方案还能分期实施,根据各个区域的情况进行灵活调度。大U是一个联系名副其实联系社会各个力量(城市,房屋管理局,社会各界)的防洪系统,同时改善了城市环境,甚至增加了就业机会。CDBG-DR的资金将启动位于东侧的第一期建设—-东河公园桥护堤。人们可以轻松与俄国护堤进入沿海公园,公园中将终止耐盐植物,灌木,多年生植物,创造出一个具有包容力的城市多元栖息地。
The BIG Team is awarded $335 million to increase resiliency in Lower Manhattan, protecting the city against future storm surges while providing social and environmental benefits to the local community.
The Secretary of U.S Department of Housing and Urban Development, Shaun Donovan, NYC Mayor Bill de Blasio, Governor Andrew Cuomo, Senator Charles Schumer, and Zia Khan of the Rockefeller Foundation yesterday announced Big U, co-developed by BIG and Dutch One Architecture, as one of six winning solutions to protect U.S. cities from increasingly intense weather events.
Founded in 2013 as a response to Hurricane Sandy’s devastations, Rebuild by Design called for an innovative community- and policy-based solution to promote resilience in the Sandy-affected region. Big U is selected as one of the winners of the year-long competition among ten multidisciplinary design teams and a total of 148 international applicants.
“The winning proposals are truly transformative and serve as blueprints for how we can safeguard the region and make it more environmentally and economically resilient,” said Secretary Shaun Donovan. “It’s my hope that Rebuild by Design will inspire other public-private partnerships to spur innovation and resilience in other parts of the country and around the world. By investing in these proposals, we are going to ensure that when the next storm comes, the region will be safer and better prepared.”
Coined the ‘Big U’, the systematic approach encircles Manhattan responding directly to the needs and concerns of the area’s communities. Running from West 57th Street south to The Battery and up to East 42nd Street, the Big U protects 10 continuous miles of low-lying geography that comprise an incredibly dense, vibrant, and vulnerable urban area. The team’s approach is rooted in the two concepts of social infrastructure and hedonistic sustainability. The Big U not only shields the city against floods and storm water; it provides social and environmental benefits to the community, and fosters an improved public realm. The team envisions three compartments that function independently to provide flood protection. Each compartment comprises a physically discrete flood-protection zone that can be isolated from flooding in adjacent zones. At the same time, each presents opportunities for integrated social and community planning. The compartments work in unison to protect and enhance the city, yet each compartment’s proposal is designed to stand on its own.
“The Big U is an example of what we call Social Infrastructure. The High Line shows how a decommissioned piece of infrastructure – the abandoned elevated railway – can be transformed into a public space and green landscape. We asked ourselves: What if we could envision the resilience infrastructure for Lower Manhattan in a way that wouldn’t be like a wall between the city and the water, but rather a string of pearls of social and environmental amenities tailored to their specific neighborhoods, which also happens to shield their hinterlands from flooding. The Big U will not only make the waterfront more resilient but also more accessible and inviting to the citizens around it.” Bjarke Ingels, Founding Partner, BIG.
Proposed solutions for the components were designed in close consultation with the associated communities and a number of local, municipal, State and Federal stakeholders; each proposal has a benefit-cost ratio greater than one; and each is flexible, easily phased, and able to integrate with existing projects in progress.
Matthijs Bouw, founder of co-lead One Architecture comments: “The Big U really shows the power of design in building coalitions.
In an intensive process with the community, the city and the housing authority we discovered how a well-designed flood protection system can have multiple benefits: housing preservation, improved urban spaces, and jobs. Sometimes people say about climate change that it is really a problem that is shared by everyone. In The Big U, we think that the benefits of investment in protection against it should also be shared.”
CDBG-DR funds will be used to implement the first phase of the proposal along the Lower East Side, creating a ‘bridging berm’ at the East River Park. The bridging berm provides robust vertical protection for the Lower East Side from future storm surge and rising sea levels. The berm also offers pleasant, accessible routes into the park, with many unprogrammed spots for resting, socializing, and enjoying views of the park and river. Both the berms and bridges will be wide and planted with a diverse selection of salt tolerant trees, shrubs, and perennials to create a resilient urban habitat.
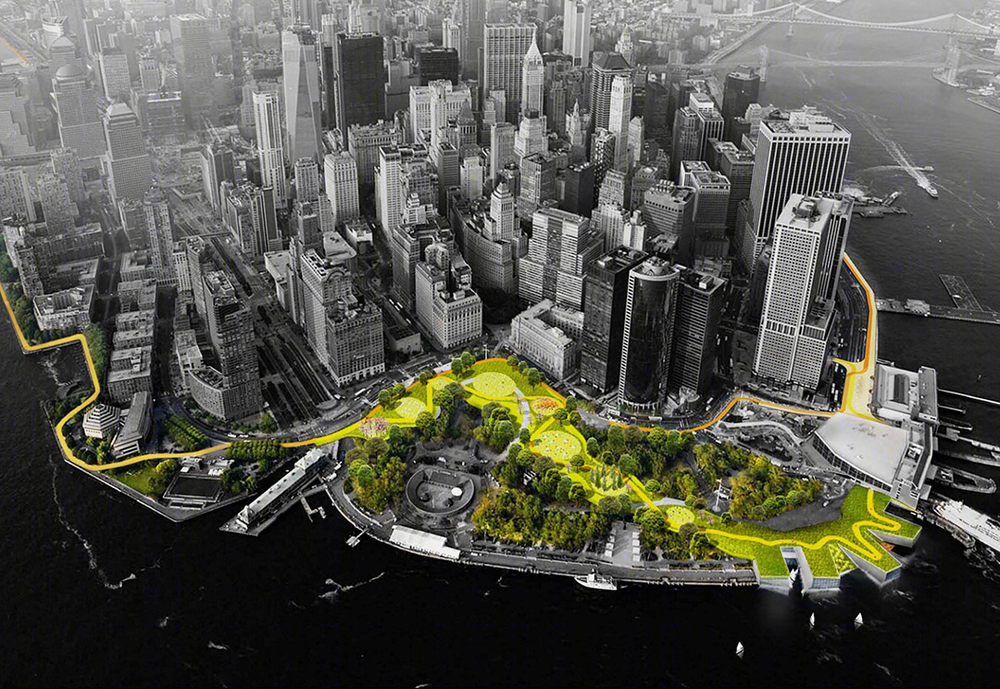
丹麦建筑事务所BIG最近针对曼哈顿岛各个社区和焦点设计了一个U型的保护系统提案,该系统西达57街,东至42街,绵延10英里,为低洼地带提供了一个超乎想象的活力保护带。
保护带不仅屏蔽雨洪,还针对各个不同的公共领域做出不同的社区和环境改建,提供各个相对独立的区域灵活化功能块。采用物理防护的办法保护区域免遭洪水破坏。这些区域可以单独建设,最后完成闭合。
The Big U is a protective system that encircles Manhattan, responding to the needs and concerns of the island’s diverse communities.
Stretching from West 57th Street south to The Battery and up to East 42nd Street, the Big U protects 10 continuous miles of lowlying geography that comprise an incredibly dense, vibrant, and vulnerable urban area.
The proposed system not only shields the city against floods and stormwater; it provides social and environmental benefits to the community, and fosters an improved public realm. For Phase 3 of Rebuild by Design, the Big U team created coordinated plans for three contiguous but separate regions of the waterfront dubbed “compartments.” Each compartment comprises a physically discrete flood-protection zone that can be isolated from flooding in adjacent zones. Each presents unique opportunities for integrated social and community planning. The compartments work in concert to protect and enhance the city, but each compartment’s proposal is designed to stand on its own. Proposed solutions for the components were designed in close consultation with the associated communities and many local, municipal, State and Federal stakeholders; each proposal has a benefit-cost ratio greater than one; and each is flexible, easily phased, and able to integrate with existing projects in progress.

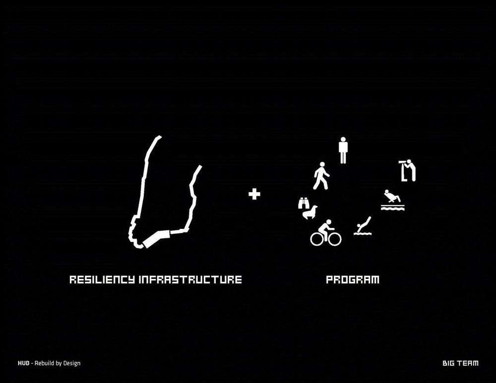
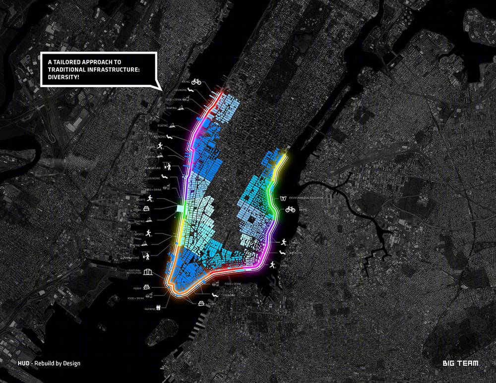
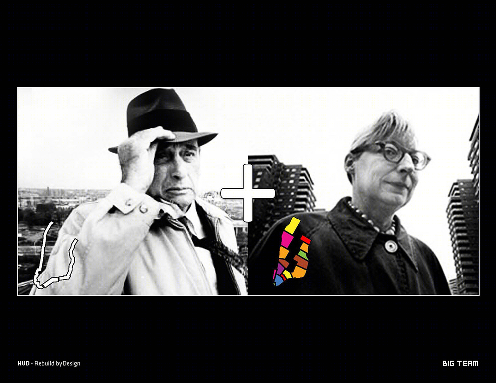
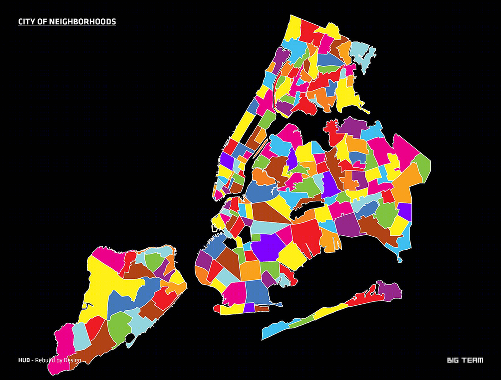
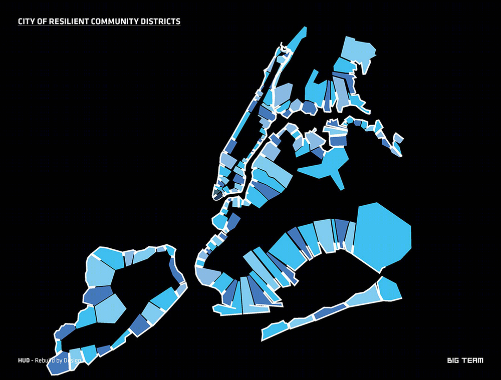
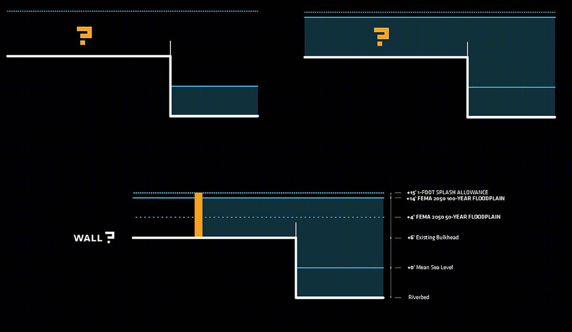

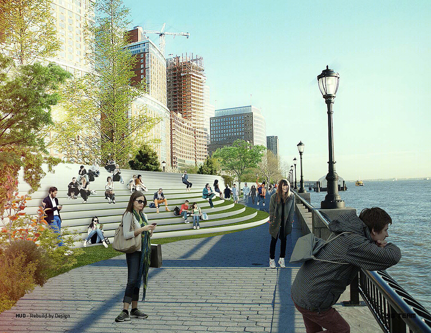
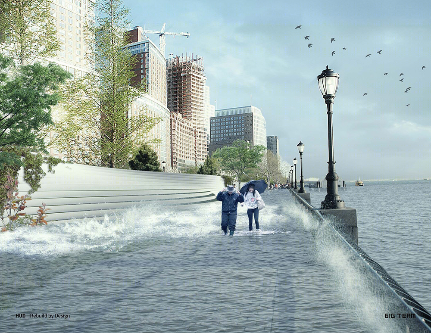
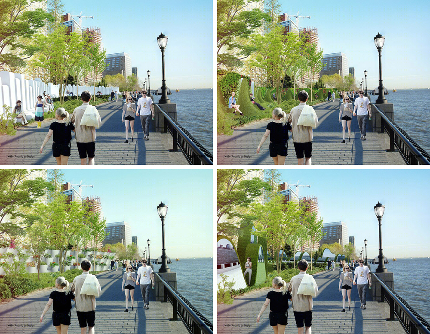
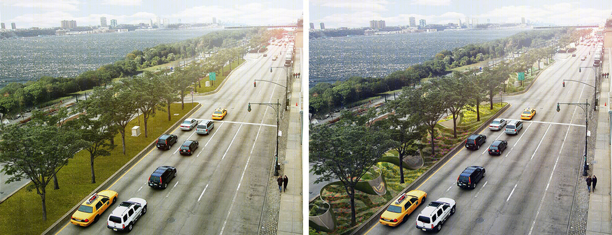
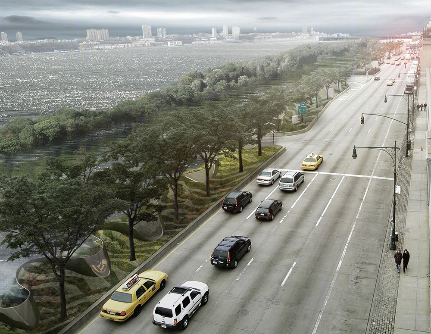
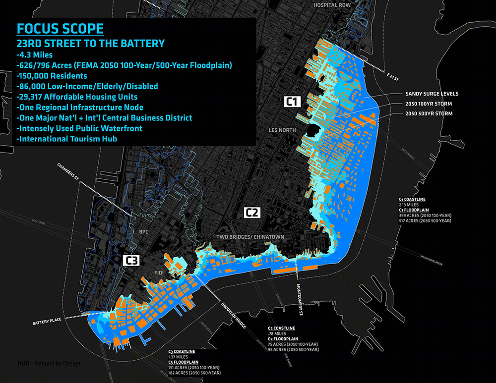
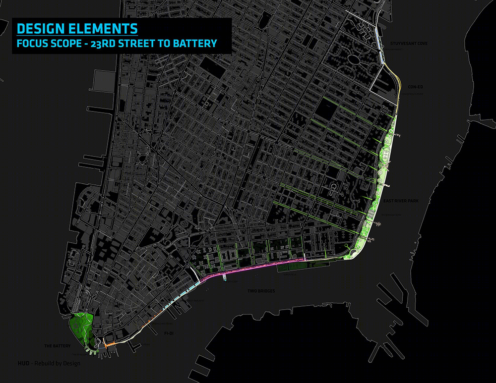
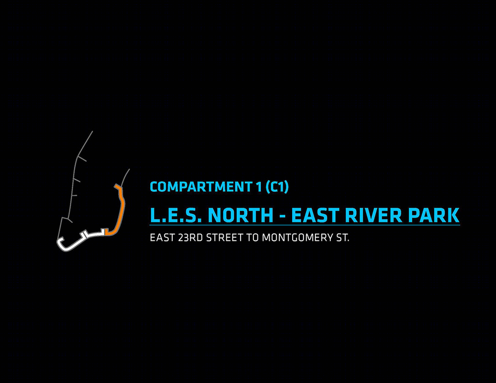
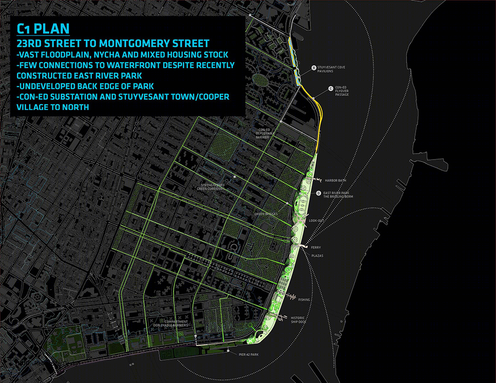
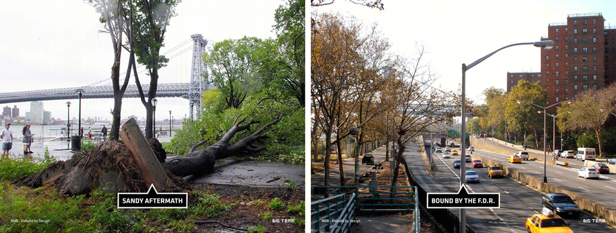

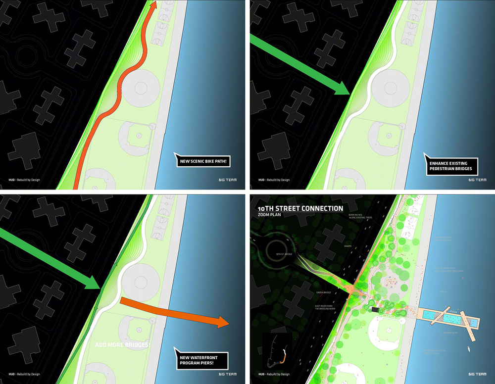
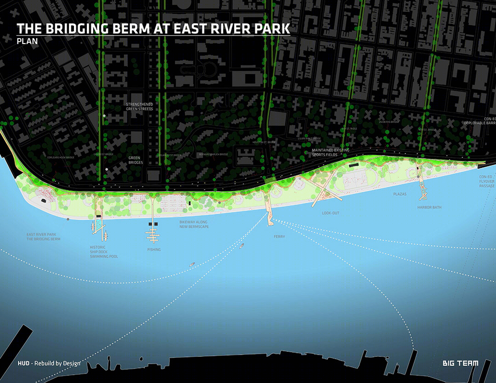
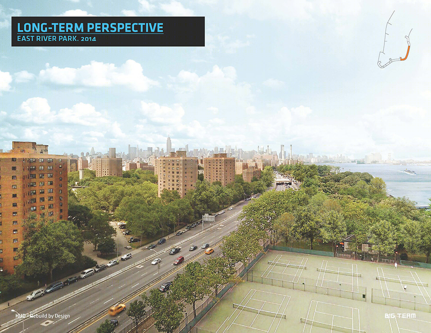
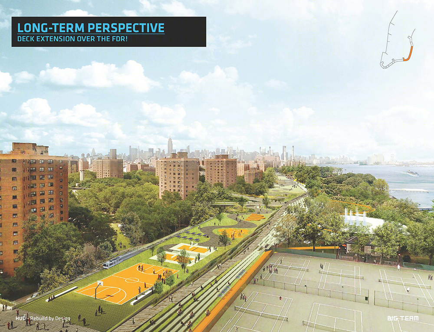
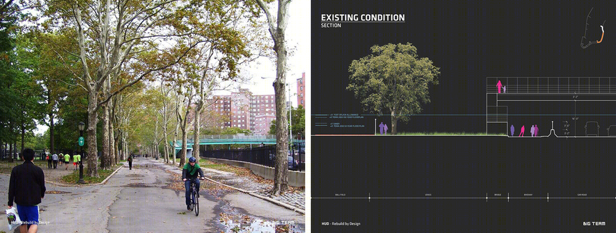
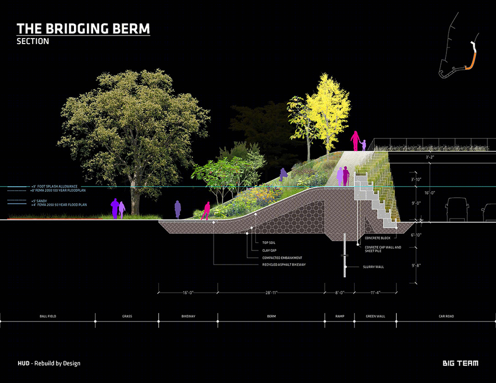

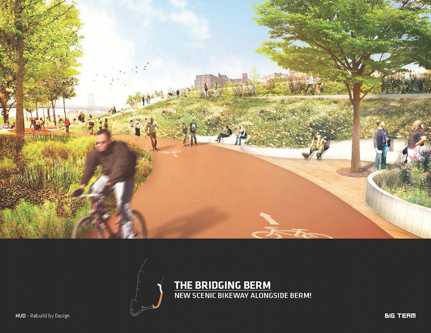
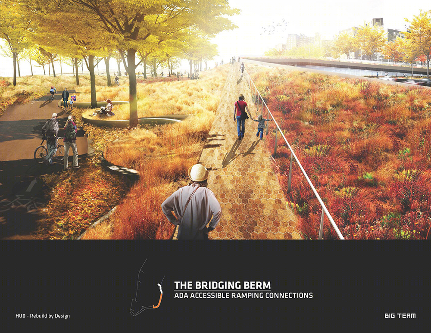
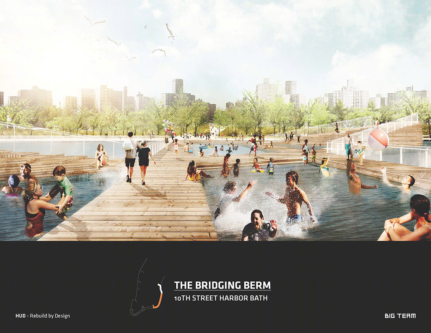
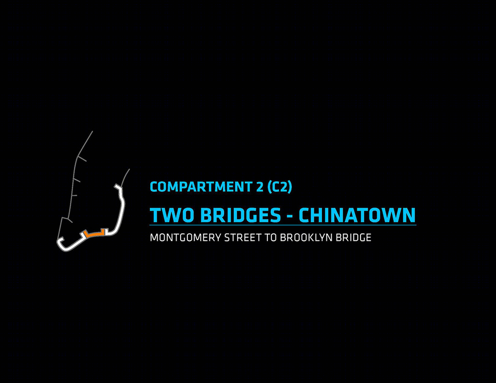
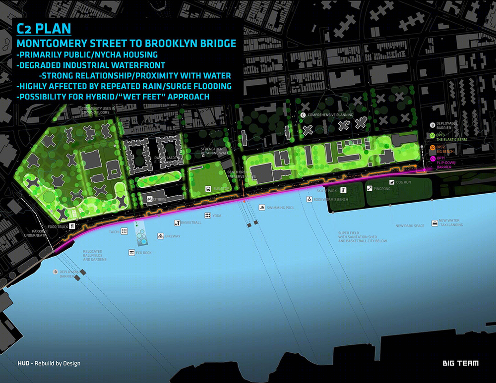
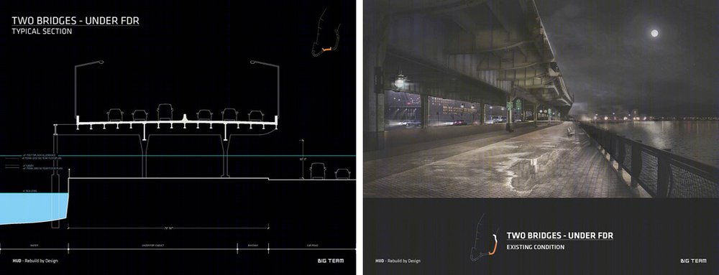
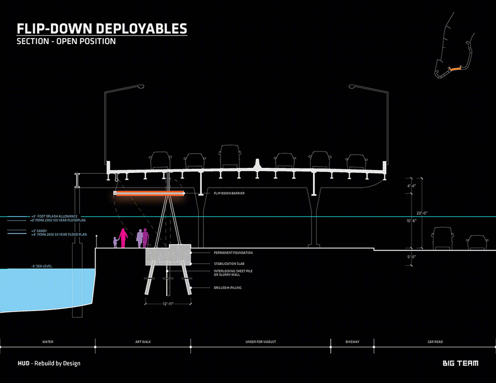
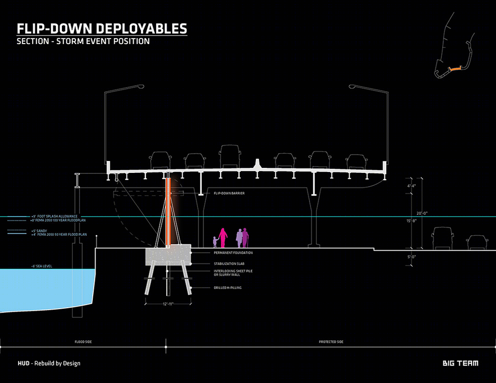
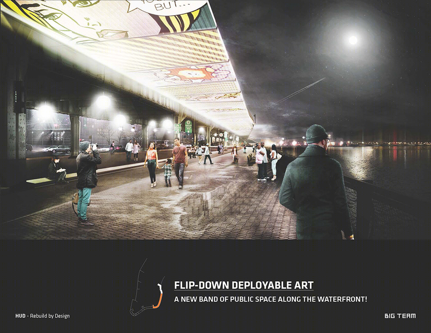
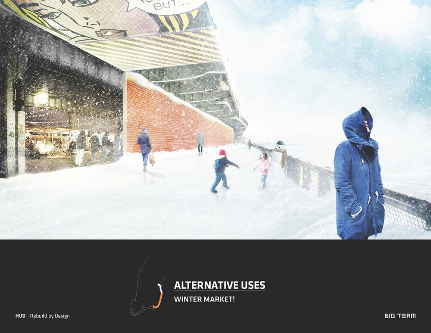
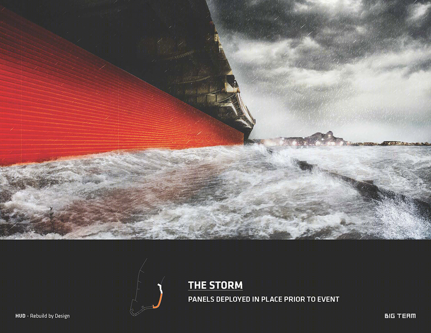
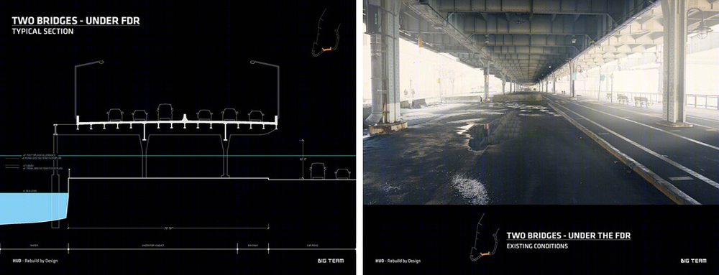
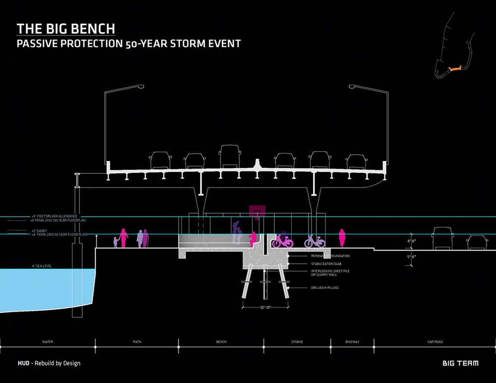
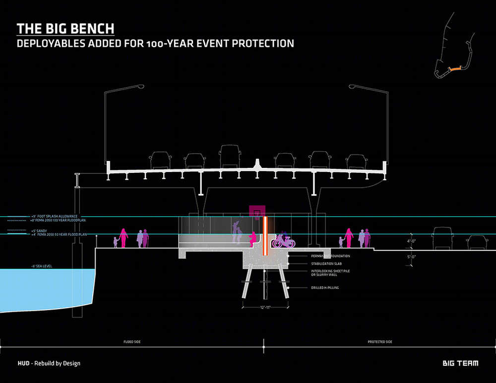
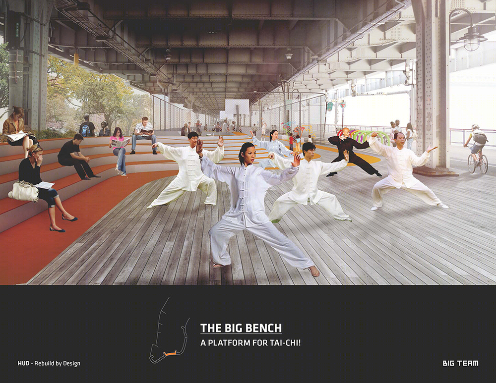
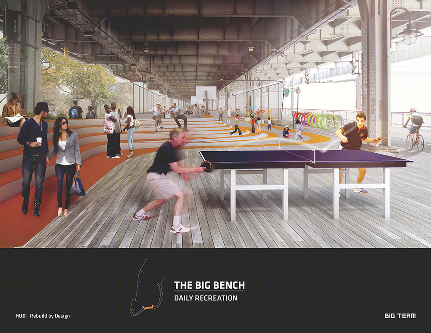
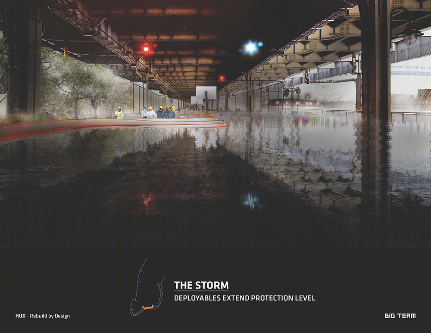
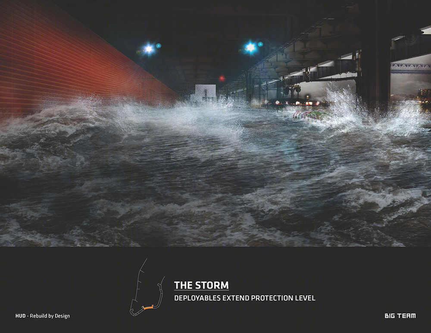
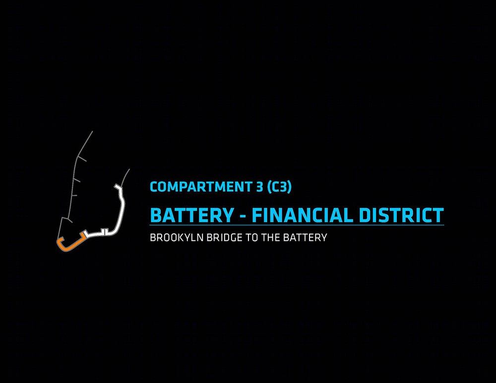
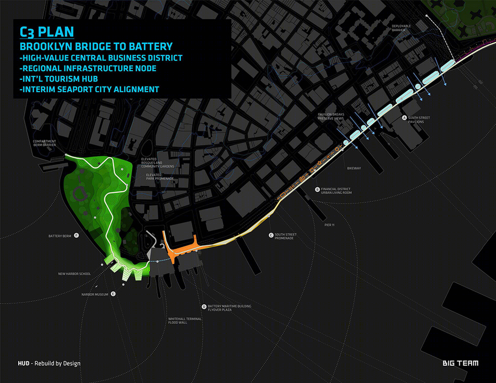


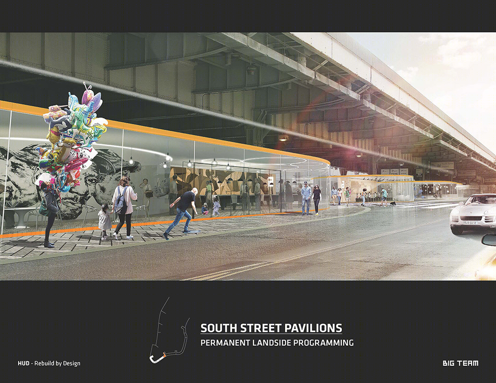
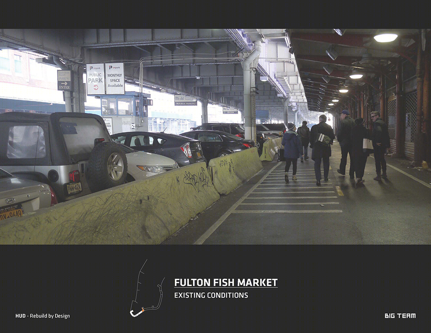
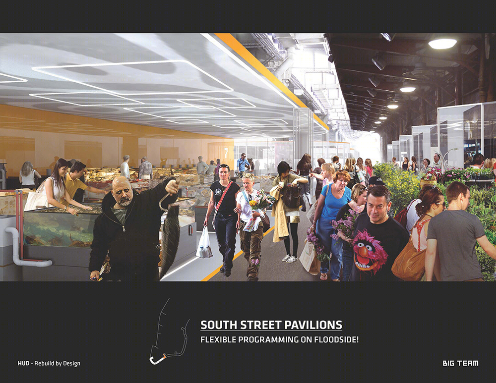
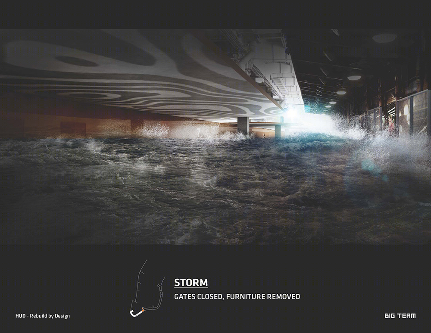
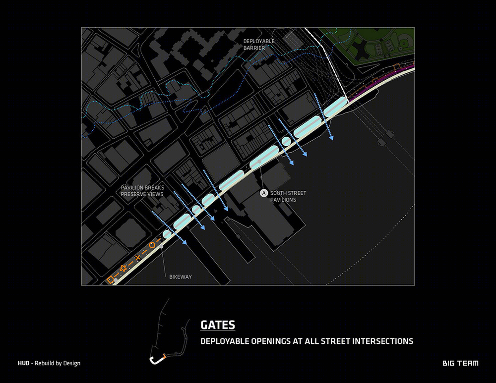
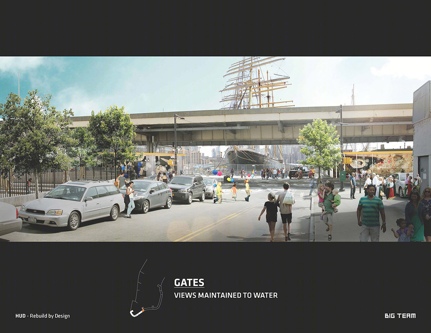
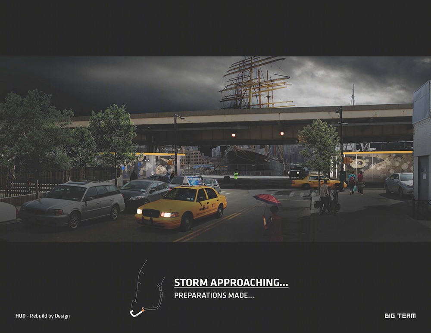
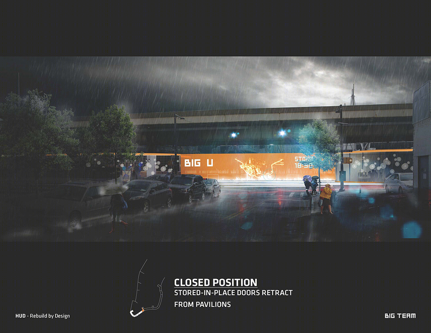

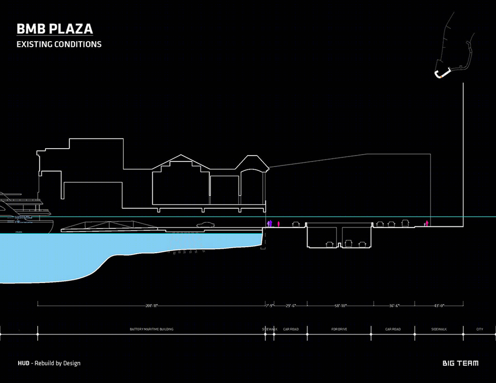
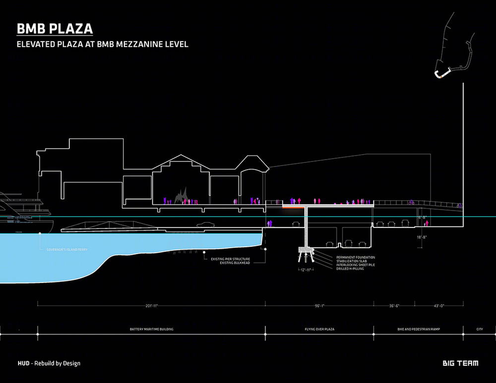
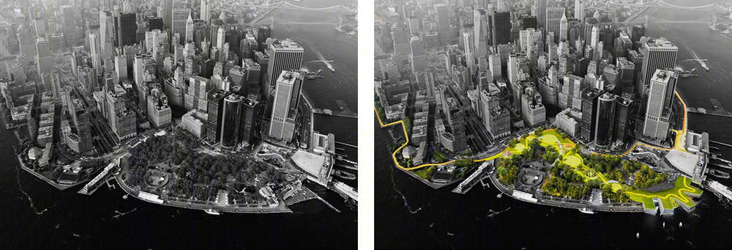
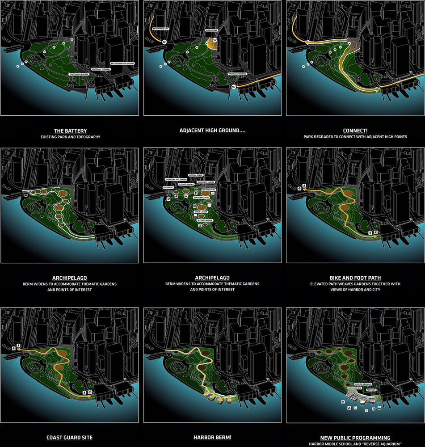
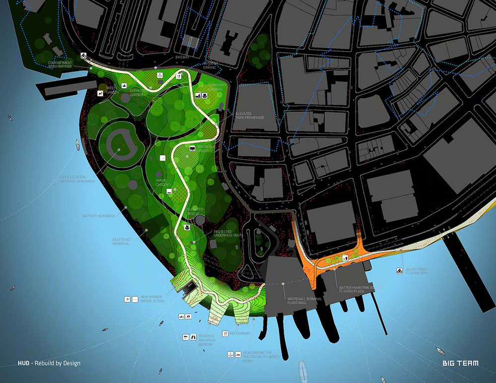
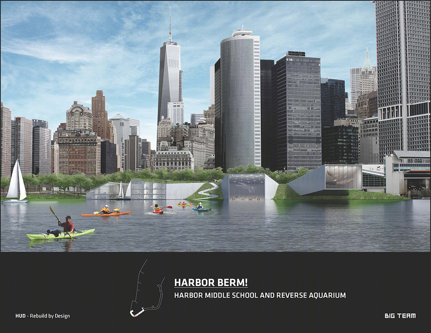
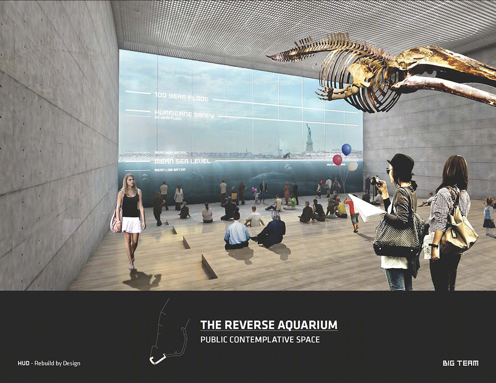
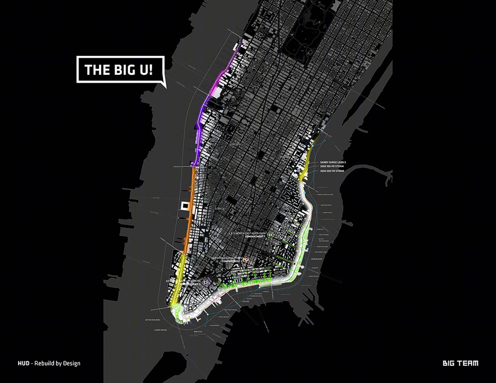
PROJECT DATA
Name: THE BIG U – REBUILD BY DESIGN
Code: HUD
Date: 21/03/2014
Program: Urbanism
Status: In Progress
Size in m2: 1000000
Project type: Federal competition
Client: U.S. Department of Housing and Urban Development
Collaborators: ONE Architecture, Starr Whitehouse, James Lima Planning + Development, Level Infrastructure, Buro Hap pold, Arcadis, Green Shield Ecology, AEA Consulting, Project Projects, School of Constructed Environments at Parsons The New School
for Design
Location Text: Lower Manhattan
Location: (40.7025,-74.0164)
Awards:
PROJECT TEAM
Partner in Charge: Bjarke Ingels, Kai-Uwe Bergmann, Thomas Christofferson
Project Leader: Jeremy Alain Siegel, Daniel Kidd
Team: Kurt Nieminen, Sun Yifu, David Dottelonde, Dammy Lee, Jack Lipson, David Spittler, Kenneth Amoah, Choonghyo Lee,
Wesley Chiang, Taylor Hewett, Patricia Correa Velasquez


