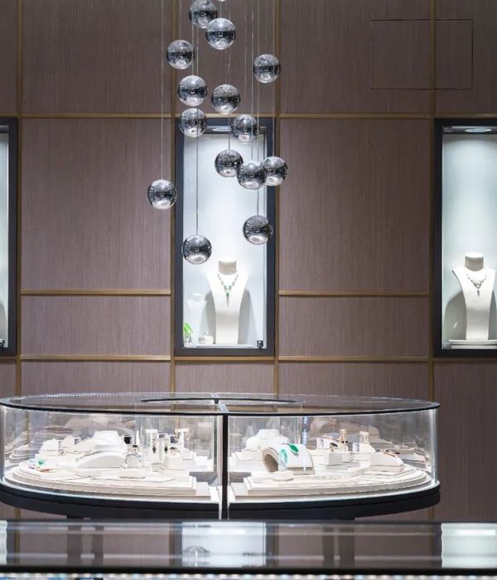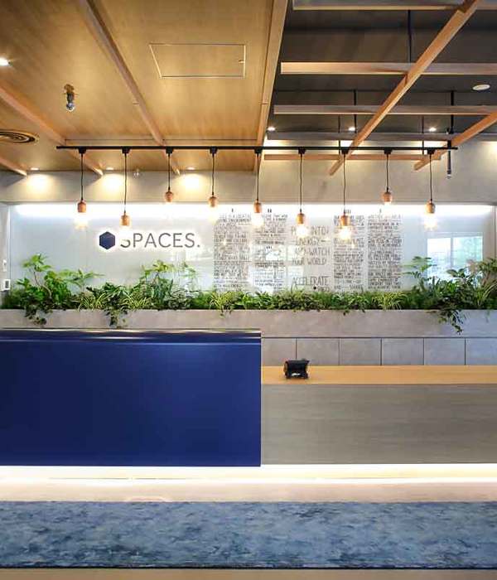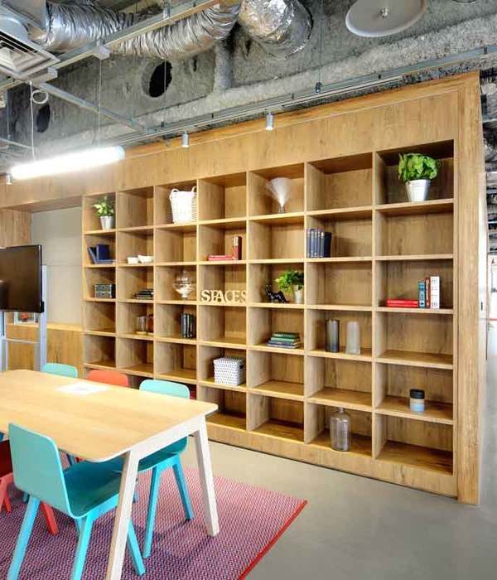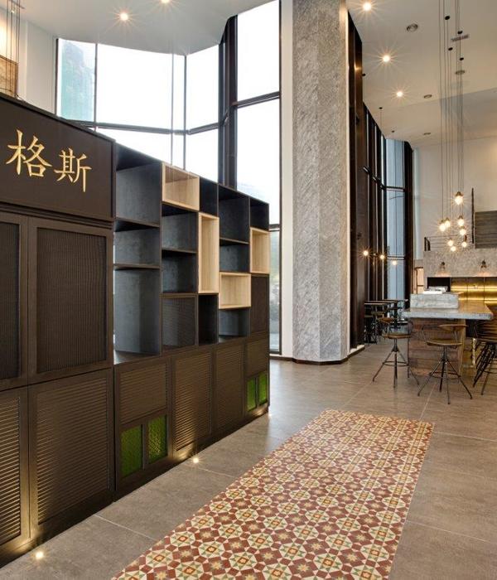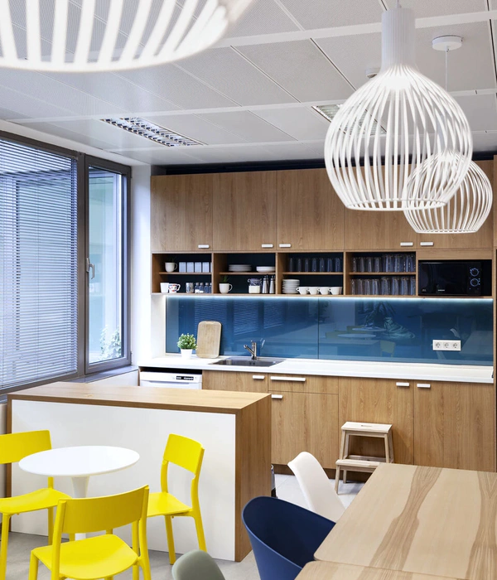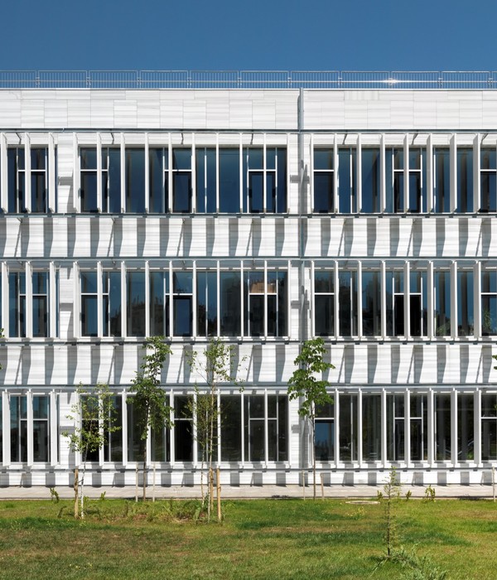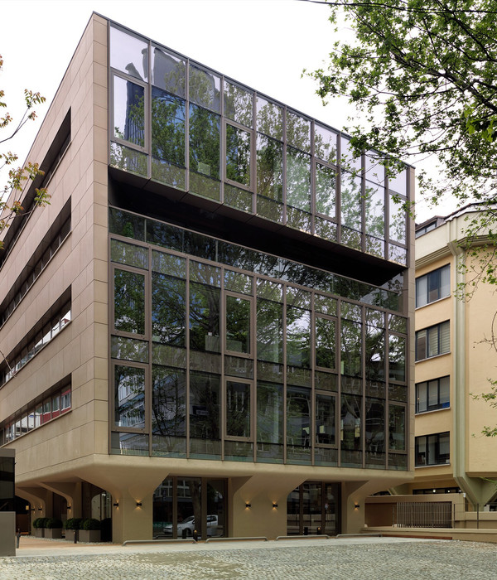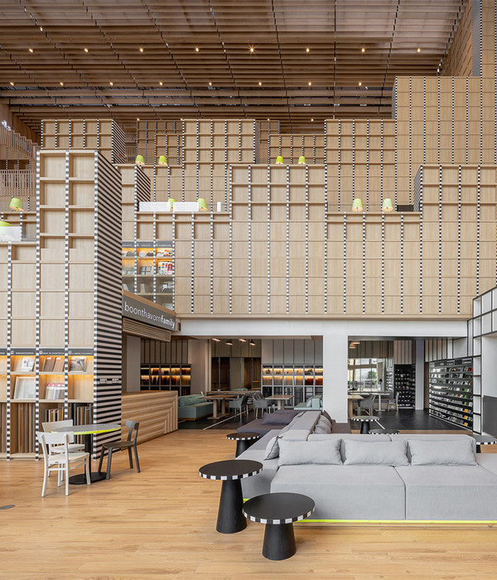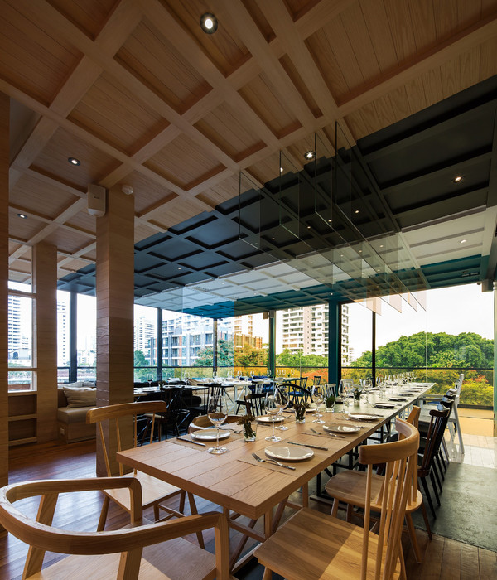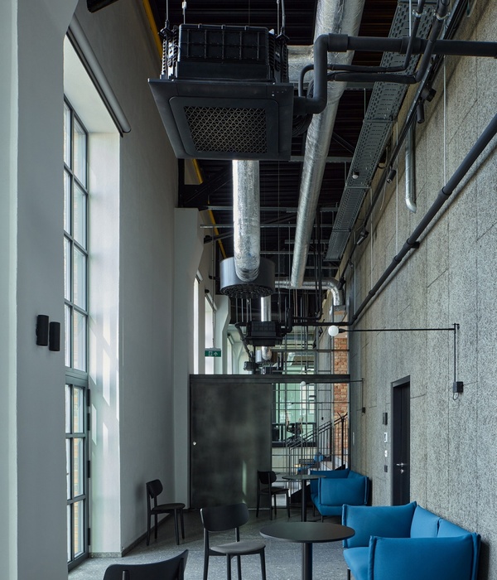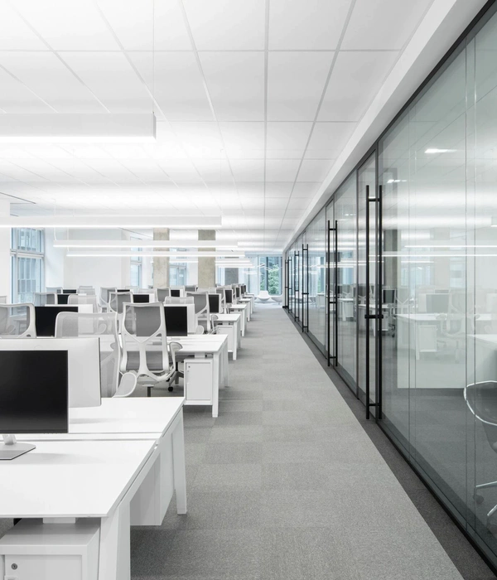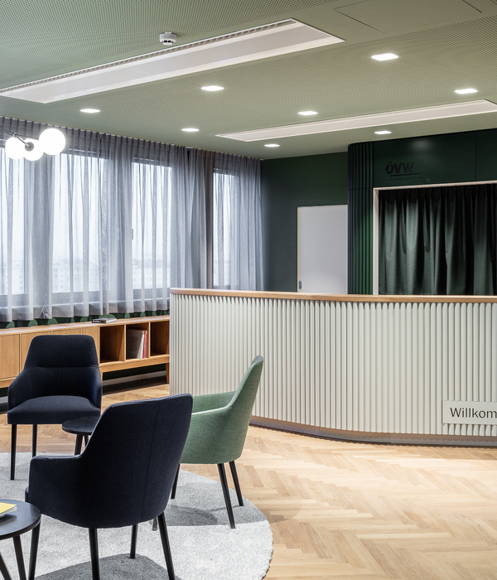Architects:Ector Hoogstad Architecten
Area :21373 m²
Year :2019
Photographs :Petra Appelhof
Manufacturers : AutoDesk, Boldit, Geelen Beton, Glasdesign, Mohringer Liften, N&S, OBI, Van GinkelAutoDesk
Builder :BAM Bouw en Techniek
Landscape :Buro Sant en Co
Engineering :Royal Haskoning
Clients : Gemeente Utrecht
City : Utrecht
Country : The Netherlands
The world’s biggest bicycle parking is the centerpiece of an urban redevelopment that reconnects the enlarged railway station to the historic city center of Utrecht. Underneath an iconic canopy, an elevated and revitalized public space welcomes visitors. By rigidly reorganizing logistics and banning most car accesses on the ground level, a spacious green pedestrian boulevard could be created -lined by new mixed-use buildings- that allows for direct routes toward the city’s cathedral and its’ cultural center. In the middle of the boulevard, underneath the elevated square, a three-story bike park for over 12,500 bicycles announces a future of sustainable mobility.
The bike-through possibility may be the world’s first …the concept is about speed and safety. The layout allows separating pedestrians and cyclists intuitively while approaching the station’s entrance. A digital system guides cyclists rapidly to free places. The parking can be used with a public transport chip card, convenient and quick. Stairwells and tunnels create direct connections to the elevated square, main terminal building and platforms. Ensuring good orientation and plenty of daylight, the stairwells are surrounded by glassed atria. Durable materials such as concrete, steel, and wood are used and the parking already won the “Betonprijs 2017”, a prestigious price granted by the concrete - association.
Three concrete columns supporting the giant canopy extend all the way down into the parking. These trumpet-shaped elements have a diameter of 5 meters at floor level, falling to 1.2 m at the top, and each one is cast as a single element. The environment is one of the development’s starting points: the bike-park is built to seduce more inhabitants and commuters to use bicycles and public transport instead of cars. This behavioral change reduces CO2 emissions by up to 95%. The available space was used highly effective and sustainable: the three-story bicycle parking is situated underneath the elevated square. Utrecht profits in many ways: a better public space with a spectacular bike-parking and moreover space for commercial development.
All this on top of the station without adding much polluting transport. Daylight in the parking has been maximized by atria covered by glass rooftops and large windows in the outer walls, supplemented by LED lighting. The cycle parking area is constructed using durable materials such as concrete, steel, and wood. With these raw materials, an atmosphere has been created that is best described as warm and intimate, creating a feeling of social safety. To achieve a vibrant and friendly city-center Utrecht takes action: highways are being replaced by more modest streets, also allowing for a new public street and square to be inserted at Utrecht Central Station, together with a bicycle parking garage with a world record capacity of 13.500 bicycles.
The new pedestrian boulevard has a slight bend in it to focus attention on the new railway terminal. It rises to a level of 6 meters to widen into a square where the entrances of both the station and the shopping mall are situated. An enormous iconic canopy marks the square and enables a dry crossing. The development is equally appealing to all users and guarantees quick, safe and convenient access whether you are heading for the train or inner city. The building adds an exciting and surprising architectural dimension to the city. Cycling through the garage has become a unique experience.
▼项目更多图片
{{item.text_origin}}

