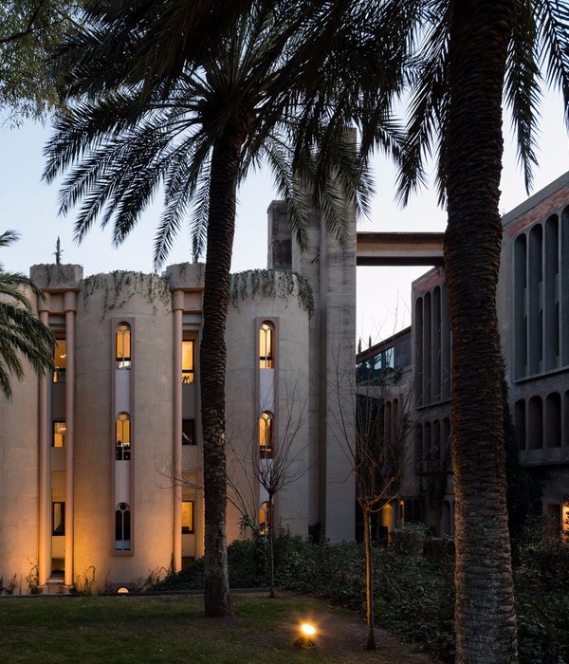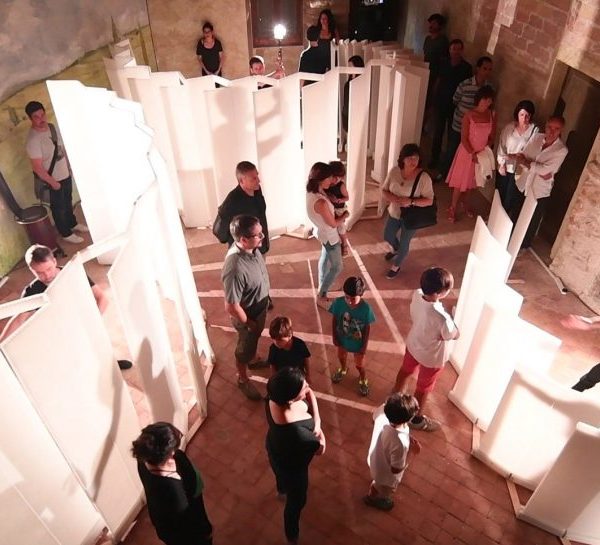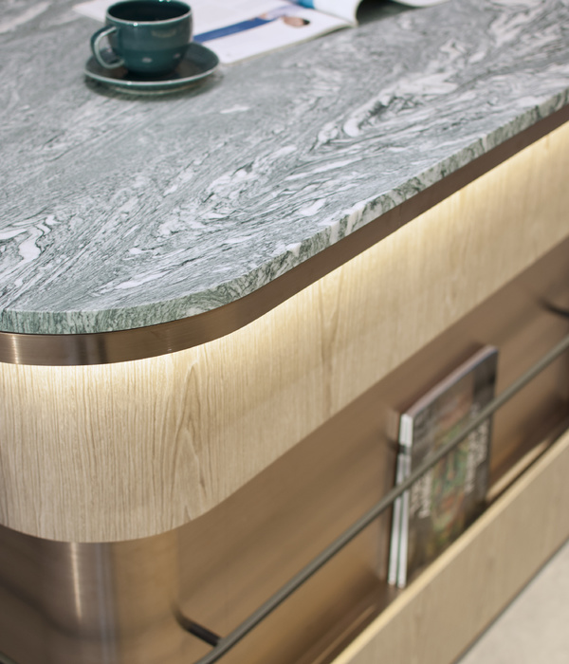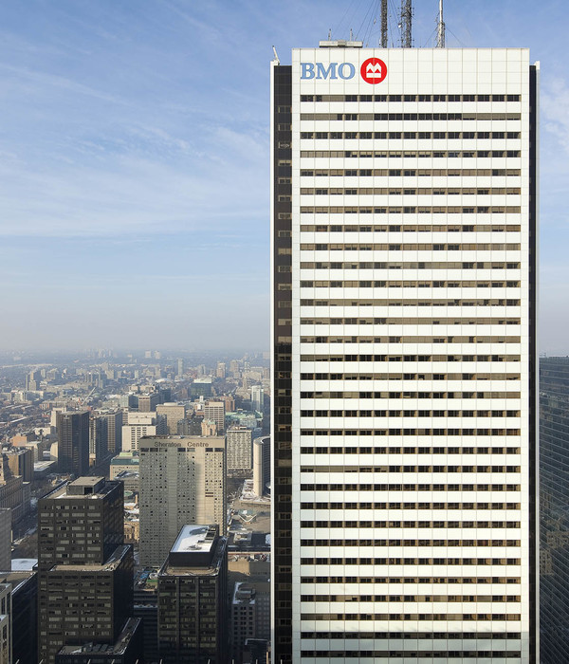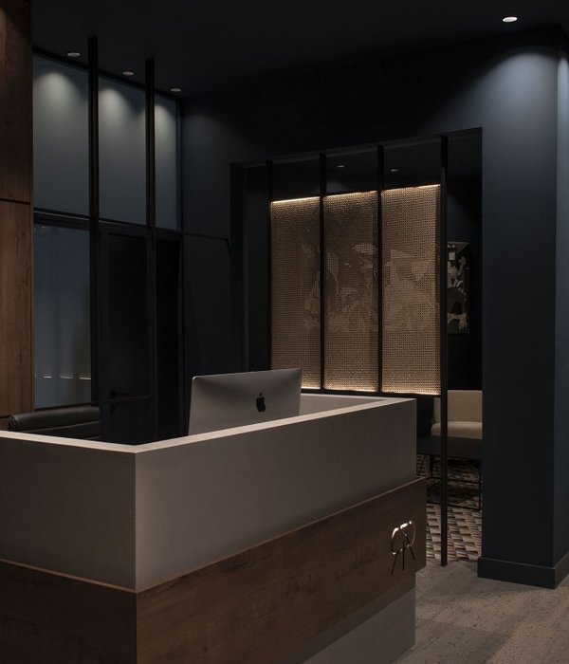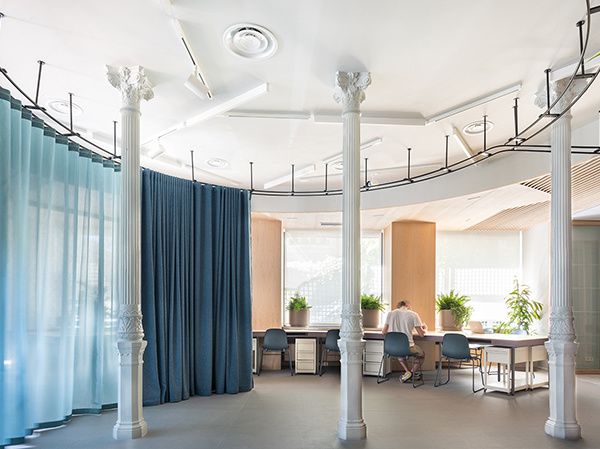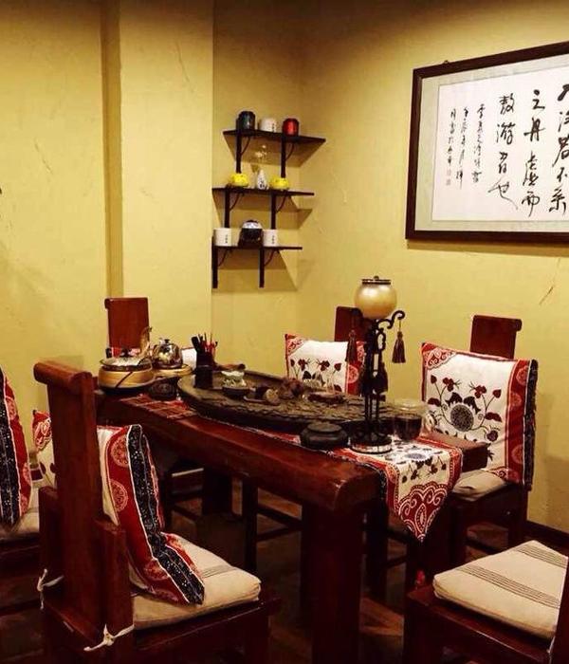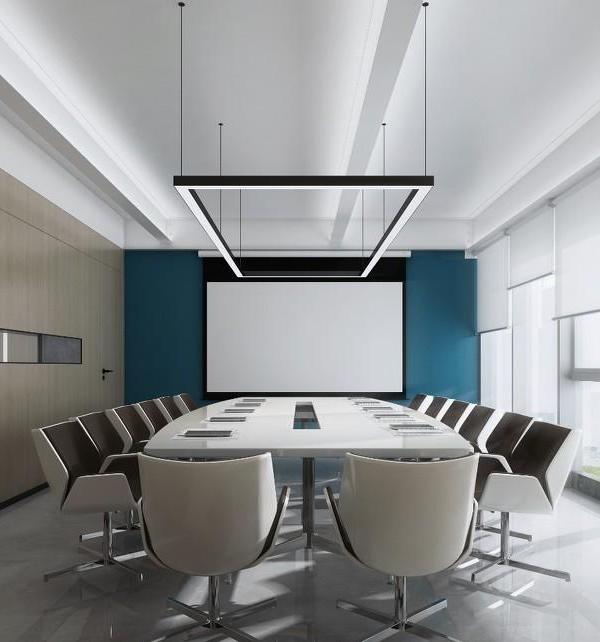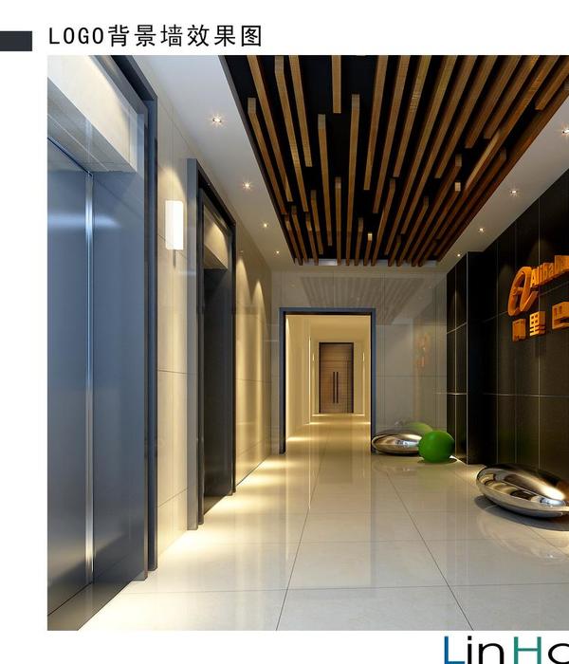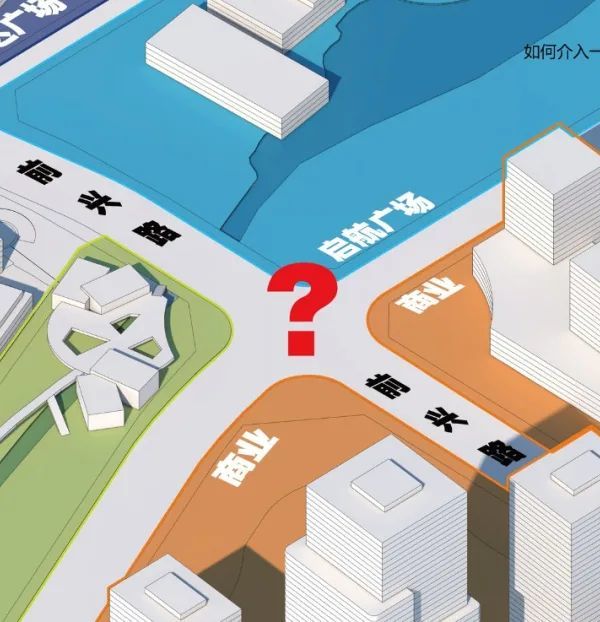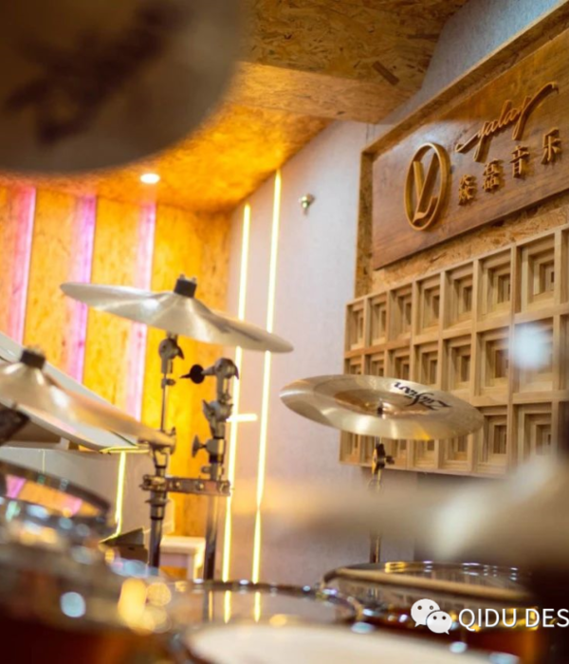Firm: Abramson Architects
Type: Commercial › Retail Shopping Mall Landscape + Planning › Urban Green Space
STATUS: Built
YEAR: 2016
SIZE: 100,000 sqft - 300,000 sqft
Neighborhood Revival at Hayden Tract
The original project site was located in an abandoned and blighted area of Culver City. Situated in between the Helms Bakery District, Downtown Culver City, and the new metro line station, this area had fallen behind and was in need of life. It was the perfect opportunity to inject this neighborhood with a dose of fresh and bold design.
PLATFORM is an iconic new design quarter located in the Hayden Tract neighborhood of Culver City. It is a collection of retail spaces, offices, and restaurants housed in 6 buildings that wrap around a central courtyard. From the architecture to the tenants, PLATFORM celebrates art and design across industries.
PLATFORM is unique in its urban atmosphere that blends grit and cultivated, found and discovered, and repurposed with new. The team at Abramson Teiger Architects was able to create a culture that celebrates uniqueness through various architectural diversities that still manage to exist in a definitive overall vision. The design acts as a memory book from occupants past. It is a resurrection and a celebration of abandoned prior operations that have now been reimagined through the art of architecture. The eclectic nature of the project derives from the history of this site, and our desire to keep those elements woven throughout.
Boxcar
There is a history to this site that has come full circle with the opening of the new metro line station. The project site’s history dates back to its existence as a railroad station that was frequented with freight trains. It was an abandoned railroad spur with old boxcars, which is where the box car building idea came from. It purposely looks stacked to represent the scattered abandoned shipping containers.
Greenhouse
The design of the event space on the top floor was inspired by a greenhouse. If you think about the abandoned box car site, you can also picture that over time, plants began to grow over. The greenhouse space is a reinvention of this concept, represented in a form that houses a physical space.
Landmark Repair Shop
In addition to its freight train history, the project site, more recently, acted as a car dealership. We integrated some elements of this history as well. The car repair bays were repurposed and now exist as individual shops and restaurants such as Loqui Taco Bar, Blue Bottle Coffee, and Aesop. These rows of car bays used to have garage doors that opened up to a slot for the car to pull in for repair work. Now, the garage doors have been replaced with glass storefronts and these slots are the store interiors.
Materials
Charred wood, poured concrete, pebbled siding, corrugated metal and rusted steel make up much of the material palate. These materials were chosen to coordinate with the design narrative and for their relative low maintenance and cost efficiency. The use of art as a material is prevalent throughout the complex. The original project site had been abandoned for some time, and it served as a canvas for beautiful street art on its exterior walls. The designers wanted to commemorate this with a mural on the parking structure. This also aides the design by breaking up the massing of the parking structure and serves as a focal point from inside the complex towards the parking. The commissioned mural is by popular artist Jen Stark.
Interior photographs included show retail and restaurant TI work by Abramson Architects.
Photography by Benny Chan
{{item.text_origin}}

