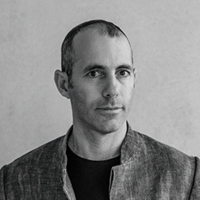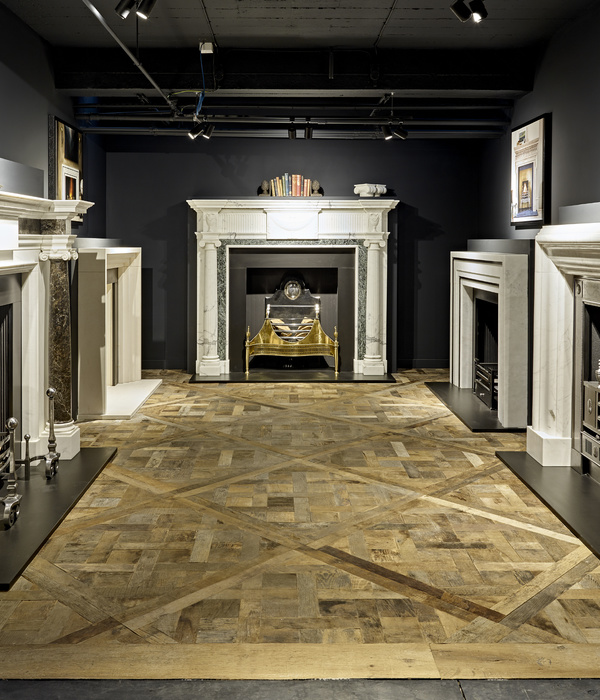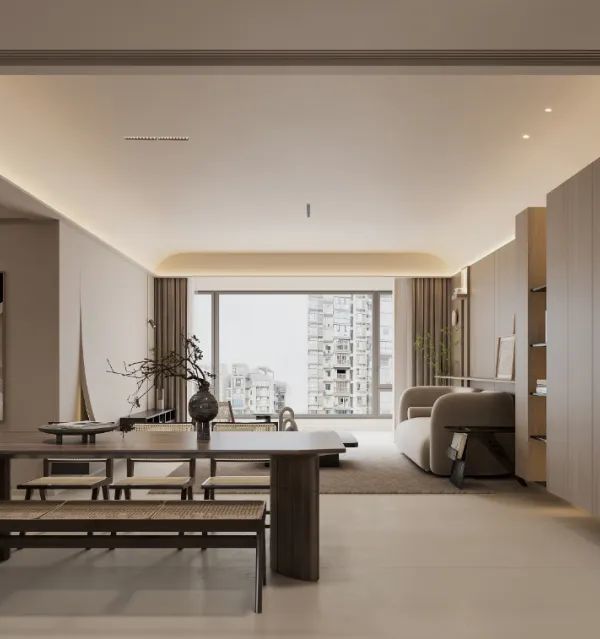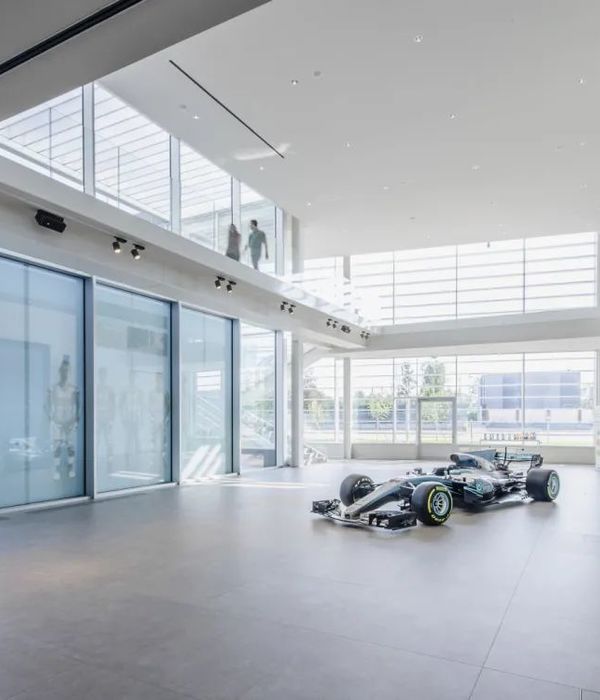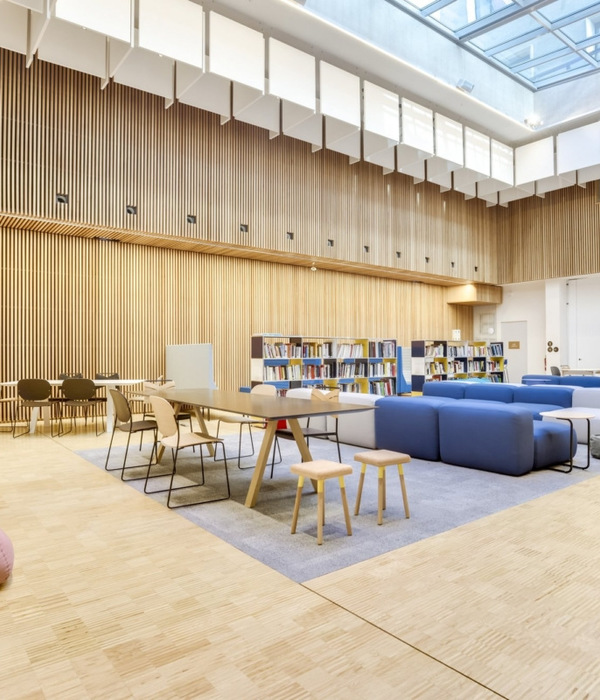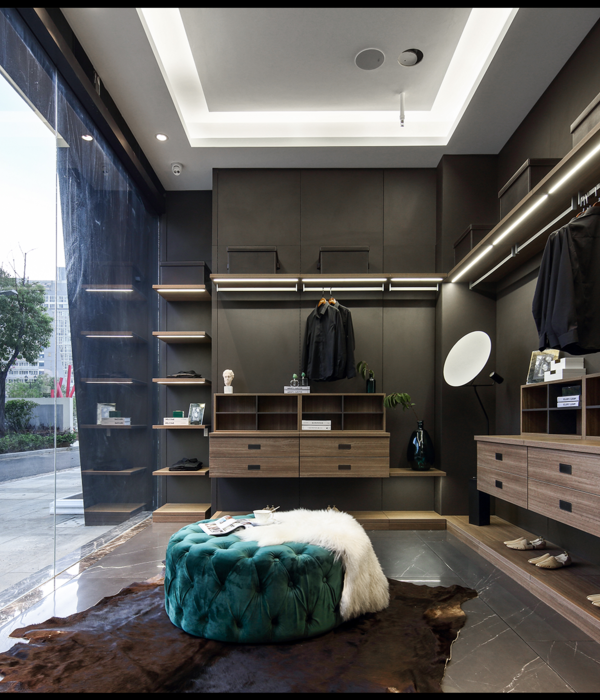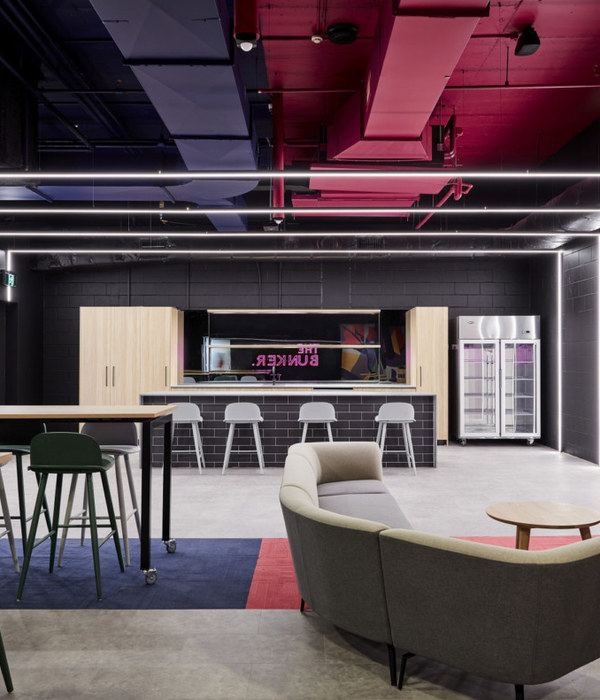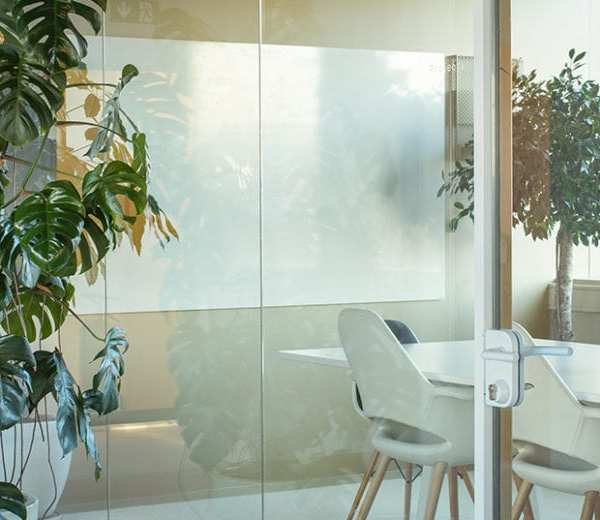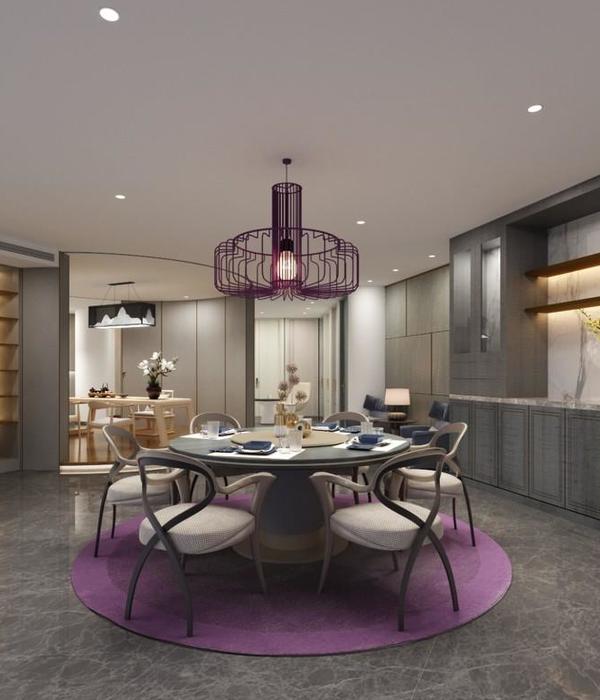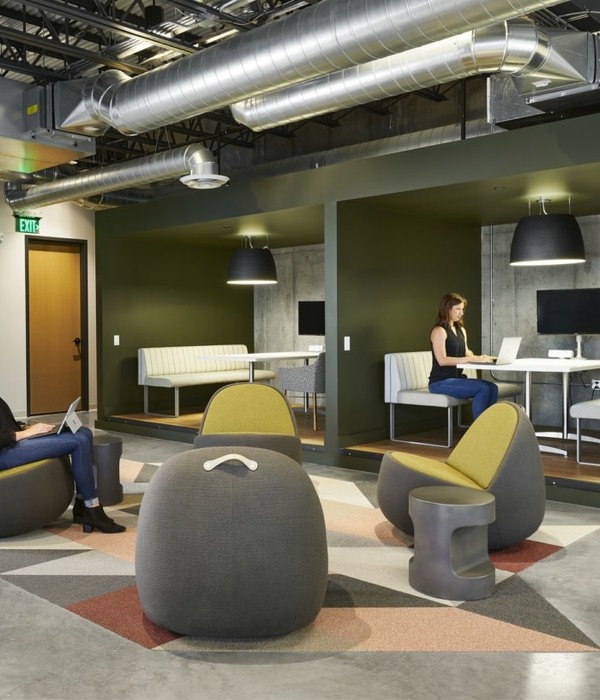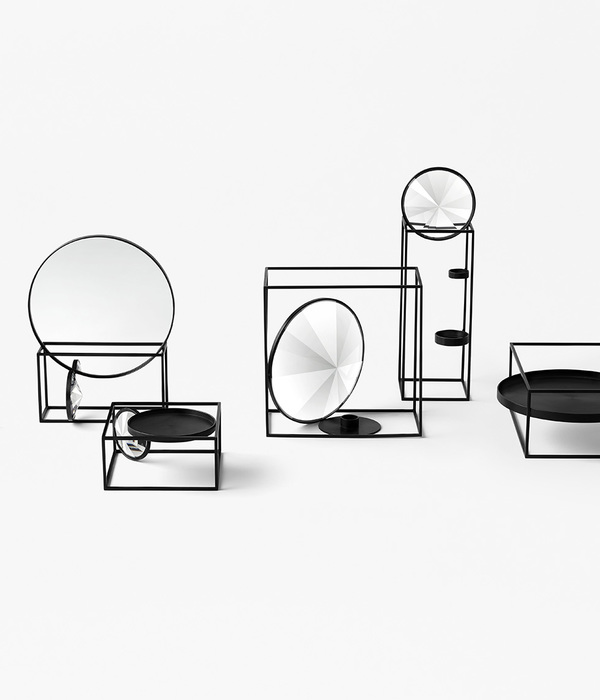Pitsou Kedem 打造高级感美学空间 | MDF Italia 总部新展厅设计
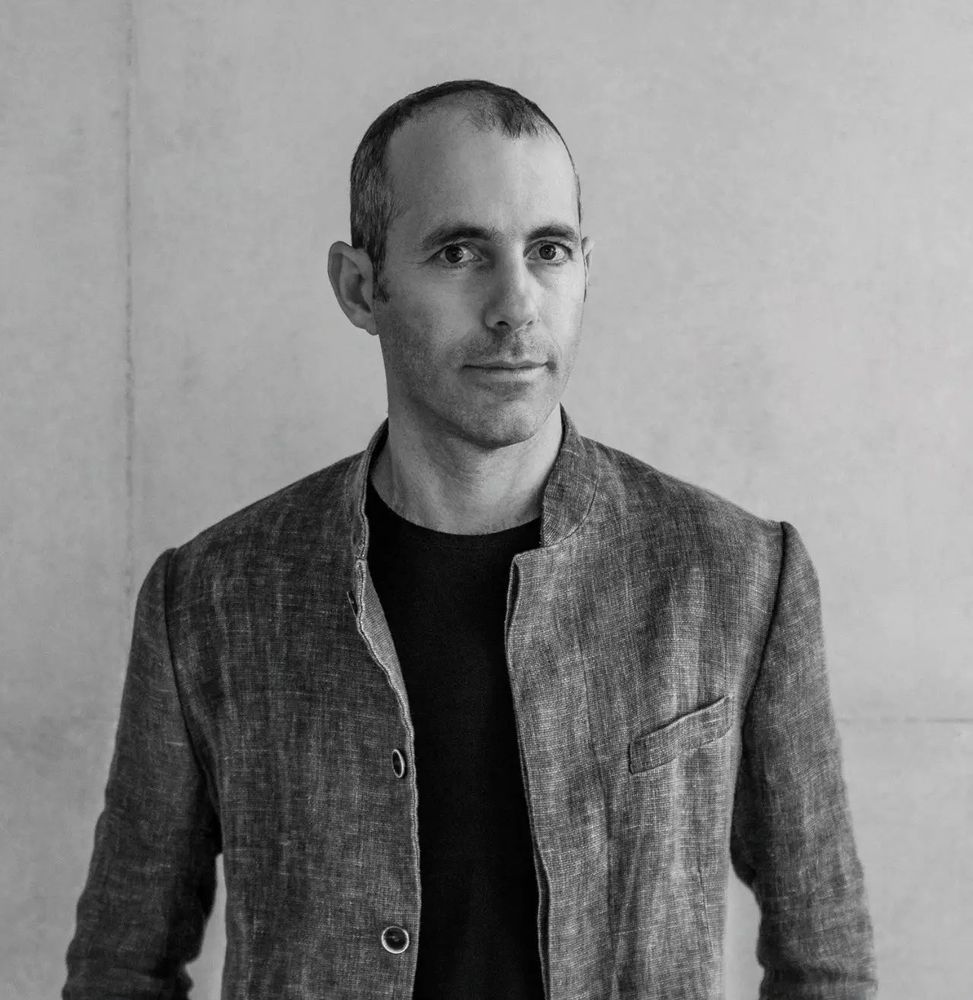
Pitsou Kedem Architects工作室成立于2000年,目前由11名建筑师组成。该工作室负责许多项目的设计和规划,在以色列和最近,也在欧洲。Pitsou Kedem在建筑协会建筑学院(AA)完成学业后创建了工作室。
Pitsou Kedem Architects Studio opened in 2000 and today consists of 11 architects. The studio is responsible for the design and planning of many projects in Israel and lately, also in Europe. Pitsou Kedem set up the studio after finishing his studies at the Architectural Association School of Architecture (AA).
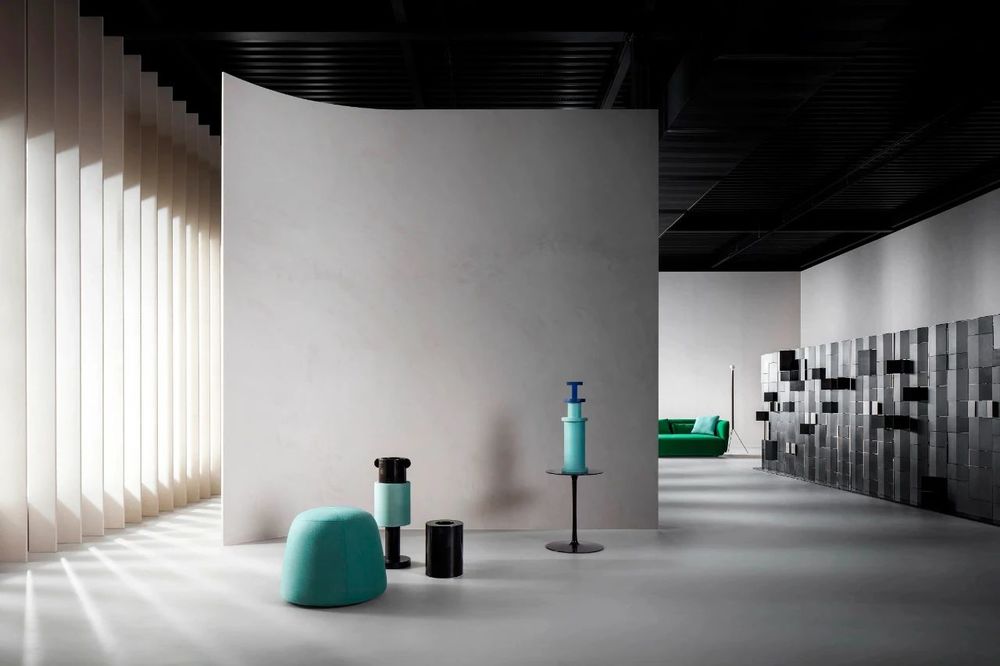
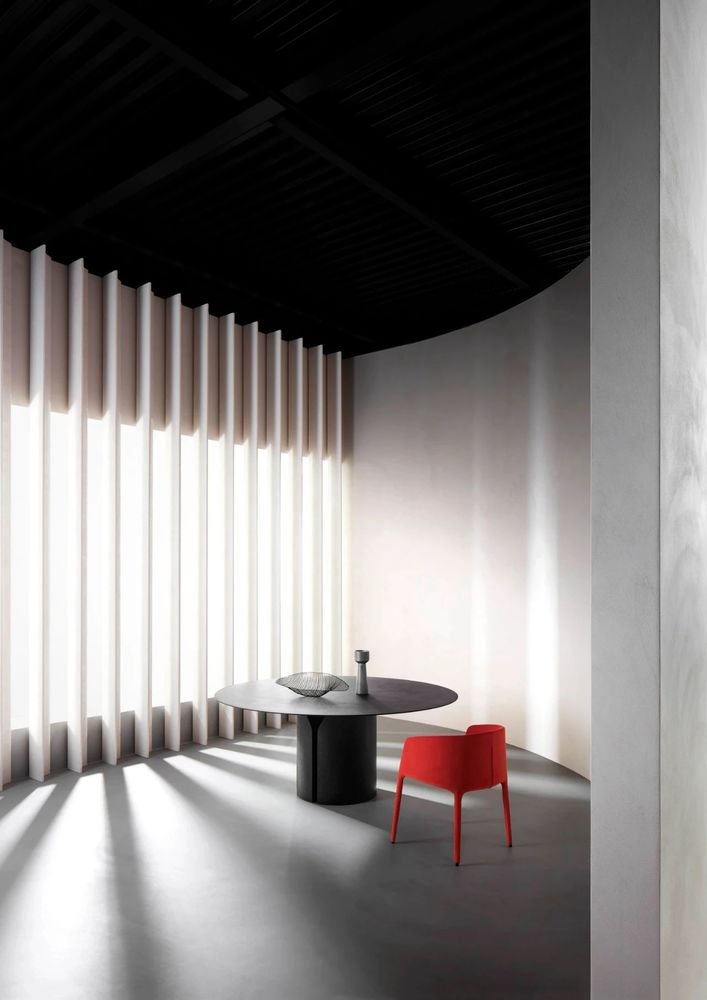
为了树立新的企业形象,马里亚诺·科曼塞MDF意大利总部的建筑设计正在获得一个新的展区。
Aiming to launch a new corporate image, the architectural design of the MDF Italia Headquarters in Mariano Comense is gaining a new exhibition area.
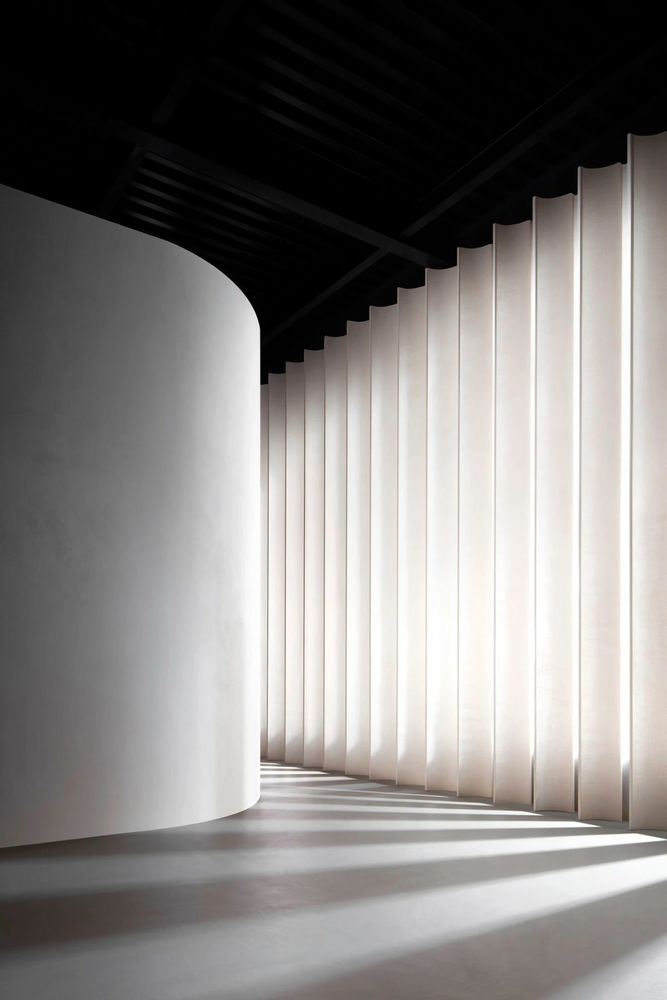
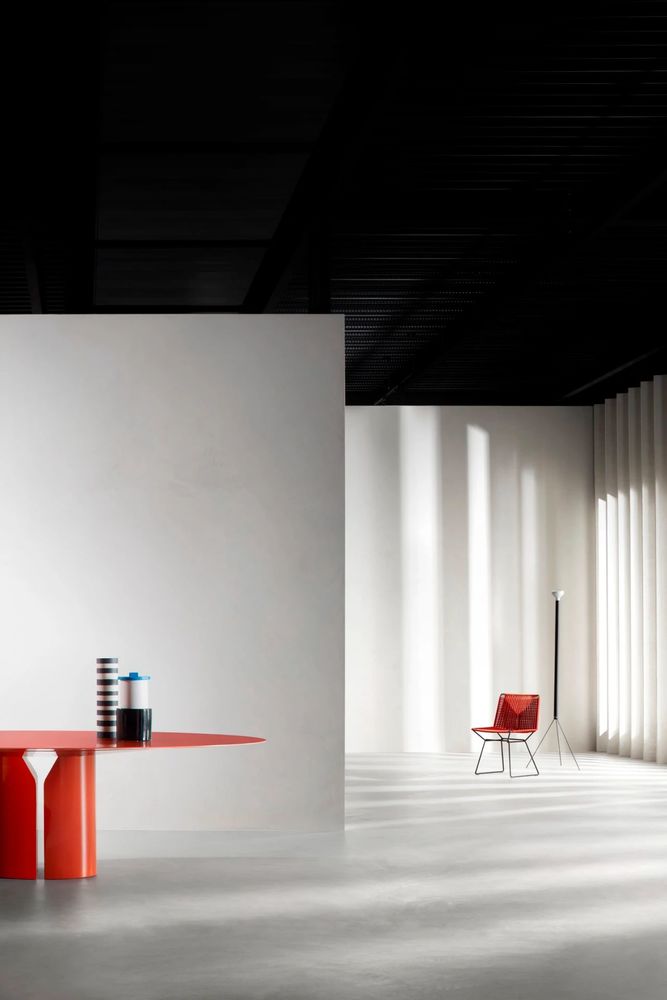
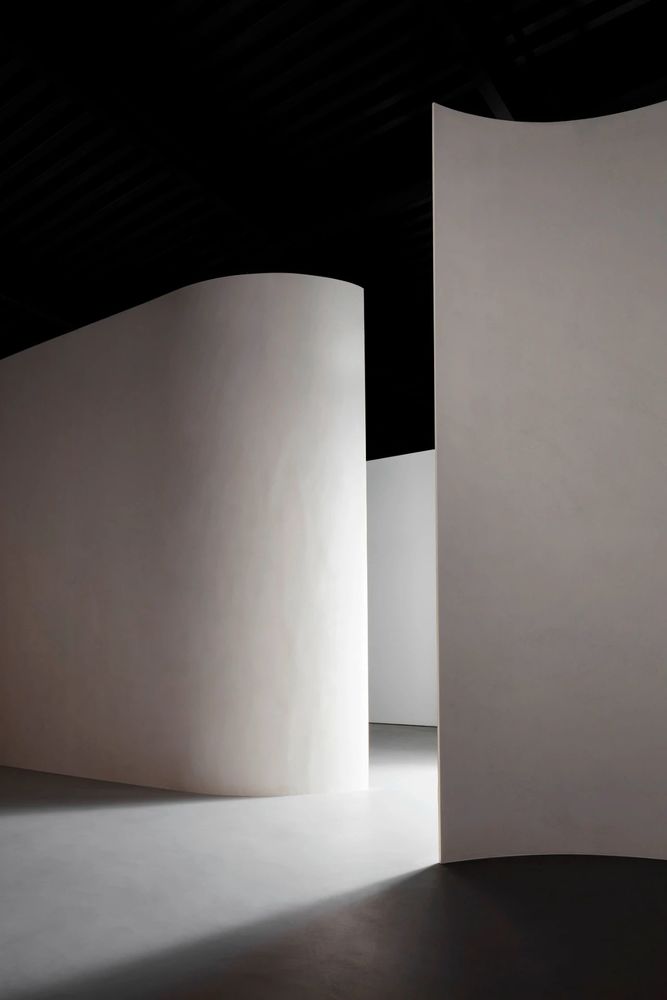
新展厅以蜿蜒的线条和坚实的互动为特色,占地400平方米。由以色列建筑师Pitsou Kedem策划的室内设计营造了一个温馨而充满活力的环境,墙壁和独立的房间分隔物逐渐变细,线条流畅灵活,引导游客进行视觉感官之旅,探索产品。
The new showroom features sinuous lines alternating with solid interactions and covers an area of 400 square meters. The interior design curated by the Israeli architect Pitsou Kedem creates a welcoming and dynamic environment, where walls and free-standing room dividers taper away in fluid and flexible lines, to guide the visitor on a visual-sensory journey, to discover the products.
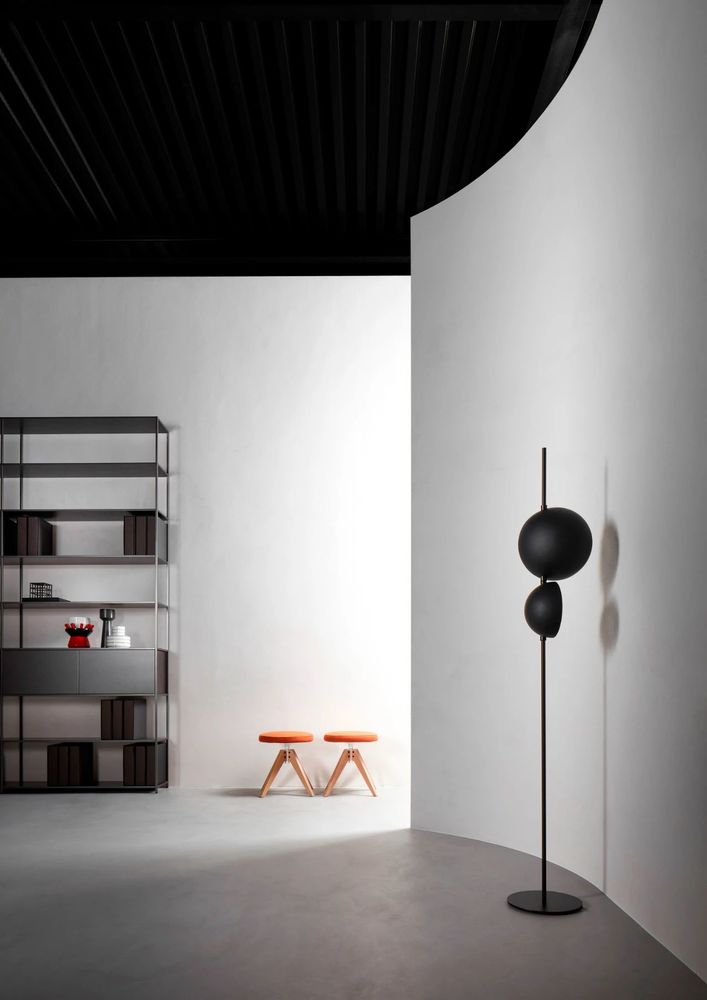
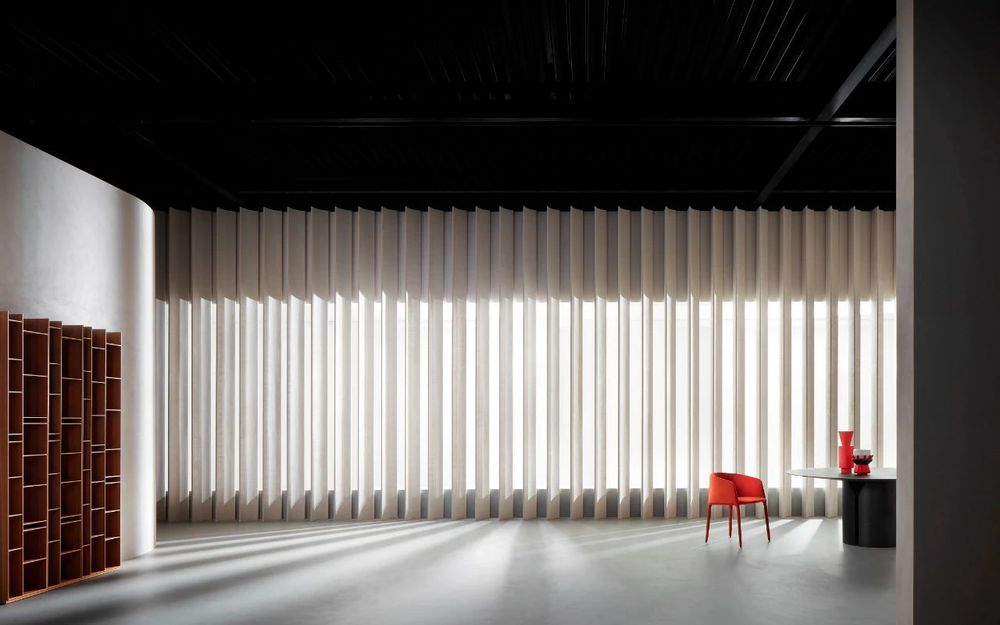
建筑师Pitsou Kedem表示:“我们用感性的波浪形墙壁勾勒出空间轮廓,同时邀请游客穿过墙壁参观。”。
“We used the sensuous and wavy form of the walls to outline spaces and at the same time to invite the visitor to move across and visit them said architect Pitsou Kedem.
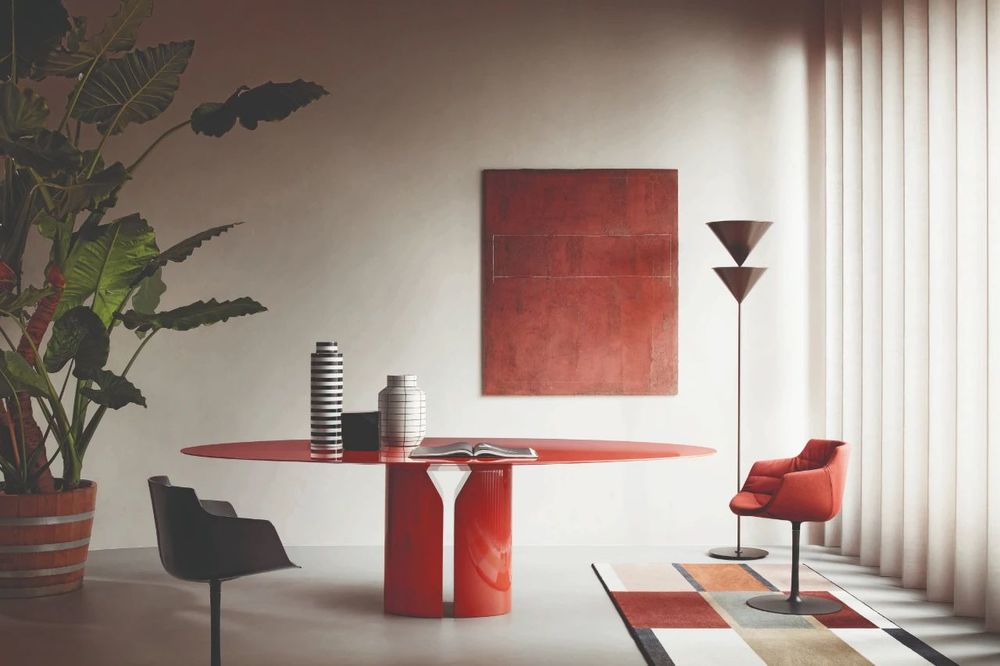
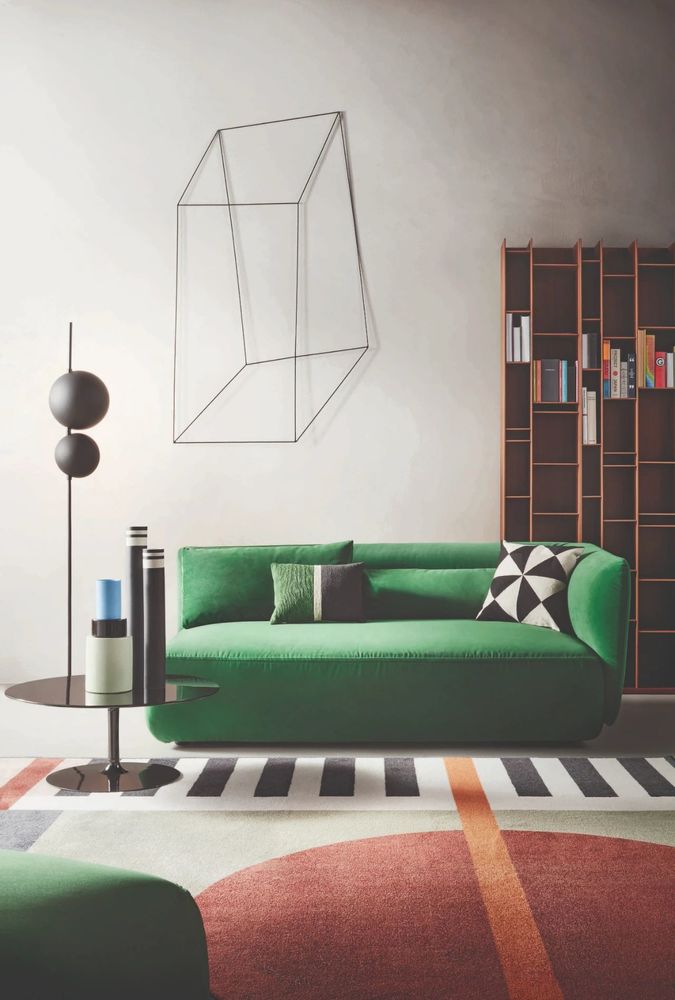
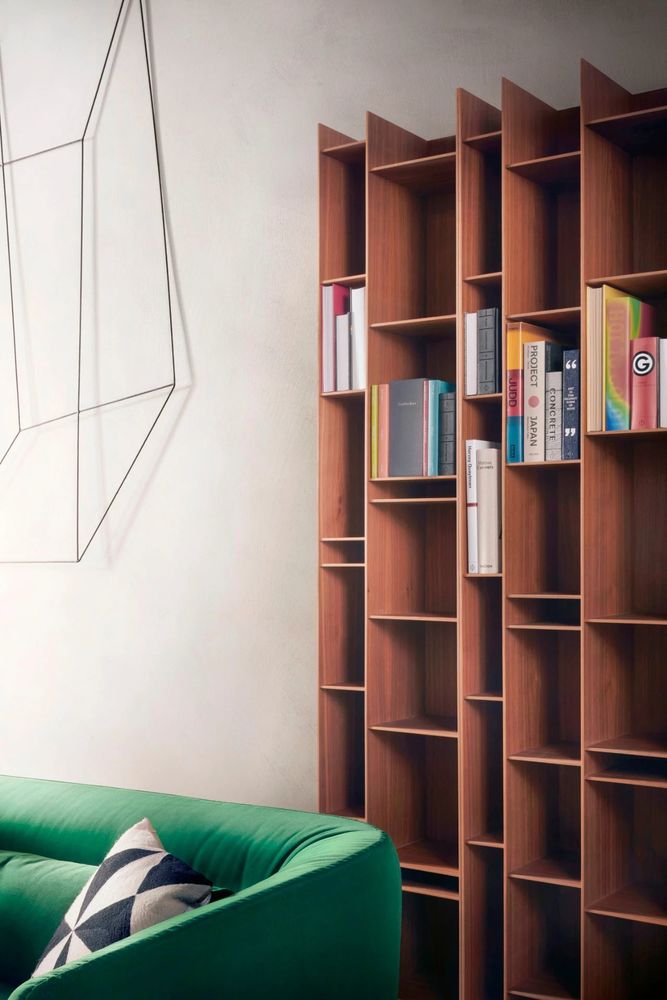

“我们强烈希望在收购Acerbis品牌后,对这一空间进行更新,使其以最佳方式代表我们的新企业形象,充分表达两个品牌的共同价值观,并加强其收藏。为了实现这一目标,我们依靠建筑师Pitsou Kedem的技能,我们与他合作了一段时间解释我们的需求”,MDF Italia首席执行官Roberto Cappellini解释道。
We strongly wanted the renewal of this space to let it represent in the best way our new corporate identity, after the acquisition of the Acerbis brand, fully expressing the common values of the two brands and enhancing their collections. To reach this goal we relied on the skills of the architect Pitsou Kedem, with whom we have been co-operating since a while now. He has been able to perfectly interpret our needs explains Roberto Cappellini, CEO of MDF Italia.
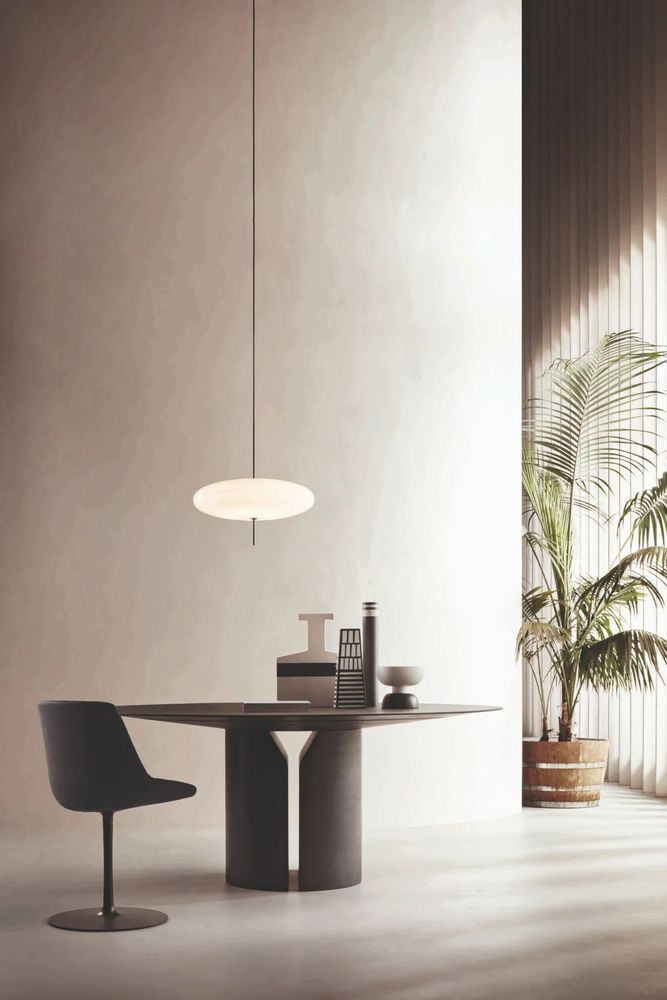
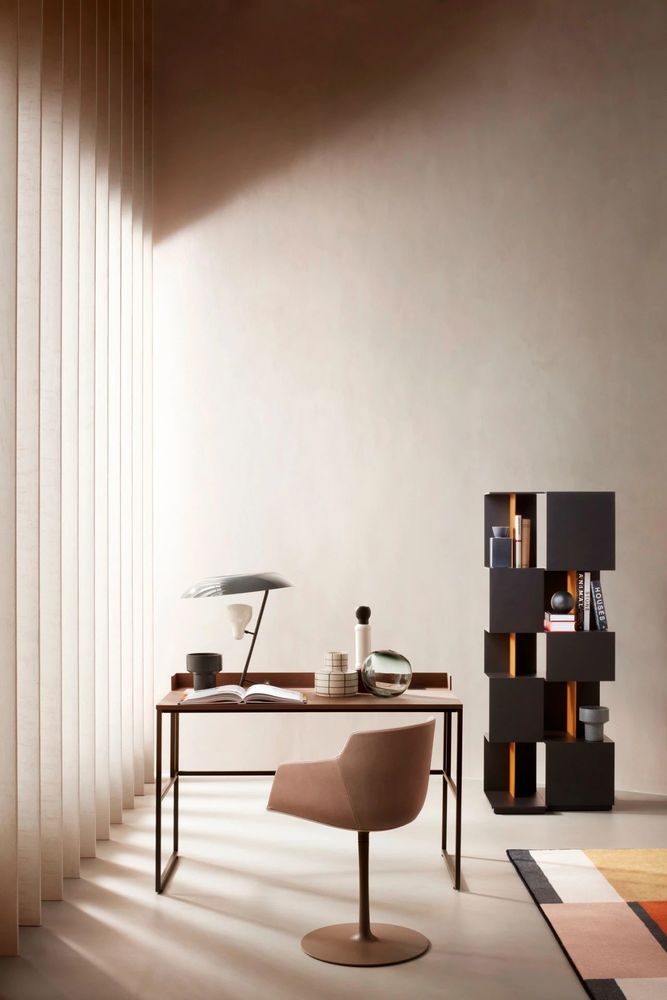
粘土被用作建筑元素的唯一饰面,以通过其物质性增强所展示产品的特性。
Clay was used as the only finish of the architectural elements to enhance through its materiality the peculiarities of the displayed products.

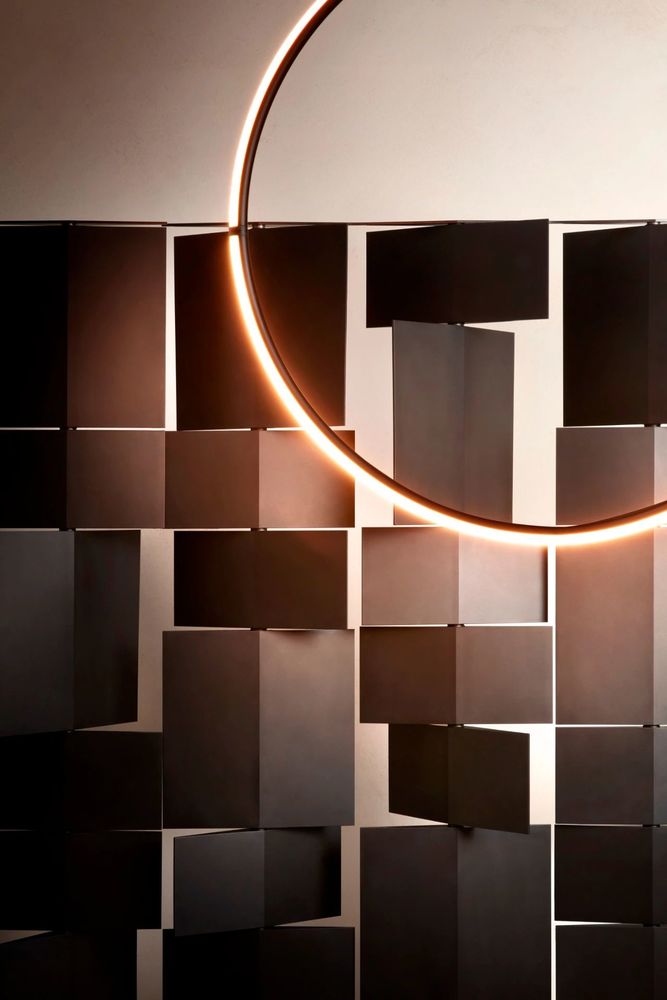
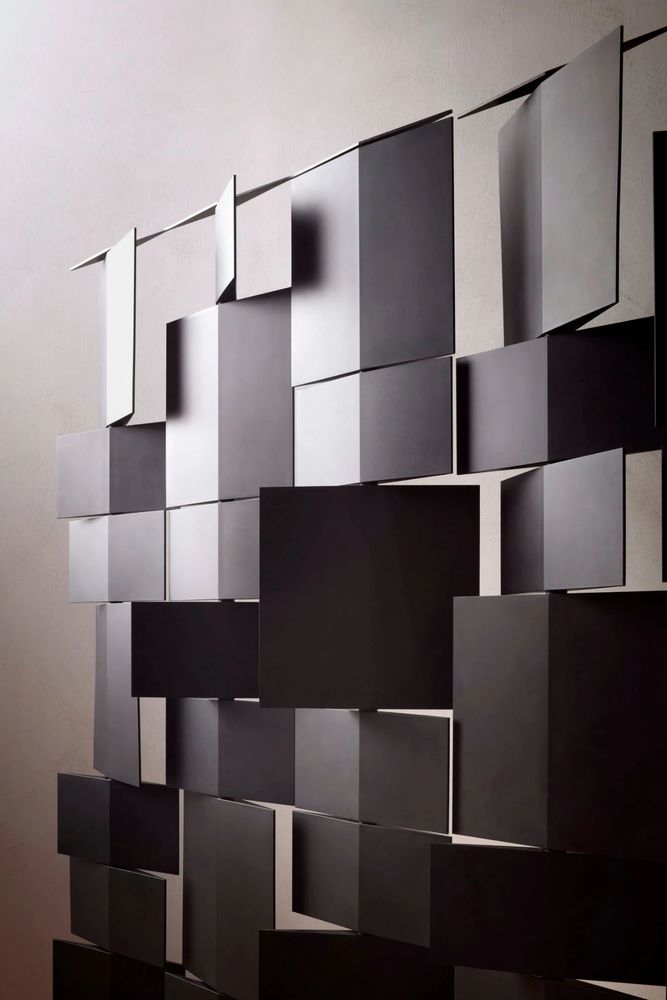
PerimeterX
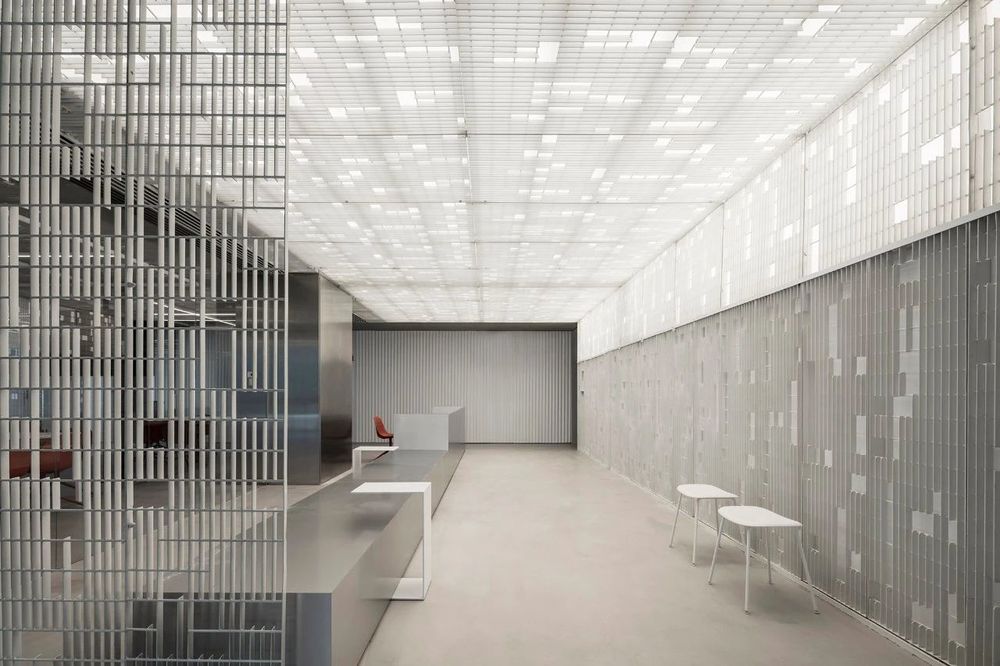
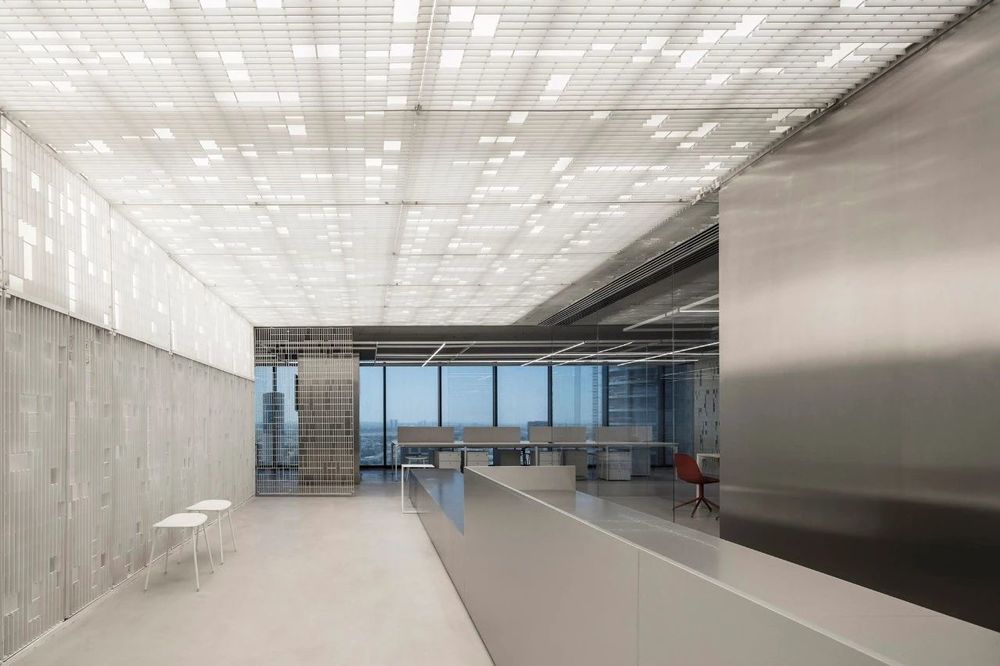
PerimeterX是一家年轻的高科技公司,专门从事预防和保护恶意网络行为。该公司在旧金山和以色列都设有办事处。以色列新总部位于特拉维夫市中心的一座新高楼的22层,占地整整一层。
PerimeterX is a young high-tech company specializing in preventing and protecting against malicious web behavior. The firm has offices both in San Francisco and Israel. The new Israeli headquarters spans a full floor on the 22nd floor of one of Tel Avivs new high-rises in the center of the city.

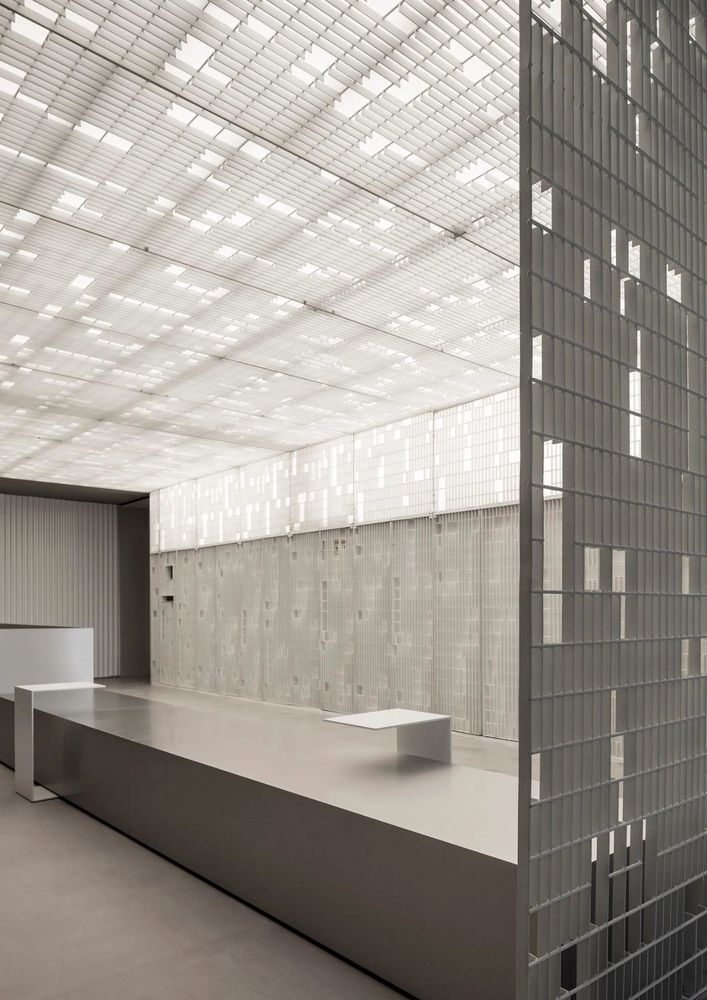
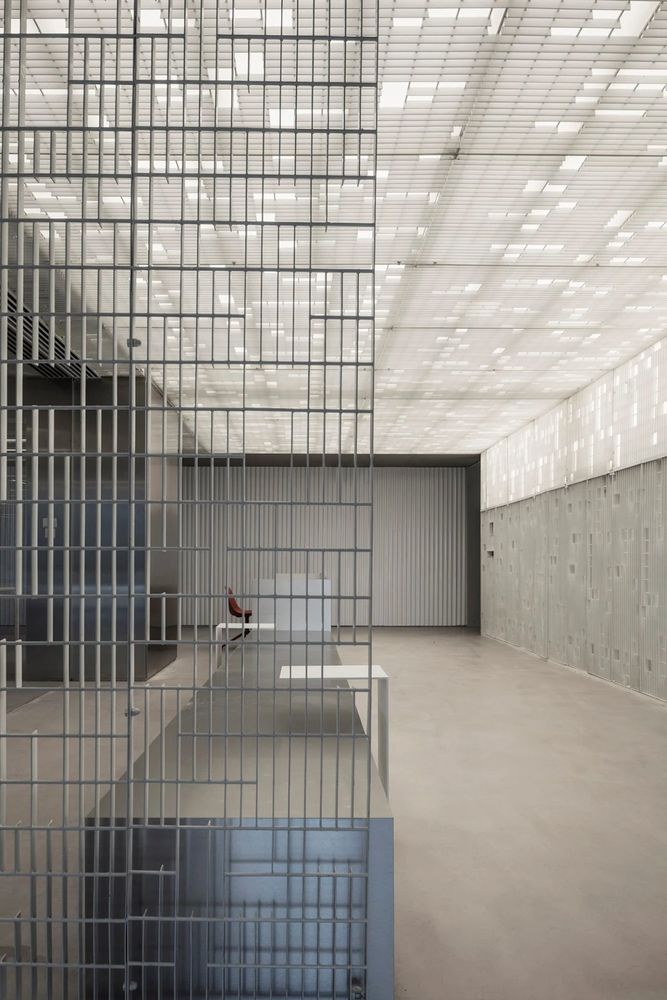
这些办公室享有包括大海在内的城市360度全景。设计理念源自基于网格的计划。空间被划分为封闭空间和独立元素之间的体积和循环路径。
The offices enjoy a 360-degree view of the city including the sea. The design concept stemmed from a grid-based plan. The space was divided into volumes and circulation paths, between closed spaces and freestanding elements.
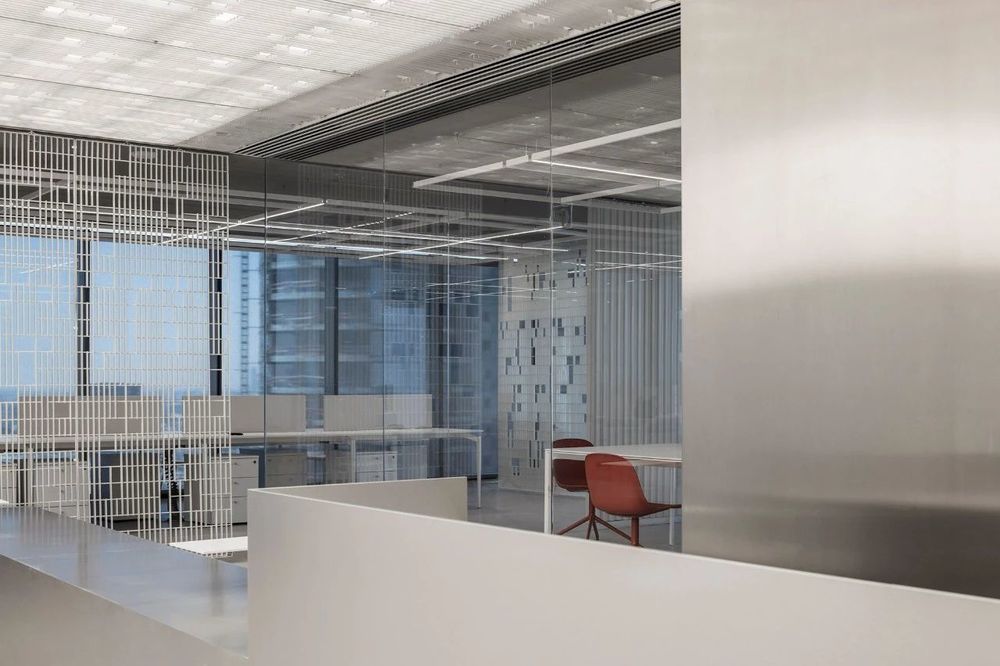
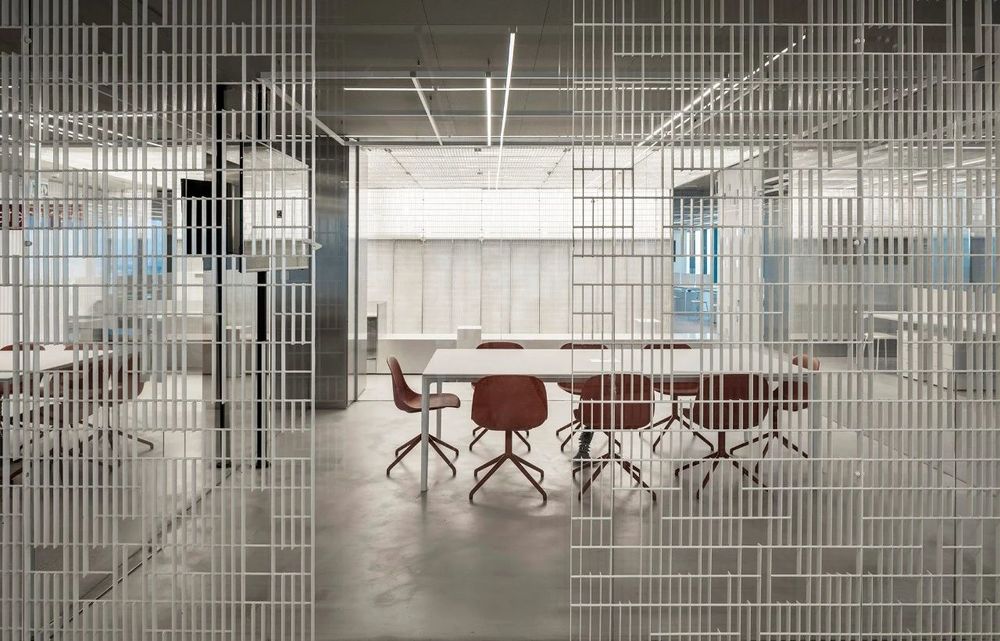
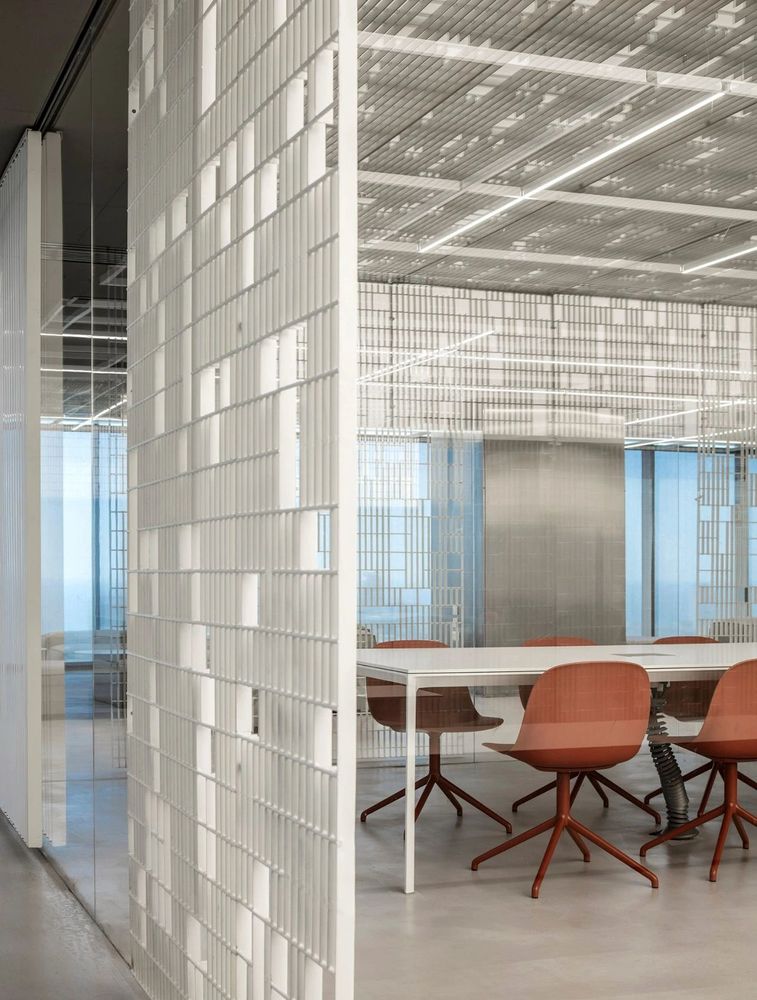
大多数员工在开放空间环境中工作,允许所有封闭的房间都位于建筑核心周围,开放空间站作为独立的元素放置在空间中心。
Most of the employees work in open space environments allowed for a layout where all closed rooms were situated around the core of the building and the open-space stations were placed as freestanding elements in the center of the space.
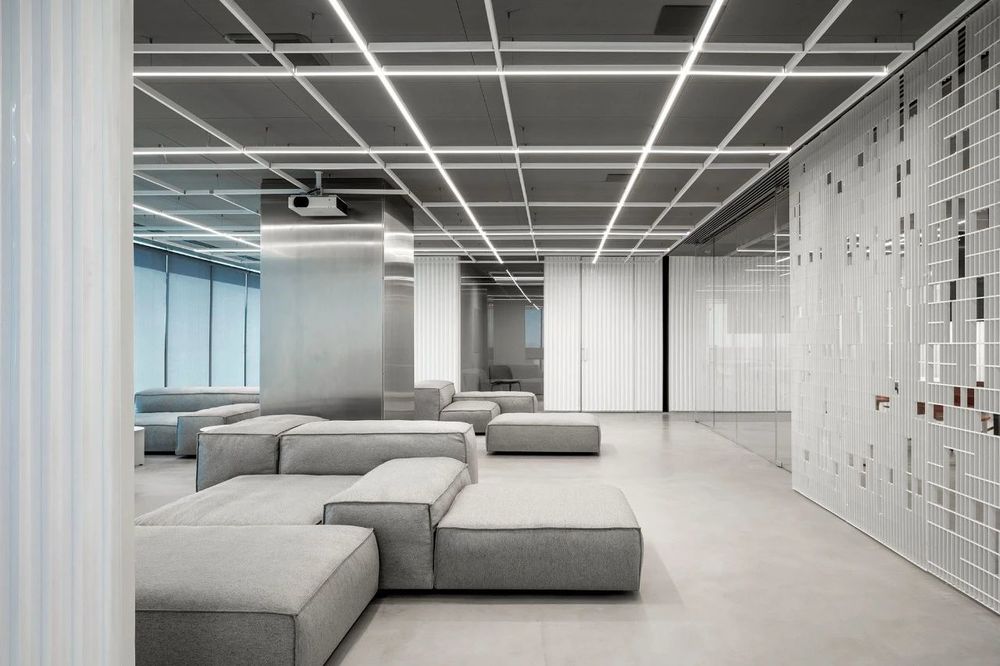
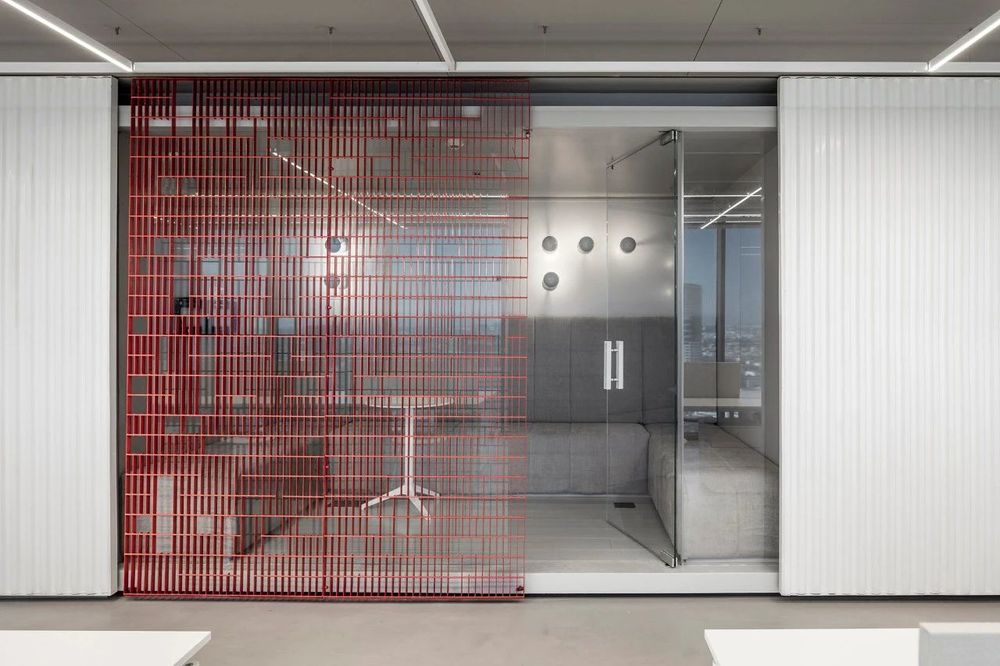
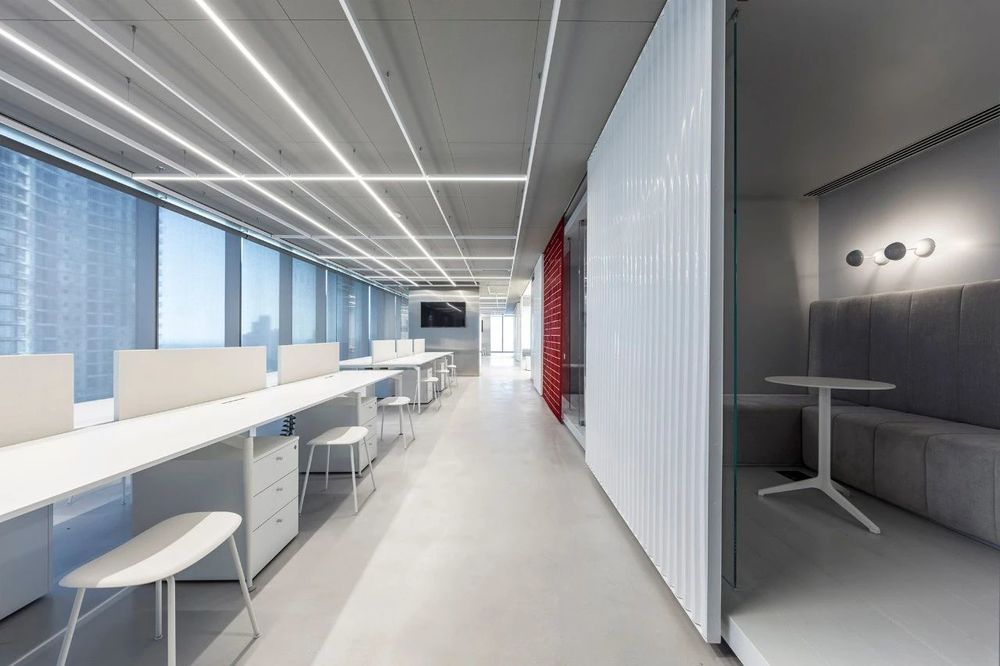
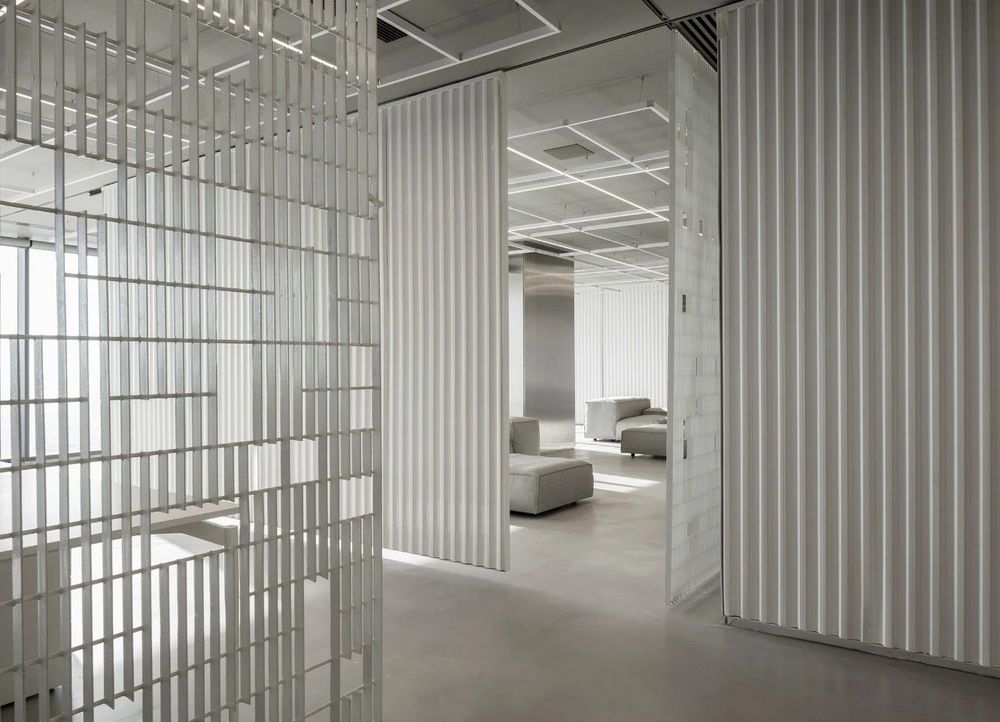
因此,周边的幕墙没有受到阻碍,所有人都可以进入视野和光线。这两个大型会议室是唯一可以作为独立透明盒子放置在中央公共空间的封闭空间。
Thus, the perimeter curtain wall remained un-obstructed, and the access to the view and light was open to all. The two large conference rooms were the only closed volumes to be placed as free-standing transparent boxes in the central public space.
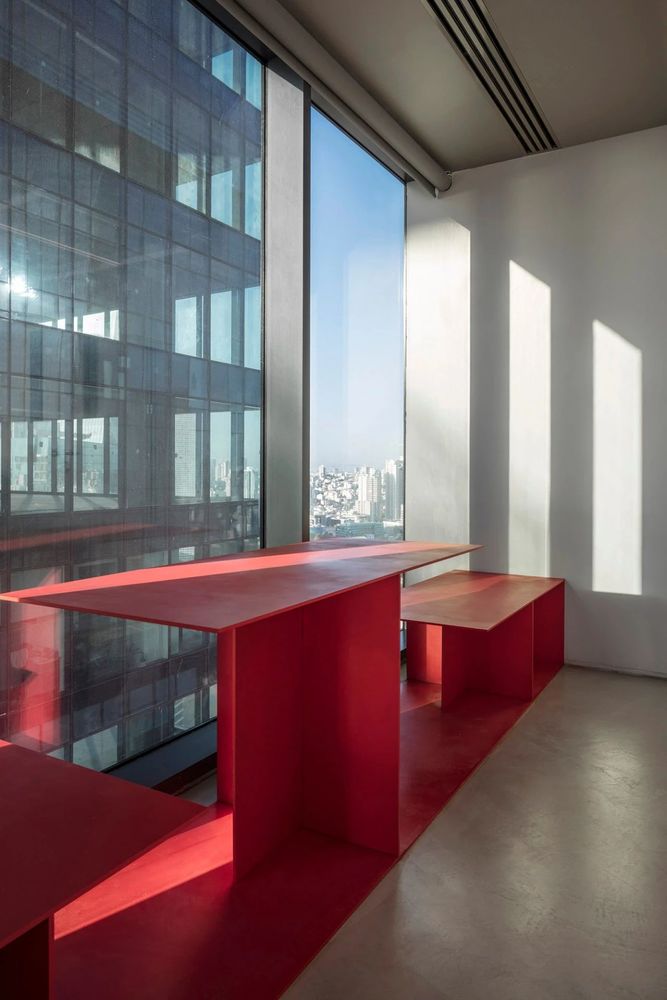
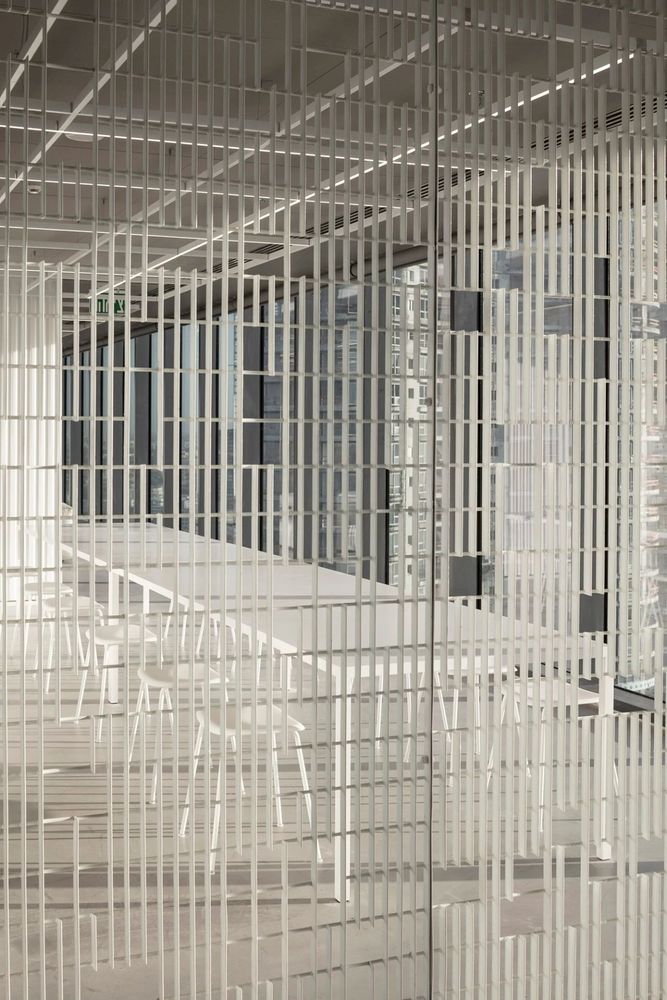
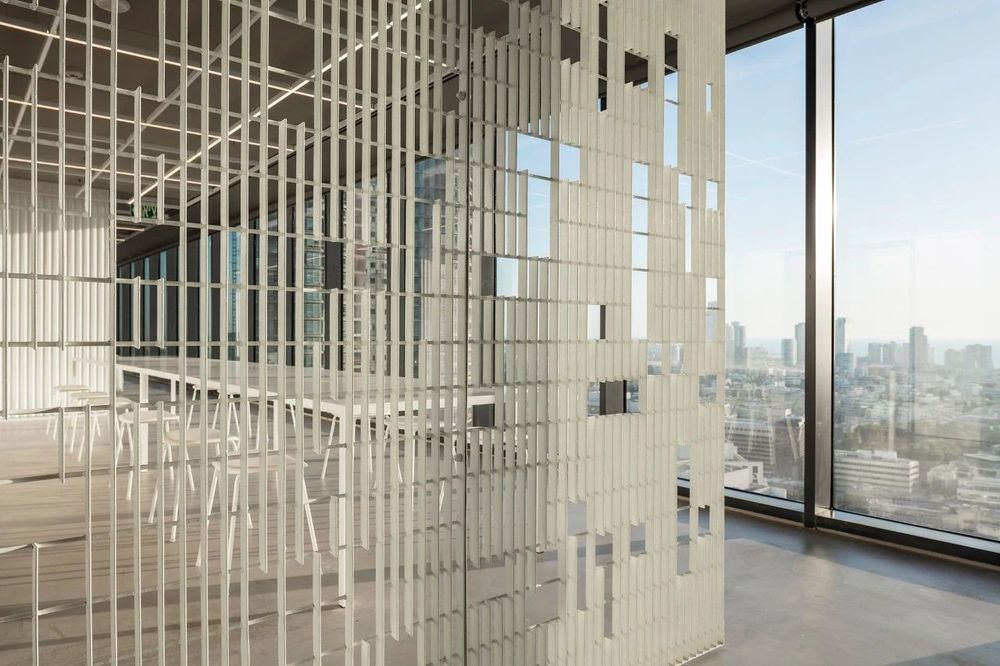
然后,通过引入带有可移动隔板的轨道网格,垂直挤压二维网格。这些分区划分了空间,为团队分组或举行大型聚会创造了新的机会。
The two-dimensional grid was then extruded vertically with the introduction of a grid of tracks carrying movable partitions. These partitions sub-divide the space and create new opportunities for grouping teams or having larger get-togethers.
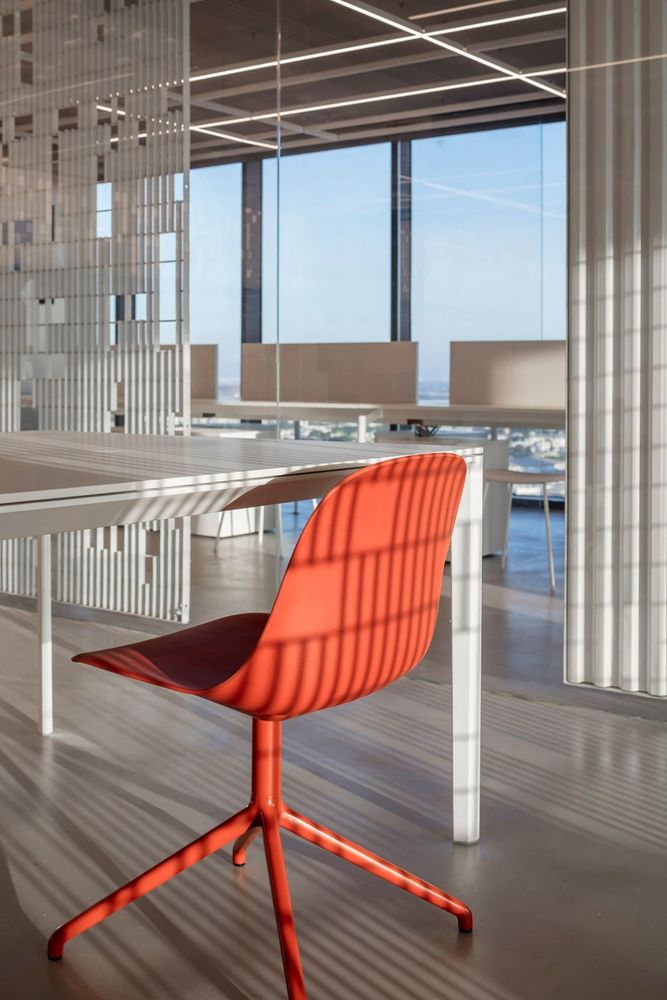
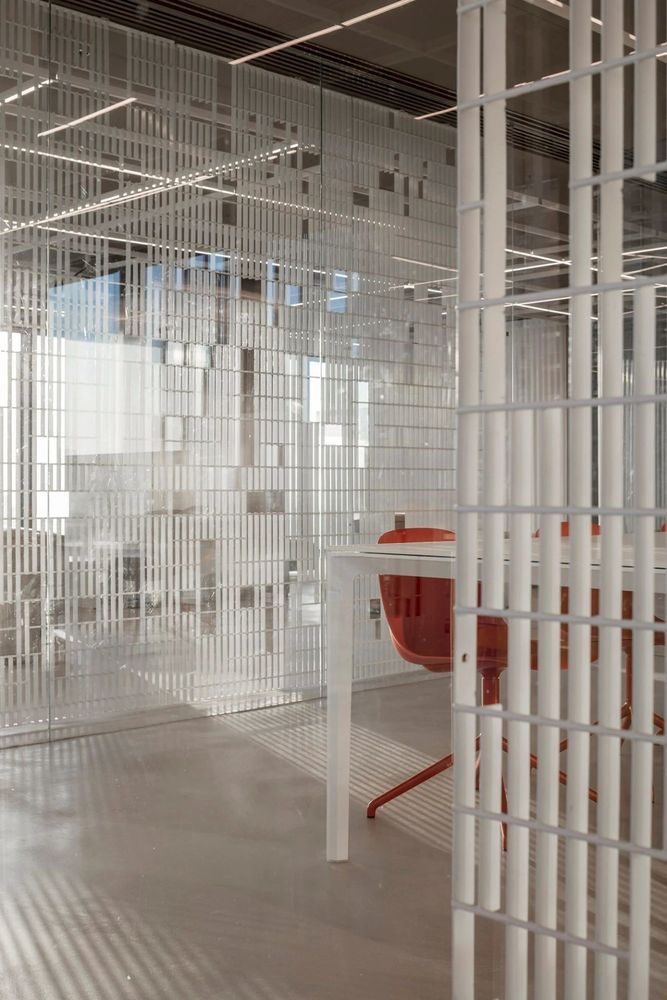
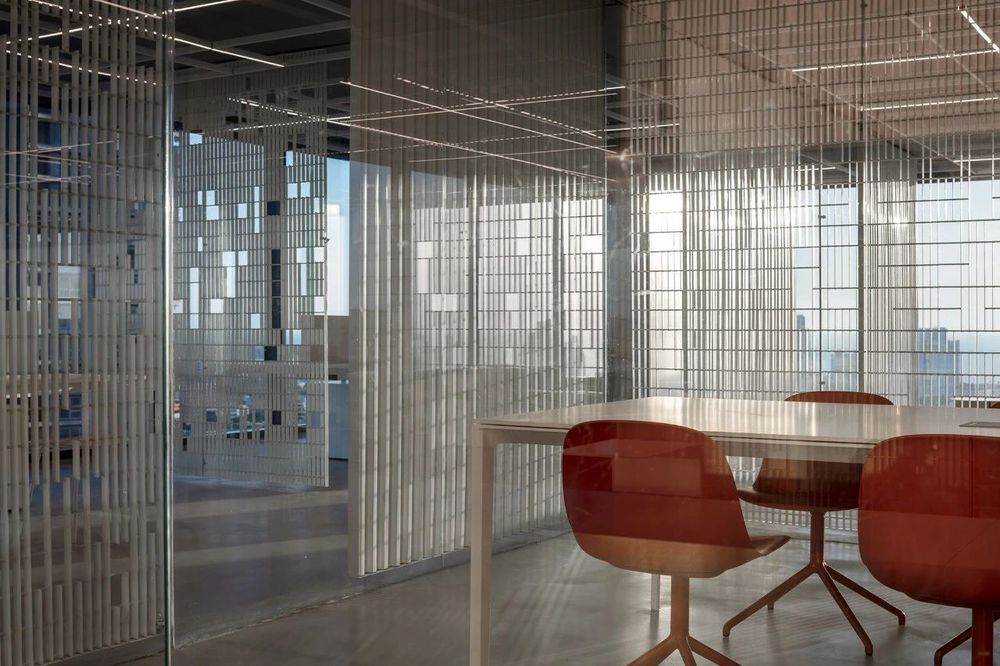
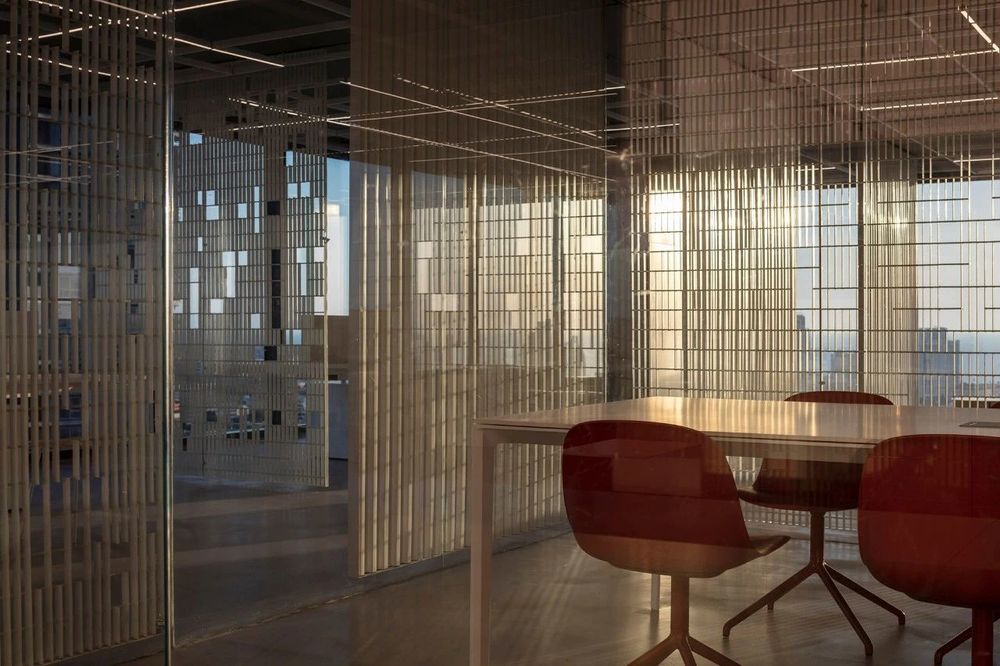
图片版权 Copyright :Pitsou Kedem Architects

