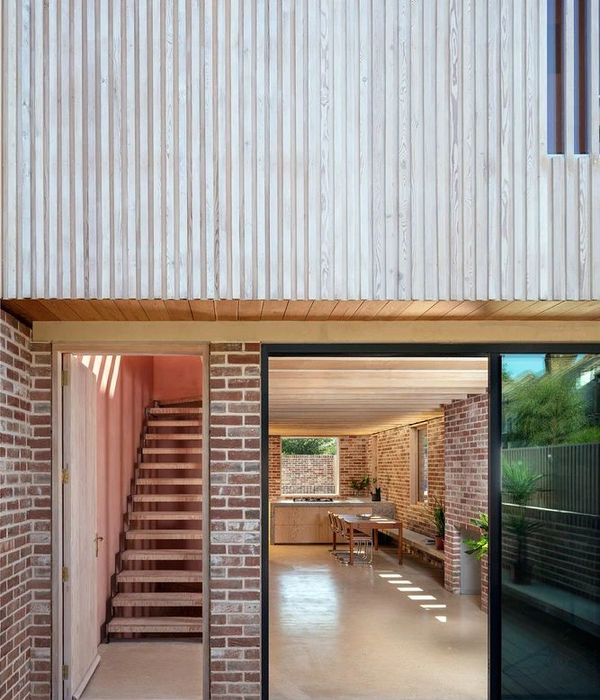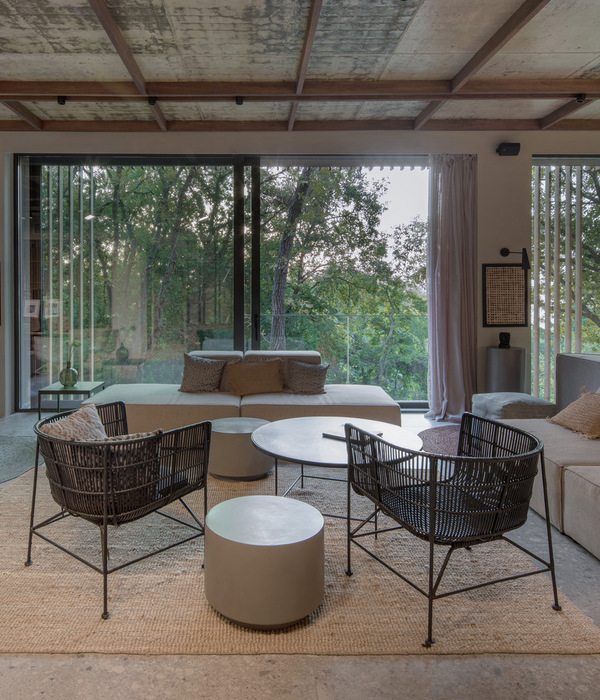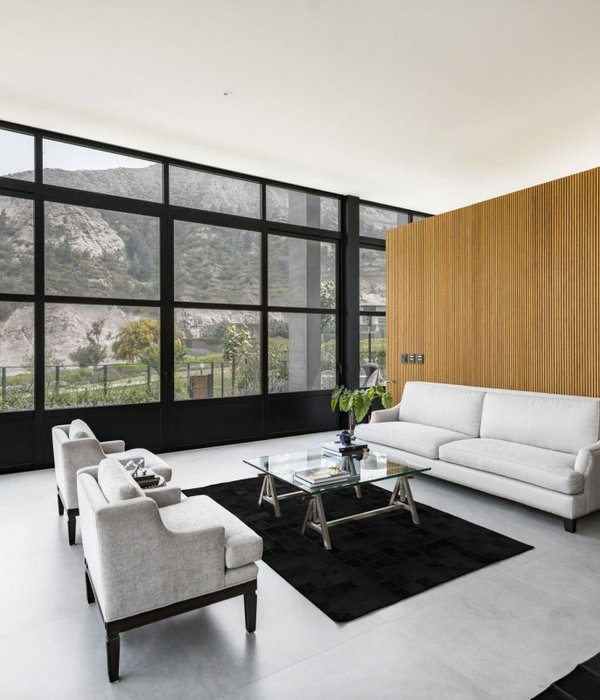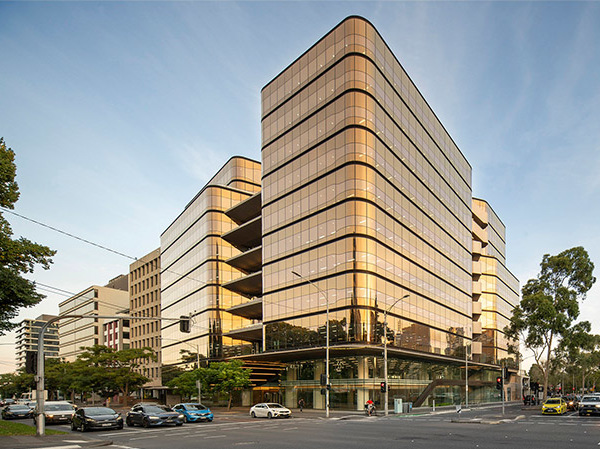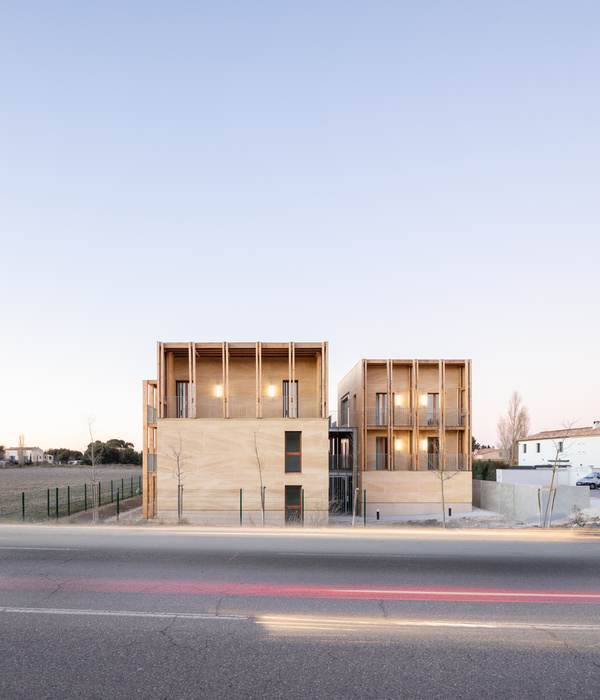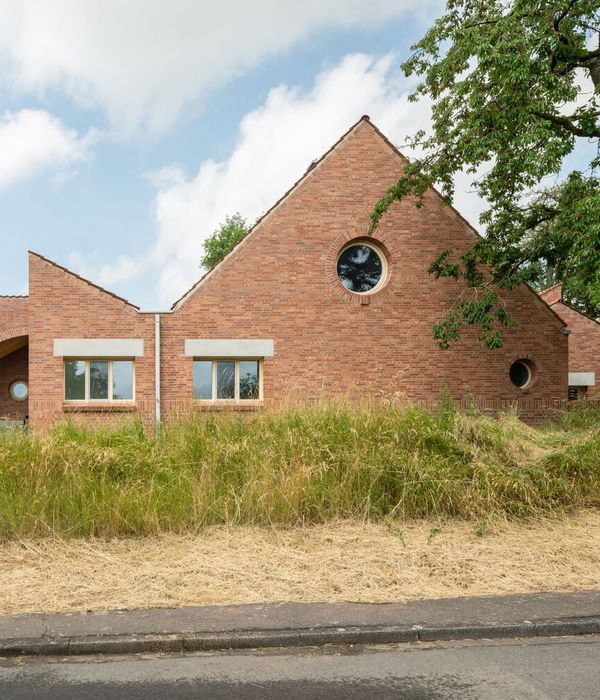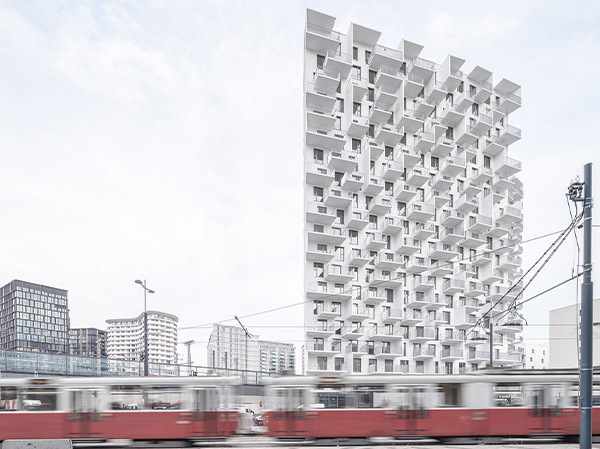宁波有一条醒目的东西向轴线直通市中心,本项目位于该轴线上,将成为迅速发展的宁波东部新城中央商务区的重要门户,为城市树立可持续设计和开发的典范,并成为一个活力动感的都市新焦点。
Situated along a prominent east-west axis connecting directly to the historic city center, the project will be an important gateway to the Central Business District of the Ningbo Eastern New Town and establishes the site as a dynamic new focal point for Ningbo.
▼项目与周边环境鸟瞰,aerial view of the project and urban environment
本项目位于宁波市东部新城中央商务区的核心区,城市干路中山路以南,城市主干路海晏路以西,松下街以北,用地面积约1.4733公顷,总建筑面积为15.2万平方米。本项目由一栋206米高的43层超高层办公塔楼和4层商业裙楼组成,另有3层地下车库。
The project is located within the Core area of Ningbo East New Town CBD , south of Zhongshan Road, west of Haiyan Road, north of Songxia Street. The site covers an area of 14733 sq.m with a total gross building floor area of 152000 sq.m. This project is a 43-level high-rise office tower reaching a height of 206 meters , with a 4-level commercial podium building and 3 floors of below-grade Parking.
项目与周边环境夜景,night view of the project and urban environment
模数化设计与建筑美学
Modular design and architectural aesthetics
建筑采取了玻璃幕墙与斜交网格外框架结构设计相结合的方式,斜交网格使建筑立面极具表现力,不仅新颖、简洁而优雅,也充分展现了建筑设计与结构设计的完美结合。
The building’s façade is characterized by a glass curtain wall that expresses the diagrid structural system of the tower. The diagonal brace expression is not only novel, simple and elegant, but also fully shows the integration of architecture and structure.
▼远景,viewing the project at distance
建筑在垂直方向以4层4300高度的斜交网格为基准,在裙楼和塔楼同时应用确保整个项目的立面形式的一致;外立面幕墙模数以8700柱网内六块1450宽的单元板为基准模数,保证立面、天花、和建筑物内地面的分割线严格对齐,系统的几何严谨性和模块化体现了建筑的精准工艺,并强调了建筑的对称美。
大楼外观,external view of the tower
▼斜交叉网格立面,diagrid tubular structure facade
创新技术的应用
Application of innovative technology
这座金融大厦的建筑特色是富有表现力的结构体系和随着日光变幻的外墙设计。复合斜交网格外框架可高效应对侧向力,从而减少结构对建筑物核心筒的依赖,使核心筒更小、更灵活,尤其是在塔楼上部。本项目的斜交网格体系超高层钢结构设计分析及关键技术研究荣获了2019年度浙江省建设科学技术一等奖。
The architecture of the Financial Tower is characterized by an expressive structure and daylight-responsive skin. The composite perimeter diagrid is highly effective in responding to lateral forces, which reduces the structural reliance on the building’s core, enabling it to be smaller and more flexible, particularly at the high-rise floors. The design analysis and research of diagonal braced structural systems in high-rise steel structures was recognized and awarded the first prize of Zhejiang Provincial Construction Science and Technology Award in 2019.
▼裙房商业入口,Commercial entrance
▼入口广场,entrance plaza
四层高的大堂,four-story high lobby
裙楼屋顶花园和露台竖向表面是雨水回收循环的组成部分,雨水向下流过植物过滤器为公共广场的镜面水池补水,形成景观生态的直观演示。展现了建筑物的简洁、低碳和可持续设计。本项目已获得美国绿色建筑LEED金级认证和中国绿色建筑三星级认证。
The garden spaces of the podium roof and vertical surfaces of the terraces are part of a circuit that cycles rainwater down to replenish the reflecting pool of the public plaza through vegetative filters, creating a visible demonstration of the landscape ecology. As a showcase building for simplicity, low carbon, and sustainability, the project received both LEED Gold and Three-Star Green Building certifications.
立面细部,details of the facade
▼内院,inner courtyard
▼镜面水池,reflecting pool
▼多种形式的幕墙,various curtain wall
▼裙房,podium
塔楼立面采用2900mmx4300mm的三层夹胶中空玻璃单元外墙板,氩气填充提高了建筑物节能效率。四层通高的入口大堂以17.2米高的拉索幕墙围合,采用三层夹胶超白玻璃和超级保温镀膜,尽可能提高大堂的透明度,并有效降低玻璃外墙的传热系数。自然采光的大堂结合镜面水池,营造出天然、洁净、明亮而灵动的空间环境,力求公共空间室内外关联性的最大化。
The tower’s façade consists of 2900mm x 4300mm three-layer laminated glass unit curtain panels filled with argon gas to improve the building’s energy efficiency. The four-story-high entrance lobby is enclosed with a cable wall system, which uses three-layer laminated ultra-white glass with super insulation coating. This serves to maximize the transparency of the lobby and reduce the heat transfer through the glass curtain wall. The naturally-lit lobby, combined with the reflecting pool, create a natural, clean, bright and dynamic space, which maximizes the indoor-outdoor connection of the public spaces.
▼大堂,lobby
▼中庭,atrium
▼办公区入口,entrance of the office
电梯厅,elevator hall
为了实现简洁而优雅的建筑设计,项目的技术实施备受重视。设备风管和通风百叶都经过精心协调隐藏于立面内,并避开大厦的主要入口和周围的公共空间。百叶被精心设置于各种隐蔽位置:天花土建风道内、贴邻直通屋顶的楼梯、地下室坡道侧壁上。塔楼屋面主要设备的百叶全部设置于避难层或屋顶机房。最后,为了尽量减少裙楼屋顶设备外露,冷却塔设置于塔楼屋顶。
To achieve a simple and elegant architecture, careful attention was paid to the technical execution of the project. Mechanical ducts and ventilation louvers are carefully coordinated and concealed on the façade, away from the main entrances and public spaces around the building. The project strategically locates louvers in discreet locations: within the ceiling plenum, adjacent to stairs that connect up through the roof, and the side-walls of the basement ramps. On the tower, all louvers for the primary mechanical equipment are located at the refuge floors or up to the tower roof’s mechanical penthouse. Lastly, to ensure a minimal expression on the podium roof, cooling towers are placed on top of the tower.
夜景,night view
▼首层平面图,first floor plan
▼标准层平面图,typical floor plan
花园层平面图,garden floor plan
立面图,elevation
▼剖面图,section
项目名称:东部新城核心区C3-6#地块项目(宁波国华金融中心)设计方:SOM、浙江省建筑设计研究院公司网站:项目设计 & 完成年份:设计时间2014 / 完成时间2020主创及设计团队:SOM主创设计师:Michael Duncan
浙江省建筑设计院项目负责人:陈志青
SOM建筑团队:Lucy Ling , Sean Ragasa, Keith Boswell, Michael Leung, Grant Cogan, Kirit Sedani, Michelle Dumont, Zephyr Anthony, Jesse Bright, Joseph Reyes
浙江省建筑设计研究院建筑团队:骆高俊、张健君、任洲、林放、胡俊勇
SOM结构团队: Mark Sarkisian, John Gordon, Neville Mathias, Xiaoyu He
浙江省建筑设计研究院结构团队:杨学林、冯永伟、张陈胜、王震
WSP机电设计团队:Dingguo Xie
浙江省建筑设计研究院设备团队:汪新宇、王皓、马慧俊、李亭曈、杨婷
SWA景观设计团队:JimLee,SehgyungKang,JingMa
中国美术学院风景建筑设计研究总院有限公司景观深化团队:江浩,严江平,骆家华,张慕霜
沈阳远大铝业工程有限公司幕墙深化团队:禇文,胡金柱,胡大明,张彪,陈洁,李亮
项目地址:浙江省宁波市鄞州区东部新城中山东路1800号
建筑面积:152000平方米
摄影版权:章鱼见筑
设计合作方:美国SOM
客户:宁波华凯置业有限公司
Project name:Guohua Financial Center
Design:ZHEJIANG PROVINCE INSTITUTE OF ARCHITECTURAL DESIGN AND RESEARCH
Website:Design year & Completion Year:start of construction-2014 start of operation-2020Leader designer & Team:ZIAD Project Director: Chen Zhiqing
SOM Principal Architect: Michael Duncan
SOM Architectural Design Team: Lucy Ling, Sean Ragasa, Keith Boswell, Michael Leung, Grant Cogan, Kirit Sedani, Michelle Dumont, Zephyr Anthony, Jesse Bright, Joseph Reyes
ZIAD Architectural Design Team: Luo Gaojun、Zhang Jianjun、Ren Zhou、Lin Fang、Hu Junyong
SOM Structure Design Team: Mark Sarkisian, John Gordon, Neville Mathia, Xiaoyu He
ZIAD Structure Design Team: Yang Xuelin、Feng Yongwei、Zhang chensheng、Wang zhen
WSP MEP Design Team: Dingguo Xie
ZIAD MEP Design Team:Wang xinyu、Wang Hao、Ma huijun、Li Tingtong、Yang ting
SWA Landscape Design Team: Jim Lee, Sehgyung Kang, Jing Ma
Landscape Design Development Team:The Design Institute of Landscape &Architecture China Academy of Art Co.,Ltd
Curtain Wall Design Development Team: Shenyang Yuanda Aluminium Industry Engineering Co., Ltd
Jim Lee, Sehgyung Kang, Jing Ma ZIAD
Project location:No.1800 Zhongshan East Road, Yinzhou District, Ningbo
Gross Built Area:152000 square meters
Photo credits:ZY Studio
Design Collaborator:Skidmore Owings & Merrill
Clients:Ningbo Huakai Real Estate CO., LTD
{{item.text_origin}}

