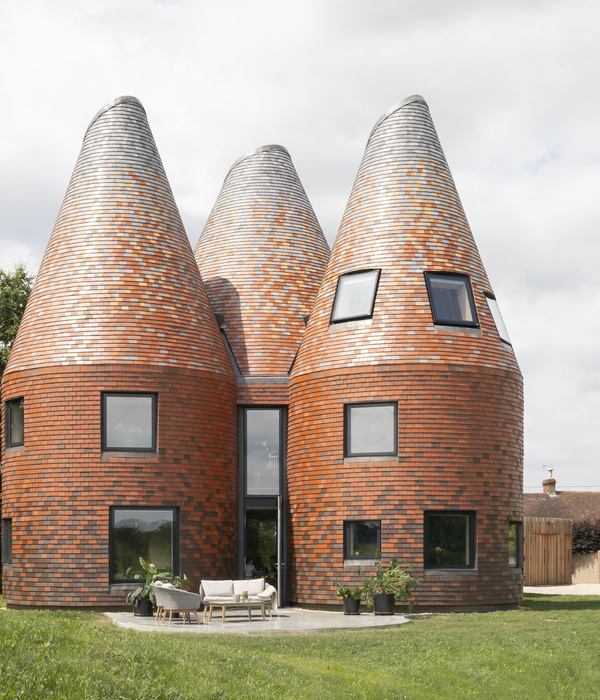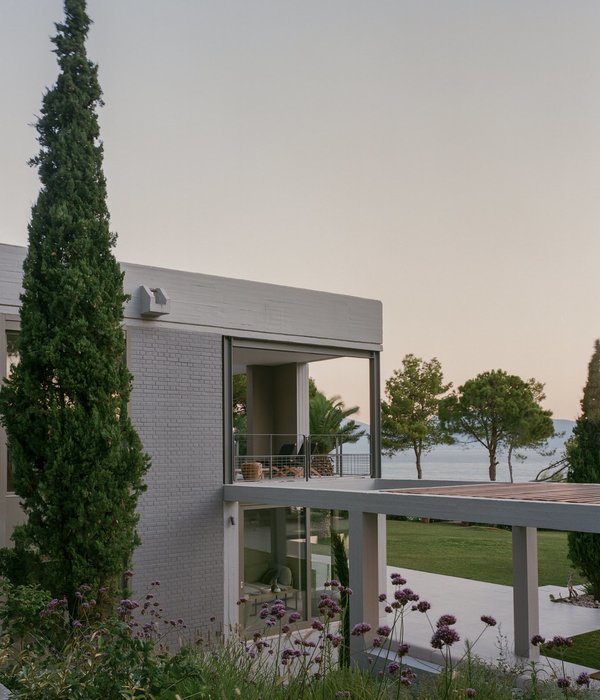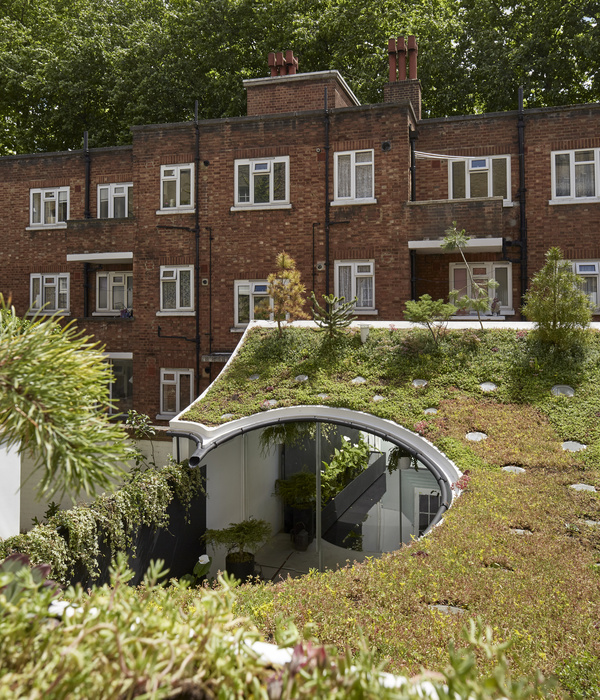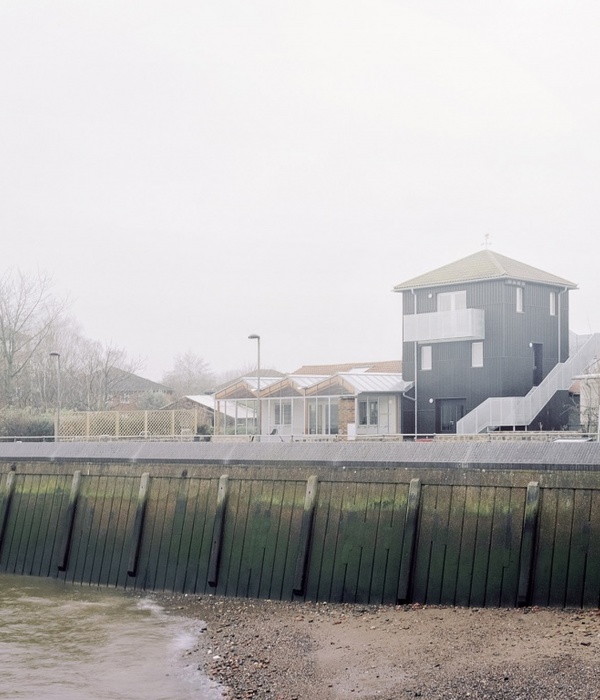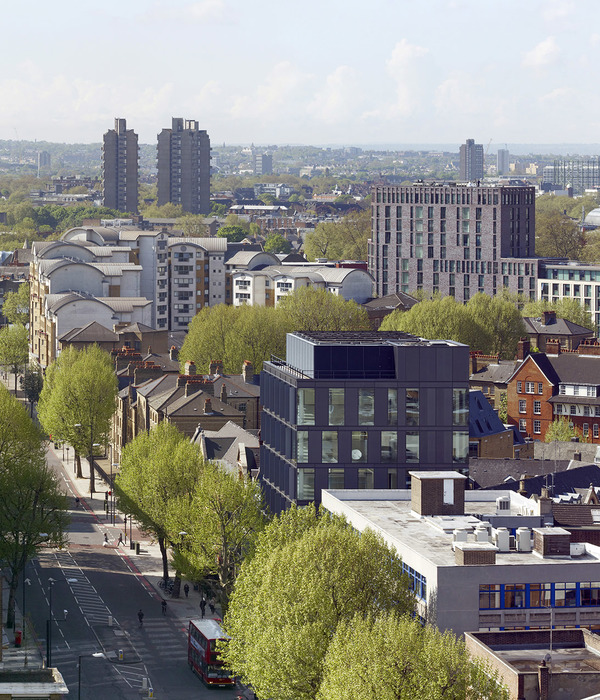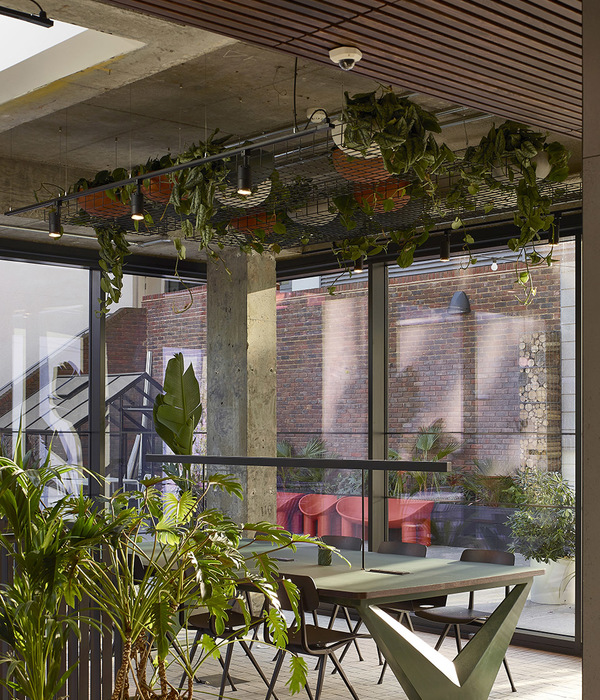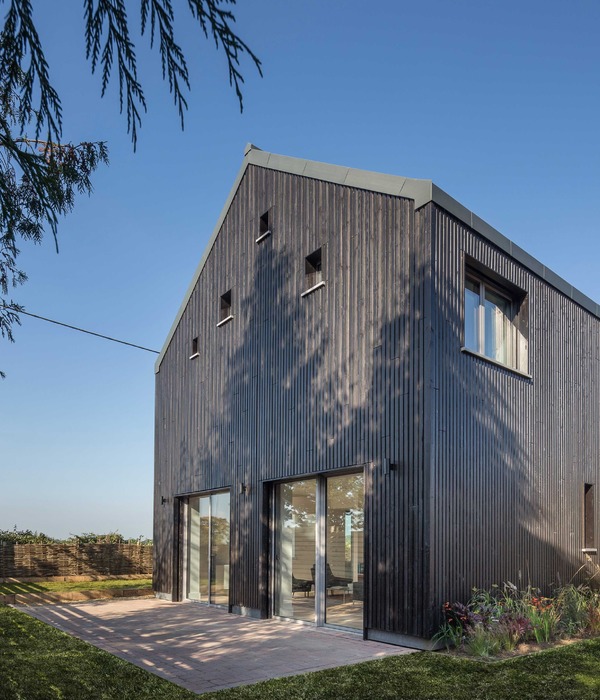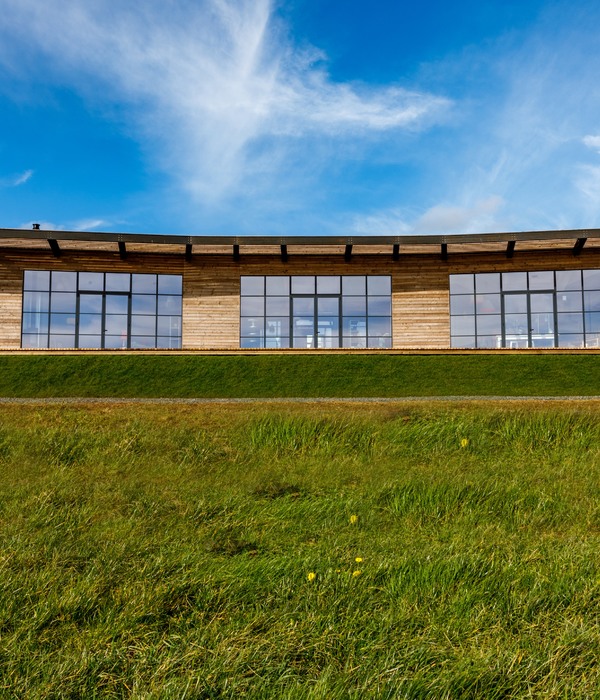这个项目的构想是以尽量减少对环境的影响为前提,寻求将其所有空间与周围的自然环境联系起来。它的目的是创造一个被植被覆盖的临时寺庙的氛围。这是一个崇拜生命的寺庙,正如生活在那里的人们展开的日常活动一样。建筑方案的每个区域都寻求了特定的处理方法,使整体的每个部分都具有鲜明和不同的特征。
This project is conceived with the premise of minimizing its impact on the environment, seeking to link all its spaces with the surrounding nature. It aims to generate the atmosphere of a temporary temple taken over by vegetation. A temple that worships life, as the daily activities of those who live there unfold. A specific treatment has been sought for each area of the architectural program, resulting in a distinct and different character for each part of the whole.
该项目本身是一个钢筋混凝土外骨骼,包括一个双层高的工作台,由其周围的移动肽结构支撑。内部包含一个大型的网状和玻璃盒子。这个盒子包括项目的主要空间,并允许人们思考外部。这个大盒子,反过来又包含了其他不透明的松散盒子,这些盒子又包含了最亲密的私人项目。
The project itself is a reinforced concrete exoskeleton, consisting of a double-height table supported by an ambulatory peptide structure around it. The interior contains a large reticulated and glazed box. This box includes the main spaces of the program and allows one to contemplate the exterior. This large box, in turn, contains other loose boxes of an opaque character inside it, which in turn contain the most intimate and private programs.
釉面盒子包含了享有外部视野的空间。这些围墙可以根据需要打开或关闭,并由连接它们和外部的相同的玻璃来保护其不受外界影响。
The glazed box contains the spaces that enjoy a view of the outside. These enclosures can be opened or closed as needed and are protected from the elements by the same glass that connects them to the exterior.
较小的不透明箱体分布在玻璃平行四边形内,包含服务区。这些盒子战略性地分布在开放空间之间,与之相比,从自然中提取的涂层呈现出更加封闭的特征。
The smaller opaque boxes are distributed within the glass parallelepiped, containing the service areas. The boxes are strategically distributed between the open spaces, and in contrast to these, present a more closed character, with coatings extracted from nature.
Architect:MartinDulantoArquitecto
Photos:RenzoRebagliati
Words:倩倩
{{item.text_origin}}

