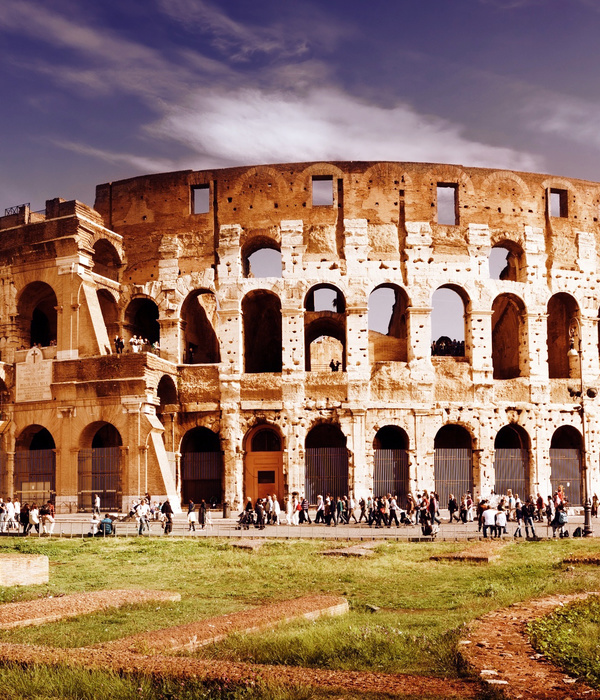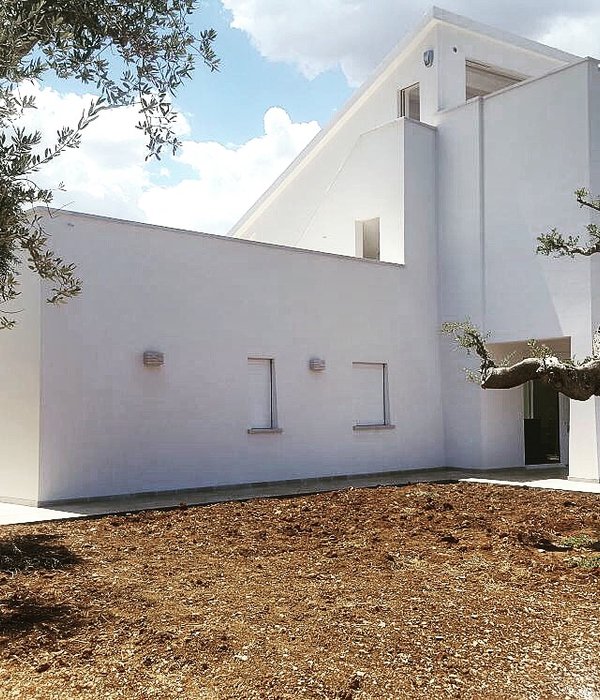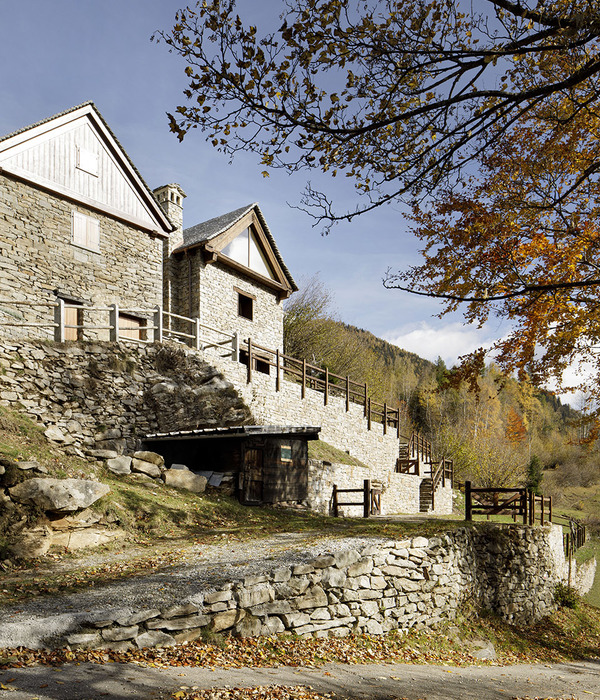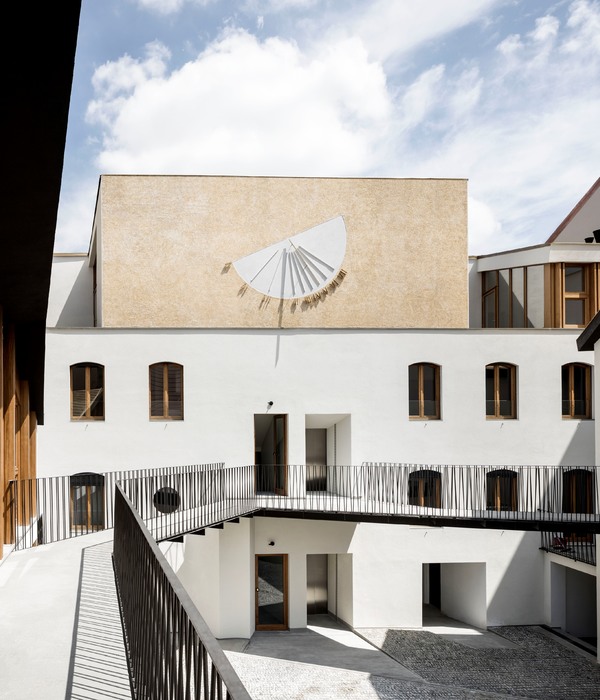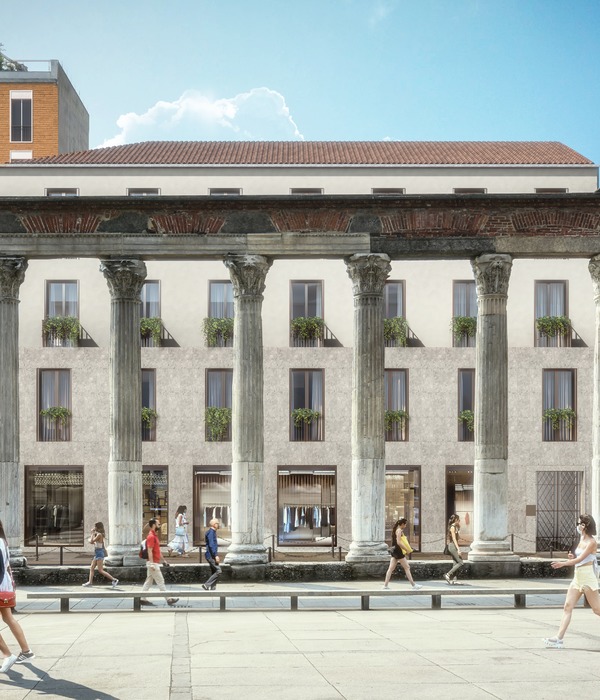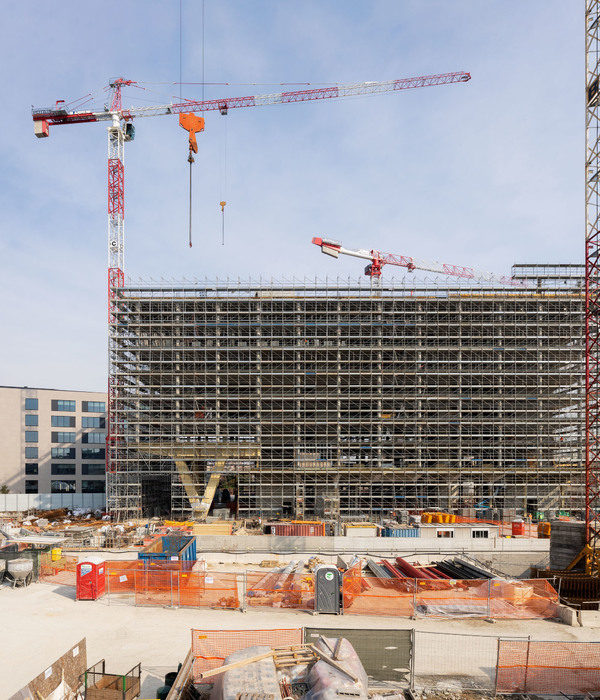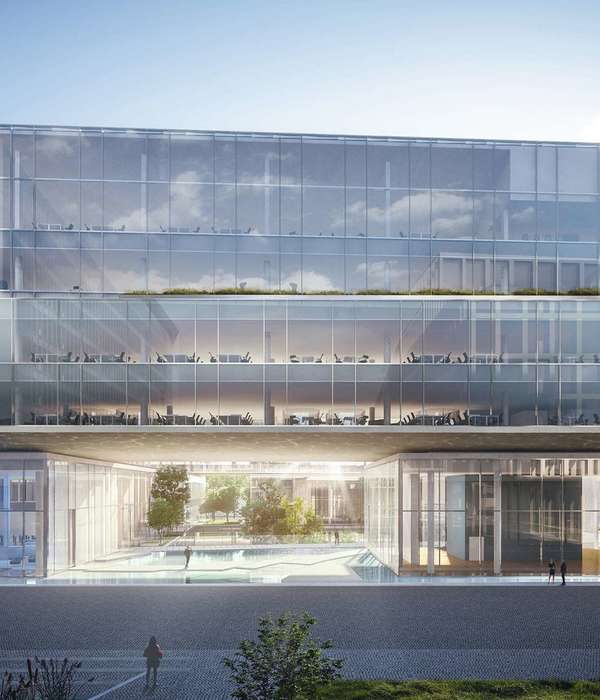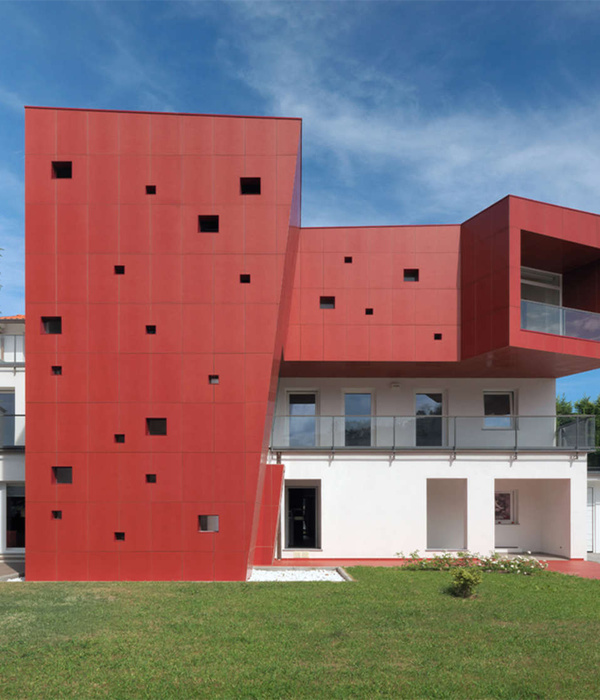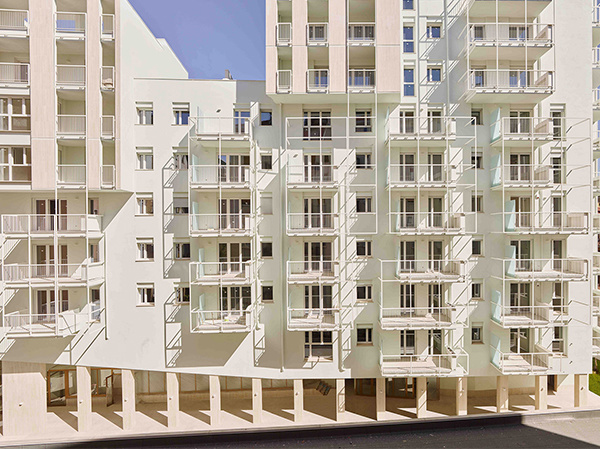英国康沃尔可持续建筑 - 融入自然美景的现代家庭住宅
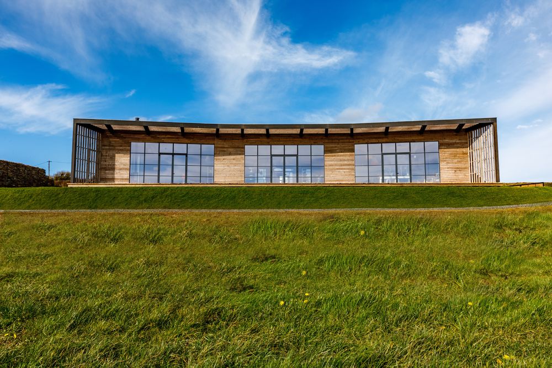

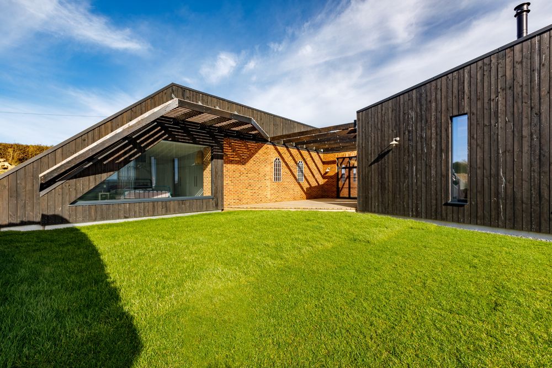
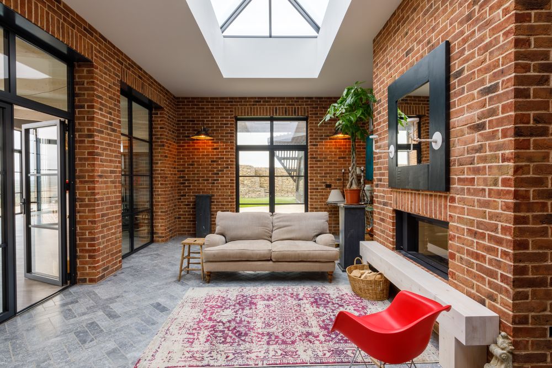
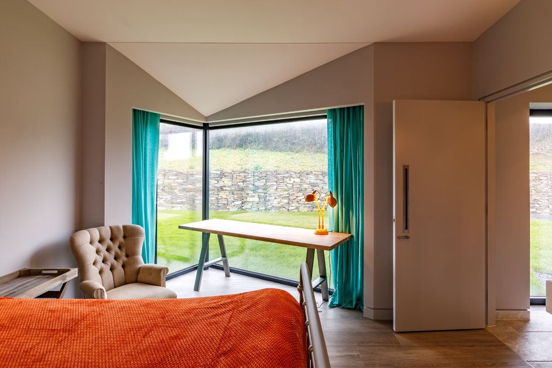
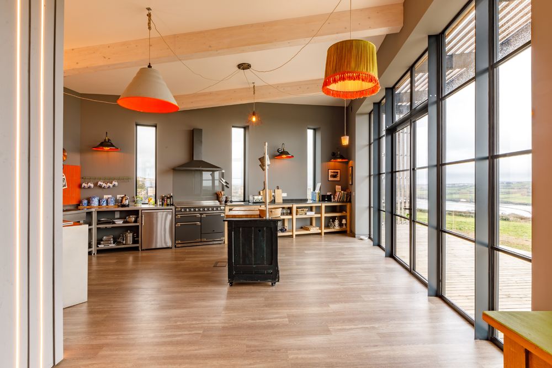
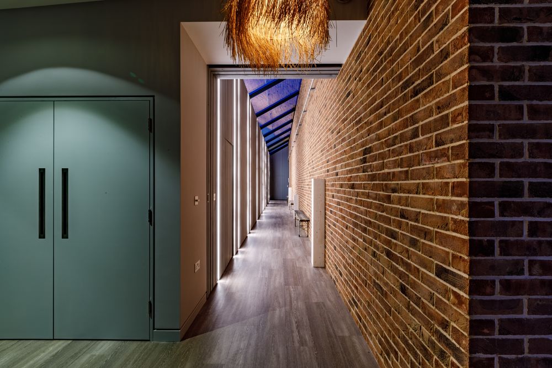
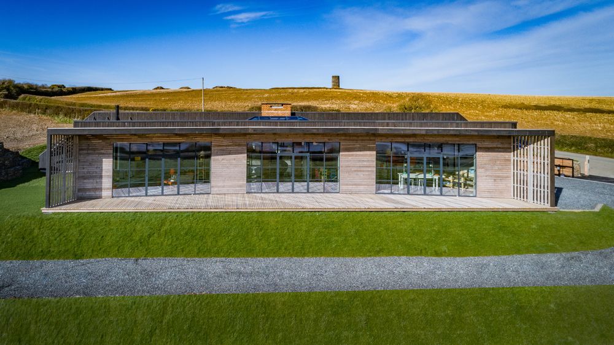
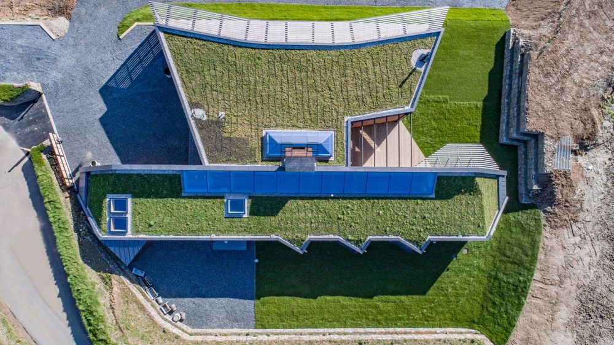
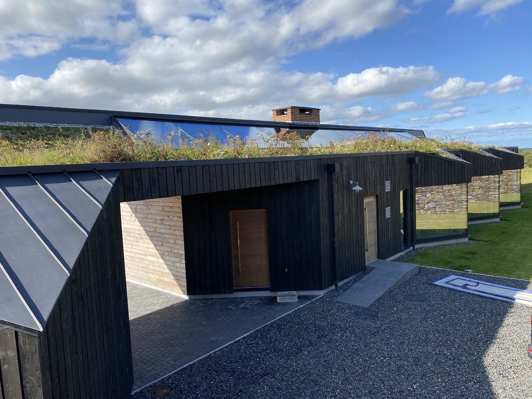

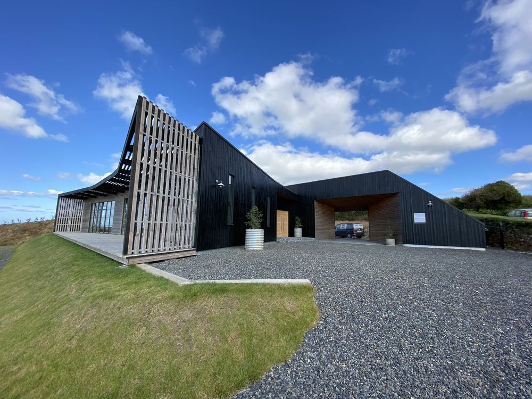
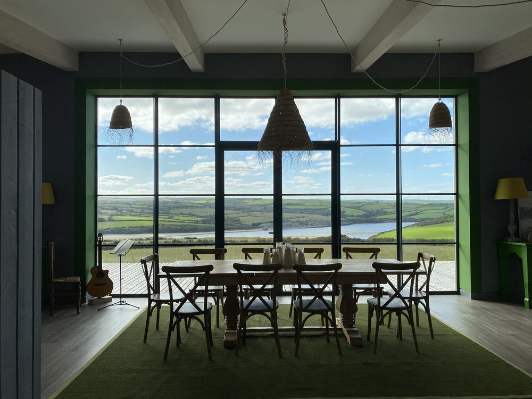
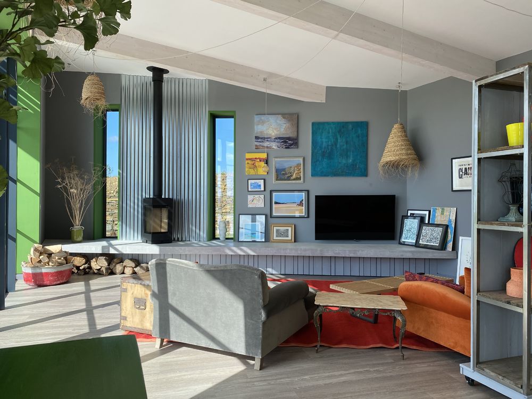
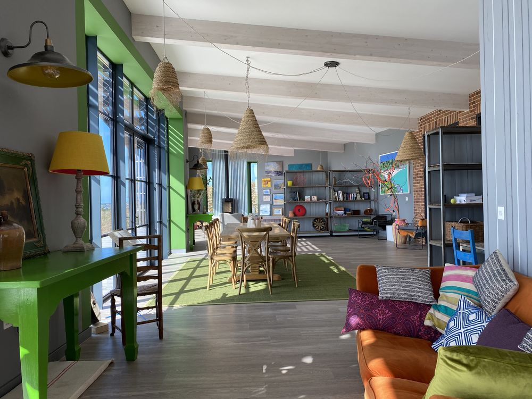
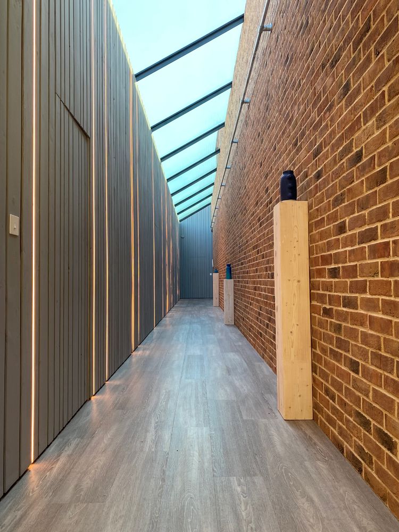
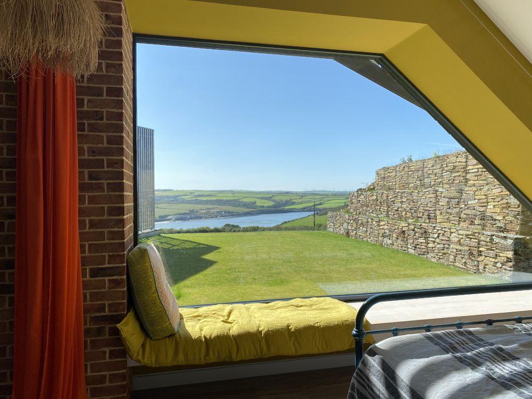
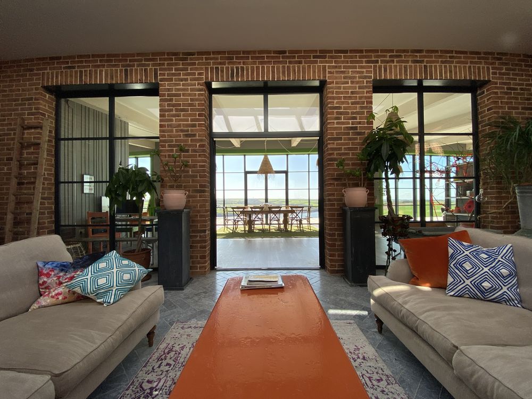
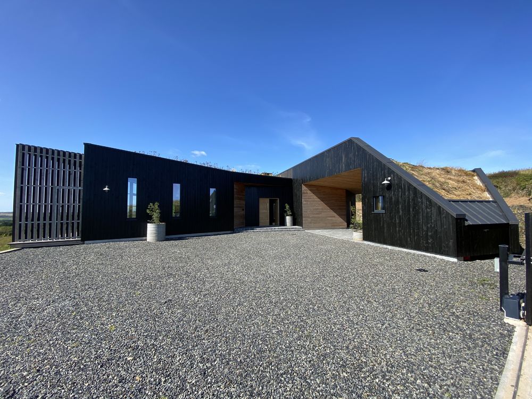

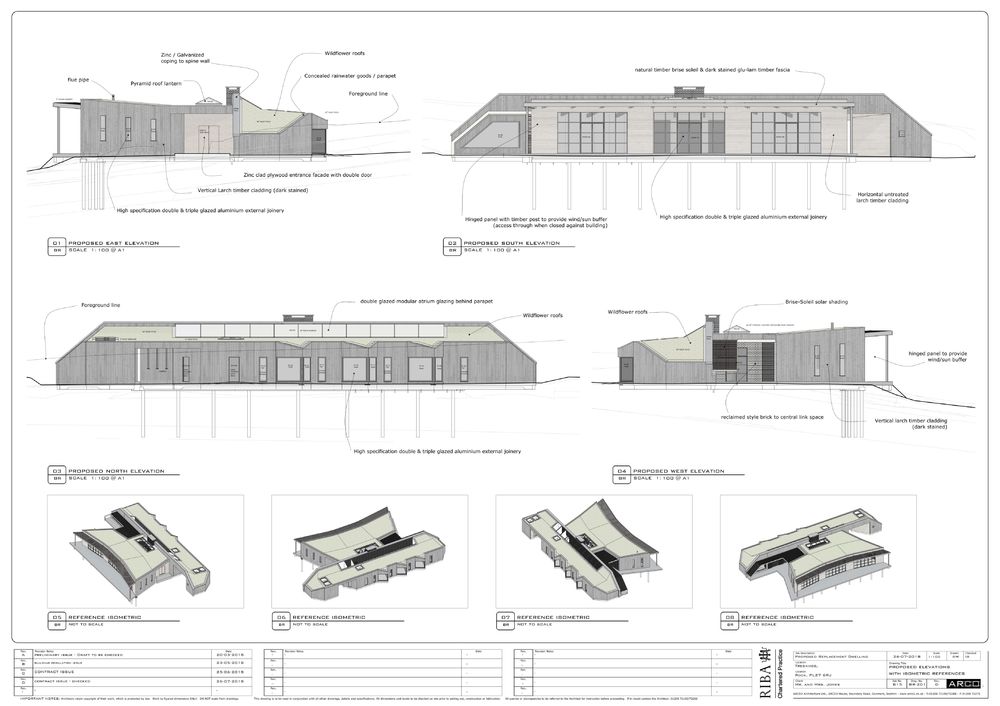
The brief was to provide a site-specific and bespoke design tailored to the client’s needs without compromising on energy efficiency. To be sympathetic to the rural setting within the area of outstanding natural beauty, blending into the landscape, whilst opening up the living space to capitalise on the surrounding panoramic Camel Estuary views and countryside beyond. The existing cut and fill, single-site level, provided the opportunity to conceal and blend the new design into the landscape both from the elevated adjacent Northern highway and from the Southern aspect across the river. A single level dwelling without internal level changes worked with the existing site plateau and was more desirable for the clients in terms of ‘lifetime home’ use.
The entrance sits to the East at the heart of the plan and the user is lead in toward and through a pair of doors adjacent to the carport. Once inside, the central internal hall beyond the lobby acts as a hub from which all other rooms are accessed, including a covered external evening terrace to the west. The front wing comprises open plan living, dining and kitchen with integral pantry and home office area. The primary focal point is the view South down and over the River Camel. Wildflower, low mono-pitched roofs throughout will ensure that the building is of a similar mass and scale to that of the adjacent dwellings.
Low carbon, sustainable building materials were used throughout the project where possible. The structure was built using a super-insulated (carbon neutral) timber frame construction insulated with blown recycled newspaper, allowing for enhanced levels of thermal insulation over and above Part L requirements. The construction was made as airtight as possible by using a combination of intelligent Pro-Clima airtightness tapes and membranes as well as certified airtight internal sheathing board Pro-Passive OSB3. The project used a restrained pallet of natural materials externally, predominantly dark stained vertical larch timber cladding with contrasting areas of un-treated horizontal larch. This mix of two finishes to a single material keeps the architectural language simple with a nod to the agricultural landscape character. The long-lasting thermally broken aluminium triple glazed windows and doors in a satin anthracite finish were chosen to compliment this aesthetic and in time blend seamlessly with both the stained larch and the un-treated larch façade as they begin to silver over time. Despite the agricultural aesthetic, modernist detailing was considered throughout, a discreet parapet roof provided clean lines with concealed roof drainage, minimal glazing sightlines, flush skirting and architraves internally with shadow gaps carefully aligned throughout.
The replacement dwelling has transformed the lives of our clients, opening it up to its beautiful estuary setting and creating seamless transitions between inside and outside. What was once a typical 1980’s Cornish bungalow is now replaced with a low energy dwelling with lifetime home ethos and benefits, light-filled, spacious and modern family home that better connects with its location and makes the best use of its wonderful setting?


