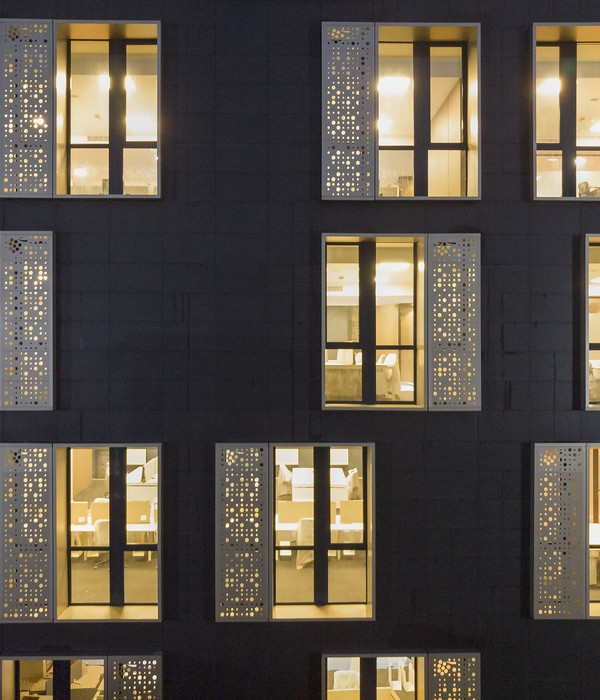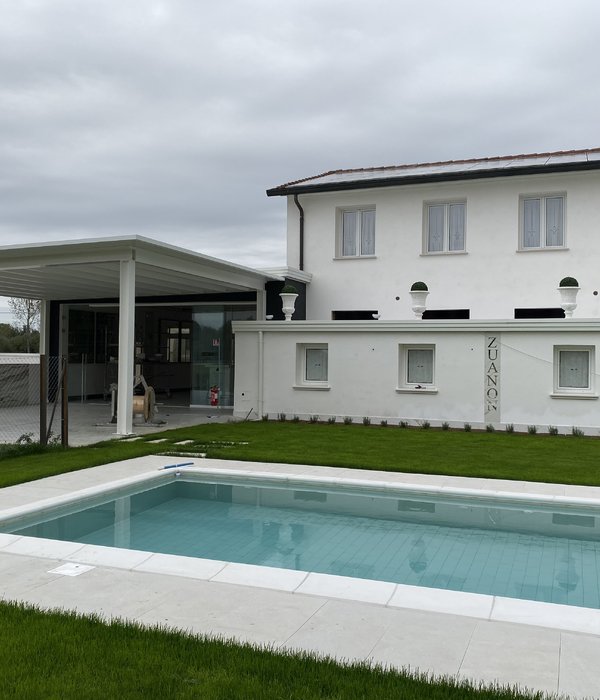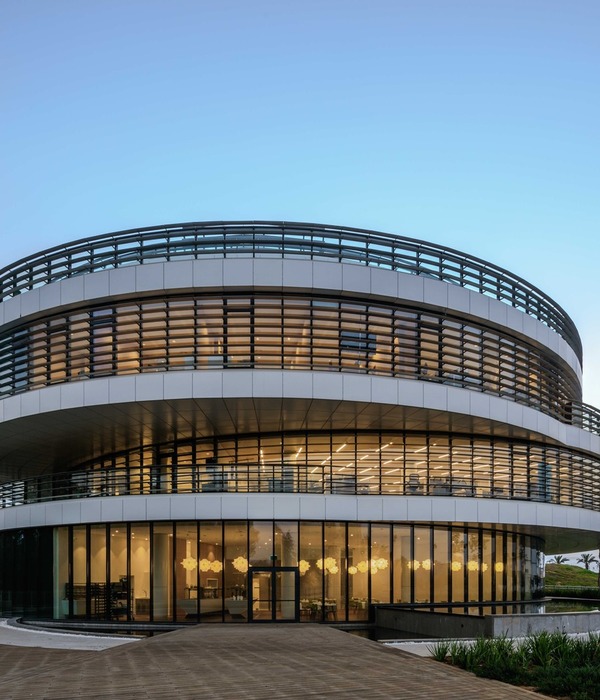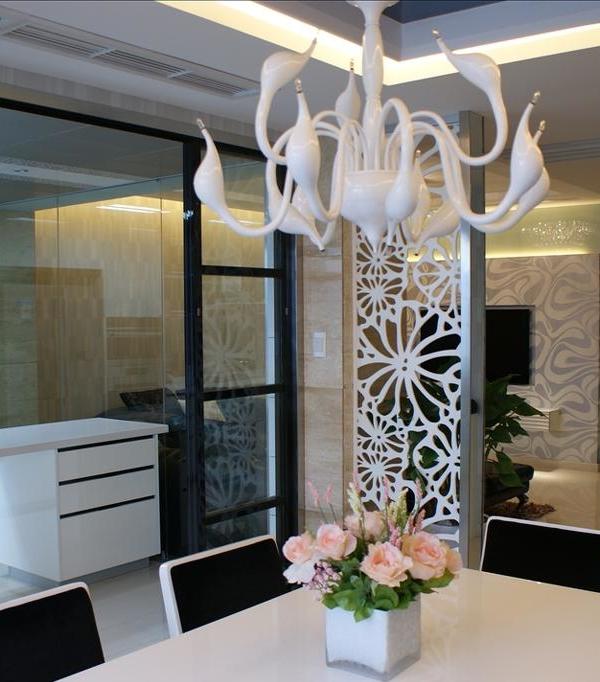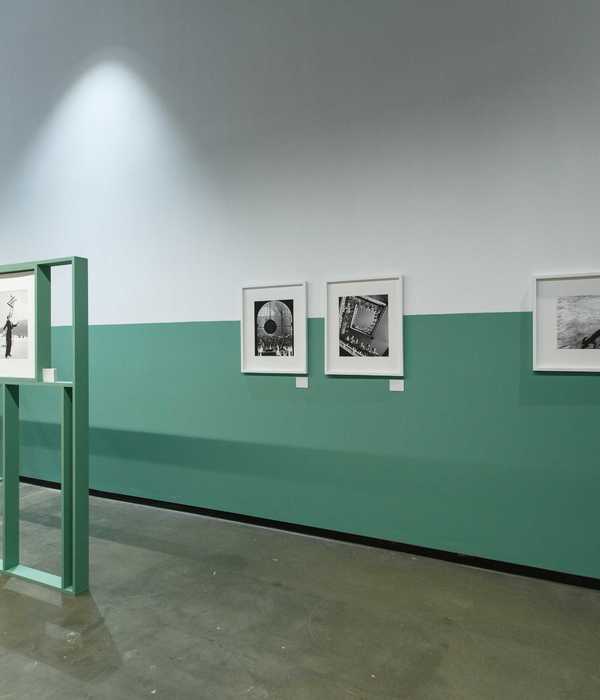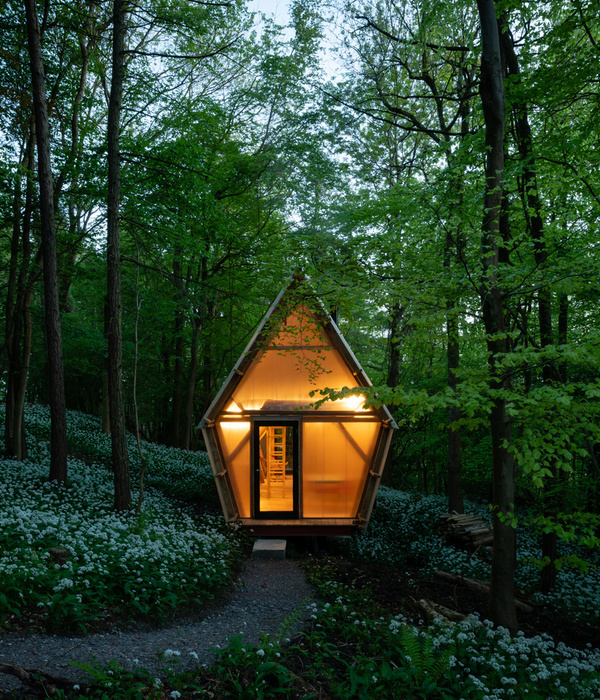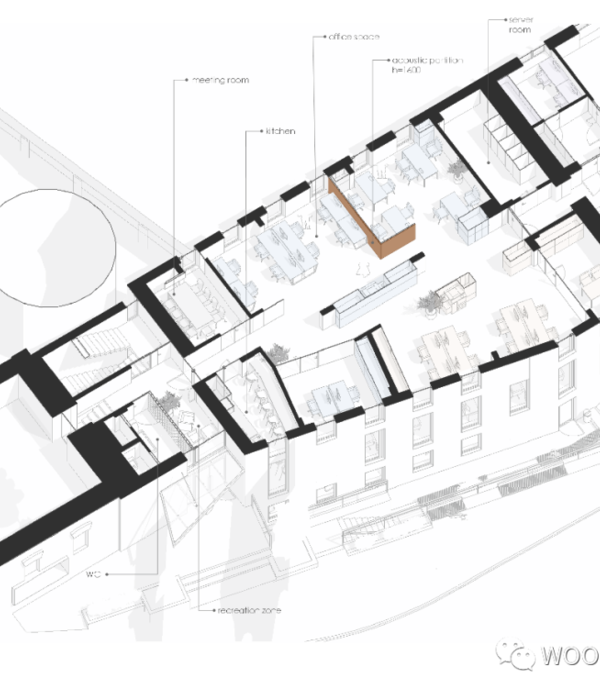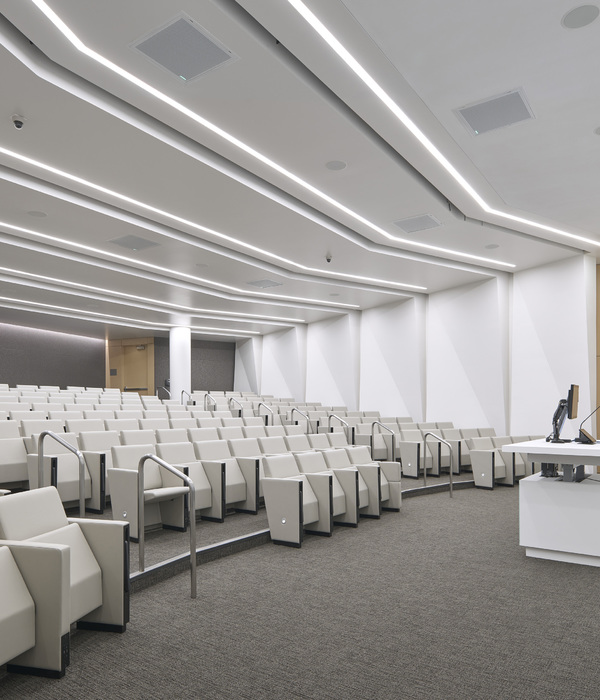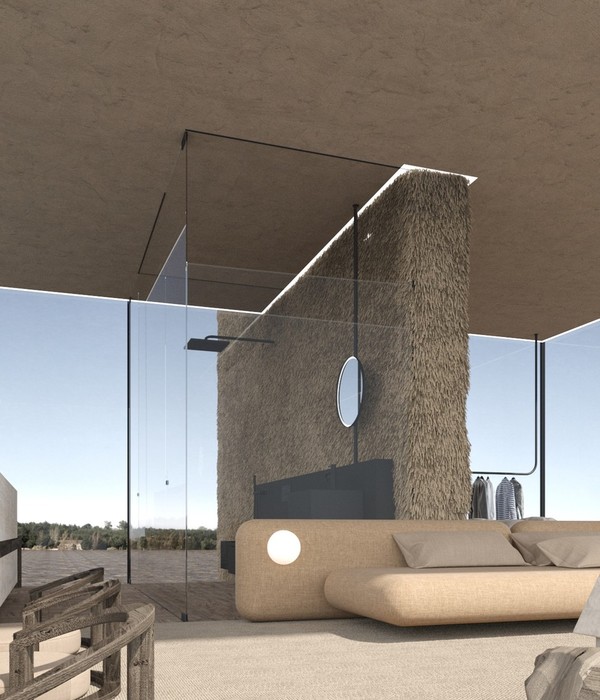在意大利阿尔卑斯山的最西端,Cinsc 住宅坐落在山谷中从未遭受过破坏的自然环境之中,然而在 1950 至 1980 年代,大众旅游业的扩张改变了山区的环境。
In the extreme north-west of the Italian Alps, immersed in the most unspoiled nature, Casa Cinsc is located in one of the few valleys spared by the expansion of mass tourism, which transformed the mountains between the 1950s and 1980s.
场地环境,context © Alberto Strada
▼项目概览,overview©Alberto Strada
Cinsc 住宅位于海拔近 1400 米的山脊上。其所在场地曾有数代人居住,留下了大片的牧场和耕地,到如今已经恢复为茂密的树林。这是一个不可避免的回归自然的过程,也是既有山谷的特征所在,它不时地吸引着一些怀着恭敬的心情而前往的游客。
▼场地平面图,site plan©ATOMAA
山谷夜景,the valley by night©Alberto Strada
场地最大的价值在于阿尔卑斯乡村遗产的精髓以及丰富的自然环境所带来的不可估量的资源。Cinsc 住宅项目正是对阿尔卑斯乡村住宅的恢复和诠释,这一宝贵的遗产将得到进一步的维护与提升。
The greatest value of this place can be summed up in a few words: the essence of the Alpine rural heritage and the inestimable value of the resources available, thanks to the rich natural context. Casa Cinsc is an act of recovery and a reinterpretation of the Alpine rural dwelling for the enhancement of a precious heritage.
▼建筑外观,exterior view©Alberto Strada
▼上升的路径,the rising route to the building©Alberto Strada
该项目恢复了建筑的旧轮廓并巩固了墙体,随后对内部空间进行了重新配置。体量的交换形成了一个额外的体块,在丰富既有布局的同时使空间和功能进一步明确。
The project restores the old shape, consolidates the walls and intervenes by reconfiguring the interiors. From an exchange of volumes, an additional body arises that enriches the original layout and clarifies spaces and functions.
项目恢复了建筑的旧轮廓并巩固了墙体©Alberto Strada The project restores the old shape and consolidates the walls
位于住宅中心的空间经过重新设计,成为一个聚会的场所,其中厨房获得了双倍的高度,使室内环境得以扩展,同时为住宅带来更多的自然光和舒适感。入口和起居室被设置在位于山体边缘的新体量中,只能朝向一侧的景观。
▼剖面透视图,sectional perspective©ATOMAA
To do this, a redesign of a space at the heart of the house – the place of conviviality, the kitchen – was used, obtaining a double height capable of providing a useful surface for the extension. In this way the environment expands, granting greater comfort and flooding the space with natural light. The entrance and living room are therefore located in the new volume, with its heels on the mountain edge, could only turn towards the landscape.
起居区入口,entrance to the living area©Alberto Strada
▼客厅,living room©Alberto Strada
▼餐厨空间,kitchen and dining area©Alberto Strada
厨房获得了双倍的高度,the kitchen obtained a double height©Alberto Strada
室内空间也因此拥有了独特的氛围和视野,可以观察到周围山峰的轮廓。立面上不同的窗洞位置一方面取决于旧结构的修复,另一方面则有意地重温了经典的几何形状。这些窗口采用了由内向外的设计,为的是准确地捕捉景观,从而为住宅及其所在的地理环境创造一种新的联系,使不同的空间以不同的方式融入自然世界。
The interior is thus configured as a privileged place from which to observe the profile of the surrounding peaks. The different openings that move the facades derive on the one hand, from the restoration of the previous ones and, on the other, they revisit archetypal geometries. Designed from the inside out, these openings offer glimpses towards the landscape which build a new geography of the domestic space. Each environment thus enters into a direct and unique relationship with the natural world that surrounds it and of which, after all, it is very much a part of.
▼底层主卧,master bedroom on the ground floor©Alberto Strada
▼卧室细节,detailed view©Alberto Strada
▼视野,view©Alberto Strada
窗台细节,window sill©Alberto Strada
卧室后方的衣帽间和盥洗区©Alberto Strada theclosetandpowder room behind the sleeping area
▼楼梯和立柱,the stairs and the column©Alberto Strada
顶层客卧,guest room on the upper floor©Alberto Strada
室内细节,interior details©Alberto Strada
Cinsc 住宅是不加修饰的,反映出一种严谨而简约的语言,就如它最初被构思时一样。新墙壁和旧墙壁的纹理通过手工砌筑的石网交织在一起;室内虽然采用了最基本的材料,却充分地展示出体量、层级和比例带来的丰富感觉。
在一个以石材为主体的环境中,房间的地面、墙壁、天花板和主要家具均选用了木头为主要材料,这使得住宅的内部与外部形成了明显的对比:石质的外部坚硬而冰冷,一如其周围的景观;木质的内部私密而温馨,四周充斥着柔和的表面。
▼木质的内部私密而温馨,theintimate and warm internal environment©Alberto Strada
洗手间和淋浴间,bathroom and shower©Alberto Strada
House Cinsc is unadorned, rigorous and minimal in language, as it was when it was conceived. The textures of the walls between old and new intertwine in a single mesh, hand-rebuilt stone by stone.The interior, through the use of a few essential materials, instead shows a wealth of volumes, levels and proportions.
In a context strongly characterized by the use of stone, we internally choose wood for the floors, walls, ceilings and main furnishings. The contrast between exterior and interior is evident: outside a hard, cold stone body, mimetic with the landscape; inside, instead, an intimate and warm environment, where timber is the protagonist.
▼石质的外部与景观相融©Alberto Strada the hard, cold stone exterior mimetic with the landscape
项目团队对从既有废墟中获得的材料进行了全面且近乎于痴迷的再利用,即使是在结构现状不允许进行恢复的情况下,他们仍然重新利用了所有的一切。来自破旧墙壁的石头被用来修建新的墙壁;来自旧屋顶的木材则被用于制作窗楣。
Total and almost obsessive reuse of the materials taken from the existing ruin. New life, even where the conditions of the structures did not allow them to be recovered: we reused everything! The stones of the old, disused portions of the walls were used to rebuild the new walls, the wood of the old roof to create door and window lintels.
▼屋顶细节,roof detailed view©Alberto Strada
阶地的挡土墙是用从场地挖掘的石块建造,后者也被用于扩建的体块当中。此外,户外铺地还重新使用了旧房顶的石材。所有这些成果都离不开当地工匠的帮助——他们仍然保留着修筑传统石屋的技术。
The retaining walls of the terraces were built with portions of the excavated rock, as well as for the volume of the extension. In addition, the external paving re-uses the stone of the old stoned roof. All this thanks to local artisans who still retain the skill of traditional stone house construction.
▼台地,the terraces©Alberto Strada
▼住宅夜景,night view©Alberto Strada
▼首层平面图,ground floor plan©ATOMAA
二层平面图,first floor plan©ATOMAA
▼三层平面图,third floor plan©ATOMAA
▼剖面图 1,section 1©ATOMAA
▼剖面图 2,section 2©ATOMAA
Client: PrivateTypology: Residential
Place: Varzo, Italy
Year: 2020.10Sqm: 142
Architectural Design: ATOMAA
Design Team: Viviana Ramires, Samantha Furlotti, Ylenia Te-store, Saeid Kalantari
Photography: Alberto Strada
Project partners:General contractor: Alberto Giozza
Structural consultant: Boschi-Grugni Associati
Thermotechnician: Francesco Ollio
Carpenter (Structure): Segheria Minetti
Carpenter (Furniture): Workshop Moor
Carpenter (Doors and Windows): Falegnameria Minoggio
Concrete Specialist: Giambattista Caldara
{{item.text_origin}}

