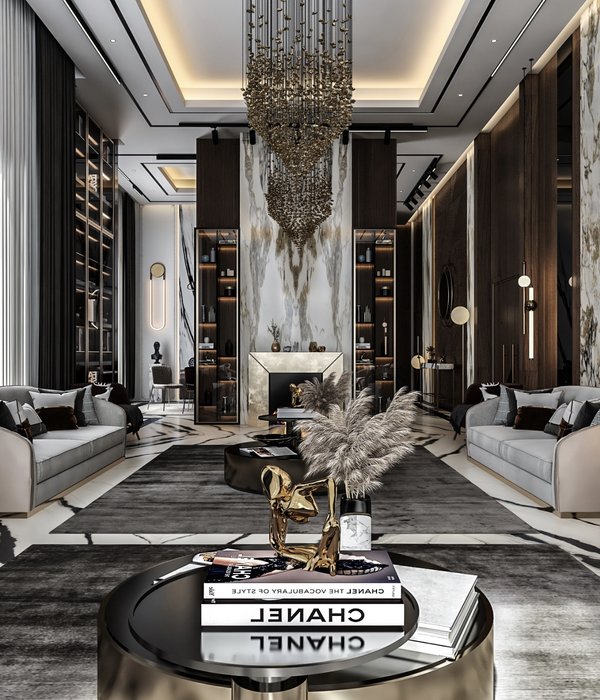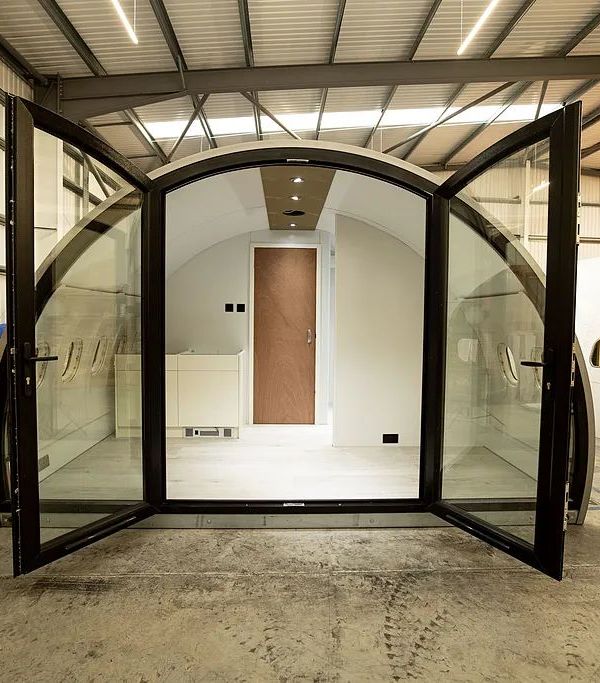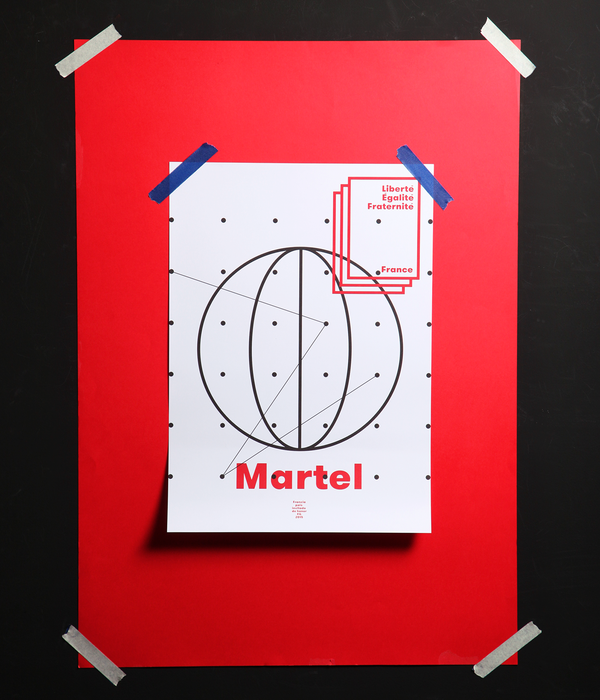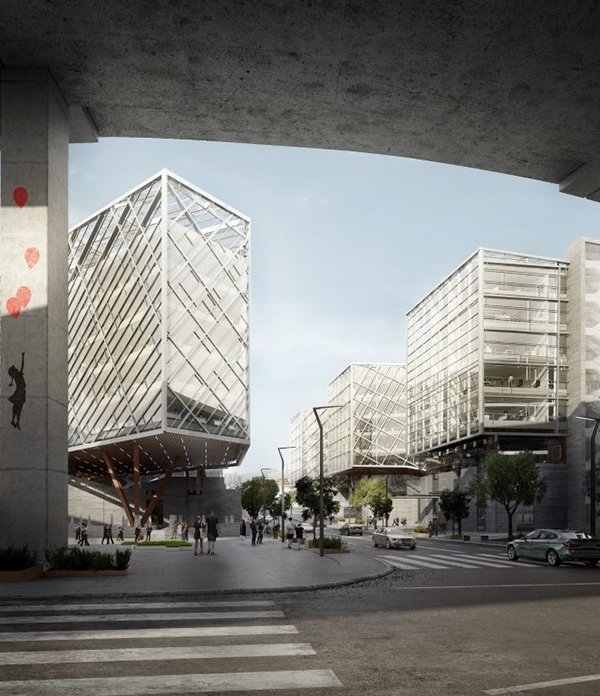- 项目名称:Casa Selene 公寓楼
- 施工监理:Lorenzo Degli Esposti,Paolo Lazza,Stefano De Vita
- 总承包商:Cooperativa Muratori di San Felice sul Panaro,Oliva Costruzioni & Servizi,Pi-GROUP
- 开发商:Kamelya Real Estate S.r.l. (Gruppo Casillo)
- 公寓数量:54套
- 摄影:Maurizio Montagna
这栋建筑由相互垂直的两个体块组成,南北向的部分与街道平行,补齐了沿街建筑的连续立面;东西向的部分深入街区内部且楼层高低错落,最高的部分有11个楼层,此处由三个电梯井中的最后一个贯穿。因此,从形态类型学的角度来看,该建筑是幕墙式(沿街区边界围合)、线型和塔式的复合体。
The building is composed of a wing that completes the block’s perimeter wall on Viale Umbria and an orthogonal wing that extends in depth towards the center of the block, with the last of the three stairwells extending the height of the building’s eleven above-ground floors: from the morpho-typological standpoint, the building is therefore a hybrid between a block’s perimeter wall type, a slab type, and a tower type.
▼项目概览,overall of the project
该项目的空间句法基于立面上不对称的悬空体块组合:沿街的立面有四个一层楼高的弓形窗,以及一个形状相似的凉台,而南立面有两个四层楼高的悬挑凉廊。具有不对称凸出体块的立面设计在米兰有很多先例,例如 Perogalli 和 Mariani的 Casa Astratta(1951-52),也是幕墙型;或者就线型结构而言,Gigi Caccia位于 Via Nievo 28/a 的住宅(1955-57) 和 Latis 兄弟的 Via Rossetti (1959-60)(尤其是后侧立面)也是很好的例子。在这些案例中,恰到好处的凸起(弓形窗)体现了立面的动态和不对称的形态构成。
The syntax of the project is based on a composition of the façade using asymmetrical overhangs: the façade on the Viale has four one-story-high bow windows (plus an additional body, similar to the previous ones, in the form of a loggia), while the south façade has two protruding loggias four stories high. A façade design with asymmetrical protrusions has various precedents in Milan, such as the Casa Astratta by Perogalli and Mariani (1951-52), also a curtain wall or, in terms of parallel structures, the residences by Gigi Caccia on Via Nievo 28/a (1955-57) and by the Latis brothers on Via Rossetti (1959-60), especially the rear façade. In all these cases, the modest protrusions (bow windows) exemplify a dynamic and asymmetrical composition of the façades.
立面上不对称的悬空体块组合,
composition of the façade using asymmetrical overhangs
周围的建筑突出了本项目立面的动态和不对称的形态构成
The surrounding buildings highlight the dynamic and asymmetrical composition of the facades
▼由项目看周边环境,
viewing the surrounding environment from the project
北立面则选择了另一种米兰住宅建筑的典型元素——长长的连续阳台,像 Gardella、Castelli Ferrieri 和 Menghi的 Casa ai Giardini d’Ercole(1949-55)以及由 Minoletti设计的 Melzi Pertusati complex(1955-59) 一样。
The north façade has a different design: on this side, there are long continuous balconies, another typical element of Milanese residential architecture, with numerous examples such as the Casa ai Giardini d’Ercole by Gardella, Castelli Ferrieri and Menghi (1949-55) and the contiguous internal body of the Melzi Pertusati complex, designed by Minoletti (1955-59).
▼立面,facade
在我们的项目中,南立面的设计不仅限于多层楼高的凸出体块的布置,还有轻质金属结构(截面60 毫米见方)将阳台组合在一起,从地面到顶层这些组合的高度依次递增:2楼是单层高的阳台,然后是两个楼层连在一起的组合阳台(3-4 楼)和三层组合阳台(5-7 楼),最后是四层组合阳台(从 8 层到顶层阁楼)。
In our project, the design of the south façade is not limited to the arrangement of the multi-story protrusions; there are also lightweight metal structures (60-mm square sections) that group the balconies together, increasing their height from the ground to the top level: a single balcony on the first floor, then two grouped levels (floors 2-3), three grouped levels (floors 4-6), and finally four levels (from floor 7 to the penthouse).
▼由街道看建筑,
viewing the project from the street
沿街主入口立面,
the main entrance facade along the street
穿过沿街的两层高大厅,可以走到一个通往各个楼梯以及地下车库独立入口的门廊。这种平面及立体组合生成了三个主要立面:一个面向西侧街道,另外两个则面向南侧和北侧的内院,南北侧立面通过沿街的两个门洞清晰可见——右侧供人行的门洞有五层楼高,望进去可以看到南立面;左侧门洞供住户进入停车场,有两层楼高,穿过它可以看到北立面。
From the large double-height lobby on the street, there is access to a portico that provides direct access to all the stairwells and underground parking areas, accessible via independent staircases. This planivolumetric composition establishes three main façades: the one on the Viale facing west and two other façades facing south and north, clearly visible from the street through two large portals: the pedestrian one five floors up through which a glimpse of the south façade is visible and the vehicular one two floors up through which the north façade is visible.
沿街门洞,
the large portal along the street
▼由内院看门洞,
viewing the portals from the portico
Casa Selene 的设计语言在借鉴这些案例之外也加入了一些不同的处理手法:3-4楼的阳台是带有护墙的凉廊;高层的阳台则由隔断分隔开,隔断使用的细金属框与南立面相同,金属框间距即隔断尺寸采用了递增设计,以达到慢透视(prospettiva rallentata)的效果,类似的慢透视设计在 Via Lanzone的Latis大楼(1949-51)朝向Via Ghisleri 的立面,尤其在 Guglielmo Mozzoni的建筑(Via Fatebenefratelli,Via Corridoni)中可以窥见。
In our project, however, the linguistic treatment of these balconies introduces certain differences: on the first two levels of the balcony, it is enclosed by walls that configure it into a loggia; on the upper floors, the balconies are partitioned by the same thin metal frames that appear on the other façades. The arrangement of the pillars of this thin diaphragm, mindful of similar uses in the Latis building on Via Lanzone (façade on Via Ghisleri) (1949-51) and above all in the buildings of Guglielmo Mozzoni (Via Fatebenefratelli, Via Corridoni), is in our case designed on the north façade in a slowed perspective (prospettiva rallentata), with incremental modules.
▼门廊与地下停车场入口,the portico and the entrance of the underground Parking
▼屋顶天台,roof terrace
在材料选择上,围墙采用白色石膏饰面,沿街入口大厅的壁柱、一楼门廊、以及南立面上层凸出体块是洞石覆面,沿Viale Umbria街外墙上的弓形窗外框则使用了金色合金板。护栏的金属条和细柱都被漆成了白色,护栏上预制了花槽,生长在里面的攀缘植物可以沿着金属细柱向上攀爬,给建筑立面增添生命力。
门廊,the portico
▼入口大厅,entrance hall
▼走廊,hallway
立面图,elevation
▼剖面图,sections
Casa SeleneMilan, 2011-2021
地址: viale Umbria 98, 米兰
场地面积: 1.540 m2
地上层建筑面积: 7,500 m2 / 80,000 sqf
地下层建筑面积: 4,000 m2 / 43,000 sqf
楼层数: 14 (3 层地下, 11 层地上)建筑长度: 59 m
建筑高度: 36 m
公寓数量: 54套
地下停车位: 67
费用:10.000.000
建筑设计: Degli Esposti Architetti:
Arch. Lorenzo Degli Esposti, Milan; registered architect, Milan n. 13949
Arch. Paolo Lazza, Milan; registered architect, Milan n. 11126
Arch. Stefano Antonelli, Milan (First project version, 2011-15); registered architect, Milan n. 12852
施工监理:
Arch. Lorenzo Degli Esposti, Arch. Paolo Lazza, Arch. Stefano De Vita
总承包商:
第一阶段: Cooperativa Muratori di San Felice sul Panaro soc.coop. a r.l., San Felice sul Panaro (Mo)第二阶段(土木工程): Oliva Costruzioni & Servizi S.r.l., Napoli
第二阶段(机电工程): Pi-GROUP S.r.l., Corato (Ba)
开发商: Kamelya Real Estate S.r.l. (Gruppo Casillo)摄影: Maurizio Montagna –
{{item.text_origin}}












