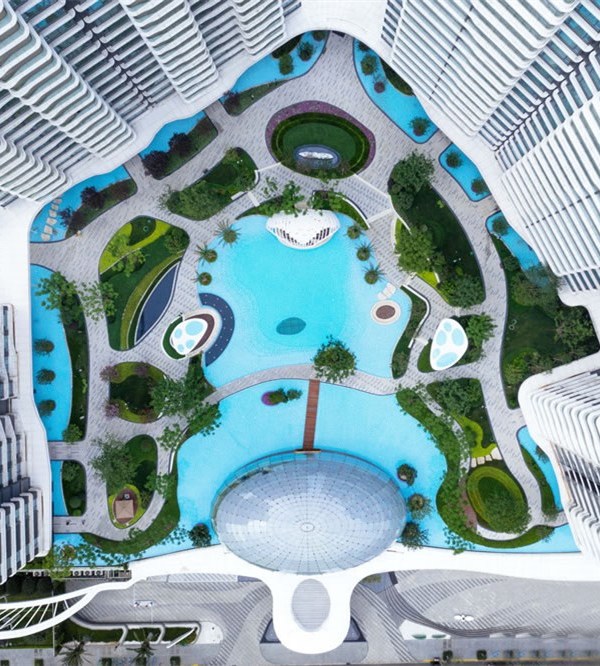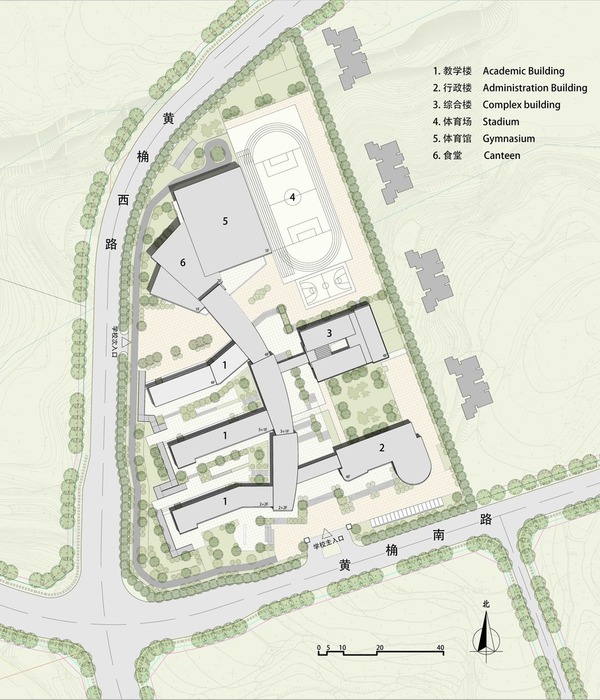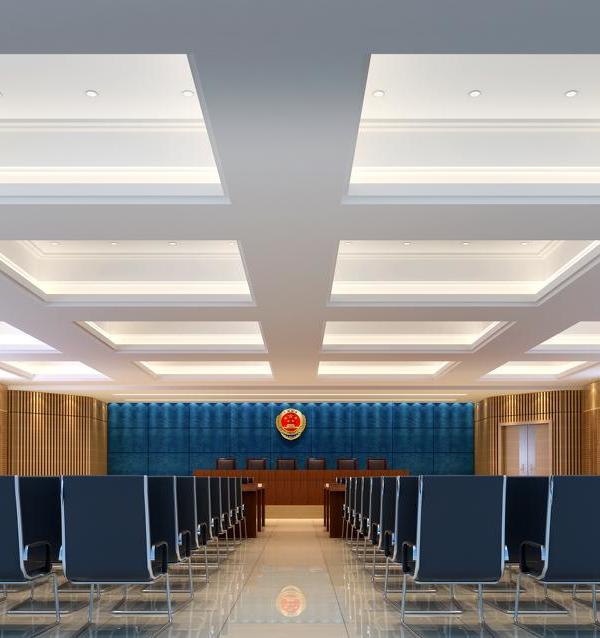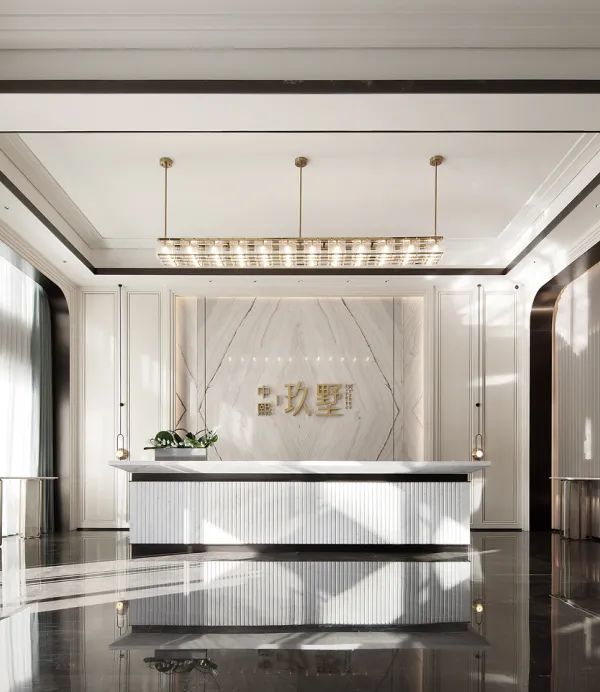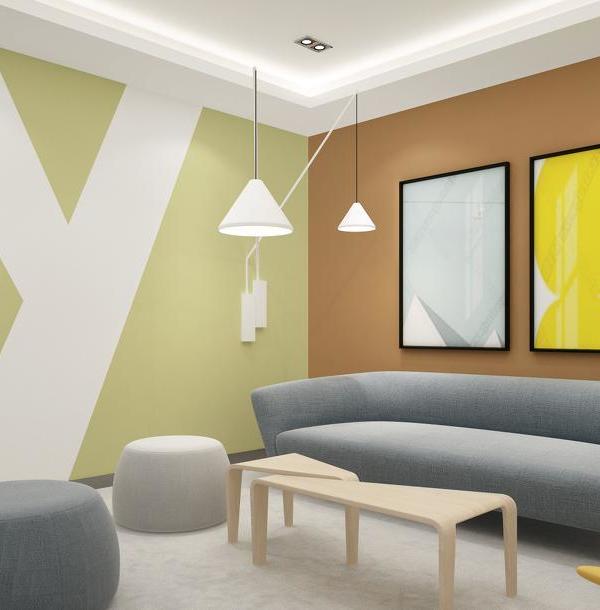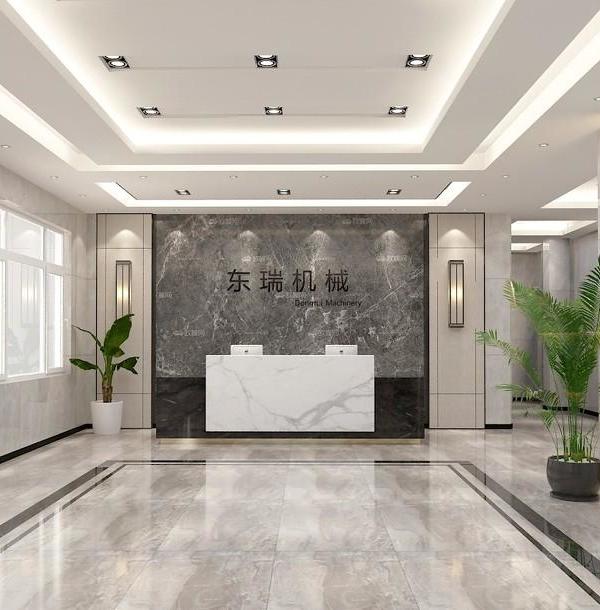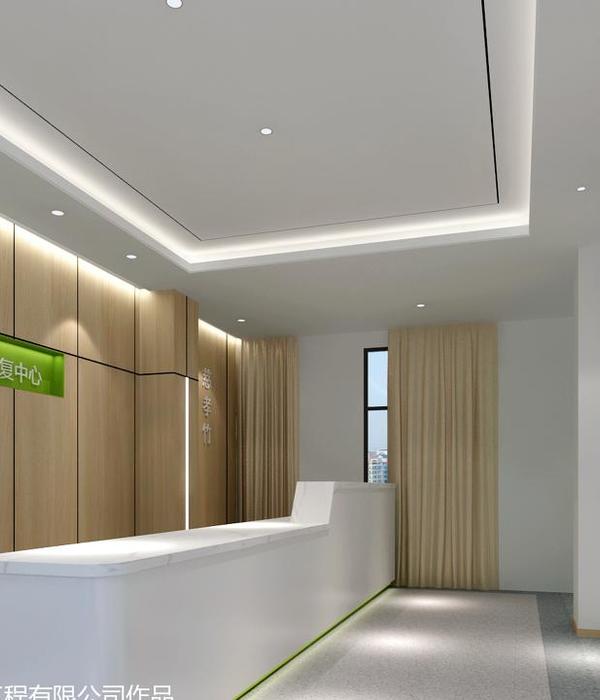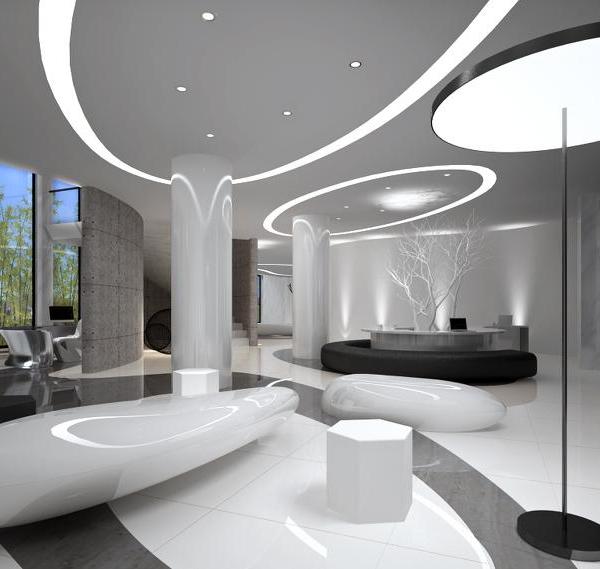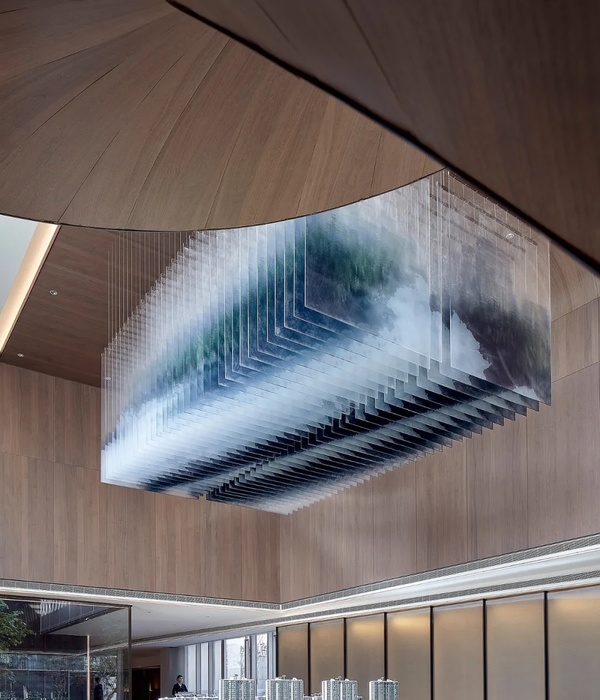- 项目名称:意大利 NESI 别墅
- 摄影师:Daniele Domenicali Photographer
- 首层:商业空间
- 顶部楼层:办公室和住宅
Italy NESI VILLA
设计方:Archisbang
位置:意大利
分类:别墅建筑
内容:实景照片
图片:23张
摄影师:Daniele Domenicali Photographer
这是由Archisbang设计的NESI别墅。伊夫雷亚是一个小城,以历史悠久的打字机公司为特色。当Archisbang设计团队面对着这座位于不知名的市郊旧建筑扩建和翻新项目时,他所面对的挑站也就是提供一个标志性和刺激性的回答,以与当地建筑现状的因循守旧相反。该建筑的首层为商业空间,顶部楼层则为办公室和住宅。设计团队设计了一条通往建筑的路径,是一条贯穿花园草地的亮红色步道,然后突然变厚,变成一个“3D彩色丝带”。
译者:筑龙网 艾比
Ivrea is a little city strongly marked by presence of the historical typewriters company, Olivetti: relationship between memory and nostalgia, authoritative past and a rather incoherent presence is still an open issue. When Archisbang group confronted with the request to widen and refurbish an old building in an anonymous and dis-harmonic outskirt of the city, it decided to face up to the challenge by providing an ironic and provocative answer, in opposition with the current conformism of local building approach. The building was to host commercial spaces on the ground floor, offices and residences on the upper ones. Archisbang envisaged a path leading to the building: a bright red walkway runs amongst garden's grass, then suddenly acquires thickness and turns into a “chromatic 3D ribbon”. At the end, a sort of big eye serves as a belvedere underlining the contrast between the typical Piedmont shyness of the existing building and the imaginary language of the new elements.
意大利NESI别墅外部实景图
意大利NESI别墅外部夜景实景图
意大利NESI别墅内部实景图
意大利NESI别墅之局部实景图
{{item.text_origin}}

