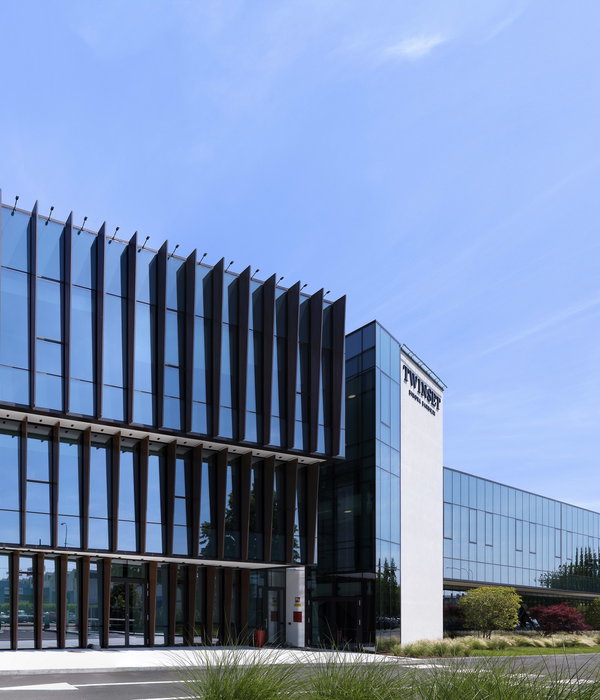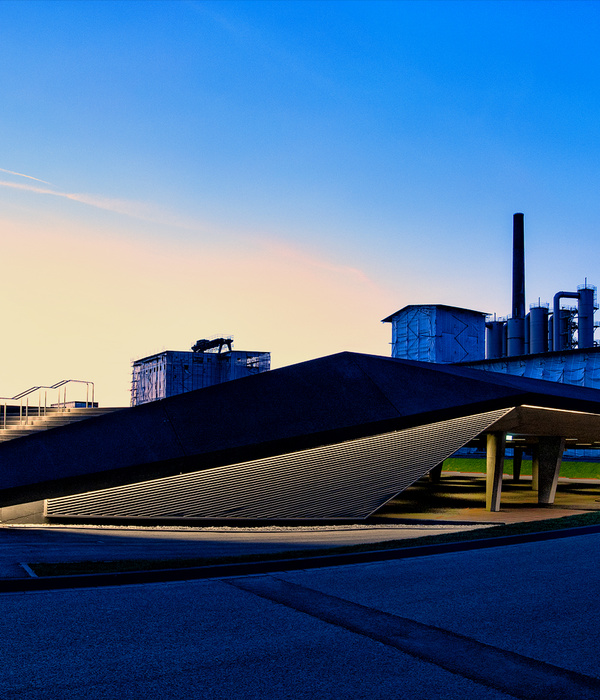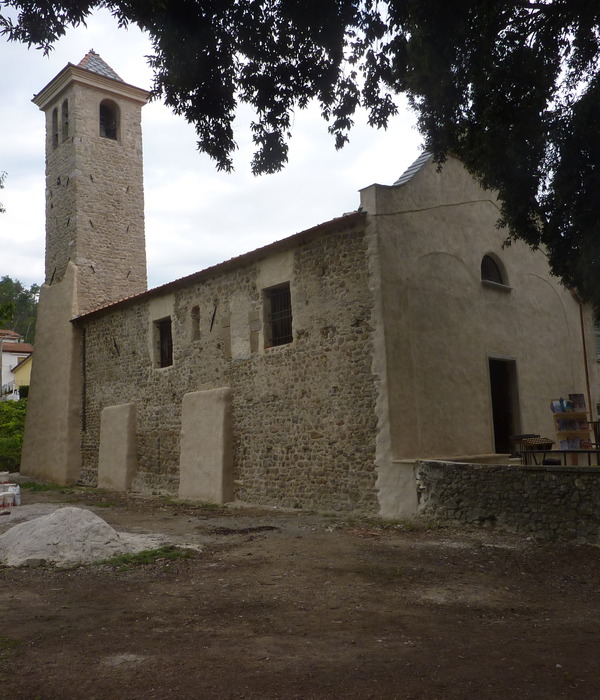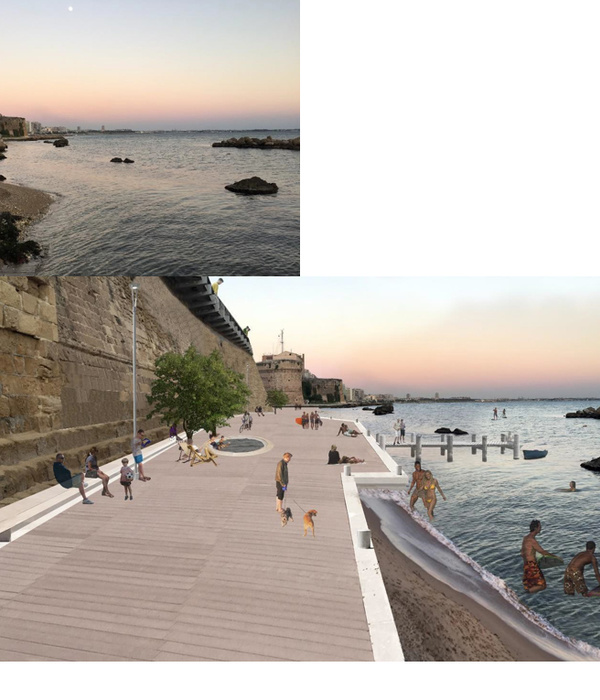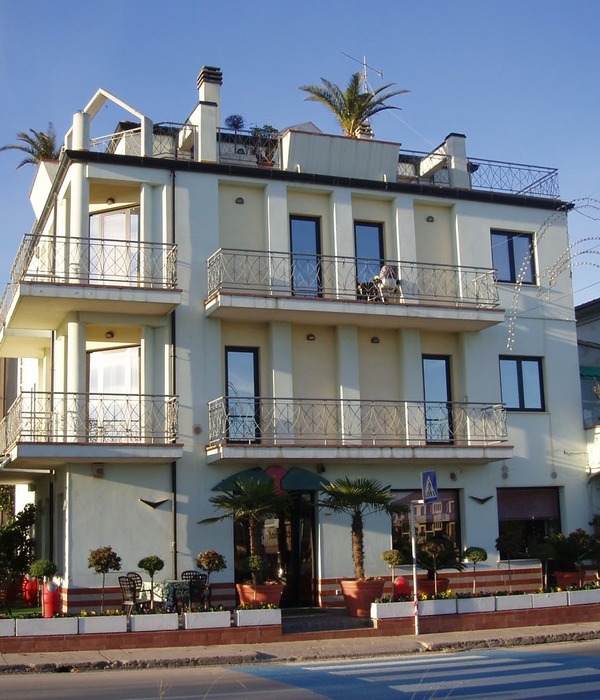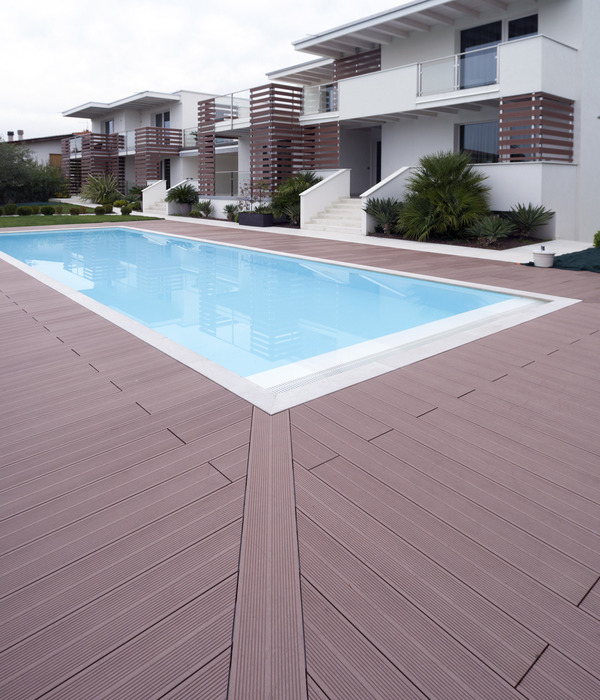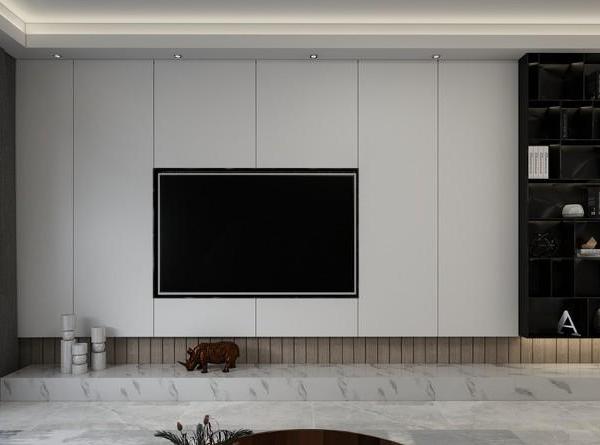International architecture and design firm Antonio Citterio Patricia Viel (ACPV) celebrates the topping out of Building D, the second office complex to be completed in the Symbiosis business district of Covivio, in Milan, Italy. Soon after the completion of the adjacent NEXXT Fastweb Headquarters by ACPV, the new building will redefine the idea of workspace as a place that can adapt to employees’ personal and professional needs. As a highly energy-efficient building designed with social sustainability in mind, Building D is a timely response to the major developments currently underway in the south of Milan.
The new 20,000-sqm Building D comprises two superimposed volumes: a shorter, four-floor-high portion – including mezzanine levels, double-height volumes, and roof structure – whose top floors cantilever over Via Orobia with a landscaped roof garden; and a taller, nine-floor-high portion – including roofing – with generous spatial arrangements for office spaces and commercial spaces on the ground floor. The green outdoor area on the 75-sqm roof provides building users with a one-of-a-kind opportunity for a casual walk or physical exercise. Building D will aim to earn WELL Core certification (minimum score Bronze), and will adhere to LEED Core & Shell Platinum standards.
“We live in particularly exciting times for Milan,” says architect Antonio Citterio, co-founder of architecture and design firm ACPV. “We are witnessing a wave of urban regeneration that is creating positive social, environmental and economic impact. For us, Building D has been a laboratory where to experiment with a new language for urban architecture, and explore where the workspaces of the future are headed.”
Building D integrates a wide range of functions that respond to workers’ evolving needs. The building’s flexible layout facilitates agile work processes, fostering interaction through collaborative workspaces and allowing people to connect seamlessly with people working remotely. Not only does this optimized use of space bring advantages from a business productivity perspective, but it also allows the building to absorb new functions that diversify the ways in which people can experience the workplace. The kitchenette, the gym, the resting and hotel rooms of Building D ensure workers can access all essential facilities without needing to leave the premises.
“As business increasingly moves online and a growing number of people choose to work remotely, the culture of work is changing fast and in various ways,” says architect Patricia Viel, co-founder of Antonio Citterio Patricia Viel. “Building D addresses this shift by transforming the traditional office into an attractive and welcoming meeting place where people want to work precisely because they can find spaces and services they may need throughout the day.”
The new office complex, designed for European investment and development company Covivio, interacts with existing buildings and public green spaces surrounding it. Building D’s use of materials, and the patterns drawn by the alternations of its solid and glass volumes, recall elements of the adjacent Fastweb Headquarters, while open areas on the ground floor merge with Piazza Olivetti – the square named after Italian engineer and entrepreneur Adriano Olivetti – and with the public pathways that lead visitors around the two office buildings designed by ACPV. The defining features of these public areas, designed in collaboration with landscape architect Carlo Masera, are a new artificial pond that allows aquatic plants to grow organically and the reintroduction of a biodiverse garden in a formerly industrial area of Milan.
“Working on such a large, complex project, we have built a close relationship with our client, Covivio, in order to respond quickly to changing priorities and be efficient in designing this new business hub,” says Mauro Novazzi, architect and project director at Antonio Citterio Patricia Viel, who has overseen the masterplan project for Symbiosis and the other office buildings in the area. “The completion of Building D’s roof structure gives us an opportunity to appreciate the results of our collaboration.”
Part of the Sharing Cities project, a European initiative focused on innovative approaches to creating more environmentally sustainable and livable cities, the 125,000-sqm Symbiosis area is fast progressing in offering new educational and service sector facilities in line with contemporary demands. The forthcoming completion of the Building D office complex is a major milestone in implementing ACPV’s masterplan for Symbiosis that envisions an accessible new city district according to a polycentric and pedestrian-friendly urban model.
Beyond the Symbiosis area and its two office buildings, Antonio Citterio Patricia Viel’s engagement in reimagining key areas of Milan’s Porta Romana-Vettabbia district extends also to the new Torre Faro office tower of Italian utility company A2A, and the renovation of the company’s existing buildings. In between the new corporate campus of A2A and the Symbiosis area, the current redevelopment of the Scalo Porta Romana disused rail yard is yet another crucial stepping stone in the city's future-oriented and green renewal, thanks to ACPV’s support in the pre-bid masterplan strategy studies.
Once completed, Building D will be the latest addition to the series of office projects by Antonio Citterio Patricia Viel. Recent projects of the firm include the office complex renovation in the San Babila area of Milan, the ongoing renovation of the Rome headquarters of Italian multinational company Enel, the adaptive reuse of the former De Sonnaz military barracks for the new headquarters of Turin-based consulting firm Reply, and the new Gioia 20 office towers, currently under construction, in the Porta Nuova district of Milan.
CREDITS
Building D (Symbiosis business district, Milan, Italy) is an architecture and interior design project by Antonio Citterio Patricia Viel for Covivio. ACPV team: Antonio Citterio, Patricia Viel, with Mauro Novazzi, and Alessandra Guadagnino, Domenico Cattolico, Alessandro Marini, Silvia Pirrera, Nicolò Rosmarini, Daniele Raimondi.
{{item.text_origin}}

