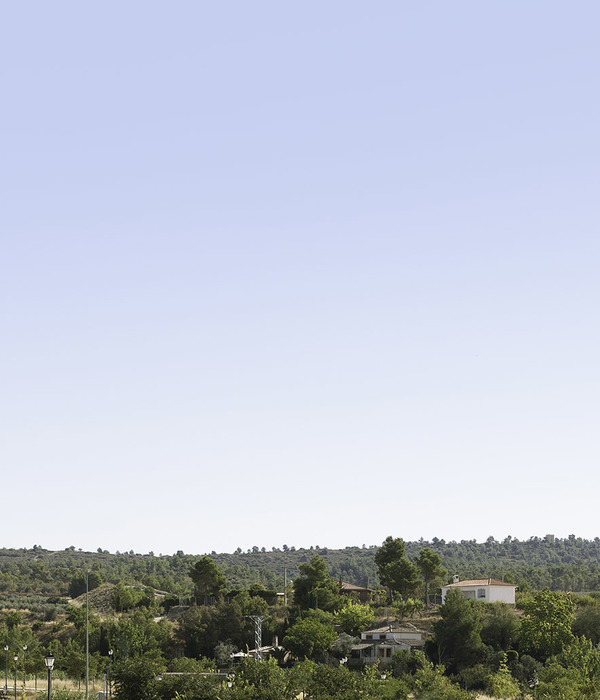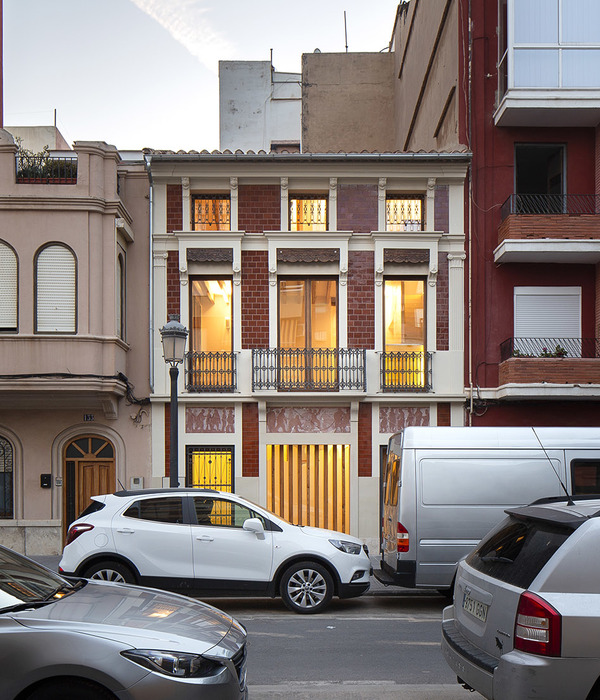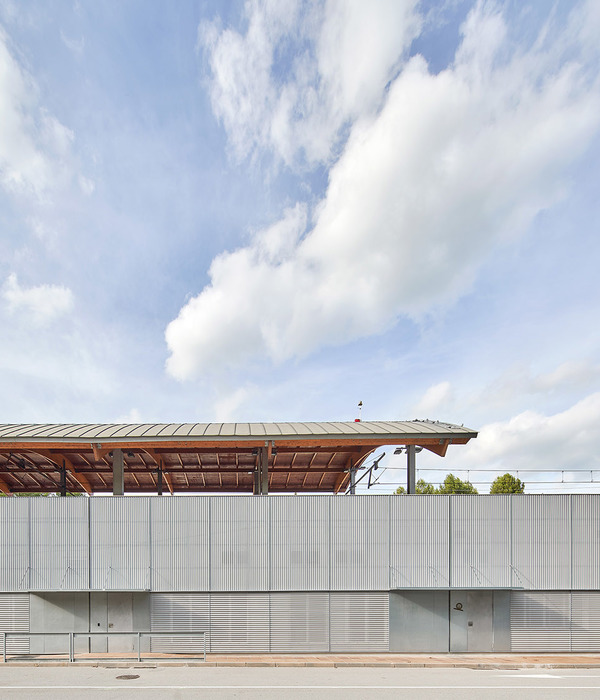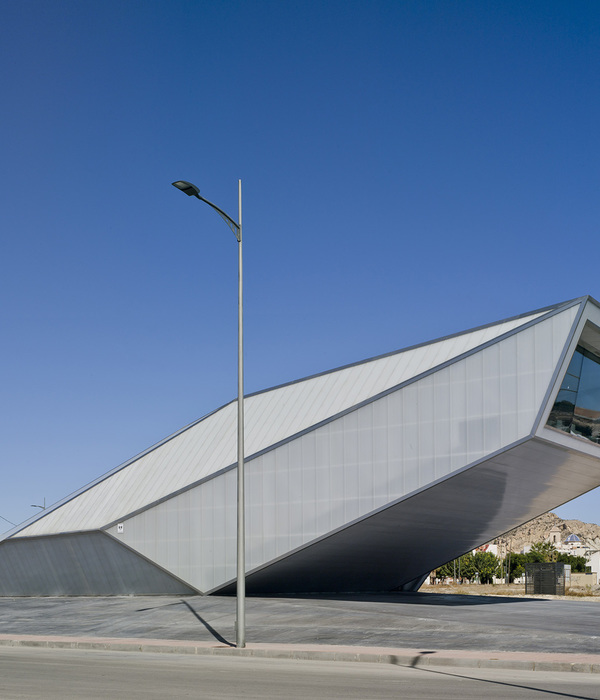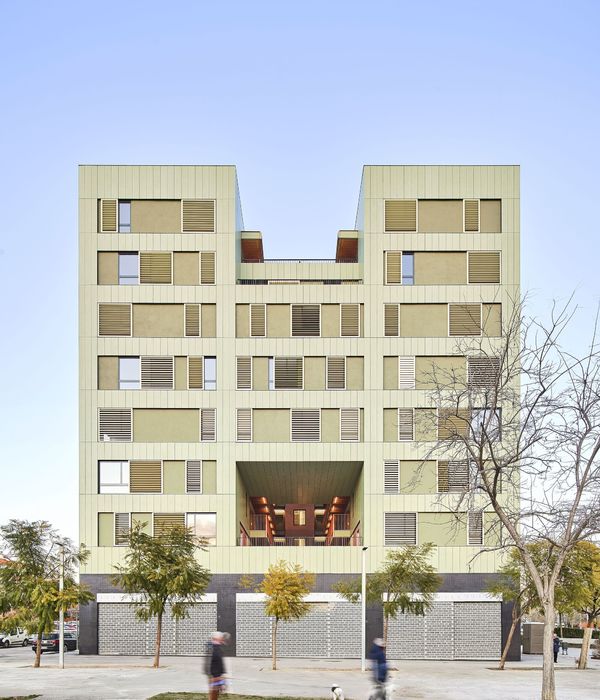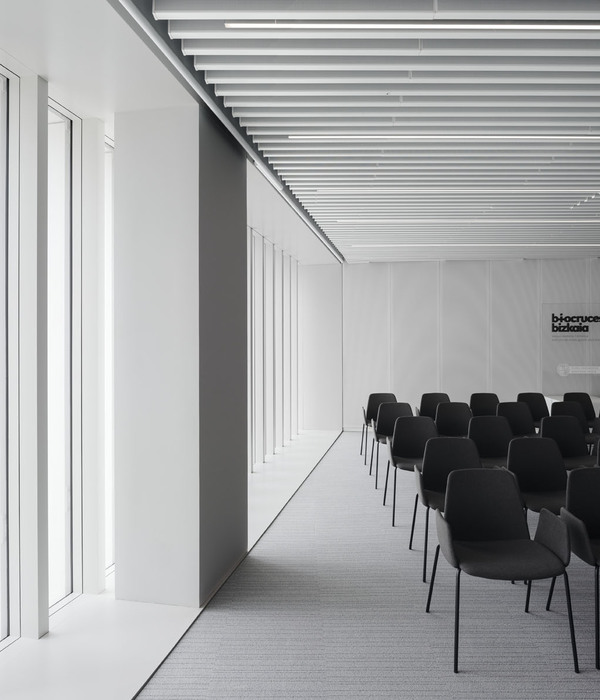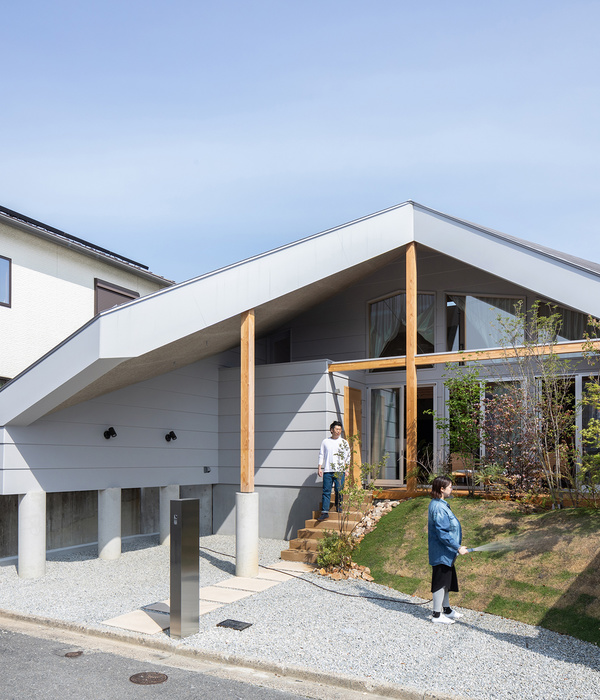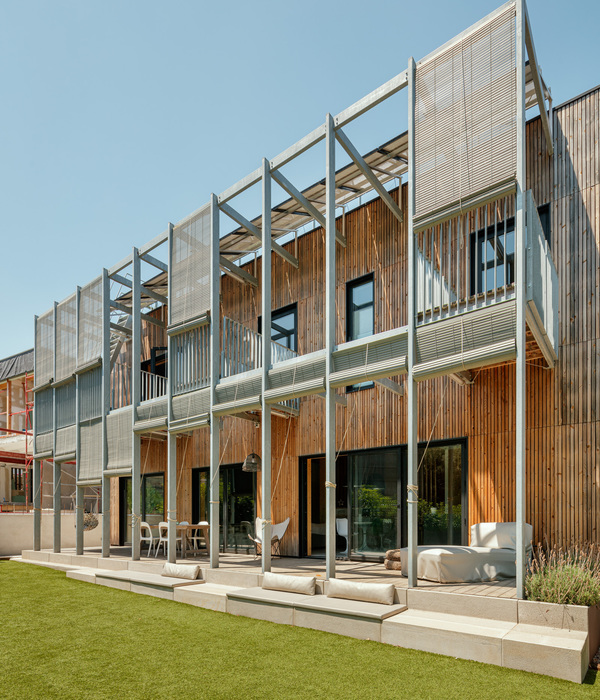Muma Hut is a “tiny house” built through voluntary efforts in an orchard, in the Old Village of Armenis in Romania, inviting guests who want to experience nature both outside and inside the cottage with an audacious window onto the landscape.
It came to life through a “design+build” workshop over several weekends between May and August 2020. Voluntary involvement in the building gave locals increased confidence in their own strengths and possibilities. The work sprint reminded me of the old days when the community got together and contributed to the raising of houses.
The hut aims to be an example of shape - an “orchard room” and the materials used, which are purchased from the area to revitalize traditional practices. Wood was used for the structure/enclosures as well as shingles, made locally by the nephew of an old craftsman. The locals provided food and transport for the volunteers, giving them a taste of traditions.
The idea was sparked by Danu’s dream, a local ranger who envisioned rebuilding his childhood tree-house and was set in motion when architect Miodrag Stoianov offered his support to the WWF initiative in the area, where around 80 bison were reintroduced to roam freely in nature. Rewilding has been fundamental for the development of ecotourism, and Muma Hut has the role of catalyst and example for the infrastructure necessary for the longevity of nature-driven sustainable development. Muma Hut is also a prototype for the WeWilder Village Campus, a set of cottages and a community space in the making, with a role of co-working in nature and nudging a nature sharing economy.
MuMA embodies an experimental approach of bringing together unusual allies to short-circuit the economic and financial barriers that rural areas and society face.
{{item.text_origin}}


