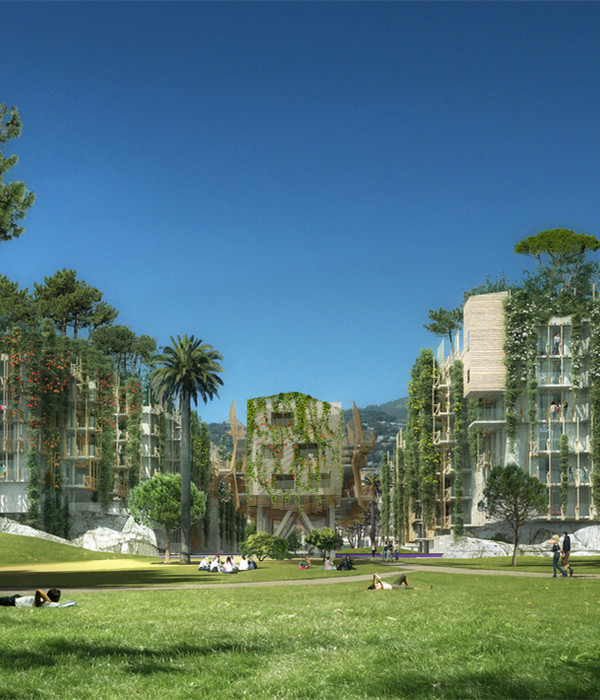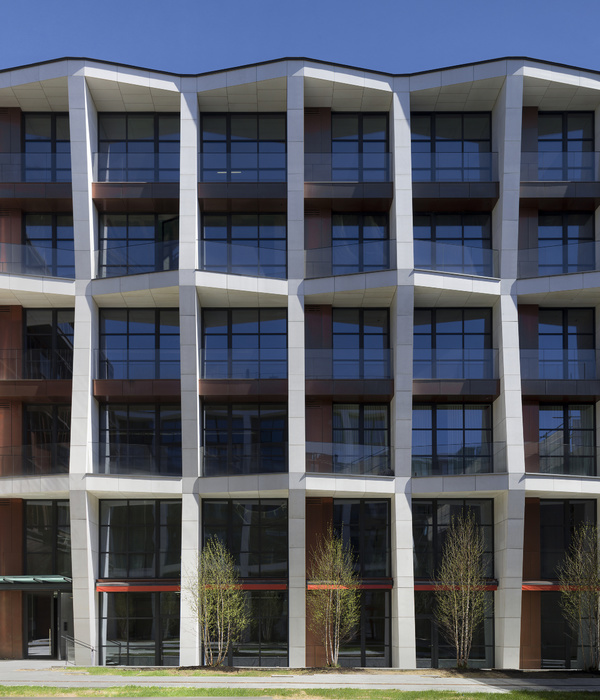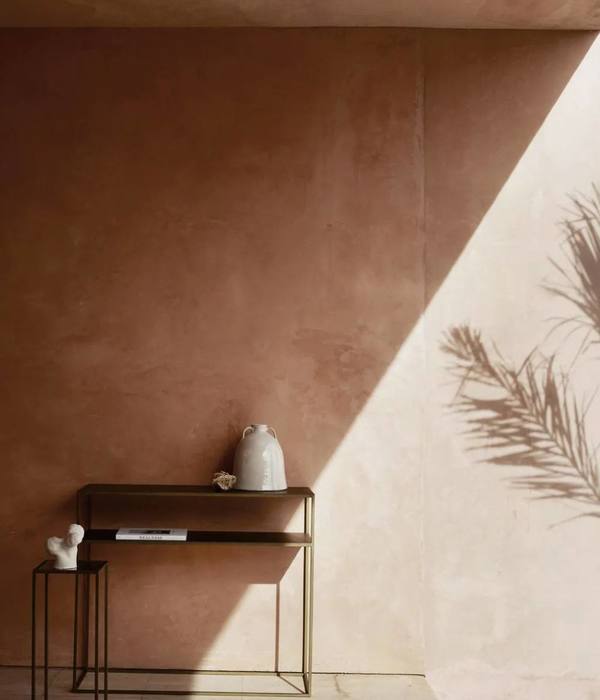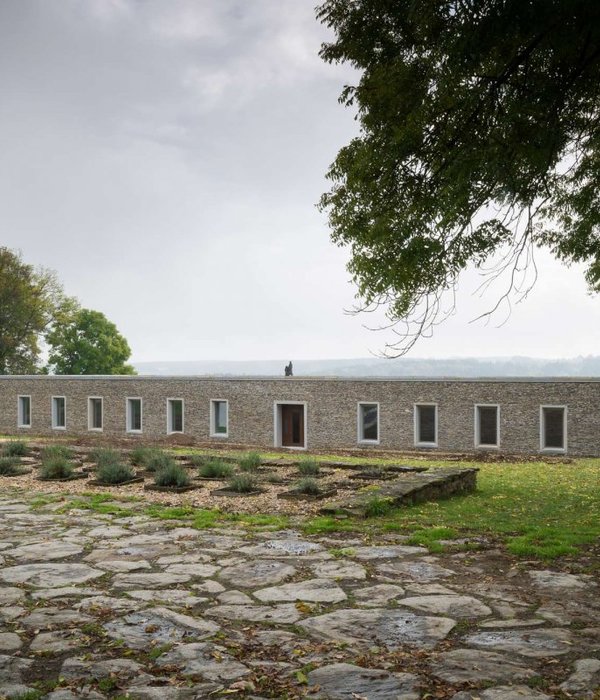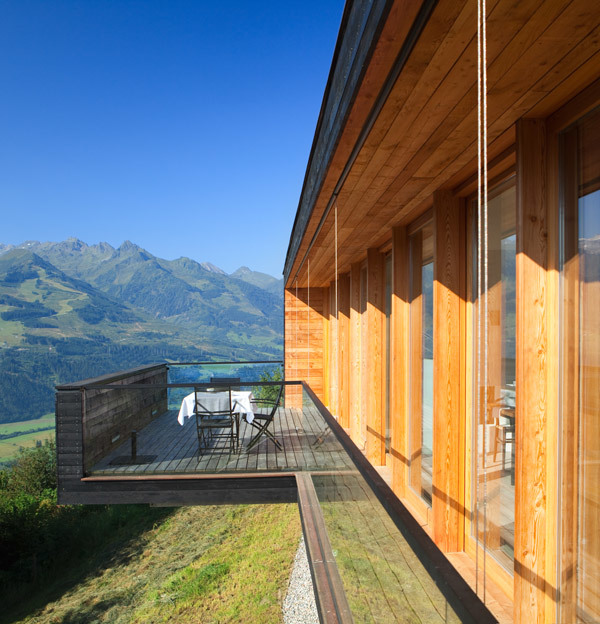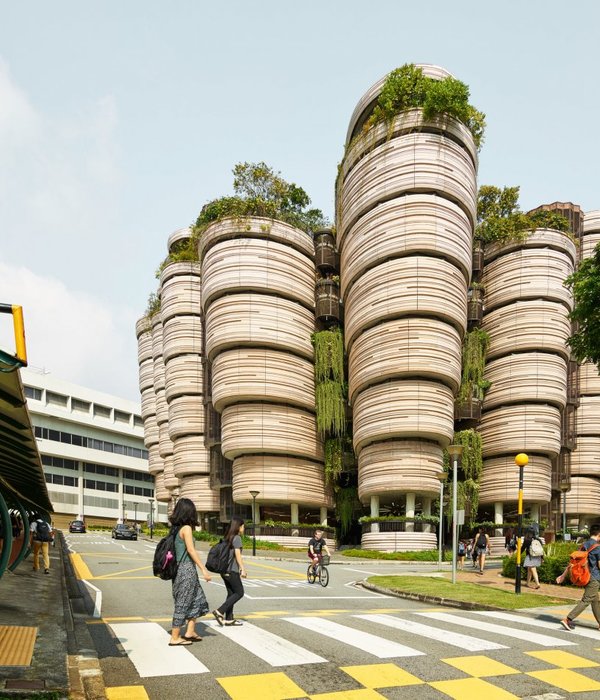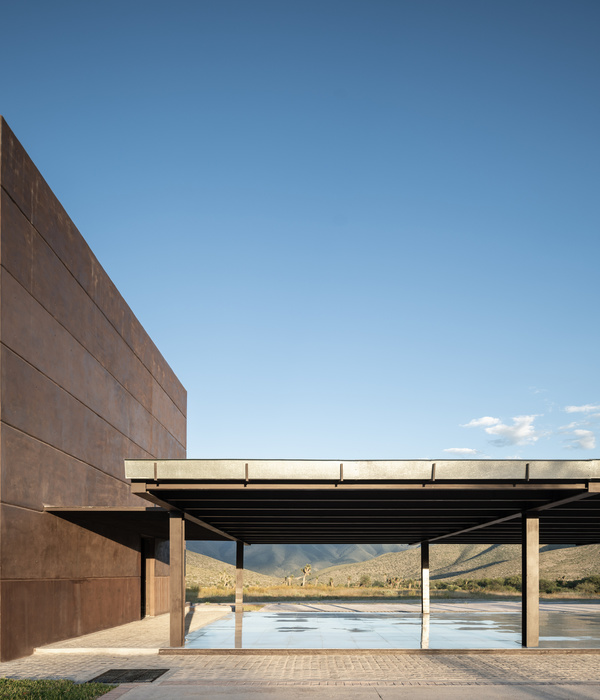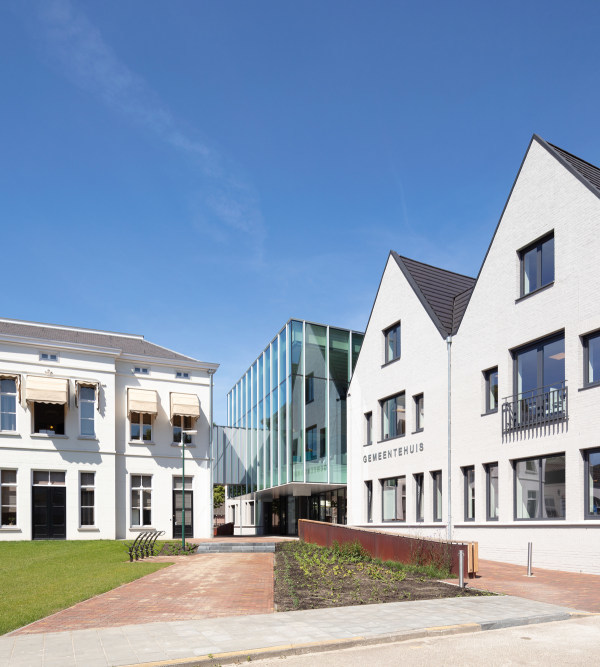1 Lyric Square是一座建于20世纪70年代的办公楼,共14层,由Richard Seifert设计完成,是国王大街(King Street)开发项目中的重要一环。该办公大楼位于伦敦的哈默史密斯区(Hammersmith),该区域正在飞速发展,地理位置优越,交通十分便利,只需要乘坐公共交通工具便可以达到泰晤士河畔,享受在河边漫步的悠闲时光。然而近年来,该办公楼的室内装修和改造工程却一直与其最初的设计概念背道而驰。狭长的平面、较低的层高、低效的交通核、失败的机械和给排水系统、以及保温隔热性能欠佳的建筑外墙都给这座年近半百的建筑带来了不小的挑战。但这同时也为建筑师提供了机会,他们可以通过改造来突出办公楼原有的特点,从而为一些目前欠佳的室内空间重新带去商机。
1 Lyric Square is a fourteen-storey 1970’s office building designed by Richard Seifert as part of the King Street development. Its location, in Hammersmith, an area undergoing rapid change also offers first class transport links, ideally situated to make use of public transport and proximity to the river walks by the Thames. The building has been subject to piecemeal fit-outs and alterations but was otherwise as originally conceived. The narrow plan, low floor to ceiling heights, inefficient cores, failing M+E systems and poorly insulated facades all posed challenges. However, the building also presented opportunities to celebrate the original architectural character and improve under-developed areas that could be re-purposed for commercial benefit.
▼办公楼入口大厅,局部二层通高,entrance hall of the office building with partial double-height space
本次改造任务由建筑事务所Stiff+Trevillion负责,他们需要在大楼中创造出一个A级的工作空间。建筑师以原建筑的特点和局限性为出发点,为人们重新设计一个舒适宜人的办公空间。
Stiff+Trevillion were commissioned to re-imagine 1 Lyric Square and provide new Grade A workspace. Embracing the unique character and constraints of the original structure the design aimed to reposition the building for a newly emerging tenant profile.
▼从电梯厅看入口大厅,viewing the entrance hall from the elevator hall
首先,设计团队将原有的MEP系统改造为逐层控制,每层设有独立的机房,再将机房与新的窗户和立面系统相结合,而原先设在2层和14层的未得到充分利用的机房则被改造为高质量的办公空间。同时对现有的办公空间重新规划布局,尽可能地拆除不必要的天花板,最大限度地扩大了层高并改善了空间的视野和自然光环境。
Fundamentally changing the MEP strategy to floor by floor plant rooms in combination with new windows and facade systems, allowed the design team to convert previously under-utilised plant spaces at level 1 and 13 into high quality office accommodation. Reconfiguring the services within the existing office spaces removed the necessity for ceiling distribution, maximising the constrained floor to ceiling heights and improving views and natural light.
▼入口处的二层通高空间,拆除不必要的天花板,最大限度地扩大了层高,引入天窗改善自然光环境,the double-height space at the entrance, removing the necessity for ceiling distribution to maximize the constrained floor to ceiling heights, introducing skylight to improve natural light
对交通核重新规划以提高其效率,再加上较为合理的MEP系统,办公楼室内空间的净面积增加了15%。这个数据主要得益于14层和2层两个楼层的改造:其中原先位于14层的旧机房被改造为了办公和休息空间;2层原为垂直方向的过渡空间,主要用于连接首层入口和3层的办公空间,经过改造这部分空间也被重新加以利用。此外,建筑师还将原先的辅助服务空间改造为了一个壮观的屋顶平台,在二层打造出一个全新的办公空间。户外的露台空间仿佛城市中的绿洲,默默地迎接着到访的人们。这里远离城市的喧嚣,人们可以在此进行一系列非正式的会谈。建筑师将原先的封闭楼梯间打开,不仅将更多的自然光线引入室内,更改善了下层空间的交通流线,为人们创造出一个可以相互协作的、更加积极的办公环境。
▼二层的开放式休息区,可直接通向室外平台,the open lounge on the first floor that can lead to the outdoor terrace directly
▼二层的开放式休息区,the open lounge on the first floor
▼二层的开放式休息区,设有共享讨论区,the open lounge on the first floor with the shared desk
▼二层屋顶平台鸟瞰图,bird-eye’s view of the roof terrace on the first floor
Efficient planning of the cores and rationalisation of MEP services resulted in an NIA increase of 15% within the same building volume. The majority of this additional space was delivered at the highest value 13th floor (in lieu of an old plant room) and at the first floor level which served to bridge the original vertical transition between the ground floor entrance and level 2 offices. The new first floor offices also provided the opportunity to convert a servicing route into a spectacular roof terrace. The outside terrace space will provide a welcome green oasis for informal meetings and respite from the hustle of the city streets below. Opening up the staircases have not only improved the natural daylight entering the building but have made a postitive contribution to the circulation and movement of people on the lower floors, encouraging a more collaborative style of working.
▼位于顶层的休息空间,the lounge space at the top floor
▼顶层休息空间中的独立交流区,the meeting area in the lounge space at the top floor
▼顶层休息空间,享有绝佳的光环境和景观视野,the lounge at the top floor with a good light environment and a good view
这个项目的独特之处其实在于它广阔的景观视野,只要你位于较高的楼层,那么无论你站在哪里、是何种角度,都能够欣赏到整个伦敦、甚至是伦敦周边的一览无余的景色。因此尽管这里存在着诸多限制,其绝佳的地理环境仍然使得这里成为了一个十分理想的办公场所。
The principal factor that sets this project apart are the sweeping unobstructed views across London and beyond from almost every angle on the upper floors the building. High levels of natural make this a highly desirable environment in which to work in spite of the constraints imposed by the existing building.
▼顶层办公空间,能够欣赏到整个伦敦、甚至是伦敦周边的一览无余的景色,the office area at the top floor, offering the sweeping unobstructed views across London and beyond
时至今日,这座大楼内许多曾被视为商业建筑典范的设计构思都已经随着时代的发展而不复存在,人们对其进行更新和改造,使其能够适应一系列创新型的空间组织。它是旧建筑改造的完美范例,不仅在“迟暮之年”迎来了第二次生命,更将其寿命往后延续了至少30年。作为当地的地标性建筑,其改造工程也对伦敦西部的发展做出了杰出的贡献,为Hammersmith区的一角带去了生机和活力。14层的机房被彻底改造为了一个壮观明亮的办公空间,这对建筑师和建筑本身来说都是一项壮举。
Many of the features that made it a good example of commercial design of its time have been adapted to reposition the building for innovative organisations. This is the perfect example of a building being given a new lease of life, preserving it for the next 30 years plus. The re-imaging of this local landmark has made a positive contribution to the west of London, bringing vitality to this corner of Hammersmith. The radical transformation of the thirteenth floor from out dated plant space to a spectacular bright office floor is a particular achievement.
▼入口大堂细节(左),空间细节(右),entrance hall details (left), space details (right)
▼空间细节,space details
该办公楼的改造设计构思十分令人信服,以至于50%的原租户都愿意在改造完成前续约15年,而事实证明他们的选择是明智的,这里将会为所有使用者提供一个方便舒适的办公环境。
The buildings transformation was so compelling that the original 50% pre-let tenant decided to sign up to a 15 year lease on the whole building prior to Practical Completion.
▼办公楼外观夜景,night view of the office building
▼办公楼入口夜景,night view of the entrance of the office building
▼平面图,floor plans
▼剖面图,section
▼空间构造细节,construction details
Completion date: 2018 Building levels: 14 Project team: Stiff + Trevillion—-Architect Expedition—-Structural Engineer
{{item.text_origin}}

